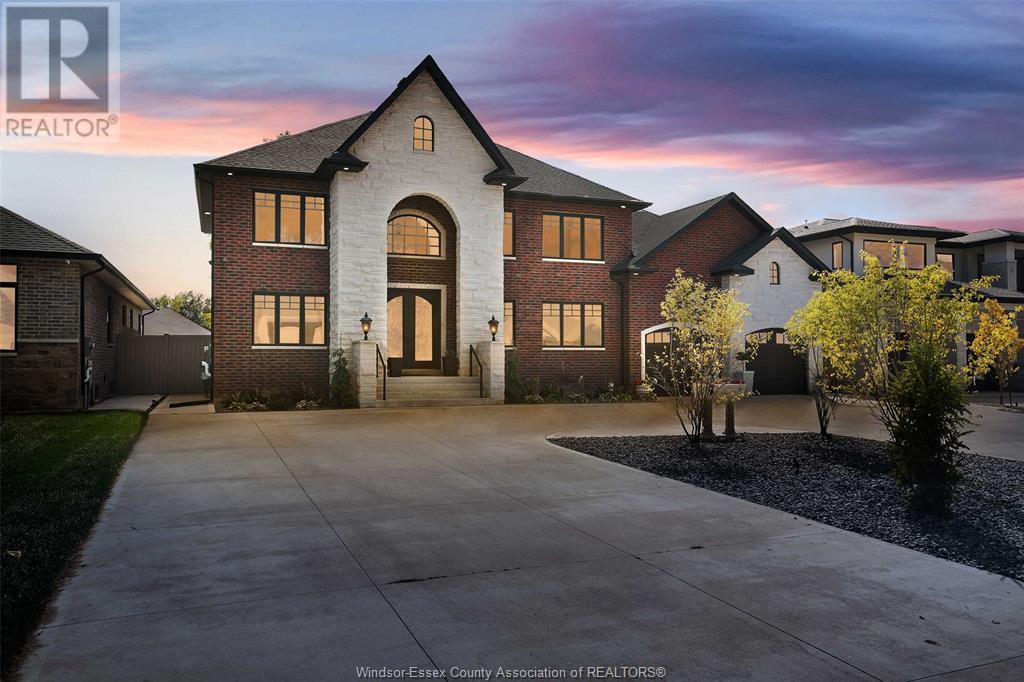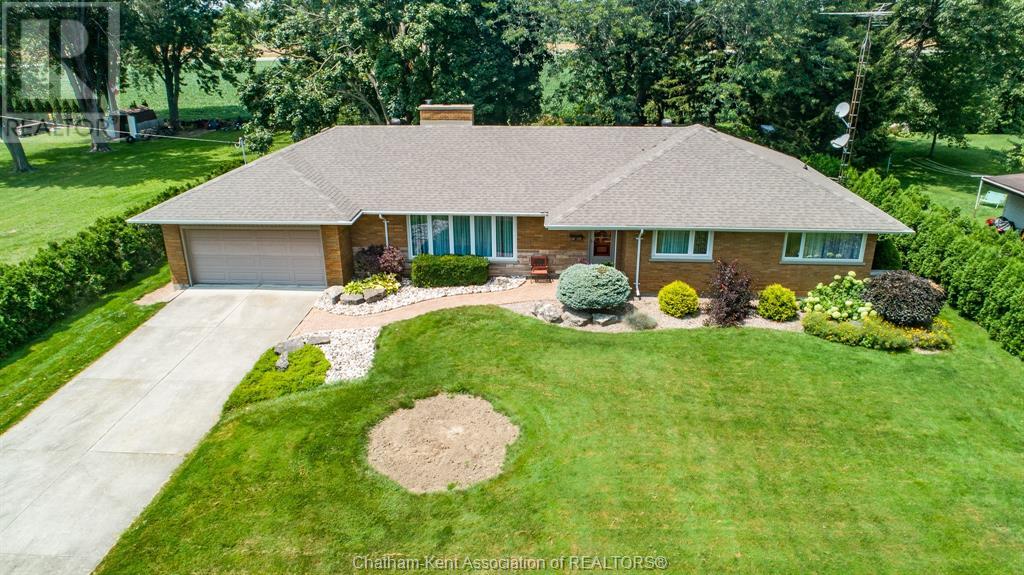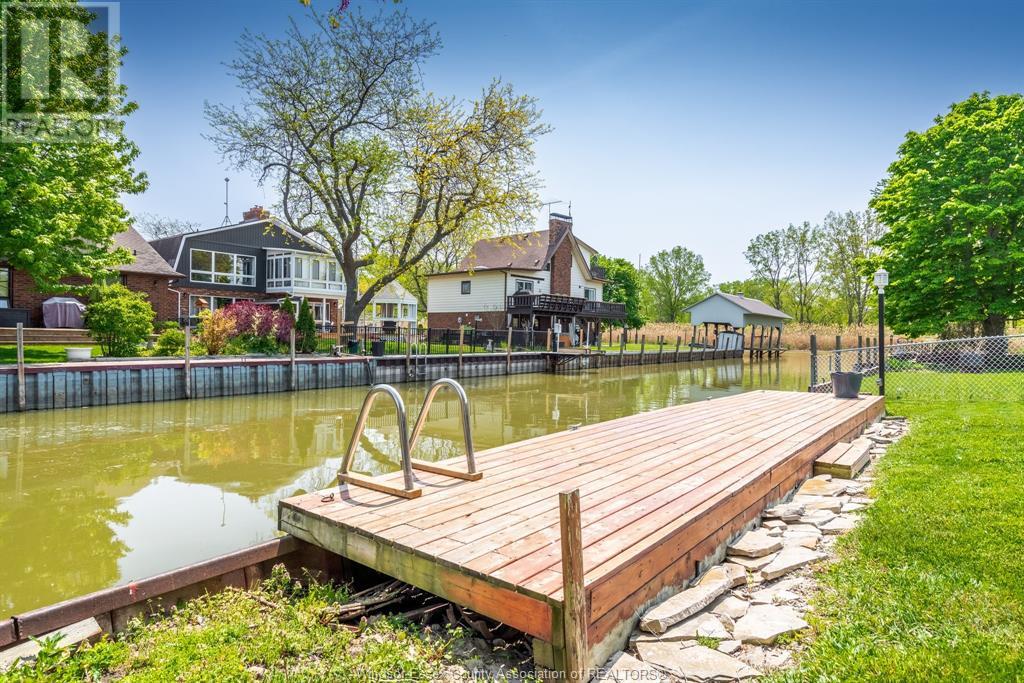35 Fourth Avenue
Manitoulin Island, Ontario
Discover the perfect blend of cozy comfort and rural living with this charming 2-bedroom bungalow set on a generous 0.85-acre lot. With direct views of Manitowaning Bay from the expansive wood deck, every day feels like a getaway. The open-concept design with picture windows and sliding glass doors invites plenty of natural light to flood the spacious kitchen, dining, and living areas, creating a warm and inviting atmosphere for gatherings. This home also boasts a large entryway, two well-sized sheds for all your storage needs, and a backyard that’s ready for family fun, from games on the level lawn to s’mores around the fire pit. With direct water access to Manitowaning Bay less than 350 ft away through a shared greenbelt parkland, lakeside enjoyment is steps away. Whether you're seeking a year round home or a quiet island retreat, don't miss this opportunity to embrace the beauty and comfort of life in Manitoulin's lovely Sunsite Estates lakeside community. (id:35492)
Royal LePage North Heritage Realty
726 Auger Avenue Unit# A7
Sudbury, Ontario
Discover modern sophistication and comfort while embracing the easy breezy, low maintenance lifestyle of condo living with this extraordinary residential opportunity located at 726 Auger Avenue in the heart of New Sudbury! With its outstanding location, you’re only steps away to a collection of retail, entertainment and service stores including cocktails at your favourite restaurant or a quick caffeine fix at one of the nearby coffee house! This on-trend, open concept, 3-bedroom, 2-bathroom Suite has undergone a COMPLETE TRANSFORMATION showcasing sophisticated spaces that have been thoughtfully planned and professionally remodeled, blending functionality and quality for upscale condo living. Renovation highlights include luxury vinyl plank flooring throughout; gorgeous custom solid oak staircases and railings meticulously crafted and installed; new elegant “California” ceilings; modern trim and baseboards; elevated lighting throughout; premium plumbing fixtures; new windows and backdoor w/ screen; and a calming paint pallet throughout. EVERY space has been upscaled including a welcoming foyer w/ large mirrored closet; a grand living room w/ open and airy 12 foot ceilings accentuated by a stunning linear electric fireplace wall w/ big screen TV niche and storage; perfect for cozy movie nights & hibernating all winter long! The kitchen has been remodeled showcasing modern cabinets, sleek hardware and countertops, integrated garbage/recycling, custom blinds and discreet laundry nook. An inviting dining space; powder room with chic tilework; luxurious spa-like main bath featuring new shower, tub, vanity, and luxurious HEATED floors and three beautified bedrooms w/ample closet space, round out this incredible residence! Premium amenities also include private garage parking, beautifully maintained grounds and private deck. This New Sudbury gem absolutely has it all and is waiting for you to move in and enjoy! FURNACE 2024; A/C 2013; WINDOWS 2022; BLOWN-IN INSULATON. (id:35492)
RE/MAX Crown Realty (1989) Inc.
3740 Donato Drive
Lasalle, Ontario
Custom built 2 storey 5000 sq. ft. of living space, featuring Jerusalem limestone floors, a walnut kitchen with titanium leather granite countertops, and high-end Jennair appliances. This home features 6 (4+2) spacious bedrooms with 3 ensuites (1 main) including an oversized master suite with a large walk-in closet and spa-inspired ensuite. The backyard is a true oasis with a 93,000 L heated saltwater pool, a 500 sq. ft. pool house equipped with a Blaze 40-inch barbecue, acommercial-grade hood, and a full bathroom. The outdoor space also features a professional-grade 40’ x 20’ basketball court and a 430 sq. ft. covered porch. The home is energy-efficient with dual heating and cooling by Amana, Martindale windows, and LED lighting throughout. A 3-car garage, a large horseshoe driveway, and a security system with cameras surrounding the property. Situated on an 80’ x 233’ lot in a prestigious neighborhood near schools, golf courses, and trails, this home blends luxury with practicality. (id:35492)
Real Broker Ontario Ltd
Century 21 Request Realty Inc - 606
591 Old Tecumseh Road
Lakeshore, Ontario
1.75 storey cape cod home, approximately 3500 sq ft, is set on a gorgeous landscaped 75x190 ft lot. Large main floor primary suite, walk in closet, renovated ensuite bath, huge barrier free shower. Large great room, soaring ceilings, skylights, HWF. Formal dining room, newly renovated kitchen, stainless steel appliances, rolling island, large eating area with bay window. Main floor laundry. Also a family/play/games room & mudroom. An extra wide solid wood staircase leads to the 2nd floor, features a Juliette balcony, 2 bedrooms, HWF, 4pc bath and a 20x29 bonus room with angled ceiling, skylights. (id:35492)
Century 21 Local Home Team Realty Inc.
129 Whelan
Amherstburg, Ontario
Welcome to 129 Whelan, this 2 year young gorgeous 2 STY home on a large corner lot, in sought after new developed area of Amherstburg, Features inviting foyer, LR with fireplace, beautiful kitchen with granite island counter top, customed cabinets, 4 bedrooms, primary bedroom has ensuite 4PC bath, 3 of the bedrooms never bee used, 2.5 baths, 2nd floor laundry, hardwood FLRS, carpet in the bedrooms, ceramic baths, Furnace with Air Purifier. Full basement with grade entrance. paved double driveway and around the house with a LRG covered ceramic back porch area. appliances included in the purchase price. (id:35492)
Key Solutions Realty Ltd. - 390
2073 Cardinal Lane
Kingsville, Ontario
Where dreams began and memories were made, this beautiful, Mediterranean Style home stationed on lg peaceful lot (end of cul de sac) seeking it's future family. Beamed vaulted ceilings in living/dining rooms with the stone natural fireplace and gleaming hardwood floors set the tone. Family room with patio doors leading to patio and pool(20x40 kidney shaped) area is generously sized for family fun as well as party hosting. Updated kitchen with farmhouse style sink, quartz countertops and pantry offer views of the lovely backyard. Rear mudroom and half bath top off the main floo~Upper level features family sized bath, much closet space, 3 well appointed bedrooms and access to the roof top terrace. Hobby/additional family and utility room found on lower level. Call today for your private viewing (id:35492)
Royal LePage Binder Real Estate - 644
53 Glenmar Avenue
Chatham, Ontario
This is the one you have been waiting for. Executive Rancher 3 Bedroom 1.5 bath 2 Car Garage on .6 Acre Lot Open Concept Main Floor consists of Large Oak Kitchen, L/R with Fireplace, D/R, 3 Bedrooms and a 11x13 Main Bath. Access the Rear Yard through Patio Doors where you can enjoy Entertaining Family and Friends. The Lower Level of the Home has a Huge Family Room with FP that you could have a Media Area, and still have lots of room for a play area for the children as well. If you need extra storage for whatever, you won't be disappointed. Come see this Amazing Home where you can put your own touches to create your Forever Home. Property is being Sold As is. Seller has the right to decline or accept any and all offers. (id:35492)
RE/MAX Preferred Realty Ltd.
44 Thornhill Crescent
Chatham, Ontario
Welcome to your dream family home, nestled on a peaceful crescent. This 4-bed, 2-bath residence blends comfort and style perfect for families seeking a serene yet convenient lifestyle. The home offers a recently renovated basement, Three well-sized bedrooms on the upper level and an additional bedroom on the main floor provides flexibility for families of any size. The newly renovated basement is perfect for a variety of uses. Whether it’s a family entertainment room, a workout area, or a creative studio, the basement provides ample space and a welcoming atmosphere to suit your lifestyle.The highlight of this home is the inviting backyard, featuring a 3-year-old pool and a heater to extend the swimming season and custom-designed patio area. Imagine summers filled with poolside relaxation, family barbecues, and outdoor gatherings in this private space designed for enjoyment Book your showing today to #lovewhereyoulive (id:35492)
Nest Realty Inc.
166 Stirling Street
Lakeshore, Ontario
Welcome to your waterfront oasis at 166 Stirling! Nestled along the serene canal that connects to Lake St. Clair, this 3-bedroom, 1-bathroom home offers the perfect blend of comfort and adventure. Boasting recent renovations, it's an ideal haven for those seeking a new Airbnb venture or enthusiasts of water sports. Imagine waking up to tranquil views every morning and spending your days kayaking or boating right from your backyard. Conveniently located just minutes away from all amenities, this property offers the best of both worlds - relaxation and convenience. Don't miss out on the opportunity to own this slice of paradise! Contact L/S. (id:35492)
H. Featherstone Realty Inc. - 251
5 Canal Street
Amherstburg, Ontario
Welcome to 5 Canal Street, a luxurious residence on historic Wolf Island in Amherstburg. Enjoy unparalleled views of Grosse Ile, MI, with mesmerizing backyard sunsets year-round, with docking access and bridge connectivity, this property offers a serene escape and 360-degree vistas of the Detroit River. Perfect for outdoor enthusiasts, indulge in fishing, duck hunting, and bird watching with two marinas nearby. Wolf Island's rich history adds to its charm. Once known as Lester Ruwe's Hunting Lodge, it was a renowned retreat for early 20th-century hunting enthusiasts, including Henry Ford. This legacy adds historical significance to the island, making it a unique residential location. Recently renovated in 2022, this elegant home is ready for you. Contact L/S. (id:35492)
H. Featherstone Realty Inc. - 251
108 Regency Drive
Chatham, Ontario
This 2 Bedroom Mobile home backs onto farmland and offers an affordable quiet lifestyle. Newly added covered front and side porch, perfect for bbq'ing and avoiding weather such as rain or too much sun. The interior of this home has been painted throughout and offers a very soothing decor. Front, generous living room. Eat-in kitchen is fully renovated with cabinets, counter-tops appliances. All laminate new flooring throughout the living room, kitchen and hall. 4 pc bathroom also has laundry set up. Private yard, great neighbors and cheaper than rent. Lot fees INCLUDING any increases will be $597.50/mo which includes lot fees, taxes, garbage pick-up, snow removal on main roads. All Buyers must submit a park application for park approval to St Clair Estates. Call now. (id:35492)
Realty House Inc. Brokerage
384 Danis Road
West Nipissing, Ontario
Welcome to 384 Danis, This rustic 2 bedroom cottage + Custom built Bunkie is loaded with charm and sits on the shores of beautiful Lake Chebogomog with direct access to Lake Tomiko. This cottage offers open concept, a beautiful cover porch with great waterfront view, a large dock , private setting, well treed with approximately 119 feet of lake frontage, large shed/workshop. The main snowmobile trail is near by for our winter enthusiast. The cottage is heated with wood stove and serviced with Hydro, Outdoor shower and Outhouse. This Cottage is located only 20 kilometres north of Sturgeon Falls and is priced to sell! (id:35492)
Sutton-Benchmark Realty Inc.












