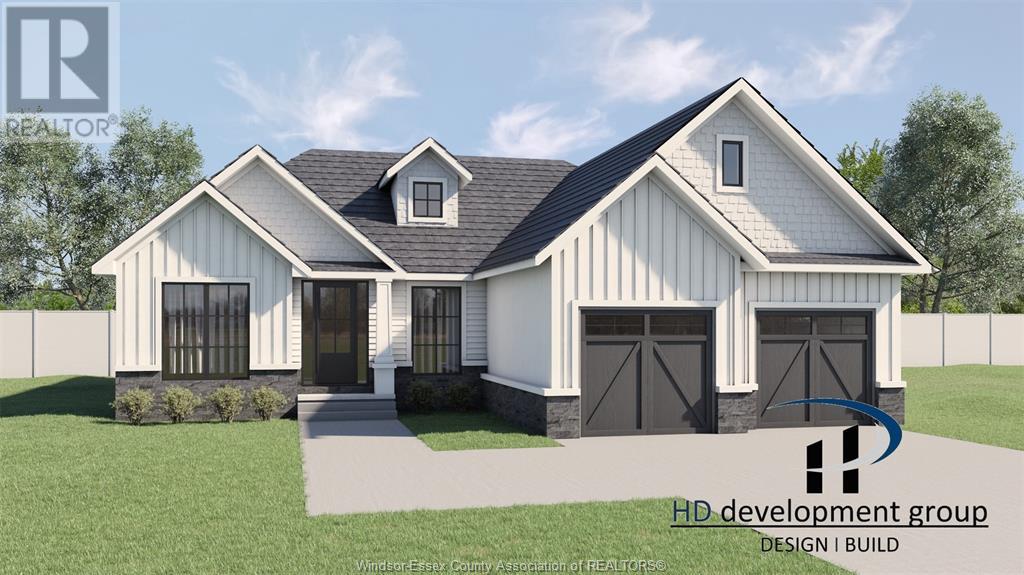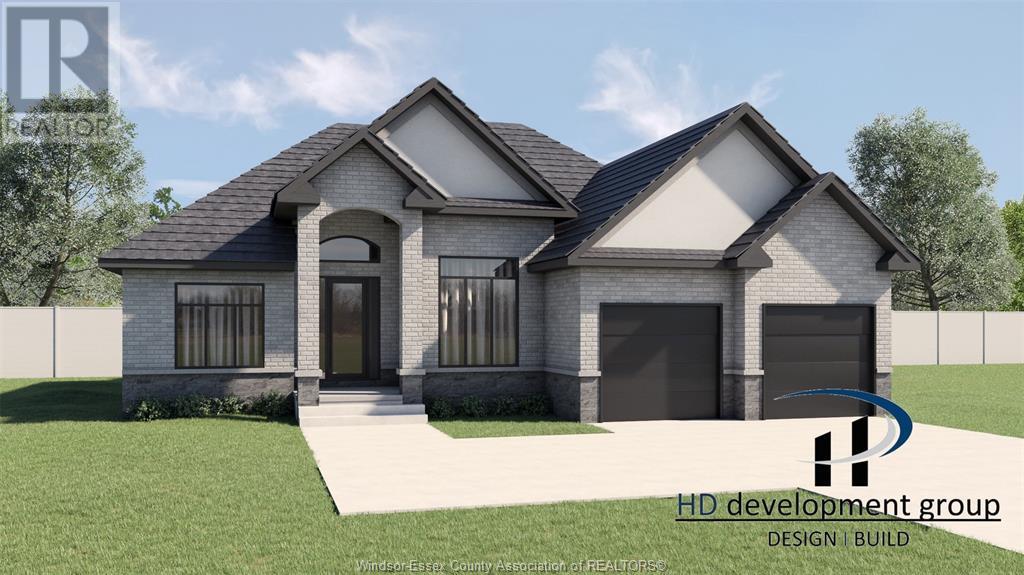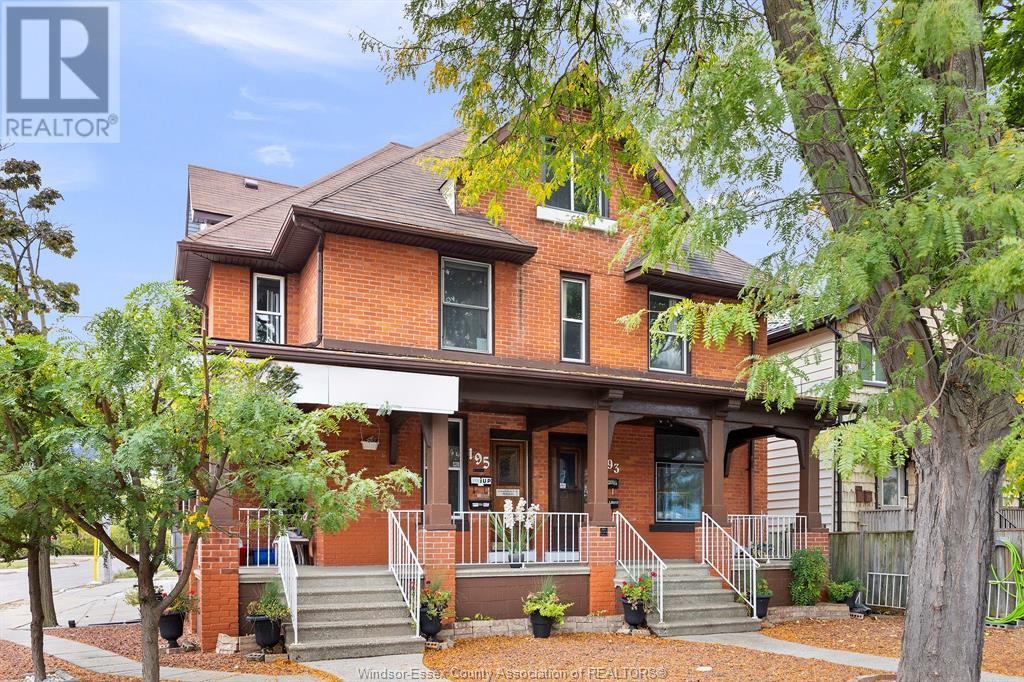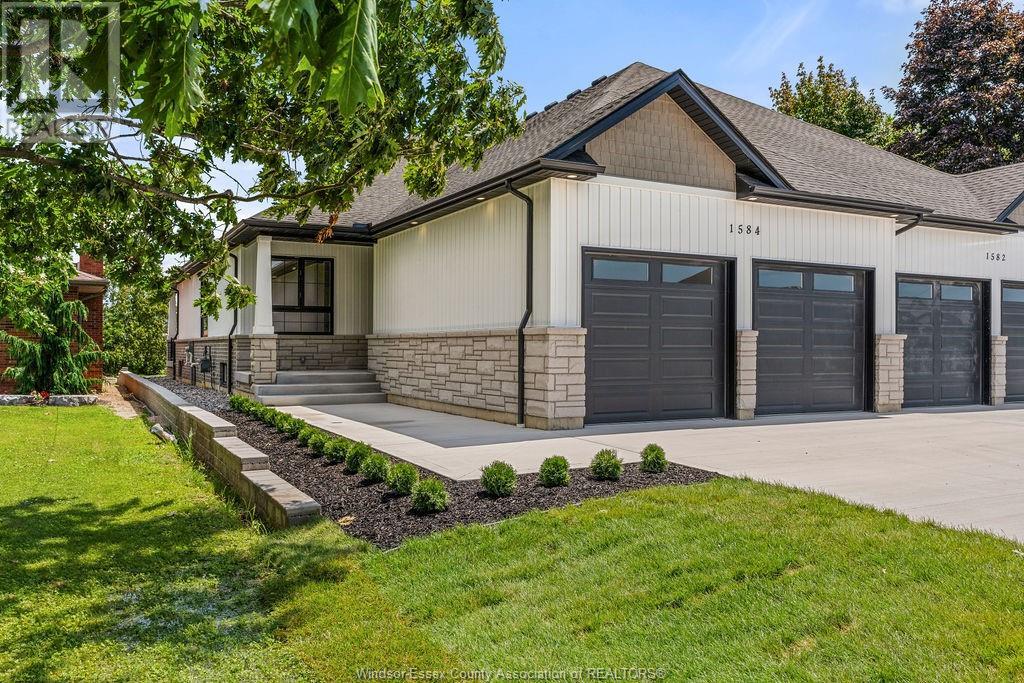72 Fairway Crescent Unit# 18
Amherstburg, Ontario
Absolutely impeccable ranch town home end unit in Amherstburg. This spacious beauty at Pointe West Golf and Country Club features 2+2 bedrooms and 3 baths. Fully finished up and down. Beautiful kitchen with granite counter tops, numerous custom cabinets, large island overlooking the living room with gas fireplace and patio doors to rear private deck and yard. Main floor laundry, primary bedroom with walk in closet and 5 piece bath. Fully finished open concept basement for entertaining. Fabulous location, fabulous home, a terrific opportunity for you. Call our Team today! (id:35492)
RE/MAX Preferred Realty Ltd. - 586
67 Theresa Trail
Leamington, Ontario
LARGE PIE-SHAPE LOT BACKING ONTO LEAMINGTON CAROLINA WOODS (HEINZ BUSH) & NEXT TO WALKING TRAIL TO LEAMINGTON LAKEFRONT & MARINA, THIS BEAUTIFUL CUSTOM BUILT 2 STY HOUSE, OFFERS LRG KITCHEN W/ISLAND & DINETTE, OPEN CONCEPT TO LRG FAM RM W/GAS FIREPLACE & HIGH CEILING. GRANITE COUNTERTOP. FULL DIN RM, 2PC BATH, MAIN FLR LAUNDRY. THIS HOUSE OFFERS LRG PRIMARY BDRM ON THE MAIN FLR W/W-IN CLST & 6PC ENSUITE W/JACUZZI & SHOWER. 2ND FLR HAS 3 LRG BDRMS & 4PC BATH. FULL BSMT W/FAM RM & BDRM & 4PC BATH & STORAGE & MUCH MORE! CONTACT REALTOR® BY PHONE OR EMAIL, FOR MORE INFO. (id:35492)
H. Featherstone Realty Inc. - 251
3861 Macmillan Drive
Val Caron, Ontario
Welcome to 3861 Macmillan Drive, Val Caron! This spacious 3+1 bedroom, 2-bathroom 4-level backsplit with an attached garage offers plenty of room for any large family. The top level features three well-sized bedrooms with hardwood flooring and a full bathroom with new tub, toilet and molded sink/countertop. The main floor includes a spacious kitchen with stainless appliances, new (1yr) backsplash and countertops and an open concept dining room connecting both kitchen and living room all with newer vinyl laminate flooring. The lower level boasts a large family room with newer vinyl laminate flooring, a corner gas fireplace and patio doors leading to the fenced back yard where you will find a newer (2020) deck, gazebo and small above ground pool. The basement offers a newly finished bathroom with a 2 person spa like shower, large fourth bedroom, laundry area and additional huge storage space in the crawlspace below the large family room. Other upgrades include new hot water on demand Aug 2024, shingles and all windows under 10 yrs, gas fireplace 5yrs. (id:35492)
Century 21 Select Realty Ltd
3332 Maple Street
Val Caron, Ontario
Discover the potential of this spacious property located in the charming neighborhood of Val Caron. Sitting on a large lot, this bungalow offers ample opportunities for growth and investment. Featuring 2+1 bedrooms and two full baths. (Can easily be converted back to a 3+1 bedroom). This home is perfect for families or rental opportunities. Complete with large garage and plenty of parking space it offers endless possibilities. Don't miss out on this fantastic opportunity! SEE ADDITIONAL REMARKS TO DATA FORM (id:35492)
Royal LePage North Heritage Realty
4450 Park Avenue
Hanmer, Ontario
Welcome to this beautifully updated 1,209-square-foot brick bungalow, nestled in a family-friendly neighborhood in Hanmer. The main level features three generously sized bedrooms, a bathroom with a deep soaker tub, and modern flooring throughout. The kitchen is a showstopper with granite countertops and ample cupboard space, seamlessly flowing into the dining area, where patio doors lead to a back deck overlooking a private, fenced yard—perfect for entertaining or relaxing. The lower level offers even more living space, including a large rec room with a cozy gas fireplace, a fourth bedroom, a second bathroom with a shower, and plenty of storage. One of the highlights of this home is the oversized 24x30 insulated and heated garage, ideal for storing vehicles and toys. The fully paved driveway accommodates up to six cars. Recent updates include windows (within the last 7-8 years), furnace and A/C (2021), while the roof was replaced in 2018. Join us for an open house on January 5th from 1-4 PM, and don’t miss your chance to make this stunning home yours—offers will be presented at 6 PM on January 9th. (id:35492)
RE/MAX Crown Realty (1989) Inc.
5240 Rafael Street
Tecumseh, Ontario
Discover luxury ranch living with HD Development Group in this stunning ranch offering 3+3 bedrooms, 3 full bathrooms, and a finished basement with grade entrance, full kitchen, and bath-perfect for multi-generational living! Offering two elevations, the farmhouse elevation boasts a stylish exterior with brick and stone skirts, vertical and horizontal Hardie board, black windows, and a large covered rear porch or opt for a more modern elevation. An oversized 2-car garage offers practicality while the stylish mudroom greets you with simplicity. Inside, enjoy premium finishes: engineered hardwood floors, a stained wood staircase with steel spindles, and 9-ft ceilings. The kitchen shines with tall upper cabinets, a walk-in pantry, and a centre island, all with granite or quartz countertops. The primary suite impresses with a walk-in closet, tray ceiling, and spa-like ensuite featuring a double sink vanity, soaker tub and custom glass shower. Your dream home awaits! (id:35492)
Royal LePage Binder Real Estate - 640
5236 Rafael Street
Tecumseh, Ontario
Experience refined living with HD Development Group in this exquisite 3-bedroom, 2-bathroom ranch. The Verona model offers an exterior with striking combination of full brick, stucco, and stone with a covered front porch, black windows, and a rear patio roof with brick posts. The 2-car garage is spacious, featuring separate fully insulated doors. Inside, elegance abounds with engineered hardwood flooring, 9-ft ceilings, a stained wood staircase, and a formal dining room. The kitchen is a chef's dream with tall upper cabinets, a corner pantry, and granite or quartz countertops. The primary suite includes a walk-in closet, tray ceiling, and a spa-like ensuite featuring a double sink vanity, soaker tub and custom glass shower. Additional highlights: large vaulted ceiling in family room, custom electric fireplace unit, mudroom off the garage, and HRV system. (id:35492)
Royal LePage Binder Real Estate - 640
193-195 Janette Avenue
Windsor, Ontario
BRICK TO ROOF SOLID 4-PLEX LOCATED IN AN EXCELLENT DOWNTOWN COMMERCIAL AREA. 3 FULLY OCCUPIED RESIDENTIAL UNITS & 1 COMMERCIAL OFFICE SPACE THAT CAN BE CHANGED INTO RESIDENTIAL UNIT. PARKING AVAILABLE FOR 7-9 CARS. UNITS ARE MOSTLY RENOVATED WITHIN THE LAST FEW YEARS. 4 FRIDGES, 4 STOVES AND 3 MICROWAVES. NEWER FURNACES, ROOF AND WINDOWS. EXCELLENT BUILDING FOR A PROFESSIONAL INDIVIDUAL (ACCOUNTANT, LAWYER, ARCHITECT, REALTOR ETC) THAT LIKES TO HAVE AN OFFICE WITHOUT PAYING RENT AND MORTGAGE AND UTILITIES PAID BY THE RENTAL INCOME FROM THE OTHER 3 UNITS. POSSIBLE FIFTH UNIT IN FINISHED BASEMENT,OFFICE UNIT PLUS FINISHED BASEMENT COULD BE RENTED FOR $3,000+ /MONTH.GREAT TENANTS,SECURITY CAMERAS.SHOWINGS WEEKDAYS 10:00 TO 4:00 PM. (id:35492)
4vgroup Realty Inc. - 256
47 Queen
Kingsville, Ontario
Count the WOWS, Rare 1885 Heritage home with a large carriage house. Old world character, gleaming hardwood, french doors, one-of-a-kind fireplace/mantel and custom stained glass while boasting modern upgrades Metal roof, electrical/plumbing and huge contemporary kitchen with high-end appliances and a skylight. Quaint sitting rooms, natural light, grand formal rooms and unexpected features. Elegant hallways add to the stately feel of this home. Enjoy hosting in this expansive, fenced outdoor space, trex decking and a pizza oven. Coffee on the open-air porch, or swing for 2 in the enclosed side porch. The Carriage House has endless possibilities. Both floors 200 amp, gas heat, air con. Currently there is a workshop on main and a thriving frame business upper. Kingsville is an ideal choice for homebuyers and entrepreneurs seeking a serene waterfront locally while remaining close to major employment hubs. (id:35492)
Royal LePage Binder Real Estate
1584 Jasperson Drive
Kingsville, Ontario
Brand new 1600 sq ft semi-detached home in Kingsville. Built by Supreme Homes Group, this property comes with a full Tarion warranty, a beautiful open floor layout with a stunning primary bedroom featuring an ensuite bathroom and walk-in closet and additional bedroom on the main floor. Fully finished basement with 2 bedrooms and 1 bathroom. Double wide finished concrete drive & beautiful landscaping to be included. Perfect for retirees or young professionals just starting out. Double garage, fireplace, covered back deck, main floor laundry, rear grade entrance and more. Call us today to find out about this beautiful new build. (id:35492)
Century 21 Local Home Team Realty Inc.
137 Shady Spring
Tecumseh, Ontario
Immediate possession available for this custom full brick Ranch backing onto a pond, small woods & crown property. The open concept is over 2000 sq. ft. with hardwood & ceramic floors. The roof is designed to fully supported on the exterior walls. The 28' kitchen with 9 foot ceilings overlooks a concrete patio, fenced yard with no rear neighbours. The lower level has full size windows, offering natural light. The basement has 2 finished bedrooms, & a full bath. The walls have been well insulated and drywalled complete with the ceilings. This home also features a 2 car garage with space for 5 cars on the driveway. Walking distance to a movie theater, Sobeys, LCBO, banks & plenty of restaurants. There are 5 schools in the area. (id:35492)
Buckingham Realty (Windsor) Ltd.
7333 Meo Boulevard Unit# 303
Lasalle, Ontario
Situated along Laurier Parkway, this stunning, never-before-occupied 2-bdrm, 2-bath condo offers modern, open-concept living at its finest. Featuring in-suite laundry, less than 1 yr old appliances & a private balcony, this unit provides both style & convenience. Nestled within the prestigious Seven Lakes Golf & Country Club community, Laurier Horizons Condominiums offer an upscale lifestyle. Included w/the unit are a deeded parking space & storage locker. Future plans for Phase II include a 5,000 sq. ft. clubhouse with party rooms, a fitness center, a sauna & a business center, ensuring residents have access to exceptional amenities. With low condo fees, this is the perfect option for affordable, maintenance-free living. Ideally located near top-rated elementary & secondary schools, it's also a great fit for USA commuters, University of Windsor & St. Clair College students & those with quick access to EC Row Expressway, Highway 401 & Highway 3. Buyer to verify taxes, zoning & sizes. (id:35492)
RE/MAX Capital Diamond Realty - 821












