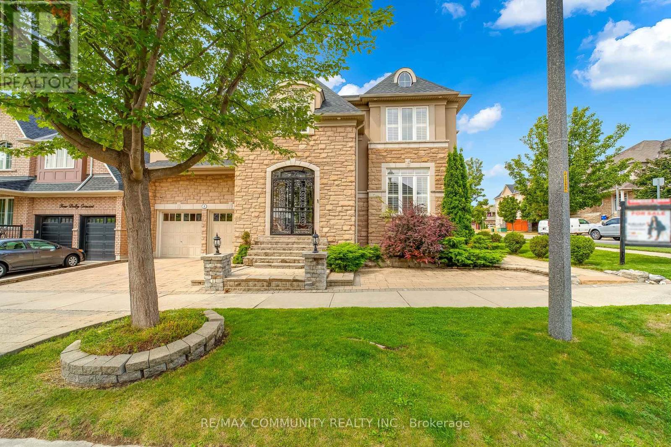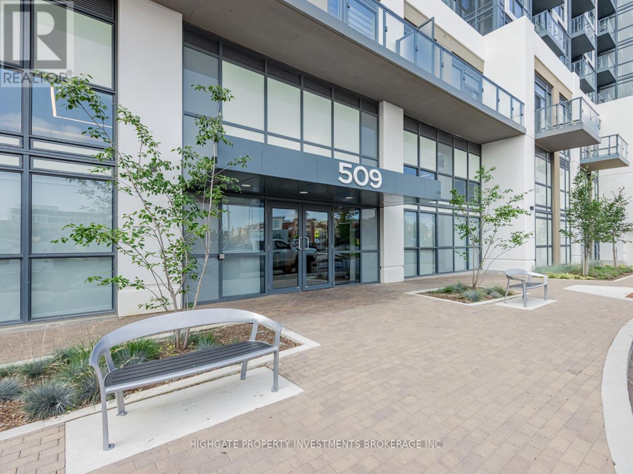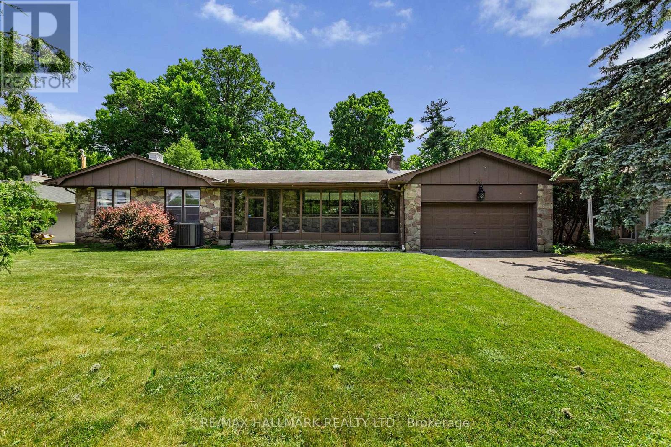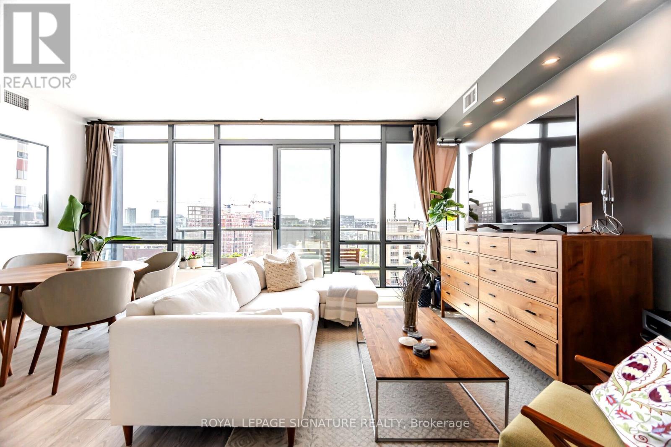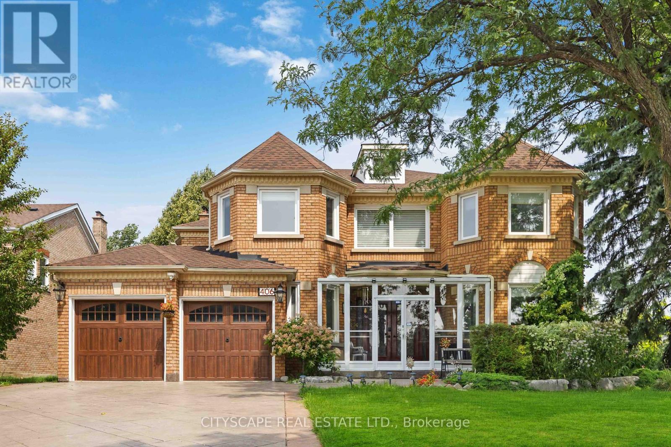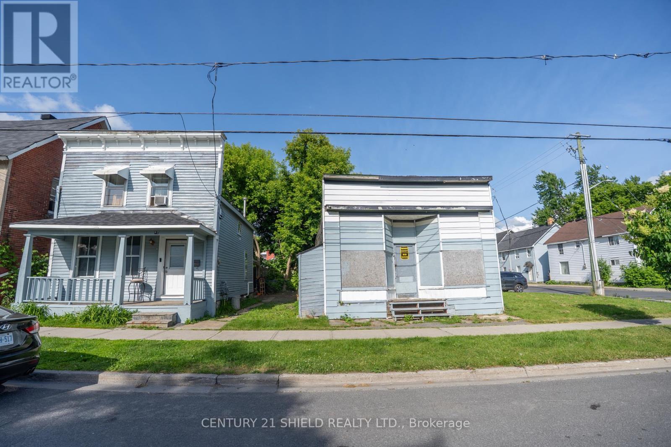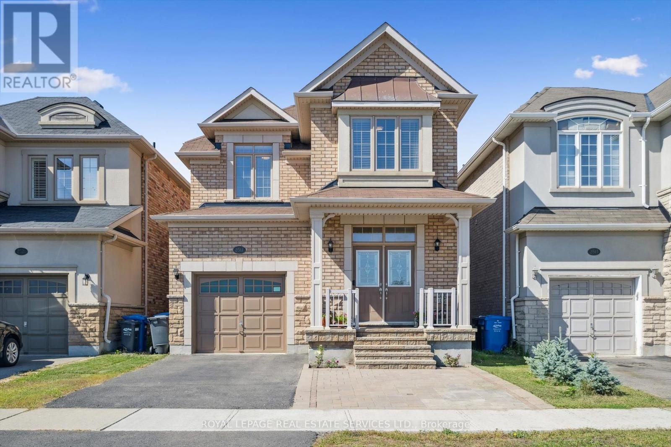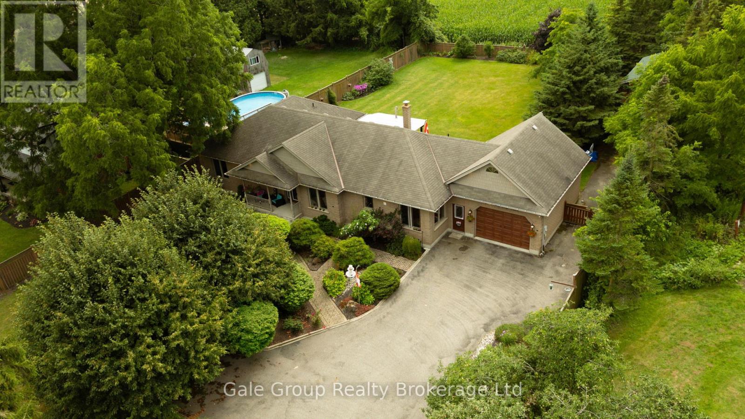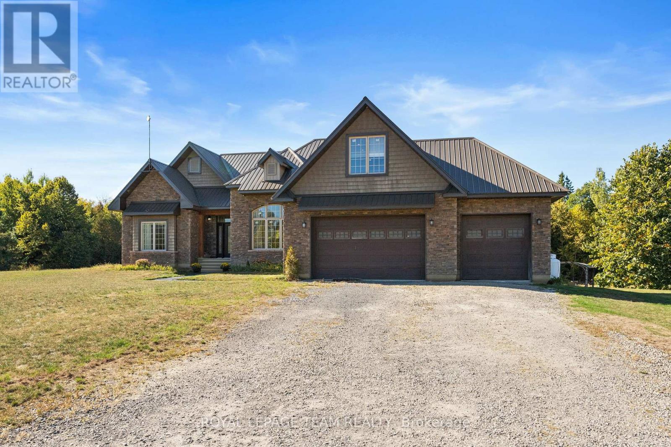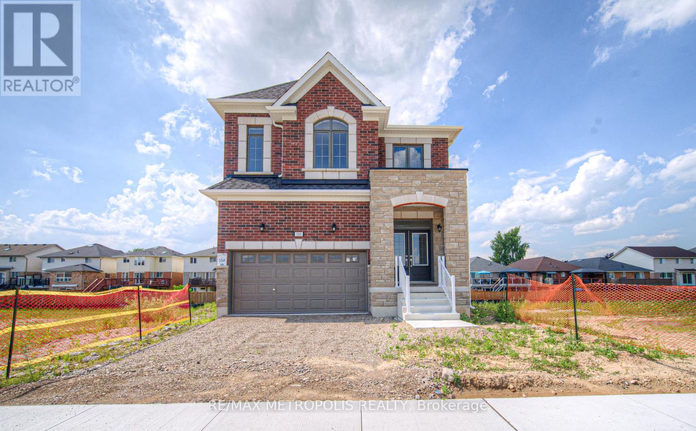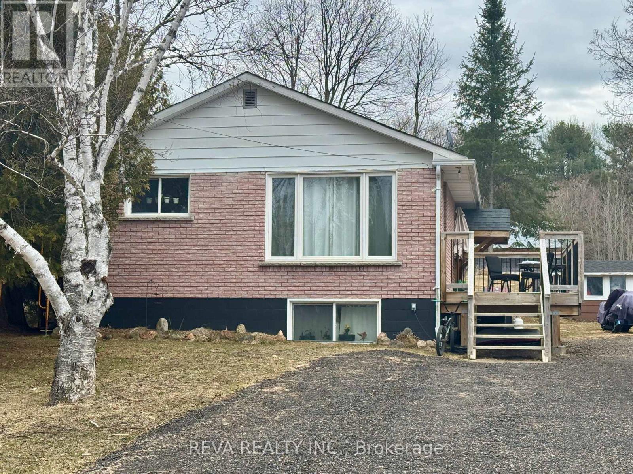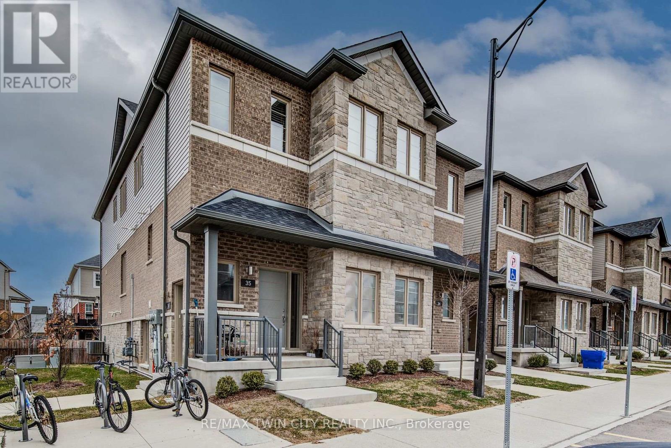2 Dolby Crescent
Ajax, Ontario
Proudly situated on a PREMIUM CORNER lot, this stunning 5-BEDROOM home with a MAIN FLOOR GUESTROOM offers almost 4,000 sq ft of luxurious living space, seamlessly blending timeless design with modern elegance. Featuring a grand open-concept main floor with soaring 10-ft ceilings, elegant waffle ceilings, and upscale finishes throughout, this home is thoughtfully designed for both comfortable family living and impressive entertaining. The chef-inspired kitchen is the heart of the home, boasting a 36 gas stove, built-in 60 refrigerator, and a sleek chef's bar---perfect for gatherings and everyday use. The MAIN FLOOR GUEST ROOM provides added flexibility, ideal for extended family, overnight visitors, or use as a home office. Upstairs offers five generously sized bedrooms, including a luxurious primary suite with crown molding, dual walk-in closets, and a spa-like ensuite complete with a freestanding tub and custom glass shower. Additional highlights include hardwood flooring, oversized windows that flood the space with natural light, and designer lighting throughout. Located just minutes from top-rated schools, the prestigious Deer Creek Golf & Country Club, and offering quick access to Hwy 412,this exceptional home delivers elegance, space, and lifestyle in one of the area's most sought-after neighborhoods. A must-see property you wont want to miss (id:35492)
RE/MAX Community Realty Inc.
403 - 509 Dundas Street
Oakville, Ontario
Client RemarksBright & Spacious 2 Bedroom, 2 Bath Unit With Nice Views Of The Escarpment. Premium & Modern Finishes Throughout. Open Concept Floorplan With 9 Ft Ceilings. Luxurious Kitchen With Stone Countertop Island, Backsplash, Tracklights & Stainless Steel Appliances. Primary Bedroom Features A Large Walk-In Closet, Wide-Plan Laminate & 3PC Ensuite With Fully-Tiled Stand-Up Shower. Spacious 2nd Bedroom - Perfect For Working From Home! Ensuite Laundry Included. Numerous Amenities Including: Party Room, Dining Room, Theatre, Games Room, Gym & Rooftop Terrace. Great Location! Minutes to Restaurants, Groceries, Transit, Hospitals, Sixteen Mile Creek With Hiking & Bike Paths, Tim Hortons, LCBO & Other Stores. (id:35492)
Highgate Property Investments Brokerage Inc.
73 Forest Grove Drive
Toronto, Ontario
An exceptional opportunity in the heart of Bayview Village. 73 Forest Grove Dr sits on one of the community's most prestigious streets with an extra-wide 85 x 265 ft ravine lot (over 23,700 sq ft / 0.54 acres). This rare property offers a private setting with scenic views and a deep, usable backyard a standout feature among ravine lots. The home itself is solid and well-cared for, featuring spacious principal rooms, hardwood floors, and a practical layout. Move in and enjoy as is, renovate to your taste, or plan a future build surrounded by neighbouring luxury homes. Located in the highly ranked Earl Haig S.S. district, just minutes to Bayview Village Shopping Centre, subway, Hwy 401, and trails, this address offers both convenience and prestige. A rare chance to secure one of Bayview Villages most desirable parcels. (id:35492)
RE/MAX Hallmark Realty Ltd.
1405 - 438 King Street W
Toronto, Ontario
This stunning 2 beds, 2 baths corner unit is one of only two 05 suites in the building with this exceptional high floor layout. Offering 821 sqft of perfectly designed living space, the split bedroom plan features 9ft. floor to ceiling windows, upgraded wood flooring throughout, accent lighting, refreshed kitchen cabinetry, and window coverings. Enjoy expansive west facing views and spectacular sunsets from your private uncovered terrace with glass railings. Maintenance fees include all utilities, plus 1 underground parking space and 1 locker. A rare opportunity to own one of the coveted Stan Getz layouts, combining style, functionality, and unbeatable views. Available for LEASE! (id:35492)
Royal LePage Signature Realty
406 Weldrick Road E
Richmond Hill, Ontario
Bayview Hill * Beautiful home on a large irregular 79x151ft lot * Offers over 4400 sqft of living space * Corner fenced lot with ample room for landscaping with mature apple and ornamental trees * Conveniently located near the excellent Bayview Hill Elementary School and Bayview Secondary School * Also located near many amenities including a park, shopping center, and community center * Quality upgrades made throughout the home including: AC, roof, attic insulation, stamped concrete driveway, flooring, bathrooms, cabinetry, and kitchen * Beautiful composite deck and back yard porch with a sun-room over the BBQ. (id:35492)
Cityscape Real Estate Ltd.
42-46 Marlborough Street S
Cornwall, Ontario
Welcome to 42-46 Marlborough Street South, a corner lot with lots of potential. This unique property has a 3-bedroom home, an old storage building, and some vacant land on the side. Whether you buy this property to use as an income property, as your own personal home, or rebuild, the options are there. This lot is located across from Cornwall's picturesque riverfront trails and baseball parks, making this a perfect property for outdoor enthusiasts, hikers or cyclists. It is also located right downtown, with easy access to shops and city transportation. Interestingly, 42 Marlborough street South is listed with the city as a non-designated heritage property, calling it the 'Boomtown Front House'. The home is currently rented so please allow at least 24 hour notice on all showings. For safety reason the old storage building is unavailable for viewings.Welcome to 42-46 Marlborough Street South, a corner lot with lots of potential. This unique property has a 3-bedroom home, an old storage building, and some vacant land on the side. Whether you buy this property to use as an income property, as your own personal home, or rebuild, the options are there. This lot is located across from Cornwall's picturesque riverfront trails and baseball parks, making this a perfect property for outdoor enthusiasts, hikers or cyclists. It is also located right downtown, with easy access to shops and city transportation. Interestingly, 42 Marlborough street South is listed with the city as a non-designated heritage property, calling it the 'Boomtown Front House'. The home is currently rented so please allow at least 24 hour notice on all showings. For safety reason the old storage building is unavailable for viewings. (id:35492)
Century 21 Shield Realty Ltd.
2517 Pine Glen Road
Oakville, Ontario
Spacious 4 Bedroom Detached Home with Gorgeous Upgrades in a Prime Oakville Location! OVER 3,000 SQ FT of tastefully finished living space (including basement). HIGHLIGHTS: *Park 3 Cars *4 Large Bedrooms plus 1 Den *4 Bathrooms *Covered Front Porch *Interlocked Stone-Paved Front AND Back Patio *Large Fully-Fenced Backyard with Gazebo *Double-Door Entry *Large Windows with an abundance of Cheerful Natural Light *Carpet-Free *Inside Access to Garage *Recently installed beautiful Hardwood Floors - and the list goes on! You will be impressed as soon as you enter the Spacious Foyer w Double-door Closet. The Living Area has a cozy gas fireplace and plenty of seating space - perfect to enjoy with family & friends. The Kitchen offers Stainless Steel appliances, Stone countertops, Backsplash, lots of Cabinets for storage & a Breakfast Bar. The adjoining everyday eating area enjoys access through sliding glass doors to the back patio, gazebo & yard. The laundry room is conveniently located on the main level complete with laundry sink & offers inside access to the garage. The 2-piece powder bathroom is tucked away offering privacy. A beautiful Curved Staircase with metal spindles leads to the Upper Level that offers 4 Bedrooms with large windows & lots of storage. The Spacious Primary Suite has a Walk-in Closet and a 4-piece Ensuite Bathroom with Separate Shower & Soaker Tub. A second 4-piece Bathroom & Extra-Large Linen Closet complete this level. The Lower Level has a Massive Recreation Room with a modern stone-finish accent wall featuring an Electric Fireplace. This space offers endless opportunities for family-fun, get-togethers with friends or can be modified to be an in-law-suite. The 3-piece Bathroom & Bedroom-Size Den complete this level. PRIME location: near top ranked schools, places of worship, Oakville Hospital, recreation & sports facilities, variety of shopping & restaurants; easy access to public transit, major highways & GO station. DON'T MISS THIS ONE!! (id:35492)
Royal LePage Real Estate Services Ltd.
595479 Hwy 59, Woodstock Highway
East Zorra-Tavistock, Ontario
Escape the noise of daily life at this private, peaceful retreat perched on the edge of town. Backing onto scenic farmland and offering just under 3,500 sqft of beautifully finished living space, this 4-bedroom, 3.5-bath bungalow is a rare find just minutes from downtown Woodstock. Inside, you'll be greeted by an open-concept main floor with cathedral ceilings, expansive windows, and gorgeous views from every angle. The kitchen flows into a bright living and dining area perfect for family life or entertaining. The main level features two spacious bedrooms and 2.5 bathrooms, including a 4-piece primary ensuite with soaker tub. Downstairs, the fully finished basement offers two additional bedrooms, a full bath, and a massive family room complete with a cozy wood-burning fireplace. Step out to the back deck for breathtaking views and enjoy some of the most stunning sunsets Oxford County has to offer! Also outside, you'll find mature landscaping designed for maximum privacy, a charming shed with loft and chicken coop, and ample parking. Located just minutes to schools, conservation areas, golf, Cowan Park, and more, this home is the best of both worlds: total tranquility with every convenience close by. (id:35492)
Gale Group Realty Brokerage
Gale Group Realty Brokerage Ltd
450 Davis Side Road
Beckwith, Ontario
Welcome to your dream country escape! Nestled on nearly 300 acres of pristine land, this exceptional 5-bedroom, 3-bathroom walk-out bungalow offers the perfect blend of comfort, quality, and opportunity. Built approx 10 years ago to the highest standards, this home features ICF construction from foundation to roofline, providing superior energy efficiency (ask about the R-value!) and incredible year-round comfort, topped with a lifetime steel roof for peace of mind. The spacious main floor boasts a high-end kitchen, with a bright dining area and walk-out to the elevated deck (ideal for morning coffee with wildlife views), a cozy living room, and three generous bedrooms including a private primary suite with ensuite bath. The two additional bedrooms share a full bath. A main floor office & bonus room above the garage give more flexibility. Below, the light-filled, walk-out basement offers radiant in-floor heating, two more bedrooms, a roughed in bathroom, and a family room that opens to a backyard oasis complete with a pond that freezes for winter skating & hockey. Dual heating systems, propane and a large outdoor wood furnace, keep utility bills in check. Cut your own wood from the land and heat the home for next to nothing! Radiant floor heating extends into the insulated triple car garage. The wood furnace is powerful enough to heat additional structures, offering excellent flexibility for future development. Outbuildings include a cabin with a wood stove and bunkbeds, perfect for guests or a rustic retreat. There's also a large barn with dual rafters for storage or hobby use. With hydro capacity to support a second home and zoning that permits one, the potential for expansion or multi-generational living is real.Trails wind through the landscape, teeming with deer, moose, turkey, and even the occasional bear, a true paradise for nature lovers, hunters, and those seeking peace and privacy. Contact the listing agent for a full list of premium construction details. (id:35492)
Royal LePage Team Realty
100 Moss Drive
Cambridge, Ontario
Welcome to this beautiful, over 2,300 sq. ft. detached home in the heart of Cambridge ! Never lived in, this stunning brick and stone property offers the perfect blend of style, space, and modern comfort. Ideally located just minutes from Highway 401, with easy access to Brampton in 40 minutes and Mississauga in 30 minutes, its a fantastic spot for commuters. Inside, you'll find a bright and airy open-concept layout with large windows and gleaming hardwood floors, creating a warm and inviting space for family and friends. The modern kitchen is a chefs delight with quartz countertops, a spacious breakfast area, and a walkout to a charming patio perfect for your morning coffee or weekend entertaining. Upstairs, a beautiful stained oak staircase leads to a luxurious primary suite featuring a walk-in closet and spa-like 4-piece ensuite, along with three additional spacious bedrooms and the convenience of upper-floor laundry. Built for todays lifestyle, the home includes a separate basement entrance by the builder, a 200 AMP electrical panel, and large lookout basement windows that fill the lower level with natural light. With its modern features, spacious design, and unbeatable location, this home is ready for you to move in and make it your own ! (id:35492)
RE/MAX Metropolis Realty
29796 Hwy 62 N
Hastings Highlands, Ontario
Birds Creek - 4 Bedroom Brick Bungalow that is finished to a bright modern standard and move in ready. This is ideal for retirees who want to downsize with main floor living and extra guest space on the lower level, or convert one of the lower level bedrooms into a family room. First-time home buyers or a small family would enjoy the proximity to the Birds Creek Public School (JK-6), Community Centre, ball field, outdoor rink and park that is just down South Baptiste Lake Road. The ATV/Snowmobile trail is across the road for easy access to hit the trails for the day for the outdoor enthusiasts. A five minute drive into the Town of Bancroft for shopping, doctors and the hospital, along with many restaurants and small town shops! (id:35492)
Reva Realty Inc.
35 - 205 West Oak Trail
Kitchener, Ontario
Welcome to this bright and modern end-unit stacked townhome, offering over 1,600 sq. ft. of living space. Less than 5 years old, this home features 4 spacious bedrooms and 2 full bathroomsperfect for families or those needing extra space. The open-concept layout includes a large living room, dining area, and a stylish kitchen with quartz countertops, stainless steel appliances, and plenty of storage. As an end unit, it offers extra privacy and natural light throughout. Located in a highly desirable neighborhood, you're close to top-rated schools, RBJ Schlegel Park, and the soon-to-open multiplex sports complex. With its modern finishes, great layout, and prime location, this home is a must-see. Dont miss your chance to make it yours! (id:35492)
RE/MAX Twin City Realty Inc.

