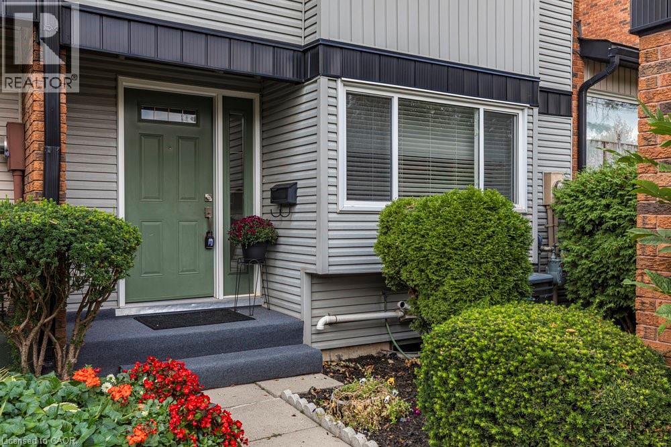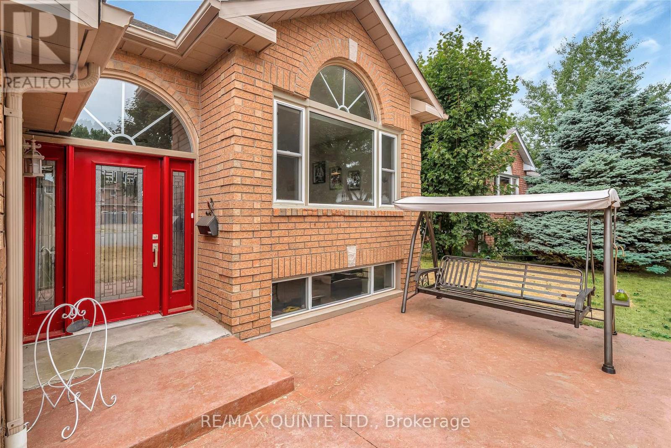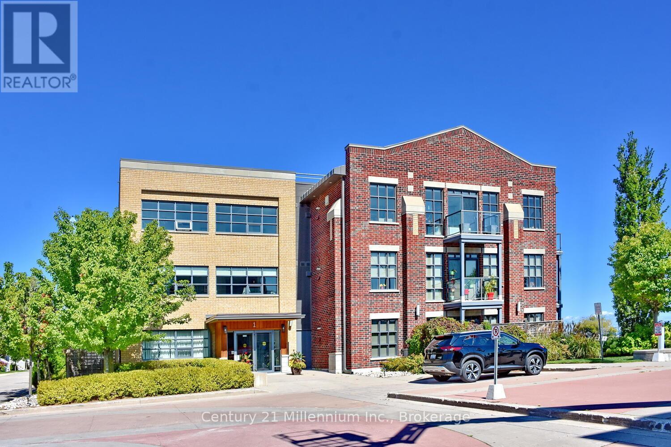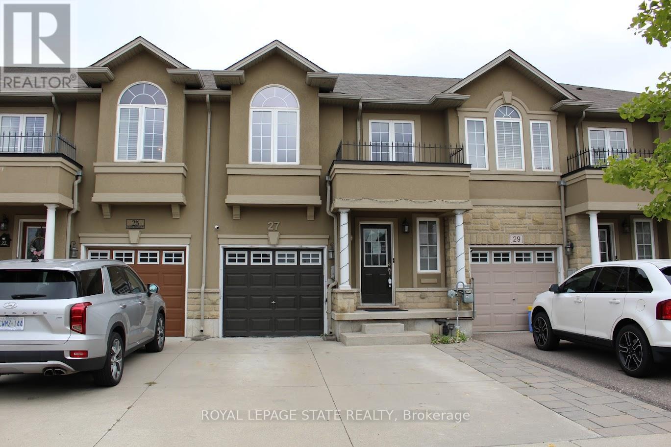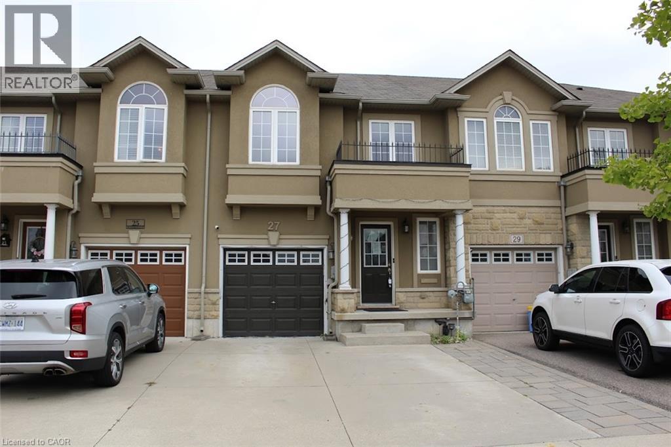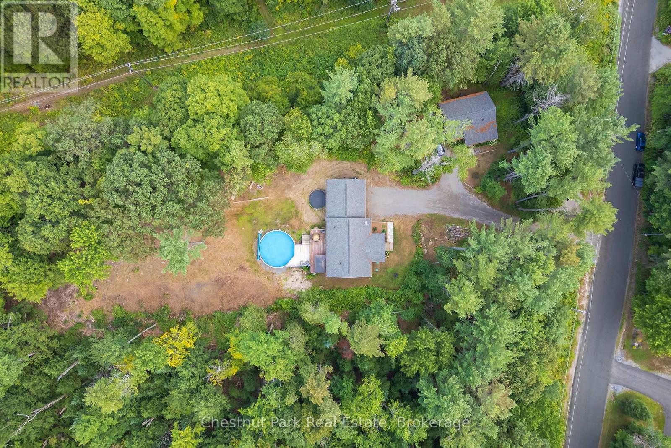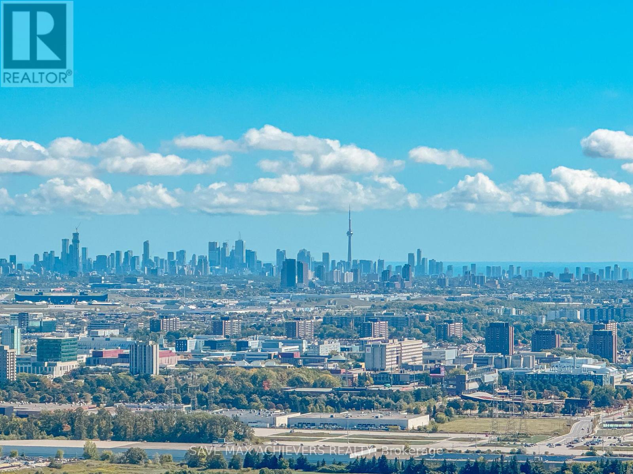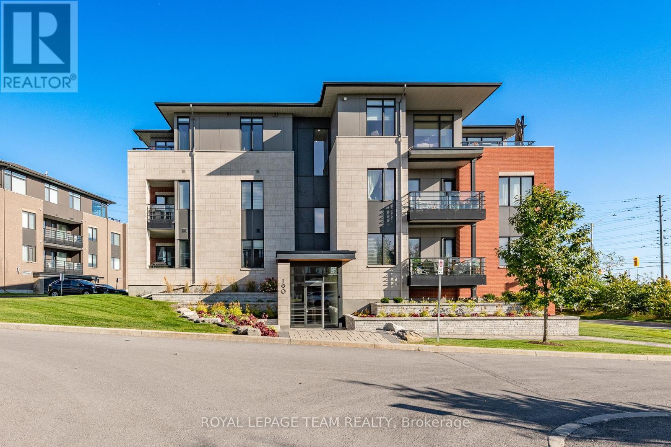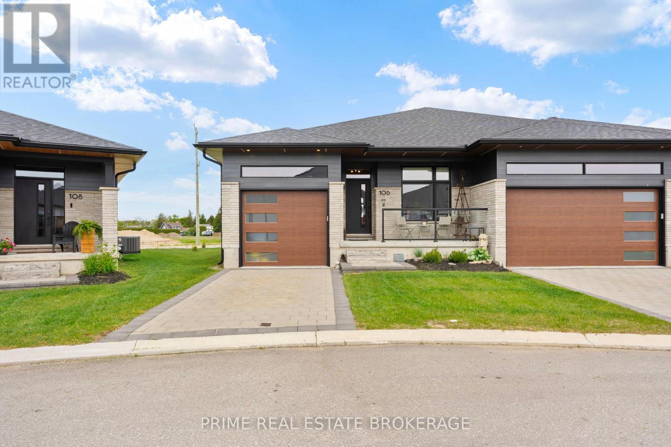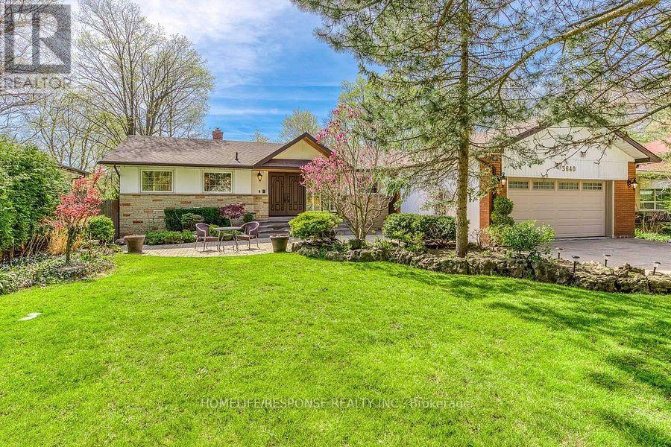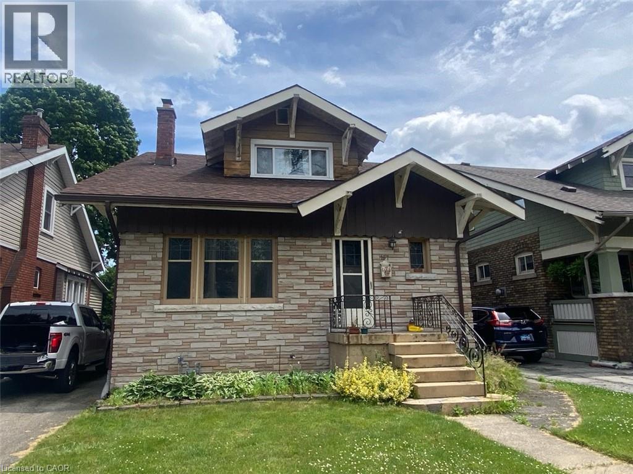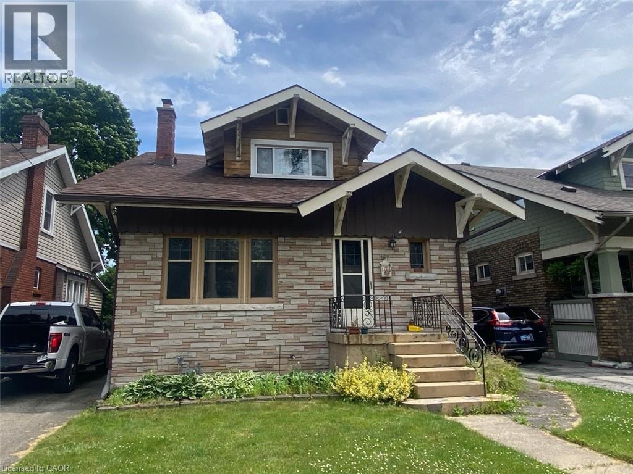1556 Kerns Road Unit# 3
Burlington, Ontario
Welcome to 1556 Kerns Road Unit 3 in the wonderful Tyandaga Mews! This quiet townhouse complex is nestled next to a beautiful ravine and features a community centre and outdoor pool. With 3 bedrooms and 1.5 bathrooms, this home provides ample living space! Bright and updated kitchen showcases Caesar stone countertops and soft close white cabinets. Living Room with sliding doors to outdoor balcony with an amazing view of the gorgeous ravine! Laminate floors throughout, fully updated bathroom, master with ensuite privilege, finished rec room in basement with gas fireplace and walkout to patio and ravine – the list goes on and on! Detached single car garage and private driveway! Ideally situated with easy access to all amenities, parks, and highway access. A perfect opportunity to live in fabulous Tyandaga, don’t miss out, this is the one you’ve been waiting for! (id:35492)
Royal LePage Burloak Real Estate Services
2 Marchmont Place
Belleville, Ontario
Family-friendly West End bungalow in West Park Village! Welcome to this warm and inviting raised bungalow, nestled on a quiet cul-de-sac in desirable West Park Village. Lovingly maintained and thoughtfully updated over the years, this home is move-in ready for your family. Step inside to a bright and spacious living room that flows into the open-concept kitchen and dining area perfect for family meals and everyday connection. Patio doors lead out to a fenced backyard. The main floor offers a primary bedroom, plus a second bedroom ideal for young children, a nursery, or guests. With durable, carpet-free flooring throughout this home is easy to clean and family-friendly. Downstairs, a newly renovated lower level provides even more living space. The large family room is perfect for movie nights, games, or teen hangouts, while a newly finished bedroom and three-piece bathroom give older kids or visiting family their own private retreat. Outside, the generous driveway accommodates up to six vehicles. Located within walking distance to schools, shopping, and everyday conveniences, this home offers both comfort and community. With a long list of upgrades, including new windows, siding (2024), heat pump (2024), furnace (2024), attic insulation (2025), new front door, garage door and opener (2022), it's an energy-saving home that will serve your family well for years to come. (id:35492)
RE/MAX Quinte Ltd.
208 - 1 Shipyard Lane
Collingwood, Ontario
Unobstructed views of the harbour. This one bedroom plus den has newer floors and new appliances. Walk to downtown, 10 minutes to the ski hills, one minute to walking trails and 5 minutes to the Shipyards Amphitheatre. Underground parking, storage and bike storage. Sit and relax on your balcony overlooking the Collingwood harbour. (id:35492)
Century 21 Millennium Inc.
27 Waterbridge Street
Hamilton, Ontario
Sold "as is, where is" basis. Seller makes no representation and/or warranties. Seller has no knowledge of UFFI. All room sizes approx. (id:35492)
Royal LePage State Realty
27 Waterbridge Street
Stoney Creek, Ontario
Sold as is, where is basis. Seller makes no representation and/or warranties. Seller has no knowledge of UFFI. All room sizes approx. (id:35492)
Royal LePage State Realty Inc.
2698 Old Muskoka Road
Huntsville, Ontario
Welcome to 2698 Old Muskoka Road in Utterson- a rare opportunity with not one, but two fully self-sufficient residences on a single property. Together they offer 6 bedrooms, 4 bathrooms, and 2 kitchens. The spacious main home includes 4 bedrooms and 3 bathrooms, while the secondary dwelling is completely separate with 2 bedrooms, 1 bathroom, and its own kitchen- ideal for multi-generational families, rental income, or private guest space. Built in 2019 and set well back from the road for privacy, both homes feature their own septic systems, modern finishes, and thoughtful layouts. The main residence showcases a Muskoka-inspired design with a covered front deck and 8' entry door. Inside, vaulted ceilings, hardwood floors, and natural light highlight the open-concept kitchen and dining area. The main-floor primary suite offers a double closet and spa-like ensuite with dual sinks. A WETT-certified wood-burning fireplace warms the living room, while the finished lower level adds a family room, three bedrooms, an office/hobby room, and a full bath. Step outside to a private back deck overlooking the yard and above-ground pool, perfect for summer entertaining. Additional features include an ICF foundation, Lepage windows, and a double attached garage. The second dwelling is equally impressive with a bright, open layout, custom kitchen, and propane fireplace with shiplap mantle. Upstairs, the primary suite boasts a 3-piece ensuite with oversized tiled shower, while the lower level offers a second bedroom, workshop/storage, and walkout with potential for a deck. With rental potential of $2,500+/month .Whether you're seeking a family compound, a private retreat, or an income-generating investment, this property delivers exceptional flexibility and the full Muskoka lifestyle, doubled. (id:35492)
Chestnut Park Real Estate
5201 - 7890 Jane Street
Vaughan, Ontario
Best located condo unit in Transit city 5 building. This 512 sqft (interior) and 102 sqft(exterior) South East facing unit Offers clear Toronto view with one bedroom and one bathroom , bright open concept kitchen/dining/living room with built in appliances. 9 feet celling throughout. Unobstructed view in the heart of the Vaughan Metropolitan center with private balcony that offers stunning view of Toronto. Fantastic amenities such as 24 hrs concierge , gym, yoga space, rooftop pool, basket ball/squash courts and so much more. Conveniently located steps away from Vaugh Metropolitan Subway station, Easy access to hwy 400,401,407. Close to Mall , Ikea, costco, walmart, hospitals , Entertainment and York uni. This prime location offers easy access to all prime location of GTA. Virtually Staged. (id:35492)
Save Max Achievers Realty
302 - 190 Boundstone Way
Ottawa, Ontario
Welcome to "The Elements at Richardson Ridge" -- an exquisite residence in the sought-after Kanata Lakes community. This luxurious top-floor unit offers 2 spacious bedrooms, 2 full bathrooms plus a den, all bathed in natural light from oversized windows and enhanced by 9-foot ceilings and hardwood floors throughout. The stylish open-concept kitchen features a breakfast bar, stainless steel appliances, quartz countertops, tile backsplash, and modern cabinetry. Primary suite boasts a spa-like 4-piece ensuite with double sinks, quartz countertops, and a generously sized shower. The primary custom closet is designed for optimal organization. The second bedroom also has custom shelving in the closet. Enjoy breathtaking views of the Heritage Richardson House, the private clubhouse for residents. This unit also includes a dedicated storage locker and an underground heated parking spot for added convenience. The building is fully accessible, with a large elevator and sloped ramps leading to the front entrance. Within walking distance, you'll find the Signature Centre and Kanata Centrum for all your shopping needs, as well as the beautiful 4 km Carp River Conservation area perfect for walks or bike rides, just steps from your front door. Also close to Kanata's North hi-tech district. This is a non-smoking condominium including in all units and common areas. 24 hrs irrevocable on offers. (id:35492)
Royal LePage Team Realty
3 - 106 Coastal Crescent
Lambton Shores, Ontario
Does it get better than this? Welcome to the 'Erie' Model in South of Main, Grand Bends newest and highly sought-after subdivision. This professionally designed home by award-winning local builder Medway Homes Inc. comes fully loaded - with furnishings, brand new appliances, and custom window coverings all included! Enjoy the perfect balance of lifestyle and location just steps to shopping, restaurants, golf, and Grand Bends famous blue-water beaches. Watch unforgettable sunsets from your oversized yard, and enjoy the peace of mind that comes with anew, move-in-ready home.Offering 2,034 sq. ft. of finished living space (including 859 sq. ft.in the lower level), this stylish bungalow features 4 spacious bedrooms, 3 full bathrooms, a finished basement, and a 1-car garage with single driveway. Highlights include quartz countertops, engineered hardwood floors, luxury vinyl plank on stairs and lower level, and a stunning open-concept layout flooded with natural light. The great room features a cozy gas fireplace and a 10 tray ceiling. Enjoy 9 ceilings on both levels, a spacious primary suite with walk-in closet and ensuite, a dedicated laundry room, and a large deck with privacy wall. A covered front porch adds charm and curb appeal.Enjoy maintenance-free living with lawn care, road upkeep, and snow removal for approx. $175/month. BONUS: A backyard fence has been installed by the developer for extra privacy. Life is better when you live by the beach! (id:35492)
Prime Real Estate Brokerage
3640 Burnbrae Drive
Mississauga, Ontario
Luxurious & Elegant Bungalow Nestled On Quiet Cul-De-Sac Backing Onto The Credit River Ravine. Meticulously Maintained 75 X 200 Ft Deep Lot With 3,700 Sq. Ft. Of Living Space. Newly Renovated Chef Inspired Kitchen With Quartz Counters & High End Appliances. Hardwood Floors All Throughout, Pots Lights on the Main Floor, Double Sided Fireplace & Large Picturesque Windows Overlooking Ravine and Pool. Getaway From The City As Surrounded by Trees. Enjoy The Ambiance Of Nature With Breathtaking Privacy. Don't Miss This Opportunity. Kitchen '22, Main Floor Bathrooms '22, Roof '21, Pool Restoration '21, Pool Filter '21, Pool Heater/Pump '20, Furnace '19, A/C '19. (id:35492)
Homelife/response Realty Inc.
167 Balmoral Avenue S
Hamilton, Ontario
Welcome to 167 Balmoral Ave! Move right in, both units are vacant and awaiting new owners or tenants. Legal two family home (as per zoning verification 2012) with potential to add an in-law suite in the basement. Conveniently located steps from Gage Park, Ottawa Street shopping district, public transit, and minutes to Red Hill and QEW. Loads of character and charm! Original beams on main floor, wood doors and trim. The main floor is a spacious 2 bedroom unit with use of the yard and driveway. The second floor provides an additional two bedroom unit. Shared laundry in the basement. Professional waterproofing in the basement with sump pump, boiler updated in 2010, roof shingles 2023, updated wiring, updated water meter, some windows including large basement egress windows. Some renovations are currently underway. Contact us today for more information or to view! (id:35492)
RE/MAX Escarpment Realty Inc.
167 Balmoral Avenue S
Hamilton, Ontario
Welcome to 167 Balmoral Ave! Move right in, both units are vacant and awaiting new owners or tenants. Legal two family home (as per zoning verification 2012) with potential to add an in-law suite in the basement. Conveniently located steps from Gage Park, Ottawa Street shopping district, public transit, and minutes to Red Hill and QEW. Loads of character and charm! Original beams on main floor, wood doors and trim. The main floor is a spacious 2 bedroom unit with use of the yard and driveway. The second floor provides an additional two bedroom unit. Shared laundry in the basement + full bathroom. Professional waterproofing in the basement with sump pump, boiler updated in 2010, roof shingles 2023, updated wiring, updated water meter, some windows including large basement egress windows. Some renovations are currently underway. Contact us today for more information or to view! (id:35492)
RE/MAX Escarpment Realty Inc.

