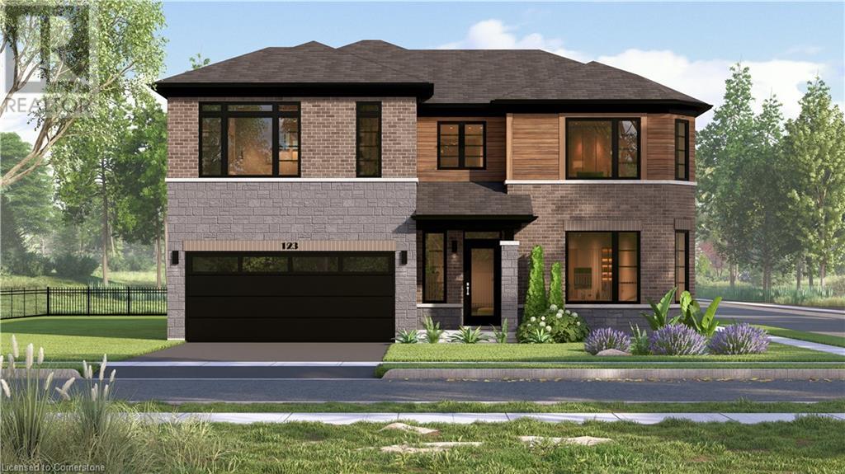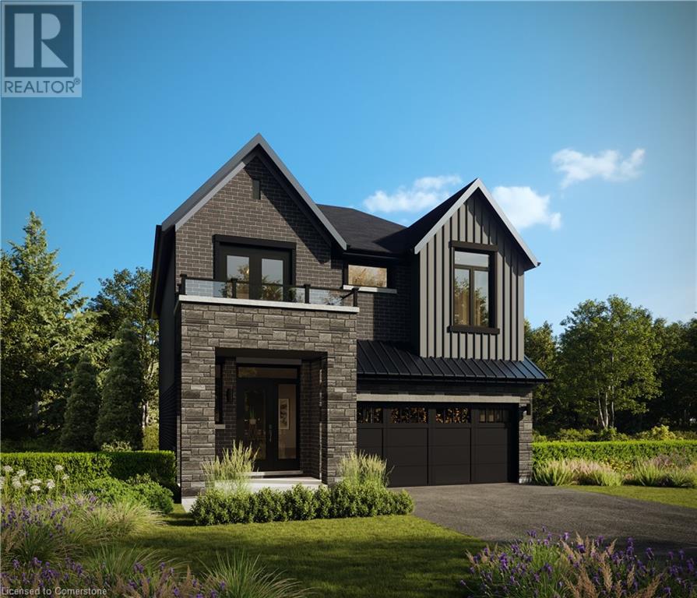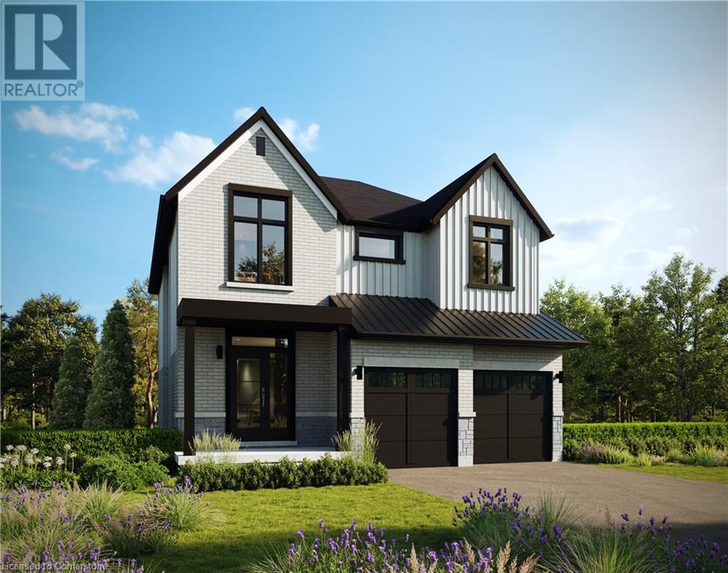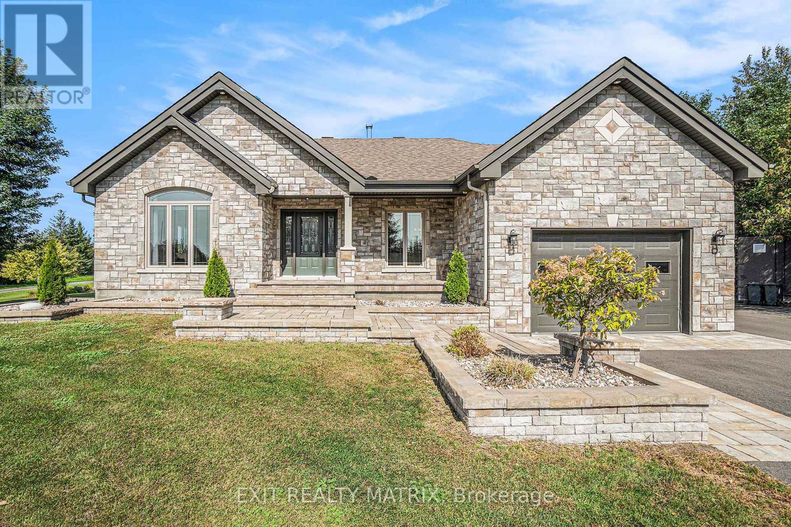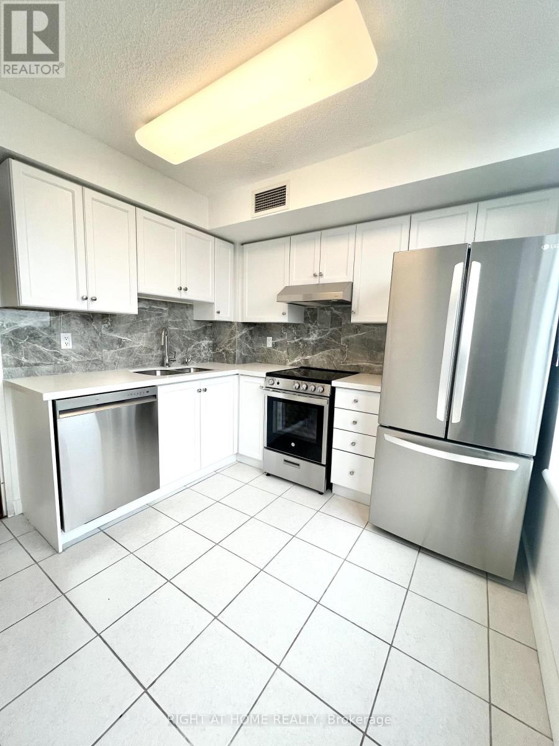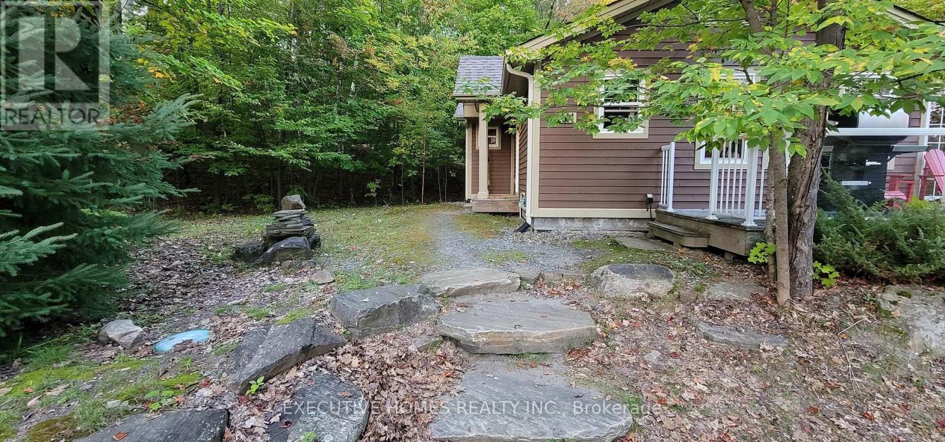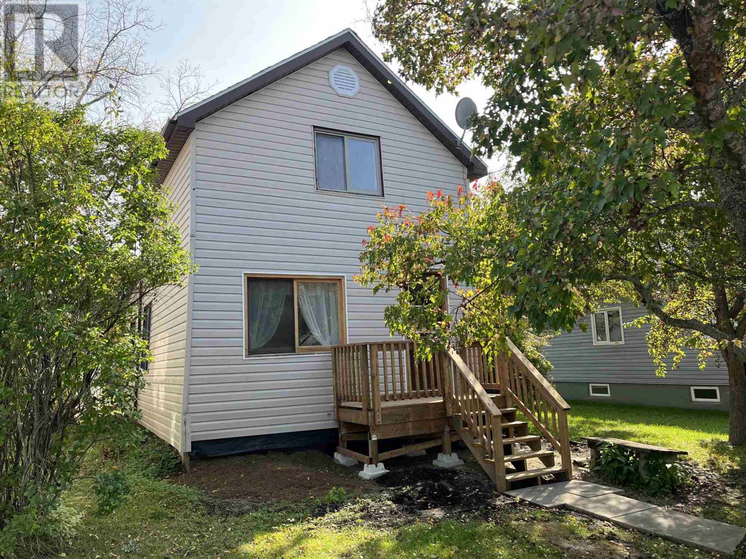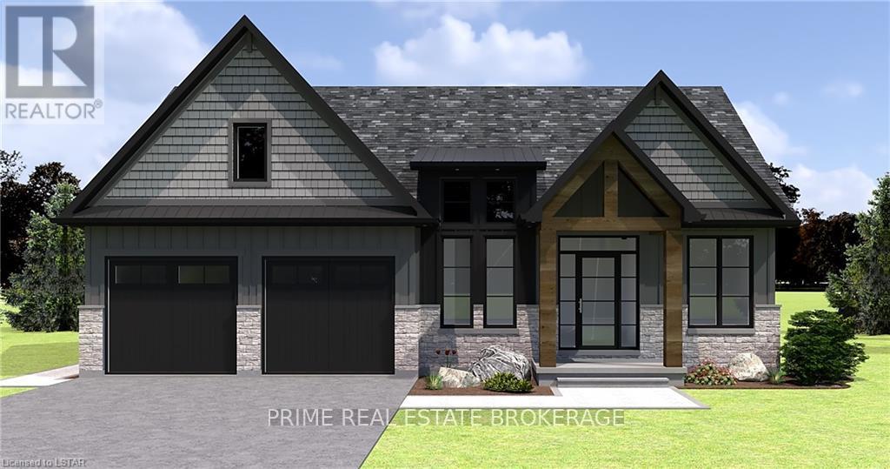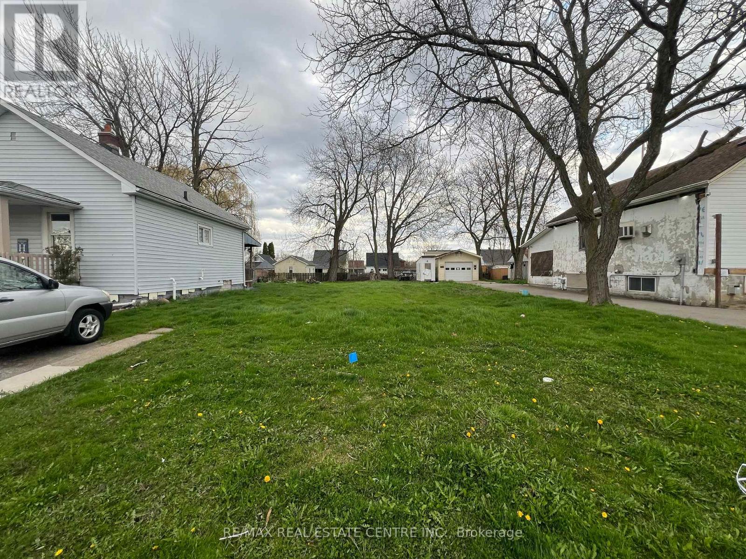47 Bee Crescent Unit# Lot 103
Brantford, Ontario
The Trevino Modern 3 bed, 3.5 bathroom , 2135 sqft home is to be built on a corner lot, custom designed with luxury in mind. Walk into the open-to-above foyer from your covered porch to your enormous great room with 8' patio sliders to covered porch which leads to extended deck. Dinette also features 8' sliders to 18'8 x 7'10 deck. Kitchen boasts pantry, peninsula with breakfast bar, quartz counter tops, undermount sink, pot and pan drawers and angled corner cabinet. Main bedroom boasts walk-in closet and ensuite with double sink, quartz counter tops, undermount sink and tiled walk-in shower with frameless glass door. Bed 2 features an ensuite with tub/shower, quartz counter tops and undermount sink. Bed 3 has cheater door to main bathroom with tub/shower , quartz counter tops and undermount sink. Laundry is also conveniently located on second floor. Close to schools, shopping and walking trails. Closing 2025. (id:35492)
Royal LePage Macro Realty
318 Gillespie Drive Unit# Lot 104
Brantford, Ontario
Sought after MacIntosh Model, Four Bedroom, 3.5 Bath with Walkout Basement! Still time to choose colours and finishes! Kitchen offers a corner walk in pantry, Caesarstone counters, walk out to your 6' x 10' Deck off your Breakfast area. Caesarstone counters throughout the bathrooms. Gas fireplace with build out and painted mantel. Engineered hardwood in the main hall and great room. Oak stairs from main floor to second floor. Exterior spotlights and additional pot lights on the main floor. Walk out Basement with a Three-piece rough in offering great potential. Don't hesitate reach out now to begin planning your new home. (id:35492)
Royal LePage Macro Realty
320 Gillespie Drive Unit# Lot 105
Brantford, Ontario
Popular 4 bed, 2.5 bathroom, 2483 sqft Millbank Farmhouse to be built on a walk-out lot backing onto green space! This gorgeous design features impactful 8' doors on main floor for added wow factor, 3 sided glass fireplace between living and great rooms, formal dinning area, breakfast with 8' high sliders to 6' x 10' deck and kitchen with walk-in pantry and island with flush breakfast bar. Oak stairway from main to second floor. Main bedroom features walk-in closet, ensuite with quartz counter tops, double sink, soaker tub, tiled walk-in shower with frameless glass door. Convenient second floor laundry. Main bathroom also features quartz counter tops. Full height unfinished basement with 3pc bathroom rough-in. Close to walking trails, schools and shopping. Closing early 2025. (id:35492)
Royal LePage Macro Realty
6560 County Rd 17 Road
Alfred & Plantagenet, Ontario
This exquisite bungalow is a haven of comfort and luxury. Its open-concept main level features hardwood floors and large windows throughout. A cozy living room, elegant dining room and a chef's kitchen with s/s appliances and a sit-at peninsula create a welcoming atmosphere. Two well-appointed bedrooms and a renovated 4-piece bathroom offer relaxation and style. The primary bedroom boasts dual walk-in closets, a true retreat. A laundry room and oversized garage complete this level. The lower level showcases an in-law suite with an open concept design, including a living area, dining space and a spacious kitchen. A laundry room and 4-piece bathroom provide convenience, while a spacious bedroom with an oversized walk-in closet ensures comfort. Outside, enjoy a backyard oasis on the expansive 5.21-acre property. Entertain on the large deck with a gazebo, relax by the in-ground pool, or gather around the firepit with the privacy of no rear neighbors. (id:35492)
Exit Realty Matrix
200 Farrell Road
Vaughan, Ontario
Stunning Ravine Lot in the desirable and newly developed Upper West Side Community. Less than 3 years old purchased directly from the builder with over $130K in upgrades. Brilliant and functional layout provides approximately 7300 sqft of living space with great ceiling height for each floor, sunken or raised rooms for easy access, a walkout basement into the picturesque Maple Nature Reserve and a Third Floor Loft which includes a bedroom, ensuite, living room, balcony that is perfect for Guests or In-laws. Huge master ensuite & dressing room, all 5 bedrooms with ensuites and walk-in closets, spacious 3car tandem garage for your collection and an abundance of natural light throughout the home. The community boasts highly rated new schools and easy access to trails and parks, making it ideal for outdoor enthusiasts. This property perfectly blends luxury, comfort, and nature. **** EXTRAS **** All elfs, S/S Appliances (KitchenAid), Fridge, Dishwasher, Gas Stove (6 Burner), Built-in Convection Oven/Microwave Comba, Granite Counter tops, Front Loading Washer/& Dryer, 2 X Cac Units & 2 x Furnaces (id:35492)
Sotheby's International Realty Canada
1004 - 2800 Warden Avenue
Toronto, Ontario
Welcome To St Paul's Terrace Senior Living W/24 Hour Emergency Response. This Is A Quiet Senior's Living Community. This Well Maintained 1,021 Sq Ft Unit Has A Great Floor Plan And Is South East Facing. The Unit Has Large Bright South Facing Windows That Allow Natural Light To Radiate Inside Coupled With Fantastic Views. New Quartz Kitchen Counter top, New Kitchen Sink, New Kitchen Faucet Brand New Stainless Steel Fridge, Stove, Dishwasher & Hood Fan, Refurbished Kitchen Cabinets, New Back Splash, Freshly Painted Top Quality Sherwin Williams Paint Throughout, New Bathroom Fixtures Installed Including The Shower Heads, Brand New Vinyl Plank Flooring, New 4 Inch Baseboards, New Light Fixtures, Many Recreational Programs And Activities Available, Restaurant, Fitness Room, Activity Room, Church, Hair Salon, Outdoor Garden, Reception. The Bathrooms Are Clean And Are In Great Condition. In Suite Laundry. One Conveniently Located Underground Parking Included. Lots Of Amentiies In The Area Including Parks, Shopping, Restaurants, Hospital And Much More (id:35492)
Right At Home Realty
111-8 - 1052 Rat Bay Road
Lake Of Bays, Ontario
Fractional ownership at Blue Water Acres offers a share of a detached, four-season cottage. You and your family have the exclusive right to use your cottage for five weeks every year. 111-8 is a 2 bed 2 bath cottage boasting bright sunroom and offers complete privacy due to its unique location among other cottages. Enjoy resort style living as there are lots of amenities for enjoyment such as Paddle Boats, Kayaks, Sand Beach, indoor swimming pool with change room & sauna, games room, fitness room, Pool Table & many more. ""No property taxes as it is a fractional ownership with annual maintenance fees"" **** EXTRAS **** Fractional ownership allows 1 / 10th ownership of the cottage i.e. you enjoy 5 weeks of exclusive Private and guest parking, wifi and appliances, BBQ's permitted (id:35492)
Executive Homes Realty Inc.
116 Second St
Rainy River, Ontario
Two bedroom, 1.5 bath home with recent updates. The main floor consists of a bright kitchen and large living room, with a new two piece bath and laundry. Upstairs are two bedrooms and a three piece bath. New carpet and paint through out. New decks on the front and the back of the house. Shingles done in 2019. Brand new appliances included. Partially fenced back yard and parking available in the rear. One block away from the waterfront. (id:35492)
RE/MAX Northwest Realty Ltd.
79 Colborne Street W
Oshawa, Ontario
Great two until investment property. Unit #1 main level, 2 bedroom converted to one. Kitchen, living, & dining rooms with 4 piece bathroom with laundry in basement. Unit #2 upper level; 1 bedroom combined with living, kitchen/breakfast nook, 4 piece bathroom (fridge & stove). Unit #2 is vacant and completely renovated. On the west side of the house there is 40 ft. of vacant land which could accommodate a large garage or maybe even another house. (id:35492)
Royal LePage Frank Real Estate
Th4 - 36 Olive Street
Toronto, Ontario
Brand New TOWNHOME By Capital Developments. Steps From the Finch Transit Hub Station. Beautiful 3Br, 2.5 Bath, 2 Storey, Soaring 10Ft Smooth Ceilings on Both Floors. Floor To Ceiling Windows. Walk Out Patio With BBQ Hook Up. Integrated Appliances, Quartz Countertops, Wide Plank Floors. Occupancy Fall 2025. Amenities: Outdoor Terrace & Party Room / Collab Space / Meeting, Room, Fitness Studio, Yoga Studio, Virtual Sports Room, Bocce Court, Ping Pong Table and Much More. Maintenance Fees $0.49 psf (700.70) Plus $96.41 For parking Maintenance. *Limited Time 5% Deposit Structure*. Bulk Internet Fee $25 Per Month Extra. **** EXTRAS **** Parking Included in Price. Extras: Modern Kitchen - Upgraded Finishes, Fully Integrated Appliances - S/S Stove, Microwave Oven, Exhaust Fan, Integrated Dishwasher, Fridge & Stacked Washer/Dryer. Kohler Finishes. (id:35492)
Blue Door Realty Group Inc.
Sotheby's International Realty Canada
35924b Corbett Road
North Middlesex, Ontario
Looking to custom build a house on a quiet rural property? Look no further. Introducing this custom-built bungalow on a large residential lot just a 10 minute drive to Grand Bend, and 40 minutes to London! This stunning home will be sure to impress upon completion, boasting an exterior with impressive curb appeal and unique design. Entering the main foyer, the attention to detail and high end finishes become evident. This convenient design features an open concept kitchen, dining and living area with a custom fireplace feature, along with an office, mudroom, second bedroom and a full bathroom with a tiled shower. The lower level features two additional bedrooms, a full bathroom and a large recreation room - perfect for entertaining with a roughed in bar/kitchenette. Don't miss this opportunity to build your dream home - act quickly and personalize your selections. Additional floor plans/designs are available. (id:35492)
Prime Real Estate Brokerage
4346 Third Avenue
Niagara Falls, Ontario
Welcome to an extraordinary opportunity to secure your piece of paradise in the heart of Niagara Falls. Nestled within the vibrant community, this excellent residential building lot, measuring a expansive 40 feet by 150 feet, presents an unparalleled canvas for your dream home. Experience the enchantment of living moments away from world-renowned tourist attractions. Imagine having the iconic Niagara Falls as your neighbour, offering a daily dose of natural beauty and tranquility. Your home will be a retreat amidst the excitement, providing a perfect balance between urban conveniences and natural wonders. Boasting proximity to shopping, schools, and world-famous tourist attractions, this is more than a property; it's an invitation to craft a lifestyle of convenience and luxury. This is your chance to own a slice of Niagara Falls and make it the backdrop for your unique story. **** EXTRAS **** Seize this opportunity to secure a residential building lot that transcends the ordinary. With itsprime location, generous dimensions, and proximity to amenities, this property invites you to turnyour dreams into reality. (id:35492)
RE/MAX Real Estate Centre Inc.

