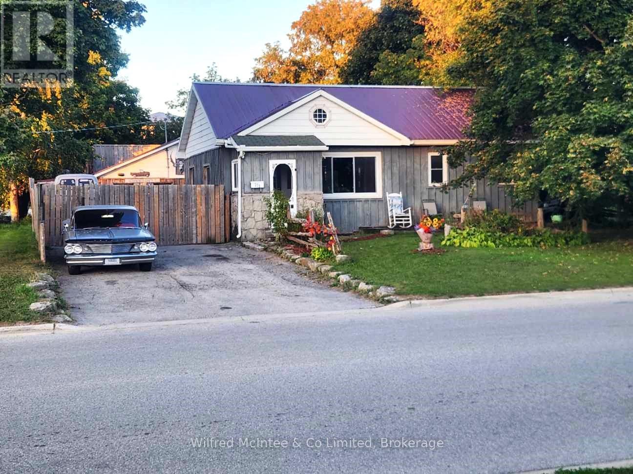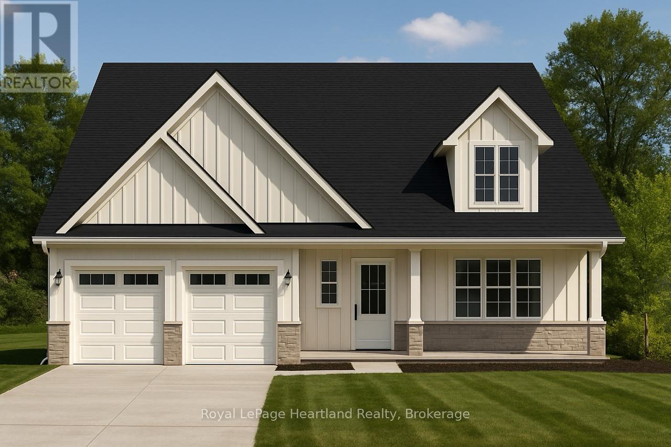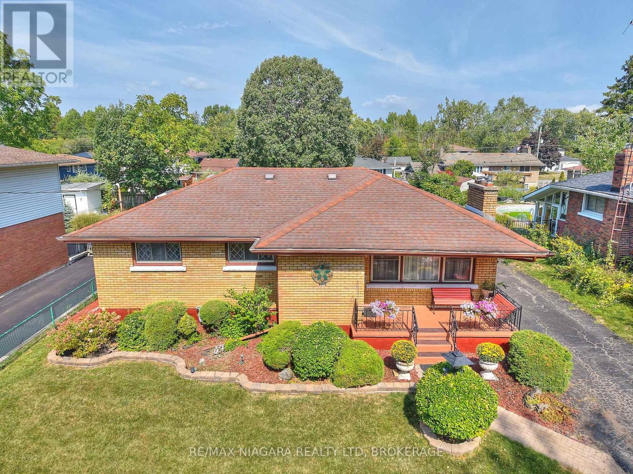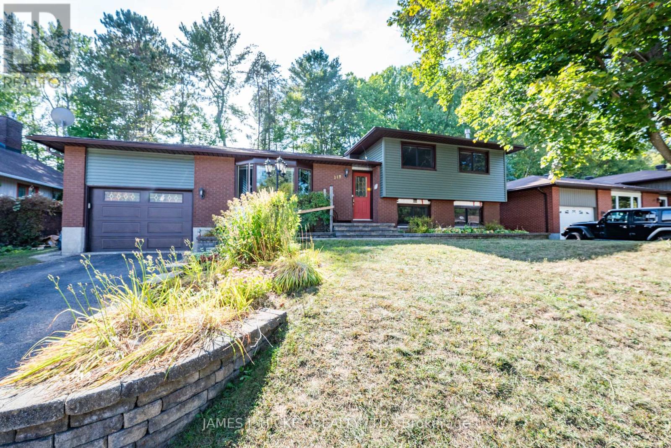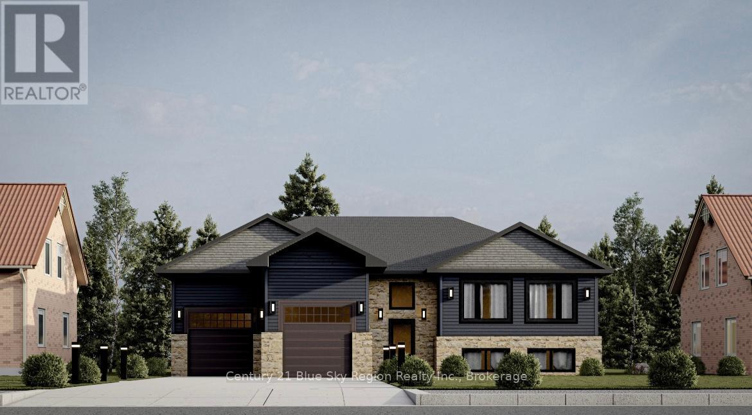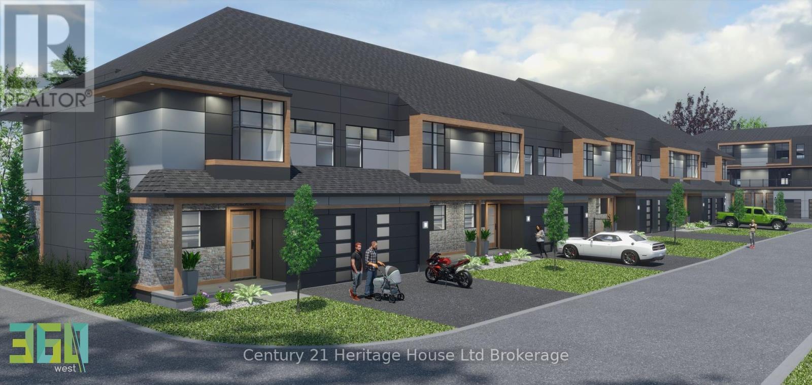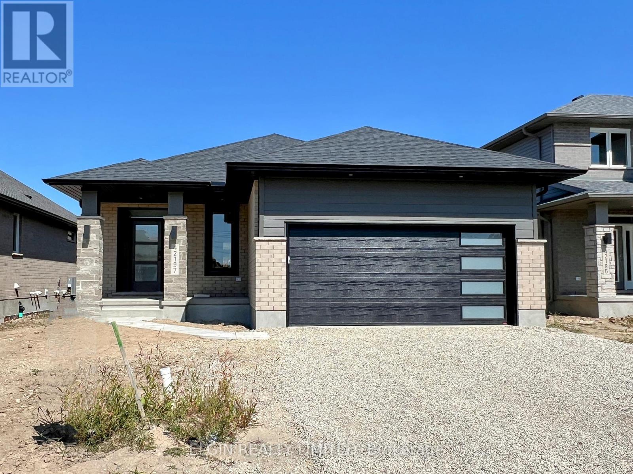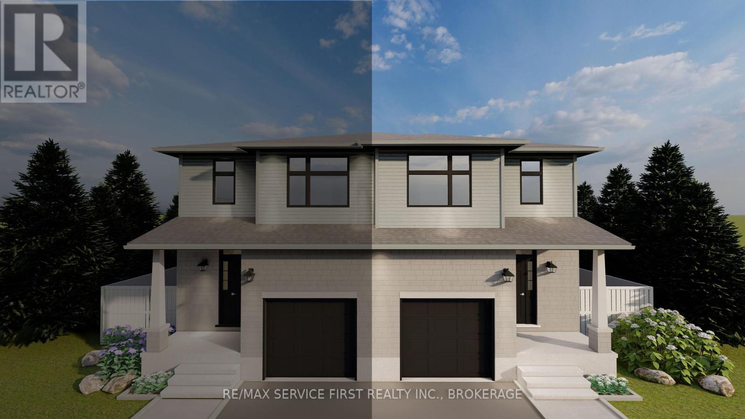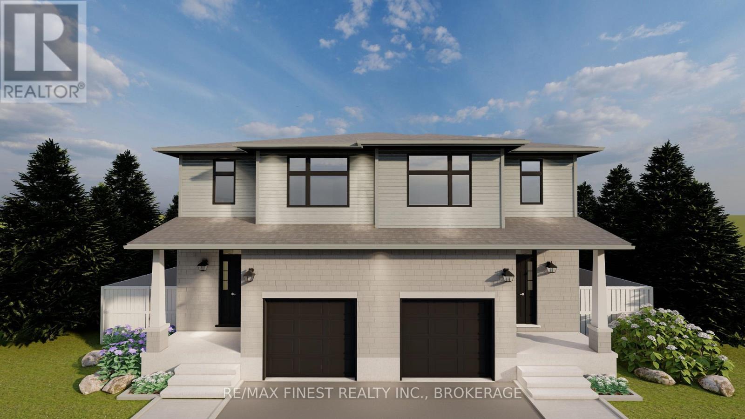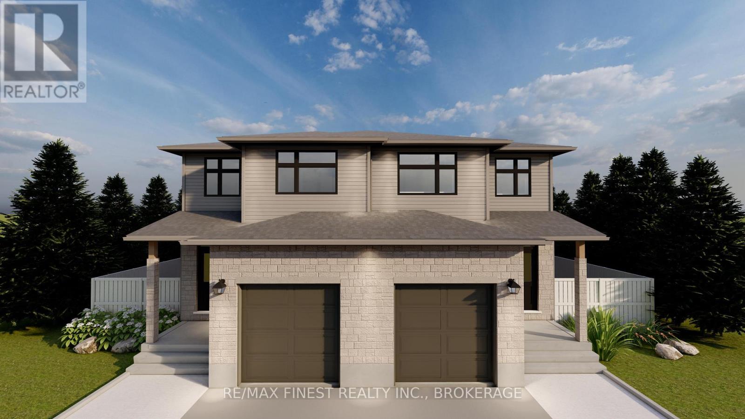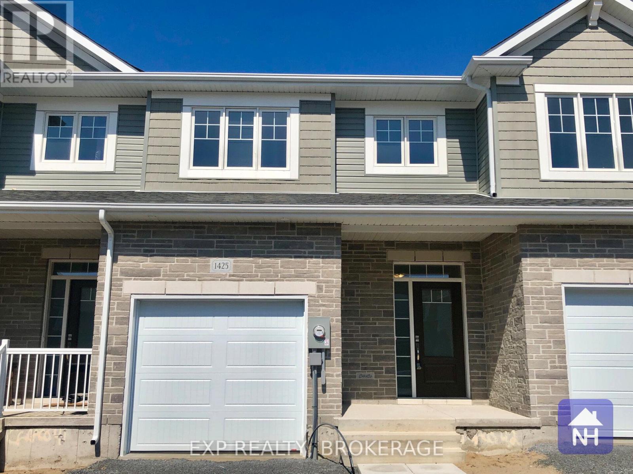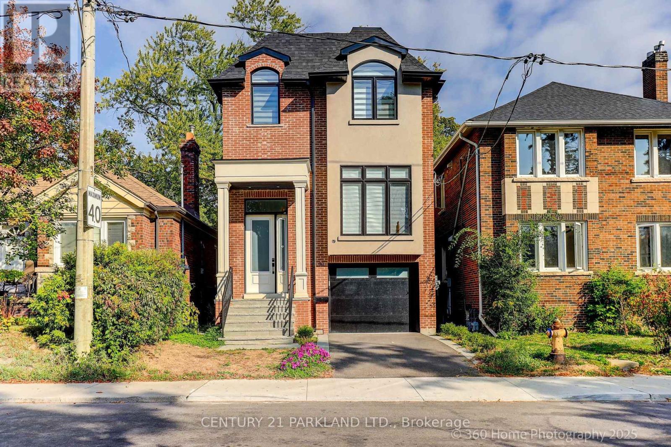370 Foster Street
Wellington North, Ontario
Rare opportunity to own a unique M1 multi-use property in a prime location just off Hwy 6 in Mount Forest! This is the perfect live-work solution, combining a charming, updated home with a high-powered industrial shop, all on a private, fully-fenced 0.254-acre lot. The cozy, two-bedroom, one-bathroom main floor residence offers comfortable living with modern updates including new windows and a durable metal roof. The partially finished basement allows you to double the home's square footage, with drywall already hung and a layout ready for your personal touches. Imagine a lovely new space with a laundry room, potential kitchenette, two additional bedrooms, a full bathroom, and tons of storage. Serviced by town water and sewer and has its own 100-amp hydro service for the home. Step outside and be greeted by your own private oasis. The beautifully landscaped and fully fenced yard is a true sanctuary, complete with mature trees, gardens, a clothesline, and a serene goldfish pond. Enjoy your morning coffee or evening drink on the front and rear decks, taking in the peaceful surroundings. For the entrepreneur, tradesperson, or car enthusiast, the real magic lies at the rear of the property. Behind a secure gate and driveway, you'll find a car lover's dream: a 32' x 44' insulated and heated shop built to professional standards. Constructed by a previous owner as a full machinist's shop, this incredible space boasts 500-amp hydro service, a metal roof, and both overhead and man doors for easy access. This M1-zoned space is ready to bring your business to the next level or make your hobby dreams a reality. Don't miss out on this one-of-a-kind property that perfectly blends residential comfort with industrial capability. It's more than a home; it's a launchpad for your future. Ready to grow your business or make your hobby dreams come true? This is your chance! (id:35492)
Wilfred Mcintee & Co Limited
84347 Kent Street
Huron East, Ontario
Welcome to Cranbrook Estates, a peaceful countryside neighbourhood surrounded by picturesque farm fields and just steps from the tranquil Maitland River. This brand-new home will be built by the reputable Feeney Design Build Ltd, known for their exceptional craftsmanship and attention to detail.Enjoy the serenity of country living while staying conveniently close to modern amenities. Brussels is just six minutes away, offering essentials like a grocery store, LCBO, variety store, Canada Post, spa, Home Hardware, and homestyle restaurant. Families will also appreciate Northwoods Public School in nearby Ethel, providing a warm and rural elementary school experience.For even more shopping, dining, and recreational options, Listowel is just 20 minutes away. Here you'll find restaurants, boutiques, bakeries, grocery stores, a hospital & healthcare, schools, daycares, and thriving recreational facilities such as squash courts, an indoor soccer field and track, gyms, and countless sports programs for kids and adults alike.This property comes serviced with a drilled well and septic system. Cranbrook Estates offers the perfect blend of quiet rural living with the convenience of nearby towns. This is your chance to escape the noise and stress of city life and create the home you've always dreamed of in a sought-after country community. Reach out for more information and how we can make your dream home a reality! (id:35492)
Royal LePage Heartland Realty
316 Bowen Road
Fort Erie, Ontario
Welcome to 316 Bowen Road! This charming brick bungalow is set on a spacious 60 x 120 ft lot in a revitalizing neighbourhood close to parks, the Niagara River, and downtown Bridgeburg. Lovely perennial gardens surround this solid home, which features a welcoming front porch and a backyard designed for relaxing, entertaining, or working in the garden. The main floor is filled with natural light and includes a cozy living room with a gas fireplace, a dining room, a kitchen, three bedrooms, and a full 4-piece bathroom. The basement adds flexibility with a recroom, bar area, fourth bedroom, laundry area with double sink and laundry tub, and a utility/storage room. Step outside to enjoy the backyard featuring a gazebo lounge area, built-in BBQ and bar, and a stunning firepit patio - perfect for evenings around the fire. The fenced-in yard provides privacy and space to unwind. Enjoy the walkable lifestyle with Bowen Road Park (featuring a baseball diamond and playground), the Niagara River Parkway and trail system, and downtown Bridgeburg's restaurants, shops, and amenities all nearby. (id:35492)
RE/MAX Niagara Realty Ltd
119 Frontenac Crescent
Deep River, Ontario
Welcome to Your Dream Home in a Prime Location! Nestled in one of the area's most sought-after neighborhoods, this beautifully maintained split-level residence offers the perfect blend of comfort, style, and convenience just minutes from Grouse Park, the ski hill, and the serene shores of Pine Point Beach. Key Features You'll Love :A sun-filled custom-updated kitchen, Expansive and inviting living and dining areas ideal for entertaining , Three generously sized bedrooms and a stylish 4-piece bath on the main level, A stunning four season room overlooking a private fully fenced backyard with deck and patio backing onto town green space for that peaceful, country-like ambiance Lower level includes a spacious fourth bedroom, cozy family room with gas fireplace, and a modern 3-piece bath Basement boasts a large home gym/games room, plus a utility area with workshop and ample storage, Comfort all year round with gas heating, central air, and an attached insulated garage This home truly has it all space, charm, and unbeatable location. Opportunities like this don't come often. Call today to book your private showing! Please note: 24-hour irrevocable required on all offers. (id:35492)
James J. Hickey Realty Ltd.
590 South Shore Road
East Ferris, Ontario
Have you been dreaming of building your perfect home? If you've been longing for a quieter lifestyle, where the sound of nature, clear starry skies, and fresh country air greet you each day, this 5.1-acre property may be exactly what you've been waiting for. This 1,500 sq. ft. raised bungalow, built by Loxton Homes, offers a thoughtful layout with finishing touches chosen by you. The main floor features an open-concept design, three spacious bedrooms, including a primary suite with walk-in closet and ensuite bath, convenient main floor laundry, and a covered balcony off the kitchenperfect for enjoying your morning coffee or evening sunset views. The unfinished lower level has been designed with flexibility in mind, allowing you to complete it your way. It's currently planned for a fourth bedroom, home gym, recreation room, and full bathroom, giving you plenty of options to suit your lifestyle. Additional highlights include: Attached double car garage, Hardie board and brick exterior, Economical forced air propane heating & A/C, Tarion Warranty for peace of mind. Private lot with no neighbours in sight. Don't just dream it, make it yours. Enquire today and start turning this concept into your reality. (id:35492)
Century 21 Blue Sky Region Realty Inc.
701 - 361 Quarter Town Line
Tillsonburg, Ontario
Welcome to this stunning brand-new Net Zero ready 2-Storey Townhouse, perfectly situated in Tillsonburg's sought-after Southridge neighbourhood. Set for Spring/Summer 2026 occupancy, this beautifully designed Townhome offers over 2,000 square feet of finished living space and the exciting opportunity to choose your own standout finishes. The open-concept main floor has soaring 9-foot ceilings, a spacious living and dining area, and a custom designer kitchen featuring a large island, quartz countertops, stylish backsplash, and stainless steel appliances . Patio doors lead out to the rear yard, extending your living space outdoors. Upstairs, you'll find three generously sized bedrooms, including a large primary suite with a luxurious 4-piece ensuite, as well as an additional 4-piece bathroom. The finished lower-level family room offers even more space for relaxing or entertaining. With a single attached garage, concrete driveway, and a prime North Tillsonburg location close to schools and amenities, this Townhome blends modern comfort, energy efficiency, and unbeatable convenience. Only 6 Available so reserve your Unit today! (id:35492)
Century 21 Heritage House Ltd Brokerage
42197 Mcbain Line
Central Elgin, Ontario
Move-in ready, the 'Trentwood' bungalow by Hayhoe Homes features 3 bedrooms (2+1), 3 bathrooms, and a bright open-concept main floor layout with 9' ceilings, hardwood and ceramic flooring, and a great room with gas fireplace. The kitchen offers quartz countertops, tile backsplash, large pantry, and island, opening to the dining area with patio doors to a rear deck with gas BBQ hookup. The main floor includes a spacious primary suite with walk-in closet and ensuite with double sinks and tiled shower, a second bedroom, full bathroom, and convenient laundry room. The finished basement adds a large family room, third bedroom, and bathroom. Located in the desirable Lynhurst Heights community close to London, highway access, and just minutes to local parks, grocery stores, and restaurants. Includes a double garage, covered front porch, central air & HRV, Tarion warranty, and numerous upgrades throughout. Taxes to be assessed. (id:35492)
Elgin Realty Limited
1347 Woodfield Crescent
Kingston, Ontario
The "Pearl" Model by Greene Homes offers a stylish open-concept design, with a bright living and dining area overlooking the kitchen. The kitchen features a center island with eating bar and a walk-in pantry, ideal for both family living and entertaining. A convenient main floor laundry/mudroom adds to the homes functionality. This home also showcases a premium walkout basement, custom Tricorn Black foyer and rear doors, and black vinyl windows for a bold modern exterior. Upgrades include a Level 4 Nickel Contempo stone front, T01 Sullivan glass foyer door with sidelites and transom, and a full glass rear basement door with internal blinds. Additional highlights include obscured glass in the ensuite and powder room, satin nickel Halifax levers and Downtown deadbolts, and custom exterior details such as black friezeboard, upgraded soffit/fascia, stone postwork, and a tapestry accent above the garage. A perfect blend of style, function, and curb appeal; the Pearl Model is a true showcase. (id:35492)
RE/MAX Service First Realty Inc.
RE/MAX Finest Realty Inc.
Lot F4 - 1345 Woodfield Crescent
Kingston, Ontario
GREENE HOMES IS PROUD TO OFFER THE 3 BEDROOM, 1765 SQ/FT PEARL MODEL (LEFT UNIT) ON A PREMIUM WALK-OUT LOT WITH REAR ENTRANCE DOORS. THE MAIN LEVEL FEATURES A 2 PC POWDER ROOM, OPEN CONCEPT KITCHEN/DINING ROOM, SPACIOUS GREAT ROOM AND LAUNDRY, WHILE THE 2ND FLOOR OFFERS, 3 BEDROOMS WITH A SPACIOUS OWNERS SUITE COMPLETE WITH ENSUITE BATH & WALK-IN CLOSET. DISCOVER THE 'LUXURY SEMI-DETACHED HOMES' LOCATED IN CREEKSIDE VALLEY, JUST WEST OF THE CATARAQUI TOWN CENTRE, THIS COMMUNITY FEATURES PARKS, GREEN SPACE AND CONNECTED PATHWAYS. WITH A NUMBER OF ARCHITECTURALLY CONTROLLED EXTERIOR FACADES, ALL UNITS INCLUDE UPGRADED ISLAND WITH EATING BAR, ELEVATED CABINET UPPERS, STONE COUNTERTOPS THROUGHOUT, 8FT GARAGE DOORS, 8 INTERIOR POTLIGHTS, PAVED DRIVEWAY, ENERGY STAR EQUIPPED HRV, HIGH-EFFICIENCY GAS FURNACES, AIR CONDITIONING, THE BASEMENT IN PARTIALLY FINISHED WITH ROUGH-INS FOR: A BATHROOM, KITCHEN, AND WASHER/DRYER CONNECTIONS. DON'T' MISS OUT ON MAKING THIS THE NEXT PLACE TO CALL HOME! CALL FOR A VIEWING OR MORE INFORMATION TODAY! (id:35492)
RE/MAX Finest Realty Inc.
RE/MAX Service First Realty Inc.
Lot F2 - 1349 Woodfield Crescent
Kingston, Ontario
GREENE HOMES IS PROUD TO OFFER THE 3 BEDROOM, 1780 SQ/FT EMERALD MODEL (LEFT UNIT)ON A PREMIUM WALK-OUT LOT WITH REAR ENTRANCE DOORS. THE MAIN LEVEL FEATURES A 2 PC POWDER ROOM, OPEN CONCEPT KITCHEN/DINING ROOM, AND SPACIOUS GREAT ROOM, WHILE THE 2ND FLOOR OFFERS, LAUNDRY, 3 BEDROOMS WITH A SPACIOUS OWNERS SUITE COMPLETE WITH ENSUITE BATH & WALK-IN CLOSET. DISCOVER THE 'LUXURY SEMI-DETACHED HOMES' LOCATED IN CREEKSIDE VALLEY, JUST WEST OF THE CATARAQUI TOWN CENTRE, THIS COMMUNITY FEATURES PARKS, GREEN SPACE AND CONNECTED PATHWAYS. WITH A NUMBER OF ARCHITECTURALLY CONTROLLED EXTERIOR FACADES, ALL UNITS INCLUDE UPGRADED ISLAND WITH EATING BAR, ELEVATED CABINET UPPERS, STONE COUNTERTOPS THROUGHOUT, 8FT GARAGE DOORS, 8 INTERIOR POTLIGHTS, PAVED DRIVEWAY, ENERGY STAR EQUIPPED HRV, HIGH-EFFICIENCY GAS FURNACES, AIR CONDITIONING, THE BASEMENT IN PARTIALLY FINISHED WITH ROUGH-INS FOR: A BATHROOM, KITCHEN, AND WASHER/DRYER CONNECTIONS. DON'T' MISS OUT ON MAKING THIS THE NEXT PLACE TO CALL HOME! CALL FOR A VIEWING OR MORE INFORMATION TODAY! (id:35492)
RE/MAX Finest Realty Inc.
RE/MAX Service First Realty Inc.
1425 Summer Street
Kingston, Ontario
Discover this beautiful townhome by Caraco. This home offers more than 1,800 sq/ft of grade living space. Not to mention the spacious full-height basement, ready for your inspiration. This home features 3 bedrooms and 2.5 bathrooms. Enjoy an open concept layout with high ceilings, tile and wood floors, and stainless steel appliances. The kitchen also features stone countertops, apple cabinetry, a walk-in pantry, and an island with an under-mount double sink. The living room has a gas fireplace and a patio door leading to the backyard. Upstairs, the primary bedroom boasts a walk-in closet and a 4-piece ensuite with a separate tub and shower. 2 more bedrooms, a second 4-piece bathroom, and a separate laundry room offer convenience for the entire family. Located close to schools, parks, CFB Kingston, RMC, and downtown Kingston. Schedule your private viewing today. (id:35492)
Exp Realty
30 Glen Echo Road
Toronto, Ontario
Discover 30 Glen Echo Drive, a rare offering in one of Toronto's most exclusive enclaves. Surrounded by $10M+ estate homes, this elegant residence delivers the perfect blend of modern luxury and family comfort. Featuring 4 spacious bedrooms upstairs and a private bedroom in the finished lower level, the home includes 5 beautifully appointed bathrooms and a primary suite complete with a spa-like 5-piece ensuite. Designed with both style and function in mind, the open-concept layout showcases a sleek quartz kitchen, ideal for entertaining or everyday living. Engineered hardwood floors and two gas fireplaces create a warm, inviting atmosphere throughout. The finished lower level provides versatile living space, perfect for a recreation room, guest accommodations, or a home office. With parking for 2 cars and a private drive to garage, this property combines practicality with prestige. Steps to upscale restaurants, shops, and amenities, 30 Glen Echo represents an extraordinary lifestyle and a rare chance to invest among Toronto's most sought-after homes. (id:35492)
Century 21 Parkland Ltd.

