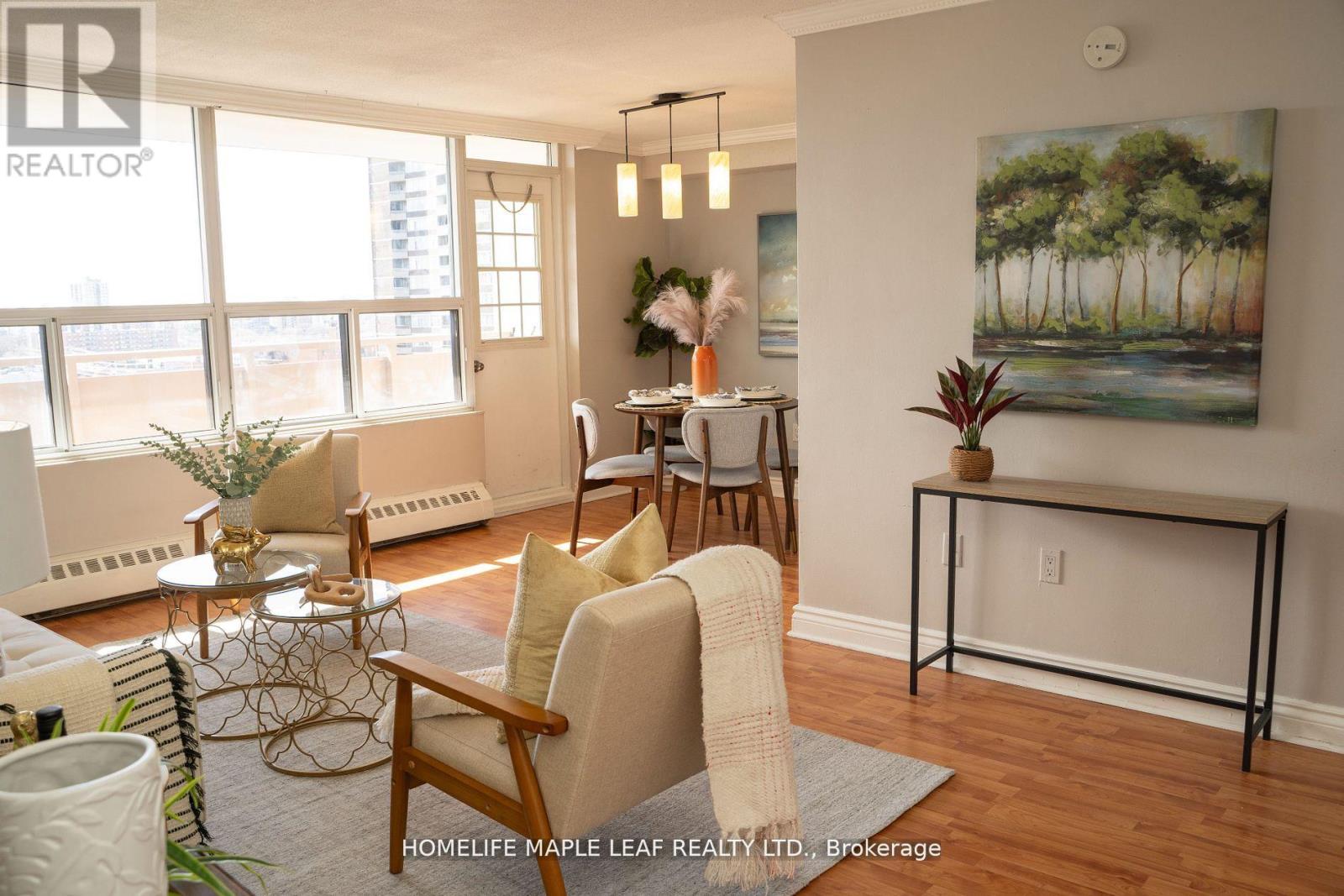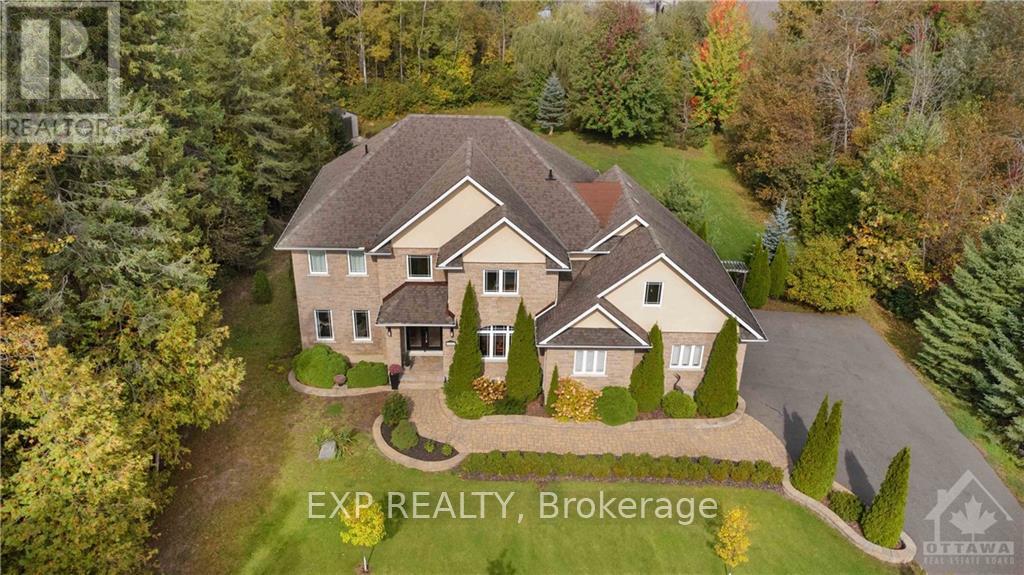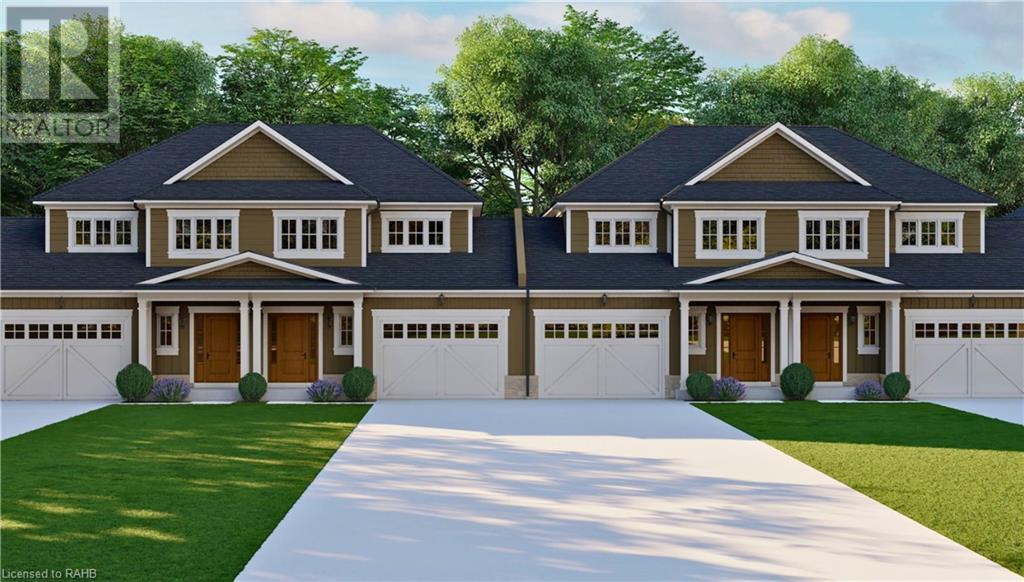908 - 3120 Kirwin Avenue
Mississauga, Ontario
Attn: investors and first time home buyers - why rent when you can own this bright, spacious 3 bedroom corner unit in the heart of Mississauga. Great location close to Square one, schools, and parks. Steps to TTC & go station, 5 minutes to Qew & Hwy 403 - this unit is a commuter's delight! This carpet-free condo offers spacious bedrooms (master with 2 pc ensuite) , sunny south exposure & large balcony with clear views. Lots of visitor parking. Hurontario LRT is only 1 block away. Don't miss this rare opportunity to own in the heart of Mississauga **** EXTRAS **** Fridge, Stove, Range hood and Microwave. 1 Underground parking included. (id:35492)
Homelife Maple Leaf Realty Ltd.
8 - 595487 Highway 59
East Zorra-Tavistock, Ontario
HIGHLY DESIRED WILLOW LAKE!! Award-winning campground has lots to offer. Pride of ownership is evident throughout the park. YEAR ROUND, fees and utilities are inexpensive, cost effective living at its best. This unit is a 2012 Northlander Escape which has two bedrooms and a four-piece bathroom. Eat-in kitchen is open concept to living room which has fireplace and patio door leading you to expansive deck. Great place to enjoy your morning coffee, in the quiet, peaceful setting overlooking the park. This unit is a breath of fresh air, with ceiling fan and an air exchanger... appliances and window coverings are included, and unit can come furnished with contents as seen in viewing (pull out sofa bed, bunk bed, queen bed, end tables etc.). Central air and gas furnace gives you comfort throughout all seasons. Plenty of parking, room for three vehicles (plus visitor parking). Low maintenance gardens with perennials. 8x10 storage shed is also included. (id:35492)
RE/MAX A-B Realty Ltd Brokerage
10 Graydon Drive
South-West Oxford, Ontario
This well cared for, one owner home in Mount Elgin is one you won't want to miss! Offering 4 bedrooms, 3 bathrooms, a dedicated main floor office, along with an open concept kitchen/dining/living area with vaulted ceilings it is sure to impress! Off of the dining room you can walk out to your outdoor dining area to enjoy the views into the distance under the pergola. Or continue down to the lower level to access the pool and fenced in backyard that has an extra wide gate for lots of options! The primary bedroom features a walk in closet, en-suite bathroom, and a private deck for your hot tub. The lower level is partially above ground allowing for large windows letting in lots of natural light to the 2 bedrooms and family room. Lots of storage available in the lower level or the 3 car garage! Just across the street is a public park with a playground for the kids. Mount Elgin is also home to one of Ontario's newest premier golf and Nordic spa destinations, The Oxford Hills. With brand new facilities you won't have to travel far for some great food, entertainment, and relaxation. Other amenities in Mount Elgin include; a local grocery store, a vibrant community center with a Library, a Christian Reformed School and Church, a gas station with LCBO, and a T-Go bus stop to take you around Oxford County. Mount Elgin is just 10 minutes South of the 401 and Ingersoll if you need to access more amenities and just 10 minutes North of Tillsonburg. Come see why Mount Elgin is the perfect serene place to call home at 10 Graydon Drive. Recent updates include; Furnace and A/C (2018) Roof (2021) Pool Liner (2023) Carpets (2023) Central Vac (2022). (id:35492)
Gale Group Realty Brokerage Ltd
6163 Elkwood Drive
Ottawa, Ontario
Experience unparalleled elegance in this custom-built estate on a private, treed corner lot. The home features a grand foyer with an oak staircase and 18-foot ceilings, a gourmet kitchen with quartz countertops and luxury appliances, and an open-concept great room with a double-sided fireplace. The second level includes four bedrooms and a lavish master suite with a six-piece ensuite. The lower level offers a bright entertainment space with a full bar. Enjoy outdoor living on the expansive deck and backyard. This meticulously crafted home combines luxury and convenience in a serene neighborhood. Make it yours today! (id:35492)
Exp Realty
9 Mackenzie Road
Quinte West, Ontario
Discover serene living in this charming white brick raised bungalow set on 16 lush, wooded acres. The main level features a spacious living room, a dining room with new laminate flooring that opens to a large rear deck, and a kitchen also showcasing new laminate flooring. The expansive primary bedroom offers a walk-in closet, a two-piece en-suite, a cozy brick fireplace, and access to a side deck. The versatile lower level is perfect for various needs, including a large recreation room with a second brick fireplace, a second bedroom, and a flexible office space or additional multipurpose area. A sizeable laundry room and two more walk-outs to the outdoors enhance the home's functionality. For added peace of mind, the property also includes a backup generator. Experience comfort and adaptability in this private, picturesque setting. (id:35492)
Royal LePage Proalliance Realty
92 & 94 King Street S
Minto, Ontario
Discover this stunning duplex bungalow in the heart of Harriston! Nestled in a peaceful neighborhood, this property is just steps away from a park, public pool, and scenic trails—perfect for outdoor enthusiasts. Each unit in this duplex offers 2 spacious bedrooms and features a concrete driveway leading to a welcoming entrance. The backyard boasts a large, covered patio with pot lights, providing a private oasis for relaxation or entertaining.\r\n\r\nInside, every detail has been meticulously crafted, from the luxury of in-floor heating to the warm ambiance created by the gas fireplace in the spacious living area. The family and dining rooms feature recessed ceilings with elegant pot lights, adding a touch of sophistication to these central spaces. The primary bedroom is a true retreat, complete with a large walk-in closet and a generous ensuite bathroom. Plus, rest easy knowing your new home comes with the assurance of a Tarion warranty.\r\n\r\nThis versatile property is perfect for those looking to live close to family, with one side for you and the other for loved ones. It’s also an excellent investment opportunity—live in one unit and rent out the other for additional income. Whether you're seeking a multi-generational living arrangement or a savvy real estate investment, this duplex is the ideal choice. (id:35492)
Real Broker Ontario Ltd.
255 County Road 40 Road
Athens, Ontario
Come enjoy the quieter side of life in this well kept 4 bedroom,1 bath Century Farm home county retreat. This stunning 26 acre property has everything you need to kick back and enjoy country life from barns (with power and water) your livestock of choice, several fenced pastures for them to roam in, and a wooded area to the rear of the property with an abundance of wildlife to enjoy. This Large family home is situated minutes from the small town of Athens where the small town feel gives a sense of home. Come enjoy rural life at its best and relax at the end of the day on one of the 2 decks this property has to offer. Don't miss this amazing opportunity to start enjoying life in the country call today (id:35492)
RE/MAX Affiliates Realty Ltd.
4 Hilborn Crescent
Blandford-Blenheim, Ontario
***BUILDER PROMO $5000 DESIGN DOLLARS FOR UPGRADES*** Nestled in the quaint charm of Plattsville, just a short 25-minute drive from the bustling hubs of Kitchener/Waterloo, lies an opportunity for charming townhouse living by Sally Creek Lifestyle Homes. Plattsville offers the small-town tranquility without compromising on convenience. Its proximity to Kitchener/Waterloo ensures easy access to urban amenities while providing a retreat from the hustle and bustle of city life. Embrace the best of both worlds in this perfect setting. The main level enjoys engineered hardwood flooring and 1'x2' quality ceramic tiles. Bask in the spaciousness of 9' ceilings on the main and lower level, creating an atmosphere of openness. The stairs are oak with iron spindles. The kitchen features quartz countertops, extended-height cabinets with crown moulding, and plenty of storage space for your essentials. The primary bedroom suite enjoys a walk-in closet and en-suite bathroom with a glass shower. On the exterior, oversized picture windows invite abundant natural light, while premium brick, stone and siding, along with captivating roof lines, enhance the home's curb appeal. Access to backyard from the garage. **** EXTRAS **** This home is to be built. Several lots and models to choose from. Model home open house Sat & Sun 12-4pm at 43 Hilbom Street, Plattsville. RSA (id:35492)
RE/MAX Escarpment Realty Inc.
4 Hilborn Street
Plattsville, Ontario
Nestled in the quaint charm of Plattsville, just a short 25-minute drive from the bustling hubs of Kitchener/Waterloo, lies an opportunity for charming townhouse living by Sally Creek Lifestyle Homes. Plattsville offers the small-town tranquility without compromising on convenience. Its proximity to Kitchener/Waterloo ensures easy access to urban amenities while providing a retreat from the hustle and bustle of city life. Embrace the best of both worlds in this perfect setting. The main level enjoys engineered hardwood flooring and 1'x2' quality ceramic tiles. Bask in the spaciousness of 9' ceilings on the main and lower level, creating an atmosphere of openness. The stairs are oak with iron spindles. The kitchen features quartz countertops, extended-height cabinets with crown moulding, and plenty of storage space for your essentials. The primary bedroom suite enjoys a walk-in closet and en-suite bathroom with a glass shower. On the exterior, oversized picture windows invite abundant natural light, while premium brick, stone and siding, along with captivating roof lines, enhance the home's curb appeal. Access to backyard from the garage. This home is to be built (Occupancy Spring 2025). Several lots and models to choose from. Visit the model home at 43 Hilbron Street, Plattsville. Open Saturday and Sunday from 12pm to 4pm, or by appt. RSA (id:35492)
RE/MAX Escarpment Realty Inc.
508 Stone Road
Aurora, Ontario
Welcome To A Seldom Offered Property For Sale In The Aurora Grove Community. This Home Is Occupied By The Original Owners And Is Walking Distance To Parks And Schools, Restaurants And Shops. This Hone Offers Has Walkout From The Family Room To One Of The Best Garden Designs In The Community, With A Built In Gas Barbeque And A Large Metal Gazebo (12 X 14) It Is An Entertainers Dream. Its Spacious Open Concept With 9 Foot Ceilings On The Main Floor And All The Right Appointments With California Shutters, Professional Designed Drapery And Modern Light Fixtures All You Need To Do Is Just Move In And Enjoy. Don't Miss Out On This Once In A Lifetime Property. **** EXTRAS **** The Roof And Windows Are Approximately 10 Years Old. Furnace 2017, Cac 2024 (id:35492)
Century 21 Percy Fulton Ltd.
2342 Monteith Road
Iroquois Falls, Ontario
Country living with no visible neighbours! 3+1 bungalow on 7+ acres, built by the owner in 1993. Open concept living space with oak cabinets and eat-in kitchen. Engineered flooring in open area replaced approx. 2020. Primary bedroom has cheater suite to main bathroom. Wide staircase leads to basement that has 4th bedroom, rec room, 3-pc bathroom, large storage area and utility room. 32ft x 24ft garage is heated and wired. Garage also has attached covered carport and storage area in back. Don't miss out this home is waiting for you. (id:35492)
Claimpost Realty Ltd
810 Chelsea Crescent
Cornwall, Ontario
Owner occupied Detached side split Bungalow with 3 Large bedrooms in a goodCornwall neighborhood. Not many Cornwall homes available with land and homefeatures as this. With a Beautiful Kitchen attached Dining and Living roomon the main floor. 3 Generous Bedrooms and a Full Washroom on the upperfloor. Lower two levels have an Office Room, a huge Family Room combinedwith Games room and a Laundry Room. Close To Schools, Shopping, Theatre,Malls & Entertainment & Much More. **** EXTRAS **** Fenced Yard with Garden shed. Great for Pets, children and enjoy gardening (id:35492)
Royal LePage Ignite Realty












