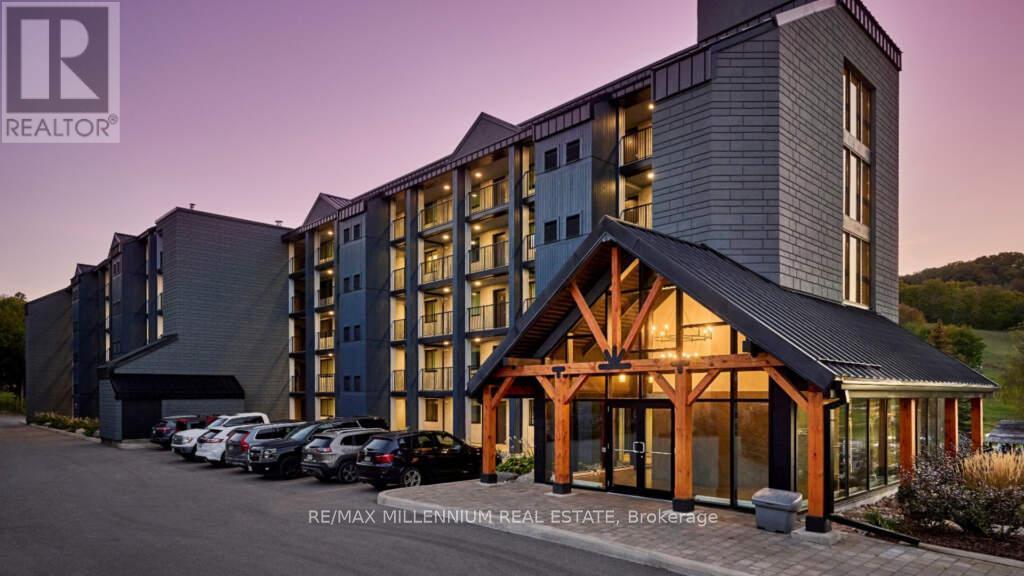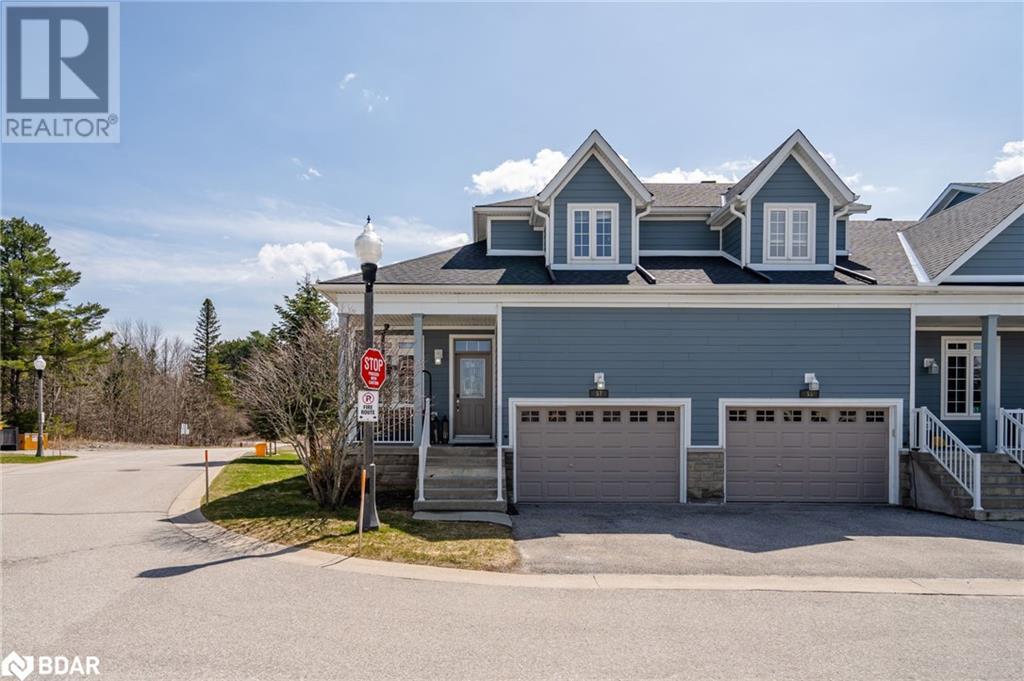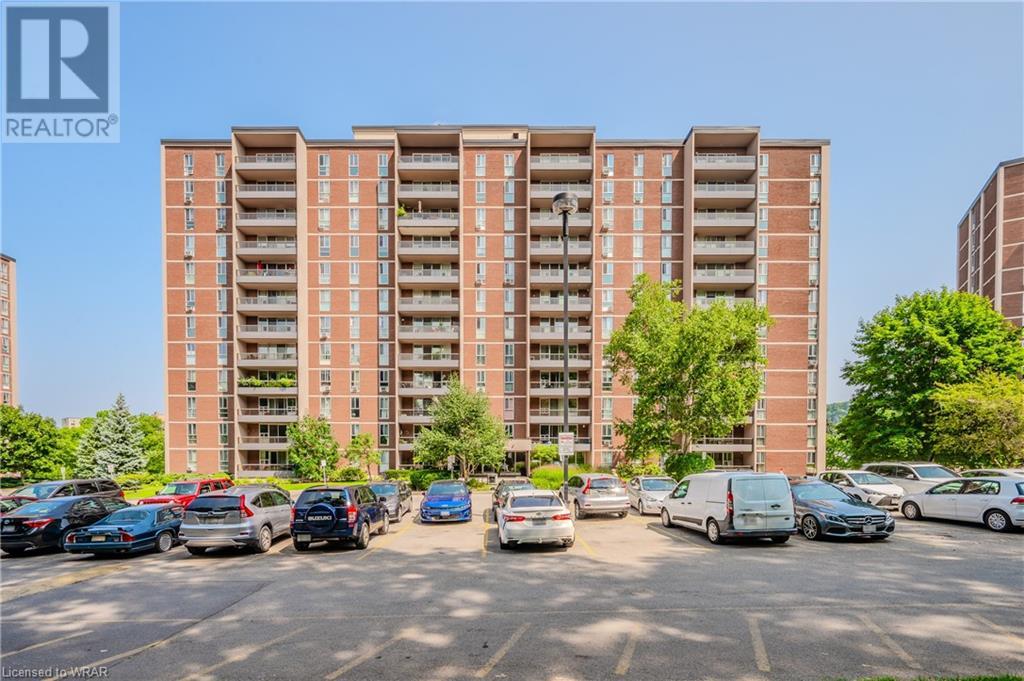918 Keele Street
Toronto, Ontario
Redevelopment Opportunity With Possible Severance Into 2, 25 FT' Lots. Ideal For Single Family Residential Or Multiple Residential. Existing Structure Has No Value. Land Value Only. All Utilities Have Been Disconnected. Buyer To Do Their Own Due Diligence. Seller and Seller's Representative Make No Representations Or Warranties. "" As Is, Where Is Condition"". **** EXTRAS **** None. Everything In \" As is, Where Is Condition\". (id:35492)
RE/MAX Premier Inc.
8 - 1101 Horseshoe Valley Road
Oro-Medonte, Ontario
Experience the ultimate resort lifestyle with this stunning 2-bedroom plus den condo at HorseshoeResort. This open-concept, fully furnished unit features two spacious washrooms and a primary bedroom with a private walkout, offering breathtaking views of the Sky Hills. Perfect as a personal getaway or an investment opportunity, this property also provides the option to join the resort's rental program. Don't miss the chance to own a piece of paradise in this sought-after location! (id:35492)
RE/MAX Millennium Real Estate
57 High Vista Drive
Oro-Medonte, Ontario
Explore the epitome of built-in fun at 57 High Vista in the heart of Horseshoe Valley. This inviting end unit townhome boasts over 2300 square feet of beautifully finished living space, featuring three well-appointed bedrooms and three bathrooms, designed to comfortably accommodate and entertain both family and friends. The home is laid out with an open-plan concept, maximizing both space and light. It includes a spacious great room with soaring vaulted ceilings and easy access to a rear deck. From here, enjoy stunning views of the nearby ski slopes at Heights Ski and Country Club, adding a picturesque backdrop to your living experience. Perfect for outdoor enthusiasts, this home offers unparalleled access to a range of recreational activities. Whether you enjoy biking, hiking, golfing, downhill skiing, or Nordic skiing, the necessary trails and facilities are just steps from your doorstep. Additionally, the new clubhouse at the Heights adds a luxurious touch to the neighborhood, providing a central gathering space for community events and family outings. The home's location is not only ideal for leisure but also practical for families planning to stay long-term. A new elementary school and community center are under construction approximately 1.5 kilometers away. Whether you're looking for a cherished family getaway or a permanent residence to raise a family, 57 High Vista offers convenience and community in a beautiful neighborhood setting. Enjoy the benefits of a lifestyle where everything you need is built right in. (id:35492)
RE/MAX Hallmark Chay Realty
1398 Old Second Road N
Springwater, Ontario
Discover paradise on this picturesque 78-acre horse farm, perfectly located for convenience and adventure. Just a short drive from the highway, this property offers easy access to Toronto, while still being close to the natural beauty of Georgian Bay, Lake Simcoe, and Muskoka. Enjoy nearby attractions such as golfing, skiing, and shopping, all within reach. This stunning property seamlessly blends comfort and functionality. The primary residence boasts 3 spacious bedrooms and 2 full bathrooms, making it perfect for family living. Unwind in the above-ground pool or on the expansive wraparound deck, which is an ideal spot for hosting gatherings or simply enjoying serene evenings under the stars. Equestrians will be delighted by the impressive 40 x 260 barn, featuring 8 stalls and 6 well-maintained paddocks that provide ample space for your horses to thrive. Adjacent to the barn, a heated 26 x 24 studio offers an inspiring environment for creativity, additional living space, or the perfect spot for family and friends to gather. A heated 30 x 50 detached garage/workshop complements the property, providing endless possibilities for hobbies or maintenance. For those who appreciate outdoor pursuits, this property is a haven, offering a 5/8-mile track and 10 miles of scenic trails for leisurely rides or serious training. Furthermore, the expansive property caters to a variety of outdoor activities, from cross-country skiing and dirt biking to snowmobiling and beyond ensuring ample opportunities for adventure. Adding value to this exceptional property is a charming second home with two bedrooms and one full bathroom, perfect for guests, extended family, or rental income. With its rare combination of luxury, lifestyle, and practicality, this magnificent farm property is a must-see for any equestrian enthusiast or outdoor lover. Schedule your private tour today and imagine the endless possibilities that await in this remarkable retreat! **** EXTRAS **** Heated detached garage/shop, Heated studio, Barn with 8 stalls, tack room, 6 and paddocks, 5/8 mile track, 2nd dwelling with 2 bedrooms and 1 bathroom (id:35492)
RE/MAX Hallmark Chay Realty
2199 Richard Street
Innisfil, Ontario
Stunning 3 + 2 Bedroom 4 Bathroom home situated on a deep mature tree lot on a quiet street. Boasting a dream kitchen with high-end stainless steel appliances and ample counter space. Open concept living at its best to support the perfect host or the busiest of families. The living room features a 100-inch fireplace and large picture window creating a relaxing space for you to unwind. Spa-like bathrooms located on both main and lower levels include deep soaker tubs and walk-in showers that will take your selfcare routine to a whole new meaning. The lower level is laid out to support two in-law suites allowing for potential income. The fully fenced in backyard awaits your vision including space for a pool. Walking distance to schools (including French immersion), parks and the lake. Open your eyes as this dream home can be your reality! (id:35492)
RE/MAX West Realty Inc.
278 Pasadena Drive
Georgina, Ontario
Beautifully Cared for and Renovated 4 Bedroom Home on a Large Lot With Access to Two Streets (Possibility Of Severance). Kitchen and Bathroom Sink with Quartz Countertops. Recent renovations: Fence Back and Front with Large Gate (2021 and 2022), Stucco Exterior With 3 Inches Of Insulation & Moisture Barrier (2021), Deck (2021), Windows (2018) & Roof (2018). Beautiful nature all around and a short walk to Lake Simcoe. Just a few minutes drive to the 404. Stop by today! **** EXTRAS **** S/S Appliances: Fridge & Stove, Over the Stove Microwave with Vent, Washer And Dryer, Custom Hand Built Play Set In Back Yard. (id:35492)
RE/MAX Dynamics Realty
219 Fallharvest Way
Whitchurch-Stouffville, Ontario
Welcome to your dream home in Stouffville! The Williams Model! 40' Detached over 3,200 square feet of above-ground captivating living space! Bright light flows through this elegant 5-bedroom, 3.5-bathroom gorgeous home featuring timeless hardwood flooring. This stunning all-brick design features main floor 10 foot ceilings, highly desirable 2nd floor laundry, 2nd floor 9ft ceilings, master bedroom featuring his/hers walk-in closets and 5-piece en-suite with free standing tub and separate shower. Enjoying relaxing ambiance of a spacious family room layout w/cozy fireplace, living and dining room, upgraded kitchen and breakfast area, perfect for entertaining and family gatherings. The sleek design of the gourmet custom kitchen is a chef's delight, this home offers endless possibilities! Don't miss this one! **** EXTRAS **** Upgraded Stainless Steel Kitchen Air Fridge, Stove, Dishwasher. Whirlpool Front Loading Washer and Dryer. (id:35492)
RE/MAX Premier Inc.
1302 - 200 Sudbury Street
Toronto, Ontario
A newly-completed home, custom designed by the owner from 2.5 original suites at 1181 Queen. One of just 2 suites on the floor, with an impressive 700sf terrace with clear views atop West Queen West. Outstanding entertaining space with interiors by Studio Marlowe, featuring an open-plan kitchen by Scavolini, large dining room, living room with custom vapour fireplace and a private winged primary bedroom complete with a 5-piece ensuite, dry sauna, and a separate fully-fitted walk-in closet. Full 2nd bedroom or office. Tremendous natural light and outstanding attention to detail. Wolf and Sub-Zero appliances, wine fridge, wide-plank European hardwood, extensive architectural lighting, and tremendous views. Perfectly located opposite the iconic Gladstone House Hotel, 1181 is steps to shopping, dining, Ossington Village, and Trinity Bellwoods Park. Convenient access to the city core, Billy Bishop City Airport, and the highway system. Excellent building amenities include concierge service and a state-of-the-art gym. Terrace is virtually staged. **** EXTRAS **** A unique urban home. 1 parking with EV charger and 2 lockers. Maintenance fee includes internet service. Amenities include full-time concierge, state-of-the-art gym, social spaces & more. (id:35492)
Right At Home Realty
407 - 225 Wellesley Street E
Toronto, Ontario
Welcome to 225 Wellesley, a 675 SQ FT condo in the city. The open-concept layout includes a kitchen with a built-in dishwasher, refrigerator, and stove. Washer and dryer are included. features two bathrooms: a full bath and a half bath. The main bedroom has two closets and an ensuite 5-piece bathroom. The den can be used as a second bedroom or office. Enjoy a spacious balcony. Includes a parking space and locker. Grocery stores, TTC, over 5 public schools, and a community center with a library are within walking distance. Amenities: rooftop terrace, party hall, library, gym, sauna, and 24/7 concierge service. **** EXTRAS **** N/A (id:35492)
Royal LePage Your Community Realty
122 Kent Street
Lucan Biddulph, Ontario
Welcome to your future home at 122 Kent Street in the charming town of Lucan, Ontario where small-town serenity meets the conveniences of modern living. This isn't just a house; its an opportunity to build your forever home with Wasko Developments, a trusted name in custom homes. Set to be completed by mid-2025, the Oakwood model promises to deliver a lifestyle of comfort, community, and convenience, all wrapped in one gorgeous package.Imagine pulling into your driveway, greeted by the sleek, contemporary design of your brand-new home. Every corner of this custom-built beauty is thoughtfully planned to give you the space and functionality you crave. Whether it's the open-concept living areas perfect for cozy nights in or the spacious kitchen thats calling out for weekend brunches and family gatherings, the Oakwood is designed to make life easy, enjoyable, and uniquely yours.Living in Lucan is like having the best of both worlds. You'll enjoy the slower pace of a tight-knit community where neighbours wave hello and life feels just a little more laid-back. Yet, you're only a short drive from the city of London, where all the big-city amenities like shopping, entertainment, and dining are at your fingertips.The town of Lucan itself is packed with local gems. Think scenic trails for your morning walks, golf courses for your weekend swings, and parks where you can unwind with the family. Plus, you've got access to excellent schools, recreational facilities, and plenty of dining spots where you can grab a delicious bite.If you've ever dreamed of building a home that perfectly suits your lifestyle in a location that offers both peace and practicality, nows your chance. Reserve your spot today and start the journey toward making 122 Kent Street your new address. It's more than a home it's a community, a lifestyle, and the next chapter of your story. Contact us now to learn more! **** EXTRAS **** Identified as 'Single Detached Home' at time of signing. Lot TBD. See document section for additional information. (id:35492)
Prime Real Estate Brokerage
57 High Vista Drive
Oro-Medonte, Ontario
Explore the epitome of built-in fun at 57 High Vista in the heart of Horseshoe Valley. This inviting end unit townhome boasts over 2300 square feet of beautifully finished living space, featuring three well-appointed bedrooms and three bathrooms, designed to comfortably accommodate and entertain both family and friends. The home is laid out with an open-plan concept, maximizing both space and light. It includes a spacious great room with soaring vaulted ceilings and easy access to a rear deck. From here, enjoy stunning views of the nearby ski slopes at Heights Ski and Country Club, adding a picturesque backdrop to your living experience. Perfect for outdoor enthusiasts, this home offers unparalleled access to a range of recreational activities. Whether you enjoy biking, hiking, golfing, downhill skiing, or Nordic skiing, the necessary trails and facilities are just steps from your doorstep. Additionally, the new clubhouse at the Heights adds a luxurious touch to the neighborhood, providing a central gathering space for community events and family outings. The home's location is not only ideal for leisure but also practical for families planning to stay long-term. A new elementary school and community center are under construction approximately 1.5 kilometers away. Whether you're looking for a cherished family getaway or a permanent residence to raise a family, 57 High Vista offers convenience and community in a beautiful neighborhood setting. Enjoy the benefits of a lifestyle where everything you need is built right in. (id:35492)
RE/MAX Hallmark Chay Realty Brokerage
1966 Main Street W Unit# 1507
Hamilton, Ontario
THREE BEDROOM TOP LEVEL CORNER UNIT, LAMINATE FLOORING, WALK OUT TO A BALCONY WITH OPEN PICTURESQUE VIEW. CLOSE TO MCMASTER UNIVERSITY AND HOSPITAL,. CONDO AMENITIES INCLUDE POOL IN THIS BUILDING, TENNIS COURT, SAUNA. PRIMARY BEDROOM WITH A 2 PC BATHROOM. UPDATED KITCHEN WITH NEW COUNTERTOP, NEW STOVE, NEW DISHWASHER AND NEW MICROWAVE. MAIN BATHROOM IS ALSO UPDATED WITH A NEW BATHTUB. (id:35492)
Royal LePage Wolle Realty












