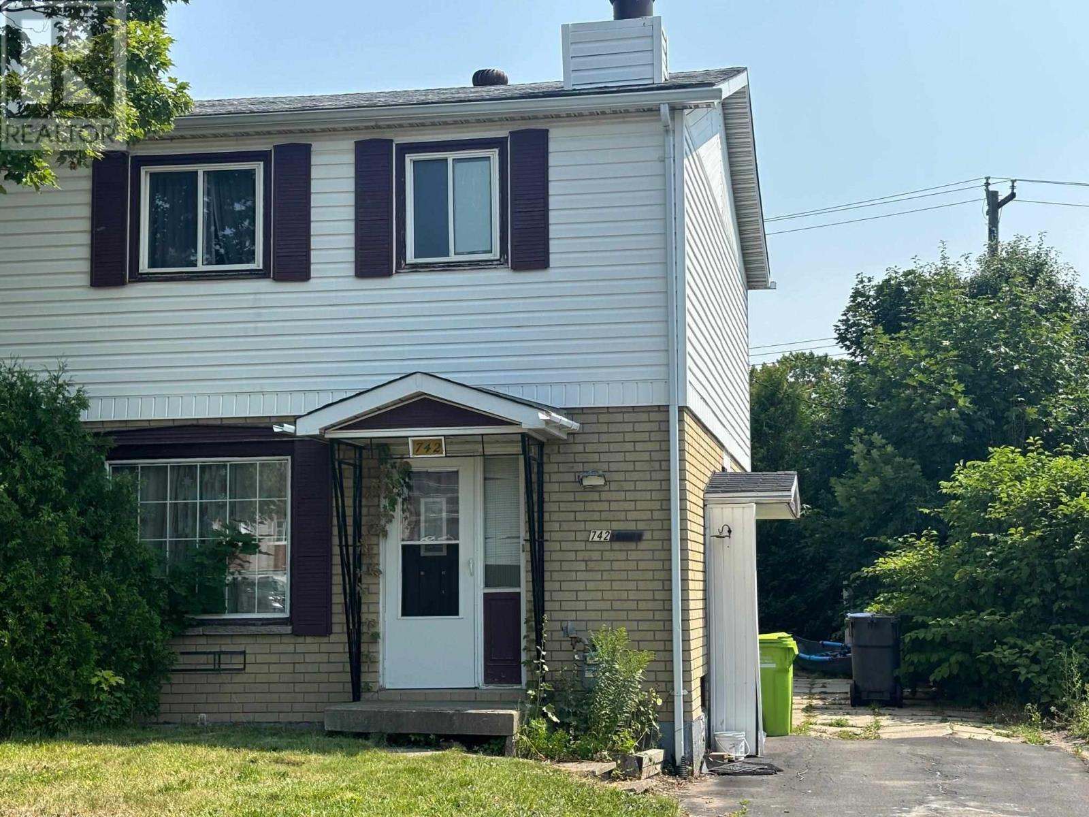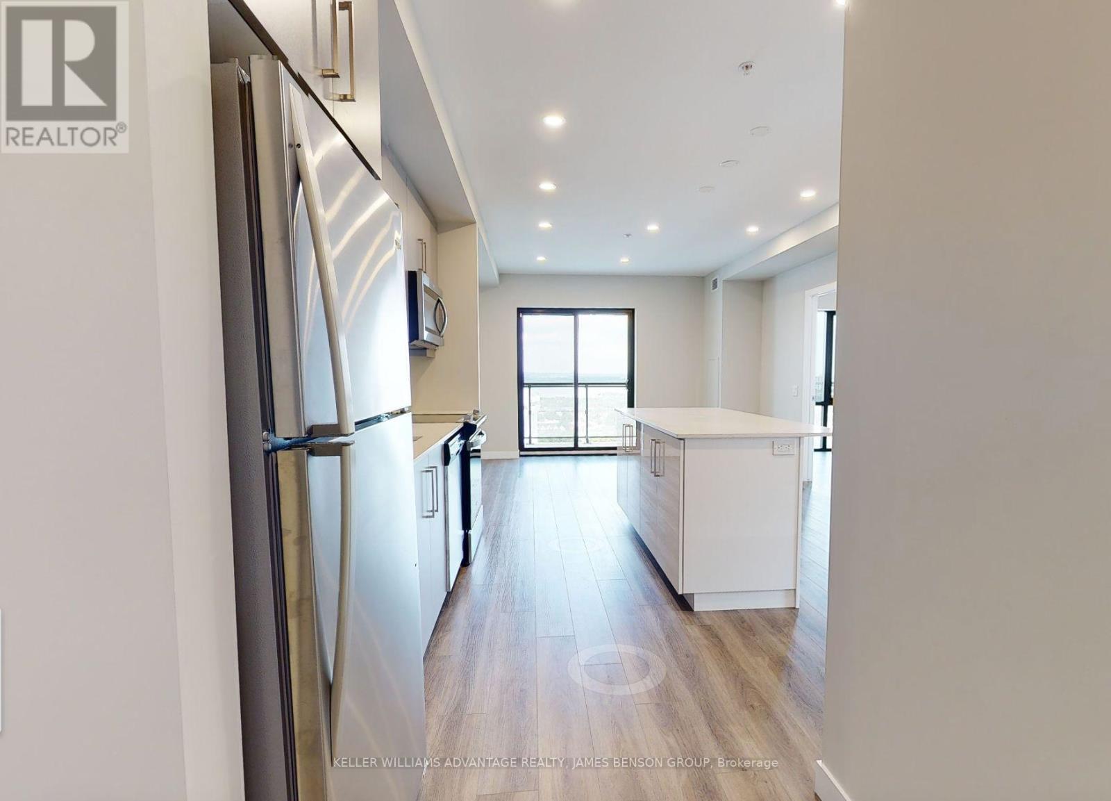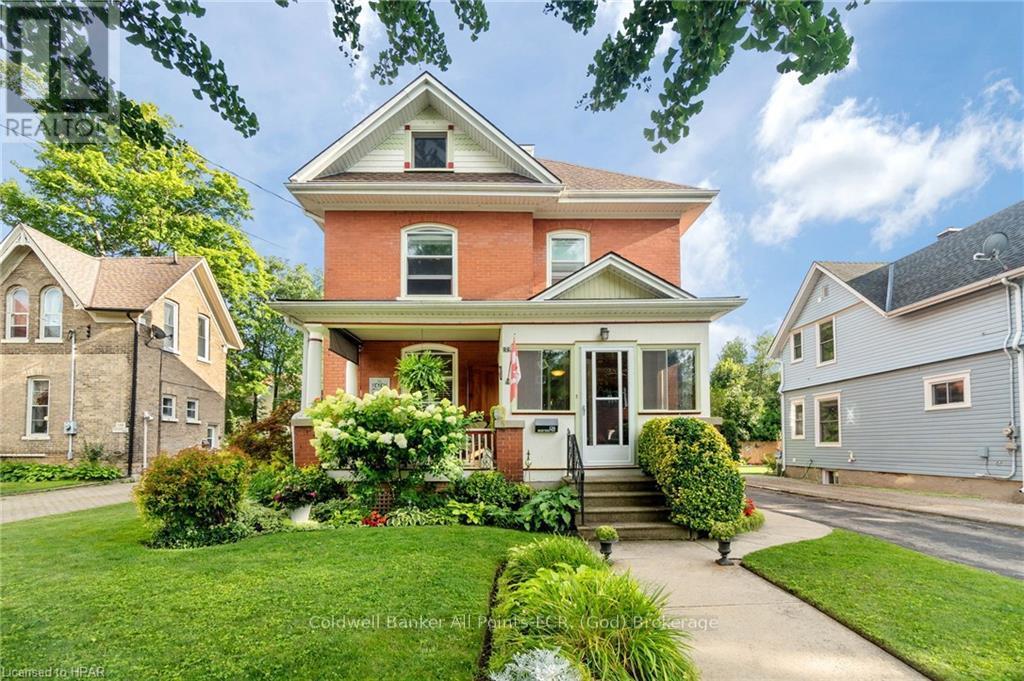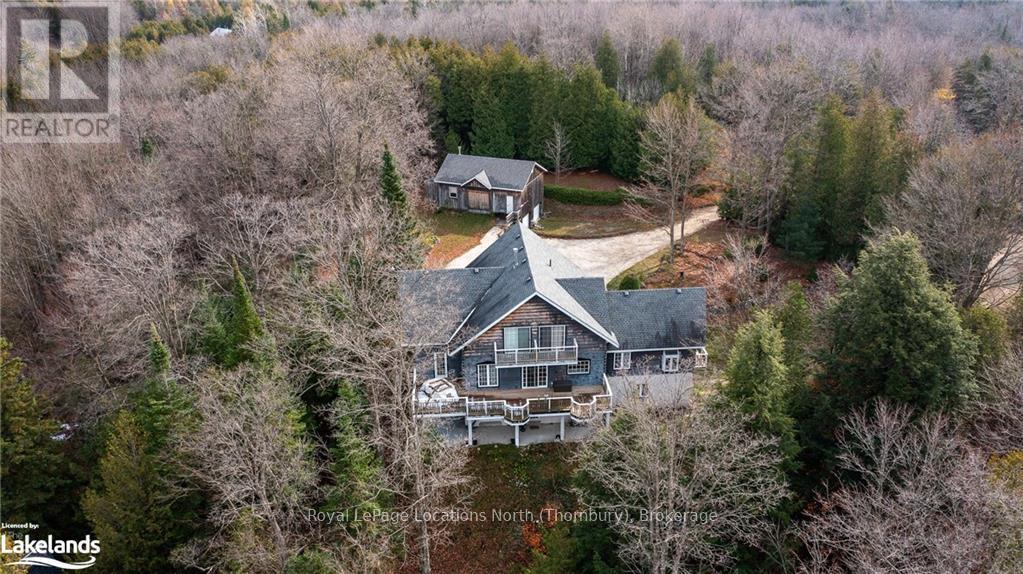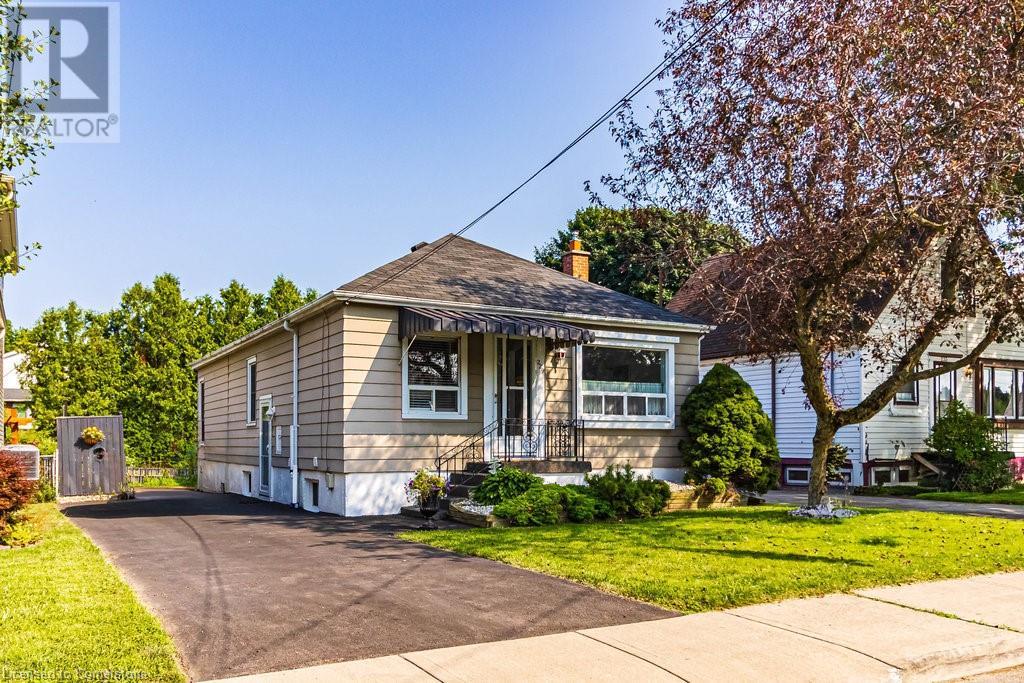742 Pine St
Sault Ste. Marie, Ontario
Attention Investors and First-Time Home Buyers! Location Location Location. This well maintained 3 bedroom, 2 bath semi offers convenience and comfort, situated just steps away from all amenities, including Sault College, schools, parks, and central hubs. The perfect opportunity for both investors looking for a promising addition to their portfolio and first-time buyers seeking an ideal starter home. Don't miss out on this fantastic opportunity. call your realtor today to schedule a viewing! (id:35492)
Exit Realty True North
1611 - 15 Queen Street S
Hamilton, Ontario
Welcome to Platinum Condos!! Located at the intersection of King & Queen in Downtown Hamilton. With Stunning Views This bright open concept Two Bedroom, Two Bathroom, sun-filled unit with Lake/water views AND east sun filled morning views. Featuring Parking & Locker, 9 foot high ceilings, laminate flooring throughout, extended height kitchen cabinets with upgraded S/S Appliances, backsplash and Quartz Countertops, full-size in-suite laundry, Private Large Balcony with escarpment / city views. Walk to everything, Hess Village, Breweries, Shops, Restaurants & Cafes. Minutes to Hamilton GO, West Harbour GO, Bus routes. McMaster University is just minutes away by bus, minutes From Hwy 403. Amenities Include a State-Of-The-Art Gym, Yoga Deck, Party Room and Rooftop Terrace. **** EXTRAS **** Ss Appliances, Ensuite Laundry, Minutes From Hwy 403, Mcmaster University, Mohawk College, Hospitals, Steps To The Proposed Lrt Line And Minutes From The Go Transit System. (id:35492)
Keller Williams Advantage Realty
126 Nelson Street E
Goderich, Ontario
Welcome Home to 126 Nelson St. E in Goderich, ON. This home has been loved by the same family for over 40 years and is now ready to embrace new memories with a new owner. This charming century home has 3 bedrooms and 2 baths, impressive finished space inside & out and shows like a true gem. Let’s start with the inviting front porch, you can enjoy the outdoors with both an open seating area and an enclosed quaint section. The main floor is spacious with a large welcoming foyer, living room that has loads of character with a brick wood fireplace and a separate dining room with pocket doors. Recently renovated the show stopping kitchen is a dream come true with a massive peninsula island with quartz counters, a skylight that floods the space with natural light and new appliances are a definite bonus. Upstairs you will find 3 bedrooms all offering ample closet space and a 4 pc bathroom. The basement adds even more living space with a finished family room, a 3 pc bath and workshop utility area. The updated boiler provides radiant heat and on-demand hot water, while a ductless AC unit on the second floor ensures comfort. The manicured gardens set the stage for the outdoor oasis this property offers. The back yard is a true retreat, featuring a deck that overlooks a gorgeous inground pool, perfect for family gatherings and summer fun. Situated close to Victoria St Park which hosts a splash pad, tennis courts and a playground, also just a short stroll to downtown Goderich. Don’t miss the opportunity to own this beautiful home that has been meticulously maintained, reach out today for more information and to book your private viewing of 126 Nelson St. E in Goderich. (id:35492)
Coldwell Banker All Points-Festival City Realty
304399 South Line
West Grey, Ontario
Hidden gem with private lake and spring fed pond, nestled on over 35 acres of forested property. Carpenter's home with pine log construction and geothermal heating/AC has been meticulously maintained. Chefs cherrywood eat-in kitchen designed for the baker/entertainer includes pantry, serving table lots of drawers/pull outs with dovetail construction thoughtfully designed for optimal functionality as well as a propane fireplace and sliding glass doors to a large deck overlooking the swimming pond. Main level primary bedroom with ensuite. Upper level includes a loft, 4pce bathroom and three additional bedrooms all with walkouts to decks and spectacular views. Living room with propane fireplace and 20’ Hickory Vaulted ceilings. Dining room with gorgeous cedar beamed ceiling. Finished basement with newer cedar sauna and updated 3pce bath in 2023. Property has a private lake known as MacCuaig Lake, swimming pond with dock, woodshed and a bunky overlooking the pond that has a kitchen, living/dining room and a loft bedroom. Beautiful cut walking trails maintained throughout the grounds of this spectacular property. There is also a large insulated and heated shop with a 4 car garage below. Close to Flesherton 8 mis, Durham 11 mins, skiing at Beaver Valley 26 mins and Beaches in Owen Sound/Meaford 45 mins. Paradise awaits. (id:35492)
Royal LePage Locations North
1156 Lancaster Street
London, Ontario
Welcome to a tranquil, charming neighborhood in North East London. Perfectly location walking distance to Fanshawe College and Stronach Community Center. This 3 Level Side Split home has been meticulously maintained and upgraded over the years. Home exudes modern elegance design full of comfort and convenience. Large lot front and backyard with mature trees giving the home a relaxing atmosphere for gatherings or just chilling. This is a must see. Book a Showing today! (id:35492)
RE/MAX Advantage Realty Ltd.
103 Old Colony Road
Toronto, Ontario
Nestled Within One Of Toronto's Most Esteemed Neighborhoods, This Exceptional Residence Stands As A Testament To Unparalleled Design & Luxurious Living. Conceptualized, Designed, & Meticulously Executed By The Renowned Architectural Visionary Michael McCann & Distinguished Architectural Designer & Builder Lisa Mandel McCann. This Home Is A True Work Of Art, Inspired By Its Natural Surroundings & Harmonizing With The Delicate Balance Of Nature. Spanning An Impressive 21,000 Square Feet, This Intricately Detailed Living Space Is Situated On Approximately One Acre Of A Park-Like Oasis. It Offers The Perfect Blend Of Luxury And Comfort. Just A Short Distance From Downtown Toronto, Residents Enjoy Easy Access To Fine Dining, Upscale Shopping, & Some Of The Best Schools In The City. The Exterior Of This Home Is A Marvel, Featuring A Superb Outdoor Space With A Tennis & Sports Court, A Hot Tub, & Numerous Lounging Areas. The Pool & Cabana Areas Are Designed For Ultimate Relaxation Within The Tranquil Environment. The Interior Is Designed To Withstand The Test Of Time, Showcasing Innovation & Functionality Throughout. Rich Finishings Of Walnut, White Oak, Bronze, Limestone, Marble, & Backlit Quartz Are Used Extensively, With Cascading Natural Light Creating A Uniquely Distinct Warmth In Every Room. This Home Offers A Living Experience That Is Both Opulent & Serene. Every Detail Has Been Thoughtfully Considered, Making It A Rare & Exquisite Property In One Of Toronto's Most Coveted Locations. **** EXTRAS **** Chef's Gour.Kit.W/ Additional Discreet Caterer's Kit. World Class Wine Room. Home Voice Automation. Enriched Airport Level Security, Groundbreaking 8K Ready Tech. (id:35492)
RE/MAX Realtron Barry Cohen Homes Inc.
360 Wellington Street E
Wellington North, Ontario
WELCOME TO 360 WELLINGTON STREET EAST, A CUSTOM BUILT EXTERIOR TOWN HOME, OPEN CONCEPT KICHEN WITH CUSTOM CABINETS AND ISLAND, DINING AREA OPEN TO GREAT ROOM WITH PATIO DOOR TO COVERED REAR PORCH/PATIO, MASTER BEDROOM ON MAIN FLOOR WITH WALK IN CLOSET AND 3PC ENSUITE, FOYER ENTRY, MAIN FLOOR LAUNDRY, BASEMENT FEATURES A REC ROOM AND GAMES AREA, BEDROOM AND OFFICE AND DEN COMBO, 4PC BATH AND UTILITY AREA, GAS HEAT AND CENTRAL AIR, ATTACHED GARAGE, GREAT LOT. THIS WILL MAKE SOMEONE A GREAT HOME. (id:35492)
Royal LePage Rcr Realty
229 East 28th Street
Hamilton, Ontario
Discover your dream home in this charming bungalow nestled on the Hamilton Mountain. This sought-after, move-in ready property boasts three bedrooms on the main floor, providing ample space for family and guests. The heart of the home features a bright living room with a huge front window, perfect for natural light and street views. Recent updates ensure peace of mind, including a roof less than five years old and a furnace and air conditioner replaced just four years ago. Most windows have been upgraded, adding to the home's energy efficiency and modern appeal. The open kitchen is a cook's delight! A convenient addition expands the living space with a large dining room and third bedroom, while sliding doors lead to a deck which is ideal for outdoor entertaining. Downstairs, a finished basement offers additional living space with a recreation room, bar, 3-piece bathroom, laundry and abundant storage. There is also a convenient side entrance. The home's practicality extends to its fully fenced large backyard, providing a safe space for children and pets. Located in a prime area, this bungalow is close to schools, parks, shopping, and public transit. It's just minutes away from the Lincoln Alexander Parkway (The Link), ensuring easy commutes and access to the wider Hamilton area and beyond. This lovely home truly represents an opportunity not to be missed. Don't wait to make it your own! (id:35492)
Judy Marsales Real Estate Ltd.
507 - 90 Dean Avenue
Barrie, Ontario
The Terraces of Heritage Square is a Adult over 60+ building. These buildings have lots to offer, Party rooms, library, computer room and a second level roof top gardens. Ground floor lockers and parking. |These buildings were built with wider hallways with hand rails and all wheel chair accessible to assist in those later years of life. It is independent living with all the amenities you will need. Walking distance to the library, restaurants and shopping. Barrie transit stops right out front of the building for easy transportation. This Allandale Suite is 1 Bedroom with ensuite bath with a one piece shower with seat and safety bars. There's also a convenient 2 piece powder room across from the Den. The kitchen overlooks the Living Rooms with convenient look through. In suite Laundry with added storage. Open House tour every Tuesday at 2pm Please meet in lobby of 94 Dean Ave (id:35492)
Right At Home Realty
2 - 53 Neptune Drive
Toronto, Ontario
Amazing value 1 bedroom CO-OP condo. Newly painted and spacious 1-bedroom apartment filled with natural light, situated in a welcoming, well-managed co-op building.. Easy Access To Transit And Highways Makes This A Commuters Dream. 10 Min Direct Bus Ride To Yorkdale Mall And Subway Stn. The Building Is A Co-Op And Requires 35% Down payment. **** EXTRAS **** Taxes included in maintenance fees. Fridge, Stove, all elfs and window coverings. Parking is available for rent - surface $25.00 / month - garage if available $35.00 / month (id:35492)
RE/MAX Hallmark Realty Ltd.
65 Big Sound Road
Mcdougall, Ontario
A must see is this absolutely stunning & freshly painted raised bungalow w approx. 6,400 sq. ft. of open concept living space, is nestled in complete privacy. Offering breathtaking views of Georgian Bay, this extraordinary 3.4 Ac. property is professionally landscaped with custom granite stone work, retaining walls, & steps. Featuring an impressive oversized 4-bay heated garage for all of your vehicles & toys alike, & above the 4 bay garage is a generous storage loft. An additional detached building also offers extra ground level storage. Upon entering the main level grand foyer, you'll be greeted by a harmonious blend of luxury finishes, including granite, engineered hardwood, & a striking cedar cathedral ceiling. The gourmet kit'n is a chef dream, featuring state of the art appliances, custom cabinetry, granite countertops, & a beautifully tiled backsplash. The open-concept great room is warmed by a 2-sided stone fireplace, that provides a cozy ambiance. The master bedroom is a retreat of its own, complete with a spa-like ensuite & fireplace. The master bedroom also offers a convenient walkout to a large deck, & a private hot tub with views of Georgian Bay. The main level also consist of 3 additional bedrooms, with 2 of them sharing a Jack & Jill bath, a laundry area, an insulated sunroom that also overlooks Georgian Bay, & a 2 piece bathroom. The fully finished lower level consist of multiple walkouts to various ground level patios. Part of the lower level also feat: a spectacular 2 bedroom in-law suite with a separate entrance, which would make this home an ideal setup for a multi generation family, NOTE if desired & w the easy removal of one wall within the lower level, the existing in-law suite can easily be done away with, turning the entire living space into a single family home. This home is truly a rare find. Situated in an highly sought after neighbourhood w close proximity to an incredible sandy beach. Don't miss out on the opportunity to make it yours! **** EXTRAS **** This custom built open concept home has a total of 4 spectacular fireplaces throughout, two of which are double sided. The roof top solar generates approx. $5,000 to $6,000 per year, with approx. 18 +/- yrs remaining on the solar contract. (id:35492)
Sutton Group Incentive Realty Inc. Brokerage
4038 Lakeshore Road
Burlington, Ontario
Experience luxury waterfront living in prestigious Burlington, in Greater Toronto Area. This renovated 11563 S.F. estate offers world-class amenities, breathtaking lake views & exquisite finishes. With a saltwater pool, private dock & lush gardens, this is one of Canada's finest residences. This exquisite estate on meticulously manicured one-acre property offers 120 of accessible waterfront, a seawall & a 30 dock with boat hoists. Stunning white stone English manor offers modern luxury living at its finest. The property underwent $4M renovation in 2016-17, designed by Studio H, with only the finest finishes selected for this gracious 18-room mansion. Winding circular driveway leads to a stunning faade & a 3-tier stone fountain, with a backyard offering saltwater pool, waterfall, stone patios, BBQ, private dock, gazebo, playground, hot tub & fragrant perennial gardens right on the blue lake. Enjoy panoramic lake views & breezes from most rooms, with architectural design specifically enhancing the lake panorama. The main floor features elegant principal rooms, a domed two-story marble foyer overlooking the lake, 10 & 11 ceilings & custom Selba kitchen. The second floor boasts six bedrooms w/six spa-like stone bathrooms with steam rooms & heated floors, with the master suite offering panoramic views of the pool, rose garden & Lake Ontario. The luxurious spa room features 6 free-standing Neptune tub & separate shower with steam, double vanity with alabaster countertop, and a separate powder room. The lower level features a state-of-the-art home theatre, tempered glass wine bar, music room, recreation room w/gas fireplace, gym, nannys suite, steam room, 1000 bottle climate controlled wine cellar & cedar closet. Crafted with only the finest finishes, including limestone, alabaster, marble, granite, travertine, quartz, chrome, gold leaf, porcelain & Swarovski crystal, this is one of Canada's finest residences & rare opportunity to own a world-class lakefront estate. (id:35492)
RE/MAX Realty Specialists Inc.

