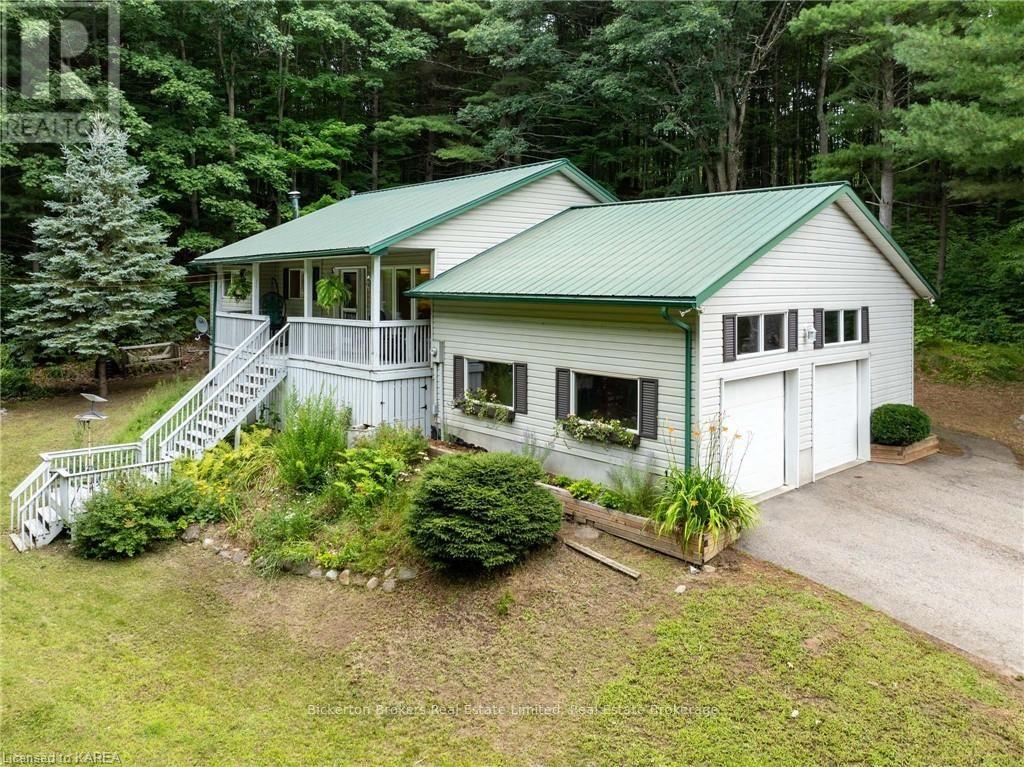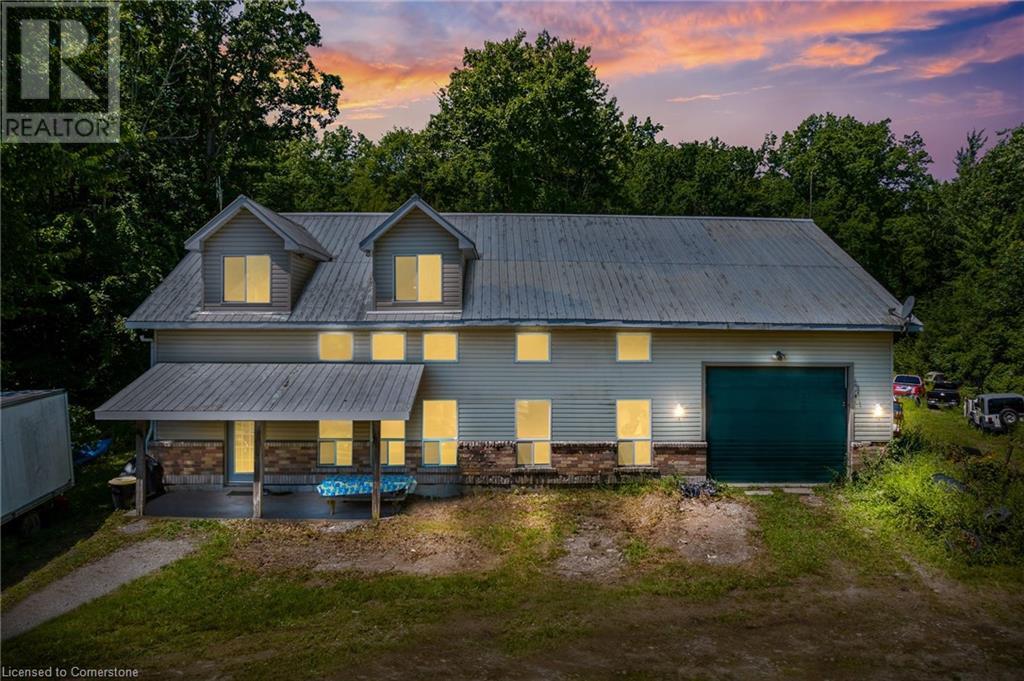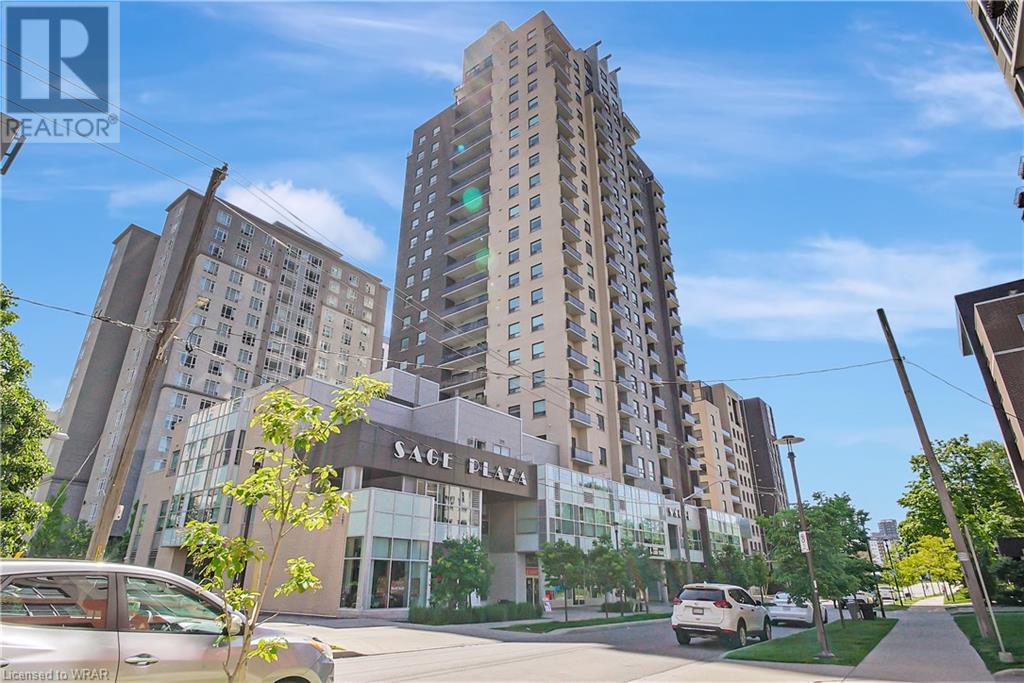56 Tecumseth Pines Drive
New Tecumseth, Ontario
Welcome to 56 Tecumseth Pines! 2 bedroom bungalow in a premium location backing onto the pond. The open concept main floor features a bright living room, dining room & kitchen. You are sure to enjoy the sunroom with walkout to rear patio overlooking the pond and wonderful landscape. There is a main floor master bedroom with 4 piece ensuite and a second bedroom with semi ensuite privilege to the 2 piece powder room. This home has a full basement that offers a rec. room, 2 piece bath, laundry room and ample storage! Paved driveway and attached 1 car garage. Central air & Natural gas furnace are new within the last 5 years. You're sure to enjoy this residential Adult lifestyle community with a stunning landscape and friendly atmosphere! There are several amenities to enjoy including Community Centre, Indoor Swimming Pool, Tennis/Pickle ball Courts, Bocci Courts, Shuffleboard Courts, Library (music and television room), Exercise Room, Workshop, Billiards Room, Multipurpose Room, Bowling & Darts. New land lease fee - $1050/mo plus est.taxes of 183.15/mo; water use billed quarterly. (id:35492)
Century 21 B.j. Roth Realty Ltd.
224 Lower Oak Leaf Road
Leeds & The Thousand Islands, Ontario
Move to the country and enjoy the lovely, special, hillside setting of this custom built home on over 2 treed acres. There are so many extras - metal roof, open deck, covered front porch, large, attached, double garage with 2 door openers and inside entry, cathedral ceilings in open concept great room, large windows, 3 bedrooms on main level and another in fully finished basement if needed. The family room is very spacious yet cozy with wonderful wood stove, and there is a 2pc. bath with Shower rough in plus an extra storage room and utility room. This property comes with free access to Kendrick Park on Lower Beverley Lake (sand beach, play ground, picnic area) and offers easy access to Kingston, Brockville, Smiths Falls, Perth, Bridge to USA. It is also close to Charleston Lake and many, many trails within 30 minutes. Relax by the firepit or on the porch and listen to the birds singing. (id:35492)
Bickerton Brokers Real Estate Limited
881 Orchard Road
Smith-Ennismore-Lakefield, Ontario
Welcome to 881 Orchard Rd, an exquisite farmhouse that embodies timeless charm and meticulous craftsmanship. Set on over 5 acres of sprawling land, this cherished home boasts five spacious bedrooms and three bathrooms, offering ample space for family living. Step into your main floor featuring a vast living room, illuminated by natural light, the adjacent dining room exudes warmth and elegance, perfect for hosting gatherings or intimate family meals. The heart of the home lies in the open-concept kitchen, overlooking a cozy family room with brick fireplace and walkout to your lush yard with ample green space perfect for all kids activities-a great opportunity to build your dream pool for hot summer days! For moments of relaxation, retreat to the sunroom and bask in the tranquility of your surroundings. Conveniently located just steps to Chemong Public School, Bridgenorth United Church and downtown shops and transit. A quick commute from Toronto, makes this the idyllic retreat from the hustle & bustle of city life! Great Investment Opportunity for Air BnB/Bed & Breakfast and more! **** EXTRAS **** Floor plans attached. Home Owners have landscaping company who knows the property for easy grounds maintenance. (id:35492)
Royal LePage Signature Realty
4098 Twenty Third Street
Lincoln, Ontario
FREEHOLD...READY TO MOVE IN...END-UNIT BUNGALOFT!! This stunning executive-style townhome is all that and more! This quiet enclave of newer townhomes is located directly across from green space. Featuring an open concept design, you will be impressed from the moment you enter! The stunning custom kitchen features MANY upgrades from extended cabinetry to quartz counters, breakfast bar, and backsplash and all new STAINLESS-STEEL APPLIANCES. Walk out from the cozy living area to your private deck and lush gardens ... a great place to enjoy your morning coffee! Come enjoy MAIN-FLOOR LIVING, with your primary bedroom retreat featuring a generous sized walk-in closet and private ensuite bath. The versatile loft with Juliette balcony overlooks main floor and features office space, a second bedroom with double closets and full 4-piece bath! The FULLY FINISHED BASEMENT with in-law suite features full kitchen, 3-piece bath and 3rd bedroom! You will love the new professional waterproofed floor in the garage & PRIVATE DRIVEWAY! Located near trendy Jordan Village, many wineries, and lots of great restaurants! Only minutes to the QEW. (id:35492)
RE/MAX Niagara Realty Ltd
19 Brimley Court
London, Ontario
Deceptively large, this stylish four level back-split is located on a quiet court, in the much sought-after Thornwood Estates within Oakridge Acres. A great family home or condo alternative, this home features 3 bedrooms with brand new laminate flooring, freshly painted ceilings on main floor, Family Room and bedroom hallway. Oversized island in kitchen that is open to the lower level Family Room. There is also a kid space, separate Den and Mechanical Room with great storage area. You will enjoy the warm weather on the sundeck while barbecuing and the relaxing with a cool dip in the above ground pool. All situated on a private premium pie shaped lot. New fence (2023), deck (2023), Hot tub heater (2024) and pool liner (2024). Lot is irregular size pie please see photos for details. (id:35492)
Streetcity Realty Inc.
4107 Wheelwright Crescent
Mississauga, Ontario
4,000+ sf of liv space w/6 beds/4 baths. The grand entrance feat vaulted ceil & curved st/case. The lrg liv/din rm is ideal for gatherings, while the open kit, w/stone c/tops, lrg island & modern appls, is chef's dream. Enjoy AM coffee on balc w/views of lush b/yd. The lrg fam rm connects to the kit, feat f/p adding beautiful aesthetics. Hdwd & tile flrs ensure stylish, carpet-free enviro. Upstairs, the prim bed is a true retreat, boasting lrg W/I clos w/shared access & a 4-pc ensuite. Other beds are spacious & filled with nat light. Fully fin bsmt w/LVP flrs & full 2nd kit is an A+ in-law suite w/duplex potential or your own rec & media rm w/home office & w/o to back deck & yd. The b/yd is an entertainers dream w/ lrg deck, mature trees & dir access to scenic trails in Trappers Green Park & the interlocking walkways. 6 prk spaces & dir garage access. Located near top schools, shopping, university, hospital & major hwys. (id:35492)
RE/MAX Escarpment Realty Inc.
47 Woodend Drive
Hamilton, Ontario
Nestled on a 1.89 acre lot with mature trees, this 5 bedroom family home offers the ultimate blend of luxury and tranquility. 4522 SF above grade with an additional 2000 SF finished basement. Pull into the drive to find a professionally landscaped property featuring a three car garage for ample parking and storage. The main floor is an entertainers delight featuring a spacious living/dining area, office (ideal for remote work) as well as a large family room with a literal wall of windows. The heart of the home, an eat in kitchen with an island as well as a separate chefs pantry, is perfect for entertaining and family gatherings. You will find 5 generous bedrooms upstairs including a primary bedroom retreat. The basement is designed for R&R, boasting a recreation room with bar, home theatre room and an office that could easily serve as a guest bdrm. Outside, escape to you private oasis with hot tub, inground pool, deck and patio area and gazebo surrounded by nature. RSA. (id:35492)
RE/MAX Escarpment Realty Inc.
212 Fife's Bay Road
Smith-Ennismore-Lakefield, Ontario
Available for the first time. Welcome to this stunning 4-bedroom raised bungalow situated on a level half-acre lot in a waterfront community. These original owners have spared no expense in fine tuning their attention to detail including, first and foremost, a spectacular backyard oasis featuring a 16 X 32 inground pool, 8' X 19' sun room, pool house, patio, deck, 2 sheds, swing set, and a fenced in area for kids and pets, all superbly landscaped for all the fun in the sun without leaving home. Other features include an updated kitchen, bath, furnace and A/C, lath and plaster walls, hardwood floors, crown molding, and large baseboards. The lower level features a 3-piece bathroom, laundry room, a huge bedroom or office space, a rec room for all your entertainment needs and a dedicated utility room for extra storage and projects. Plus, there's an additional kitchen in the lower-level for guests or in-law capability. Now lets talk about the oversized double attached garage Approximately 600 square feet with overhead mezzanine storage, heated and insulated plastered walls and ceiling, lots of lighting, built-in benches and cupboards, and an inside hose bib for year-round use. Outside, when you drive-by, you cant help but notice the pride of ownership and attention to detail as it continues with exquisitely maintained gardens, large white pines, walkways and a large paved double width driveway. Less than 10 minutes to Bridgenorth and north end Peterborough and not much further to downtown Peterborough for entertainment and dining options. Less than 15 minutes to the Hospital. For commuters, you can hop on the highway in just about 15 minutes with easy access to Highway 115/35, approximately 60 minutes to Durham and 90 minutes to Toronto. Don't miss out on this rare opportunity to own a beloved home with endless possibilities! **** EXTRAS **** Garage Door Openers & Remotes Included (id:35492)
RE/MAX Hallmark Eastern Realty
98 Sherman Avenue S
Hamilton, Ontario
Located in Hamilton's sought after Stipley neighborhood, this gorgeous 2.5 story century home offers over 3700 sqft of livable space, as well as a private oasis in the backyard. The property has been revitalized to preserve it's historic charm and vintage elegance while blending the contemporary convenience's of a modern home. It features original refinished oak flooring, original millwork, crown molding, window casings and ceiling medallions, pocket doors, leaded glass door and sidelights, and beautiful stained glass windows on the main floor. The main floor features a grand foyer, formal living and dining rooms, a family room, 4 pcs bathroom, laundry and mudroom, and a beautifully renovated kitchen featuring new appliances, updated cabinetry, and beautiful granite countertops. The 2nd floor features a massive primary suite and dressing room, an updated bathroom and 3 large sized bedrooms. On the third floor you will find a fully finished loft space along with an office. The fully renovated basement with full kitchen, 2 bedrooms, 2 living areas and a 4 pcs bathroom. Completely separate entrance, perfect for in-laws or potential rental income. The home also features a newly installed (2024) heat pump system for optimal heating and cooling. The large, fenced in and professionally landscaped backyard features gorgeous mature trees that offer a high level of privacy for the large back deck. The elegance of this stunning home must be seen in person to be truly appreciated! (id:35492)
Coldwell Banker-Burnhill Realty
4968 Nigh Road
Fort Erie, Ontario
**Exquisite Custom-Built Home on 68 Acres in the Heart of Ridgeway** Discover unparalleled luxury and potential in this magnificent 3,600 square foot custom-built, two-story home, set on an expansive 68-acre estate in Ridgeway. Designed with attention to every detail, this residence boasts premium custom finishes and elegant Italian slate flooring, blending timeless elegance with modern comforts. **Property Highlights:** - **Stunning Custom Home:** 3,600 sq ft of thoughtfully designed living space. - **Elegant Interiors:** Premium custom finishes and exquisite Italian slate flooring throughout. - **Expansive Living Areas:** Open floor plan perfect for entertaining and family living. - **Idyllic Location:** Situated on 68 acres of pristine land in the heart of Ridgeway. - **Investment Potential:** Vast land offering endless opportunities for development, farming, or recreational use. This property offers a rare combination of luxury and vast open space, providing a serene retreat with significant investment potential. Whether you envision developing the land, starting an agricultural venture, or simply enjoying the natural beauty, this estate has the versatility to fulfill your dreams. Seize this rare opportunity to own a piece of paradise in Ridgeway. Contact us today to schedule your private tour and explore the limitless possibilities of this exceptional property. (id:35492)
Michael St. Jean Realty Inc.
25 Erie Heights Line
Lowbanks, Ontario
Beautifully decorated cottage overlooking Lake Erie, currently a successful Airbnb. This turnkey, yes, turnkey, cottage is ready for summer fun. Private location at end of lane offers room for the whole family. Large yard, plenty of parking, warm summer nights watching the sunset. Large bright kitchen, tons of natural light, fireplace in living to keep you cozy in the shoulder season. Why drive hours to Muskoka when this great property is an hour from Hamilton, 1.2 hours to Oakville, 1.5 to Mississauga. (id:35492)
Royal LePage State Realty
318 Spruce Street Unit# 1501
Waterloo, Ontario
1-bedroom, 2-bathroom plus den condo at 1501-318 Spruce St., great location for a professional or a young professional couple. with spacious den , carpet-free living space flooded with natural light and adorned with sleek finishes. The modern kitchen, complete with stainless steel appliances. Convenient in-suite laundry facilities add to the allure of this chic abode. But it's the spacious den that truly sets this condo apart, offering versatile space for a home office, guest room, or an additional living area to suit your every whim. Step out onto the expansive balcony and soak in breathtaking views overlooking all of Waterloo – just the icing on the cake for this remarkable unit. Beyond the condo, indulge in the building's impressive amenities, from community BBQs to an exercise room, and media and party rooms. With easy access to shopping, dining options, and transportation hubs, this prime location ensures a vibrant urban living experience. Don't miss the chance to claim this stylish condo with its spacious den as your new home sweet home! (id:35492)
Royal LePage Wolle Realty












