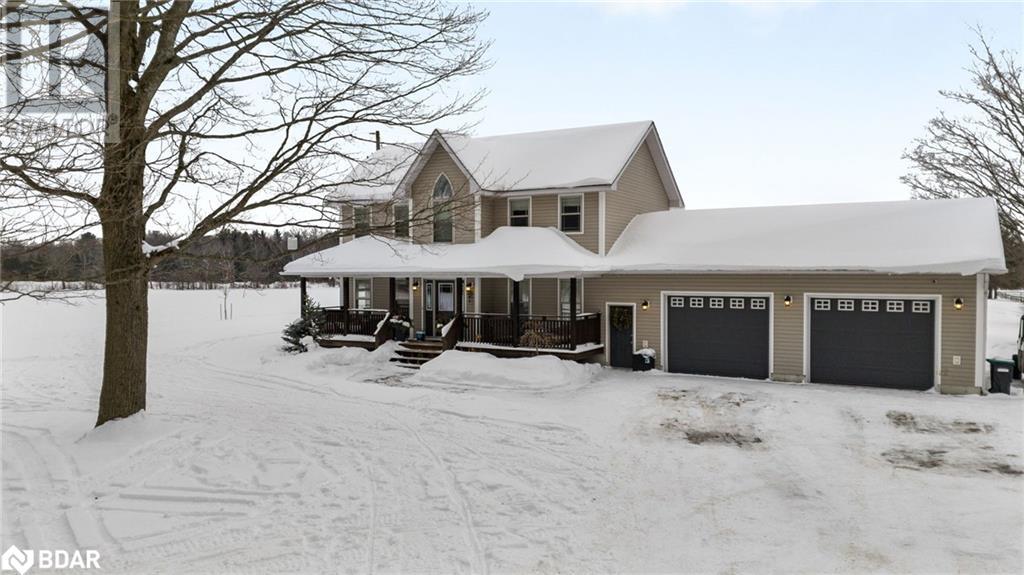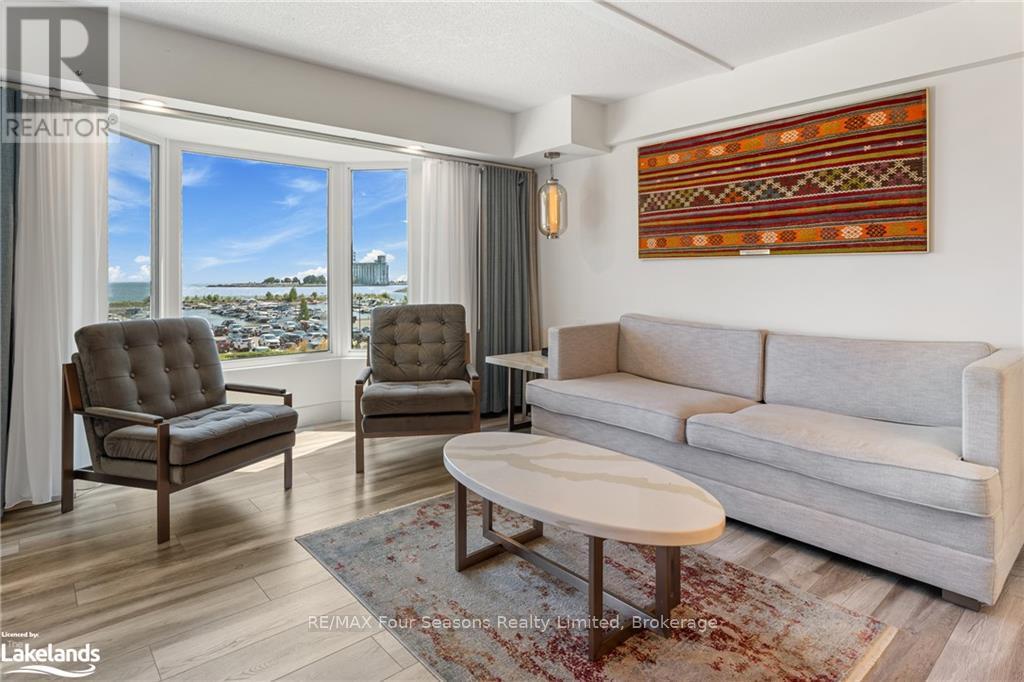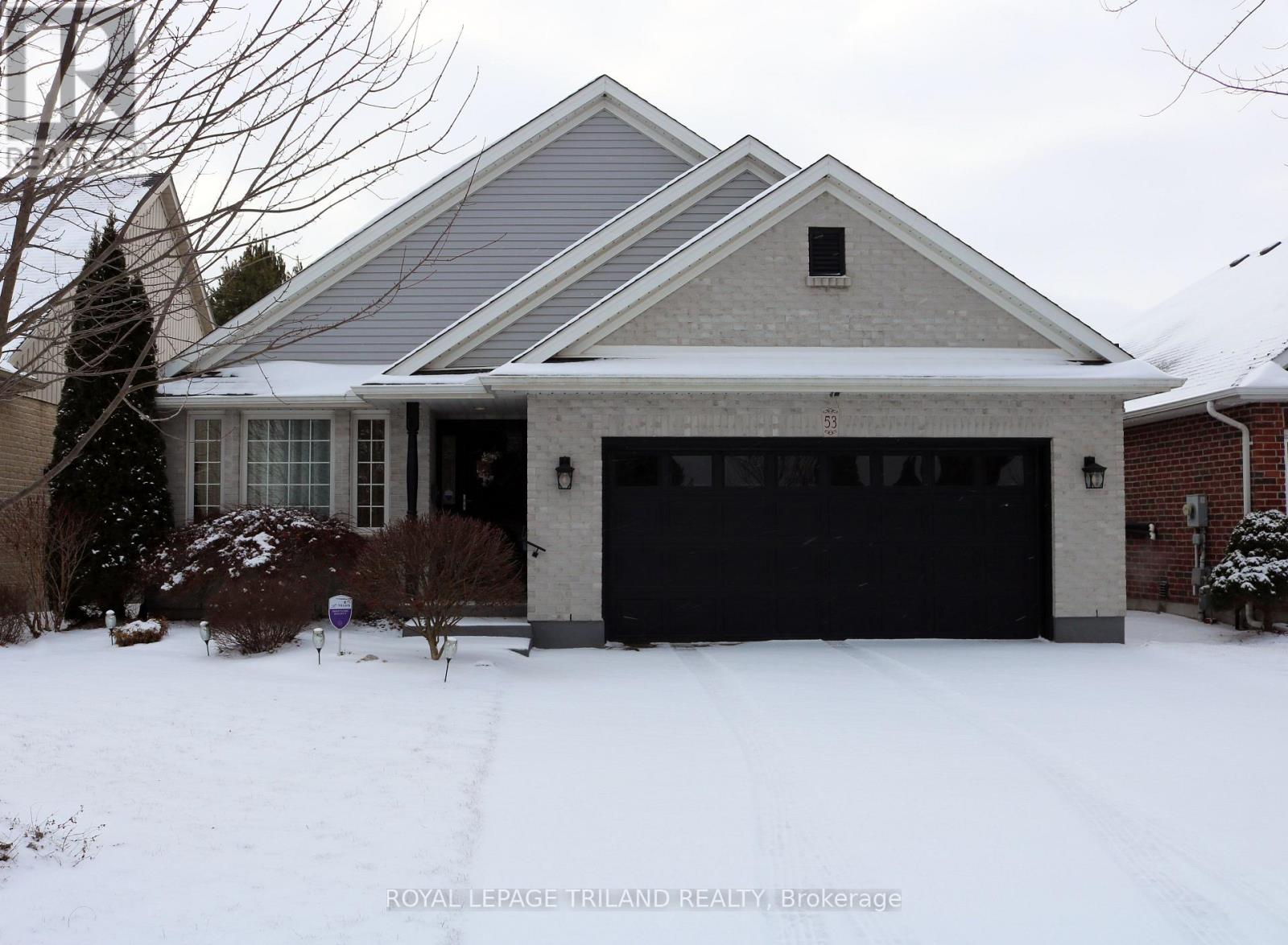215 - 1 Falaise Road
Toronto, Ontario
2+1 Bedrooms, 2 Washrooms, Laminate Flooring, Open Concept, Fitness Room, Yoga Centre, Party Room/Lounge, Located Conveniently With In Minutes Drive To Guildwood Go Station, Highway 401, Uoft Scarborough Campus, Centennial College & Pan-Am Centre, Just 6 Story Building **** EXTRAS **** Right Across The Road From Shops, Restaurants & Fast Food, Tim Hortons, Shoppers Drug Mart, Banks, Food Basic, No Frill and McDonald's (id:35492)
Right At Home Realty
209 - 1 Falaise Road
Toronto, Ontario
2+1 Bedrooms, 2 Washrooms, Fitness Room, Yoga Centre, Party Room/Lounge, Located Conveniently With In Minutes Drive To Guildwood Go Station, Highway 401, Uoft Scarborough Campus, Centennial College & Pan-Am Centre, Just 6 Story Building **** EXTRAS **** Right Across The Road From Shops, Restaurants & Fast Food, Tim Hortons, Shoppers Drug Mart, Banks, Food Basic, No Frill and McDonald's (id:35492)
Right At Home Realty
21 Pleasure Street
Kawartha Lakes, Ontario
Pristine Totally Renovated 1 Bed 1 Bath Bungalow Off The Shores Of Sturgeon Lake. Brand New Roof (Old Roof Is Shown In Pictures). Updated Open Concept Kitchen / Dining Room. The Living Room / Sun Room Just Around The Corner Spans The Entire Width Of The Home. Sliding Barn Doors Lead To The Master And Ensuite Bath. Private Fenced Backyard Feat. A Deck, Fire Pit, And Garden Shed. 200 amp with ESA Certified 48 AMP Electic Vehicle Charge Port. Access To Beautiful Sturgeon Lake Just Steps Away With Great Clean Swimming! (id:35492)
Royal LePage Kawartha Lakes Realty Inc.
456 Labarge Road
Tweed, Ontario
PRIVATE SETTING, ACERAGE & IMMACULATE CUSTOM BUILT BUNGALOW -IT'S ALL HERE! Your Family Will Love This Gorgeous 4.5 ACRE Setting Nestled In Mature Trees, With Stunning 1796 Sqft Home featuring Inviting Covered Front Porch to enjoy your morning coffee! The Spacious Open Concept Living Area has cozy Propane Fireplace, cathedral ceilings, hardwood floors, dining area with sliding glass Walkout To Large Deck Facing South. 3 good size bedrooms, 3 Full Baths, Master bedroom has 2nd walkout to deck, 4pc ensuite bath with soaker tub & separate shower. Fully Finished Lower Level With Lots of natural light, enjoy large rec room area, 3pc bath, laundry, full wet bar and dining area with Walkout To impressive Stamped Concrete Patio, where you can enjoy some downtime in your hot tub! Added Potential for In-Laws Suite or Income! Wet Bar could make possible 2nd Kitchen. Room for the whole family. Attached Garage with inside entry. This home is maintenance free & move in ready, metal roof. Propane furnace & outdoor wood boiler. Escape to the country on this very private setting with no neighbours in sight, laneway in from the road. Excellent location in a sought after area on a paved road 5 minutes to the Village of Tweed. 2 Hours to GTA or Ottawa. Bring your family to see this stunning property- it's a must see! (id:35492)
RE/MAX Hallmark First Group Realty Ltd.
3750 10 Line N
Oro-Medonte, Ontario
Welcome to a once-in-a-lifetime opportunity to own one of the most spectacular properties on the market. This 98-acre estate, located in the heart of rural charm yet close to urban conveniences, offers the perfect blend of tranquility and accessibility. Whether you're a farmer, an investor, or someone seeking a serene retreat, this property has something for everyone. The estate features just under 60 acres of farmable land, making it ideal for agricultural pursuits. The OFSC trail runs along the very back of the property, providing direct access for snowmobiling enthusiasts. Explore the amazing bush trails or retreat to the cozy cabin tucked away in the woods. For those with equestrian interests, the property boasts an 8-stall horse barn equipped with water and set up for in-floor heating. There's also a 120x200 outdoor riding ring and a Quonset for hay storage. The original barn has been updated with new boards, flooring, and a steel roof, preserving its classic charm while ensuring durability. The modern 50x100 heated shop is a standout feature, complete with four 14ft doors, one 16ft door, its own well, power service, and a dedicated driveway. This versatile space is perfect for a range of uses, from agricultural storage to workshops. The property also includes a private 18ft deep pond with a beach, hydro, and bar, offering a perfect spot for relaxation and entertainment. The outdoor spaces are as functional as they are beautiful, with many landscaping upgrades. The 4-bedroom, 4-bathroom home is finished to a high standard, providing a comfortable and stylish living space. Recent updates ensure modern conveniences while maintaining a warm, welcoming atmosphere. Perfect for hosting, this estate has seen events with over 300 people, showcasing its capacity for large gatherings and celebrations. Don’t miss out on this rare opportunity to own such a versatile and stunning property. (id:35492)
Real Broker Ontario Ltd.
4404-06 - 9 Harbour Street E
Collingwood, Ontario
Wouldn't you like to enjoy a vacation property that has the fees paid already for up to 5 years? This 3 week G5fractional ownership for weeks 29-30-45, with a spectacular view of Georgian Bay and historic Collingwood grain terminals could be yours. With the ability to trade, rent, or use your weeks somewhere else in the world, this type of ownership give you lots of flexibility for your choice of vacation you'd like to enjoy! While using both units you may sleep up to 8 people or just use one side for 3 weeks and get up to 3 more weeks for the other unit. Come enjoy golfing, tennis, hot tub, spa, sauna, pool, waterfront restaurant, soon to be movie theatre and much more. These are only some of the amenities this resort has to offer. (id:35492)
RE/MAX Four Seasons Realty Limited
53 Augusta Crescent
St. Thomas, Ontario
Craft your future in the delightful enclave of Shaw Valley. Welcome to 53 Augusta Crescent, a masterfully constructed Don West single-storey home that's waiting for your personal touch! Immerse yourself in the warmth of a lovingly maintained dwelling boasting three inviting bedrooms and three tasteful bathrooms. Relish the ease of ground-floor living with the added perks of an in-home laundry area, a sleek, updated 2019 kitchen, and an airy layout that features two sizable bedrooms and two complete baths on the primary level. Venture downstairs to discover a bonus bedroom, a vast recreational space, a convenient half bath, and ample storage opportunities. The exterior offers a picturesque fenced-in yard, ideal for both peaceful repose and lively gatherings, complemented by a delightful deck and gazebo. Explore each corner of this abode with an interactive 360 virtual tour and precise floor plans available for your viewing. Make sure to arrange an in-person encounter to truly capture the home's sophistication and allure. (id:35492)
Royal LePage Triland Realty
20 - 275 George Street
Ingersoll, Ontario
Click the VIDEO button for more media! Introducing a vibrant property at 20-275 George St, in the growing town of Ingersoll. This inviting residence offers the convenience of condo living in a spacious 2-story townhouse setting. With a total of 1,550 sq ft of living space. As you step inside, you'll be welcomed by the warmth and elegance of new (2024) luxury vinyl plank flooring. The front section of the home features an eat-in kitchen with a large bay window that allows for ample natural lighting.The layout flows seamlessly throughout the house while maintaining a cozy ambiance for comfortable living.A practical 2pc bathroom, dining area, spacious living room that has patio doors leading to the back deck. Upstairs you’ll find three generously sized bedrooms adorned with new luxury vinyl plank flooring. The primary bedroom boasts ample space and comes with a privilege door leading to the 4pc bathroom.The finished basement serves as an ideal spot for movie nights or simply as an additional lounging area. It includes a large utility room with laundry and plenty of storage space.Outside, there's a lovely patio space perfect for outdoor gatherings and BBQ sessions. As part of condo living, rest assured knowing exterior maintenance is taken care of - providing more time for leisure activities.This property comes equipped with six appliances, central vac, and smart thermostat for modern comfort.This location offers easy access to various amenities such as schools and shopping in a historical downtown. Enjoy your days exploring local cafes and dining options that are just around the corner from home.Please note that some photos have been virtually staged to help visualize potential layouts.This charming property offers a unique blend of comfort, functionality, and convenience - truly making it a place anyone would be proud to call home! (id:35492)
RE/MAX A-B Realty Ltd Brokerage
795310 The Blue Mtns - Clearview
Blue Mountains, Ontario
Welcome to your dream home nestled in the stunning Pretty River Valley, offering 10 acres of pure serenity and breathtaking escarpment views. This spacious 2+2 bedroom residence boasts a large wrap-around deck that overlooks the picturesque countryside, perfect for enjoying the beauty of every season. An open concept living room features a cozy wood-burning fireplace and walk-out to deck, ideal for entertaining guests or simply relaxing while taking in the views. A spacious dining room is perfect for hosting family gatherings and dinner parties. The main floor primary bedroom enjoys gorgeous country views and direct access to a private balcony. Other features include a dressing room/office and a 3-piece bathroom with a charming clawfoot tub. A finished lower level is complete with a family room, wood burning fireplace, two additional bedrooms, a laundry room, 3-piece bathroom and ample storage space. Outdoor & Recreational enthusiasts will love the vast trails, with opportunities for hiking, biking, and snowshoeing right from your doorstep. Mature forest and beautiful perennial gardens add to the natural beauty and tranquility of the property. A triple car garage & irrigation system offer convenience and ease of maintenance. Close proximity to both Osler Bluff Ski Club, Devil's Glen Ski Club & Oslerbrook Golf Club. Just a short drive to the Town of Collingwood & Georgian Bay providing easy access to amenities, shopping, dining and stunning waterfront views. This serene location offers the perfect blend of countryside charm and modern convenience, making it a true gem in the Pretty River Valley. Don’t miss the opportunity to make this breathtaking property your new home. (id:35492)
Royal LePage Locations North
631 Ramsay Concession 8 Road
Mississippi Mills, Ontario
Flooring: Tile, Flooring: Vinyl, Flooring: Mixed, Welcome to your country paradise! 631 Ramsay Concession 8 just outside Carleton Place is an acreage property surrounded by nature. This well-maintained home has plenty of space for the whole family plus guests. You will love the renovated eat-in kitchen which is bright with ample storage. Warm up around the fire this winter in your choice of two living rooms each with its own fireplace! Up the farmhouse stairs, the second story greets you with natural light thanks to two skylights. The massive primary suite comes with a walk-in closet, ensuite bathroom PLUS a large balcony. There are also two more bedrooms (one with another balcony) and a full bathroom. Above the garage, and through one of the bedrooms, you will find a guest suite with an ensuite bathroom and wet bar. With a two-car attached garage, you have tons of storage for toys. The serene backyard has a large patio, firepit, pond, greenhouse, and natural spring. Lots of room for dogs and kids to play. Book your showing today! (id:35492)
Real Broker Ontario Ltd.
166 Eastbridge Avenue
Welland, Ontario
Welcome to this adorable detached home, perfect as a starter for a small family. With three bedrooms and 2.5 bathrooms, there is plenty of space for everyone to comfortably spread out. Located in a master planned community built by Empire, this property offers a serene setting, facing a pond, allowing you to enjoy picturesque views from the comfort of your bedroom. As you step inside, you will be greeted by 9ft ceilings on the main floor, creating an open and airy atmosphere. The oak stairs & engineered hardwood flooring on the main level add a touch of elegance to the overall aesthetic. With its charming features & peaceful surroundings, this property is the perfect place to call home. Don't miss the opportunity to own this cute starter home and enjoy the benefits of living in a master planned family friendly community. (id:35492)
RE/MAX Gold Realty Inc.
45 - 2700 Buroak Drive
London, Ontario
Auburn Homes is proud to present North London's newest two-storey townhome condominiums at Fox Crossing. Stunning & stately, timeless exterior with real natural stone accents. Luxury homes have three bedrooms, two full baths & a main floor powder room. Be proud to show off your new home to friends loaded with standard upgrades. Unit 45 is the popular Stuart 2 model. Pick from builders samples. All hard surface flooring on main. Flat surface ceilings, Magazine-worthy gourmet kitchen. Above & under cupboard lighting, quartz counters, soft close doors & drawers. Modern black iron spindles with solid oak handrail. Large primary bed has a luxury ensuite with quartz countertop, soft close drawers. Relax in the the large walk-in shower with marble base, tile surround. Second luxury bath with tiled tub surround. Second floor laundry with floor drain is so convenient. A 10x10 deck & large basement windows are other added features. Photos are of our model home and include upgrades. (id:35492)
Century 21 First Canadian Steve Kleiman Inc.












