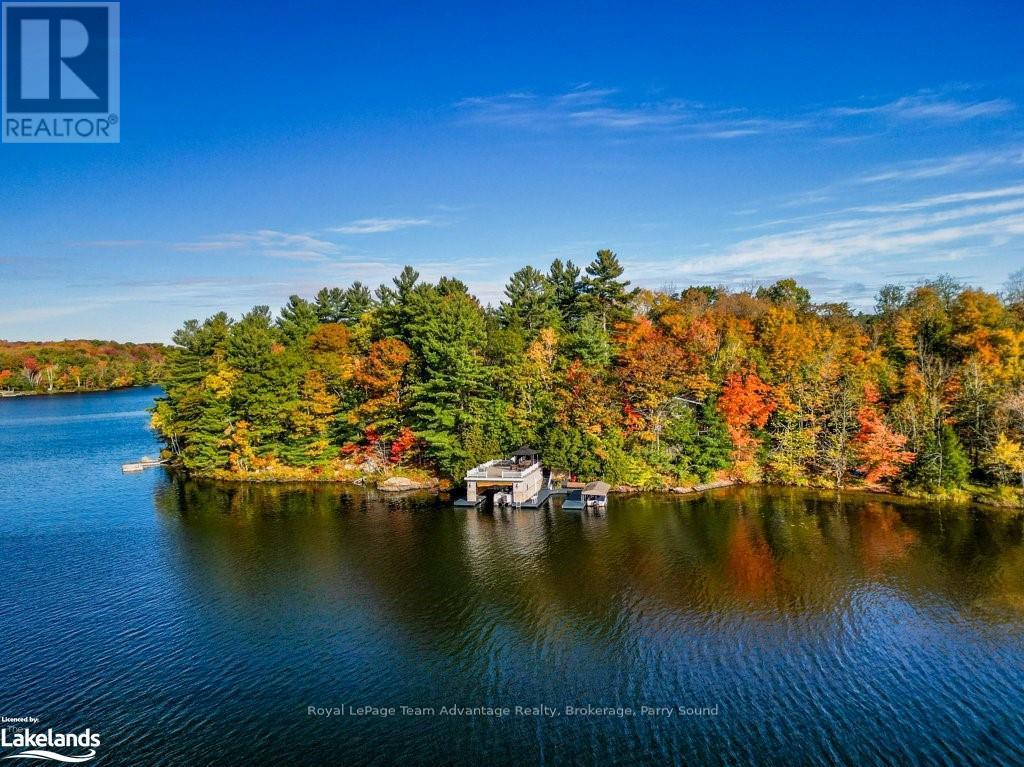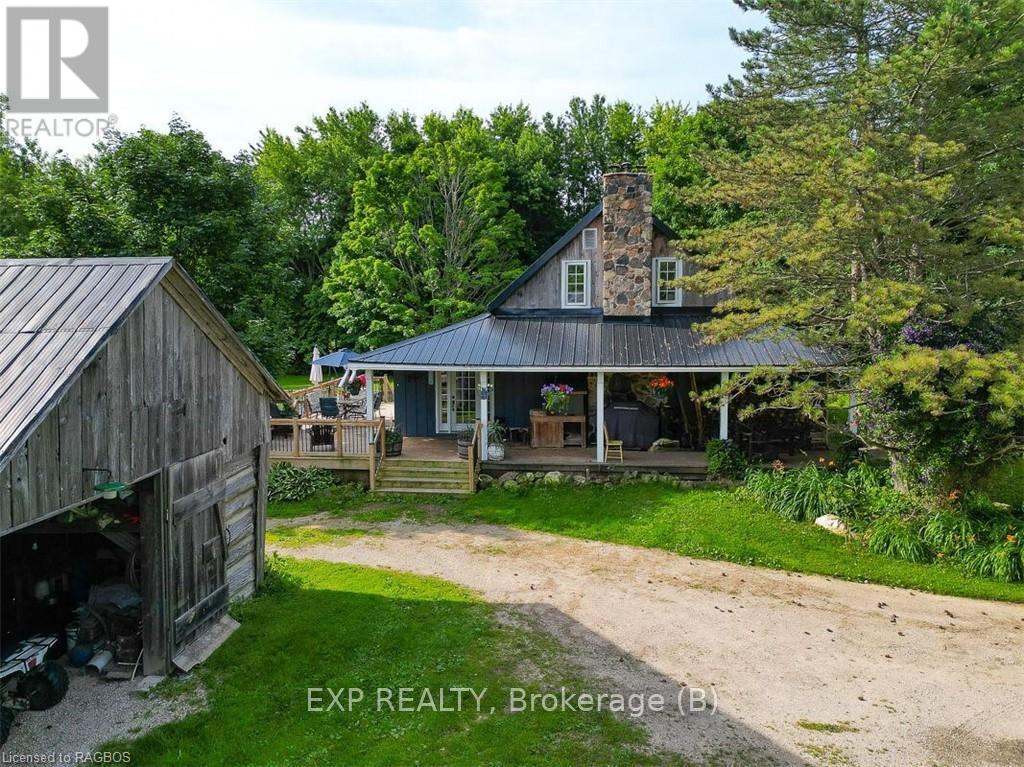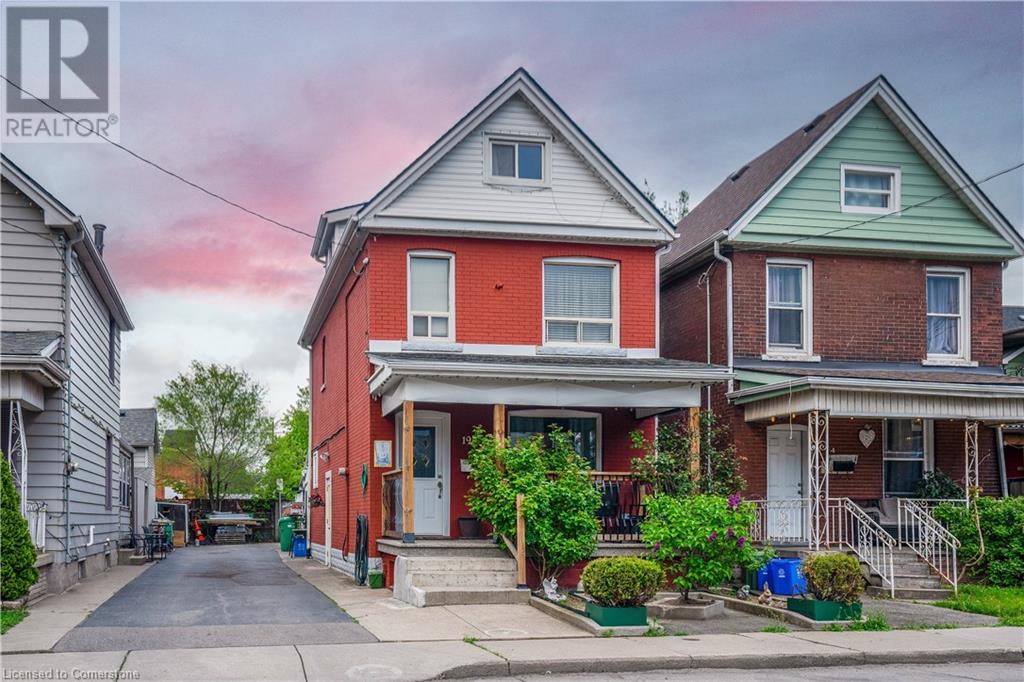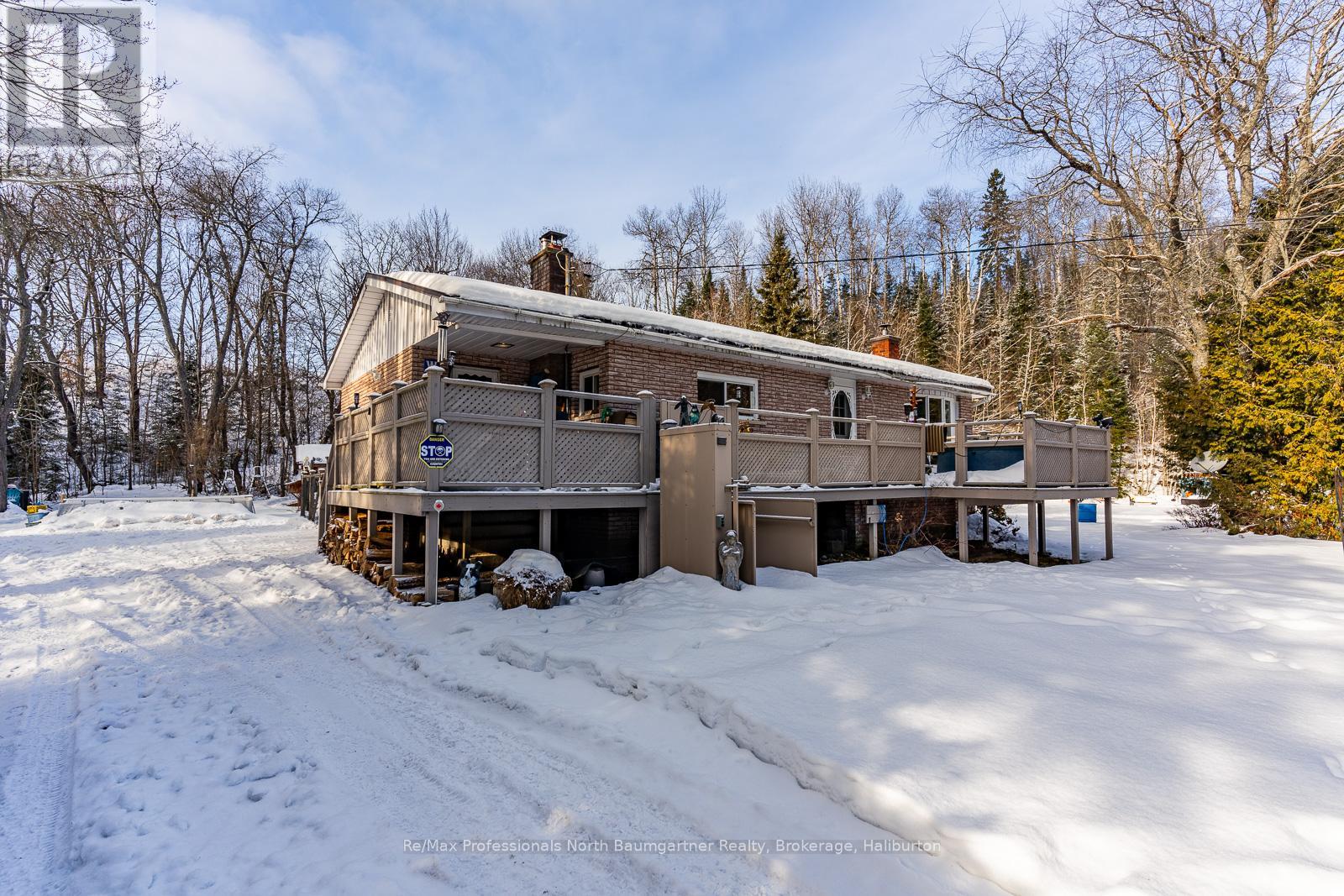399 Horseshoe
Seguin, Ontario
Lakefront Paradise on Horseshoe Lake – Boat Access Cottage Retreat! Just a short boat ride from the marina or by snowmobile, this property is more than just a summer retreat; it's your year-round place in cottage country. Nestled amidst a lush, mixed forest and meticulously landscaped lot, this 4 bedroom, 2 bathroom original Viceroy Build with a two-story addition, provides a roomy and inviting atmosphere. The full basement not only offers ample storage space but also the potential for an in-law suite. There are several outbuildings on the property providing plenty of space for all the extras including a spacious Bunkie for the overflow of guests. The waterfront is complete with a sturdy, steel-framed, double-wide boathouse. The upper deck is perfect for soaking up the sun, while enjoying the breathtaking panoramic southern views. A delightful walk-in waterfront sandy beach adds an extra layer of enjoyment to your lakeside experience Whether you're young or young at heart, you'll love the opportunity to leap into the refreshing deep water from the deck. An additional covered dock slip ensures your watercraft stays protected from the elements and an extra storage shed located at the waterfront also offers a convenient space for outdoor equipment and water toys. Embrace the unparalleled beauty of Horseshoe Lake, and make this your cherished lakefront haven. (id:35492)
Royal LePage Team Advantage Realty
156639 Concession 7a
Chatsworth, Ontario
Situated on 48 acres on a quiet rural road, this charming log home offers the perfect blend of rustic tranquility and modern convenience. The home was disassembled in the 80's and brought to the property to be reassembled on a full foundation and walkout basement. The main floor has open concept kitchen, living, and dining area all centered around a large field stone fireplace. The main level also has a full 4 piece bath. The basement, with a second woodstove, den (currently being used as a second bedroom), laundry room, additional storage and walk-out, seamlessly extends your living space to the backyard oasis. The home is ducted with a forced air furnace and also features an additional woodstove in the basement. Some new Centennial Windows with transferable warranty. Enjoy the expansive decks or take a dip in the pool! Green thumbs will appreciate the raised veggie gardens. The property also features a well-maintained log barn 50x20 ft with lean-to addition 50x12 ft, complete with water and hydro and ideal for housing animals or equipment, alongside a cozy chicken coop, making this property a true rural retreat perfect for hobby farmers. Currently planted in hay and has about 35 acres workable with the balance bush. (id:35492)
Exp Realty
5004 - 180 University Avenue
Toronto, Ontario
Welcome to opulence at Shangri-La Toronto. Exclusive Private Estate suite offers luxury finishes & panoramic skyline views. Meticulously designed interior w/herringbone hardwood. Two Bed & Den Suite Above The Shangri-La Hotel In The Heart Of Downtown Toronto. 1900 Sq.Ft. Of Living Space With 10-Foot Ceilings Floor to Celing Windows and Unobstructed Views Of The City. High End Finishes Throughout The Suite. Outdoor Balcony With unobstructed forever view. The Large Primary Bedroom has Five-Piece Ensuite Washroom And Walk-In Closet With Custom Built-Ins. Second Bedroom includes A Private Three-Piece Ensuite And North Views. Unit has A Private Den With Sliding Doors. 2 Parking Spots. **** EXTRAS **** Built-in Fridge; Built-in Wine Fridge; Gas Cooktop; Dishwasher; Built-in Oven; Washer & Dryer; Existing Blinds; All ELFs (id:35492)
Aimhome Realty Inc.
196 Avondale Street
Hamilton, Ontario
Welcome to this spacious 4-bedroom, 3-bathroom home located at 196 Avondale St. The property boasts modern updates throughout, offering comfort, functionality and style including a newly renovated kitchen, roof, and windows, providing a fresh and contemporary feel to the home. This home offers unique features such as an in-law suite with a separate entrance, providing privacy and flexibility for extended family or rental income potential. Additionally, the third floor has been finished including an additional bedroom, plus den. An enclosed addition at the rear of the home is the perfect space for entertaining guests! Featuring a separate entrance, an authentic pizza oven, heat, plumbing and a half bathroom. With ample space for use as a lounge area or storage, this home caters to various lifestyle needs. Don't miss the opportunity to make this versatile home yours in the heart of Hamilton! (id:35492)
Exp Realty
102 Charles Holden Avenue
Merrickville-Wolford, Ontario
Flooring: Carpet Over & Wood, Flooring: Hardwood, Flooring: Ceramic, Located in Merrickville Estates this exceptional bungalow has a finished walkout basement and sits on a 2.2 acre treed lot. The property has low maintenance landscaping including an interlock entrance walkway and perennial gardens. On the main floor you will find a bright layout with 3 bedrooms, a large dining area and living room along with a large entrance foyer. The kitchen and eating area lead to a rear deck overlooking the private backyard. The primary bedroom includes a walk-in closet and ensuite bath. A large mudroom area includes access to a partial bath, laundry facilities and two car garage. The lower level includes two more large bedrooms along with room for an office area and a large storage area. The basement has roughed in plumbing for an additional bathroom. Merrickville Estates offers fully paved and well-maintained roads, excellent cellular reception, along with natural gas, underground electrical and Bell Fibe services. Check out the photos and video tour. (id:35492)
Details Realty Inc.
201 Darquise Street
Clarence-Rockland, Ontario
This house is not built. Premium 70' rear yard. This 3 bed, 2 bath middle town with walkout basement has a stunning design and from the moment you step inside, you'll be struck by the bright & airy feel of the home, with an abundance of natural light. The open concept floor plan creates a sense of spaciousness and flow, making it the perfect space for entertaining. The kitchen is a chef's dream, with top-of-the-line appliances, ample counter space, and plenty of storage. The large island provides additional seating and storage. On the second level each bedroom is bright and airy, with large windows. This model has a cheater with a double vanity. The lower level also includes laundry and additional storage space. There are two standout features of this home being the large rear yard, which provides an outdoor oasis for relaxing and the full block firewall providing your family with privacy. Photos were taken at the model home at 325 Dion Avenue, Flooring: Hardwood, Flooring: Ceramic, Flooring: Carpet Wall To Wall (id:35492)
Paul Rushforth Real Estate Inc.
1021 Peppermint Road
Dysart Et Al, Ontario
Discover this delightful 3-bedroom, 1- bathroom home located at the end of Peppermint Road in Highland Grove. The main house features a new wood fireplace in the living room, perfect for those chilly evenings, and has updated flooring to add a fresh touch of elegance. An additional heated bunkie/cabin on the property provides extra space and the opportunity to add your personal touch. The insulated double car garage is perfect for vehicles and storage. Outdoor living is a highlight of this property. Situated at the end of the road, there is no through traffic, ensuring a peaceful and private environment. For the outdoor enthusiast, the location is ideal, offering easy access to nearby snowmobile and ATV trails. The expansive yard is a paradise for relaxation and recreation, featuring a fire pit area perfect for evening gatherings under the stars. Animal lovers will appreciate the well-maintained chicken and rooster coop, and the dog run complete with a convenient dog door, providing a safe and fun space for pets. This property is not just a home; it's a lifestyle. The versatility of it opens up many possibilities including use as a home business. The quiet surroundings offer a retreat from the hustle and bustle, allowing you to immerse yourself in nature and enjoy the simple pleasures of country living. Whether you're looking for a family home or multi-use property, 1021 Peppermint Road in Highland Grove is a place where memories are made and cherished. (id:35492)
RE/MAX Professionals North Baumgartner Realty
1425 Petite Quatorze Road
East Hawkesbury, Ontario
A TRUE HIDDEN 50 ACRES HOBBY EQUESTRIAN FARM! A long laneway leads you to a very private secluded setting nestled amongst mature trees on a hilltop w/a south facing view, where peace & quiets awaits you! Your family will enjoy this beautiful home in pristine condition, fully upgraded surrounded by mature perennial flower beds, gardens, stunning fish pond with waterfall and one natural swimming pond, multiple kind of fruit trees. Entertain friends & family in the heart of the home's living room w/vaulted ceiling skylight, wide plank floors throughout enhanced by airtight woodstove. Phenomenal horse stable 30'x20' w/heated tack room, 3 box stalls & hayloft, horse shelter 10' x 20', multiple paddocks fenced w/3 strand Electro-Braid. DETACHED HEATED GARAGE 28' x 31'. Land consist of approx. 20+ acres of forest & 28+ acres of cultivatable land currently in hay. Explore the forest's wooded trails where you can walk or horseback riding. Easy commuting to Montreal or Ottawa., Flooring: Hardwood, Flooring: Ceramic (id:35492)
Seguin Realty Ltd
67 Wishman Street
Kirkland Lake, Ontario
Great two bedroom home in a very desirable neighborhood. This home features a beautiful redone eat in kitchen, living room, two bedrooms and a 3pc bathroom plus laundry, downstairs boost a great rec room to enjoy your family nights. Outside you will find a 2 car carport, attached 10x10 sunroom, newly built deck, two 10x10 sheds, and a very private back yard. (id:35492)
Huff Realty Ltd
102 - 21 Matchedash Street S
Orillia, Ontario
Live & Work from this 2-storey condo townhouse with a storefront exposure. Not easy to find this unique concept of Retail /service / office, along with residential apartment in a new condo bldg located in downtown Orillia just steps to the marina and beach **Read that again** Separate entrances to the unit from the lobby and to the 2nd Level residence. 20 Ft high ceiling main floor entrance. Family room, bedroom, bathroom and laundry on second floor. Lake Views Through The Floor-To-Ceiling Glass Walls. Spacious Ground floor consists of Living/Dining, Kitchen and Office. Modern Live/Work concept designed to suit the needs of young professionals working hybrid. Enjoy Downtown Living & Walk To The Beach, Restaurants, Shops. Walk to the marina, Couchiching park beach, restaurants, library, Orillia Recreation Center. Soldier's Memorial Hospital 2 minutes away. **** EXTRAS **** Roof Top Terrace with great views of the lake and the City and bbq. High-end finishes, Modern kitchen, quartz counters, Island, Engineered flooring, cabinets. Great street exposure for your business. (id:35492)
Best Advice Realty Inc.
84 Merritt Street
St. Catharines, Ontario
RAVINE LOT!! WELCOME TO 84 MERRITT ST., WHERE THIS SIDE-BY-SIDE DUPLEX OFFERS INSTANT INCOME AS AN INVESTMENT PROPERTY OR MOVE IN AND LIVE AS A MULTI-FAMILY PROPERTY! This unique property backs onto a ravine with a graded lot backing onto private treed views of the Niagara Escarpment. This property offers value as a duplex with a 1 bedroom unit in the front of the building and is currently rented for $875/month all inclusive to a long term tenant. The back unit is a spacious and well maintained 2 bedroom unit w/open concept kitchen/dining/living room, gas fireplace and sliding doors from LR and bedroom to sprawling deck with tranquil views of the treed ravine lot. This unit is vacant and available to rent out immediately. The basement is unfinished and perfect for development as a ground-level walk-out space. There is a possible development opportunity to combine an adjacent vacant lot currently listed at 1 Ball Ave. (id:35492)
Royal LePage NRC Realty
17 Superior Ave
Wawa, Ontario
The home you've been patiently waiting for is finally here. Welcome to 17 Superior Avenue in one of Wawa's most desirable neighborhoods. This lovely home features three main floor bedrooms (plus a guest room in the basement), two full washrooms, an incredibly practical floor plan, rear deck with patio access, and a large detached garage. And we haven't even mentioned the recent upgrades, including: newer water heater, shingles, cement patio, all windows and doors, fully fenced yard, woodstove and upper/lower level heat pump. This spectacular home is ready for a new owner and priced to sell! (id:35492)
Century 21 Choice Realty Inc.












