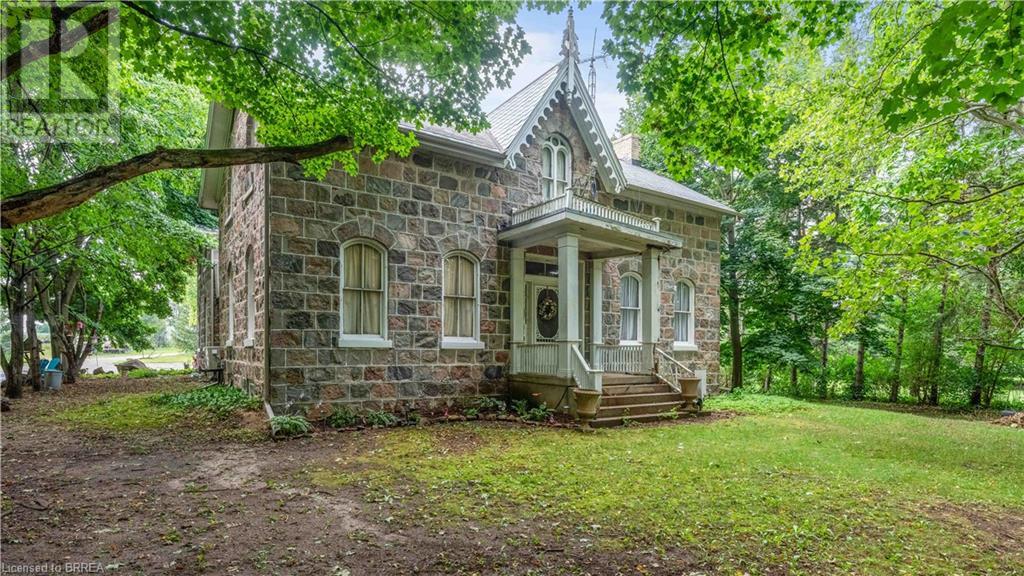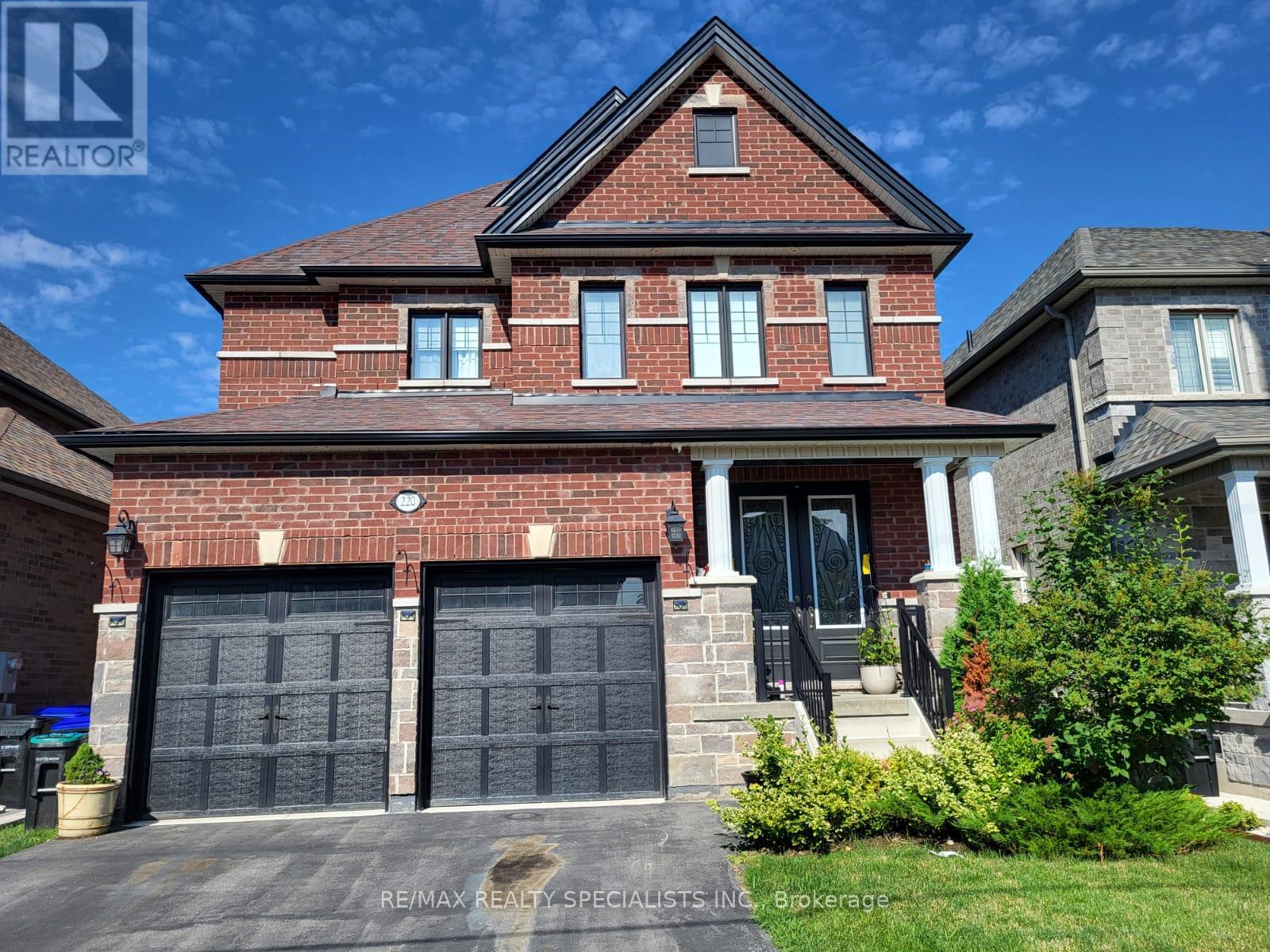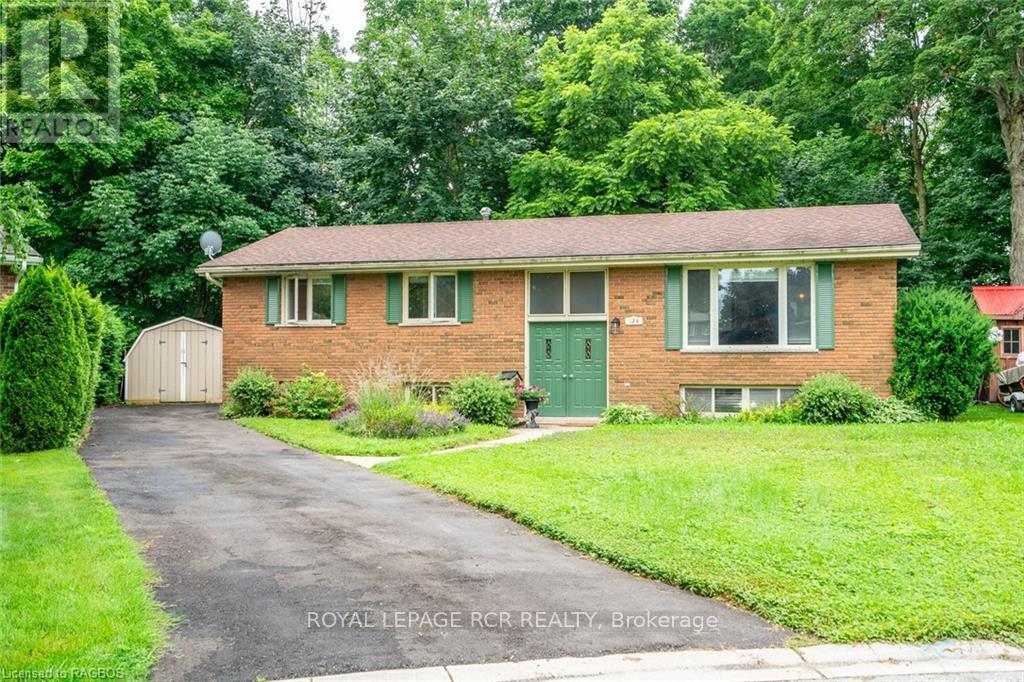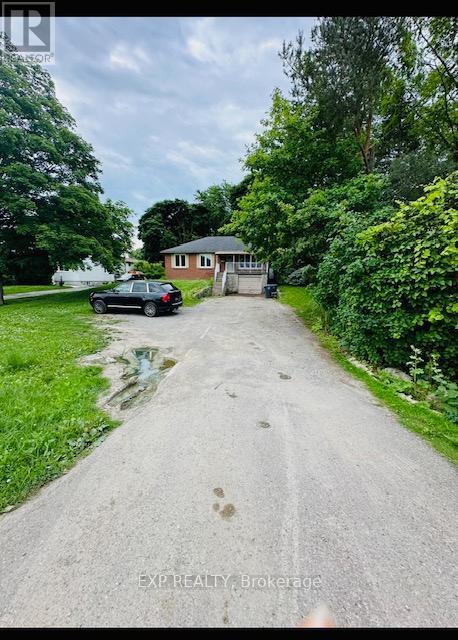61 King Street N
Oakland, Ontario
61 King Street North in Oakland. Circa 1850’s, this beautiful home is situated on a large 3.5 acre private lot surrounded by lush trees offering plenty of privacy. Fieldstone exterior, 14’ ceilings, and plenty of charm and character throughout, this home must be seen in person to truly be appreciated. The main floor features a spacious and grand entryway with an abundance of natural light throughout. Just off the entry ways is a large main floor family room with oversized windows. A formal living room is also located adjacent to the family room with a chandelier. Spacious dining room with wood burning stove, and plenty of space to accommodate large family gatherings. Stunning kitchen with cream cabinetry, dark granite countertops, oversized island that everyone is sure to gather around.Retro Heartland stainless steel appliances and plenty of storage space. The main floor also offers a full 4 piece bathroom with dual vanity and tile flooring. The upper level offers 5 spacious bedrooms including the primary bedroom with ensuite. The entire home has so much character with original wood trim and hardwood flooring throughout. This home has the opportunity for an in-law suite if desired. The property provides plenty of space including a 13,000 square foot shop complete with 400 amp service separate from the main home. Get in touch today to book your private showing of 61 King Street North in Oakland. (id:35492)
Real Broker Ontario Ltd
5 Mowat Crescent
Thorold, Ontario
Introducing this wonderful nearly 1600 square foot multi-level split home, located in the highly sought after old Confederation heights neighbourhood of Thorold. Close to Hut Park, several local schools, groceries, pharmacies and other great amenities, this home is well-positioned for convenience. The main level includes a foyer, a half bath, and a family room with a wood-burning fireplace and access to the yard. The layout continues with a spacious living and dining area featuring hardwood floors, and a well-equipped kitchen that overlooks the scenic backyard. Upstairs hosts three large bedrooms and a full bathroom. The property features a paved concrete driveway for six cars, an attached garage with direct access to the house via the laundry room, and a well-appointed secondary kitchen in the basement, perfect for extended family or rental possibilities. This property offers substantial space and practicality in a desirable neighbourhood. (id:35492)
Coldwell Banker Momentum Realty
6882 14th Avenue
Markham, Ontario
Huge 85X165 Lot with zoning potential to build. House is designated heritage but enough space to build an appropriately sized office/medical building as mixed use is possible. Growing Box Grove Community with ample parking, ease of access to the 407. Tenant on lease until end of April 2025 **** EXTRAS **** Gas Furnace (2016), Central Air (id:35492)
Century 21 Innovative Realty Inc.
7490 Sherrilee Crescent
Niagara Falls, Ontario
This recently completed 3000 sqft multigenerational home built by Accent Homes Niagara is simply stunning. In an amazing Niagara Falls location this luxurious new build has a modern open concept farmhouse layout on the main floor perfect for entertaining friends and family. Wainscoting adorns the front entrance and luxurious vinyl floor planking is seen throughout this beautiful home. The grand living room features 16-foot cathedral vaulted ceilings, a 60-inch linear electric fireplace and over 35 pot lights. You are going to love the beautiful white kitchen cabinets with quartz countertops, under cabinet lighting and a stunning custom kitchen island. The main floor features two bedrooms including the primary ensuite bath with white tile shower, soaker tub and quartz countertops. The 15' x 15‘ covered deck is perfect for entertaining. There is a separate rear entrance to the fully finished lower level featuring two generous bedrooms, the lower-level bathroom, a second laundry area and second open concept kitchen and living room area. The lower level can be a completely separate 2-bedroom suite or part of the main house. The exterior features an elegant white upgraded composite with a stone skirt making this home breathtaking, attention to detail and craftsmanship runs throughout every inch of this home. Now fully completed and ready for you to enjoy. Don’t wait, book your showing today. (id:35492)
Royal LePage NRC Realty
54 New York Avenue
Wasaga Beach, Ontario
Welcome to this beautifully designed ranch bungalow, that is all one level. This 2-bedroom, 2-bathroom home features many upgrades putting it at the top of your list to view. Offering wide hallways, large foyer, an open concept living room with vaulted ceilings, crown molding,+ pot lights, this home has such a spacious and inviting atmosphere. Large, bright windows fill the home with natural light, perfect for gatherings. Enjoy indoor-outdoor living with a walkout to the back deck from the living room. The kitchen is laid out perfectly featuring a large island,stainless steel appliances, and a stylish backsplash. The under and over cabinet lighting enhances both functionality and ambiance. The master bedroom is generously sized + fits a king bed perfectly, while also offering a walk-in closet and ensuite. Amazing convenience with a large mudroom/laundry room that includes an inside entry to the garage, room for a freezer and double as an office- making daily chores a breeze. The outdoor space is equally impressive, with a large back deck featuring multiple sitting areas, large trees, privacy with no one behind you + a gazebo for shade on hot days. The gas BBQ hook-up ensures you're ready for summer cookouts or an evening cocktail. Additionally, the covered front porch provides a perfect spot to relax and enjoy the changing seasons. Additional features include: including air conditioning. The community offers a rec center, salt water pools indoor and outdoor, workshop and community events. Whether you're entertaining guests or enjoying a quiet evening, this home offers everything you need for a comfortable and stylish living experience. (id:35492)
RE/MAX By The Bay Brokerage
220 Eight Avenue
New Tecumseth, Ontario
Come home to the beautiful house. Gourmet kitchen, granite countertops with gas access in backyard for BBQ. Surround sound hook up in basement and family room. 4 large bedroom with 3 washrooms. Basement finished with 1 bedroom and potential for a second bedroom. Pot lights on main floor and basement. **** EXTRAS **** Gas access to BBQ in backyard. Surround sound hookup in the basement and family room. (id:35492)
RE/MAX Realty Specialists Inc.
124 6th Avenue E
Owen Sound, Ontario
Lovely 3+2 bedroom raised bungalow, perfectly situated on a picturesque ravine lot at the end of a quiet cul-de-sac in a popular neighbourhood. This spacious and light-filled home offers an efficient layout. The main floor boasts a welcoming living room with a large picture window, a formal dining room, and a bright kitchen with views over the ravine. Additionally, there are three comfortable bedrooms and a full bathroom on this level. The lower level features a cozy family room with a gas fireplace, two additional bedrooms, a bathroom, a workshop, and a utility room.\r\n\r\nThe home has been meticulously maintained and upgraded, ensuring peace of mind for its future owners. Recent updates include new kitchen worktops and appliances in 2017, a new stove in 2024, upgraded attic insulation to R60, a 100-amp breaker panel (2020), a new fireplace (2017), and new fixtures in the main bathroom (2018). The basement powder room was renovated in 2018, and new flooring was installed in the living room, dining room, hallway, and third bedroom in 2017. Other notable updates include new air conditioning (2017), a new roof (2017), a new driveway (2024), exterior of 12'x10 garden shed and new flooring throughout the basement (2020), including Dri Core under flooring in the family room (2020). The washer and dryer were also replaced in 2017.\r\n\r\nStep outside to enjoy the serene backyard, featuring a deck and a fenced-in area—a true nature lover's paradise with stunning ferns and diverse tree species. The lot continues 60' down the ravine, a lush greenspace and a bird lovers paradise, connecting you to the Bruce Trail and the Syndenham River, which leads into the beautiful Harrison Park. This home offers the perfect blend of comfort, convenience, and natural beauty. Don't miss out! (id:35492)
Royal LePage Rcr Realty
578 Wellington Street E
St. Thomas, Ontario
Great location just east of the Elgin Mall in St. Thomas. 2+1 bedrooms, hardwood floor in main level kitchen, living room and dining room, tile in foyer, spacious master bedroom, 4 pc bath with laundry, lower level features family room with gas fireplace, 3rd bedroom and bath with jacuzzi tub recently installed. Patio doors from family room to covered deck with composite decking, Fenced yard, front foyer with ceramic tile, 1 1/2 car garage with newer garage door and accessories, covered front porch, This home is quality built and must be seen to be to be able to see the quality. (id:35492)
Century 21 Heritage House Ltd
73 Thomas Street
Mississauga, Ontario
Attention developers! Discover an unparalleled opportunity at 73 Thomas St in the heart of Streetsville. This expansive lot, measuring 66 x 175 ft, is a developer's dream, offering immense POTENTIAL for residential development. Nestled in a prime location, this property is situated in a vibrant, historic community known for its charm and accessibility. Benefit from the proximity to top-rated schools, boutique shops, fine dining, and easy access to public transit and major highways & Steps to GO Train! The sizable lot provides ample space for creative development, whether it's a luxury multi-unit residence or a custom single-family home OR commercial, OR mixed-use this rare chance to create something extraordinary in one of Streetsvilles most sought-after areas. Don't miss out on this prime development opportunity! **** EXTRAS **** significant development all around, including directly across the street. 69,71, and 75 Thomas Street are also available, presenting unique opportunity for developers. Combined frontage of around 250 ft (id:35492)
Exp Realty
66 Riverside Trail
Trent Hills, Ontario
WELCOME HOME TO HAVEN ON THE TRENT! This two bedroom, two bath, all brick bungalow is situated on a 250ft deep lot, just steps from the Trent River & nature trails of Seymour Conservation Area and includes numerous upgrades & gorgeous finishes throughout. ""THE ASHWOOD"" floor plan offers open-concept living with over 1550 sf of space on the main floor with an option to fully or partially finish the basement to add even more living space! Gourmet Kitchen boasts beautiful custom cabinetry and sit up breakfast bar. Great Room with soaring vaulted ceilings, a great space to add a floor to ceiling, stone clad gas fireplace. Enjoy your morning coffee on your deck overlooking the serene backyard that edges onto woods. Large Primary Bedroom with Walk In Closet and Ensuite. Two car garage with direct access to Laundry Room. Quality laminate/Vinyl Tile flooring throughout main floor. Municipal water/sewer & natural gas, Fibre Internet available, Central Air and HST included. 7 year TARION Home Warranty. Minutes to downtown, library, restaurants, hospital, boat launches, Ferris Provincial Park and more! A quick walk to the future Trent Hills Recreation & Wellness Centre. Winter 2024/Spring 2025 Closings, with several floor plans available to choose from. WELCOME TO HAVEN! (id:35492)
Royal LePage Proalliance Realty
60 Riverside Trail
Trent Hills, Ontario
WELCOME HOME TO HAVEN ON THE TRENT! Build your customized dream home on beautiful 250 FT deep lots! This all brick bungalow is situated just steps from the Trent River & nature trails of Seymour Conservation Area. Built by McDonald Homes with superior features & finishes throughout, this ""DOGWOOD"" floor plan offers open-concept main floor living with almost 1500 sq ft of space, perfect for retirees or families. Gourmet Kitchen offers beautiful custom cabinetry, a huge Walk In pantry and an Island perfect for entertaining. Great Room boasts soaring vaulted ceilings. Enjoy your morning coffee on your deck overlooking your backyard that edges onto woods. Large Primary Bedroom with Walk In closet & Ensuite. Second large bedroom can be used as an office-WORK FROM HOME with Fibre Internet! Option to fully finish lower level with an additional two bedrooms, full bathroom and recreation room if you need any extra space. Two car garage with access to Laundry Room. Includes quality laminate and Vinyl Tile flooring throughout main floor, Municipal Water/Sewer & Natural Gas, Central Air & 7 year TARION New Home Warranty. Minutes to downtown, library, restaurants, hospital, public boat launches, Ferris Provincial Park and more! A stone's throw to the future Trent Hills Recreation & Wellness Centre. PURCHASER CAN CHOOSE FROM SEVERAL FLOOR PLANS AVAILABLE FOR EACH LOT! (id:35492)
Royal LePage Proalliance Realty
1662 County Road 40 Road
Douro-Dummer, Ontario
Incredible price adjustment! What an opportunity! Do not miss out on this exceptional property. A modern bungalow (to be completed) with board and batten siding, two car garage, massive open concept design and a wrap around porch is waiting for the discerning buyer to finish. You will relax on that porch and catch a view on all sides. There are trails on the property for you to explore with lots of wildlife. Have your own retreat with a modern home and over 250 Acres to explore. For the creative person, a large workshop/drive shed/garage with electricity is also on the property. This home will be a stunning addition to the property when finished. **** EXTRAS **** Septic Tank sitting by the house (id:35492)
Right At Home Realty












