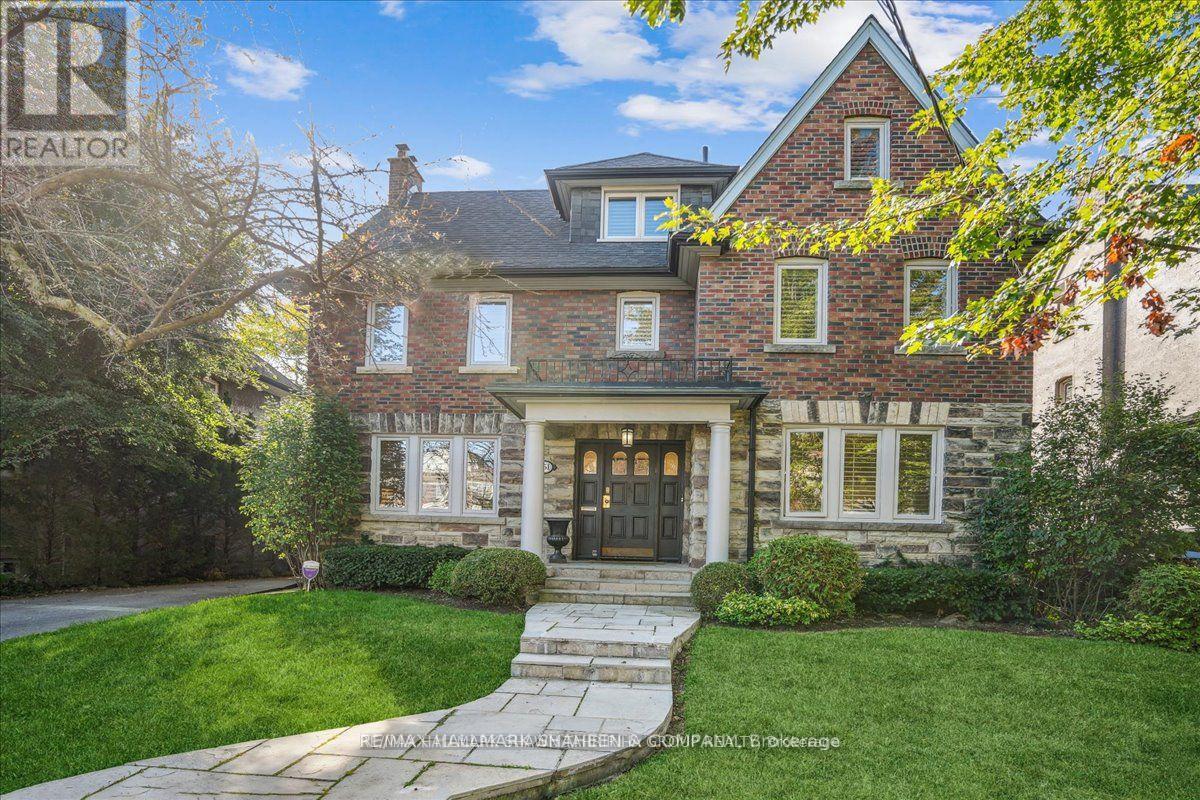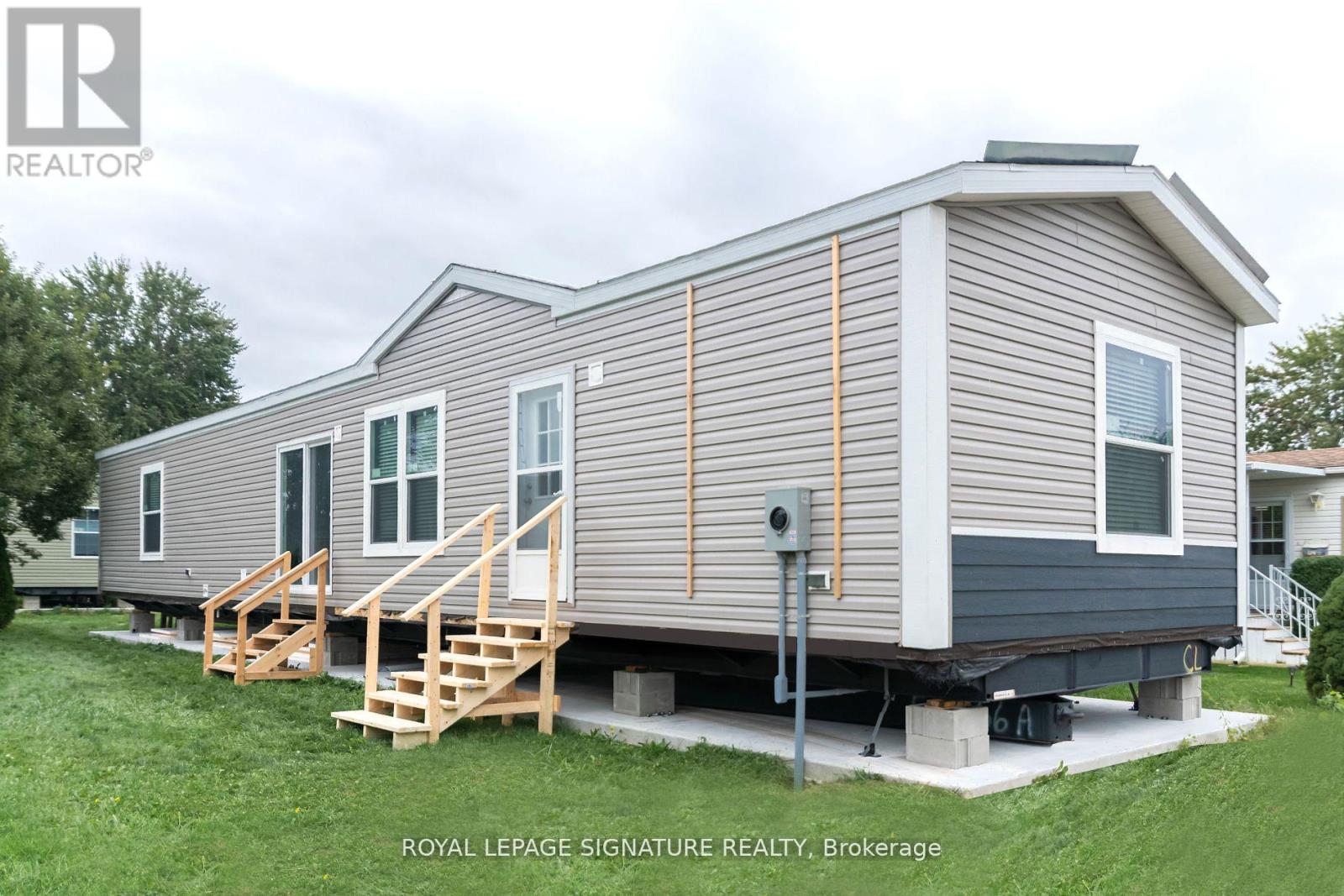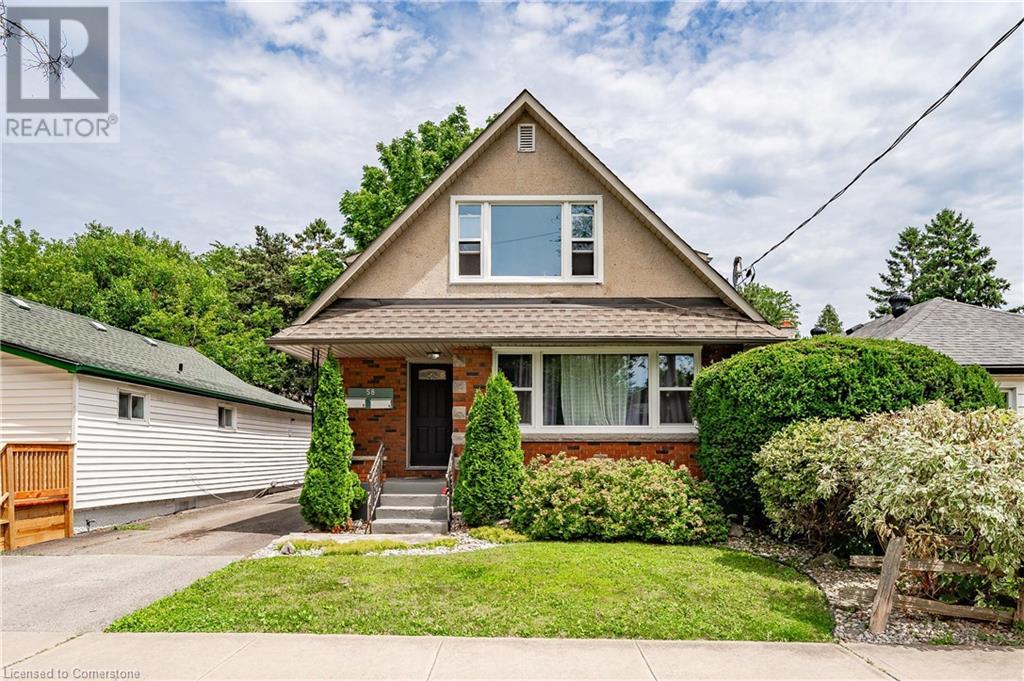251 Lytton Boulevard
Toronto, Ontario
Located in Lytton Park, this centre hall home offers a prime location, original character, and exceptional potential. A classic three-storey residence with a stone and brick facade, this property offers the perfect opportunity for a buyer to customize or build to suit. The exterior features mature landscaping and stonework, setting a picturesque scene in Toronto's sought-after Lytton Park neighbourhood. Inside there are countless features that speak to its historic charm. This spacious home offers over 3200 above grade square feet of living space.Outside, the professionally landscaped south lot offers privacy and potential for outdoor living. Approved plans for a 4660 sq ft custom home present an opportunity to reimagine this property into a showcase of luxury.In Lytton Park, enjoy proximity to upscale shops, renowned schools, and serene parks, with easy access to downtown Toronto. Embrace the opportunity to revitalize this property into a signature home in a prestigious neighbourhood. Private drive and attached two car garage. **** EXTRAS **** Attached two-car garage with an automatic door opener. (id:35492)
RE/MAX Hallmark Shaheen & Company
72002 Regional 24 Road
Wainfleet, Ontario
A million dollar view for a fraction of the price! Imagine enjoying the sunrise or sunset from your own dock located in your very own backyard. Relax and unwind here, grab that fishing pole and cast awhile. Situated in the north end of Wainfleet bordering Welland and Fenwick offers an ideal location for commuters. This home is move in ready and will be a great fit for just about everyone. This raised bungalow offers three bedrooms, a large walk-in closet, two bathrooms, an upgraded kitchen with granite countertops and stainless-steel appliances, ample living/relaxing space, a double garage for the car and the boat, along with room to park at least eight cars in the driveway, this homes design was perfectly thought out. Come and find out what all the fuse is about and why so many people love living in Wainfleet. Book a showing today, don’t miss your chance to plant your roots here and become a ""Fleeter"" for a fraction of the price. (id:35492)
Coldwell Banker Momentum Realty
4113 Highway 9
Brockton, Ontario
Looking for a nice rural property, with a good house, outbuildings and room for a home-based business, then look no further than this 2.57 acre parcel, with A1 zoning. Minutes to Kincardine and Bruce Power. Charming, 2,400 square foot, 1 and 3/4 storey home, with 4 bedrooms, 1.5 bathrooms and many upgrades in recent years including a 600 square foot addition [2018] with hardwood flooring and a walkout to a 430 square foot deck [2018] that is wheel chair accessible. There is an insulated, 5' crawlspace, with a cement floor under the addition. The eat-in kitchen was upgraded in 2022 with gorgeous, solid wood cabinetry, a double, stone sink, backsplash and beautiful counter tops. There is a walkout from the kitchen to the enclosed, 3 season porch and a separate covered porch, also wheelchair accessible. The main floor also features a laundry room, 4-piece bathroom with a walk-in tub/shower combo, the primary bedroom and a sunny living room. Upstairs is blessed with a large den/craft room and 3 additional bedrooms, plus a 2-piece powder room. An abundance of windows, most replaced in the last 5-10 years, create a warm and inviting atmosphere to this delightful country home. Heating provided by an electric f/a furnace [2009] and a propane f/a furnace [2018]. There is a full, unfinished basement under the remainder of the house. The bonus features of this property include a 2,500 square foot, drive-through garage/shop [2013], with four, 12' high doors, concrete floor and sub-panel and a separate 3,200 square foot workshop/garage which features a 2 piece bathroom, carpentry shop, wood storage, meat cutting room, walk-in freezer [as is]. There are 3 automatic garage doors and 4 woodstoves [not WETT certified]. A municipal drain runs part way along the western boundary of the property [not on the subject property] and then across the front [road-side ditch] of the property to a culvert and then under the highway. (id:35492)
Coldwell Banker Peter Benninger Realty
157 Regency Drive
Chatham-Kent, Ontario
This brand new Modular Home is ready to be called your new home. Offering 2 bedrooms and two Bathrooms. Split design with bedrooms at each end. This home is a CSA A277 standard home. The Living room, kitchen and dining room are open concept. Vinyl flooring starts in the kitchen, Living room,dining room, bathroom and hallway. All new fridge, stove, dishwasher, furnace and water heater included. Lot fees include garbage pick up, snow removal on main roads and taxes will be $699.00/MO.All Buyers must be approved by St Clair Estates for resident approval. **** EXTRAS **** Move in ready (id:35492)
Royal LePage Signature Realty
142 Regency Drive
Chatham-Kent, Ontario
This brand new Modular Home is ready to be called your new home. Offering 2 bedrooms and twoBathrooms. Split design with bedrooms at each end. This home is a CSA A277 standard home. The Livingroom, kitchen and dining room are open concept. Vinyl flooring starts in the kitchen, Living room,dining room, bathroom and hallway. All new fridge, stove, dishwasher, furnace and water heaterincluded. Lot fees include garbage pick up, snow removal on main roads and taxes will be $699.00/MO.All Buyers must be approved by St Clair Estates for resident approval. **** EXTRAS **** Awaiting Hydro, Gas and water hook-up (id:35492)
Royal LePage Signature Realty
101089 10th Side Road
East Garafraxa, Ontario
Welcome to this stunning countryside estate, a true gem nestled on 28 acres of picturesque land. This luxurious property boasts mature trees, exquisite perennial gardens, and breathtaking views of rolling hills. With 4963 square feet of above grade living space, plus a finished walkout basement, this home offers ample room for comfortable living and entertaining. The residence features 9 spacious bedrooms and 7 bathrooms, providing comfort and convenience for all family members and guests. The primary suite has its own balcony, sitting room, large walk-in closet, and a 5-piece bathroom. The main level showcases multiple walkouts to a deck that overlooks a beautifully landscaped inground pool, surrounded by stone and vibrant gardens. A charming gazebo adds to the serene outdoor oasis, offering a perfect spot to relax and enjoy the stunning landscape. The large eat-in kitchen, complete with a central island, is ideal for both everyday dining and entertaining, featuring an open layout that make it a chefs dream. Additionally, the home includes a separate entrance to the second story, which could serve as a nanny or in-law suite, offering flexibility and privacy for extended family or guests. The property includes a triple car garage and a cedar shingle roof, adding to the estate's charm and functionality. The extensive grounds, with their mature trees and beautifully designed perennial gardens, provide a peaceful retreat. The home is equipped with a geothermal heating and cooling system, ensuring year-round comfort and energy efficiency. A carriage barn on the property adds character and offers additional storage or potential for various uses. This stunning estate offers the perfect blend of luxury, comfort, and natural beauty. Whether you are looking to entertain, relax, or simply enjoy the tranquility of the countryside, this property has it all. Don't miss the opportunity to make this exceptional home your own! (id:35492)
Royal LePage Rcr Realty
15 Poplar Ave
Ear Falls, Ontario
Welcome to 15 Poplar Avenue! This 3 bedroom, 2 bathroom home is awaiting your touches! It has a great open concept layout living space, including kitchen, dining and living room. The downstairs has a rec room area, two more rooms (potential to be turned into bedrooms with upgraded windows), as well as a laundry and storage area. The natural gas furnace is newer. In the front of the home you will enjoy a covered porch, and in the back a private back yard that is totally fenced with a storage shed. Great potential in this one! Book you viewing today. (id:35492)
Century 21 Northern Choice Realty Ltd.
98 Bond Street N
Kawartha Lakes, Ontario
Welcome to this contemporary bungalow, a testament to modern comfort and convenience. Built recently, it features a single-car attached garage for seamless access. The main floor is designed for easy living with an open concept encompassing the living area, dining space and kitchen. Laminate countertops adorn the kitchen, complemented by a walkout to a balcony that offers both sheltered and open-air sections, perfect for enjoying the outdoors in any weather. A separate laundry room adds practicality, conveniently connecting to the garage. The home offers two bedrooms and two bathrooms on this level, including a primary bedroom featuring a private 3-piece En-suite and a spacious walk-in closet. Descending to the lower level, you're greeted by an equally inviting space with an open concept layout that includes another living area, dining space and a well-appointed kitchen complete with an island. This level boasts a walkout to a covered deck, extending into the backyard, providing a relaxing outdoor retreat. Additionally, the lower level accommodates a third bedroom and a full 4-piece bathroom, along with an office or den that can flexibly serve various needs. A second laundry room and a utility room offer added convenience and storage solutions. (id:35492)
RE/MAX All-Stars Realty Inc.
241 Concession 1 Road
Port Rowan, Ontario
This 1 acre country property is move in ready and waiting for you! This landscaped yard is the nature enthusiast’s paradise including an arbor, several gardens and fruit trees including plum, peach, apple, apricot, elder berries, strawberries, goose berries and more. The outside storage shed provides ample storage spaces for lawn mower and gardening equipment. The house has a wraparound porch with a gazebo with a custom-made netting. On the inside you’ll find an immaculate living room with a fully WETT certified fireplace with many windows bringing in natural light. It has a large, beautiful kitchen and dining room. Sleeping space we have 5 large bedrooms with some of them providing a large walk-in closet. This home has 2.5 bath, one of which is an en-suite to the primary bedroom. The basement is partially finished with a large rec room, ample storage space, a cold cellar, two bedrooms and a utility room. GPS address is 241 Concession A Road, Port Rowan ON, N0E 1M0. (id:35492)
Dotted Line Real Estate Inc Brokerage
58 Mildred Avenue
St. Catharines, Ontario
Attention First Time Home Buyers & Investors! Live in one unit, while letting your tenants pay down your mortgage & get in the real estate market! Sought after Grantham/Lake location this Legal duplex is a solid home. Third unit could be for family or just more living space. Coin operated washer only, dryer, 3 fridges, 3 stoves, main floor dishwasher, main floor micro/vent. All appliances in """"as is"""" condition. Window coverings on main floor. 2 SEPARATE HYDRO METERS. (id:35492)
RE/MAX Escarpment Realty Inc.
58 Mildred Avenue
St. Catharines, Ontario
Attention First Time Home Buyers & Investors! Live in one unit, while letting your tenants pay down your mortgage & get in the real estate market! Sought after Grantham/Lake location this Legal duplex is a solid home. Third unit could be for family or just more living space. Coin operated washer only, dryer, 3 fridges, 3 stoves, main floor dishwasher, main floor micro/vent. All appliances in as is condition. Window coverings on main floor. 2 SEPARATE HYDRO METERS. (id:35492)
RE/MAX Escarpment Realty Inc.
210 Lock Street W
Haldimand, Ontario
Investment Opportunity at 210 Lock Street West, a versatile 2.5-storey detached duplex offering 2,400 sq ft beautifully maintained living space in the heart of Dunnville across from the Grand River. This property is perfect for investors, families looking for a spacious single-family home or those seeking a dual-income opportunity with its unique duplex setup. The updated front porch makes for excellent curb appeal, enticing the visitor to step inside and discover the exquisite original woodwork which pours throughout the home along with the freshly painted walls and ceilings giving it the perfect balance of a reminiscent and modern environment. Additionally, the home has been installed with new carpet on all three levels, exuding a comfortable and clean feel. The main unit features a dining and living space adjoined by aged style wooden sliding doors, along with large windows, gas fireplace, hardwood & laminate floors which flow into the central family room. Adjacent is a room which can be designated as a bedroom or a large office. The main unit kitchen offers ample cabinetry storage, and a walk-out to the patio. The second level features 2+1 style bedrooms and a separate entrance accessible on the right side of the property, providing privacy and convenience for the upper unit. This level includes its own kitchen and laundry facilities, making it ideal for rental income or extended family living arrangements. Additionally, the third level features a gorgeous open concept attic living space adding to the versatility and charm of the home. Step outside to discover a huge backyard with a raised deck and an above-ground pool perfect for summer fun, plenty of space for gardening, play, and relaxation. Situated in a friendly and welcoming neighbourhood, this home is close to local amenities, schools, and parks, making it an ideal location for families. Whether you're looking for a comfortable family home or an investment opportunity, 210 Lock St W is the perfect choice. **** EXTRAS **** As Per Schedule B (id:35492)
Get Sold Realty Inc.
Keller Williams Realty Centres












