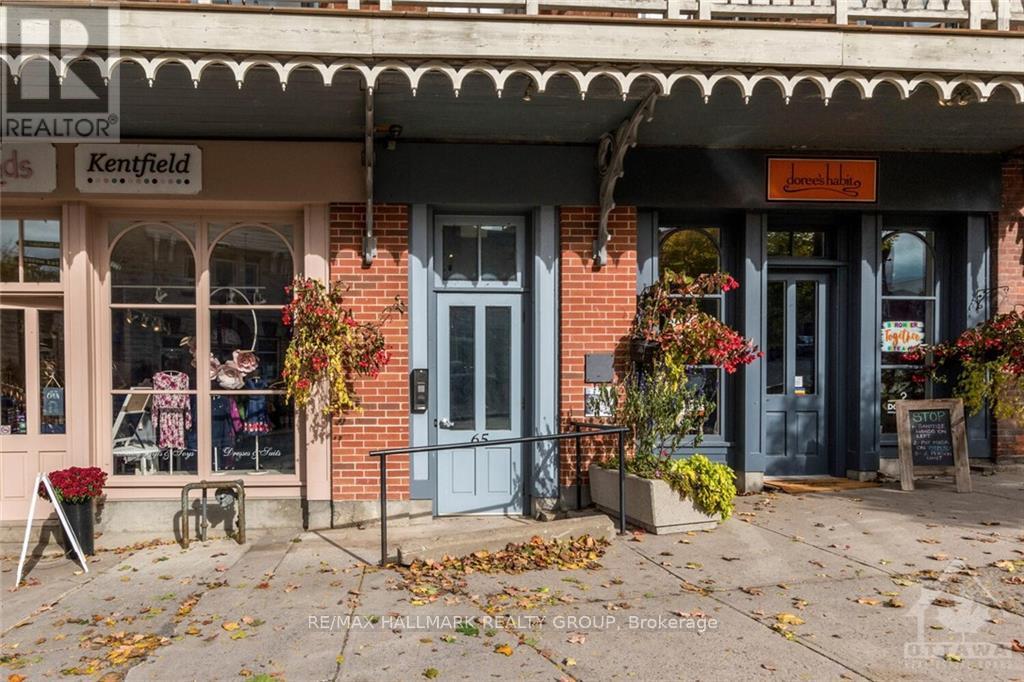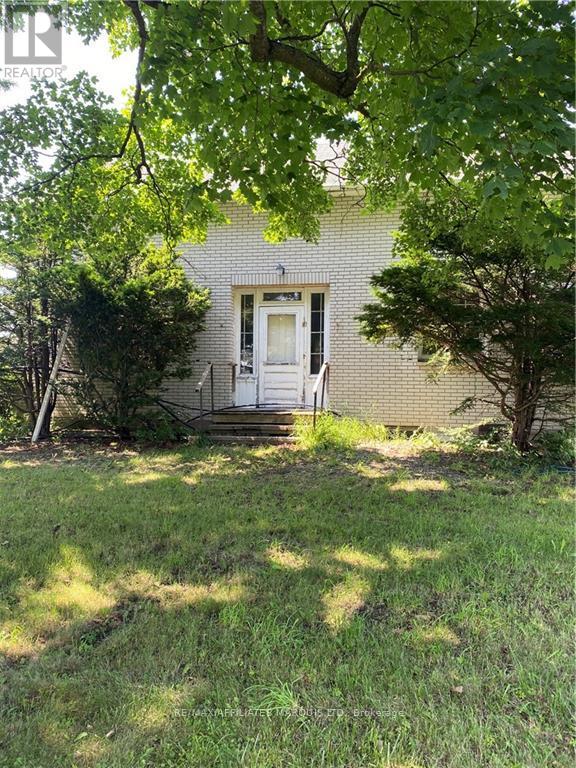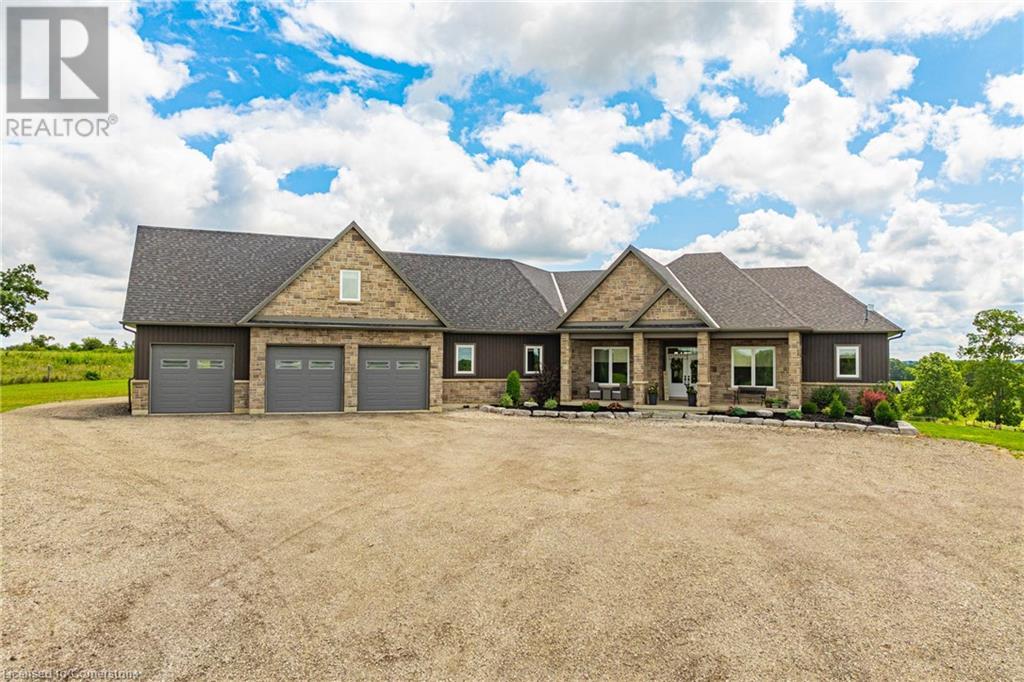104 Gort Avenue
Paris, Ontario
Stunning Freehold Two Story Townhome in Riverbank Estates by Losani Homes . Sitting adjacent to a Park and trailway access, this townhome is nestled amongst forested walking trails and close to the Nith river. The neighbourhood will be surrounded by the Barker's bush walking trails within the Nith River Peninsula with convenient access to Lions Park. The home offers three generous bedrooms, 2 1/2 bathrooms and 1 1/2 car garage with a nicely sized backyard. Soaring 9' ceilings on the main floor offering an open concept kitchen with quartz counters, island, extended height upper cabinets and open concept onto the living and entertaining space. Main floor boasts luxury vinyl plank flooring throughout. Choose your finishes, features and colours to customize your home to suit your lifestyle. Don't miss the opportunity to own this exceptional home in an outstanding pristine community coming to Paris! (id:35492)
Royal LePage Macro Realty
Royal LePage Crown Realty Services
27 Parkshore Dr
Sault Ste. Marie, Ontario
Incredibly maintained all-brick 2-storey executive waterfront home with over 3400 square feet of living space, with nothing to do but just move in! This stunning home was built in 1989 and features 4 bedrooms upstairs with an additional 5th bedroom in the basement. This home also possesses 5 bathrooms including a large ensuite in the master bedroom, beautifully updated white kitchen with granite countertops, main floor family room, living room, separate dining room, main floor laundry and office, gas forced air with central air, finished rec room with wet bar, central vac, & large double attached garage with huge circular brick driveway. This home is a must-see for any waterfront enthusiast. Don't wait to book your viewing today!! (id:35492)
Royal LePage® Northern Advantage
234 Bayview Drive
Ottawa, Ontario
Flooring: Tile, Live your luxury with this pristine waterfront home in the quaint community of Constance Bay. Nestled in the trees on a 5km beach, this custom built open-concept bungalow has it all! Nature views from every room with an abundance of natural light makes this home a true gem! The main floor has 14 foot ceilings with windows overlooking the Ottawa river and Gatineau Hills. The Chef's kitchen has a large island with quartz countertops & stainless appliances. The Great Room features a cozy fireplace and direct access to the deck where you can enjoy your morning coffee and the sunrise. The primary bedroom has its own spa-like ensuite and an attached screen porch ; cozy for relaxing on warm summer nights! The walk-out basement is bright with its large family room great for movie nights; two additional bedrooms, full bathroom and a second screen porch! Close to local amenities and 15 mins from Kanata, this home offers the perfect balance between serene country life and convenience to suburbs., Flooring: Hardwood, Flooring: Laminate (id:35492)
Engel & Volkers Ottawa
206 - 65 Mill Street
Mississippi Mills, Ontario
Flooring: Hardwood, 700 Sq. ft. apt in renovated building. Unique and modern one bedroom appt in the central area of downtown Almonte. 5 appliances. Heat pump (thus air conditioning). Walk to shops, post office, bakery, deli store, butcher, restaurants, pubs, LCBO, the Beer store, library. Heritage brick walls, private 240 sq. ft. deck (to be installed) with view of Mississippi River and Riverwalk. Elevator being installed. Schedule B must accompany all offers. Currently tenanted, thus require 24 hours for all showings. (id:35492)
RE/MAX Hallmark Realty Group
119 Banchory Crescent
Ottawa, Ontario
Ideal home in the Kanata North! This is a three-bedroom, 1.5-bathroom, single-car garage townhouse built by Claridge in 1996. The house is located in a prime location near the intersection of Terry Fox Dr and March Rd, adjacent to Nokia and other tech companies, providing exceptional convenience! The main floor features laminate flooring and a bright kitchen and breakfast area. The second floor is carpeted and includes three bedrooms. The master bedroom boasts a walk-in closet and a door leading to the main bathroom, which is shared with the two other bedrooms and is a 4-piece bathroom. The fully finished basement is also carpeted. The southeast-facing backyard is fully fenced, with NO REAR NEIGHBORS, offering excellent privacy and tranquility as it backs onto a forest. The property is located in a great school district, with access to All Saints (26/689), West Carleton(60/689) and Maurice-Lapointe (102/689). Refrigerator will be updated. Perfect for first home buyers and small families. (id:35492)
Coldwell Banker Sarazen Realty
15169 Eaman Road N
South Stormont, Ontario
Great location for the outdoor Enthusiast featuring 20 acres of cleared land, use it or rent it to a farmer. It was previously a Morgan Horse Breeders farm with 2 barns and a 60 X 115 Indoor riding arena. Come sneak a peak before you miss your dream property., Flooring: Softwood, Flooring: Ceramic (id:35492)
RE/MAX Affiliates Marquis Ltd.
91 High Street
Georgina, Ontario
Investor's Dream! Don't miss out on this incredible opportunity to add a Legal 9-Plex in Georgina to your portfolio. This property features 5 spacious 1 Bedroom + 1 Bath units and 4 cozy 2 Bedroom + 1 Bath units, all boasting laminate flooring and individual storage units. Currently, all units are rented out. Tenants pay for their own hydro with separate meters for each unit, ensuring convenience and efficiency. The property offers 2 access points to a 10-space parking lot, making parking a breeze for residents. With a history of generating great long-term income, this investment is a solid choice. Situated close to all amenities and with easy access to commuter routes leading south to Newmarket and the GTA, as well as north to Cottage Country, this sought-after location in York Region, is perfect for savvy investors looking to capitalize on a developing area. Don't let this opportunity slip away! **** EXTRAS **** Coin operated onsite laundry, Each Unit Has its own Storage Locker in the basement (id:35492)
RE/MAX All-Stars Realty Inc.
91 High Street
Georgina, Ontario
Investor's Dream! Don't miss out on this incredible opportunity to add a Legal 9-Plex in Georgina to your portfolio. This property features 5 spacious 1 Bedroom + 1 Bath units and 4 cozy 2 Bedroom + 1 Bath units, all boasting laminate flooring and individual storage units. Currently, all units are rented out. Tenants pay for their own hydro with separate meters for each unit, ensuring convenience and efficiency. The property offers 2 access points to a 10-space parking lot, making parking a breeze for residents. With a history of generating great long-term income, this investment is a solid choice. Situated close to all amenities and with easy access to commuter routes leading south to Newmarket and the GTA, as well as north to Cottage Country, this sought-after location in York Region, is perfect for savvy investors looking to capitalize on a developing area. Don't let this opportunity slip away! **** EXTRAS **** Coin operated onsite laundry, Each Unit Has its own Storage Locker in the basement (id:35492)
RE/MAX All-Stars Realty Inc.
4678 Lobsinger Line
Crosshill, Ontario
A complete masterpiece! Built in 2022 this luxury custom built bungalow features almost 6000 square feet of living space: 7 bedrooms, 4 bathroom, and oversized 3 car garage with driveway parking for 6 cars, situated on a country lot under 1 acre of land, its very peaceful, lots of room for a pool, too! The fully finished basement and large size of this home makes it an ideal multi generational home as well. Minutes to St Jacobs and Waterloo. The care and attention to detail and luxury materials in this home is truly next level, its VERY impressive. Inside the home, white oak engineered hardwood flooring both upstairs and downstairs! A showpiece, white oak timbers in both the great room with 12 foot high ceilings, and inside the primary bedroom suite as well. 10 for high ceilings throughout the rest of the main floor, plus the large windows, it makes it feel very open, bright, and luxurious. The great room features a 12 foot tall natural stone fireplace, with stunning masonry design and a 44 inch gas fireplace. The gourmet kitchen is an entertainers dream, and perfect for family life, with double waterfall island, and breakfast bar seating for 4. High end 48” Forono Italian gas stove, 67” Forono all fridge all freezer (can be either one). The pantry! To the left of the fridge is another world, the Kitchen has a Kitchen. With more stunning design with white oak countertops and stylish two toned cabinets, and another fridge, and of course, plenty of storage room, and a massive window. Large dining area, with sliding door to covered porch with matching natural stone masonry, and built in gas BBQ. Large primary bedroom with fireplace & TV, the ensuite bathroom and walk in closet of your dreams, and also leads around to the main floor laundry room, inside garage access, and main floor 2 piece bathroom. Too much to list here: Email the listing Realtor for the large full list of upgrades and special features. ** SEE VIDEO FOR FULL DETAILED WALK THROUGH TOUR! ** #BEST (id:35492)
Keller Williams Innovation Realty
2060 Wickerson Road
London, Ontario
""The Orchard,"" meticulously crafted by the renowned Clayfield Builders, is a breathtaking 2-story Farmhouse- style residence nestled within the delightful community of Wickerson Heights in Byron, with 55-foot frontage. Offering 4 spacious bedrooms, approx 2515 square feet of living space that includes over 1200 on the main floor. Soaring ceilings set the tone of the main floor, the formal dining room offers a stunning two-story window. Adjacent to the formal dining room, you'll discover a captivating butler's servery, complete with ample space for a wine fridge. The kitchen is an absolute showstopper, showcasing custom cabinets, complemented by a island. The kitchen opens to a large great room that can be as grand or cozy as you desire. A back porch with covered area is a standout feature. The custom staircase gracefully leads to the second level, where you'll find the primary bedroom, complete with a spacious walk-in closet. The ensuite bathroom is a masterpiece, offering double sinks, a freestanding bathtub, a glass-enclosed walk-in shower. The second level holds 4 bedrooms and two full bathrooms including a laundry room and ample storage. The main floor boasts a convenient 2-piece powder room with as well as a spacious mudroom. The garage is thoughtfully designed with extended length, ideal for a pickup truck. The lower level boasts 8 ft 7"" ceilings, double insulation and pre- studded walls, all set for customization. Embrace a lifestyle of comfort, elegance, and the creation of cherished memories at ""The Orchard"". A concrete walk-way to the front porch and driveway and to the side garage door. (id:35492)
Exp Realty
434424 4 Line
Amaranth, Ontario
Show This Property First. Don't Miss. Introducing A Beautiful Custom Raised Bungalow Set On 6 Acres Of Pristine Fully Fenced Land. This Unique Country Living Property Is Just Minutes Away From All City Amenities, Offering The Perfect Setup For An Extended Or Multi-Generational Family. As You Enter Through The Inviting Iron Gate & Paved Driveway, You'll Be Greeted By Mature Landscaping And Two Large Ponds, Creating A Serene & Picturesque Environment. The Property Also Features An Amazing Workshop With Hydro, A Concrete Floor, And Drive-In & Out Doors, Providing The Perfect Space For Your Hobbies, Projects, Tools, And Toys. The Attached 3-Car Garage With A 444 Sq. Feet Loft, Offering Additional Storage Or Potential Studio Space. The Open Concept Bungalow Boasts Almost 5000 Sq. Feet Of Living Space, With All 9' Ceiling On The Main Floor. Extensive Decking With Multiple Walkways Make This Property Perfect For Entertaining, Allowing For Seamless Indoor-Outdoor Living. This Dream Home Features 3+2 Bedrooms And 4 Bathrooms, With 2 Lower Level Walkouts, 2 Oversized Cantinas And A Laundry Room With A Front-Load Washer & Dryer. The Large Mudroom Provides Convenient Access To The Garage And Loft. The Open Concept Layout Maximizes Space And Natural Light, Creating A Seamless Flow Between The Living Spaces. The Gourmet Kitchen Equipped With Custom Cabinetry, Stainless Steel Appliances, And Quartz Countertops. The Spectacular Family Room Features A Cathedral Ceiling And A Fireplace, Adding Warmth And Elegance To The Space. This Beautiful Custom Raised Bungalow Offers The Perfect Blend Of Country Living And City Convenience. Don't Miss The Opportunity To Make This Your Dream Home.*** Please View The Video Tour***Property Is Sold Conditional Upon Selling The Buyer Property With 48Hr Escape Clause. Property Still Available For Showing & Open To Receive And Negotiate Any Offer.*** **** EXTRAS **** Detached Workshop(26'X48') W/Concrete Floor & Hydro. 2 Garden Sheds & Chicken Coop. Green House W/Wood Stove(As Is). Custom Iron Gate & 2 Large Ponds. 2 Large Cantinas, Enclosed Front Porch. Mudroom & Garage Loft(444 Sq.Ft.). Paved Driveway (id:35492)
Ipro Realty Ltd
4 Middleport Road
Onondaga, Ontario
Welcome to your dream estate! This custom-built bungalow offers over 5,500 sq ft of luxurious living space, set on 43 acres of picturesque land. The meticulously designed home boasts three distinct living spaces, perfect for intergenerational living or hosting guests. The main floor features an open concept layout with a high-end kitchen flowing into the great room. A natural gas double-sided fireplace enhances the living room and outdoor balcony, that overlooks the heated saltwater pool. Four generously sized bedrooms include a primary suite with a 5-piece ensuite and walk-in closet, plus three more bedrooms, one with a 3-piece ensuite and two sharing a Jack and Jill 5-piece bathroom. The upstairs loft offers a private escape with a kitchenette, bedroom, 3-piece bath, and separate entrance. The basement features a separate entrance as well, two bedrooms, 3-piece bath, kitchenette, and large living area. It also connects to a lower 4th garage with a 2-piece bathroom. Property highlights include a 50' x 84' barn, perfect hobby farm set-up and a 5,659 sq ft shop with offices and a spacious workshop. The shop includes two washrooms and a spacious loft for storage. This home offers many rare amenities and is a must-see. Contact us today for more details and don't miss out on the opportunity to own this one-of-a-kind property! Additional features available in supplements. (id:35492)
RE/MAX Escarpment Realty Inc.












