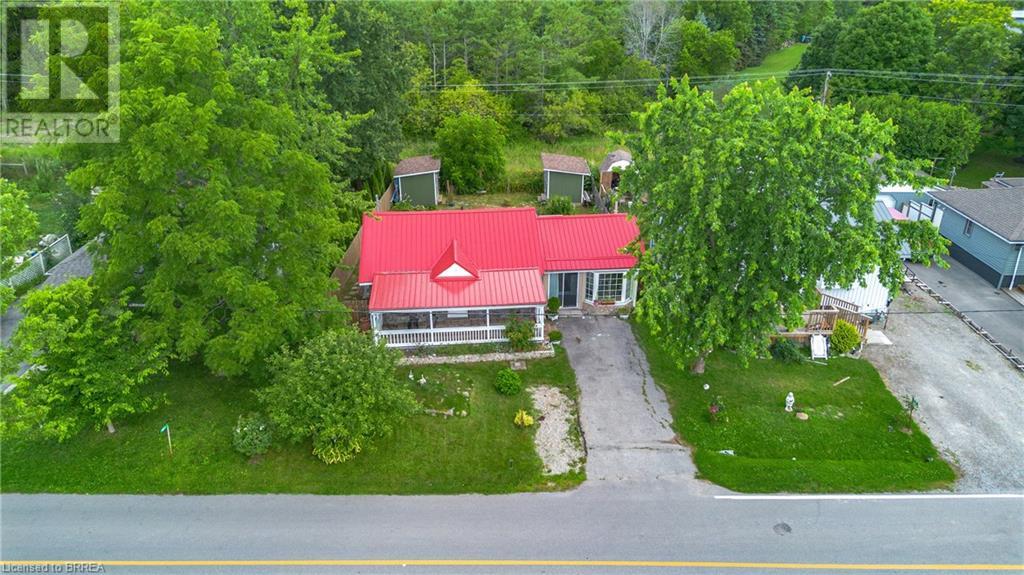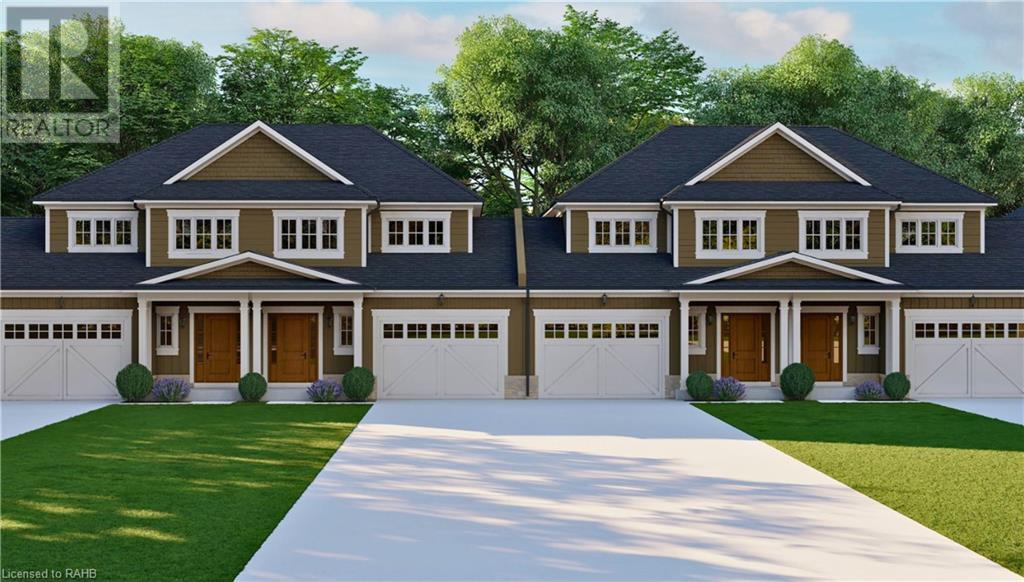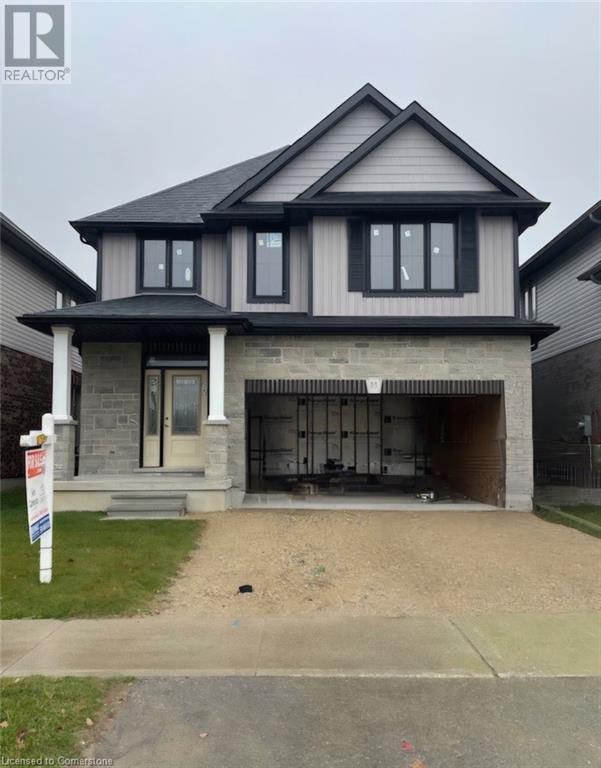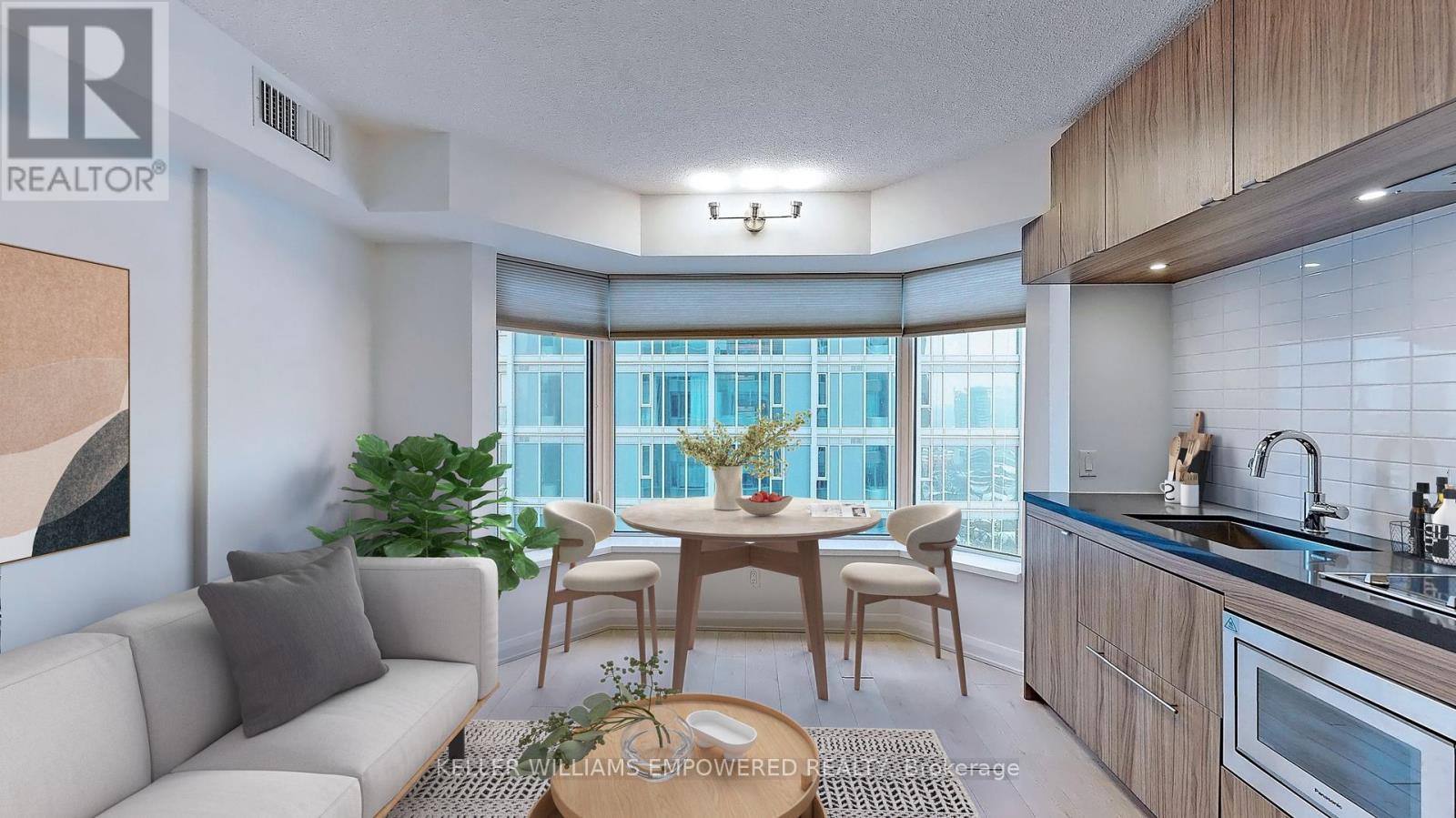183 Blue Water Parkway
Selkirk, Ontario
Get away from the rat race to this friendly community.This cute cottage is within walking distance to two public beaches, 2km away from Selkirk provincial park,Beer and liquor store and restaurants on Main St Selkirk. Completely new electrical wiring, plumbing,2000 gal septic, and cistern plus a working well.2 12'X8' sheds.heat pump and gas fire place, gas fired tankless water heater.washing machine and dryer hookups available. finer optics internet from Metroloop. (id:35492)
Century 21 Heritage House Ltd
3 Hilborn Crescent
Blandford-Blenheim, Ontario
***BUILDER PROMO - $5000 DESIGN DOLLARS FOR UPGRADES*** Nestled in the quaint charm of Plattsville, just a short 25-minute drive from the bustling hubs of Kitchener/Waterloo, lies an opportunity for charming townhouse living. Plattsville offers the small-town tranquility without compromising on convenience. Its proximity to Kitchener/Waterloo ensures easy access to urban amenities while providing a retreat from the hustle and bustle of city life. Embrace the best of both worlds in this perfect setting. The main level enjoys engineered hardwood flooring and 1'x2' quality ceramic tiles. Bask in the spaciousness of 9' ceilings on the main, creating an atmosphere of openness and freedom throughout the home. Unleash your inner chef with quartz countertops, extended-height cabinets, featuring crown moulding and plenty of storage space for your essentials. Ascend to the upper levels in style, guided by the craftsmanship of oak stairs adorned with wrought iron spindles, adding a touch of sophistication to your everyday journey. **** EXTRAS **** Model home open house Sat & Sun 12-4pm at 43 Hilbom Street, Plattsville. RSA (id:35492)
RE/MAX Escarpment Realty Inc.
5790 Wood Duck Drive
Ottawa, Ontario
Looking for a larger home for your multigenerational family? This stunning split-level home is situated on a gorgeous 2.3 acre corner lot filled with beautiful coniferous trees, offering a serene forest-like setting within a pleasant cul-de-sac just 20 minutes from all amenities. Enjoy proximity to the Osgoode boat ramp, the Osgoode Link Pathway—a 20.5 km trail perfect for biking and walking—and nearby skidoo trails for endless recreational opportunities.\r\nThe main house features three large bedrooms, a full-size bath with double sinks, and spacious kitchen, dining, and living areas. The in-law suite includes a kitchen, dining room, living room, primary bedroom, and a four-piece bathroom. Additionally, the property boasts a large garage and a beautifully maintained yard with a deck, gazebo, and perennial flowers. Don't miss your chance to explore this incredible property!, Flooring: Carpet W/W & Mixed, Flooring: Linoleum, Flooring: Laminate (id:35492)
Exit Realty Matrix
63 Country Club Estates Drive
Elmira, Ontario
ANOTHER gorgeous FINORO custom built home! This enlarged Glendale plan offers an open concept floorplan and 4 upper level bedrooms! Imagine moving into a superior quality home without having to wait over a year for it to be completed? This modern family sized home has something for everyone in your growing family. The main floor is lit up with 22 potlights! You are going to fall in love with the spacious kitchen offering both electrical and gas hook ups for your stove, a breakfast bar in the peninsula, and a large pantry cupboard. The formal dining room offer offers a walkout to your future sundeck. Just wait until you see what's upstairs! A primary bedroom suite with your own large walk-in closet and a gorgeous 3 piece ensuite equipped with a tile and glass door shower measuring 4'10 by 3'1. But wait...there's more! The home offers a large unfinished basement complete with a rough-in for a 4 piece bathroom and room for 2 additional bedrooms and a large Recreation room all brightened by 3 large windows. Other finishing touches and upgrades include quality windows and doors by Jeld Wen, a 200 amp hydro service, a Fantech air exchanger, central air conditioning, paved asphalt driveway and so much more to see! If you make a wise purchase here, you still have time to select some of the interior finishings for this home! (id:35492)
RE/MAX Solid Gold Realty (Ii) Ltd.
248 Davies Street
Ignace, Ontario
perfect for a fishing/hunting base. Two bedroom, year-round home with carport, workshop, storage shed. Large lot with room for your boat, atv, snow machine, etc. Move right in! (id:35492)
Latitude 50 Realty Inc.
3 Hilborn Street
Plattsville, Ontario
Nestled in the quaint charm of Plattsville, just a short 25-minute drive from the bustling hubs of Kitchener/VVaterloo, lies an opportunity for charming townhouse living.Plattsville offers the small-town tranquility without compromising on convenience. Its proximity to Kitchener/VVaterloo ensures easy access to urban amenities while providing a retreat from the hustle and bustle of city life. Embrace the best of both worlds in this perfect setting. The main level enjoys engineered hardwood flooring and 1'x2' quality ceramic tiles. Bask in the spaciousness of 9' ceilings on the main and lower level, creating an atmosphere of openness. The stairs are oak with iron spindles. The kitchen features quartz countertops, extended-height cabinets with crown moulding, and plenty of storage space for your essentials. The primary bedroom suite enjoys a walk-in closet and en-suite bathroom with a glass shower. On the exterior, oversized picture windows invite abundant natural light, while premium brick, stone and siding, along with captivating roof lines, enhance the home's curb appeal. Access to backyard from the garage. This home is to be built (Occupancy Spring 2025). Several lots and models to choose from. Open house model home at 43 Hilbron St. Saturday and Sunday from 12 pm to 4 pm. RSA (id:35492)
RE/MAX Escarpment Realty Inc.
10131 Niagara River Parkway
Niagara Falls, Ontario
""A Piece of Heaven"" One of Niagara River Parkway's Finest Mansion's! This 1 Acre Prime Estate Features 200 FT of Water Frontage Surrounded by Private Treed Area & Nature! Park your Boat & Jet Ski's in front of your Home on the River. Views of Grand Island New York. Top Golf Course Legends on The Niagara is just down the Parkway. No Expense was sparred during construction, Only Top of The Line Materials were used. Approx. 14,000 SQFT of Total Finished Living Area. This Mansion comes ""FULLY FURNISHED"" with the Best Quality Furniture & is ""INCLUDED"" in this Price! 25 FT Soaring Ceilings greet you when entering. The Best Italian Marble Walls & Heated Floors. Elegant Main Floor Family Rm with Vaulted Ceilings & 6 sets of 8FT French Doors Lead to Front & Rear Stone Private Court Yards & Patio's. Gourmet Chief's Luxury Kitchen, Pizza Oven & Full Granite Slab Island. Entertaining & all your Dinners will be Enjoyed Overlooking Niagara River. Enjoy a game of pool in The Billiards/Games Rm/ Bar Area Great ""Man Cave"" Fireplace & 3 Sets of French Doors that Open up to Rear Courtyard & Inground Pool. Enjoy Movies in the Theatre Rm. Main Floor Master Retreat Overlooks River. Huge Glass & Tile Shower with Rear Yard Views, Walk-in Closet with Built In cabinets & drawers, Gym & French Doors from the Master BR to Covered Private Courtyard Patio, Sauna, Hot Tub, Inground Pool, Waterfall, Outdoor Kitchen & BBQ. Enjoy Relaxing times in Main Floor Library, Private Hideaway Office with Hidden Slide Away Wall. 2nd Upstairs Office with Views of River, Pool, Library & Foyer. Elevator to all 3 levels, 4 more Bedrooms Upstairs, Private In Law or Guest Suite with 2nd Kitchen/Laundry. Full Finished Basement with Huge Family Rm, Games Rm, 2 More Bedrooms & 2 Baths, 3rd Kitchen & Basement Walkout to Resort Backyard. The Full Width of the front of this Mansion Features Stone & Flagstone Courtyard & Lighted Patio's. Enjoy Relaxing & Entertaining times Over Looking Beautiful Niagara River. ACT (id:35492)
Century 21 Heritage House Ltd
6620 Barker Street
Niagara Falls, Ontario
Nestled in a convenient location, this charming home is an ideal choice for those starting out or looking to downsize. This 3+1 Bedroom features a remodeled kitchen and renovated bathroom with a spacious and cozy Family room. Adding to its appeal is a delightful sun room off the rear of the house, providing a serene space to relax and enjoy the view of the backyard. The property also features a substantial shed, equipped with heating, water, and hydro, perfect for hobbies or additional storage. Just minutes away from local amenities, shopping centers, schools, and parks, this home combines comfort and convenience beautifully. Don't miss the opportunity to see it for yourself. Ready for immediate occupancy. (id:35492)
Flynn Real Estate Inc.
#513 - 35 Tubman Avenue
Toronto, Ontario
2023 new buiding; Quiet 3 bedrooms overlooking a roof garden. Bright and full of sunlight in the suite. In The Heart Of Downtown Toronto.One Of The Best Layout In The Building. Excellent Walk Scores. Amazing Amenities. Steps Away From Eaton's Centre, Ryerson University, George Brown College, UOT. Major Hospitals And Public Transportation At Doorsteps. **** EXTRAS **** S/S Fridge, S/S Stove, Washer, Dryer, Dw, Microwave, Window Coverings, Parking Spot And Locker Included. (id:35492)
Anjia Realty
55 Country Club Estates Drive
Elmira, Ontario
ANOTHER gorgeous FINORO custom built home! This enlarged Glendale plan offers an open concept floorplan and 4 upper level bedrooms! Imagine moving into a superior quality home without having to wait over a year for it to be completed? This modern family sized home has something for everyone in your growing family. The main floor is lit up with 22 potlights! You are going to fall in love with the spacious kitchen offering both electrical and gas hook ups for your stove, a breakfast bar in the peninsula, and a large pantry cupboard. The formal dining room offer offers a walkout to your future sundeck. Just wait until you see what's upstairs! A primary bedroom suite with your own large walk-in closet and a gorgeous 3 piece ensuite equipped with a tile and glass door shower measuring 4'10 by 3'1. But wait...there's more! The home offers a large unfinished basement complete with a rough-in for a 4 piece bathroom and room for 2 additional bedrooms and a large Recreation room all brightened by 3 large windows. Other finishing touches and upgrades include quality windows and doors by Jeld Wen, a 200 amp hydro service, a Fantech air exchanger, central air conditioning, paved asphalt driveway and so much more to see! If you make a wise purchase here, you still have time to select some of the interior finishings for this home! The photos and virtual tour attached to this listing are taken from another listing (63 Country Club Estates) with the intent to give you a sense of the quality and style that this home will be finished with. (id:35492)
RE/MAX Solid Gold Realty (Ii) Ltd.
2811 - 155 Yorkville Avenue S
Toronto, Ontario
Chic Downtown Living W/World Class Amenities At Your Doorstep in the Heart of Yorkville! Endless Boutique Shopping, Fine Dining, & Entertainment Just Steps Away, Plus Major Attractions Such As Casa Loma & Evergreen Brickworks & UofT all just Minutes Away. Commuting made easy w/ easy access to TTC & DVP. Combined Living/Kitchen Area Ft. Large South Facing Bay Window, Elegant Appliances W/Cabinet Facade, Caesarstone Counter. Stylish Bdrm W/Glass Drs & Panels. Modern 4-Piece Main Bathroom W/Caesarstone Counter. Ensuite Laundry Rm W/Washer/Dryer Combo & Built-In Shelving/Hanging Space. **** EXTRAS **** Current A+ Tenant is paying market value rent and willing to stay if desired by the Buyer. Inquire with L/A if interested. (id:35492)
Keller Williams Empowered Realty
118 Wilson Street W
Perth, Ontario
Flooring: Cushion, DEVELOPERS-,ENTREPENEURS !! Large land plot Located in the town of Perth. Over 71,000 square feet (~1.64Ac.) of mostly undeveloped ground. RARE FIND. Currently zoned M1 R2 The property is Shouting development opportunity. Fenced with chain lnk-except for Wilson St. frontage. The Planning Department sees no immediate issues with changing to multi-res. zoning after a cursory look. (without prejudice). Buyer to determine requirements. Close to shopping, health care, groceries, coffee shops, restaurants, and vehicle service. Courtesy gate onto Mall property. Small residence at entrance to help with costs until site plan approval. 2 bed 1 bath with attached garage ~14 x36., Flooring: Hardwood (id:35492)
Century 21 Synergy Realty Inc.












