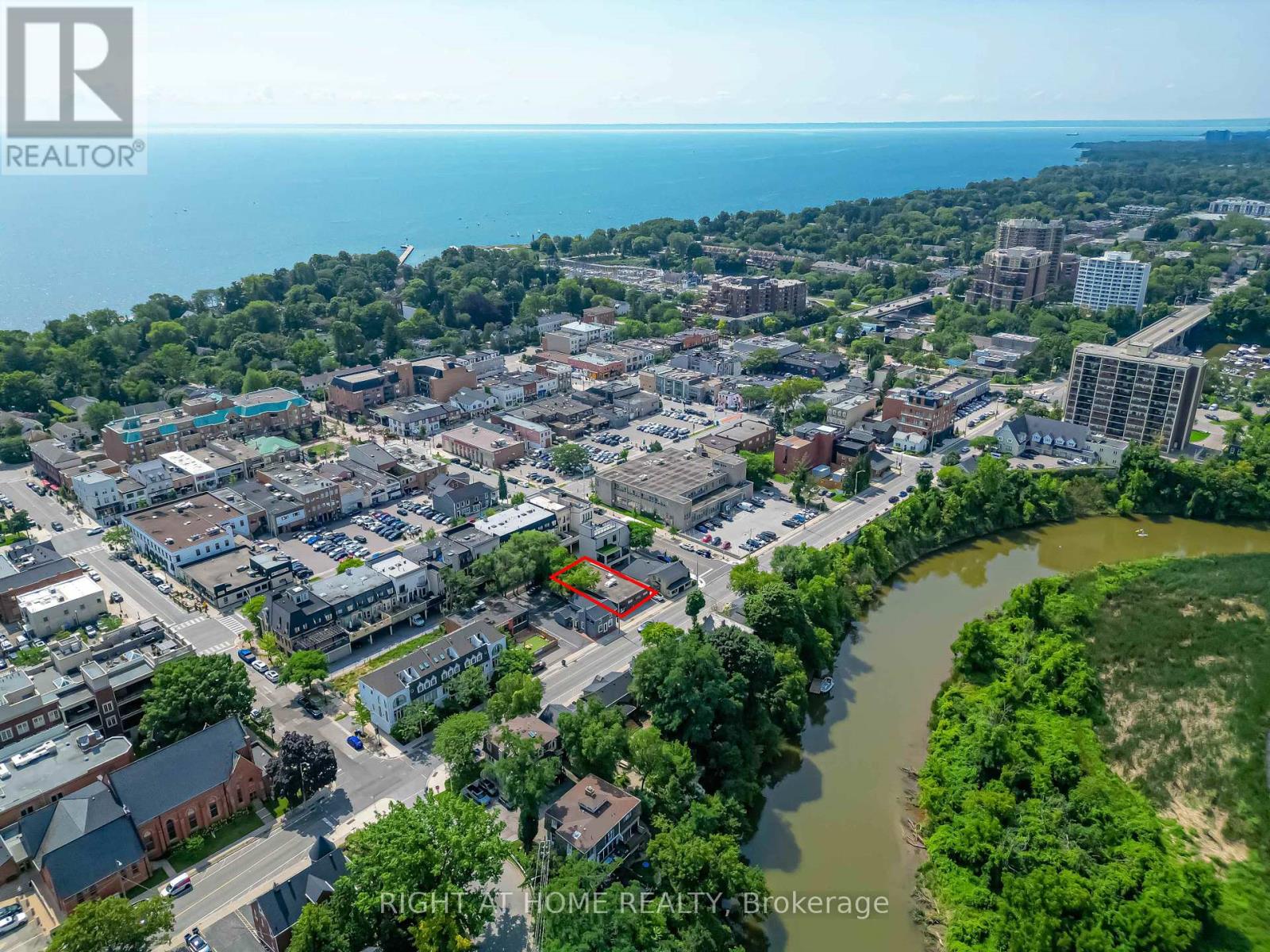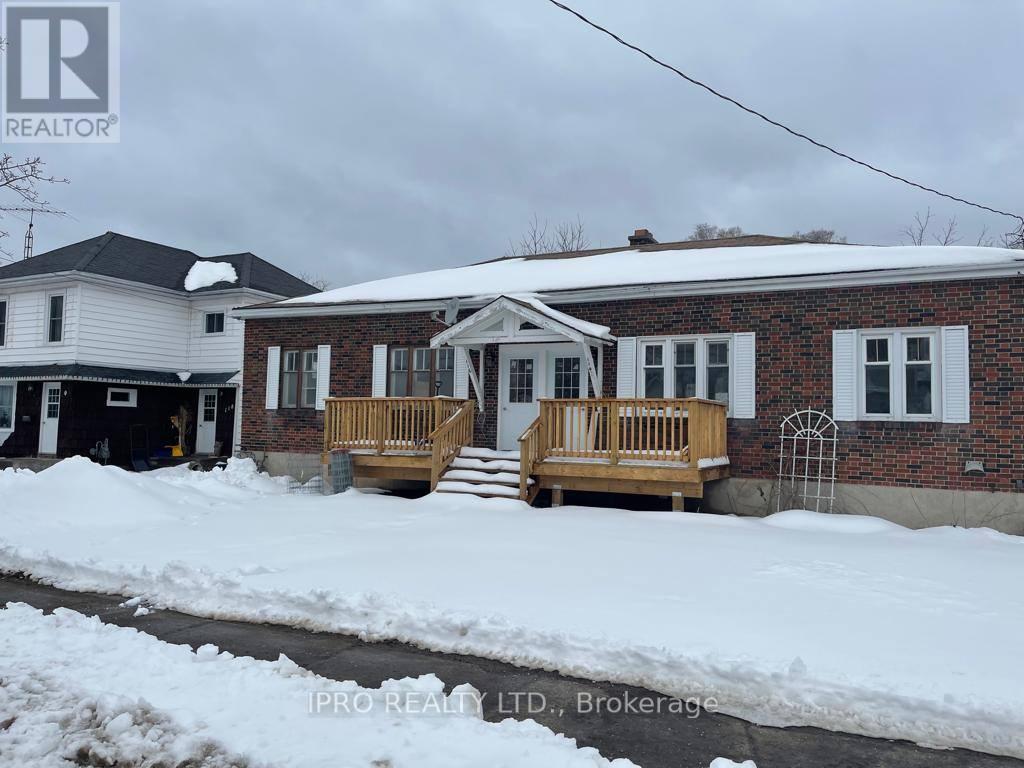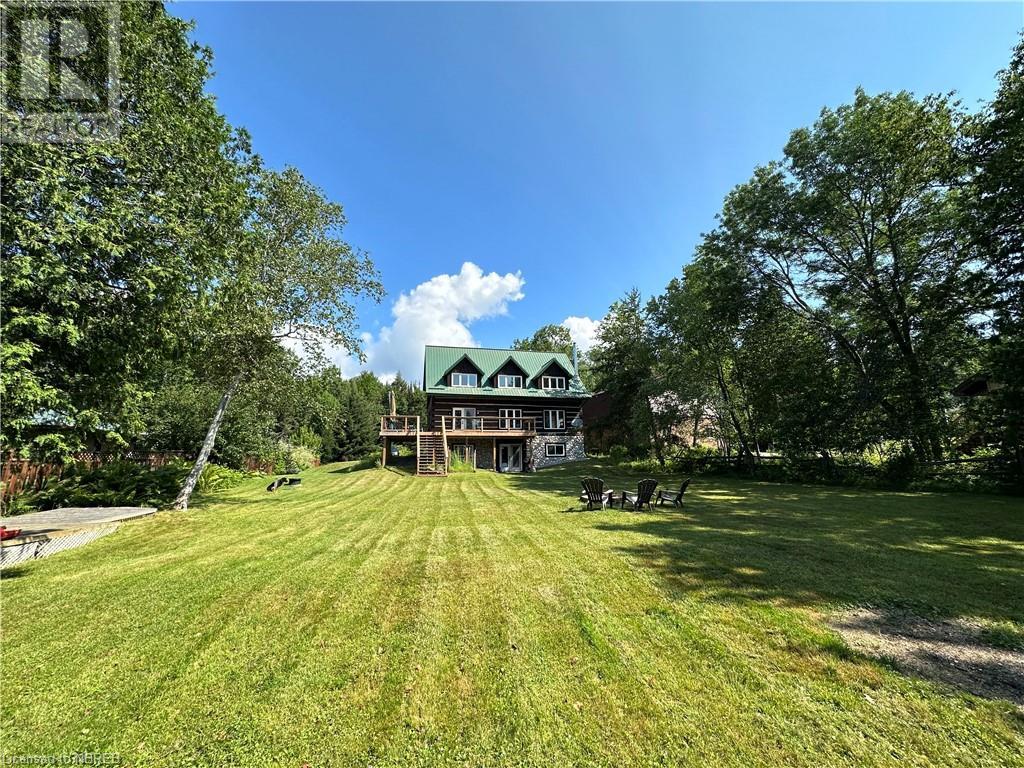Unit 14 - 31 Keegan Parkway
Belleville, Ontario
Welcome to your dream home on the Bay of Quinte, where luxury meets modern design! This beautifully renovated two story executive townhome offers breathtaking views of the Bay of Quinte, and is an entertainer's paradise. No detail was overlooked in this fully remodeled renovation, featuring stunning engineered oak flooring throughout with a Scavolini kitchen equipped with top-of-the-line Gaggenau appliances. The open and airy staircase was completely reimagined giving an elevated feel to the overall space. As you enter the home, your eye is immediately drawn to the incredible views of the water from the main floor kitchen and living room. The large living room has been fitted with a floor to ceiling custom fireplace, and sliding doors which lead to the back deck. Walk through the dining room to your elevated kitchen that features custom cabinetry with integrated appliances. Moving through to the second floor you'll find an oversized laundry room with built-in storage and a brand new washer/dryer. The laundry room is a perfect blend of function meets design, as was everchoice throughout this home. The spacious landing leads you to two bright primary suites, each with a spa-like ensuites, ensuring comfort and privacy for you and your guests. The first bedroom features a sliding door onto a balcony facing the Bay Bridge, two large custom closets, and a three-piece ensuite with in-floor heating. The second bedroom offers the same great view, and large closets. This ensuite includes an oversized Scavolini vanity and a stand-alone soaker tub under a chandelier. Step outside to the sun drenched deck, perfect for hosting summer gatherings or simply enjoying the serene waterfront. This home is located in a vibrant community, and you'll have access to exclusive amenities including a heated pool, tennis court, and scenic waterfront trails. Pier 31 is more than just a home; its a lifestyle. This executive townhouse is steps from the hospital and 5 minutes to the 401! (id:35492)
Chestnut Park Real Estate Limited
214 Randall Street
Oakville, Ontario
Attn Builders/Investors, Site Plan Approval stage for 6 Story, 16 Boutique Condo Units in The Core of Downtown Oakville. A Unique Plan for 16 Units Ranging From 512-1681 sqft. Prime Location, Steps From The Luxurious Shops, Restaurants Of Lakeshore Rd, & Walking Distance To The Oakville Waterfront. (id:35492)
Right At Home Realty
503 - 150 Main Street W
Hamilton, Ontario
Welcome To 150 Main Street West In The Heart Of Downtown Hamilton, Bright and Spacious 2 Bedroom, 2Bath Condo Unit, Luxurious Floor Finishing With Laminate Thru out, Quartz Countertops. FabulousAmenities Include: Indoor Pool, Fully Equipped Gym, Party Room, Minutes To McMaster University,Children's Hospital, Mohawk College, Hamilton General Hospital, Go Station, Hwy 403 And Walk ToGroceries, Pharmacies, Trendy Restaurants, Shopping, Theatre And the list goes on ..Ideal LocationFor Students, Young Professionals, Or Investors,,WON'T LAST LONG !! HURRY UP !! BRING AN OFFER !! (id:35492)
RE/MAX Realty Specialists Inc.
5917 Sixth Line
Erin, Ontario
Welcome to your dream home - an exquisite 3.75-acre oasis nestled in nature, offering the perfect blend of seclusion and accessibility. This stunning property features a heated saltwater pool, a charming cabana, and beautifully designed outdoor spaces for ultimate relaxation. Just minutes from the picturesque Elora-Cataract Trail, the expansive residence is adorned with luxurious touches such as heated bathroom floors and a chefs dream kitchen. This is not just a house; its a serene escape that promises to be a must-see! **** EXTRAS **** Boiler, Hwt, Water Softener, Central Vac & Attachments, Pool, Pool Cabana, Garage Door Openers & Remotes, Wood Stove, Pool Table and Accessories. (id:35492)
RE/MAX Realty Services Inc.
114-116 Mcgill Street
Quinte West, Ontario
Perfect investment property or hybrid. Two separate 2 bedrooms semi detached homes makes up this parcel. Fully renovated units currently rented month to month at $2150 and $2400 all inclusive respectively. All renovations were completed with city permits. (id:35492)
Ipro Realty Ltd.
138 Wesley Street W
Toronto, Ontario
Welcome All First Time Buyers, Retirees Or Renovators. Solid Brick Bungalow In A Desirable Neighborhood, Featuring 2+2 Bed & 2 Bath With Separate Entrance To A Finished Basement. Long Private Driveway. Outstanding Value! Great Lot Size For Future opportunity To Build Your Dream Home In The City. Easy Access To Gardiner/Q E W And Close To All Amenities. **** EXTRAS **** Basement Tenanted. Showings Of The Basement Only On Weekends Between 10AM To 7PM With 24hrs Notice. Main Floor Vacant. (id:35492)
Jdl Realty Inc.
9 Jessie Street
Brampton, Ontario
Renovated and Ready to Roll! This charming 1.5 Storey Detached home is nestled nicely on a private lot in Downtown Brampton. Drive on upto this beautiful 3 bedroom, 4 bath home and the first thing you'll notice is its lovely curb appeal, from the upgraded maintenance-free vinyl siding with exterior pot lighting, to the upgraded insulation and newer thermal windows (2013), a huge savings on your energy bills. Head on down the drive towards the back of the property and you'll see the side entrance followed by a backyard of dreams... if you build it, they will come! This backyard has a freshly stained deck with an outdoor kitchen, built in bbq, cabinets and countertop, sink and a built in mini fridge. It also has two lovely lounging areas. A perfect yard for the entertainer! Head inside to the large chef's kitchen that boasts gorgeous hardwood floors, upgraded cabinets with lighting, granite countertops, custom backsplash, s/s appliances, as well as double skylights on the cathedral ceiling to let in all that natural light. Also on the main floor, you'll find 2pc powder room, a lovely living room to relax in, and when its time to head off to sleep, around the corner is your main floor Primary Bedroom, complete with a large closet and a newly renovated stunning 3pc ensuite. On the second floor there are 2 more spacious bedrooms and 2 more baths! (3pc main and a 4pc ensuite). In the finished basement you can relax in the rec room. This is lovely home at a perfect price. It's all dressed up and waiting... just for you!! **** EXTRAS **** Furnace/AC/Humidifier (2013), HWT is a rental, central vac and a sump pump. Walking distance to schools, parks, shopping, transit, Gage Park, The Rose Theatre, and the friendly Downtown Garden Square. (id:35492)
Exit Realty Hare (Peel)
Ph 14 - 115 Hillcrest Avenue
Mississauga, Ontario
Pride Of Ownership, A Stunning View Of Toronto Skyline, Cn Tower & Lake Ontario From Your Penthouse. Located Steps Away From Cooksville Go Station. This Unit is Fully Renovated, Huge Living Area W/ Pot Lights & Stunning Kitchen W/Quartz Countertops & S.S Appliances and Separate Dining Area. Primary Bedroom Leads With Huge Size Walk-In Closet and Laminate Flooring. Huge Size Den Used as Second Bedroom. Laundry Room Has Huge Storage. 1 Parking Spot Owned. (id:35492)
RE/MAX Realty Services Inc.
16 Pryor Avenue
Toronto, Ontario
***Location Location Location*** Great Investment Property Is Waiting For You! This Diamond in the Rough, Is A Hidden Gym Located In An Trendy Neighborhood Waiting For The Right Astute Buyer. The Property Currently Boasts Two Kitchens/Two Units With Multiple Bedrooms For Resident's Needs. The Property Includes a Large Lane Way Garage. The Area Has Many Projects Just Finishing and Starting, Nearby Public Transit, Stockyards Shopping Centre, With Many Parks and Schools Nearby. This Is A Great Property Waiting For You. **** EXTRAS **** All Appliances And Extras \"As Is & Where Is\": Two Fridges, Two Stoves, Washer & Dryer, Blinds and Window Curtains (that do not belong to tenants) (id:35492)
Ipro Realty Ltd.
2115 - 188 Fairview Mall Drive
Toronto, Ontario
Rare Find Spacious 2Bed Sweet Home With Unobstructed High Floor View & Double Balcony! Only 1 Year New! Like New With Fresh Paint! 2 Bathrooms! Move In Any Time! South And West View With Floor To Ceiling Windows Bring In Plenty Of Sun! 9 FT Ceiling With Ideal Layout! Modern Open Concept Kitchen With Quartz Counter, Backsplash And Built-In Stainless Steel Appliances! Bloomberg Washer And Dryer! Primary Bedroom Has Private Balcony And 4 Piece Ensuite Bathroom! Huge Common Bathroom For FamilyAnd Guests! One Owned Locker And One Parking Underground! **** EXTRAS **** Convenient Location With Subway, Shopping Mall, Public Library, T&T Supermarket At Footsteps! (id:35492)
Sutton Group-Admiral Realty Inc.
9936 Ontario Street
Lambton Shores, Ontario
Seize this opportunity to own a piece of history in beautiful Port Franks! This picturesque log cabin is nestled on a mature treed lot and features all the conveniences of modern day living. The generous main floor boasts a cozy dining/sitting room with exposed beams, hardwood flooring and gas fireplace; double height family room with log interior walls, vaulted ceilings, sky lights, grand wooden open riser staircase, and gas fireplace; eat in kitchen with updated appliances (2019) and island with breakfast bar; updated bathroom and large foyer. The upper level boasts full views of the family room with updated main bathroom including tiled shower with glass enclosure, double sinks and stand alone soaker tub and 3 generous bedrooms including primary with vaulted ceilings, double closets and sky light. The entire home is surrounded by wrap around porches and decks with stunning landscaping and hot tub all with privacy from the mature trees. The expansive treed lot spans 198 ft front by 247ft depth. Large triple car detached garage is perfect for parking or hobbiest. Outdoor features include generous driveway with room for RV/boat parking, fire pit, irrigation system (2020), and 2 sand points which provide water for the lawn and gardens. Luxury vinyl flooring (2022), painted (2022), electrical for hot tub, and electrical for generator. Wonderful location being walking distance to 3 marinas, community centre, playground, trails and library and in close proximity to private Port Franks beach, golf coarse and restaurants. (id:35492)
Royal LePage Triland Premier Brokerage
571b Regal Road
North Bay, Ontario
Completely updated home or cottage on popular Trout Lake! Approximately 175k spent in recent upgrades. This stunning 3-bedroom residence offers the option to easily convert to a 4th bedroom and includes 4 full bathrooms, providing plenty of space for the entire family. Situated on a private road, the property boasts an exclusive and prestigious setting.The deep, flat lot includes additional land across the road, complete with several small outbuildings. The home showcases quality craftsmanship and numerous upgrades throughout, with a spacious open-concept layout that offers breathtaking views from every window.The kitchen features exquisite titanium granite countertops, copper sinks and faucets, a new professional-grade range hood, new appliances, and ample cabinet space. The exposed post-and-beam construction, cathedral ceiling, and wood-burning stove add rustic charm to the modern amenities. There is direct access to a newly constructed deck and the pristine waterfront.Upstairs, the spacious primary bedroom includes an ensuite bathroom and a walk-in closet. The second bedroom, a laundry nook with a brand-new washer and dryer, and a newly constructed 3-piece bathroom complete this level. The open-concept loft can serve as a versatile space or be converted into an additional bedroom.The fully renovated lower level can be utilized as a separate one-bedroom in-law suite with its own kitchen and laundry or as additional living space. This level also includes a walkout basement, storage area, and utility room.The property features a circular driveway, a garden shed, and a new main dock at the waterfront. Additional recent upgrades include a new furnace and boiler system (2021), freshly painted interior and exterior, and upgraded lighting, doors, and hardware. With deep water and a sandy swimming area, this property is ready for you to move in and enjoy the best of Trout Lake living! (id:35492)
Royal LePage Northern Life Realty












