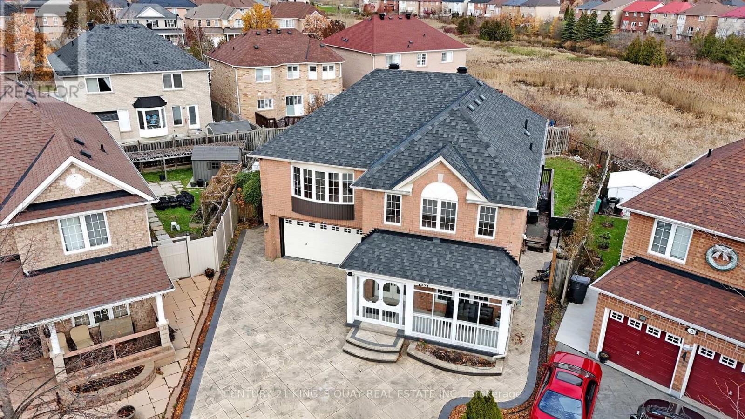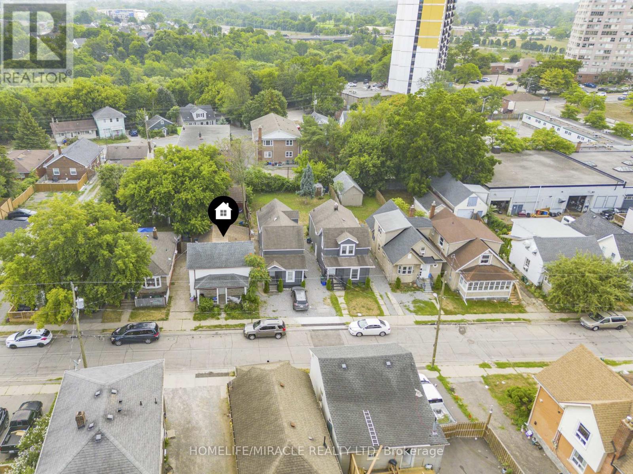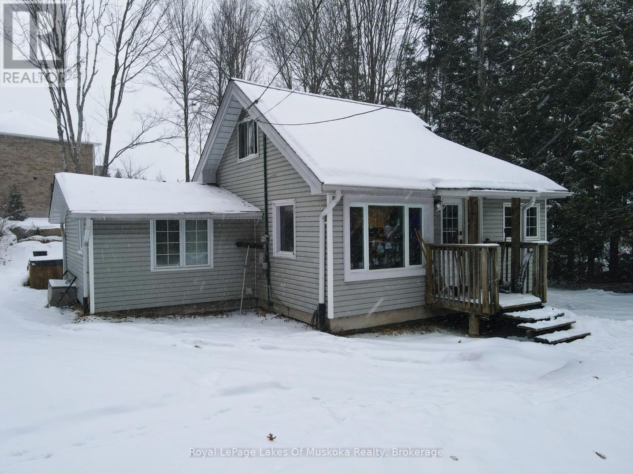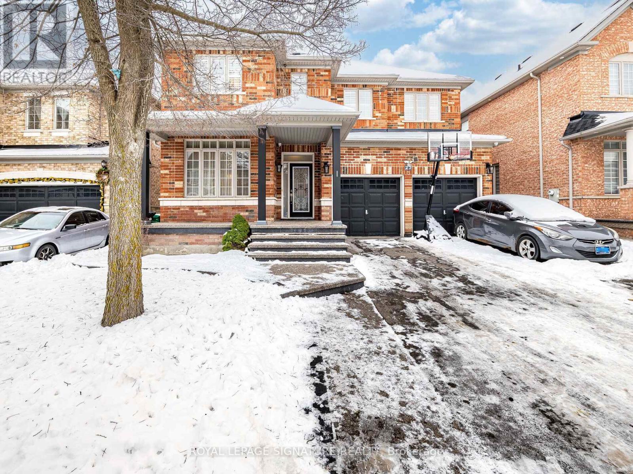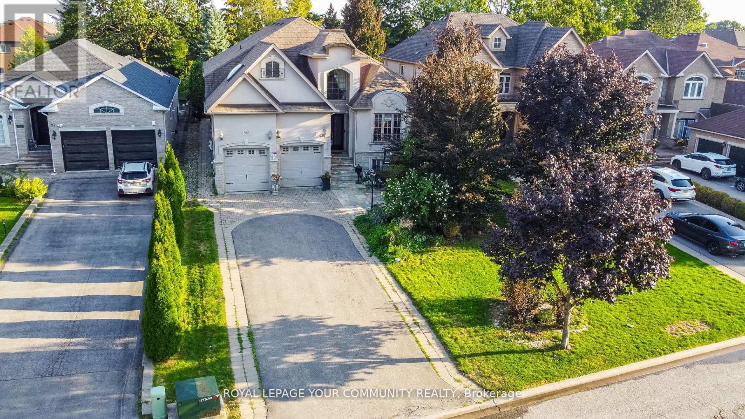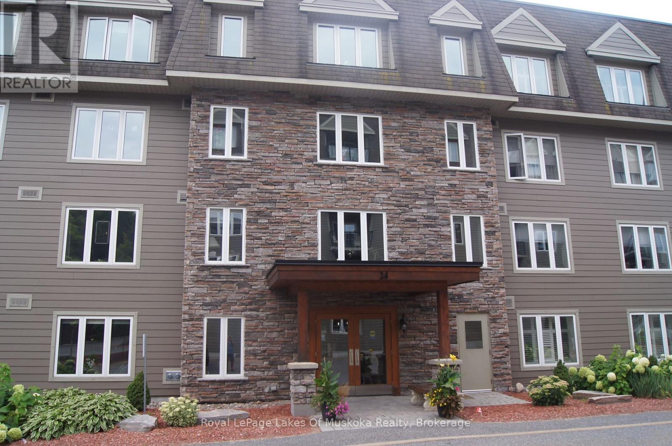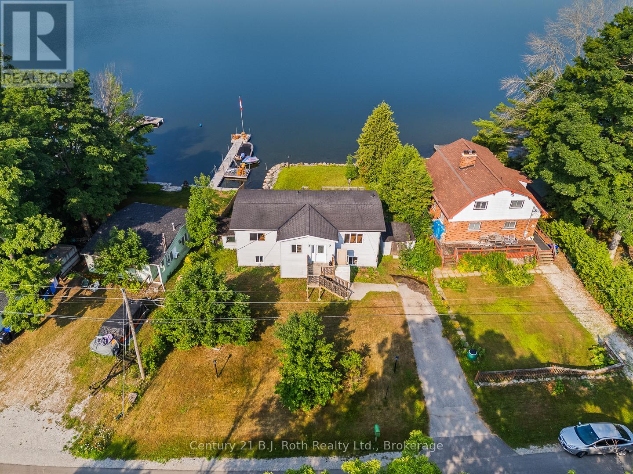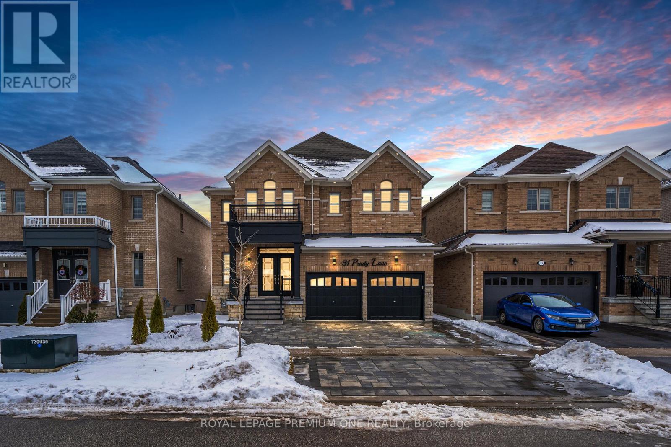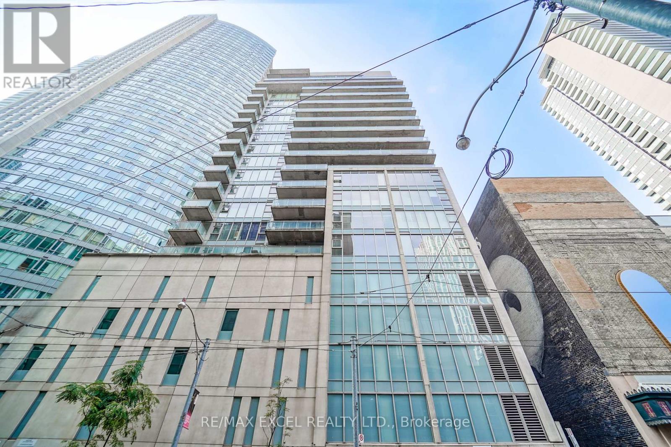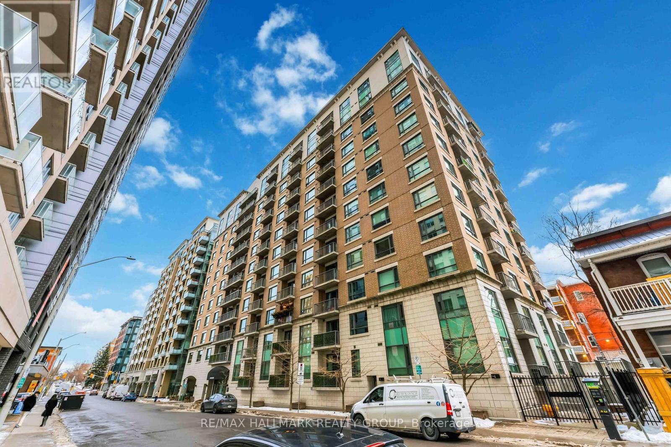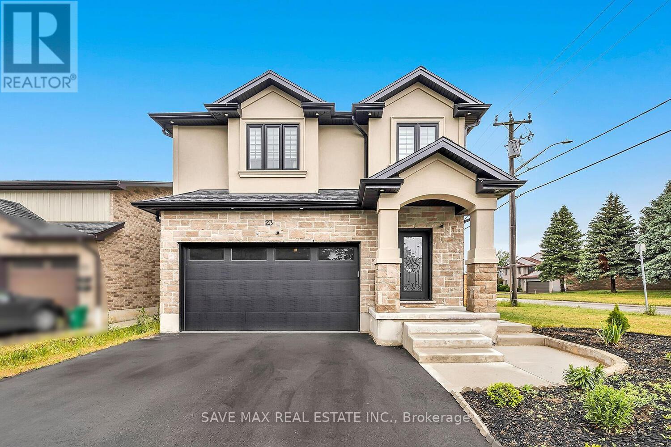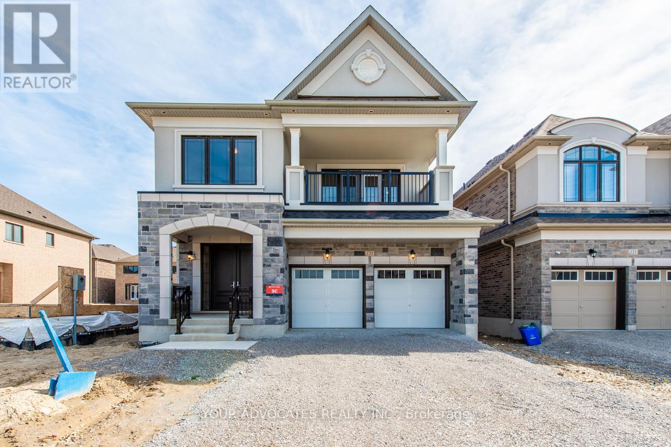39 Hoptree Avenue
Toronto, Ontario
Beautiful and spacious family home, one of the largest models in the subdivision, backing onto a private ravine with an oversized pie-shaped lot. This property features 5 bedrooms on thesecond floor, including two with ensuite washrooms, plus a large upper-level laundry room. The main floor offers a versatile office/bedroom, hardwood flooring throughout, porcelain tiles, flat ceilings, fresh paint, and pot lights inside and out. Enjoy a huge deck off the main floor with built-in storage underneath, perfect for entertaining while overlooking the ravine. Exterior features include a stamped concrete driveway with parking for 7 cars plus a 2-cargarage. The finished lookout basement includes a 2-bedroom apartment with a separate entrance and ensuite laundry. The basement is currently tenanted. Prime location-minutes to Hwy 401/407, Pickering, and Markham; walking distance to shopping; and TTC at the end of the street. (id:35492)
Century 21 King's Quay Real Estate Inc.
32 Division Street
St. Catharines, Ontario
Welcome to an exceptional opportunity in the heart of downtown St. Catharines! This versatile R3-zoned property is currently operating as a fully tenanted duplex with separate hydro meters, generating a strong $3,350 per month in rental income. Whether you're a first-time home buyer looking to offset your mortgage or an investor seeking immediate cash flow, this home delivers. Ideally located near transit, major shopping centres, vibrant restaurants, and quick highway access, convenience is right at your doorstep. Enjoy the energy of urban living while owning a property with long-term flexibility and income potential. Don't miss your chance to secure a smart investment in one of St. Catharines' most connected locations! (id:35492)
Homelife/miracle Realty Ltd
6 Hibberd Lane
Huntsville, Ontario
Charming in-town home nestled on a quiet street, offering peace and privacy just minutes from local conveniences. This cozy residence features a spacious, full length deck perfect for outdoor entertaining, and sits on a large, level lot with plenty of room to expand or garden. The full, unfinished basement provides endless potential - ideal for storage, a workshop, or future living space. A rare opportunity at a great price. (id:35492)
Royal LePage Lakes Of Muskoka Realty
27 Permafrost Drive
Brampton, Ontario
*3D virtual tour attached* Floor Plan attached* Located in Brampton's desirable Sandringham-Wellington community, this beautifully maintained detached home offers space, style, and everyday practicality on a generous 45-ft lot with no sidewalk. A welcoming foyer opens to a thoughtfully designed main level featuring separate living and family rooms, 9-foot ceilings, and an ideal layout for both daily living and entertaining. The kitchen is the heart of the home, complete with extended cabinetry, quartz countertops, modern backsplash, and a convenient breakfast bar. Custom California shutters, an iron picket staircase, and quality finishes throughout add a refined touch. Upstairs, four spacious bedrooms provide comfort for the entire family, including a primary suite with a walk-in closet and a private 6 pc ensuite. 4 PC, the second bathroom is conveniently situated between the bedrooms. The double garage offers ample parking and storage, and the extra wide driveway accommodates 4-car parking. Step outside to a private, resort-style backyard with a large patio-perfect for hosting gatherings or enjoying peaceful evenings at home. Situated in a safe, family-friendly neighbourhood close to schools, parks, transit, and everyday amenities, this home delivers the space and lifestyle today's buyers are seeking. Slide in stove, Furnace and AC replaced in 2025, bought out with no monthly payments. (id:35492)
Royal LePage Signature Realty
95 Naughton Drive
Richmond Hill, Ontario
PRICED TO SELL!!!!Rare Opportunity - Prestigious Custom-Built Home on a Massive 50 Ft x 209 Ft Lot!Nestled on a quiet cul-de-sac and surrounded by multi-million-dollar custom homes, this one-of-a-kind residence combines distinguished charm, elegance, and breathtaking curb appeal.Mature trees frame the property, creating a private and prestigious setting that is truly exceptional. A grand custom entry door opens to an awe-inspiring foyer with soaring ceilings that set the tone for the luxurious living spaces beyond. The main floor boasts 10-foot ceilings with waffled detailing, accented bulkheads, and plaster crown moldings. The newly renovated chef's kitchen is complete with built-in JennAir stainless steel appliances, dual sinks, a custom backsplash, a tailored grand island, and built-in wine storage with a wine fridge. The spacious main-floor primary suite features a spa-inspired five-piece ensuite with heated floors. Modern upgrades include a newer AC and furnace (2023) and a Tesla EV charger in the garage, while the third floor offers a loft space ideal for additional storage. The lower level provides an oversized, open-concept three-bedroom apartment with large windows, nine-foot ceilings, and a separate laundry, expanding the living space to nearly 6,000 square feet. Hydronic heated floors are installed (as-is, unused in recent years), adding another touch of comfort and quality. The backyard is a true oasis with a saltwater pool and hot tub, fully landscaped grounds, and a sprinkler system (as-is). Private seating areas create the perfect atmosphere for entertaining family and friends, complemented by the convenience of a three-piece outdoor bath.Enjoy what this gorgeous home has to offer your family and friends ! (id:35492)
Royal LePage Your Community Realty
1 - 24 Dairy Lane
Huntsville, Ontario
If you have been searching for a maintenance free home, that has all the features you want, this 3, bedroom, 2 bath - 1610 sq foot Condo in Huntsville, deserves a look. 24 Dairy Lane offers lovely large units and this corner unit has lots of windows to give a bright and airy feeling. Updated Laminate flooring means all you have to do is move in and enjoy your new home! Generous sized rooms (a 14'10 x 15'10 Livingroom!) will make decorating a breeze. A walk out balcony, facing the sunsets and with lovely views will become your own oasis within the town. The master suite is also on a corner and has a bay window plus a 4 pce ensuite and walk in closet. Lovely wide hallways and the Laundry area, discreetly tucked behind doors has a sink for convenience. Central Vac, water heater and a freezer plus storage will cross a few more essentials off your wish list. A separate adjacent storage unit and 2 dedicated parking spaces in the heated garage keep adding to the list! Close to walking trails, and only steps to downtown for all the conveniences and services you desire. Good visitor parking, a covered BBQ area, a Gazebo, Party room and Library for activities. This one has it all for you, book a showing today and see what home can be. (id:35492)
Royal LePage Lakes Of Muskoka Realty
3338 Cox Drive
Severn, Ontario
Waterfront value-add opportunity on Lake St. George! Set on a southwest-facing lot in Severn Township, this 2+1 bed, 1 bath detached home is ready for a full refresh and offers serious upside for the right buyer. Bring your contractor, design ideas, and vision-renovate, reimagine, and unlock the potential of this lakeside property. Enjoy calm waters for swimming, boating, and fishing, plus the bonus of golden afternoon sun and sunsets over the lake. Conveniently located with easy access to Orillia and Muskoka, and close to golf, trails, and year-round recreation. A rare chance to get on the water at an approachable price point-being sold as-is. (id:35492)
Century 21 B.j. Roth Realty Ltd.
31 Prady Lane
New Tecumseth, Ontario
Welcome to 31 Prady Lane - a truly exceptional, fully upgraded detached residence in the heart of Tottenham, where refined luxury meets everyday comfort. This elegant 4-bedroom, 3-bathroom home has been meticulously maintained with premium upgrades, showcasing thoughtful design and superior craftsmanship throughout. Nine-foot smooth ceilings enhance the sense of space, while the chef-inspired kitchen impresses with quartz countertops, high-end finishes, and matching quartz backsplash. The living area is anchored by a custom modern porcelain feature wall with a sleek linear fireplace, creating a sophisticated yet inviting focal point. Step outside to your own private resort-style retreat, complete with a saltwater, heated inground pool and a beautifully landscaped backyard with interlock-perfect for entertaining, relaxing, and making lasting memories. Set in a sought-after, family-friendly neighbourhood, this home delivers the perfect balance of style, space, and serenity. (id:35492)
Royal LePage Premium One Realty
1205 - 220 Victoria Street
Toronto, Ontario
Welcome To Elevated Urban Living In One Of Downtown Torontos Most Desirable Boutique ResidencesThe Opus At Pantages. This Beautifully Complete Brand New Renovated 2-Bedroom + Den Suite Offers The Perfect Blend Of Style, Comfort, And Convenience Right In The Heart Of The City. Step Into A Brand-New Modern Kitchen Featuring A Large Island, Sleek Quartz Countertops, And A Full Set Of Stainless Steel Appliances. The Open-Concept Layout Is Bathed In Natural Light Thanks To Floor-To-Ceiling Windows And Extends To A Spacious Private Balcony, Ideal For Relaxing Or Entertaining. Thoughtfully Updated With Contemporary Hardware, Lighting Fixtures, And Refined Finishes Throughout, This Unit Boasts Two Generously Sized Bedrooms, Each With Private Access To Newly Renovated En-Suite Bathrooms, Offering Both Privacy And Comfort. Additional Highlights Include: One Parking Space, A Rare Personal Storage Locker Located On The Same Floor, And All Utilities Included. Enjoy Top-Tier Building Amenities, Including A Newly Upgraded Rooftop Terrace With Panoramic City Views, A Party Room, Games Room, And Concierge Services. Live Just Steps From Dundas Square, The Eaton Centre, The PATH Network, Toronto Metropolitan University, The Financial District, And St. Michaels HospitalPutting The Very Best Of Toronto At Your Doorstep. This Is A Rare Opportunity Move-In-Ready Suite With Premium Renovations In A Prime Downtown Location. (id:35492)
RE/MAX Excel Realty Ltd.
808 - 200 Besserer Street
Ottawa, Ontario
Welcome to 200 Besserer Street, Unit 808 - a stylish downtown condo offering comfort, convenience, and urban living at its best. This bright unit features an open-concept layout designed for modern living, with floor-to-ceiling windows that flood the space with natural light and offer beautiful city views. The functional kitchen flows seamlessly into the living and dining area, making it ideal for entertaining or everyday living. The well-sized bedroom provides a comfortable retreat, while the sleek bathroom and in-unit laundry add to the home's practicality and appeal. Added bonus of having a den which can be used as your office space at home. Located just steps from the ByWard Market, University of Ottawa, Rideau Centre, transit, dining, and nightlife, this prime location is perfect for professionals, students, or investors alike. Enjoy the convenience of downtown living with building amenities that enhance your lifestyle. Whether you're a first-time buyer, downsizer, or investor, Unit 808 is an excellent opportunity to own in the heart of the city. Condo fees include the heat and water! Condo amenities include: indoor pool with walk-out patio, sauna, fully equipped gym and a ground floor terrace behind the building with barbecue for outdoor enjoyment. Book your showing today. (id:35492)
RE/MAX Hallmark Realty Group
23 Forfar Avenue
Kitchener, Ontario
Stunning!! Highly Upgraded Detached Home (2021 Built) on a premium corner lot in one of Kitchener's most sought-after locations. Offering over 3,200 sq ft of total living space, this home is ideal for families, investors, or multi-generational living. Features 4 spacious bedrooms and multiple beautifully upgraded washrooms, including a luxurious primary ensuite with a stand-alone tub, custom cabinetry, and frameless glass shower. The open-concept main floor boasts 9' ceilings, upgraded porcelain tiles, oak hardwood flooring, pot lights, and elegant light fixtures throughout. The chef-inspired kitchen includes stainless steel appliances, quartz countertops, center island, backsplash, and wine fridge-perfect for entertaining. A separate side entrance leads to a fully finished basement with bedroom, kitchen, living area, and 3-piece washroom, offering excellent rental income potential or private space for extended family. 200 Amp connection. Professionally landscaped with concrete work all around, a generous backyard, no sidewalk, and parking for up to 6 cars (4 driveway + 2 garage). Prime location close to shopping, transit, plazas, schools, and all amenities. Excellent opportunity to live in or invest-this home is a must-see! (id:35492)
Save Max Real Estate Inc.
125 Timber Creek Boulevard
Vaughan, Ontario
Brand new home in Kleinburg Hills built by CountryWide Homes. Beautiful Barbera model Elevation C featuring 3299sqft of living space with 5 bedrooms and 6 baths. Numerous quality luxury upgrades thru-out. Hardwood floors, 10ft ceilings main floor, 9ft on upper. Separate side door entrance in laundry room with separate service staircase to basement. Interlock Driveway, Video intercom, pot lights on main floor, electric linear fireplace in family room. Close to numerous amenities and HWY 427. (id:35492)
Your Advocates Realty Inc.

