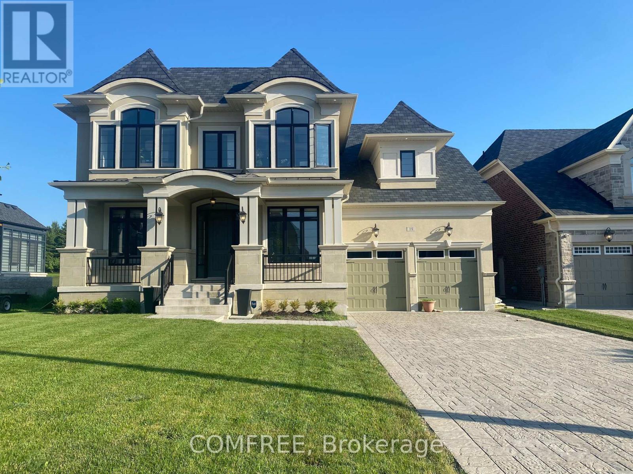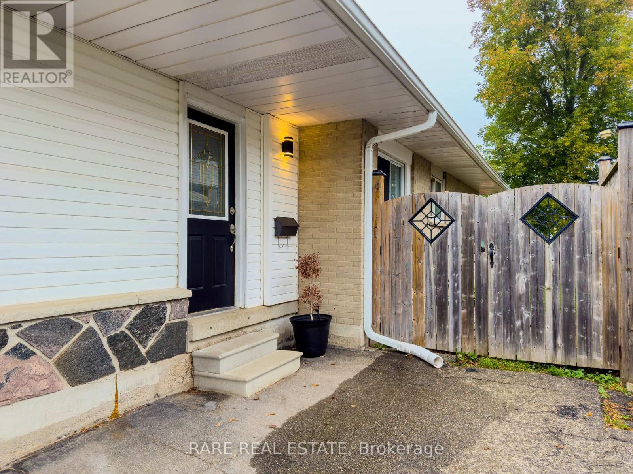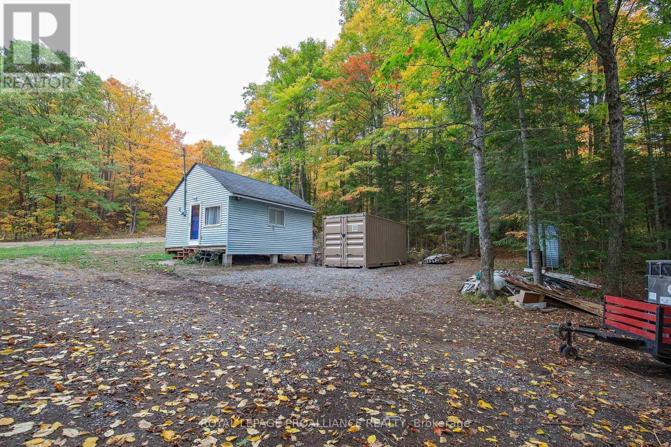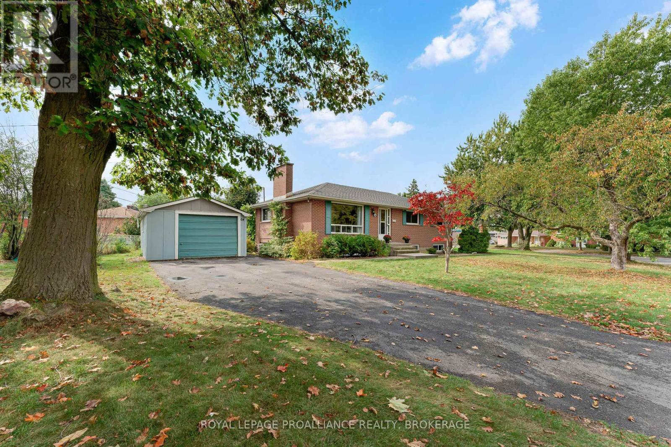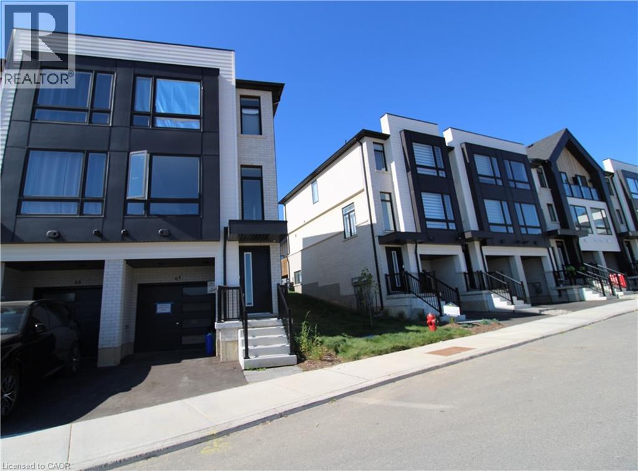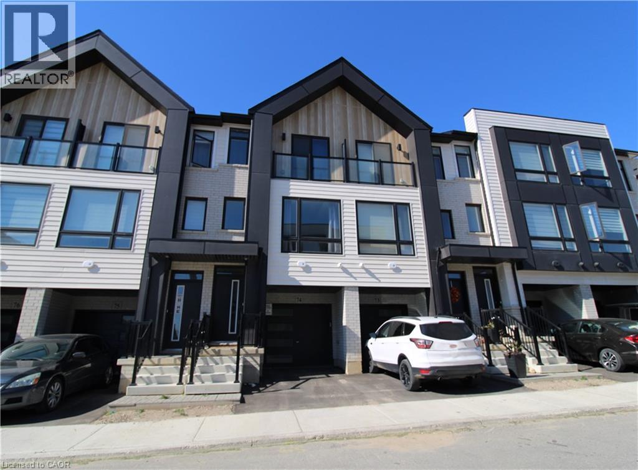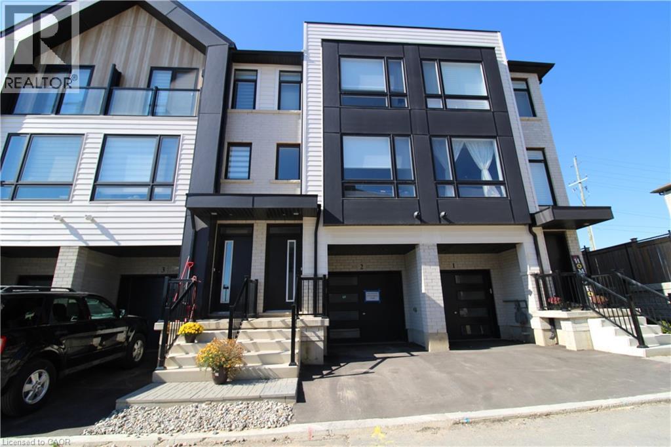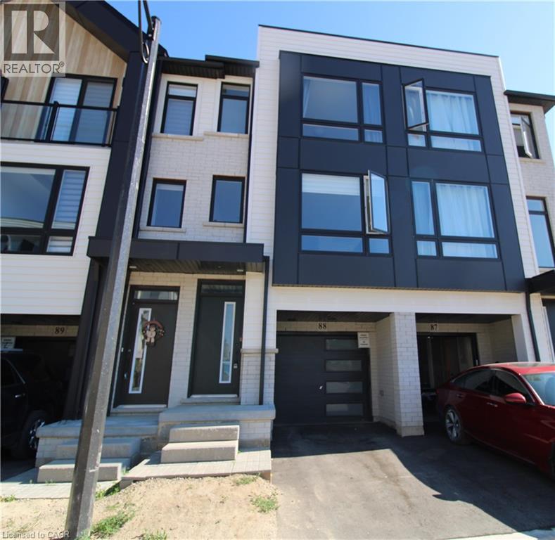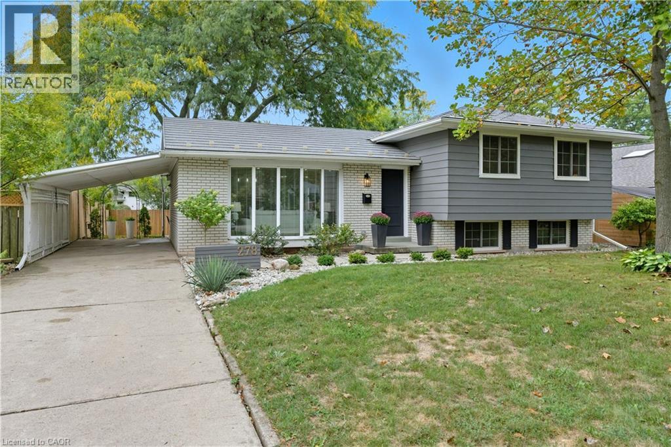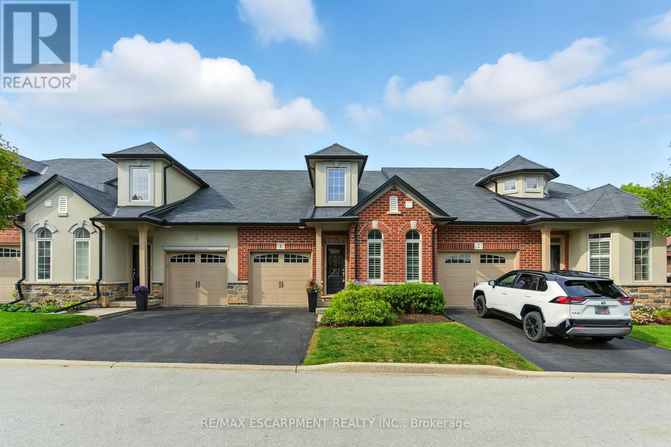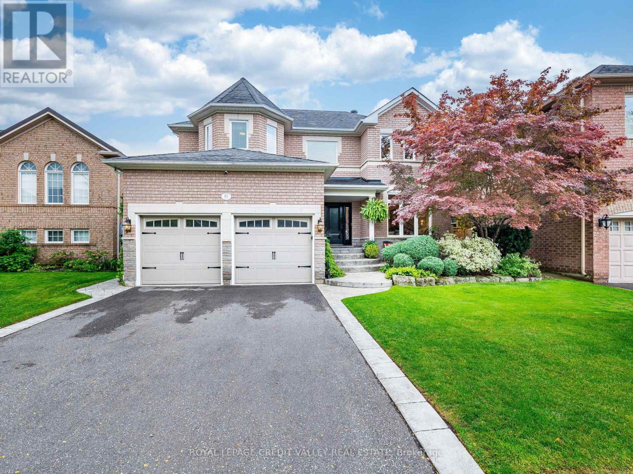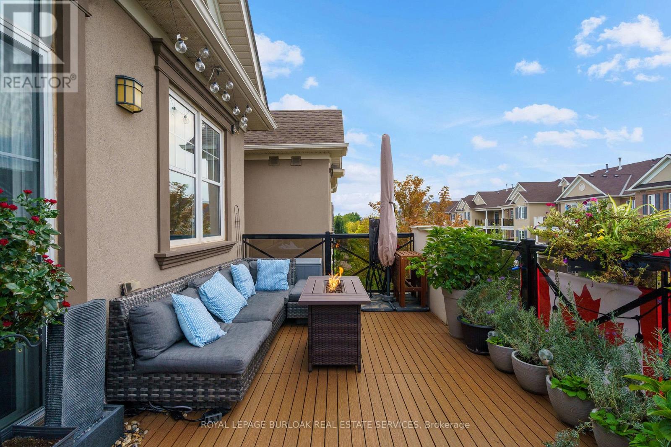19 Painted Pony Trail
Vaughan, Ontario
Well-appointed Sorbara-built residence situated across from Copper Creek Golf Club in Kleinburg. This 3,516 sq. ft. two-storey home offers 10-foot ceilings on both floors, filling the interior with natural light and creating a spacious atmosphere. The main level includes a private office and access to a covered porch. A chefs kitchen features a large Cambria island, custom cabinetry, premium finishes, a walk-in pantry, and a servery. The primary suite includes a spa-inspired ensuite and walk-in closet, with all additional bedrooms also offering walk-in closets. Additional highlights include a 3-car garage with epoxy flooring, interlocked driveway with parking for 9 vehicles, and a composite and glass deck suitable for outdoor dining. The lot measures 60 x 117 ft., with 26 mature cedar trees surrounding the property, a pool-size backyard. (id:35492)
Comfree
75a Dawson Road E
Orangeville, Ontario
A Bright & Move-In Ready Family Home Nestled in a quiet, family-friendly neighborhood and close to both public and Catholic schools, this freshly painted, well-maintained 3+1 bedroom, 1 bathroom semi-detached home offers the perfect blend of comfort, style, and functionality. Open-concept living & dining area ideal for family gatherings and entertaining Freshly painted throughout with new laminate flooring on the main level for a clean, modern look Spacious primary bedroom plus two additional main-floor bedrooms Finished basement with a large rec room, fourth bedroom, rough-in for an additional bathroom, and flexible space for a home office or gym Fully fenced backyard on a generous lot perfect for kids, pets, and outdoor enjoyment Private driveway with parking for multiple vehicles Prime location walkable to schools, parks, and trails, with nearby shopping and easy access to commuter routes whether you're a first-time buyer, downsizer, or investor, this home checks all the boxes. (id:35492)
Rare Real Estate
112 Little Finch Lake Road
Addington Highlands, Ontario
Discover the perfect hunting retreat or year round escape with this one-room cabin set on 5 wooded acres in WMU63A, an area well-known for abundant deer, moose, and small game. Powered by hydro and warmed by an electric fireplace, the cabin makes a comfortable base camp after a day in the bush. An unopened road allowance at the back of the property leads directly to Crown land and trails to Finch Lake, expanding your hunting and fishing territory right from your doorstep. The sea can is in the process of being converted and is already wired with a breaker panel. Power will need to be brought from the cabin to complete the setup. Inside, its framed for a shower, sink, and incinerating toilet, with a hot water heater and shower included but not yet connected. With secure storage, prime wildlife habitat, and direct access to Crown land, this property offers an affordable hunting camp or country base with lots of potential and plenty of inclusions. (id:35492)
Royal LePage Proalliance Realty
64 Michael Grass Crescent
Kingston, Ontario
Welcome to this updated, all-brick bungalow, perfectly situated on a generous corner lot. Move in with absolute confidence knowing this home boasts significant recent investments, starting with a brand new roof installed in 2025, which includes a valuable 50-year transferable warranty. Additional key upgrades that enhance the home's value and versatility include the installation of new basement windows (2022), along with the renovation of a basement bedroom and the addition of a new shower (2019), all of which substantially improve the functionality of the lower level. This residence offers the ideal blend of classic construction and modern convenience, perfect for multi-generational living. The bright main floor is immediately welcoming, featuring a living room with a large picture window, three cozy bedrooms, and beautiful original hardwood floors that provide warmth and charm. The expansive, finished lower level truly shines as an ideal in-law suite or separate living quarters, complete with a large family room, a fourth bedroom, a kitchenette, and its own separate outside access for privacy and independence. Outside, the large corner lot offers a peaceful retreat with a private, tree-lined yard and a large detached garage for ample storage and parking. Solid, updated, and full of potential, this is an opportunity you don't want to miss. Schedule your viewing today! (Appliances are included in "as-is" condition.) (id:35492)
Royal LePage Proalliance Realty
55 Tom Brown Drive Unit# 65
Paris, Ontario
End Unit Modern Farmhouse townhome with 3 beds, 2.5 baths and backyard. Park in your single garage with door to den with real wood look vinyl plank flooring, walk up stairs to second floor with 9' ceilings and vinyl plank flooring throughout great room, powder room, laundry kitchen and breakfast. Kitchen features quartz counter tops, undermount sink, extended height upper cabinets, dinette boasts sliders to the back yard. Continuing upstairs to the primary with walk-in closet and ensuite featuring shower with ceramic walls and sliding glass door. Other 2 bedrooms share the 4 pc main bathroom. Close to schools and shopping and the 403. (id:35492)
Royal LePage Macro Realty
55 Tom Brown Drive Unit# 74
Paris, Ontario
Stunning 3 storey, 3 bedroom, 2.5 bathroom home close to the 403, shopping and schools. Upgrades include luxury vinyl plank flooring on stairs at entry and on all levels, quartz counter tops in kitchen and bathrooms, extended height cabinets, garage door entry to house, pot lights in family room, undermount sink, glass shower in ensuite and backyard walkout from the kitchen/dining area. Appliances included. (id:35492)
Royal LePage Macro Realty
55 Tom Brown Drive Unit# 2
Paris, Ontario
Close to 403! Modern Farmhouse townhome with 3 beds, 2.5 baths and backyard. Park in your single garage with door to den with real wood look vinyl plank flooring, walk up stairs to second floor with 9' ceilings and vinyl plank flooring throughout great room, powder room, laundry kitchen and breakfast. Kitchen features quartz counter tops, undermount sink, extended height upper cabinets, dinette boasts sliders to the back yard. Continuing upstairs to the primary with walk-in closet and ensuite featuring shower with ceramic walls and sliding glass door. Other 2 bedrooms share the 4 pc main bathroom. Close to schools and shopping. (id:35492)
Royal LePage Macro Realty
55 Tom Brown Drive Unit# 88
Paris, Ontario
Sought after new community in the hidden gem of Paris make this beautiful community of Paris nestled along the Grand River surrounded by nature and close to the 403 your new neighbourhood. Modern Farmhouse inspired townhome. Generous living space for this 3 bedrooms plus den with walkout to backyard. Quartz counter top in the kitchen, luxury vinyl plank flooring on the main level, extended height cabinets, undermounted sink, and powder room. Walk out to your private deck for your morning coffee directly off the dinette area. Primary bedroom with ensuite, glass shower and walk in closets and an additional 2 bedrooms & main bathroom. Enter through the front door or convenient inside entry from garage. (id:35492)
Royal LePage Macro Realty
278 Purnell Place
Burlington, Ontario
Welcome to 278 Purnell Place – A Fully Renovated Gem in One of Burlington’s Most Sought-After Neighbourhoods. From the moment you arrive, this beautifully updated 3-bedroom, 2-bathroom home impresses with its curb appeal and inviting atmosphere. Thoughtfully renovated from top to bottom, every detail has been designed to blend style, comfort, and functionality. Step inside to a bright and welcoming main floor where fresh finishes, modern flooring, and neutral décor create an airy, contemporary feel. The open-concept living and dining areas provide the perfect backdrop for everyday living and entertaining. The heart of the home flows into a showstopping sunroom featuring floor-to-ceiling windows and five sliding doors. This incredible space is flooded with natural light and seamlessly connects the indoors to the outdoors — perfect for morning coffee, a cozy reading nook, or year-round gatherings with friends and family. All three bedrooms are generously sized with ample closet space, with a bathroom that has been tastefully updated with sleek fixtures and finishes. The lower level offers additional living or recreation space, giving your family room to grow. Situated in a highly desirable Burlington neighbourhood, 278 Purnell Place offers more than just a beautiful home. Two brand-new recreation centres are within walking distance, providing endless opportunities for fitness, sports, and community activities. Families will also appreciate the convenience of nearby highly ranked schools, parks, and everyday amenities. Move-in ready and brimming with natural light, this stunning home combines modern upgrades, a prime location, and exceptional lifestyle amenities — truly a rare find in today’s market. (id:35492)
RE/MAX Escarpment Realty Inc.
4 Burgundy Grove
Hamilton, Ontario
Welcome to 4 Burgundy Grove, an executive-style bungaloft designed for those looking to downsize without compromise. With exterior maintenance taken care of, you can relax and enjoy almost 1,700 sq ft of elegant living space paired with a finished lower level for added versatility. The main floor offers a thoughtful layout with a primary suite featuring two closets and a spacious five-piece ensuite, ensuring comfort and convenience. At the front of the home, a bright office/den or sitting room and a two-piece powder room create the perfect work-from-home or guest-friendly space. The open-concept kitchen, dining and living area is ideal for entertaining, flowing seamlessly onto a private patio with wrought iron fencing overlooking peaceful greenspace. Upstairs, the loft level presents a large family room and a second generously sized bedroom with its own ensuite, perfect for guests or extended family. The finished basement extends the living space with a second family room, two additional bedrooms, a full bathroom and plenty of storage. Located in Ancasters sought-after Meadowlands community, this home is close to shopping, dining, and everyday conveniences, with easy highway access for commuters. RSA. (id:35492)
RE/MAX Escarpment Realty Inc.
81 Pinebrook Circle
Caledon, Ontario
Welcome to this stunning two-story 4 bedroom home in the highly desirable Valleywood community. A perfect blend of modern upgrades, elegant finishes and ultimate indoor-outdoor living. Bright and open layout with 9 foot ceilings, crown moulding and luxury vinyl flooring on the main level. Gourmet Kitchen with chef-style gas stove, counter depth fridge with ice & water, pot filler, quartz countertops, pot drawers, stainless steel appliances, coffee bar for your morning routine & large island with Blanco sink and touch faucet. Step through the French Doors to your private backyard oasis. Spacious family room open to the kitchen, with a modern linear gas fireplace perfect spot to unwind. The spacious dining area overlooks the bright living room and features a custom wine nook with built-in wine fridge, ideal for hosting family and friends. Convenient main floor laundry room with stacked washer/gas dryer, quartz countertops and access to large two car garage with ample storage. Freshly painted primary bedroom with walk-in closet and built-in organizers. Spa-like ensuite bathroom featuring, heated floors, quartz countertops, oversized shower with rain head & body jets, jacuzzi tub and heat lamp for added comfort. Fully finished basement ideal for entertaining with games area, large bar with full size fridge, and lounging/recreation area. Basement has 3 piece bathroom with heated floors adds both luxury and functionality. Fully landscaped lot with inground sprinkler system. Backyard Oasis features Saltwater pool perfect for hot summer days, relaxing waterfall hot tub for cooler evenings. Multi purpose shed one side for storage and the other with a four season change room, quartz countertop and small bar fridge. Outdoor Kitchen with stainless steel cabinets. Plenty of space to relax, dine and entertain outdoors. This home is located in a quiet, family-friendly neighbourhood with easy access to amenities, schools and parks. A great place to call home! (id:35492)
Royal LePage Credit Valley Real Estate
306 - 272 Georgian Drive
Oakville, Ontario
Welcome to 272 Georgian Dr #306 an elegant boutique-style condo in the vibrant heart of Oakville's Uptown Core. This 2-bed, 2-bath residence offers 983 sq. ft. of thoughtfully designed living with soaring 9-ft ceilings and rich hardwood floors throughout. The gourmet kitchen showcases stainless steel appliances, granite counters, and a designer backsplash, blending function with modern sophistication. The generous primary suite comfortably accommodates a king-sized bed and features a walk-in closet alongside a quiet and serene ensuite your own private retreat. Outdoors, discover a rare 240 sq. ft. balcony with premium composite decking and no neighbours on either side, creating the perfect private sanctuary for fun filled gatherings with family and friends or quiet evening sunsets for you to gather your thoughts. A full detached garage adds convenience and value, while the unbeatable location places you steps from transit, dining, shopping, and every Uptown Core amenity. A refined lifestyle, in one of Oakville's most desirable communities, awaits. (id:35492)
Royal LePage Burloak Real Estate Services

