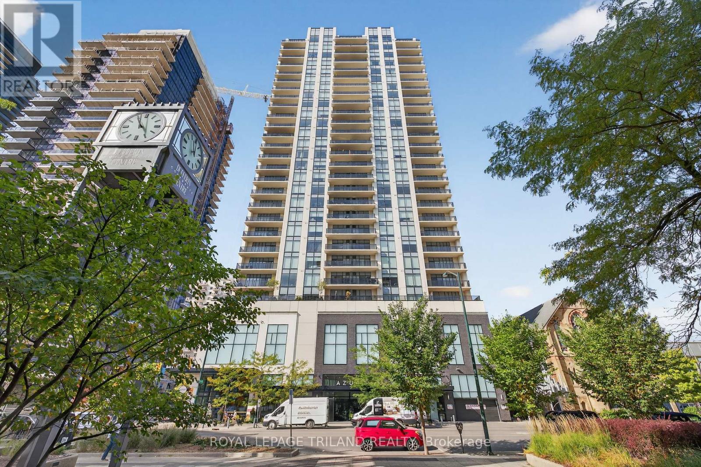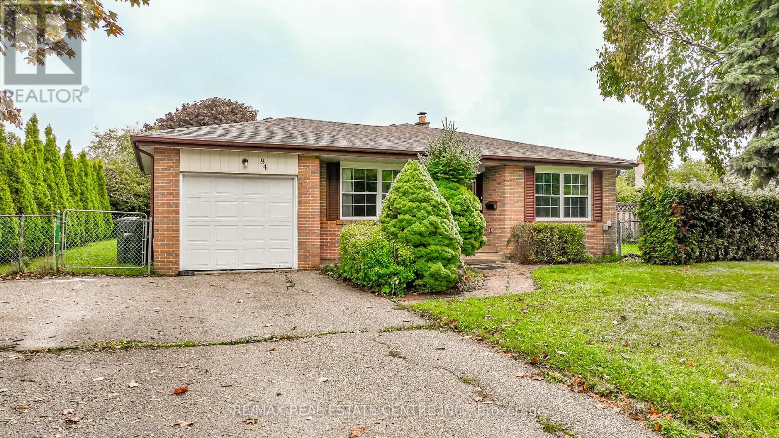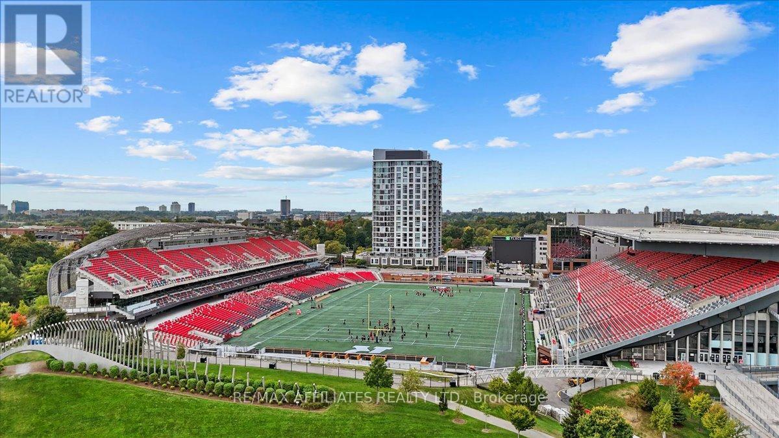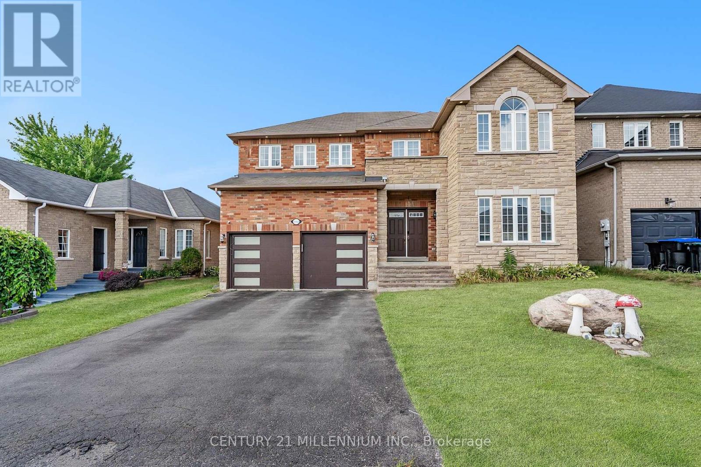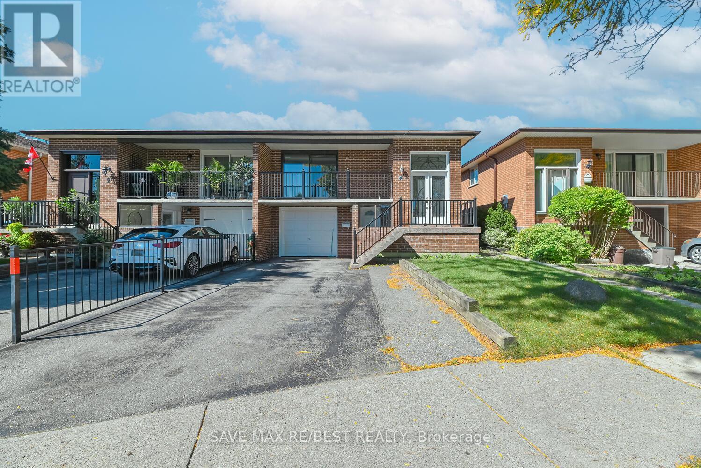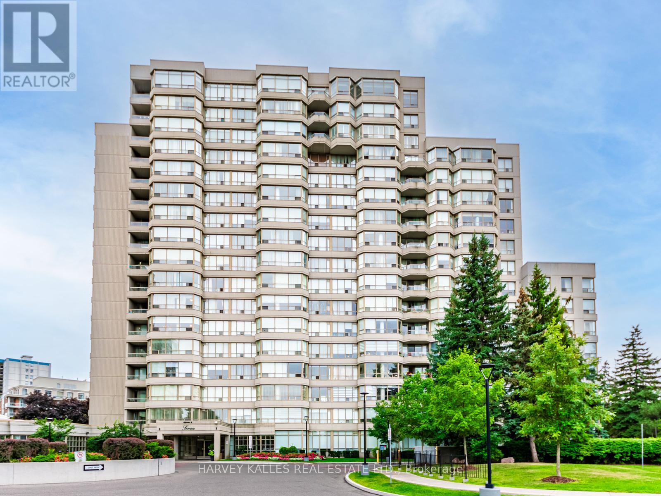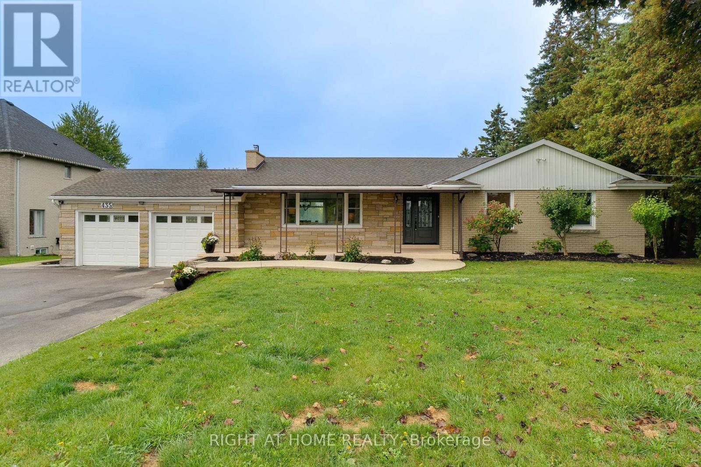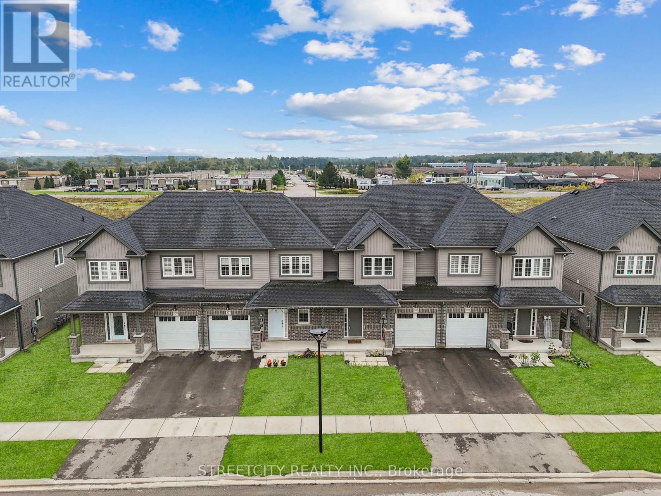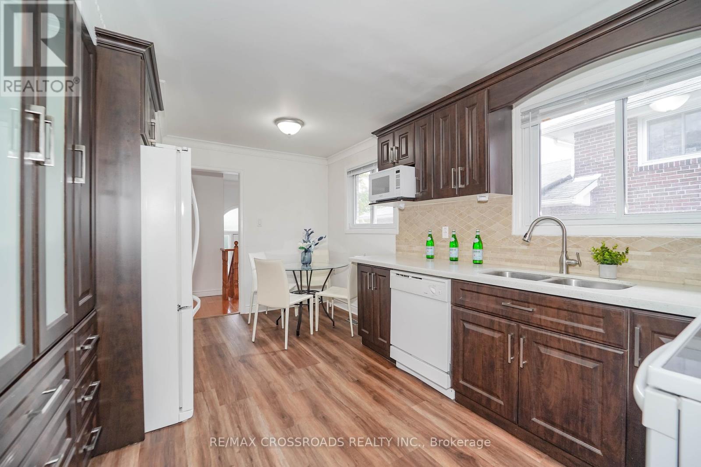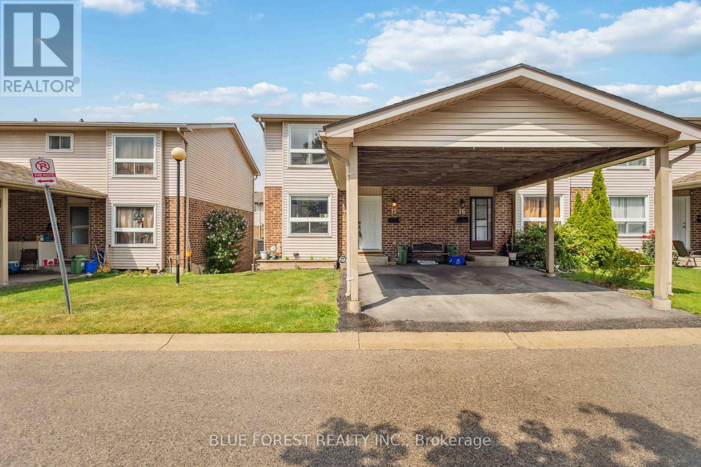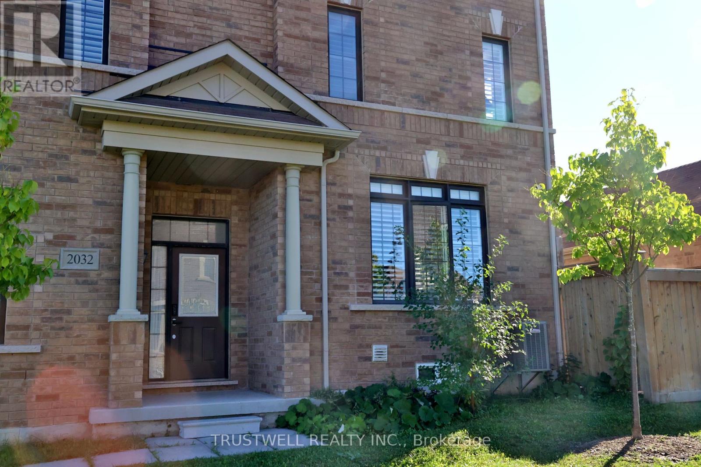2308 - 505 Talbot Street
London East, Ontario
The Azure! Situated on the 23rd floor, this unit offers unobstructed panoramic western views stunning in every season and highlighted by remarkable sunsets. With over 1,400 sq. ft. of living space plus a 160 sq. ft. balcony, this two-bedroom plus den, two-bathroom condo combines convenience, thoughtful design and modern finishes. The kitchen features built-in appliances, quartz countertops, backsplash and island seating. An open-concept layout provides a dedicated dining area and flows into the living room, complete with electric fireplace, recessed ceiling detail, and balcony access. The primary suite includes a walk-in closet, 4-piece ensuite, and its own balcony entry. Additional conveniences include in-suite laundry, ample storage, an owned parking space located directly off the elevator access, and a same-floor storage locker. Residents enjoy exceptional building amenities, including a 29th-floor rooftop patio with BBQs, lounge seating, gas fire pit and picnic space, fitness room, golf simulator, pool table, library, seating areas with wet bar and a guest suite. Reasonable condo fees include heating, cooling, water, and building insurance/maintenance. Walk to restaurants, shops, Covent Garden Market and Canada Life Place. All of this in a prime downtown location, within a highly regarded building offering exceptional amenities and suited for any lifestyle! (id:35492)
Royal LePage Triland Realty
84 Crawley Drive
Brampton, Ontario
Large Corner Lot in a Highly Desirable Brampton Neighborhood. Great Location, Walking Distance to Bramalea City Centre, Bus Terminal & Public School. Quiet Street, Surrounded by Crawley Park with Walking Trails & Green Space. 3+2 Backsplit with Separate Side Entrance to Lower Level & Basement. Potential Apartment or In Law Suite with Above Grade Windows, 4pc Bath, 2 Bedrooms & Living Room. 2 Private & Separated Fully Fenced Backyards each with Mature Trees & Hedging. Front Porch Open Entry with Coat Closet. Separate Living Room & Family Room both with Large Picture Windows to the Front. Open Eat in Kitchen with Large Window Over Sink, Decorative Backsplash & Tile Floor. 2nd Level with Modern Semi Ensuite Bath & Walk In Glass Steam Shower. 3 Good Size Bedrooms Each with Large Windows & Double Closets. Large Home with Great Yard to Relax & Enjoy Time with Family & Friends. 1 Car Attached Garage with Man Door & Garage Door Opener. Once Loved Family Home in Need of Some TLC but Huge Potential. Great for Large Family and/or Income Potential. New, Partially Finished Lower Level 4pc Bathroom. New Roof Shingles 4 Years Ago, New Front Windows & Door 5 Years. (id:35492)
RE/MAX Real Estate Centre Inc.
406 - 1035 Bank Street
Ottawa, Ontario
Lansdownes luxury condominium lifestyle, in the heart of The Glebe, secure front lobby entrance w/marble tile, luxury finishes, waterfall features & concierge service, beautiful two-bedroom, two-full bathroom w/eastern morning exposure & field side views enjoyed from your private covered balcony, inside you will find modern touches throughout w/engineered wide plank hardwood, flat ceilings, high-profile baseboards & thoughtful design details, bistro-style kitchen is both stylish & functional, featuring quartz counter tops, island w/seating, European cabinetry, valence lighting, 3/4 split sink framed by vertical tile backsplash, living room w/wall of windows & passage door to balcony, both bedrooms provide serene views of the field, primary bedroom suite w/multiple PAX closets & a spa-inspired 4 pc ensuite boasting twin sinks, quartz vanities, oversized walk-in shower & elegant finishes, exceptional amenities include a rooftop lounge & terrace overlooking the Canal w/BBQ station, a state-of-the-art fitness centre, guest suites & field side entertainment spaces designed for gathering & take in the game experience w/friends & family, private owned locker & secure underground parking w/direct underground access to shops, restaurants, theatres, Whole Foods & LCBO w/outdoor access to Ottawas best including the Rideau Canal, bike paths, skating, cafés, restaurants, patios & seasonal festivals, 24 hour irrevocable on all offers. (id:35492)
RE/MAX Affiliates Realty Ltd.
1964 Jans Boulevard
Innisfil, Ontario
This spacious 4-bedroom, 3-bath detached home offers 3,000 - 3,500 SQFT of comfortable living space in the heart of Alcona-one of Innisfil's most desirable neighbourhoods. Minutes from schools, shopping, beaches, parks, and all amenities, its an ideal choice for families, first-time buyers, and savvy investors alike. The open-concept main floor features hardwood floors, bright living and dining areas, and a large kitchen with stainless steel appliances-making it easy to entertain or enjoy family time. The oversized bedrooms, including a private primary suite with a full ensuite bath. The partly finished basement includes a separate entrance and rough-in for a 4th bathroom, giving you the opportunity to create an in-law suite, rental unit, or extra living space. Perfect for offsetting your mortgage or adding long-term value. Just 5 minutes from Innisfil Beach and Lake Simcoe's waterfront, this home offers this lifestyle youve been waiting for. With a little TLC, it's a smart buy! (id:35492)
Century 21 Millennium Inc.
4 Petunias Road
Brampton, Ontario
Beautifully Renovated Semi-Detached Raised Bungalow. Step into this stunning newly renovated raised bungalow, perfectly blending modern upgrades with comfortable living. Featuring brand-new appliances, fresh finishes, and a bright, open layout, this home is move-in ready for its next owners. Perfect home for small families to get an extra income from a beautifully designed ground level two bedroom basement with kitchen appliances.Highlights include:Spacious and inviting living areas filled with natural light, Modern kitchen with new appliances and stylish finishes, Freshly updated bathrooms and flooring throughout, Private backyard perfect for family time or entertaining, Semi-detached design offering privacy and comfort. This is the perfect opportunity for first-time buyers, families, or anyone looking for a turnkey home in a great location. (id:35492)
Save Max Re/best Realty
211 - 7 Townsgate Drive
Vaughan, Ontario
Welcome to 7 Townsgate! This Bright, Beautifully Renovated, Open Concept Condo Features 2 Bedrooms, Plus a Den, 2 Bathrooms, 2 Parking Spots, A Locker and A Balcony. With Over 1300 Sq Ft. this Condo is Great for Entertaining With A Spacious Combined Living Room/Dining Room Featuring Crown Moulding, Smooth Ceilings And Wainscotting. The Chef's Kitchen has Stainless Steele Appliances, And Quartz Countertops And Backsplash. The Den is Filled With Natural Light, And Overlooks A Quiet Park Like Setting. The Master Bedroom Has A Walk In Closet With Custom Built Ins And A Renovated Spa Like Ensuite. This Luxury Building Offers Unbelievable Amenities Including 24 Hour Concierge, Indoor Pool and Jacuzzi, Saunas, Library Room, Party Room, Fitness Center, guest Suites, Tennis And Pickleball Courts, Squash Courts, And Lots of Visitor Parking. Walking Path Around The Building With Beautiful Landscaping. The Building Is Located Within Walking Distance of Grocery Stores, Restaurants, Parks, TTC, And Places of Worship. (id:35492)
Harvey Kalles Real Estate Ltd.
435 Parkside Drive
Hamilton, Ontario
Welcome to 435 Parkside Drive your chance to own a beautifully updated bungalow set on 1.19 acres of serene, private land in the picturesque Waterdown / Rural Flamborough area. This 2 plus 2 bedroom, 3 bathroom home combines charming character with modern comforts, offering the ideal blend of country tranquility and urban convenience. The property sits on an expansive lot measuring 104 ft frontage by 505 ft depth, providing generous outdoor space. The lower level adds 2 more rooms, a full bathroom, rec and family room spaces, and a separate entrance. Ideal for an in-law suite, guest accommodations, or rental income. The coveted A2 rural zoning opens the door to a wide range of uses. It is ideal for those looking to enjoy country living with flexibility for future plans or income-generating opportunities. (id:35492)
Right At Home Realty
307 Kennington Way
London South, Ontario
Beautiful 3-Bedroom Freehold Townhome in South London! Welcome to 307 Kennington Way, a stunning 3-bedroom, 2-bathroom freehold townhouse offering comfort and convenience. This well-maintained home is located in a desirable neighborhood, with schools, parks, shopping, and all amenities just minutes away. Perfect for families or investors looking for a great opportunity in South London! This property offers a functional layout with spacious living areas, modern finishes, and ample natural light throughout. This home provides both comfort and convenience. An excellent opportunity for first-time buyers, families, or investors seeking a quality property in a prime location. (id:35492)
Streetcity Realty Inc.
8 Topaz Gate
Toronto, Ontario
Excellent Location! Famous Ayj ( 28/746 )& Zion Heights School! This spacious 5-level backsplit semi feels like a detached home with its wider and longer driveway offering parking for up to 5 cars. Enjoy a 4-piece ensuite in the upper-level primary bedroom-an uncommon feature in similar homes. Three separate entrances to independent units (upper, lower, and basement)- ideal for a large family, nanny suite, or excellent potential for rental income-Family-Sized Kitchen W/ Granite Counter Top & Elegant Cabinets. Hardwood Flr In Main & Upper Level. Laminate Flr In Lower Levels. Roof & Gutter ( 2020 ) Very Spacious,Clean,Cozy. Practical Layout. Close To Ttc/Yrt/Mall/Schools/404. (id:35492)
RE/MAX Crossroads Realty Inc.
15 - 450 Pond Mills Road
London South, Ontario
If you're looking for space, comfort and convenience this is the one! Welcome to this beautiful extra-large end unit townhouse in South London's Pond Mills area which offers far more room than most townhomes, making it a rare and valuable find. With three generously sized bedrooms, 1.5 bathrooms, and a fully finished walk-out basement, this home has room to grow, entertain, and live comfortably. Whether you're a first-time home buyer, an investor, or simply looking to upsize from a condo, this home delivers space and function in a well-managed community. The main floor welcomes you with updated flooring and fresh, neutral paint. The oversized kitchen features warm oak-toned cabinetry, stainless steel appliances, and a smart pass-through to the living/dining area, perfect for entertaining. There's also a handy 2-piece powder room on this level for guests. Upstairs, you'll find three large bedrooms and a bright 4-piece bath. The primary bedroom easily fits a king bed and features his-and-her closets for ample storage. The finished lower level is a major bonus, bright and open with large windows, a walk-out to a private fenced deck, and plenty of flexible space for a family room, office, gym, or guest suite. The home also features a carport right on the driveway, a second exclusive parking spot and and updated a/c unit(2023). Tucked away in a quiet complex and surrounded by nature, you're just minutes from Westminster Ponds, walking trails, shopping, schools, the 401, and more. Its the perfect blend of urban access and outdoor lifestyle. Don't miss out and book your showings today. (id:35492)
Blue Forest Realty Inc.
2032 Donald Cousens Parkway
Markham, Ontario
Welcome to This Sun-Filled and Spacious Freehold (No POTL / Maintenance Fee) End-Unit Townhome In The Family Oriented Neighborhood of Cornell. Functional Layout With Hardwood Flooring Throughout. Lots Of Natural Light With Unobstructed Views, Including 9Ft Ceilings on Main Floor With Upgraded Pot Lights. Open Concept Kitchen With Stainless Steel Appliances Overlooking Fully Interlocked Patio. Four Generously Sized Bedrooms Including 2 Ensuites. Detached Double Car Garage With Two Parking Spots on Driveway. Steps To Top Rated Schools and Recreation, Including Neighborhood Park Just 100m Away. Easy Access to Shopping And Transit including Hwy 407 and Hwy 7. (id:35492)
Trustwell Realty Inc.
119 Hume Drive
Cambridge, Ontario
This beautiful well kept home offers the perfect blend of comfort and elegance in a highly sought after neighborhood. Featuring 3 spacious bedrooms and 4 bathrooms, this home is designed for both family living and entertaining. The main floor boasts a bright living room, a dining room for special gatherings and a welcoming family room with a fireplace. The eat-in kitchen provides plenty of space for casual dining with a walk out to the upper deck to enjoy the morning sun. A bright walk-out basement extends the living space and leads to the fenced back yard complimented by a covered deck for even more outdoor enjoyment. With thoughtful design, quality finishes and a great location, this home is truly move in ready. (id:35492)
RE/MAX Real Estate Centre Inc.

