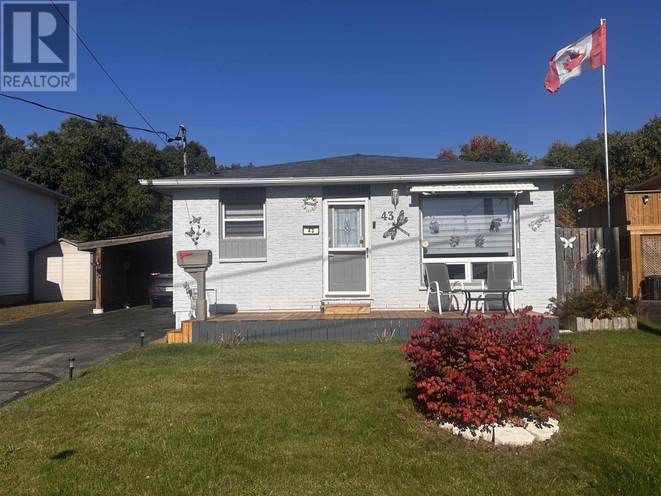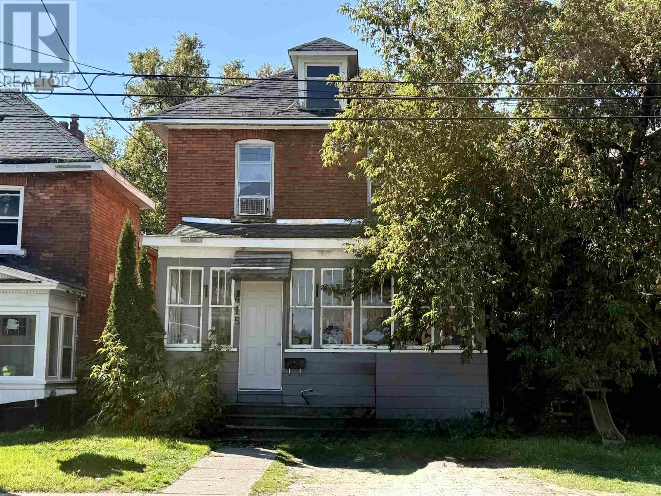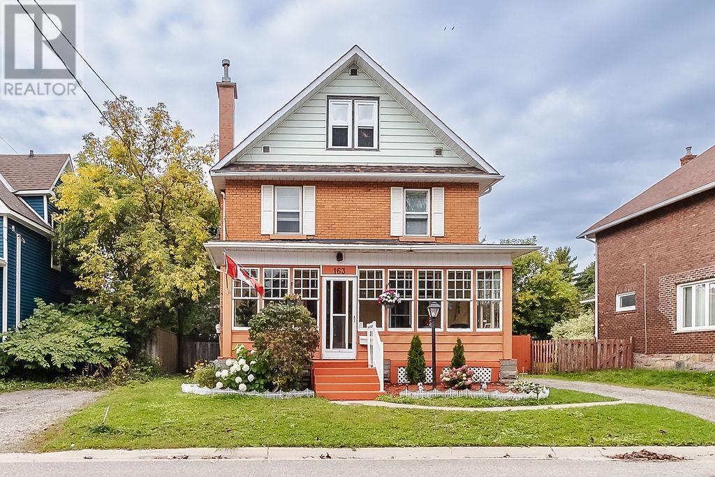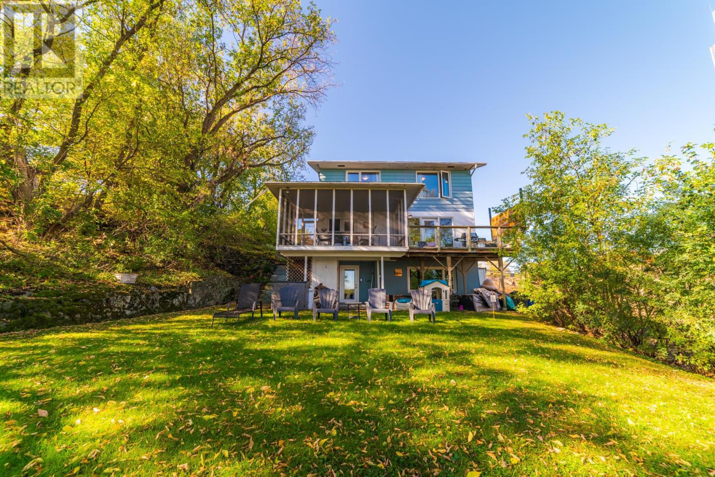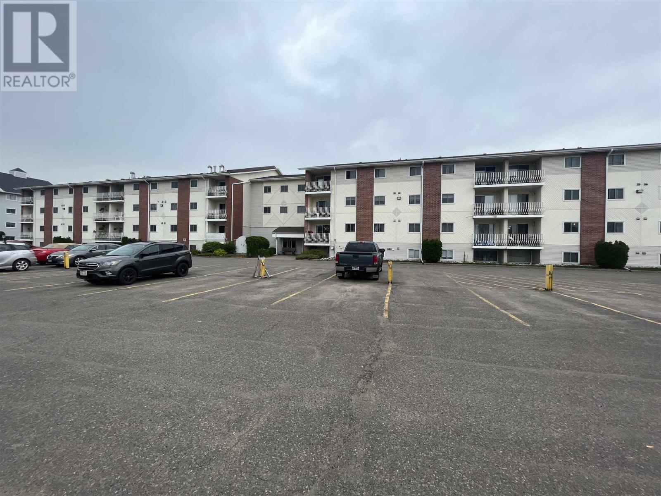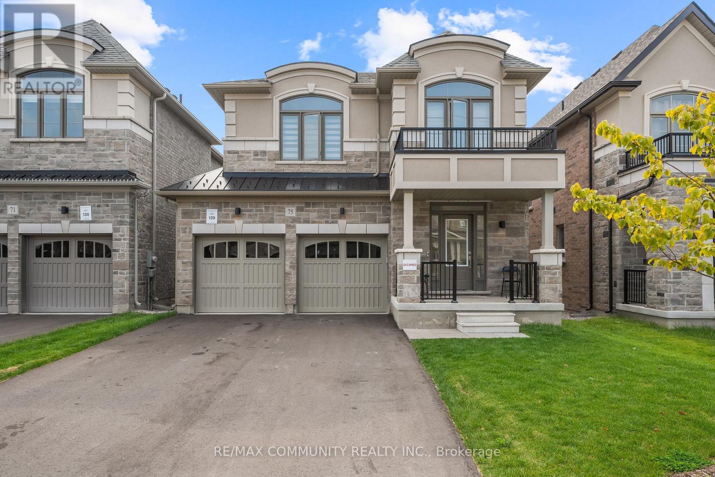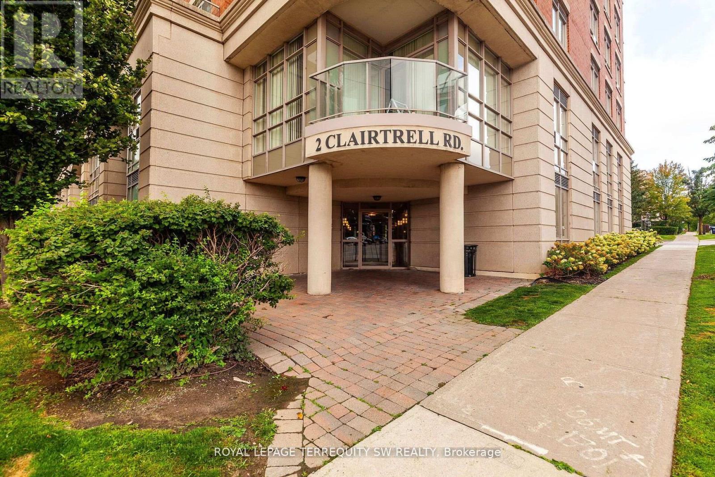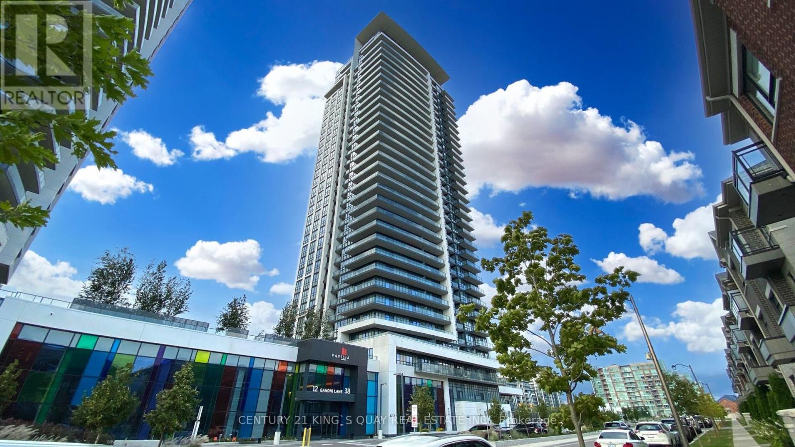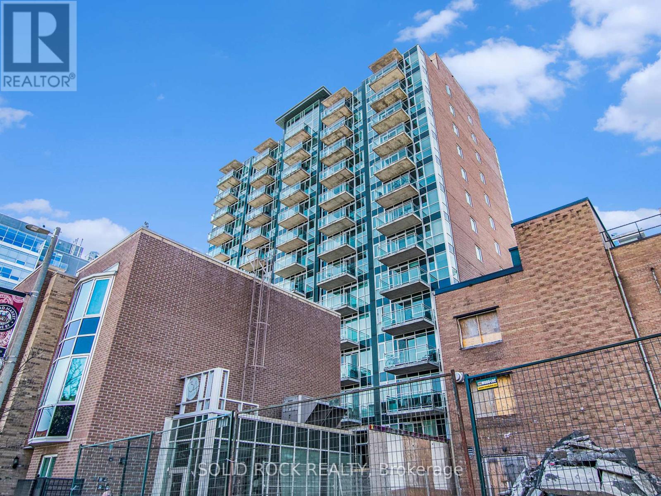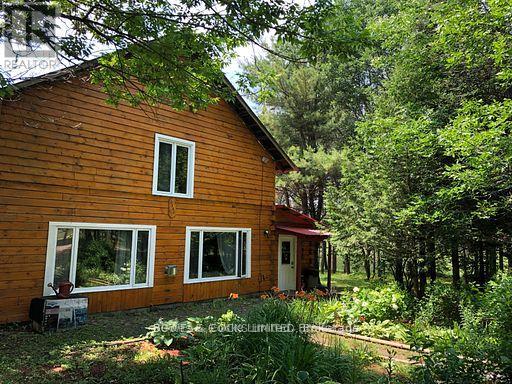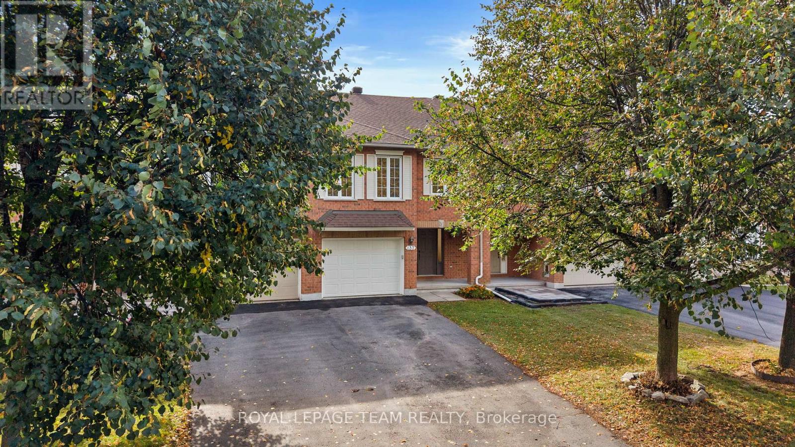43 London Cres
Elliot Lake, Ontario
Welcome home! This detached two bedroom, one and a half bath bungalow with an attached carport is located in a good part of town on a huge lot backing onto green space with access to ATV and snowmobile trails. The main floor of this home features a large kitchen complete with an island and a bay window; a spacious family room with new Versa flooring installed this year; a huge master bedroom with a walk-in closet and walkout access to your backyard deck; a good size spare room and a full bathroom. The basement offers a rec. room, a work room, a laundry room, a three-piece bathroom as well as a good size workshop. Some key features include a private fully fenced backyard; gas forced air, central air, and hot water tank; updated windows, updated kitchen, and roof (2018). Located minutes away from hundreds of lakes and thousands of miles of trails. Don’t miss the opportunity to call this home! (id:35492)
Royal LePage® Mid North Realty Elliot Lake
415 Wellington St E
Sault Ste. Marie, Ontario
Turnkey Rental – Professionally Managed with Tenants in Place Looking for a reliable income property that’s already up and running? This solid brick two-storey delivers on space, updates, and hands-off management—perfect for local or out-of-town investors. Currently leased at $1691/month + utilities, the property is managed by a professional property management company (optional to continue). Enjoy immediate returns with long-term tenants and peace of mind from a well-maintained asset. Highlights include; Durable full-brick construction, 3 large bedrooms with new flooring (2024), spacious layout with separate dining and living areas, bright functional kitchen with modern-style cabinetry, original charm preserved, efficient gas furnace (2017) & shingles (2016). Professionally managed – perfect for remote investors. Centrally located near downtown, boardwalk, and public transit. Tenant-occupied = cash flow from day one. Whether you're expanding your portfolio or seeking a ready-made rental, this opportunity checks all the boxes. 24 hours' notice required for showings. (id:35492)
Exp Realty Brokerage
163 Kohler St
Sault Ste. Marie, Ontario
Welcome to 163 Kohler St. This beautifully maintained 4-bedroom family home is filled with character and charm! Boasting 2163sqft of finished living space, you will enter first into the bright and spacious porch sunroom area that is filled with natural light. From the moment you enter this home, you’ll appreciate the original woodwork and refinished hardwood floors that flow seamlessly throughout the home—carefully preserved for your enjoyment. On the main floor, enjoy the practicality of the foyer and the separate formal dining room off of your living room. There is also a very spacious kitchen and cozy bar room with patio doors leading to your private deck, perfect for entertaining. Upstairs, you’ll find four generously sized bedrooms and a full bathroom. The expansive loft-style rec room on the third level is ready to suit your every desire—a flexible space ideal for a family/play room, games area, home gym, or creative studio. With a fully fenced backyard that is great for kids, pets, and privacy and a storage shed for all your outdoor needs. Shingles were replaced in 2017 and a newer natural gas boiler installed. Situated close to all amenities, this large family home blends character, space, and convenience like few others. (id:35492)
Exp Realty Brokerage
30 Minnesota Street
Kenora, Ontario
Lakeside Living on Lake of the Woods Here’s your opportunity to live on beautiful Lake of the Woods, just minutes from town and serviced by all city utilities. This well-maintained home features a beautifully landscaped yard and a lake-facing backyard perfect for family enjoyment. Step outside to find a new floating dock system—ideal for boating, swimming, or just soaking in the views. Inside, the main level offers a remodeled 2-piece bath, a spacious kitchen and dining area, and a bright living room with stunning lake views. Just off the living room is a 12' x 18' screened-in room leading to a treated sundeck, perfect for enjoying the outdoors in comfort. The second floor features three bedrooms, including a spacious primary bedroom with double closets and more beautiful lake views. The 4-piece bathroom has been updated over the years, adding to the home’s comfort. Downstairs, the lower level provides excellent storage and utility space, with walk-out access to the backyard and a large rec room—ideal for entertaining or hosting guests. This is a lakeside home you’ll appreciate for many years to come—whether as a full-time residence or a seasonal retreat. (id:35492)
Century 21 Northern Choice Realty Ltd.
30 Minnesota Street
Kenora, Ontario
Lakeside Living on Lake of the Woods Here’s your opportunity to live on beautiful Lake of the Woods, just minutes from town and serviced by all city utilities. This well-maintained home features a beautifully landscaped yard and a lake-facing backyard perfect for family enjoyment. Step outside to find a new floating dock system—ideal for boating, swimming, or just soaking in the views. Inside, the main level offers a remodeled 2-piece bath, a spacious kitchen and dining area, and a bright living room with stunning lake views. Just off the living room is a 12' x 18' screened-in room leading to a treated sundeck, perfect for enjoying the outdoors in comfort. The second floor features three bedrooms, including a spacious primary bedroom with double closets and more beautiful lake views. The 4-piece bathroom has been updated over the years, adding to the home’s comfort. Downstairs, the lower level provides excellent storage and utility space, with walk-out access to the backyard and a large rec room—ideal for entertaining or hosting guests. This is a lakeside home you’ll appreciate for many years to come—whether as a full-time residence or a seasonal retreat. (id:35492)
Century 21 Northern Choice Realty Ltd.
160 725 James Street S
Thunder Bay, Ontario
Discover the perfect blend of comfort and convenience at 725 James St unit 160. This charming and compact condo offers 2 cozy bedrooms, a bright bathroom and the added convenience of being steps away from the laundry unit, making chores a breeze. Situated amidst a vibrant neighbourhood, you'll find yourself surrounded by a myriad of dining options, grocery stores, and easy access to the airport, ensuring everything you need is right at your fingertips. Don't miss your chance to call this adorable condo home. Visit www.century21superior.com for more info and pics. (id:35492)
Century 21 Superior Realty Inc.
75 Ed Ewert Avenue
Clarington, Ontario
Welcome to this modern Treasure Hill home in the heart of Newcastle Clarington, one of the most desirable and fast-growing communities. This less than 2-year-old detached home offers 4 spacious bedrooms, 4 bathrooms, and a bright open-concept main floor with soaring 9-footceilings. The stylish kitchen is finished with quartz countertops and a sleek contemporary design that flows seamlessly into the family room, making it the perfect space for gatherings. Engineered laminate flooring, oak staircase, and oversized windows bring warmth and natural light throughout. The walkout basement provides endless potential for customization, while the double car garage with parking for 6 ensures convenience for the entire family. Located in a family-friendly neighbourhood just minutes from highways, GO Station, schools, parks, and shopping. This property is a must sell and an incredible opportunity for buyers ready to make a move. (id:35492)
RE/MAX Community Realty Inc.
208 - 2 Clairtrell Road
Toronto, Ontario
Live the Good Life in North York at Bayview Mansions! This Elegant & Stylish 826 Sq Ft Floor Plan is Unique & One of a Kind in the Building. Den Can Easily be a Second Bedroom & Sitting Area a Home Office. Beautifully Maintained by the Original Owner, This Spotless, Extra Large & Spacious One Bedroom Plus Den With Two Full Bathrooms can be Used as a Two Bedroom + Den (see Floor Plan Attached). Tasteful Interiors Include 9 Foot Ceilings, Laminate Floors & Crown Moulding in The Main Living Areas + California Shutters with a Bright & Sunny Southern Exposure. Fantastic Location Within Steps of Everything You Need at Bayview Village With Numerous Luxury Shops, Restaurants, Cafes & Markets Plus a Stones Throw to Bayview Subway Station & Easy Access to Highway 401. This is a Rare Opportunity to Own & Enjoy a Turn Key Condominium Lifestyle in a well Established Residential Neighbourhood Amongst Multi Million Dollar Homes. The Time is Now to Make it Yours Today! This A+ Property Shows Very Wel (id:35492)
Royal LePage Terrequity Sw Realty
203 - 38 Gandhi Lane
Markham, Ontario
Welcome To 38 Gandhi Lane, The Prestigious Pavilia Towers By Times Group. Located On Highway 7 Between Leslie St. And Bayview Ave., This East-Facing Luxurious 1-Bedroom, 1 Den (With Sliding Door) Unit Featuring 9' Smooth Ceiling, Plank Laminate Floor Throughout, Modern Kitchen With High-End Appliances, Extended Upper Kitchen Cabinets, Under-Cabinet Lighting, Soft Close Kitchen Cabinet Doors & Drawers, Quartz Countertop With Undermount Sink. The Rare Find Terrace Provides Ample Outdoor Space Good For Summer Entertainment. Building Amenities Include A Gym, Indoor Swimming Pool, Rooftop Terrace With Bbq, Cards And Games Room, Kids Playroom, Library, Multipurpose Room, Billiard And Ping Pong Room. This Prime Location Provides Convenience Of Daily Living, Steps To Viva Station, Close To Richmond Hill Centre Bus Station And Langstaff GO Station, Minutes To Highways 404 and 407. Walking Distance To Restaurants, Shops, Banks & Plazas (Golden Plaza, Commerce Gate, and Times Square). High-Ranking School Zone. Maintenance Fee Includes Rogers Internet. 24 Hours Concierge. (id:35492)
Century 21 King's Quay Real Estate Inc.
202 - 134 York Street
Ottawa, Ontario
Nestled in the heart of the Byward Market, this condo offers a rare 2 BEDROOMS + DEN and 2 FULL BATHROOMS! This thoughtfully designed unit boasts an open-concept kitchen complete with stainless steel appliances and ample cabinetry with floor-to-ceiling windows flooding the living space with natural light. The primary bedroom offers a generous double closet and a 3-piece ensuite. The second bedroom includes a murphy bed adding to the functionality of this condo. Additional conveniences include in-unit laundry, underground parking, and a private storage locker. Enjoy the buildings amenities, including a fully equipped gym, a stylish party room with a kitchen, and a landscaped outdoor space with barbecues. Positioned in the heart of downtown, this condo places you just steps away from an array of dining, entertainment, and cultural hotspots. Enjoy everything from trendy restaurants and cafes to galleries, theaters, and public parks. With excellent public transportation links, commuting is a breeze, and the city's best attractions are within easy reach. (id:35492)
Solid Rock Realty
2449 The Ridge Road
Marmora And Lake, Ontario
Welcome to this lovely family paradise tucked among the pines! Located South of the hamlet of Coe Hill, just before end of The Ridge Road, you'll come across this delightful log/wood home with a red steel roof giving the property its Red Roof Lodge moniker. More-than 4000 sq. ft., this home hosts to six bedrooms, three bathrooms and ~9 acres of land to explore, this property has a TON of potential. Recent renovations include the creation of an in-law suite or accessory apartment, all new flooring (2021), new septic (2021), new furnace (2021), second kitchen (2021), third bathroom (2022), second laundry (2022), ductless mini HVACs (2022), two extra bedrooms (2022), updated with Smart Home capabilities, and the don't forget the back-up solar panel system (2022)! Spacious and inviting - and with cathedral ceilings & skylights throughout to keep things light, bright, and airy - this home comes with all of the bells and whistles to make rural living comfortable and enjoyable. Whether you're entertaining on the back deck, having fun with the kids on the playset, or taking your meditation/yoga out to the traditional Mongol yurt, the Red Roof Lodge has a little something for everyone and every occasion. Enjoy hiking? Backing the property are HUNDREDS of acres of Crown Land with multiple trails that are not easily accessed by the public. A "rural comfort", there are multiple sheds/barns for storage or animals, a cedar sauna, and two new hardtop gazebos. A "'techy' comfort", the property benefits from full WiFi coverage, and electrical run to each of the outbuildings (yurt & gazebos included!), so you never have to feel disconnected from the world while out in your own remote getaway spot. If you are planning a big event over for the holidays, the accessory apartment quickly reconnects to the rest of the house when the extended family come visit. Peace, tranquility, and adventure can be found here at 2449 The Ridge Rd - come see for yourself all that this home has to offe (id:35492)
Bowes & Cocks Limited
137 Macassa Circle
Ottawa, Ontario
Welcome to 137 Macassa Circle a stylishly updated home with a rare walk-out basement and bright, open spaces designed for todays lifestyle. From the moment you arrive, this property blends comfort, function, & modern upgrades in a location ideal for professionals and families alike. Step into the spacious foyer where fresh professional paint (2025) sets a crisp, inviting tone. The main level showcases newly refinished hardwood floors (2025), sleek pot lighting, and a dramatic rear window wall that frames the cozy gas fp with updated mantle. The expansive kitchen offers endless cabinetry with pantry, a raised breakfast bar island, and updated appliances (dishwasher 2023, stove 2021, fridge 2021, microwave incl.). French doors open to a generous ~12 x 13 deck (railings 2024, floorboards 2021/22) with gas BBQ hookup an ideal spot for entertaining or relaxing outdoors. Upstairs, two bedrooms include a spacious primary retreat with dual closets and cheater-door access to the spa-inspired 2024 main bath featuring a custom glass shower with rain head, matte black fixtures, LED-lit vanity, and designer finishes. The second bedroom offers flexibility for guests or home office. The fully finished walk-out LL adds valuable living space with a bright family room, sliding patio doors to a deep yard with iron fencing, a 3rd bedroom with double closet, and an updated full bath (2025: flooring, counter, faucet, LED mirror & fan). An oversized garage w/built-in shelving adds practical storage. Key updates: Lennox furnace 2025, HWT 2025, Samsung washer/dryer 2023, roof 2016, central A/C 2003, smart thermostat, Ethernet to every room, security wiring, and central vac rough-in. Taxes $4,444.14 (2025). Built 2002. Move-in ready, this home combines modern upgrades, a versatile walk-out LL, private outdoor living, & a quick walk to Centrum Mall & transit. 24-hour irrev. on all offers mandatory as seller is travelling. Some photos are virtually staged. (id:35492)
Royal LePage Team Realty

