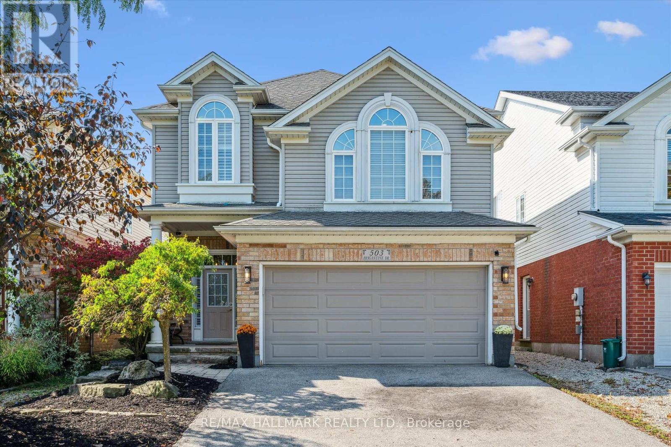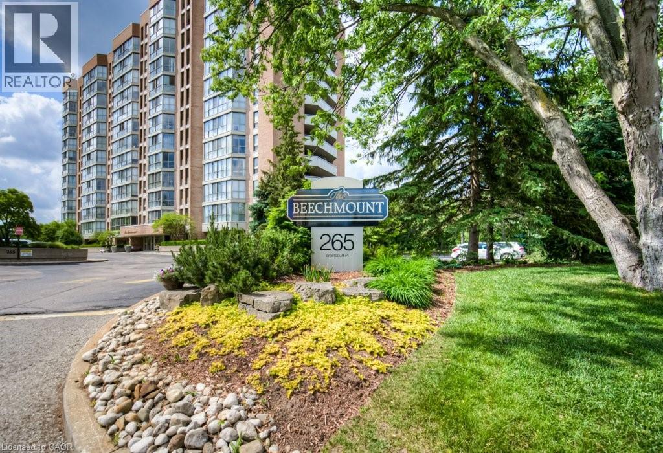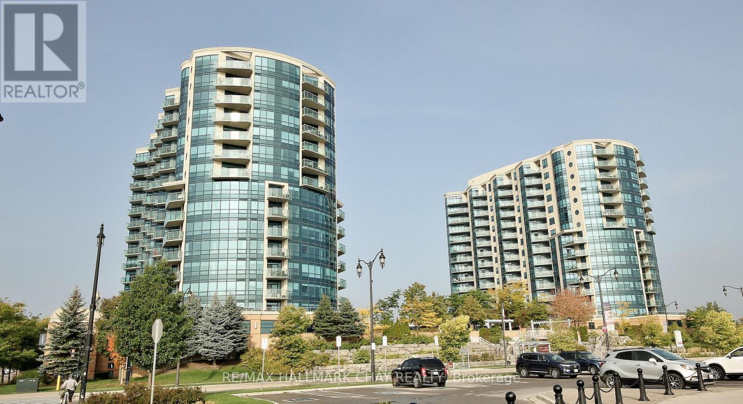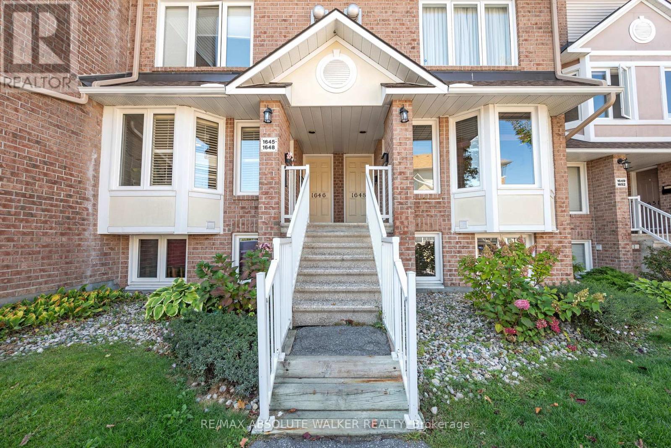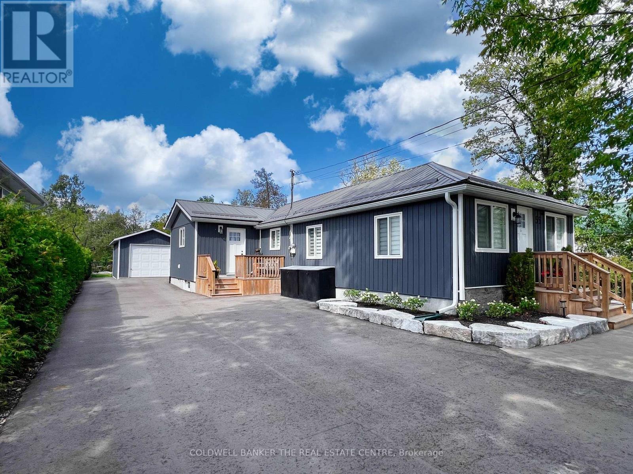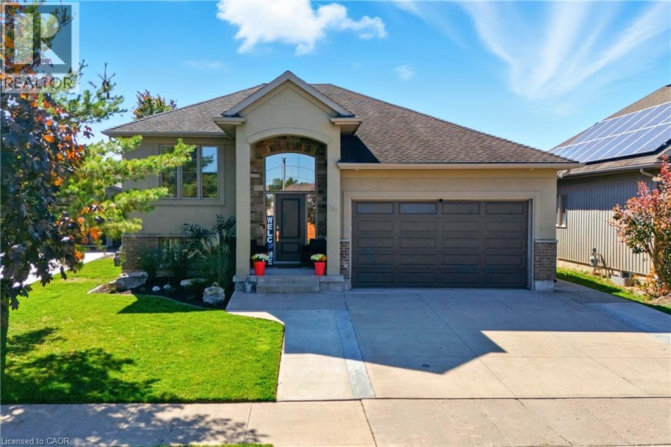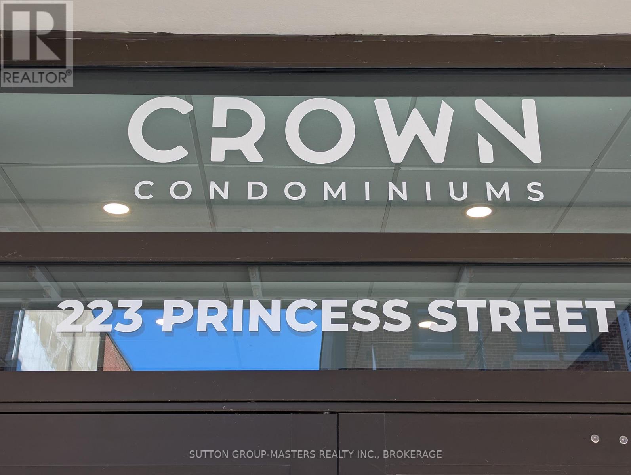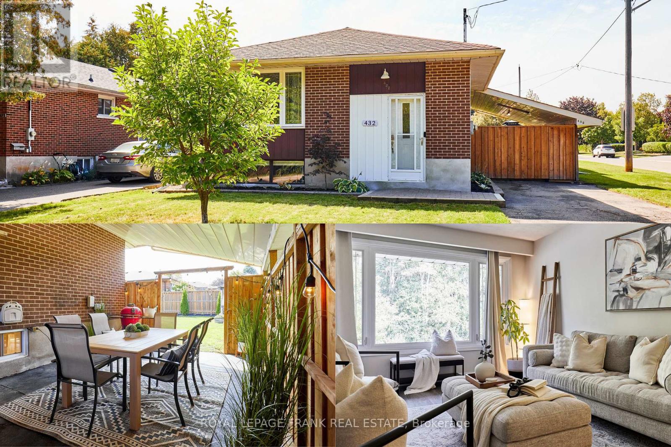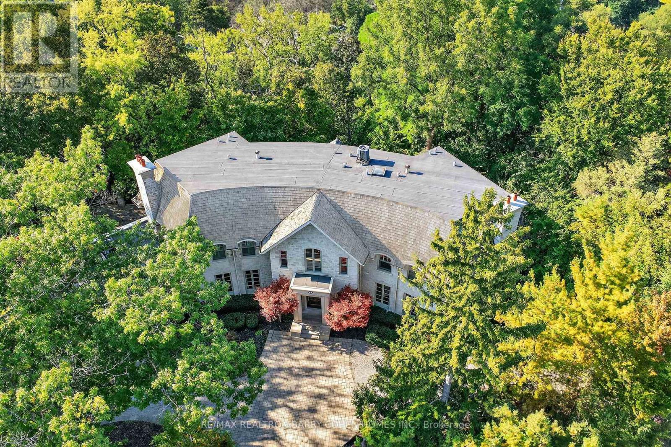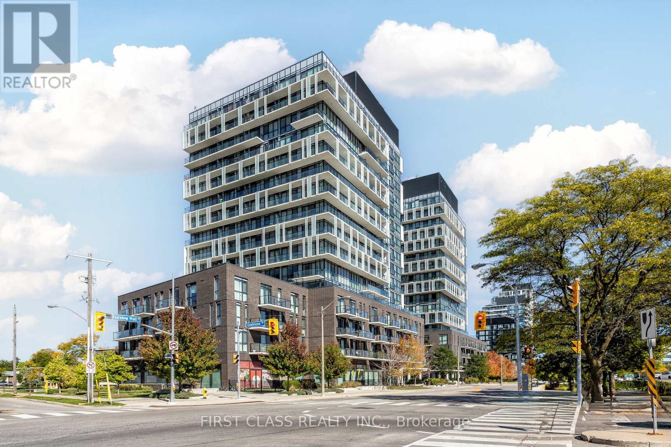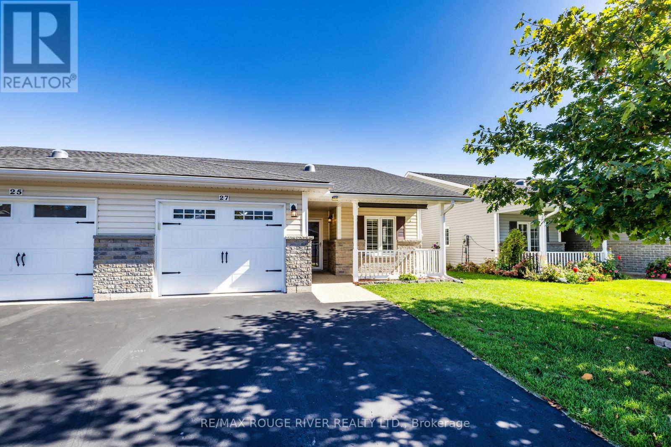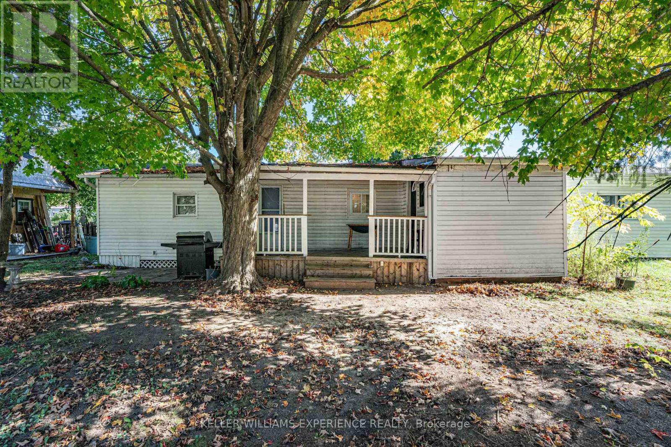503 Brigantine Drive
Waterloo, Ontario
Prime Eastbridge Location The Perfect Family Home with Room to Grow! Welcome to this beautifully maintained home in the heart of Eastbridge, one of Waterloos most desirable family-friendly neighborhoods. Offering plenty of space, comfort, and charm, this home is designed for both everyday living and entertaining. The main floor features a bright, open-concept layout with a spacious living room highlighted by a cozy center fireplace and Palladium windows that flood the space with natural light. The carpet-free design adds a clean, modern touch throughout. The expansive kitchen boasts ample cabinetry, including a full pantry wall, and an adjoining dining area with a walkout to a large deckperfect for family dinners or weekend barbecues. Upstairs, youll find a welcoming family room with oversized windows, offering the ideal spot for movie nights or kids playtime. The second floor includes three generous bedrooms, including a primary suite complete with a walk-in closet and a private ensuite bathroom. The basement is mostly finished, offering a spacious recreation room, games area, laundry, and ample storagegiving your family even more room to grow and play. Step outside to enjoy the oversized deck with a charming gazebo, overlooking a large fenced yard thats perfect for children, pets, or summer gatherings with friends and family.This home is ideally located with quick access to schools, parks, shopping, and transiteverything a growing family needs, right at your doorstep. Move-in ready and waiting for its next family to make lasting memories. (id:35492)
RE/MAX Hallmark Realty Ltd.
265 Westcourt Place Unit# 505
Waterloo, Ontario
Elevated Condo Living at the Beechmount. Luxury awaits in this beautifully custom designed 2 bedroom Condo. The attention to detail is evident as soon as walk through the door. A corner suite with large windows flooding the space with natural light. This suite has been lovingly curated & each room has been designed to optimize the spaces. Fully renovated in 2015 with over $200K in luxe upgrades, including - New flooring/baseboards/crown moulding/doors/trim. Beautiful hardwood throughout, and calm colours add to the elegance. The kitchen (2015) was specifically designed with a cook in mind, sleek cabinetry and thoughtful elements, quartz countertops, panel dishwasher, stainless Steel fridge (2024), hidden microwave. The atrium dining space over looks the greenspace below and is a perfect place for entertaining. A cozy living room is off the dining area. The Primary bedroom is exemplary of the continued attention to optimizing every space with a walk-in closet featuring floor to ceiling custom storage and ensuite bathroom. The second bedroom, too, has built-in custom cabinetry and access to a lovely terrace, perfectly private for your enjoyment. Another bathroom, a 4-piece, leads into a laundry/storage room, also maintaining the next level decor consistant to this home. Highend appliances are here too, Miele washer/dryer (2019). The Beechmount is an amenity-rich condo, reputedly one of the best managed condominiums in our region. Perfectly located with daily conveniences at your doorstep. 2 Underground parking spaces. It is rare to find a condo as lovely as this one, in immaculate condition and perfectly move-in ready. (id:35492)
Royal LePage Wolle Realty
511 - 37 Ellen Street
Barrie, Ontario
Welcome to Nautica Condos in Barrie. This one bedroom has stunning South-East facing view. Your balcony overlooks Centennial/Beach Park and the blue waters of Kempenfelt Bay. Plenty of room to entertain guests after a day at the beach. Residents of Nautica Condos will also enjoy social gatherings, game nights. Building amenities include, indoor pool, hot-tub, sauna, fitness center, party rooms, visitor suites & parking. Perfect location/lifestyle for the busy professional or one looking for care free living. Welcome aboard. (id:35492)
RE/MAX Hallmark Chay Realty
1647 Locksley Lane
Ottawa, Ontario
Welcome to this charming 2-bedroom condo townhome, ideal for first-time buyers or savvy investors! The main level offers a smart layout featuring a bright eat-in kitchen, an inviting living room complete with a cozy fireplace and walk-out access to your private back balcony, plus a handy powder room.Downstairs, youll find two spacious bedrooms, including one with cheater ensuite access for added ease. The lower level also hosts in-unit laundry and generous storage space to keep things organized. The home has a fresh, updated look thanks to new laminate flooring and a full coat of paint. Perfectly located with transit and the future LRT just minutes away, plus close proximity to parks, shops, and daily amenities. An ideal property combining easy upkeep with everyday comfort. (id:35492)
RE/MAX Absolute Walker Realty
55 Prince Street W
Kawartha Lakes, Ontario
In-town gem in the heart of Bobcaygeon! This fully renovated bungalow (2023 -to the studs) offers the best of modern living with the charm of small-town life. On town water and sewers. Walk to Kawartha Dairy, concerts in the park, yoga by the Locks, shops, and restaurants. Inside, you will find an open-concept layout with pot lights throughout, fresh drywall, no carpets, and tasteful grey-and-white décor accented by a shiplap feature wall. The brand-new kitchen boasts stainless steel appliances, a wine fridge, stone and subway tile backsplash, farmers sink, pot drawers, spice pullouts, pantry, and loads of cabinet and counter space. Two updated full bathrooms, custom blinds, and all new Craftsman-style interior and exterior doors add style and function. Originally a 3-bedroom, the home could easily be converted back if desired. The spacious primary bedroom features double closets and French doors leading to a private sundeck. Outdoors, professional landscaping surrounds the property with armor stone perennial gardens, 7 new Blue and Serbian spruce trees for privacy, and a stunning Eramosa stone patio and walkway. Enjoy new decks, a fully fenced yard, and a freshly paved driveway with space for up to 12 vehicles. A single garage with hydro provides extra utility. Recent upgrades also include a metal roof, updated siding, windows, crawl space spray foam, and more. Great home for avid boaters being a 2 min walk to the Trent Severn Waterway. Keep your boat at a local marina, also walking distance. Suitable for young family or retired couple. Pet friendly with fenced yard with 2 gates. Great Neighbours. This spectacular home combines walkable convenience with thoughtful updates, making it a rare find in sought-after Bobcaygeon. Flexible closing - from 30 days to early spring. (id:35492)
Coldwell Banker The Real Estate Centre
139 Gaiser Road
Welland, Ontario
Welcome to 139 Gaiser Road, a versatile 6 bedroom (3 Upstairs & 3 on the lower level), 2.5-bath raised bungalow offering over 2,400 sq ft of finished living space in one of Welland's most desirable family neighbourhoods. The main floor highlights an open concept design with vaulted ceilings, oversized windows, and a granite kitchen with island that flows into the living and dining areas, creating the perfect space for family life and entertaining. Three generous bedrooms include a serene primary retreat with its own private ensuite. The fully finished lower level adds three more bedrooms with large closets, including one currently used as a full home gym, plus a spacious rec room and a 2-piece bath with potential to expand. The backyard is the crown jewel, featuring a covered lounge with outdoor TV, a dedicated grilling deck that functions like a complete outdoor kitchen, a cozy firepit, a fun tiki bar, and a shed, all set within a private and very low-maintenance design. A double garage and wide driveway fitting 4 or more vehicles add everyday convenience, and the home is perfectly suited for multi-generational families, discerning buyers looking for the ideal downsize, or anyone seeking room to grow inside and out. (id:35492)
RE/MAX Escarpment Golfi Realty Inc.
618 - 223 Princess Street
Kingston, Ontario
Exceptional Deal Alert: Experience stunning 6th-floor east-facing views from this charming 1-bedroom plus den unit at Crown Condominium. This balcony unit is offered well below the original purchase price and includes one of only 12 underground EV parking spaces with a combined locker storage, plus an additional in-building storage locker, bike storage, and custom window coverings. The unit is fully furnished with elegant, high-quality selections by James Reid Furniture (38K value), plus 6 appliances. Residents enjoy superb building amenities, including a private rooftop terrace with BBQ, dining, lounge areas, lush greenery, and outdoor activity space. Additional perks feature concierge services, exclusive access to a state-of-the-art Fitness Centre and Yoga Studio, as well as a Party and Multi-Purpose Room complete with a full kitchen perfect for entertaining and gatherings. Don't miss this exceptional value opportunity to own a thoughtfully appointed home in downtown Kingston's prime location. (id:35492)
Sutton Group-Masters Realty Inc.
432 Park Road N
Oshawa, Ontario
Ideally situated in Central Oshawa sits 432 Park Road North. This updated 3+1 bedroom raised bungalow sits on an oversized corner lot with beautiful views of the Oshawa Golf and Country Club right across the street. Inside, the home has been thoughtfully modernized to maximize comfort and versatility. The finished basement features an office, a spacious family room or home theatre, an additional bedroom, and a full washroom. With its separate entrance under the carport, the lower level is perfectly suited for an in-law suite or a future duplex conversion. If you prefer to enjoy the space yourself, the converted carport is an ideal spot to fire up the smoker and host friends and family for relaxed alfresco dining. Afterwards, unwind under the gazebo or gather around the firepit in the large, fully fenced backyard offering exceptional privacy. Back inside, you'll appreciate the unique touches that set this home apart. Highlights include quartz countertops, an oversized pantry, and a double-sink vanity in the main bathroom. Downstairs, the theatre room's cozy fireside dry bar adds charm and functionality, while the newly installed egress window in the basement bedroom brings peace of mind and plenty of natural light. (id:35492)
Royal LePage Frank Real Estate
36 Old Yonge Street
Toronto, Ontario
Backs Onto Ravine! Perched gracefully at the highest point of Hoggs Hollow, this French Château inspired masterpiece sits on a spectacular 239.08 x 207.81 ft ravine lot (approx. 1.14 acres). Designed by Dee Dee Taylor Hannah and built by award-winning builder Michael Rossini, this timeless stone estate offers over 10,000 sq.ft. of luxurious living space, blending European elegance with modern comfort. The homes distinctive curved and symmetrical design showcases architectural artistry rarely seen today. Featuring 4 bedrooms with ensuites, 9 washrooms, and a 3-car garage with a circular driveway accommodating up to 15 cars, all principal rooms face west, overlooking the serene ravine. A grand marble foyer, curved hallways, and custom millwork opens to elegant living and dining rooms that walk out to the ravine and garden. Two libraries on main floor, five fireplaces, built-in speakers, 10-ft ceilings, and hardwood floors throughout. The gourmet kitchen with double granite islands and an open-concept family room with motorized curtains creates a warm and inviting space for entertaining.Step out to a 700 sq.ft. patio with outdoor fireplace and panoramic ravine views. The primary suite features a lavish 9-piece ensuite, his & her walk-in closets, and heated bathroom floors. The walk-out lower level wth heated floors includes a home theatre, wine cellar, sauna, wet bar, nanny/guest ensuite, and a recreation room with fireplace opening directly to the backyard oasis.The heated concrete pool with cascading waterfall, framed by mature trees, creates a private, resort-like retreat. A rare offering combining elegance, privacy, and tranquility, just moments from the Granite Club, top private schools (Crescent, TFS, Havergal, UCC, BSS), fine dining, and Rosedale & Don Valley Golf Clubs.A true statement of taste, craftsmanship, and enduring luxury in one of Torontos most prestigious enclaves. (id:35492)
RE/MAX Realtron Barry Cohen Homes Inc.
1406 - 128 Fairview Mall Drive
Toronto, Ontario
Bright & spacious 1+1 bedroom condo at 128 Fairview Mall Dr with 2 full washrooms, 1 parking & 1 locker. High floor with unobstructed views, 9 ft ceilings, floor-to-ceiling windows, and a functional layout. Modern kitchen with quartz countertops & stainless steel appliances. Large primary bedroom with closet & ensuite. Practical den can be used as office or 2nd bedroom. Steps to Fairview Mall, Don Mills Subway, T&T, LCBO, library, schools & parks. Easy access to HWY 401 & 404. (id:35492)
First Class Realty Inc.
27 New York Avenue
Wasaga Beach, Ontario
Welcome Home!! To This Beautifully Laid Out Open Concept Bungalow Located In The Popular Adult Community Of Founders Village!! This Land Lease Community Rests In A Very Quiet And Tranquil Area Of Wasaga Beach! The "Moonstone B" Model Has 2 Spacious Bedrooms And 2 Bathrooms! You Will Adore The Open Concept Main Living Space With Vaulted Ceilings, Updated Flooring, And Big Bright Windows All With California Shutters! Enjoy Peaceful Afternoons, Bug Free In The Enclosed Back Deck! This Gorgeous Community Is Part Of 115 Acres Of Forest And Wilderness Mere Minutes From The Sprawling Shores Of Wasaga Beach! Numerous Amenities In The Neighbourhood Include A 12,000 Sq Ft Recreational Complex, Indoor Salt Water Pool, Games Room, Wood Working Shop and More!! This Neighbourhood Is Private Yet Still Ideally Located Within Minutes From The Beach, Shopping, Marlwood Golf Course, Restaurants, Trail System And Other Amenities!! Monthly Land Lease Fee: $800.00, Site Taxes: $58.42, Structure Taxes: 145.66. Total: 1005.08/ Month (id:35492)
RE/MAX Rouge River Realty Ltd.
2 East Street
Essa, Ontario
MOTIVATED SELLER AND QUICK CLOSING AVAILABLE! Nestled on a mature, tree-lined lot in Angus, this charming mobile home offers privacy and peace - awaiting your finishing touches. Featuring a welcoming covered porch, updated flooring throughout, and two generously sized bedrooms, it's perfect for first-time buyers or those seeking to downsize. The 10x16 shed, built in 2023, includes windows and power (60 Amp), making it ideal for storage or a mini workshop. With shingles replaced in 2020 and a well-maintained lot, the outdoor space is perfect for relaxing or entertaining. New Septic and Appliances Negotiable. Current land lease fees of $435.47/month include taxes. Don't miss this hidden gem - schedule your showing today! (id:35492)
Keller Williams Experience Realty

