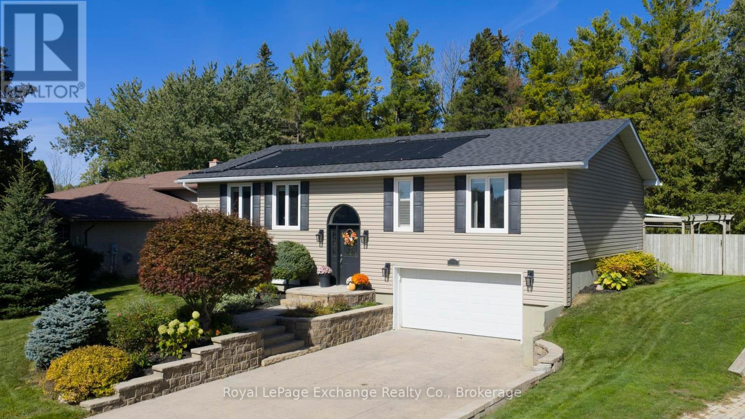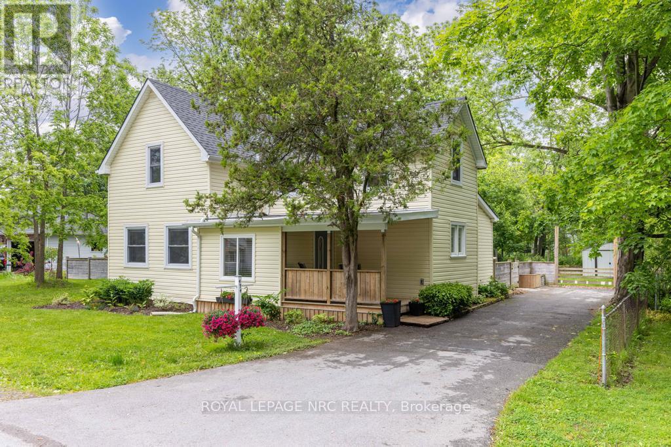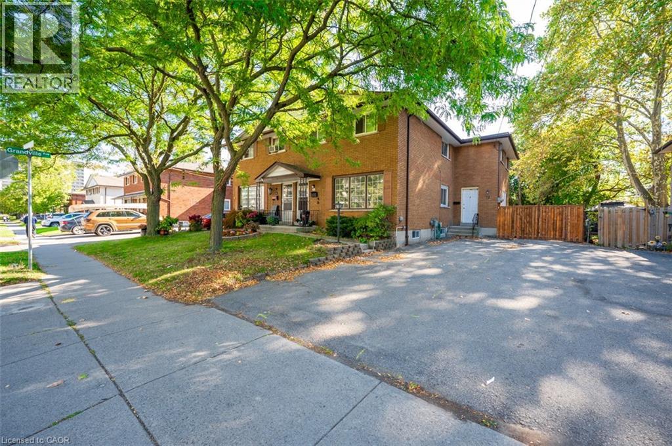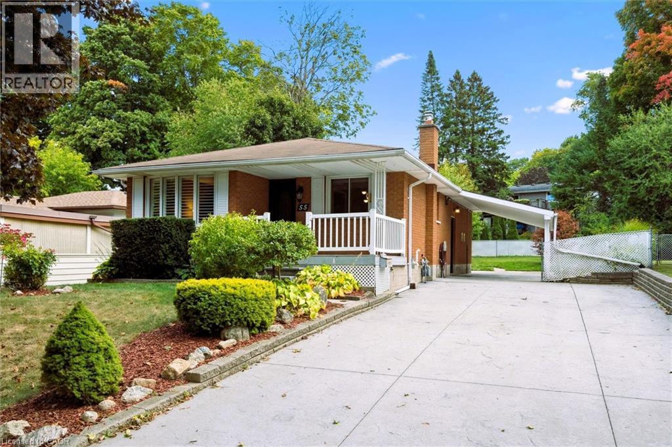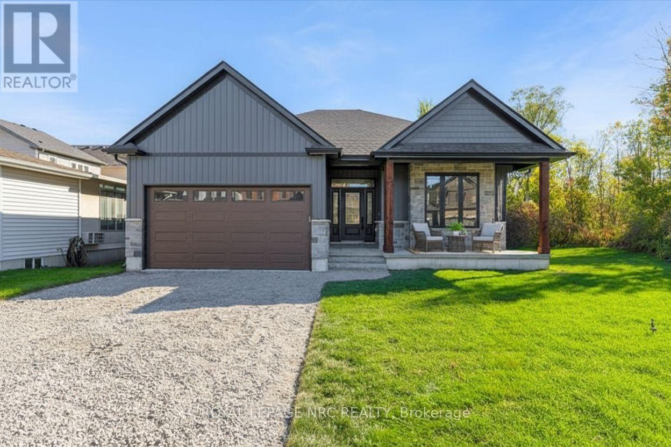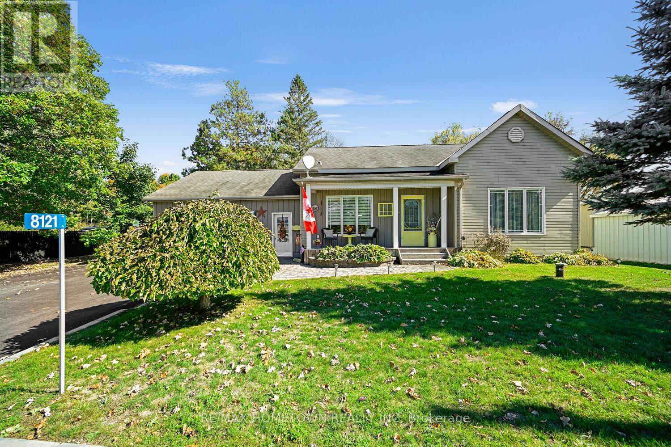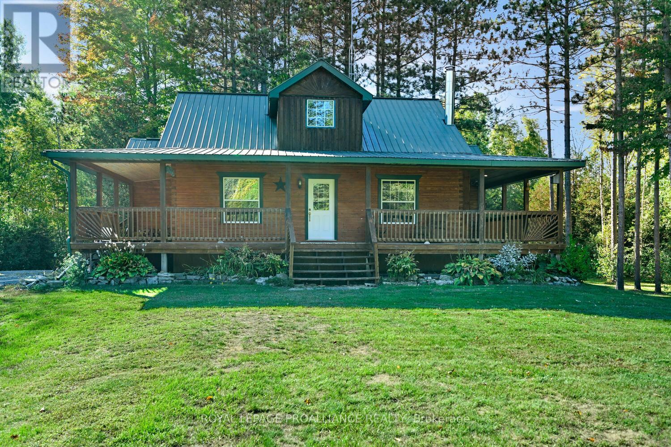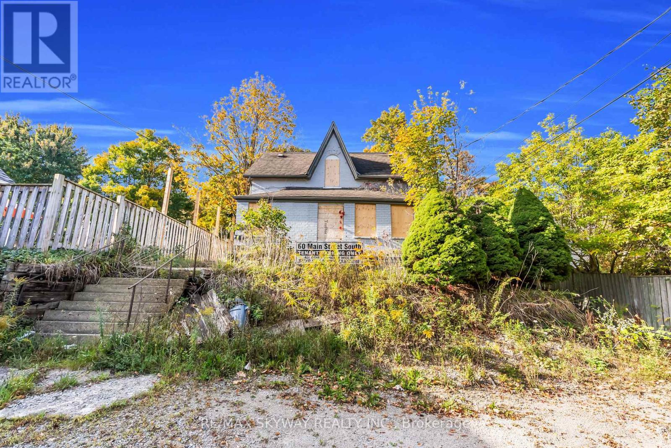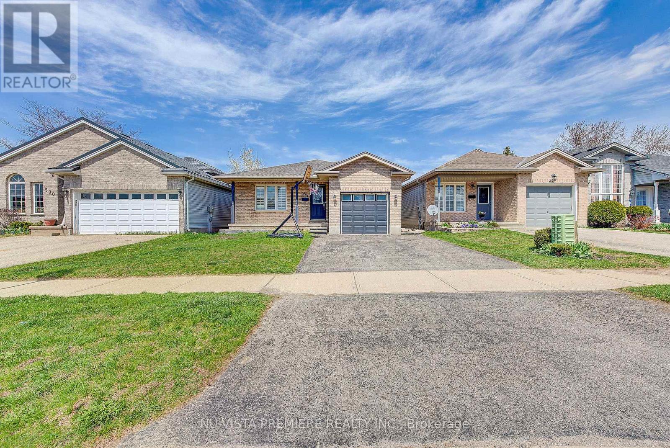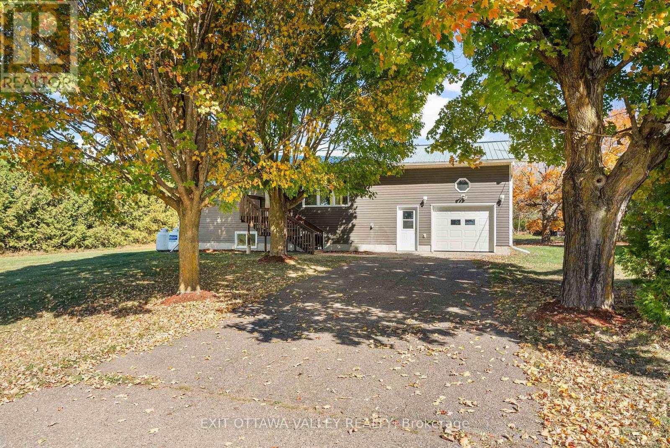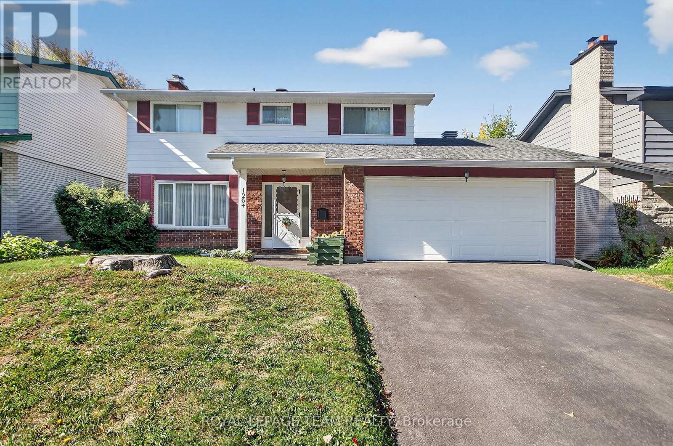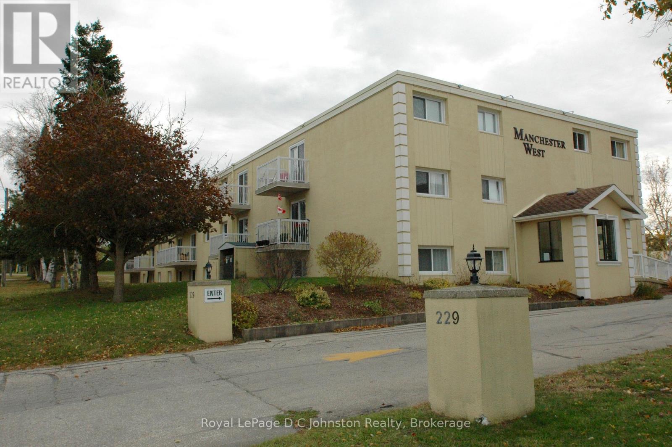723 Goldie Crescent
Kincardine, Ontario
A picture-perfect location on a quiet cul-de-sac, backing onto greenspace, and easy access to the Davidson Centre with all of its parks and amenities. First time on the market in over 30 years for this beautiful custom-built family home that has been thoughtfully updated and well-maintained over the years. Pride of ownership is clear from the moment you pull in the driveway, with mature trees and tasteful landscaping, and updates to the windows, siding and roof shingles in recent years. Your first impression once in the main living space will be a a sense of warmth and welcome, with plenty of natural light, a cozy ambiance from the propane fireplace, and custom built-in cabinetry. The eat-in kitchen offers stainless steel appliances, granite countertop on the island, plenty of storage, and access to an oversized covered deck that overlooks the 18'x36' in-ground pool and fully-fenced private yard. Imagine long summer days enjoying the pool with your favourite people, hosting a backyard party on the two-tiered deck, or getting cozy with a good book on a rainy day, still free to BBQ and enjoy nature while remaining comfortable from the elements. A large, updated and spa-inspired main bathroom, plus three sizeable bedrooms on the main floor offers privacy and comfort for your family. Downstairs you will find a newly updated full bathroom, a spacious and versatile rec room with plenty of natural light, a functional laundry room and multiple well-configured storage options. What is notable about this desirable location is the walkability factor: you are steps from the trail system, and within a 15 minute walk to two local grocery stores and schools; without compromising on the tranquil neighbourhood. This is a house that truly feels like a home. There is nothing to do here but move in and enjoy. You won't want to wait! (id:35492)
Royal LePage Exchange Realty Co.
474 North Mill Street
Fort Erie, Ontario
DEAL FELL THRU! Great opportunity here. Country living, right in town! Welcome to 474 North Mill St in the heart of the quaint village of Ridgeway. Adorable renovated farmhouse with main floor open concept layout on a specular double size lot. The front covered porch, with wood strapped ceiling and pot lights, is the perfect space to sit back and enjoy life. Step inside to an enclosed 4 season heated rm that was once part of the covered porch (2018 renovation), and is ideal as a mud rm or office space. The bright and sunny kitchen offers plenty of cabinetry and counter space. The dining area is spacious and can accommodate the largest of family sized tables. The living rm is super nice with feature wall, open staircase to the 2nd floor, big windows to let the sunshine in and easy access through sliding doors to the backyard deck, lawns, fire-pit, and gardens. Upstairs you will find a very pretty master bdrm with closets, a good sized 2nd Bdrm with new closets, and a renovated 4 pc wshrm. Bonus main floor Laundry and mud rm is just off the kitchen as is a pretty 2 pc wshrm. A small basement houses the furnace, tankless hot water heater, and sump pump. The fenced backyard is an oasis of privacy and greenery with plenty of space for the kids, dogs, vegetable gardens, a future pool, potential Garden Suite Accessory building, or possible severance. Freshly painted, this spick and span adorable Character home is in a great location steps to the shops and restaurants of Ridgeway and Lake Erie Beaches. New Steel door with full glass between kitchen and front mudroom (2025), Hot Water on Demand (2017) Stove (2022), Built in Microwave (2022), Washer, Dryer, Paneled Refrigerator (as is), 4 new smoke detectors (2024), Sump Pump (2025), High Efficiency Furnace (2017), AC (2017), Mechanical Fresh Air Unit (2017), Garden Shed, Roof (2015). Buyer to do own due diligence regarding possible severance and or accessory garden suite. (id:35492)
Royal LePage NRC Realty
72 & 74 Delawana Drive
Hamilton, Ontario
Two Homes for the Price of ONE! Welcome to 72 & 74 Delawana Drive, an attached duplex offering two fully FREEHOLD self-contained units under one roof. Each unit is about 1300 sq ft of living space and features: 3 bedrooms, a full 4-piece bathroom, bright kitchen, living and dining rooms, plus a partially finished basement. 72 Delawana Drive is vacant and has been fully renovated with a brand-new kitchen complete with stainless steel appliances, updated vinyl flooring on the main level, fresh carpeting upstairs, and a refreshed basement with a 2-piece bathroom rough-in. 74 Delawana is currently tenanted, providing immediate rental income. Each home enjoys its own private backyard and 2 front yard parking spaces. Perfect for multi-generational living or as a smart investment, all just minutes from Centennial Parkway, highway access, public transit, shopping, and schools. (id:35492)
Royal LePage Signature Realty
55 Cherry Hill Drive
Kitchener, Ontario
Home today. Opportunity tomorrow. In the heart of Kitchener’s established Country Hills neighbourhood, this charming three-bedroom bungalow blends comfort, character, and potential. It’s set on a quiet, tree-lined street where neighbours still wave hello, kids play outside, and evening walks lead to nearby parks and schools. Inside, the main floor offers a bright and inviting layout perfect for everyday living. Sunlight fills the spacious living room, creating a warm space for gathering or relaxing. The eat-in kitchen overlooks the backyard and is ready for family meals, morning coffees, and easy conversation. Down the hall, three comfortable bedrooms and a full bathroom complete the main level — functional, cozy, and filled with natural light. The lower level opens up a world of opportunity. With a generous recreation room, large workshop, ample storage, a partial bathroom, and a convenient side entrance, this space offers an ideal layout for a basement apartment, duplex conversion, or in-law suite (subject to city approvals). Whether you’re an investor or a homeowner seeking flexibility, the potential here is hard to overlook. Outside, the private backyard is framed by mature trees — perfect for relaxing, gardening, or creating a separate outdoor space for tenants or guests. The cement driveway and carport provide plenty of parking, offering both convenience and functionality for multi-vehicle households or future tenants. Close to parks, schools, shopping, and major routes, this home offers both connection and convenience. 55 Cherry Hill Drive is more than a house — it’s a place to grow, invest, and build your future in one of Kitchener’s most welcoming communities. (id:35492)
Keller Williams Innovation Realty
207 Forks Road
Welland, Ontario
Bridge & Quarry Ltd is back in Dain City, bringing beautifully crafted bungalows that check all the boxes for discerning buyers. (Virtually Staged to see potential with furniture placement). $80,0000 basement finishing done for only $40,000 bonus on firm deal before the new year!!! As specialists in catering to empty nesters, they're truly excited to unveil homes that impress from the very first step. This exquisite 2-bedroom bungalow features engineered hardwood flooring throughout, soaring 9-foot ceilings on the main floor, and elegant 10-foot tray ceilings in the living room and master bedroom. With stunning quartz countertops in the kitchen, on the island, and in both bathrooms, this luxurious residence shines brightly! The spacious master bedroom boasts a large walk-in closet and a fabulous 5-piece ensuite with a double vanity, walk-in shower, and relaxing soaker tub. The gorgeous gas fireplace, adorned with shiplap carpentry and custom cabinets, is ready for you to personalize with your choice of floating shelves. The modern design offers a fantastic in-law suite opportunity in the basement, with shared access to the mudroom and laundry, making it perfect for additional income if desired. Best of all, the property features a remarkable lot over 200 feet deep, complemented by a charming backyard that is partially fenced and flanked by a serene ravine, providing a peaceful retreat in nature. Ample parking is available, with space for four cars in the driveway and two more in the double car garage. Bridge & Quarry Ltd. aims to exceed expectations, and the listing agent is eager to arrange a personal tour alongside your agent! Exciting possibilities await! (id:35492)
Royal LePage NRC Realty
8121 Main Street
Augusta, Ontario
Charming Bungalow in the Quaint Village of North Augusta - If you're looking for one-level living, this is the perfect home! Built in 2004, this 2-bedroom, 1-bath bungalow with an attached 1.5 garage, offers 1200+ sq ft, comfort, convenience, and character in the heart of North Augusta. Inviting Outdoor Space: Enjoy your morning coffee or evening drink on the welcoming front porch. Bright Open-Concept Layout: The kitchen, living, and dining areas flow seamlessly, making it easy to cook and entertain at the same time. Beautiful hardwood floors add warmth, while patio doors lead to a back deck for year-round BBQs and sunshine. Spacious Bedrooms: The west side of the home features the primary bedroom, a 4-piece bath with washer/dryer, and a second bedroom or hobby room filled with natural light. Attached 1.5-Car Garage: Provides inside entry, plus front and back man doors, with room for a workshop and storage. Extra Storage: A large utility shed keeps outdoor equipment organized, and the yard is just the right size for easy maintenance. An invisible dog fence makes it perfect for your furry friend. Community Perks: The village may be small, but its lively, with a ball diamond used all summer, a corner store with LCBO, and a local restaurant. Just a short drive to Brockville, Highway 401, Merrickville, or Kemptville. Don't miss this move-in ready gem book your showing today! (id:35492)
RE/MAX Hometown Realty Inc
9118 County 44 Road
Edwardsburgh/cardinal, Ontario
There is nothing more charming --or more romantic - than life in a log home. It embodies the true country living dream. This magnificent home is perfectly positioned well back from the road, nestled in nature, on a spectacular 4-acre lot. Picture yourself on the front verandah, sipping your morning coffee or unwinding in the evening, as you take in the peaceful surroundings.Step through the kitchen door into this gorgeous home and you will immediately be impressed by the open-concept layout. Vaulted ceilings soar overhead, amplifying the sense of space & filling the room with an airy, welcoming feel. The kitchen is thoughtfully designed w/ functionality in mind, offering ample cabinetry and generous counter space. It flows seamlessly into the area ideal for your dining table - perfect for everyday meals or gathering with friends.Warm wood finishes throughout evoke the charm of a simpler era, creating an inviting and timeless atmosphere.The living room, anchored by a cozy wood-burning fireplace, is sure to become the heart of the home a place where everyone naturally gathers to relax. The main level also features 3 bedrooms. The primary is generously sized & includes a large double closet. The additional 2 bedrooms are equally spacious, making them ideal for family, guests, or even a home office. A lovely 4-piece bathroom completes this level, offering excellent storage and a clean, classic design.The lower level is semi-finished, offering a fantastic opportunity for you to bring your own vision to life. There is a 3-piece bathroom in place - the shower is present and just needs to be installed along with storage and utility rooms. Whether you imagine a cozy family room, home gym, or hobby space, the groundwork is ready.The property itself is simply beautiful. Take a walk across the beautiful grounds and you'll feel the stress melt away. Adding even more value are the bonus outbuildings perfect for storage, workshops, or future projects. Hwy.416 is 5 min.away. (id:35492)
Royal LePage Proalliance Realty
60 Main Street S
Halton Hills, Ontario
Sold as is - where is. Zoned SIX PLEX as LDR1-2(MN), EP1. From Previous listing its states it has 3 - 2 bedroom and 2 - 1 Bedroom and one Bachelor Unit in the building. This Building is in Need of a significant amount of work or remove entirely. Rebuilding is also possibility. Due diligence with City is required to ensure the property intended use. The lot Size is 50FT X 149FT. All Utilities have been disconnected and Property is boarded. No Indoor access. (id:35492)
RE/MAX Skyway Realty Inc.
494 Exmouth Circle
London East, Ontario
Welcome to the lifestyle you've been dreaming of in the heart of Trafalgar Heights. This beautifully maintained, move-in-ready home offers the perfect blend of space, style, and everyday comfort - designed for families ready to elevate their way of living.With 3+1 spacious bedrooms, 2 full bathrooms, and two separate family rooms, theres room for everyone to relax, recharge, and enjoy life to the fullest. Whether you're working from home, staying active, or need extra space for guests, the versatile office/gym room and fully finished lower level offer flexibility to suit your lifestyle.The open-concept main floor is filled with natural light and flows effortlessly into a generous kitchen and airy living area - ideal for everything from cozy weeknights to weekend entertaining. Upstairs, unwind in three bright, well-sized bedrooms. Downstairs, discover an inviting bonus bedroom, full bath, and a second family room perfect for movie nights or teen hangouts. Step outside to your own private escape: a fenced backyard with a spacious deck, perfect for summer BBQs, morning coffee, or quiet evenings under the stars.Located just minutes from top-rated schools, parks, shopping, and convenient highway access, this home offers not just a place to live, but a place to love, grow, and create lasting memories. Don't miss your chance to make this exceptional family home your own -book your private showing today! (id:35492)
Nu-Vista Pinnacle Realty Brokerage Inc
2155 Foresters Falls Road
Whitewater Region, Ontario
Welcome to this inviting 3-bedroom , 2 full bath, raised bungalow in the heart of Foresters Falls, nestled on a generous 1/2 acre very private treed lot that backs onto a peaceful park. This home is move-in ready, with fresh paint throughout creating a bright and clean welcome.The main level offers a functional open concept layout including access from dining area and master bedroom to large covered deck.The lower level impresses with 9-foot ceilings, offering abundance of natural light and excellent potential for additional living or recreation space. An attached garage with a rear garage door. Don't forget the low maintenance metal roof. Blending privacy with community living, this property enjoys the best of both worlds peaceful green space out back and quick access to nearby villages including Cobden, Beachburg, and Pembroke. (id:35492)
Exit Ottawa Valley Realty
1264 Morrison Drive
Ottawa, Ontario
1264 Morrison Drive. 4 bedroom home with a 2nd floor micro office or walk-in linen closet. NOTE: Rarely offered 2 car garage with inside access to the kitchen. (new garage door 2024) Exceptionally large living room with a wood burning fireplace and hardwood flooring. Separate dining area with patio door to a massive rear deck (16 x 28 approx). Huge, eat-in kitchen with newer stainless steel appliances and another access door to the NEW massive deck. (The back half of the main level could easily be configured to include a main floor family room) Hardwood flooring under carpeting on the 2nd level. Finished lower level with a wood stove (has not been used in 25 years - 'as is') Quality Architectural roof shingles installed 2020, new aluminum soffits and fascia, new shed, A/C 2018, Hot water tank2025 is owned, new garage door and garage door opener.**24 Hour irrevocable on all offers. Will be presented asap.**Some photos have been virtually staged.** (id:35492)
Royal LePage Team Realty
303 - 229 Adelaide Street
Saugeen Shores, Ontario
Welcome to Manchester West Condominium, where affordable living meets a carefree lifestyle. This charming 1-bedroom apartment-style condo offers a bright south-facing view overlooking the inground swimming pool, the perfect spot to relax and enjoy sunny days. With heat, hydro, water, sewer, and even laundry use included in your modest $370.02 monthly condo fee, you can enjoy the peace of mind that comes with fixed expenses and stress-free living. The building itself has had the roof resurfaced in 2025, and features the convenience of an elevator servicing ground level and all 3 floors, common area laundry, games room, bicycle storage building, a covered patio area with BBQs, and private storage locker. Whether youre looking to downsize, purchase your first home, or simply avoid paying rent, this condo provides an excellent opportunity to own your own space at a budget-friendly price. Why rent when you can own at Manchester West and enjoy the benefits of comfortable, worry-free condominium living? Freshly painted throughout. (id:35492)
Royal LePage D C Johnston Realty

