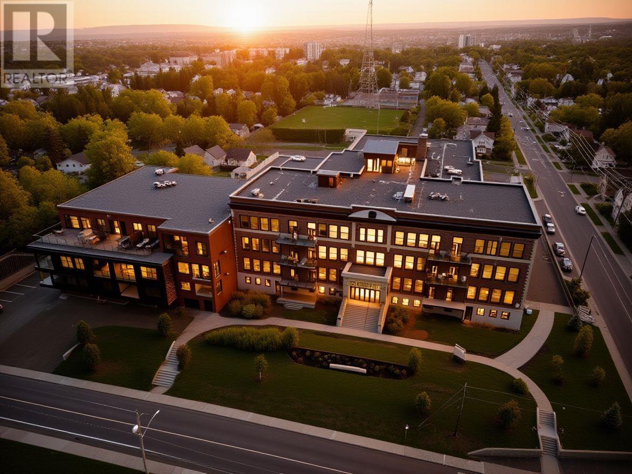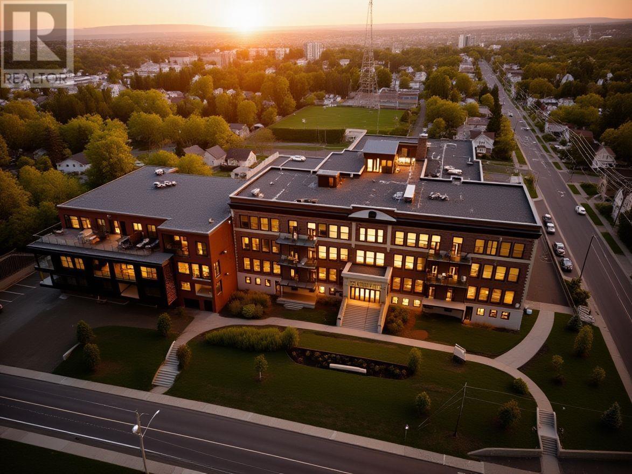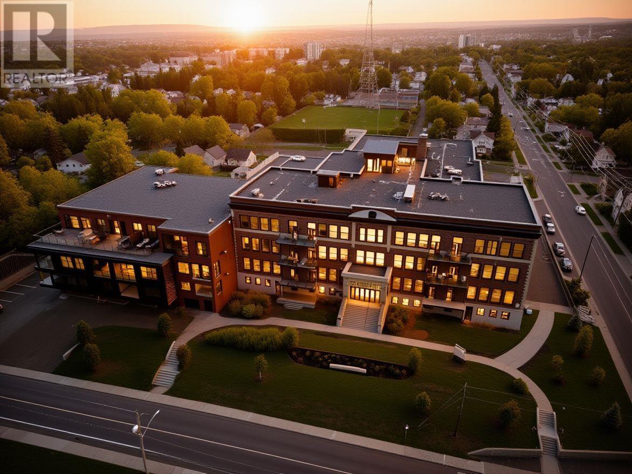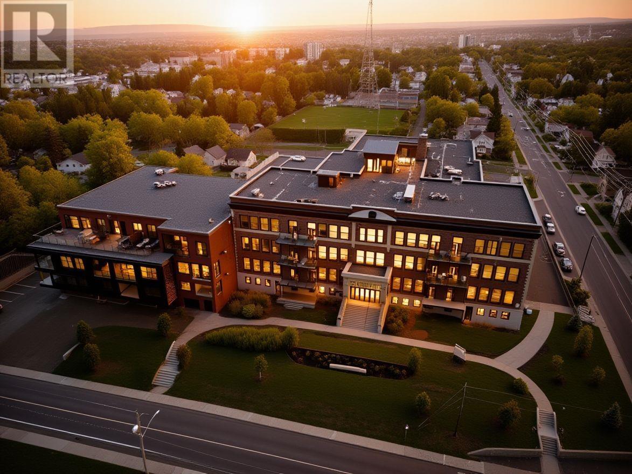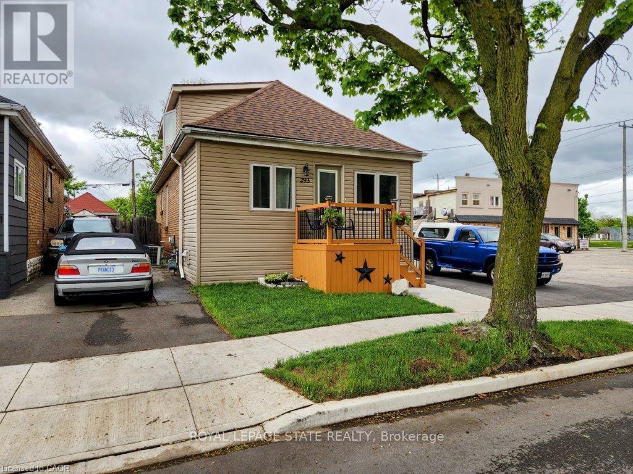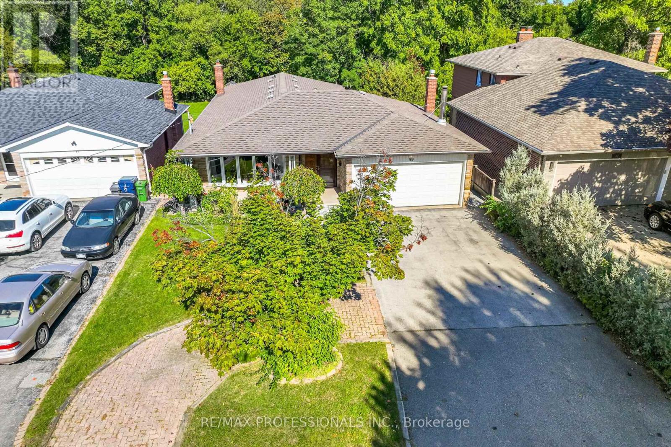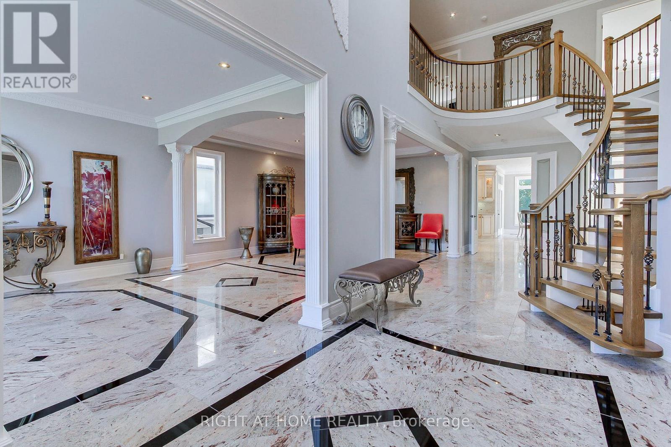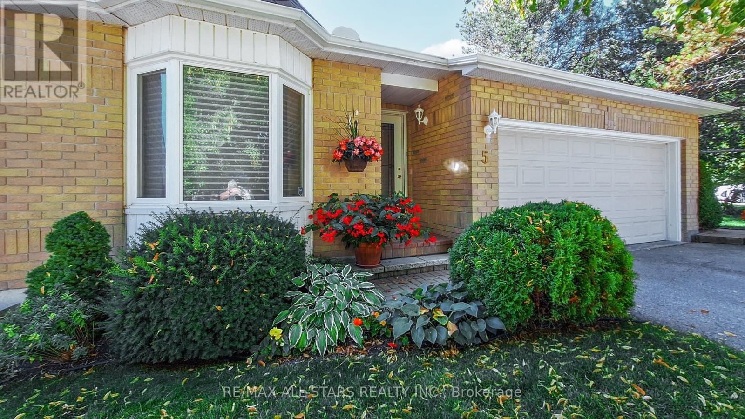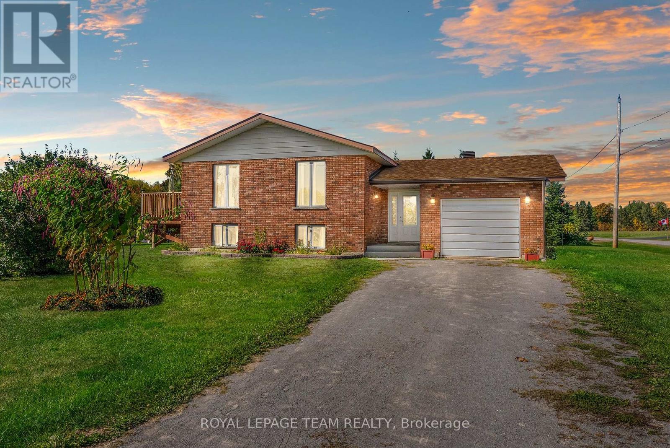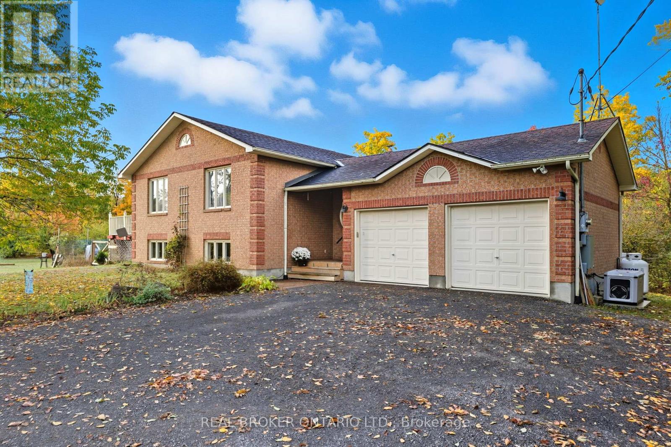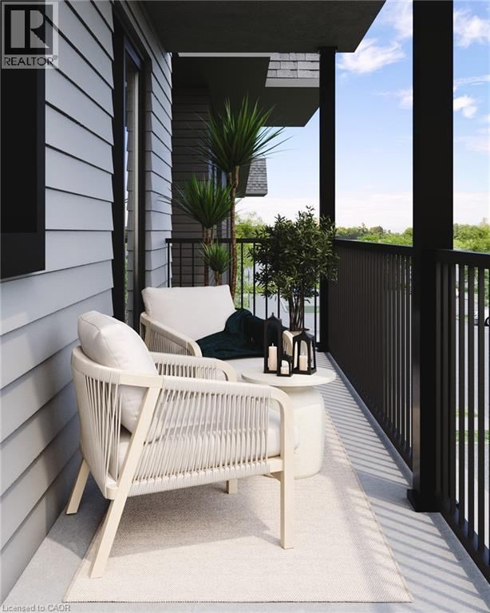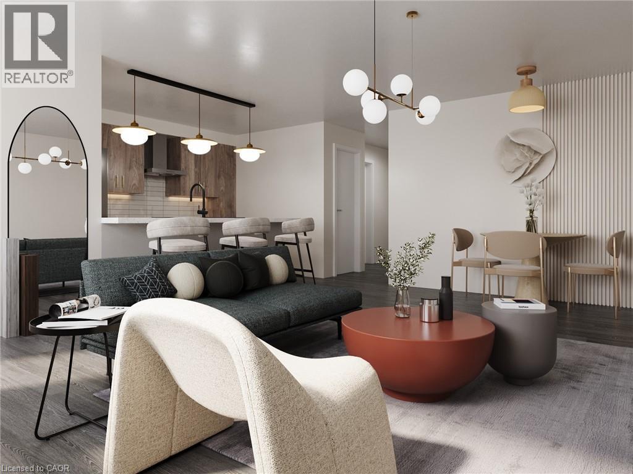3216 96 High St
Thunder Bay, Ontario
Gorgeous corner townhouse with views of Lake Superior at Hillcrest Neghbour Village Condos that delivers the perfect balance of style, comfort, and exclusivity. This 2-bedroom, 2-bath home spans 1,120 sq. ft. and features a drive-in garage (12’ x 22’), a cozy electric fireplace, and a bright, open design that flows onto a covered balcony for year-round enjoyment.As part of Thunder Bay’s most distinctive condo community, residents of 3216 enjoy access to unparalleled amenities: a rooftop terrace with sweeping 360° views, fitness centre with the latest equipment, theatre/auditorium with kitchen and pool table, inviting gathering rooms, and even a full-size indoor court for basketball and pickleball. Pets are welcome, and every unit here is unique.At $760,000, this corner suite offers a rare combination of private townhouse living and luxury condo lifestyle – truly a one-of-a-kind opportunity in Thunder Bay. (id:35492)
Royal LePage Lannon Realty
3218 96 High St
Thunder Bay, Ontario
This stylish townhouse condo offers exceptional value at $735,000. With 1,340 sq. ft., 2 bedrooms, and 2 baths, this home features a 12’ x 26’ drive-in garage, a bright open-concept layout with gas fireplace, and a chef’s kitchen complete with a gas stove. Step out onto your private balcony with gas BBQ hookup and take in views of the Sleeping Giant.As part of Thunder Bay’s most exclusive condo community, residents enjoy unmatched amenities: a rooftop terrace with 360° views of Lake Superior and the Nor’Westers, fitness centre, theatre/auditorium with kitchen and pool table, welcoming gathering rooms, and even a full-size indoor basketball/pickleball court. Pets are welcome, and every suite is one-of-a-kind. Unit 3218 delivers the coveted townhouse lifestyle with garage convenience, luxury finishes, and access to premier condo amenities – all at a price point below comparable units. (id:35492)
Royal LePage Lannon Realty
3220 96 High St
Thunder Bay, Ontario
Suite 3220 at Hillcrest Neighbour Village Condos is a rare townhouse-style residence with an attached 2-car drive-in garage (14' x 40') – offering the perfect blend of space, convenience, and luxury condo living. With 1,430 sq. ft., 2 bedrooms, and 2 baths, this home features soaring ceilings, a modern gas fireplace, and a bright open-concept layout that flows seamlessly onto a huge private balcony, perfect for entertaining or relaxing with views of the city and Lake Superior.As part of Hillcrest’s exclusive community, residents enjoy unmatched amenities: a rooftop terrace with 360° views, state-of-the-art fitness centre, theatre/auditorium with kitchen and pool table, multiple gathering rooms, and an indoor court for basketball and pickleball. Pets are welcome, every unit is unique, and the lifestyle here is truly one of a kind.Townhouse convenience meets luxury condo living – there is nothing else like it in Thunder Bay. (id:35492)
Royal LePage Lannon Realty
96 High St
Thunder Bay, Ontario
Soaring ceilings, walls of glass,& panoramic views of Lake Superior and mountains – Unit 201 at Hillcrest Condos is a residence like no other. This corner suite blends modern design with dramatic architecture, offering an incredible balcony & endless light.Life here is about more than just a home – enjoy a rooftop patio with 360° views, fitness centre, theatre room,& even an indoor court for basketball and pickleball. A truly distinctive community where every unit is unique, pets are welcome, and the lifestyle is unmatched. (id:35492)
Royal LePage Lannon Realty
293 Fairfield Avenue
Hamilton, Ontario
Welcome to your new address! This beautiful home is located in one of east Hamiltons nicest, family friendly neighbourhoods. Pride of ownership is evident from the moment you walk through the door! Features include: Gorgeous Eat-In Kitchen, with walk out to Private, fenced Yard and huge Patio to entertain (gas line for BBQ); Spotless Bath, with Freestanding Tub; Gleaming Hardwood; tasteful Ceramics; Living Room with gas Fireplace; Crown Moulding; main floor Laundry; Pot Lighting; new Backyard Shed; all Windows & Doors replaced; Roof & hi-eff Furnace; spacious 2nd floor Bedrooms with Loft; Private Drive and much, much more! Minutes to all amenities, including the QEW! (id:35492)
Royal LePage State Realty
39 Elmcrest Road
Toronto, Ontario
Ravine Walk Out Bungalow on a 48.5 x 216 ft Ravine Lot. Main Floor 1,652 sq ft. Spacious 3+1 bedroom home, featuring 1,787 sq ft Basement with walk out to a private Ravine, Double Driveway with 4 car parking and 2 car garage with direct home entry from the garage. The large eat-in kitchen is perfect for family meals, with a dining room across the hall for entertaining family and friends with a more formal setting. The primary bedroom offers a private 2-piece ensuite and large double door closet over lookin the ravine. The main level 5 piece bathroom features a bidet. The versatile lower level with separate entrance, second kitchen, a generous family room with fireplace, additional bedroom, spacious oversized games room which could be converted into a 2nd bedroom, 3-piece bath, and walkout to patio ovrtlooking a park like setting. The basement also offers loads of storage space with a storage room and ample storage closets and large Cantina/Cold room. *Steps to Centennial Park, Olympium, golf course, top-rated schools, shopping, parks, and convenient transit. Just steps to playgrounds, wading pool, picnic areas, the exotic glasshouse conservatory, pond and nature trails. Enjoy tobogganing, the CP Pan Am BMX Centre, plus soccer and baseball fields right nearby.An ideal home for large or extended families, those seeking rental income potential, or nature lovers who value lifestyle and convenience. Dont miss this rare opportunity to make it your forever home! (id:35492)
RE/MAX Professionals Inc.
185 King High Drive
Vaughan, Ontario
Prestigious King High Drive! Luxury Grand Residence! This Custom Built Breathtaking 5 + 2 Bedroom Dream Home Is A Masterpiece Of Architectural Excellence. Over 6,000 Sq Ft Of Living Space, It Sits On An Extra Deep 50 x 225 Feet Lot. Stunning Floor Plan Boasting Large Principal Rooms, High Ceilings And Custom Crown Moldings In Every Room. The Grand Foyer Welcomes You With Soaring Ceilings, Crown Moldings And Abundant Natural Light. A Chef's Dream Kitchen With High End Appliances And Elegant Living Spaces Exude Sophistication. The Primary Bedroom Boasts Walk-In Closet And Luxurious Six Piece En-Suite. The Basement Features A Large Rec Room With 9 Feet Ceilings, Additional Bedroom and Den For Potential Income or In-Laws Suite, Walk Out To Interlocked Backyard Patio, Sauna And Plenty Of Storage Space. This Beautiful Home Offers Privacy, Tranquility And The Epitome Of Luxury Living In Thornhill's Most Sought-After Luxury Pocket. (id:35492)
Right At Home Realty
5 - 5 Beswick Lane
Uxbridge, Ontario
You deserve easy living...you deserve to live here! Welcome home to 5 Beswick Lane located on a premium end unit lot situated next to an expansive open common lawn area and convenient visitor parking. This quiet interior street features all bungalows and is the most sought-after street in this popular condo townhouse neighbourhood. This 2 + 1 bedroom, 2 + 1 bathroom beauty features three separate entries including a front entry with a breeze welcoming Phantom screen. Enjoy the privacy and beautiful sunsets from the "secret garden" rear interlock patio. The privacy shrubbed side BBQ patio is ready for the grilling your favourite cut of steak. Who says you can't grow your own veggies while condo living? Check out the photos of this unit's bountiful and mouthwatering tomato patch perfectly located for sun ripening exposure. This well-maintained unit offers a comfortable retirement style layout including a fully finished walkout basement with family room, gas fireplace, 4 pc bathroom, third guest bedroom and plentiful finished general storage area. The accommodating main floor with upgraded vinyl and broadloom flooring is the essence of retirement style living. The family gathering dining area is open to the relaxing living room with bay window. The fully updated eat-in kitchen with granite counters is open to a cozy 2-person sunroom with garden doors to the westerly exposed side patio. The primary bedroom is serviced with a 3-pc ensuite with a 4-pc main bathroom available to the second bedroom that is currently used as a den. This beautiful condo townhouse unit has been enjoyed by the current owners for the past 21 years...now it's your turn! (id:35492)
RE/MAX All-Stars Realty Inc.
1932 Gore Line
Whitewater Region, Ontario
An all brick bungalow situated at the end of a quiet lane in the friendly community of Westmeath. Step inside to an oversized foyer with direct access to the garage and backyard. The main level offers an inviting open-concept living and dining space paired with a generously sized kitchen featuring ample counter and storage space. Three spacious bedrooms, including a primary with its own 3-piece ensuite that includes a step in shower, plus a full 4-piece bathroom complete this level.The fully finished lower level expands your living space with a cozy wood stove, a large family room, an additional bedroom, and a full laundry room that could be converted into a fifth bedroom if desired.Outdoors, enjoy the tranquility of your own private yard complete with a beautiful man-made pond, mature trees providing natural privacy, and direct access to the Ottawa River just beyond your backyard. This property has seen important updates including a new propane furnace (2025), septic tank (2023), roof (2022), new well pump (approx. 5 years ago), and a finished basement and deck (2024). A short stroll brings you to local favourite Kenny's Store (convenience, LCBO, and gas), as well as the nearby school, with major amenities in Pembroke only 20 minutes away. This home balances space, privacy and potential. An excellent setting to put down roots and enjoy the best of country living. (id:35492)
Royal LePage Team Realty
18 Smith Road
North Grenville, Ontario
This 3+1 bedroom, 2 bath beauty comes with all the right vibes: a sun-soaked main living space that feels like a big warm hug, and a cozy family room complete with a wood stove that practically begs for hot chocolate season. Step outside to your BRAND NEW deck that overlooks the very private yard. Think of it like your outdoor retreat for morning coffees, afternoon lounging, and evenings soaking up the last rays of sun. The private yard also comes with a spacious barn/outbuilding, perfect for storage, hobbies, or finally starting that side hustle you've been talking about. With three bedrooms on the main level and a bonus bedroom (or office/gym/secret hideout) downstairs, there's space for everyone, and then some. Recent updates include a brand new deck, main bath and a generator for back up power, this property has everything a family needs to grow into this home. Whether you're craving room to grow, a spot to tinker, or just a little peace and quiet that's still close to everyday conveniences, 18 Smith Road is more than a house, its the lifestyle upgrade you've been waiting for. (id:35492)
Real Broker Ontario Ltd.
235 Blair Creek Drive Unit# 12
Kitchener, Ontario
PRICE GUARANTEE!!!! Why wait to buy when you can guarantee the best price now? At NOMI, presented by Fusion Homes, buy with confidence, knowing your purchase is protected. Blanket approvals with RBC included, simplified financing with a trusted partner. Welcome to 12-235 Blair Road, a to be built 2-bedroom, 2-bathroom condo townhouse designed with style, comfort, and peace of mind in mind. This thoughtfully crafted home allows you to design the perfect blend of modern finishes and unbeatable value, all backed by builder promotions you won’t want to miss. Enjoy upgrades including 8’ ceilings, a 5-piece stainless steel appliance package, stone countertops, laminate in living room, and tile in the bathrooms. Stay comfortable year-round with air conditioning included. With an industry leading 2x Warranty this is a preconstruction purchase that will give you peace of mind. First time home buyers receive 13% HST government rebate ($63,880 in savings including Builder Incentives!!) Stylish finishes, functional design, and unbeatable builder incentives make this home the perfect choice for first-time buyers, investors, or anyone seeking low-maintenance living OPEN HOUSES Saturdays and Sundays 12-5pm (id:35492)
Exit Integrity Realty
25 Graphite Drive
Kitchener, Ontario
PRICE GUARANTEE!!!! Why wait to buy when you can guarantee the best price now? At NOMI, presented by Fusion Homes, buy with confidence, knowing your purchase is protected. Blanket approvals with RBC included, simplified financing with a trusted partner. Welcome to 25 Graphite, a to be built 3-bedroom, 2-bathroom condo townhouse designed with style, comfort, and peace of mind in mind. This thoughtfully crafted home allows you to design the perfect blend of modern finishes and unbeatable value, all backed by builder promotions you won’t want to miss. Enjoy upgrades including 8’ ceilings, a 5-piece stainless steel appliance package, stone countertops, laminate in living room, and tile in the bathrooms. Stay comfortable year-round with air conditioning included. With an industry leading 2x Warranty this is a preconstruction purchase that will give you peace of mind. First time home buyers receive additional government rebates of 13% HST (70,101 in savings including Builder Incentives!!) Stylish finishes, functional design, and unbeatable builder incentives make this home the perfect choice for first-time buyers, investors, or anyone seeking low-maintenance living OPEN HOUSE Saturdays and Sundays 12-5pm!! (id:35492)
Exit Integrity Realty

