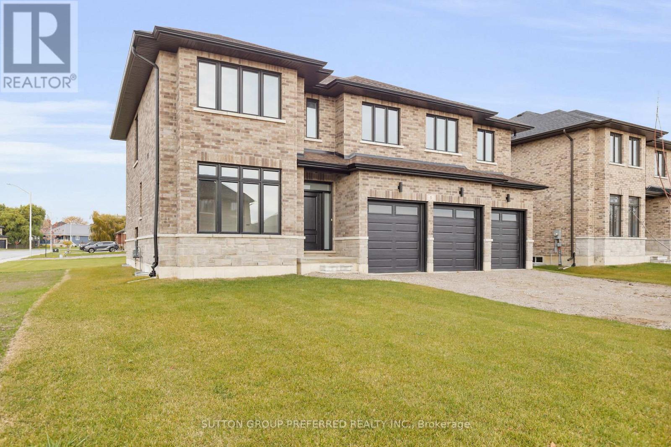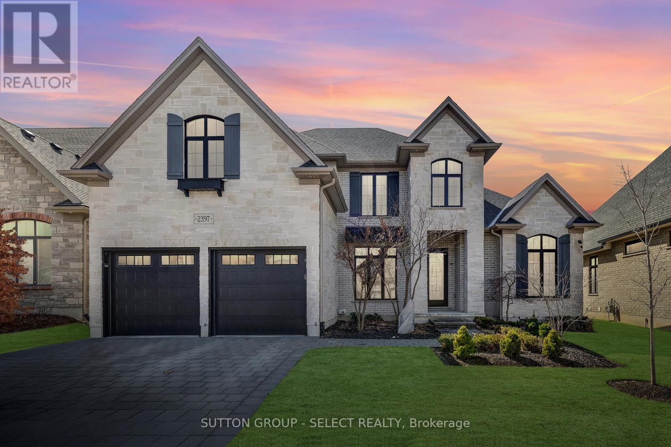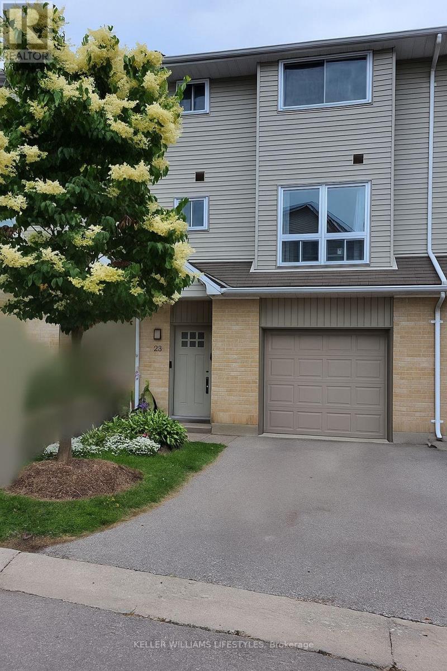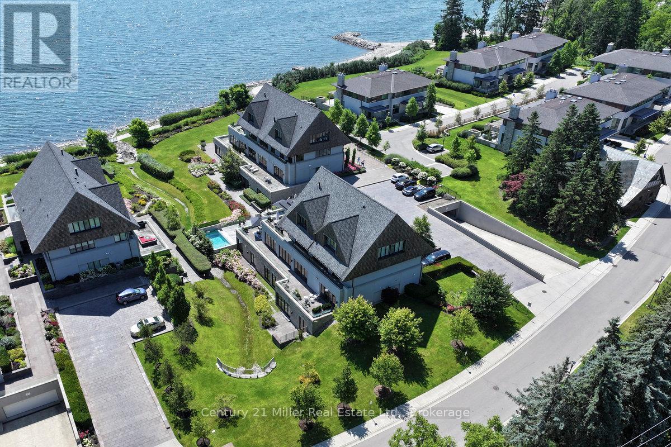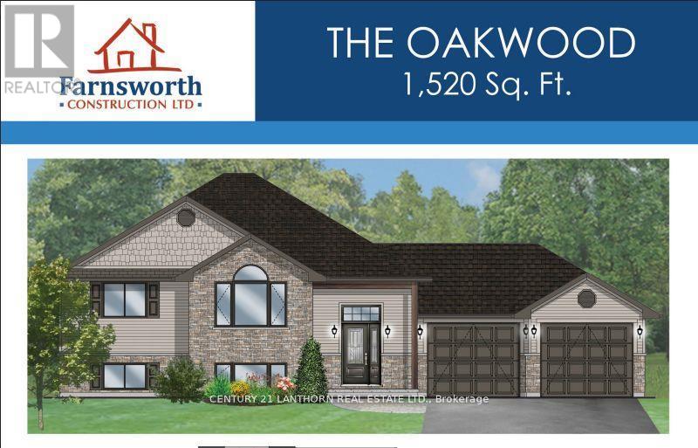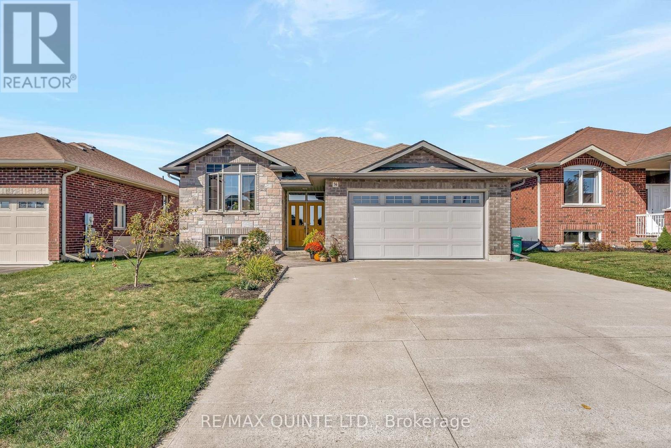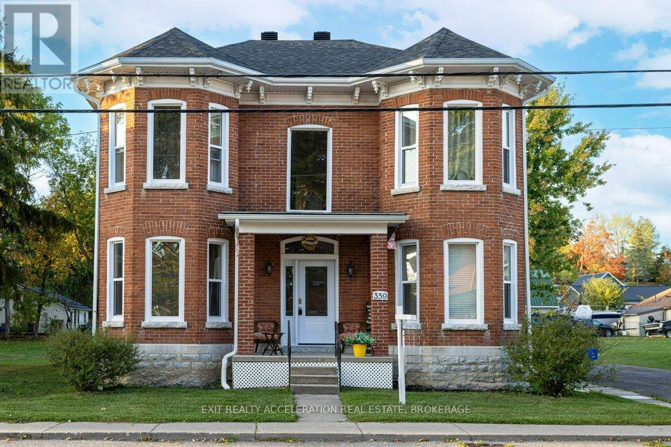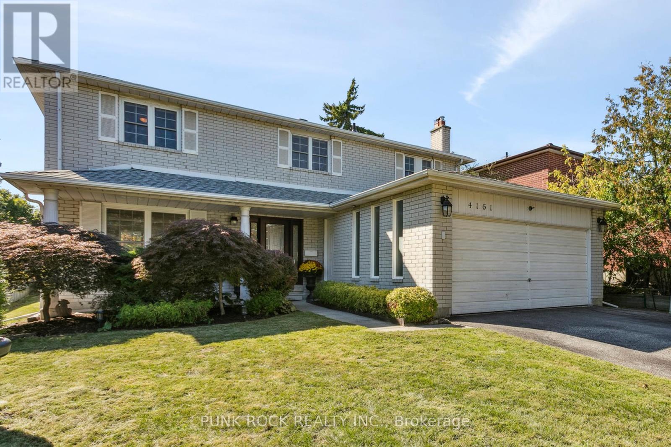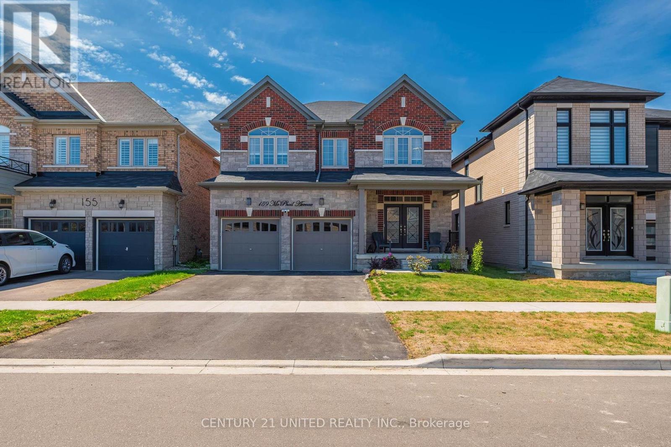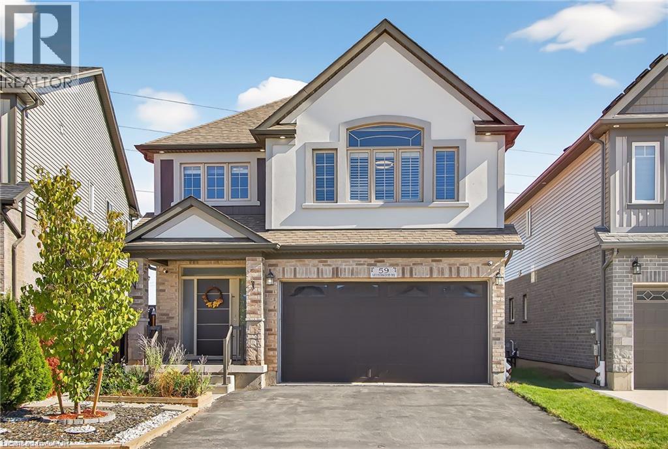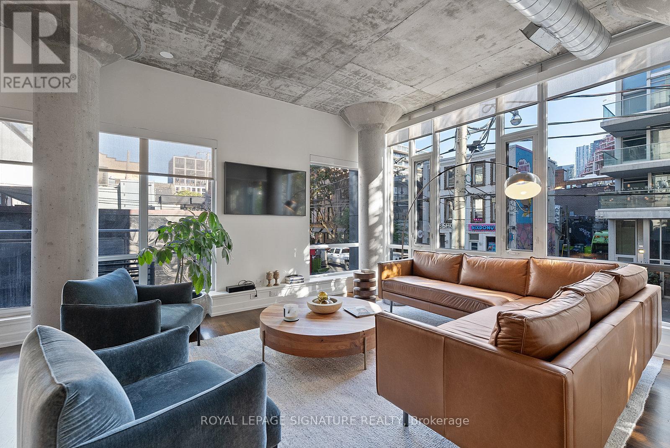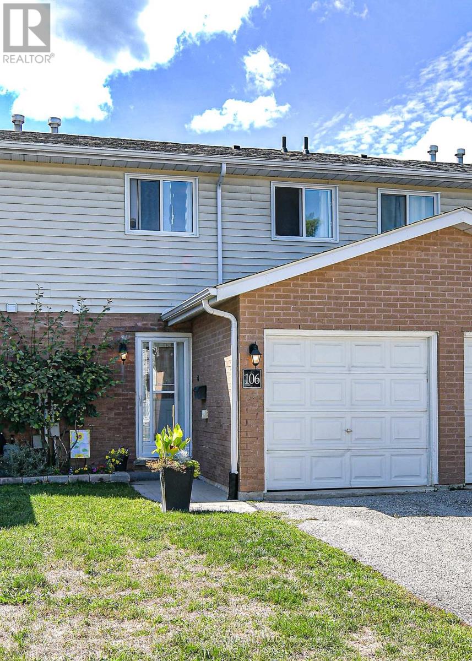1 Bouw Place
Dutton/dunwich, Ontario
First time Offered! Stunning executive 2903 sf 2 storey on a corner lot on a quiet cul de sac is ready to move in. This brick & stone family home with 3 car attached garage features 5 generous bedrooms & 4 bathrooms! Tastefully designed with high quality finishing this home features an open concept floor plan. Great room showcases the electric fireplace. Quartz counter tops in bright kitchen & bathrooms. 4pc en suite with large glass corner shower, 2 sinks and walk in closet off main bedroom. Convenient second floor laundry with cupboards. Impressive 9 ft ceilings, 8 ft doors. Desirable location in Highland Estate subdivision close to park, walking path, rec centre, shopping, library, splash pad, pickle ball court & public school with quick access to the 401.Move in and enjoy. If doing an offer, please attach ALL schedules - found in documents. New home - taxes to be assessed. (id:35492)
Sutton Group Preferred Realty Inc.
2397 Meadowlands Way
London North, Ontario
This 4 bedroom, former dream home offers over 4600 sqft. Located in Sunningdale, close to great schools, shopping and amenities. This home was professionally designed and decorated in a timeless French farmhouse style. A stone exterior with black grid windows and shutters adds to the charming curb appeal. The large yard is fenced and landscaped, and it has a stone patio with a gazebo for shade. The main floor layout has soaring open ceilings and separate functional spaces. The Grand living room has 2 storeys of large windows, an oversized gas fireplace feature wall and two large chandeliers. The kitchen offers a separate pantry with additional stove and sink, A storage pantry with glass doors and hand laid tiles. The ample cabinetry is custom made and the Dacor appliances are top of the line. The eat-in kitchen has a generous dinette space with a huge picture window and beamed ceiling. The main floor also has a laundry room and mudroom as well as a separate dining room. The primary bedroom is conveniently located on the main level with access to the yard. A large walk-in closet with built-in shelving offers plenty of storage. The ensuite has a beautiful wood double vanity, a freestanding tub and glass shower. Upstairs offers 3 beautifully decorated bedrooms. Two bedrooms are joined by a large Jack & Jill bathroom. The upper floor also features a spacious family room that is great for yoga or a kids area. The basement is finished with a full bath and a Livingroom that offers a cozy reading nook. There is still another 1600 sq ft of unfinished space in the basement for a family that requires additional bedrooms or living area. This custom home offers a truly rare design and quality, A must see to appreciate the detail and finishes. (id:35492)
Sutton Group - Select Realty
23 - 536 Third Street
London East, Ontario
Backing onto green space, this 3-bedroom, 1.5-bath townhouse condo offers a practical layout in a quiet, well-managed complex. The main level features a bright living room with gas fireplace, dining area suitable for family gatherings, and an eat-in kitchen. Upstairs, three good-sized bedrooms and a renovated 4-piece bath provide comfortable living space. The lower level includes inside entry to the single-car garage, storage, and a family room with walkout to a private patio overlooking nature. Windows replaced approx. 2012. Convenient location close to parks, schools, shopping, transit, Fanshawe College, and quick 401 access. (id:35492)
Keller Williams Lifestyles
26 - 10 Maple Grove Drive
Oakville, Ontario
Elegant Lakeside Living in Oakville's Most Exclusive Community. An exquisite luxury residence nestled in one of Oakville's most prestigious enclaves just steps from the lake. This rare offering presents sophisticated single-level living in a boutique community, where timeless architecture meets contemporary comfort. Spanning over 3,000 square feet, this 2-bedroom, 2.5-bath suite offers refined elegance and privacy, featuring soaring ceilings, wide-plank hardwood floors, and oversized windows that flood the space with natural light. The open-concept layout is designed for upscale entertaining and easy everyday living. The gourmet kitchen is a chefs dream, appointed with premium appliances, quartz countertops, custom cabinetry, and a generous island that anchors the heart of the home. The dining and living areas flow seamlessly, complete with a gas fireplace, elegant millwork, and a walkout to a private 1,300+ square foot terrace perfect for morning coffee or evening cocktails. Retreat to the spacious primary suite, showcasing his and her closets as well as a large walk-in closet and a lavish 5-piece ensuite with double vanities, a soaker tub, and a glass-enclosed shower. A well-appointed second bedroom with its own ensuite provides comfort for guests or family. Enjoy direct elevator access to your private vestibule, leading to a two-car garage and dedicated storage room, a rare convenience that enhances the ease of condominium living. This exclusive lakeside community offers a tranquil lifestyle just minutes from downtown Oakville, the marina, waterfront trails, fine dining, and world-class amenities. A refined opportunity for the discerning buyer seeking turnkey luxury in South East Oakville. (id:35492)
Century 21 Miller Real Estate Ltd.
1039 Crookston Road
Centre Hastings, Ontario
Dreaming of country living? Welcome to 1039 Crookston Rd, a beautiful new build currently under construction with an anticipated completion in late February 2026. There's still time to personalize your new home with select builder upgrades and color choices but don't wait too long! Set on a picturesque 2+ acre treed lot along a paved road with natural gas service, a rare bonus for country properties. This home is being built by Farnsworth Construction and features the popular Oakwood model. With 1,520 sq. ft. on the main floor and a full walk-out basement (roughed-in for a bathroom), there's plenty of room to expand and customize to your lifestyle. The main level offers a spacious front foyer with direct access from the attached double garage, an open-concept kitchen, dining, and great room with a stepped ceiling, and a walkout to a covered back deck overlooking a private, tree-lined backyard. 3 bedrooms and 2 full baths, including a primary suite with a walk-in closet and ensuite bath. Additional features include ceramic tile in foyer and bathrooms, with laminate flooring throughout the main living areas. Insulated double garage doors with openers, Gentek horizontal vinyl siding, high-efficiency natural gas furnace and central A/C. Backed by the full Tarion New Home Warranty for added peace of mind. Don't miss your chance to own a modern country home where nature meets convenience! (id:35492)
Century 21 Lanthorn Real Estate Ltd.
56 Mcintosh Crescent
Quinte West, Ontario
With 5 bedrooms and 3 bathrooms, this stunning move-in-ready bungalow has been thoughtfully upgraded, meticulously maintained and perfectly balances style, comfort, and functionality. Step inside to an open-concept main floor filled with natural light. The family room, highlighted by a tray ceiling with pot lights, flows seamlessly into the dining area and chef-inspired kitchen. Designed with both beauty and practicality in mind, the kitchen features terrazzo-quartz countertops, a composite granite double sink, stylish tile backsplash, and premium cabinetry. The main-floor primary suite offers a private retreat with a spacious custom walk-in closet and a spa-like ensuite complete with a double vanity, his-and-hers sinks, and a sleek stand-up shower. The bright lower level extends your living space with a large rec room, a full bathroom, and three generous bedrooms; one with its own walk-in closet making it ideal for guests, teens, or a growing family. Step outside to enjoy a deep, fully fenced backyard (2021), complete with a composite deck and three-panel patio doors, stamped concrete patio, and plenty of space to entertain or unwind. The triple-wide concrete driveway and insulated double-car garage add convenience with ample parking and storage. Notable upgrades include custom living room cabinetry (2021), front landscaping (2023), and a refreshed kitchen backsplash (2024). Situated in a sought-after neighborhood close to schools, parks, shopping, CFB Trenton, and Hwy 401and just a short drive to Sandbanks, Presquile, and North Beach Provincial Parks; this home is ideal for families, professionals, and outdoor enthusiasts alike. Don't miss your chance to make this exceptional property your next home! (id:35492)
RE/MAX Quinte Ltd.
359 Thomas Street
Deseronto, Ontario
Welcome to this beautifully renovated 5-bedroom, 2-bath home that seamlessly blends character with modern comfort. From the moment you step inside, you will notice the soaring ceilings, abundant natural light, and charming bay windows that create a warm and inviting atmosphere throughout. The spacious kitchen features bright cabinetry, built-in appliances and a unique copper farmhouse sink. The living room offers flexible functionality: use it as two separate spaces or open the oversized doors to create one expansive area, ideal for entertaining and family gatherings. An impressive third-floor attic space offers an additional 800 sq ft - ready to be transformed into a playroom, studio, or extra living area. Outside the covered porch is perfect for summer BBQs or cool off in the new above-ground pool (2025). The large backyard also features a shed with hydro - ideal for storage or workshop. This home has seen extensive updates including: Roof, soffit, fascia (2024 with 35 yr warranty), basement insulation (2025) all brand new windows and doors throughout entire home (2025). This property is the perfect place for your family to call home. Don't miss your chance to own this beautifully upgraded gem! (id:35492)
Exit Realty Acceleration Real Estate
4161 Claypine Rise
Mississauga, Ontario
This bright and spacious family home is located on a quiet crescent in highly desired Rockwood Village. The functional main floor layout offers excellent entertaining flow with an L-shaped living / dining room, an eat-in kitchen with walk-out to the beautifully landscaped pool-sized yard, a cozy family room with gas fireplace, and a two-piece washroom. Upstairs there is a four-piece washroom and four large bedrooms, including a primary bedroom complete with two-piece ensuite and walk-in closet. The fully finished basement features a recreation room, office, laundry room, workshop, and three-piece washroom. Fantastic location close to all amenities, including highly rated schools, shopping, parks, trails, and public transit. Close to a multitude of highways (403, 401, 427 and QEW) for an easy commute, just 20 minutes to downtown Toronto.This clean, solid, move-in ready home has been lovingly maintained and updated by the same owner for the past 40 years. Be sure to check out the 3D and video tours! (id:35492)
Punk Rock Realty Inc.
159 Mcphail Avenue
Clarington, Ontario
4 year old executive home, walking out on to green space! 4 bedroom, 4 bathroom family home in the Valleyview community in Bowmanville. Walk into the open-concept main floor, designed for modern family living, featuring a striking double-sided fireplace between the large living and dining rooms. The main floor also features a stunning kitchen, connecting you to your deck overlooking green space - perfect for entertaining. On the 2nd level, each bedroom is oversized, with its own ensuite or semi-ensuite, offering comfort and privacy for each family member. The primary bedroom offers a 5pc ensuite and TWO walk-in closets! The fully finished walkout basement adds a large second living space, a versatile sitting room, and a seamless connection to your private yard with no rear neighbours. This home has been enhanced with custom feature walls, designer lighting, ceiling details, and upgraded trim throughout. Enjoy the luxury of a secluded pocket surrounded by nature and trails, while remaining moments from top schools, shopping, and commuter access. Don't miss your chance to make 159 McPhail your own! Book your personal viewing today! (id:35492)
Century 21 United Realty Inc.
59 Netherwood Road
Kitchener, Ontario
For Sale by Owner. Welcome to 59 Netherwood Rd., Immaculate, updated 2-storey detached home in one of Kitchener's most sought-after neighborhoods. Offering 5 bedrooms, 4 bathrooms, and 3,516 sq. ft. of total living space (per Mpac) 2,463 sq. ft. above grade + 1,053 sq. ft. finished basement), this home offers a functional floor plan and it’s perfect for families who value space and convenience. Treat yourself to hardwood floors, luxury tile, and vaulted 11-ft ceilings with integrated speakers in the family room. The open-concept chef's kitchen features quartz countertops, a matching full slab backsplash, a pantry, stainless steel appliances, spectacular Accent wall and coffered ceiling in the dining area. The professionally finished basement includes a spacious rec room, bedroom, and 3-pc bath with large lookout windows for natural light. Situated on an oversized pie-shaped lot with no rear neighbors, the backyard is a private haven with an extended wooden deck, ideal for entertaining. Additional highlights include a 2-car garage + 2 driveway spaces, a 200-amp electrical panel, and numerous upgrades: A stucco/ rustic front façade, a custom oversized European style front entryway, coffered ceilings, California shutters, pot lights, security cameras, central vacuum, central humidifier, HRV system and more! Everything about this home is carefully done with functionality and comfort in mind! Located minutes from top-rated schools, parks, trails, shopping, restaurants, Conestoga College, golf courses, and Hwy 401, this home truly has it all. Room measurements are approximate. (id:35492)
Enas Awad
201 - 66 Portland Street
Toronto, Ontario
Welcome to Suite 201 at 66 Portland. This bright and spacious, corner suite offers a smart open-concept layout with floor-to-ceiling windows and abundant natural light throughout.The modern kitchen features full-sized stainless steel appliances, sleek cabinetry, and a large island with seating. It opens seamlessly to the expansive living area, where modern flooring and high ceilings create an airy, loft-inspired feel. The dining space comfortably accommodates a full table, making it ideal for both everyday living and entertaining. The primary bedroom includes a large closet and a private ensuite with contemporary finishes. The second bedroom includes a large window and closet, perfect for an office space or nursery. Another full bathroom adds convenience for guests or family. With its rare corner positioning, this suite enjoys light from two exposures and a highly functional floor plan with no wasted space. Located in the heart of King West, 66 Portland is a boutique building surrounded by Torontos best dining, cafes, and nightlife, with easy access to transit and the Financial District. (id:35492)
Royal LePage Signature Realty
106 - 25 South Street
Orillia, Ontario
Discover comfort and convenience in this three-bedroom, two-story townhome nestled in Orillia's sought-after North Ward. Move-in ready, and brimming with potential, its the ideal space to make your own. Imagine morning strolls to nearby parks, easy access to schools and shopping, and weekends enjoying the vibrant waterfront just minutes away. With monthly condo fees of $544 that include lawn maintenance, you will enjoy a low-maintenance lifestyle and more time to focus on what matters most. A wonderful opportunity for first-time buyers, young families, or anyone looking to settle into a welcoming community. (id:35492)
Century 21 B.j. Roth Realty Ltd.

