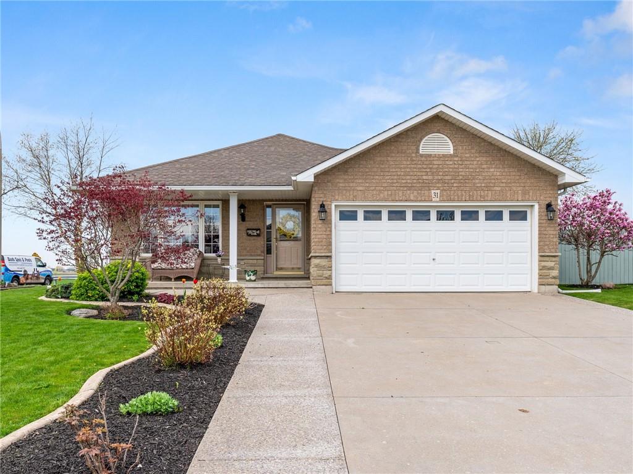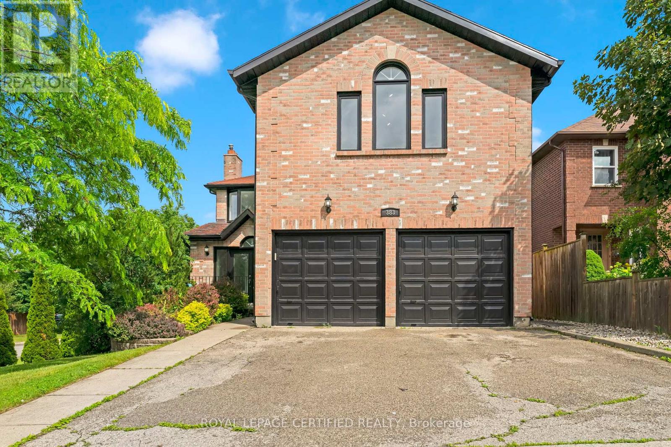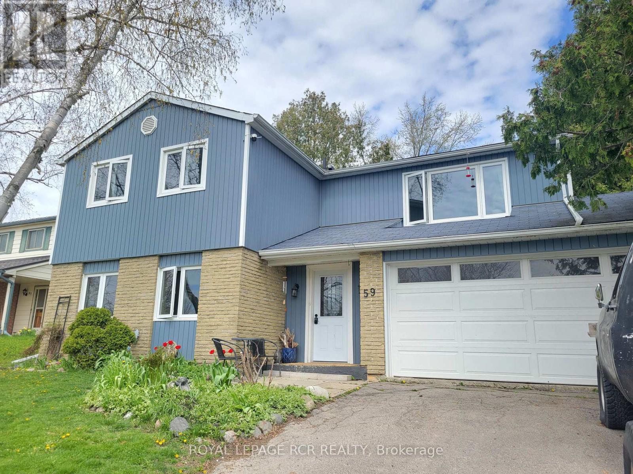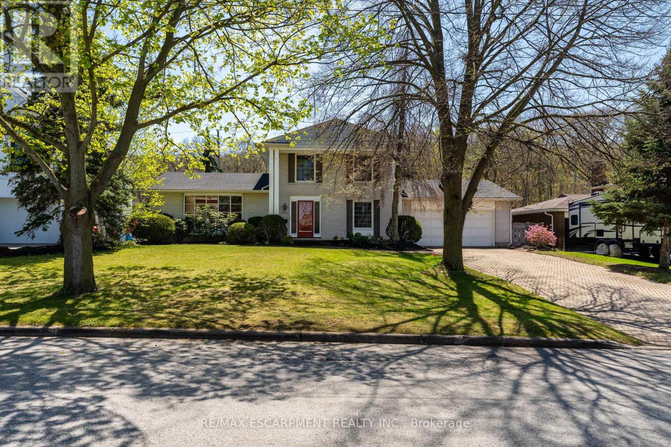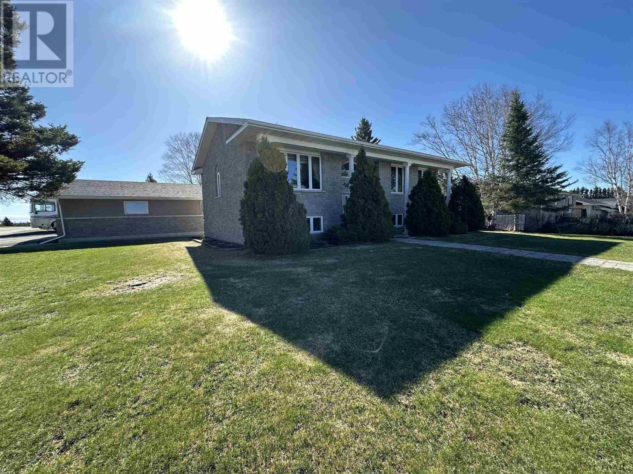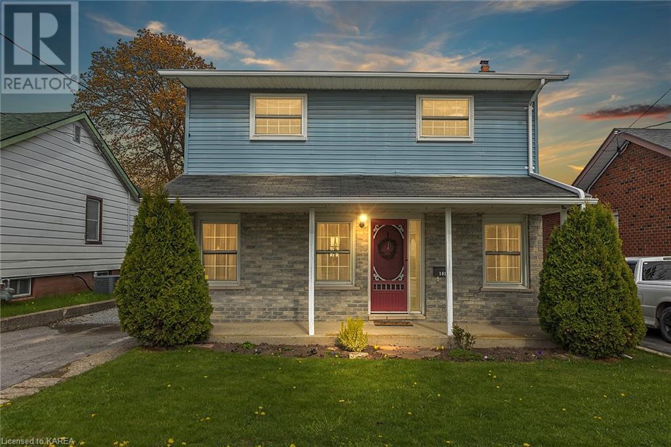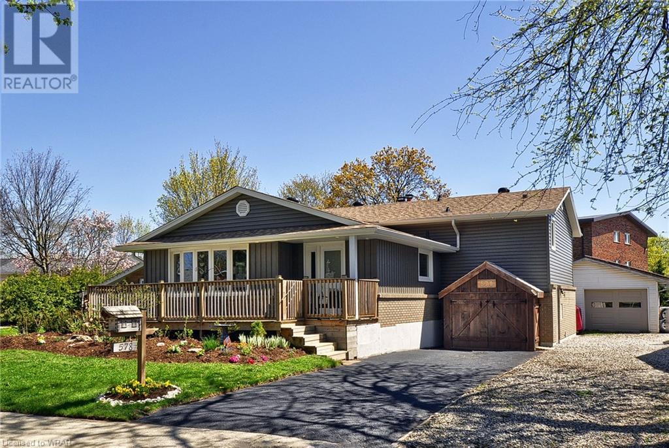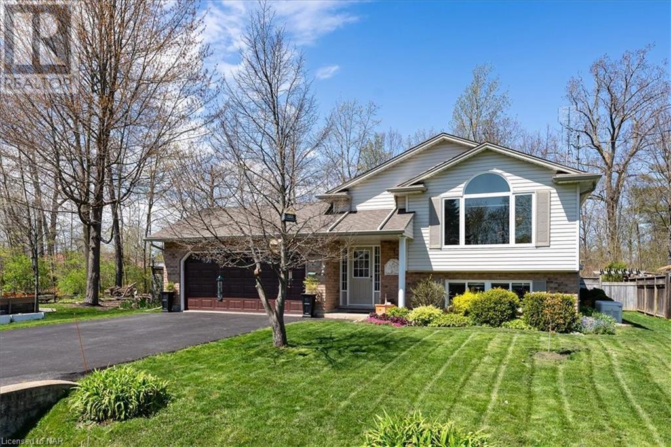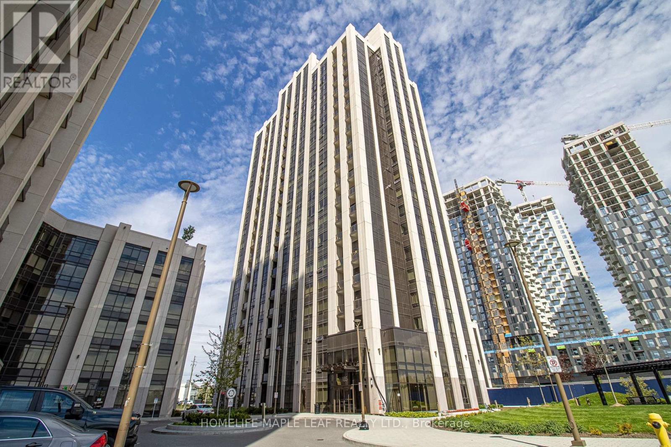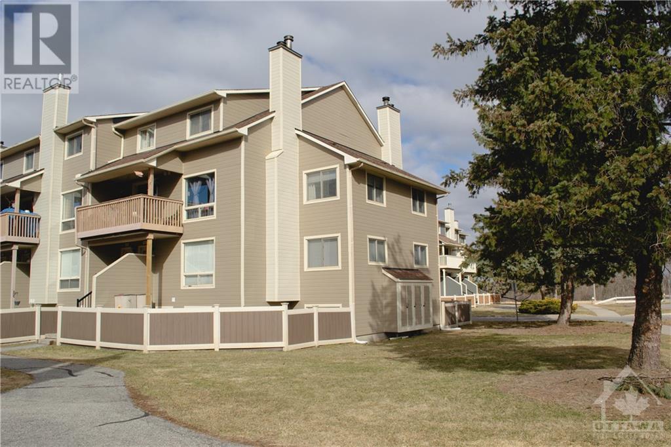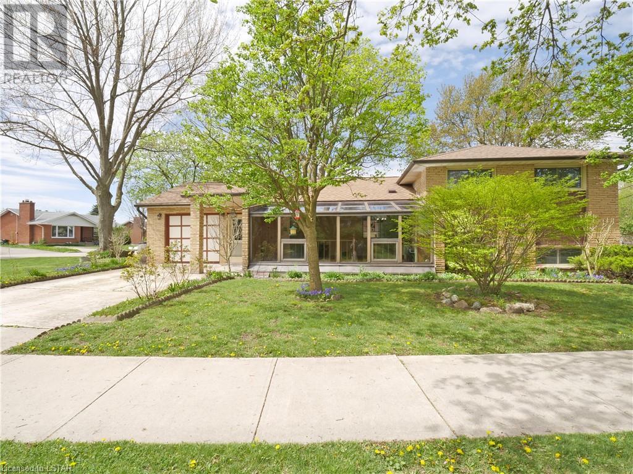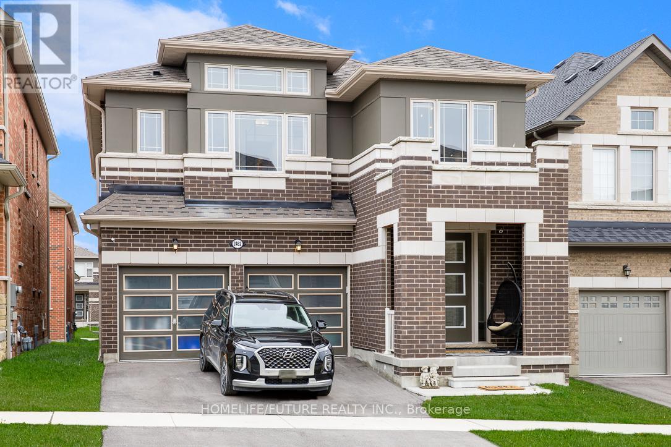31 Donna Drive
Haldimand County, Ontario
Welcome to this custom built bungalow on professionally landscaped lot that overlooks farmer fields and has no neighbour to the one side! Main floor has hardwood and tile floors throughout and offers a beautiful large family room with decorative pillars and gas fireplace that opens up to the dining room space. Primary bedroom is conveniently close to the main spaces and is highlighted with a 3pc ensuite and its own patio door out to the private rear patio space. Eat-in kitchen with island, second bedroom with ensuite privileges to 4pc bathroom, and main floor laundry make up the remainder of the main floor space. Lower level offers a large rec room, beautiful bathroom with tile/glass shower, large bedroom, and storage spaces - lots of possibilities for older kid living space, potential in-law suite, or great guest space. Looking to entertain in privacy? Your private rear yard oasis includes a 36’x14’ saltwater pool (heater & motherboard ’18, pump ’19, salt cell ’23), cabana wired for hot tub, and multiple patio entertaining spaces. (id:35492)
RE/MAX Escarpment Realty Inc.
383 Burnett Ave
Cambridge, Ontario
Welcome to 383 Burnett Ave, Tucked Away On A Quiet Street In Shades Mill In North Galt. This is your opportunity to get into the Market and Own A Cozy 4+2 Bedroom Home. With 2 Car Garage Fully Bricked, 2.5 Bathrooms. The Main Floor Starts off With a Bright Mudroom Entrance. Beautifully Renovated from Top to Bottom. Sellers spend $$$ on Renovation. Furnace, New Internals (Primary/Secondary Exchangers, Exhaust Blower)in 2015 Appliances: All-New Kitchen and Laundry (2019), New rooftop installed (Sept 2023). Living Room with a Beautiful Marble Surrounding Fireplace. Upstairs with tons of windows.Head Downstairs- Family Room with Fireplace, Two Rooms, Plenty of Storage. The backyard has large deck with lots of Mature Trees to provide tons of Privacy and Professionally Done Yard. This Great Home is Situated Within Walking Distance to A Conservation Area with Trails. A Public Beach and lake, also Parks and schools nearby for the kids. Easy Access to the Highway and Major Roadways, Many Shops and Restaurants A Few Minutes Away. (id:35492)
Royal LePage Certified Realty
59 Thomas Shepperd Dr
East Gwillimbury, Ontario
Nestled at the end of a calm cul-de-sac, discover this thoroughly updated and utterly charming home. Spacious and flowing main floor featuring new kitchen with apron sink, butcher block and quartz counters, built-in dishwasher, access to the fully fenced, mature and private yard from the dining room. Three generously proportioned bedrooms complete the main level. Bonus, the perfect opportunity for an in-law suite space in the lower lever with above grade windows and is accessible from the front door and garage with no steps! Or enjoy the finished space for your growing family complete with an extra bedroom or work from home office. Close to Nokiidaa Trail, Go Train & Bus, excellent proximity to highways, schools and shopping. **** EXTRAS **** Furnace & A/C (2019), Windows & Doors (2019), Shingles (2018), Gas fireplace (2021), Whole Home Water Purification (2020) (id:35492)
Royal LePage Rcr Realty
273 Riverview Blvd
St. Catharines, Ontario
Exceptional opportunity in sought-after Glenridge community of St. Catharines. This 2,100 square foot, two storey home offers a fantastic layout and a backyard designed for family fun! Main floor features large primary rooms, hardwood flooring, huge windows overlooking the backyard and a main floor office/4th bedroom with built-in shelving. Large kitchen with centre island, granite countertops, under cabinet lighting, built-in microwave and oven overlooks the family room. Timeless ceiling height cabinetry flows into the dining room with built-in china cabinet. Notice the two walkouts to the backyard, handy access to the 3 piece bathroom plus inside entry to garage. Upper level features hardwood flooring throughout the three spacious bedrooms. 4 piece bathroom with updated vanity/sinks. The backyard showcases an in-ground heated pool, beautiful cherry tree, many perennials, veggie garden already started with chives, strawberries and raspberries. There is even a chicken coop and koi pond! Beautiful clear view backing onto greenspace and the vast trail network for hiking and mountain biking from your own backyard! Walk to Brock University. Close to numerous wineries, shopping, hospital, highway access and schools. Updates include shingles (2023), AC (apprx 4 yrs), pool heater (2018), pool liner (apprx 9 yrs). (id:35492)
RE/MAX Escarpment Realty Inc.
420 Sixteenth Ave
Cochrane, Ontario
This all brick well maintained bungalow situated on a beautifully landscaped large corner lot is a must-see! Featuring a detached two car garage, granite countertops, hardwood flooring, central vacuum, and central air, this 1084 sq./ft. home is the perfect blend of comfort and style. The main level boasts two spacious bedrooms, a 3pc washroom with soaker tub, living room, kitchen, and separate dining room. The lower level offers a large rec room, additional bedroom, and plenty of storage space and laundry/utility room combination. Recent updates include a 200amp breaker panel in 2019, shingles on both garage and house in 2016, and a hot water tank and furnace in 2011. Don't miss out on this stunning property! (id:35492)
Boreal Real Estate Ltd.
101 Carleton Street
Kingston, Ontario
Wonderful Family home with a large backyard and no rear neighbours in popular Kingscourt neighbourhood. This comfortable home has been nicely maintained and features a spacious main level with Hardwood flooring, bright open Kitchen and Laundry Room....and all appliances included! Upstairs you'll find three good sized bedrooms with Laminate flooring and a 4 piece Bathroom with clawfoot Bathtub. Windows, Furnace and Air Conditioning have all been updated in the past 10 - 15 years. If you're looking for a good house in a quiet neighbourhood, this just could be your next home! (id:35492)
RE/MAX Finest Realty Inc.
578 Mount Anne Drive
Waterloo, Ontario
Located in Waterloo’s family friendly Lakeshore neighbourhood, close to St. Jacobs Market, walking distance to schools, rapid transit, restaurants, groceries, Conservation Area, the Expressway, both Universities & Uptown Waterloo core. Completely renovated inside & out, four bedroom home, in a great location unique lot, (56' frontage/ample street parking). Includes open concept main floor, four bedrooms above grade, a 260sf well built, well insulated home gym, with rubber flooring on warm Dricore subfloor, movie theater room with built in projection & surround sound negotiable, huge bonus basement space with plenty of storage, ceiling height and even a two-person Infrared Sauna! Property boasts fully operational, Mitsubishi heated/cooled, 20x30 foot, insulated, wired shop space with 8'4 ceiling height! Calculate expense & hassle saved not having to rent offsite. Additional bonus: passive income stream of +/- 3K per year, (years left on lucrative 54.9 cent/kwh Microfit rate with no middleman). Fully owned & paid-for solar panels, (24K value) located on shop roof. Potential to utilize for your own charging requirements. Three piece bath on lower level, space for a kitchenette & separate entrance allow for a ideal in-law setup/mortgage helper. Opportunity for shared ownership as strategy to enter the market. Custom finishes include main floor closet/organizer, big bright bay window, 8mm luxury vinyl plank floors, new trim & baseboards, new kitchen with hardwood doors, custom oversized, (4.5x8') granite island and barstools included, red & grey elm shelving/kitchen counter top, coffee bar with sink, water filtration and bar fridge, updated bathrooms & updated front/rear decking. Roof, soffits, facia, downspouts 2021, shop HVAC 2015, insulation, (R60+) and venting 2021, house wrapped in foam, re-sided 2022, windows 2021, 8x12 shed 2021. The list goes on. Move right in & enjoy this energy efficient, family home where pride of ownership is evident throughout. (id:35492)
RE/MAX Real Estate Centre Inc.
3056 Bethune Avenue
Ridgeway, Ontario
Welcome Home! This beautifully maintained property has an array of desirable features that redefine comfort and style. Nestled in the charming town of Ridgeway, this 2+1 bed, 2 bath home offers a spacious and inviting feel inside and out. On the main floor you step foot on Brazilian walnut hardwood and enjoy views through newer windows (2 yrs) and custom Hunter Douglas blinds (4yrs) to a meticulously maintained yard. Enjoy a beverage in your private and peaceful 3 seasons Aztec sunroom, soak in the hot tub with new cover... or venture out for a dip in your 30’ x 15’ above ground oval pool, brand new solar blanket, 3 year old liner, with another private deck perfect for lounging. The lower level is partly finished with a family room with gas fireplace great for entertaining and a bedroom and office area. Unfinished space has a rough in for additional bathroom. The owners suite has a private ensuite with jacuzzi tub and is appointed with imported Mexican sink, tiles and hardware, perfect for unwinding at the end of the day. And, an additional 3 pc guest bath. Other key features include: roof shingles (5yrs), central air (3 yrs), owned water heater, eve and gutter guards (3rs), sump pump and back up system, Generac generator, hard wired and serviced annually, a garden shed and an underground sprinkler system to keep your yard looking on point. The neighbouring vacant lot, MLS #40580790 to the west, could be yours too for added privacy or future development opportunities. See drone photos for lot orientations and visit listing... for further details. What an opportunity this package could be for the right buyers. Available as a package or purchase individually. (id:35492)
RE/MAX Garden City Realty Inc
#1801 -9085 Jane St
Vaughan, Ontario
Park avenue place condos finest! One of the most functional floor plans featuring 600 Sqft of enclosed living with no wasted space! Open concept luxury living features chef's kitchen with centre island, integrated stainless steel appliances, undermount sink, and quartz counter tops. Spacious combined living & dining walks out to enclosed sunroom boasting floor-to-ceiling windows and wide open clear views. Includes 1 parking & locker! Large primary bedroom with 4 pc en-suite! Minutes to Vaughan metropolitan centre, Subway station, York university, Vaughan mills, The New Cortellucci Vaughan Hospital, Costco, Hwy 400/407, Parks & more! (id:35492)
Homelife Maple Leaf Realty Ltd.
790 St Andre Drive Unit#65a
Ottawa, Ontario
A corner-unit two-story condo boasting 3 bedrooms and 2 bathrooms awaits you. Large windows adorn the space, inviting ample sunlight throughout the day. Step outside to your wrap-around patio and garden. With the Ottawa River practically in its backyard, this home offers a unique connection to nature. Perfect for outdoor enthusiasts, it provides access to groomed cross-country ski trails, forest trails, and bike paths that conveniently connect to downtown. Nestled at the beginning of Orleans, off the Jeanne d'Arc exit, this property offers convenience with nearby stores and easy access to the new O-Train East extension station. Upgrades 2022: New laminate flooring in living room & dining room, new fireplace tiles, new paint in living room, dining room & kitchen & new baseboards. New siding has been installed & new front door. (id:35492)
Royal LePage Performance Realty
32 Stormont Drive
London, Ontario
Welcome to your new beginning at 32 Stormont Dr, London, a charming corner-lot home brimming with potential, perfect for first-time homebuyers or those with a vision for renovation. This home is nestled on a generous lot, offers ample outdoor space to create your own private oasis. Inside, discover a cozy 1,500 sqft living space featuring 3 bedrooms and 1 bathroom. The property has been lovingly maintained, promising a solid foundation with room for modern touches. The large basement offers additional space, ideal for a variety of uses whether you're thinking of a family room, workshop, or extra storage. One of the standout features of this home is its incredible location in a vibrant community. You're just a stone's throw away from a number of great schools, making morning commutes a breeze. Healthcare is conveniently close by, with Victoria Hospital & Children's Hospital within easy reach. For leisure and relaxation, Heritage Park offers a beautiful backdrop for outdoor activities, all located within a short distance. The property's corner lot provides not only additional privacy but also more space to enjoy the outdoors. The potential for landscaping and creating your own garden paradise is limitless. Moreover, parking will never be a concern, with ample space for your vehicles. Priced attractively, this home represents an excellent opportunity for those looking to enter the housing market or invest in a property with significant upside potential. Imagine the possibilities as you put your personal stamp on this welcoming space, transforming it into the home of your dreams. Don't miss out on the chance to own this home, where every day offers the promise of something new. Whether you're a first-time homebuyer or a seasoned investor, 32 Stormont Dr awaits your creative vision and memories to come. INTERIOR PHOTOS TO COME..... (id:35492)
Century 21 First Canadian Corp.
2462 Florentine Pl
Pickering, Ontario
Welcome to this bright and spacious open concept gem with OVER 3700 sqft of living space! Located in desirable Seaton family neighborhood at the end of a Quiet Street surrounded by forest and trails. Hardwood Floors, Fireplace, S/S Appliances, Gorgeous Gourmet Chefs Kitchen with coffee station and New Quartz Countertop! Large Primary Bedroom With custom His & Hers Walk-In Closet! Office room ( can be converted into a 5th Bedroom)! FULLY FINISHED BASEMENT WITH SEPARATE ENTRANCE + 2 Bedroom + 1 Washroom + 1 Kitchen + separate laundry, and cold cellar, Close to Park, 401, 407and Shopping Center (id:35492)
Homelife/future Realty Inc.

