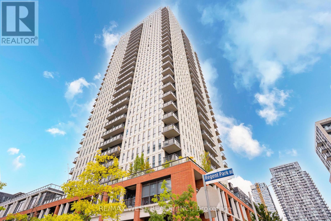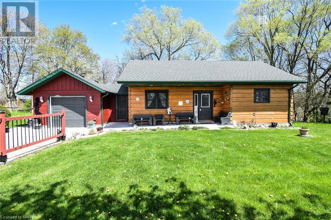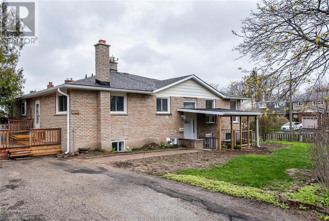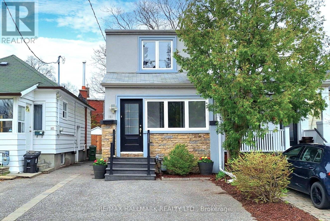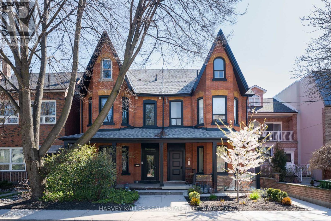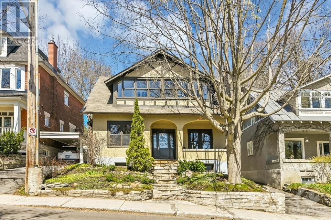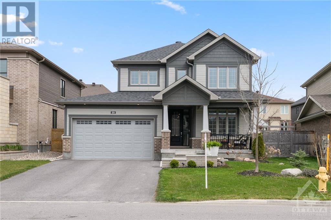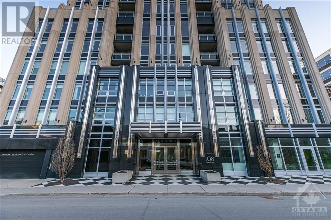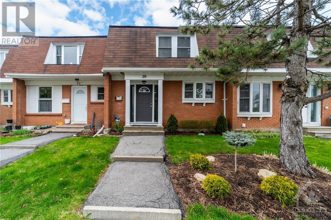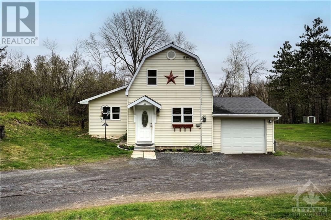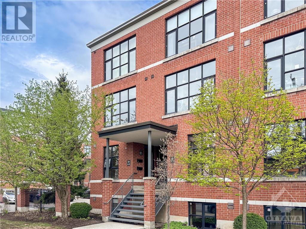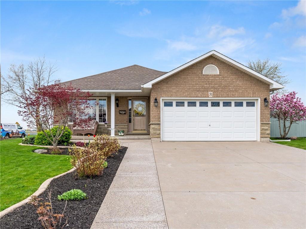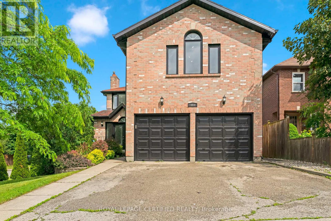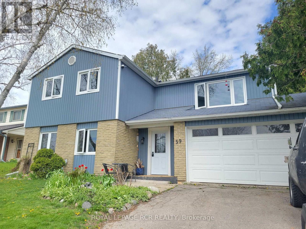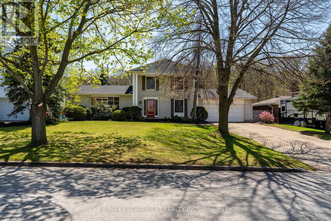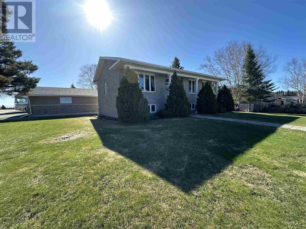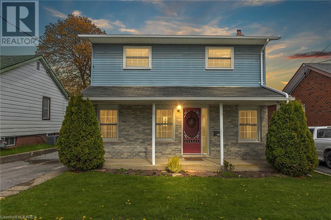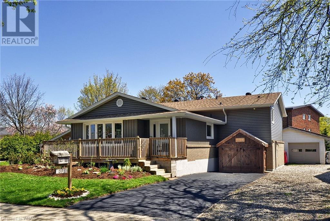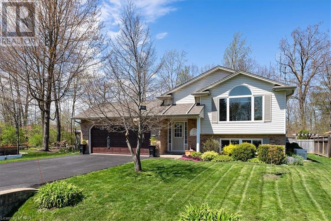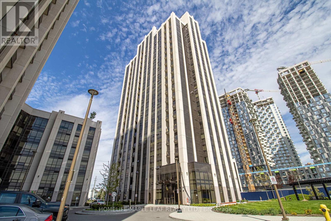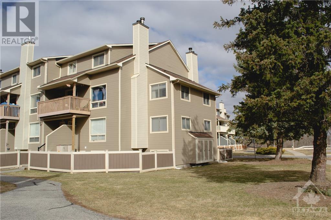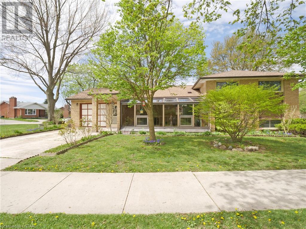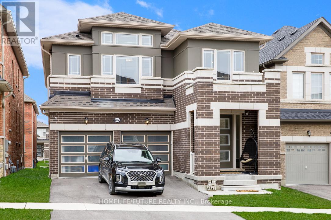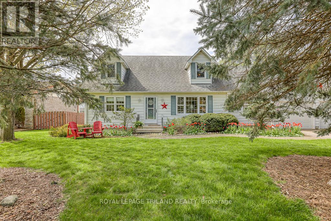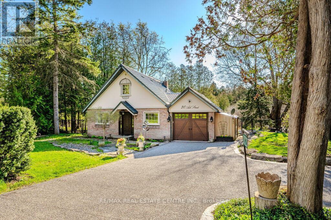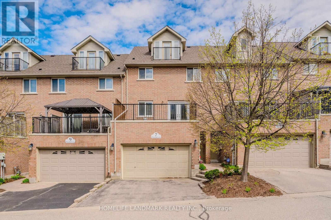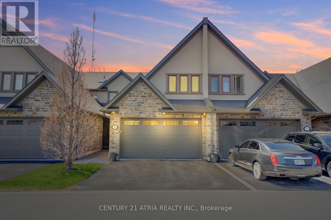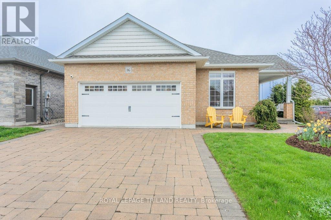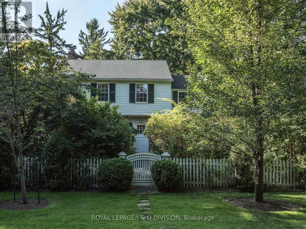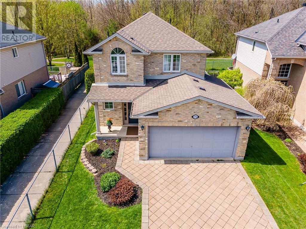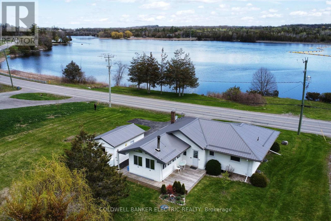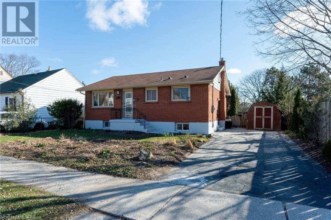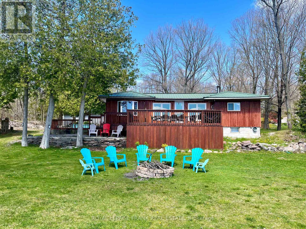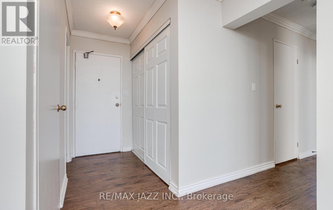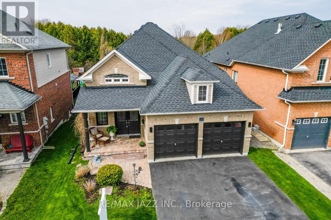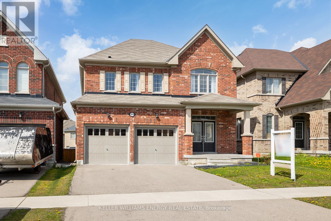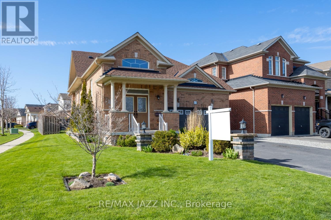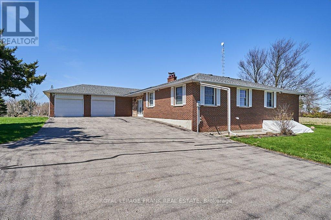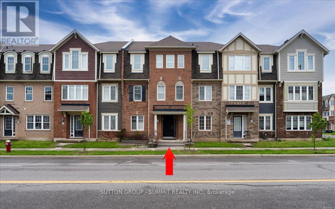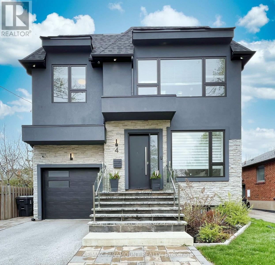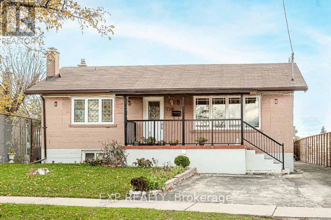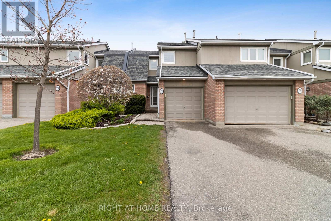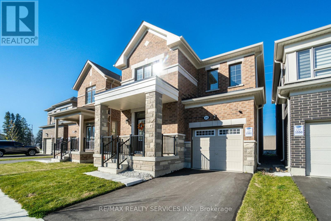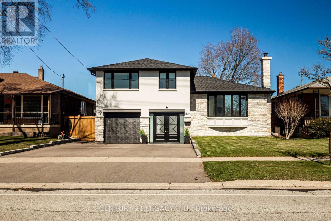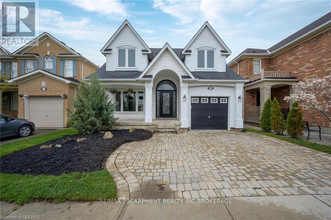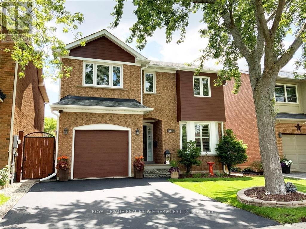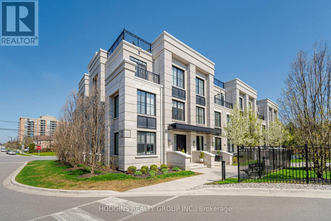60 Cedar Sites Rd
Nolalu, Ontario
Are you tired of this cruel, cruel world and want to retreat to your own slice of heaven? We got you, fam! Beautiful view of Bluffs Silver Mountain, 135 acres in an unorganized area, open concept love nest with woodstove, prepped 3 PC bathroom, metal roof, fully insulated, gravel pit, solar panels with four batteries, dug well, beaver pond, cedar (ready to chop!), two creeks, 10 acres across the road (possible severance). Gorgeous views all around you! This is the property that YOU have been waiting for! Set your sights on Cedar Sites! (id:35492)
Royal LePage Lannon Realty
#911 -55 Regent Park Blvd
Toronto, Ontario
Fantastic opportunity to own this Studio Suite that has it all! living in comfort at an affordable price, Excellent opportunity for first time home buyers or young professionals. Contemporary and functional layout, Spectacular unobstructed views from your private balcony, Walking distance to shops, Soccer fields, Aquatic Centre, Distillery, easy access to downtown, DVP (Don Valley Parkway) , Transit, Restaurants, Supermarket, Tim Hortons, George Brown College and so much more! Amazing Amenities with Basketball and Squash courts, 24 Concierge, visitor parking Experience the great vibes in this fast and growing community. **** EXTRAS **** Stainless Steel Fridge, cooktop stove and oven, Washer and Dryer, Dishwasher (id:35492)
RE/MAX West Realty Inc.
707 Lyons Creek Road
Welland, Ontario
AFFORDABLE 2 BED & 2 FULL BATH LOG HOME BUNGALOW WITH FULL HEIGHT FINISHED BASEMENT, INTERLOCK DRIVE & ATTACHED GARAGE SITUATED ON .83 ACRE LOT & WATER ACCESS TO LYON'S CREEK IS A RARE GEM Welcome to 707 Lyon's Creek Road in Welland or better know as Cooks Mill. As you approach, you will notice this well kept log home set back on a beautiful lot with West Sunset exposure & access to Lyon's Creek. As you enter inside, you will get the cozy open concept cottage feel with all the wood throughout and spacious Living Room & eat-in Kitchen area great for entertaining. Also on the main you have 2 fair sized bedrooms with the master having doors leading to the deck & a 4 pc bath. Continue on and you will notice a large mudroom leading to attached garage great for entering inside the home and away from the elements. Head downstairs and you will be surprised by the Full Height Finished Rec-room/Games Area, large workshop, cold room & another 3pc bath. The home offers, municipal water, gas force air furnace & central air & on septic. Just on the edge of the City of Welland and minutes from Niagara Falls shopping & close to the recently started Niagara South Hospital. Close to trails, water, the Welland Canal & amenities. Truely a Rare find and opportunity. (id:35492)
Royal LePage Nrc Realty
366 Westwood Drive
Kitchener, Ontario
ATTENTION INVESTORS AND BUYERS LOOKING FOR INVESTMENT, YOUR PLACE WITH A MORTGAGE HELPER OR WANT SPACE TO LIVE WITH EXTENDED FAMILY, 366 WESTMOUNT DR KITCHENER HAS IT ALL. THIS LEGAL DUPLEX ( CONFIRNATION OF FINAL INSPECTION CERTIFICATE AVAILABLE AT REQUEST), CARPER FREE PROPERTY HAS BEEN FULLY GUTTED AND REBUILT WITH ALMOST EVERYTHING NEWLY BUILT. BOTH THE UPPER AND LOWER UNITS HAVE BRAND NEW CUSTOM MADE KITCHENS WITH QUARTZ COUNTERTOP AND STAINLESS STILL APPLIANCES. BOTH UNITS HAS SEPARATE ENTRIES AND THIER OWN LAUNDRIES. THE MAIN UNIT HAS A SPACIOUS LIVINGROOM, BRAND NEW OPEN CONCEPT MODERN KITCHEN, 3 SPACIOUS BEDROOMS, TWO BATHROOMS, AND ITS OWN LAUNDRY. THE LOWER UNIT HAS A UNIQUE FEATURE WITH TWO SPACIOUS STUDIOS AND THIER OWN ENSUI WASHROOMS AND A BRAND NEW KITCHEN AND A LAUNDRY TO SHARE. TO MENTION SOME OF THE MAIN UPDATES: FURNACE (2022), AC (2024), TWO BRAND NEW MODERN KITCHENS (2024), TWO BRAND NEW MODERN WASHROOMS (2024), ALL ELECTRIC UPGRADED (2024), NEW FLOORING THROUGHT THE HOUSE (2023) AND FRESHLY PAINTED THROUGHT THE PROPERTY. MOST IMPORTANTLY, IT IS VACANT AND READY FOR YOU IMMIDIATEKLY. IT IS ALSO LOCATED CLOSE TO ALL AMINITIES. BOOK YOUR SHOWING TODAY! COME AND SEE IT FOR YOURSELF!!! SUCH OPPOERTUNITY WON'T LAST LONG. IF YOU NEED MORE INFORMATION, REACH OUT TO LA. (id:35492)
Keller Williams Innovation Realty
181 Glebemount Ave
Toronto, Ontario
Stunning semi-detached in prime East York locale! Featuring 3 bedrooms, 2 bathrooms, hardwood floors, Skylight, gorgeous custom kitchen with marble backsplash, quartzite counters with breakfast bar, stainless steel appliances and walk out to deck/yard-perfect for summer BBQ's! Finished basement with recreation room (could be 4th bedroom), upscale laundry area & 3 pc bathroom! Updated throughout, freshly painted - move in condition! You'll love it!! Walk to Woodbine subway, schools, parks, Danforth, shops & restaurants. **** EXTRAS **** Parking notes in Broker remarks (id:35492)
RE/MAX Hallmark Realty Ltd.
47 Northcote Ave
Toronto, Ontario
Like its sister property #45 Northcote Avenue offers the most exciting real estate in the West Queen West area of Toronto, 45 and 47 Northcote Avenues beautiful Victorian era brownstone with optimum income for owners who intend to live here and investors maximizing rent and future price appreciation. Beaconsfield Village's Northcote is book-ened by dreamy Beaconsfield Avenue with its mid-1800s brownstones and fabulous coach houses, anchored by Queen West's the famous Drake hotel and The Gladstone. Torontonians call this area their favourite to hang out,. Top restaurants, fantastic dessert and coffee shops, and famous bars. This 3 Story Bay and Gable legal fourplex (with all 4 units above grade) provides an entire full walkout basement that can be turned into a huge apartment. 47 Northcote backs onto a laneway that already houses multiple incredible coach houses. From its rooftop deck the Toronto Skyline is incredible. #45 & #47 together span 43 feet of frontage and approximately 123 feet of depth. See the attachments for Financials. #45 / are available to be purchased together or separately. Current rents add up to $10,300 per month with tenants paying own utilities. Ask us about optimizing revenue here. With already approved expansion plans, financials will surely go up. **** EXTRAS **** Multiple Parking spots at rear, via laneway. All appliances, HVAC equipment included. (id:35492)
Harvey Kalles Real Estate Ltd.
213 Sunnyside Avenue
Ottawa, Ontario
Welcome to 213 Sunnyside, a charming, updated arts-and-crafts family home with everything the active family is looking for. Entering from the inviting front porch, the main floor offers separate living and dining rooms, a large eat-in kitchen overlooking the private back yard oasis and a cozy family room/office. Upstairs are 3 bedrooms, a sun-/yoga room and a modern family bathroom. The waterproofed lower level provides extra flexible space with a recroom, full bathroom, office space and a convenient side door entrance. The professionally landscaped lush backyard delights with privacy. The dedicated laneway has parking for 3 cars plus a Level 2 EV hook-up. Steps from the Canal, Lansdowne, Old Firehall and shops and restaurants on Bank Street. Simply move in and enjoy everything we love about living in Old Ottawa South! (id:35492)
Royal LePage Performance Realty
109 Spindrift Circle
Manotick, Ontario
Step into this meticulously crafted residence in the Mahogany Community of Manotick, where you will find exquisite features and upgrades throughout. Carefully curated to reflect the utmost in sophistication and convenience, this 4+2 bedroom, 4 bathroom open concept home is ideal for you to begin living the relaxed Manotick lifestyle with quick access to schools, nature trails, cafes, restaurants, and the Rideau River. Adorned with upgrades at every turn, including hardwood on the main and upper levels and a beautifully finished basement, this home boasts an expansive front entrance peaked with a 9-foot ceiling. Enjoy your oversized tandem garage, with plenty of room for a workshop, storage or extra parking. Your serene, fenced back yard oasis provides the perfect place for you to relax, complete with an oversized composite deck, pergola, irrigation and under-roof porch with custom motorized screens. This home isn’t just smart, it’s brilliant with home automation and amenities! (id:35492)
Keller Williams Integrity Realty
108 Lisgar Street Unit#1503
Ottawa, Ontario
Located in one of the Capital's more distinctive addresses, developed by Charelsfort, Ottawa's Premiere developer this luxury space is noted in both scale and finishes. The spacious entry is generously proportioned and sets the tone for this residence. Boasting beautiful site lines of the picturesque Chateau Laurier and Parliament Hill,the views are sure to please. With handsome trim, moldings, built ins and on trend lighting this well laid out unit offers ample space for formal entertaining while providing away space for family to unwind watching a movie or indeed a dedicated private office or both! The hallways leading to the private family space and sleeping quarters are extra wide.With 2 beautifully proportioned bedrooms and a separate laundry this unit feels like a bungalow in the sky with no compromise on space.The central location offers wonderful walkability to the scenic canal, NAC, court house as well as several notable fine dining spots.Two parking- each have car chargers. (id:35492)
Engel & Volkers Ottawa
920 Dynes Road Unit#20
Ottawa, Ontario
Simply immaculate 3-bed, 4-bath home with a stunning private backyard. Completely updated top to bottom, a perfect 10 out of 10, it won't disappoint. The main level features an extra-large foyer and closets, a new open-concept kitchen, dining room, and living room, pot lights, powder room. Patio doors lead to a private, maintenance-free fenced deck/yard with a storage shed. The lower level boasts a spacious and bright rec room, kitchenette/wet bar, sitting area, full bathroom, large laundry with ample storage. Upstairs, find an extra-large master with ensuite, two more bedrooms, full bathroom, and laundry hook up. Recent updates include practically everything: 200 AMP service. Other room is wet bar in basement. Offers accepted after 1:00pm May 9, offers presented 6:00pm, 10:00pm irrevocable for offers. (id:35492)
Coldwell Banker Sarazen Realty
63 South Street
Lanark, Ontario
Here is your opportunity to purchase a 3 bdrm, single family home on a generous sized lot! 2 bdrms plus a 4 pc bth are located on the second level with an additional bdrm/den on the main floor. An open concept kitchen/dining room leads to a cozy family room that looks out over the private backyard. A clean and dry low height unfinished basement offers plenty of storage space, while the main floor laundry/mud room makes for easy access to the patio and attached 1 car garage. At 132’ by 105’ this large level lot is waiting for your footprint; be it swing set or gardens there is room for it all. Conveniently located on the outskirts of Lanark Village with amenities such as Canada Post, a pharmacy, elementary schools, an arena, Legion, and an LCBO. A boat launch and beach nearby, give you access to the Clyde River for great fishing, kayaking/canoeing and swimming! Excellent location and only 10 minutes to Perth. Book your showing today and see all that quiet Lanark Village has to offer. (id:35492)
Homes & Cottages Unlimited Realty Inc.
154 Spruce Street Unit#a
Ottawa, Ontario
Welcome to The District by Domicile - the lifestyle you want! Rare TWO STOREY END UNIT loft townhome in trendy Little Italy. Amazing location in the heart of the city, steps from Lebreton Flats, Hintonburg, Chinatown and the Ottawa River! Recently renovated - Very modern, spacious, open concept space with massive windows. Primary bedroom features a walk-in closet. Enjoy in-unit laundry, gas fireplace, nearly brand new appliances, and deck with gas BBQ hookup. Parking included! Quick stroll to some of Ottawa's best spots - Art-Is-In Bakery, Pubwells, Beyond the Pale, Retro Gusto, Bridgehead Roastery, Plant Recreation Centre, Beaver Boxing Club, Wheelhouse Cycle Warehouse, Ten Toes Coffeehouse, Orange Monkey, LumberJaxe: Axe, Ward 14, La Dolce Vita and the list goes on! (id:35492)
Real Broker Ontario Ltd.
31 Donna Drive
Haldimand County, Ontario
Welcome to this custom built bungalow on professionally landscaped lot that overlooks farmer fields and has no neighbour to the one side! Main floor has hardwood and tile floors throughout and offers a beautiful large family room with decorative pillars and gas fireplace that opens up to the dining room space. Primary bedroom is conveniently close to the main spaces and is highlighted with a 3pc ensuite and its own patio door out to the private rear patio space. Eat-in kitchen with island, second bedroom with ensuite privileges to 4pc bathroom, and main floor laundry make up the remainder of the main floor space. Lower level offers a large rec room, beautiful bathroom with tile/glass shower, large bedroom, and storage spaces - lots of possibilities for older kid living space, potential in-law suite, or great guest space. Looking to entertain in privacy? Your private rear yard oasis includes a 36’x14’ saltwater pool (heater & motherboard ’18, pump ’19, salt cell ’23), cabana wired for hot tub, and multiple patio entertaining spaces. (id:35492)
RE/MAX Escarpment Realty Inc.
383 Burnett Ave
Cambridge, Ontario
Welcome to 383 Burnett Ave, Tucked Away On A Quiet Street In Shades Mill In North Galt. This is your opportunity to get into the Market and Own A Cozy 4+2 Bedroom Home. With 2 Car Garage Fully Bricked, 2.5 Bathrooms. The Main Floor Starts off With a Bright Mudroom Entrance. Beautifully Renovated from Top to Bottom. Sellers spend $$$ on Renovation. Furnace, New Internals (Primary/Secondary Exchangers, Exhaust Blower)in 2015 Appliances: All-New Kitchen and Laundry (2019), New rooftop installed (Sept 2023). Living Room with a Beautiful Marble Surrounding Fireplace. Upstairs with tons of windows.Head Downstairs- Family Room with Fireplace, Two Rooms, Plenty of Storage. The backyard has large deck with lots of Mature Trees to provide tons of Privacy and Professionally Done Yard. This Great Home is Situated Within Walking Distance to A Conservation Area with Trails. A Public Beach and lake, also Parks and schools nearby for the kids. Easy Access to the Highway and Major Roadways, Many Shops and Restaurants A Few Minutes Away. (id:35492)
Royal LePage Certified Realty
59 Thomas Shepperd Dr
East Gwillimbury, Ontario
Nestled at the end of a calm cul-de-sac, discover this thoroughly updated and utterly charming home. Spacious and flowing main floor featuring new kitchen with apron sink, butcher block and quartz counters, built-in dishwasher, access to the fully fenced, mature and private yard from the dining room. Three generously proportioned bedrooms complete the main level. Bonus, the perfect opportunity for an in-law suite space in the lower lever with above grade windows and is accessible from the front door and garage with no steps! Or enjoy the finished space for your growing family complete with an extra bedroom or work from home office. Close to Nokiidaa Trail, Go Train & Bus, excellent proximity to highways, schools and shopping. **** EXTRAS **** Furnace & A/C (2019), Windows & Doors (2019), Shingles (2018), Gas fireplace (2021), Whole Home Water Purification (2020) (id:35492)
Royal LePage Rcr Realty
273 Riverview Blvd
St. Catharines, Ontario
Exceptional opportunity in sought-after Glenridge community of St. Catharines. This 2,100 square foot, two storey home offers a fantastic layout and a backyard designed for family fun! Main floor features large primary rooms, hardwood flooring, huge windows overlooking the backyard and a main floor office/4th bedroom with built-in shelving. Large kitchen with centre island, granite countertops, under cabinet lighting, built-in microwave and oven overlooks the family room. Timeless ceiling height cabinetry flows into the dining room with built-in china cabinet. Notice the two walkouts to the backyard, handy access to the 3 piece bathroom plus inside entry to garage. Upper level features hardwood flooring throughout the three spacious bedrooms. 4 piece bathroom with updated vanity/sinks. The backyard showcases an in-ground heated pool, beautiful cherry tree, many perennials, veggie garden already started with chives, strawberries and raspberries. There is even a chicken coop and koi pond! Beautiful clear view backing onto greenspace and the vast trail network for hiking and mountain biking from your own backyard! Walk to Brock University. Close to numerous wineries, shopping, hospital, highway access and schools. Updates include shingles (2023), AC (apprx 4 yrs), pool heater (2018), pool liner (apprx 9 yrs). (id:35492)
RE/MAX Escarpment Realty Inc.
420 Sixteenth Ave
Cochrane, Ontario
This all brick well maintained bungalow situated on a beautifully landscaped large corner lot is a must-see! Featuring a detached two car garage, granite countertops, hardwood flooring, central vacuum, and central air, this 1084 sq./ft. home is the perfect blend of comfort and style. The main level boasts two spacious bedrooms, a 3pc washroom with soaker tub, living room, kitchen, and separate dining room. The lower level offers a large rec room, additional bedroom, and plenty of storage space and laundry/utility room combination. Recent updates include a 200amp breaker panel in 2019, shingles on both garage and house in 2016, and a hot water tank and furnace in 2011. Don't miss out on this stunning property! (id:35492)
Boreal Real Estate Ltd.
101 Carleton Street
Kingston, Ontario
Wonderful Family home with a large backyard and no rear neighbours in popular Kingscourt neighbourhood. This comfortable home has been nicely maintained and features a spacious main level with Hardwood flooring, bright open Kitchen and Laundry Room....and all appliances included! Upstairs you'll find three good sized bedrooms with Laminate flooring and a 4 piece Bathroom with clawfoot Bathtub. Windows, Furnace and Air Conditioning have all been updated in the past 10 - 15 years. If you're looking for a good house in a quiet neighbourhood, this just could be your next home! (id:35492)
RE/MAX Finest Realty Inc.
578 Mount Anne Drive
Waterloo, Ontario
Located in Waterloo’s family friendly Lakeshore neighbourhood, close to St. Jacobs Market, walking distance to schools, rapid transit, restaurants, groceries, Conservation Area, the Expressway, both Universities & Uptown Waterloo core. Completely renovated inside & out, four bedroom home, in a great location unique lot, (56' frontage/ample street parking). Includes open concept main floor, four bedrooms above grade, a 260sf well built, well insulated home gym, with rubber flooring on warm Dricore subfloor, movie theater room with built in projection & surround sound negotiable, huge bonus basement space with plenty of storage, ceiling height and even a two-person Infrared Sauna! Property boasts fully operational, Mitsubishi heated/cooled, 20x30 foot, insulated, wired shop space with 8'4 ceiling height! Calculate expense & hassle saved not having to rent offsite. Additional bonus: passive income stream of +/- 3K per year, (years left on lucrative 54.9 cent/kwh Microfit rate with no middleman). Fully owned & paid-for solar panels, (24K value) located on shop roof. Potential to utilize for your own charging requirements. Three piece bath on lower level, space for a kitchenette & separate entrance allow for a ideal in-law setup/mortgage helper. Opportunity for shared ownership as strategy to enter the market. Custom finishes include main floor closet/organizer, big bright bay window, 8mm luxury vinyl plank floors, new trim & baseboards, new kitchen with hardwood doors, custom oversized, (4.5x8') granite island and barstools included, red & grey elm shelving/kitchen counter top, coffee bar with sink, water filtration and bar fridge, updated bathrooms & updated front/rear decking. Roof, soffits, facia, downspouts 2021, shop HVAC 2015, insulation, (R60+) and venting 2021, house wrapped in foam, re-sided 2022, windows 2021, 8x12 shed 2021. The list goes on. Move right in & enjoy this energy efficient, family home where pride of ownership is evident throughout. (id:35492)
RE/MAX Real Estate Centre Inc.
3056 Bethune Avenue
Ridgeway, Ontario
Welcome Home! This beautifully maintained property has an array of desirable features that redefine comfort and style. Nestled in the charming town of Ridgeway, this 2+1 bed, 2 bath home offers a spacious and inviting feel inside and out. On the main floor you step foot on Brazilian walnut hardwood and enjoy views through newer windows (2 yrs) and custom Hunter Douglas blinds (4yrs) to a meticulously maintained yard. Enjoy a beverage in your private and peaceful 3 seasons Aztec sunroom, soak in the hot tub with new cover... or venture out for a dip in your 30’ x 15’ above ground oval pool, brand new solar blanket, 3 year old liner, with another private deck perfect for lounging. The lower level is partly finished with a family room with gas fireplace great for entertaining and a bedroom and office area. Unfinished space has a rough in for additional bathroom. The owners suite has a private ensuite with jacuzzi tub and is appointed with imported Mexican sink, tiles and hardware, perfect for unwinding at the end of the day. And, an additional 3 pc guest bath. Other key features include: roof shingles (5yrs), central air (3 yrs), owned water heater, eve and gutter guards (3rs), sump pump and back up system, Generac generator, hard wired and serviced annually, a garden shed and an underground sprinkler system to keep your yard looking on point. The neighbouring vacant lot, MLS #40580790 to the west, could be yours too for added privacy or future development opportunities. See drone photos for lot orientations and visit listing... for further details. What an opportunity this package could be for the right buyers. Available as a package or purchase individually. (id:35492)
RE/MAX Garden City Realty Inc
#1801 -9085 Jane St
Vaughan, Ontario
Park avenue place condos finest! One of the most functional floor plans featuring 600 Sqft of enclosed living with no wasted space! Open concept luxury living features chef's kitchen with centre island, integrated stainless steel appliances, undermount sink, and quartz counter tops. Spacious combined living & dining walks out to enclosed sunroom boasting floor-to-ceiling windows and wide open clear views. Includes 1 parking & locker! Large primary bedroom with 4 pc en-suite! Minutes to Vaughan metropolitan centre, Subway station, York university, Vaughan mills, The New Cortellucci Vaughan Hospital, Costco, Hwy 400/407, Parks & more! (id:35492)
Homelife Maple Leaf Realty Ltd.
790 St Andre Drive Unit#65a
Ottawa, Ontario
A corner-unit two-story condo boasting 3 bedrooms and 2 bathrooms awaits you. Large windows adorn the space, inviting ample sunlight throughout the day. Step outside to your wrap-around patio and garden. With the Ottawa River practically in its backyard, this home offers a unique connection to nature. Perfect for outdoor enthusiasts, it provides access to groomed cross-country ski trails, forest trails, and bike paths that conveniently connect to downtown. Nestled at the beginning of Orleans, off the Jeanne d'Arc exit, this property offers convenience with nearby stores and easy access to the new O-Train East extension station. Upgrades 2022: New laminate flooring in living room & dining room, new fireplace tiles, new paint in living room, dining room & kitchen & new baseboards. New siding has been installed & new front door. (id:35492)
Royal LePage Performance Realty
32 Stormont Drive
London, Ontario
Welcome to your new beginning at 32 Stormont Dr, London, a charming corner-lot home brimming with potential, perfect for first-time homebuyers or those with a vision for renovation. This home is nestled on a generous lot, offers ample outdoor space to create your own private oasis. Inside, discover a cozy 1,500 sqft living space featuring 3 bedrooms and 1 bathroom. The property has been lovingly maintained, promising a solid foundation with room for modern touches. The large basement offers additional space, ideal for a variety of uses whether you're thinking of a family room, workshop, or extra storage. One of the standout features of this home is its incredible location in a vibrant community. You're just a stone's throw away from a number of great schools, making morning commutes a breeze. Healthcare is conveniently close by, with Victoria Hospital & Children's Hospital within easy reach. For leisure and relaxation, Heritage Park offers a beautiful backdrop for outdoor activities, all located within a short distance. The property's corner lot provides not only additional privacy but also more space to enjoy the outdoors. The potential for landscaping and creating your own garden paradise is limitless. Moreover, parking will never be a concern, with ample space for your vehicles. Priced attractively, this home represents an excellent opportunity for those looking to enter the housing market or invest in a property with significant upside potential. Imagine the possibilities as you put your personal stamp on this welcoming space, transforming it into the home of your dreams. Don't miss out on the chance to own this home, where every day offers the promise of something new. Whether you're a first-time homebuyer or a seasoned investor, 32 Stormont Dr awaits your creative vision and memories to come. INTERIOR PHOTOS TO COME..... (id:35492)
Century 21 First Canadian Corp.
2462 Florentine Pl
Pickering, Ontario
Welcome to this bright and spacious open concept gem with OVER 3700 sqft of living space! Located in desirable Seaton family neighborhood at the end of a Quiet Street surrounded by forest and trails. Hardwood Floors, Fireplace, S/S Appliances, Gorgeous Gourmet Chefs Kitchen with coffee station and New Quartz Countertop! Large Primary Bedroom With custom His & Hers Walk-In Closet! Office room ( can be converted into a 5th Bedroom)! FULLY FINISHED BASEMENT WITH SEPARATE ENTRANCE + 2 Bedroom + 1 Washroom + 1 Kitchen + separate laundry, and cold cellar, Close to Park, 401, 407and Shopping Center (id:35492)
Homelife/future Realty Inc.
5 Finlayson Dr
Zorra, Ontario
Prepare to Thrive at Five Finlayson Drive! Tucked away on a tranquil crescent, framed by mature trees, this classic Cape Cod beauty is your ticket to the good life. Picture a peaceful stroll to the nearby park where children laugh on the playground and splash pad. Take a short walk or bike ride to trails, arena, skate park and soccer fields. Behind its charming facade and oversized 2-car garage is a spotless, spacious interior and the option for main floor living. With 2+2 bedrooms and 2 full baths, there's room for families of all sizes and ages. You'll love the layout! The spacious kitchen, with doors to the deck and lots of cabinetry and counter space, is thoughtfully placed between the living room with hardwood floors and the cozy main floor family room. Did we mention the sparkling 4 piece bath on the main? One of the main floor bedrooms is suitable as a home office/den. Upstairs, the 2 bedrooms are so big you could host a slumber party! Plus there's another 4 piece bath upstairs. The wide-open basement? Its a blank canvas waiting for your personal touch. Do you appreciate storage areas? There's awesome closet space. Lets talk about the backyard sunny, south-facing and spacious with a deck and retractable awning. A great spot for BBQs or even a future pool. The sprawling lot features an impressive 86 ft of frontage. There's more! Updated windows, a mudroom off the garage, double drive for up to 6 vehicles and community vibes that'll make you feel right at home. Thamesford's small-town charm shines bright with top-notch amenities like a new daycare facility, public school, pool, dog park, scenic river walk. And last but not least, easy access to London, Woodstock, Ingersoll & the 401. Say hello to suburban bliss with a side of urban convenience. This happily-ever-after home is ready to win your heart! We cant wait to see you thrive at 5 Finlayson Drive! (id:35492)
Royal LePage Triland Realty Brokerage
20 Ash St
Guelph/eramosa, Ontario
Charming 3-bdrm home W/over 70ft + of riverfront access in town of Eden Mills! This lot offers one of the best river presences on Ash St inviting an unparalleled lifestyle of tranquility & convenience. Nestled within mature landscaping & beautiful trees this property boasts a serene ""cottage-like"" atmosphere while being mins from amenities, 10-min to Rockwood, 15-min to Guelph & Acton and easily accessible to Mississauga &Toronto within an hr. The homes exterior captures immediate attention W/red brick faade, perennial gardens & expansive driveway leading to attached garage. Spectacular living room W/bay windows frame breathtaking views of river complemented by solid hardwood & cathedral ceilings W/wooden beams. Connecting the living room to kitchen is stunning 2-sided floor-to-ceiling stone fireplace adding warmth &character. Eat-in kitchen features S/S appliances, backsplash, 2-tiered central island & ample storage W/floor-to-ceiling cabinetry. Main floor primary suite W/solid hardwood, window overlooking greenery &uniquely designed open-concept 3pc bath W/glass shower. There is another bdrm, laundry room equipped W/new appliances 2019 & 4pc bath with shower/tub & ample cabinetry space. Ascend spiral staircase to 2ndfloor to spacious 3rd bdrm W/extensive closet space. Versatile loft area is ideal for office, playroom or add'l living area. Fibre-optic is available to meet all modern demands! Recent upgrades ensure lasting peace of mind: driveway 2019, new doors, HWT 2018, fencing, furnace, AC 2017, new deck, upstairs windows, garage door, gutters 2016 & roof 2013. Backyard oasis W/multiple seating areas, spacious deck & patio provide front-row seat to wildlife sightings along riverbank. This idyllic setting W/soothing sounds of river & beautiful views form perfect backdrop to relax & entertain. This exquisite property promises a blend of serenity W/urban accessibility offering perfect escape for those looking to balance relaxation W/convenient living. (id:35492)
RE/MAX Real Estate Centre Inc.
7 Whitehall Lane
Cambridge, Ontario
Luxury Townhome.Garage access to lower level floor equipped with a large bedroom(two big above grade windows and closet),Convenient 2Pc Bath.Main Floor Kitchen has central island,corner pantry,Great room with gas fireplace for family gathering.Dinning combined with great room.hardwood flooring.Walk out to deck through French door.Grand Sized Master Bedroom -his/her Closets, 4Pc Ensuite,separate shower. Additional Bedroom And 3Pc Bath.Laundry room conviently located on main floor.3rd Level Loft Currently Used As Fourth Bedroom- Could Easily Be Used As Rec-Room/ Office.Access To Balcony from loft!. Outdoor Patio Space And A View Of The Beautifully-Maintained Courtyard.Walking Distance to Schools, Architecture of University of Waterloo,Galt Collegiate Institute,Cambridge bus terminal,Historic Cambridge downtown,Unique Shops/Restaurants,Theatre, Farmers Market,Grand River, Parks and Trails.15 mins drive to 401 highway and Conestoga College Kitchener. **** EXTRAS **** Garage can fit two small cars. (id:35492)
Homelife Landmark Realty Inc.
#44 -24 South Church St
Belleville, Ontario
Premier waterside community on Lake Ontario built by the reputable Duvanco Homes. Builder's model with over $45,000 in upgrades, including in-floor heating on main level, granite counters in kitchen and master ensuite, professionally landscaped yard, and more! The spacious first floor offers an open concept layout with 9' tray California ceilings, a formal dining room that flows into a spacious upscale kitchen with a walk-in pantry. Perfect for entertaining, the great room is enhanced by a fireplace and a walkout to your flagstone patio. The upper level consists of a large cathedral family room with a gas fireplace and a walkout to a balcony overlooking the harbour. 2 bedrooms and 2 bathrooms are located on the second floor including the primary bedroom which is the epitome of luxury living with a skylight, large walk-in closet and a meticulously designed bathroom with heated floors. Enjoy comfortable and convenient living steps away from all amenities. **** EXTRAS **** Professional window tint (west side), wired for EV charging, lawn sprinkler system, heated mainfloor, elevator shaft (currently closets), exceptional energy efficiency, model unit. (id:35492)
Century 21 Atria Realty Inc.
#16 -132 Robin Ridge Dr
Central Elgin, Ontario
Are you looking to downsize""? A fantastic condo is now on the market in Belmont. This move-in-ready gem features a brand new kitchen installed just 3 years ago includes a large 10ft island, 9ft ceilings throughout main level, Basement Renovations, 2021, offering modern amenities and stylish design. With a spacious 2-car garage and a very private setting backing onto a scenic farmer's field, tranquility and convenience await. Boasting 3 bedrooms and 3 baths, this condo provides ample space for comfortable living. Enjoy outdoor living with a covered front porch and a covered back patio with a gas hook up for BBQing. Garden doors lead from the kitchen to the patio, perfect for seamless indoor-outdoor entertaining. Natural Gas 12KW Generator Installed 2 years ago Don't miss your chance to embrace a simpler lifestyle in this fantastic Belmont condo. Call today to book your private viewing. (id:35492)
Royal LePage Triland Realty
217 Butler St
Niagara-On-The-Lake, Ontario
This beautiful clapboard five bedroom home is quintessential Niagara! Situated in the heart of the town, however set in a tranquil setting on an estate lot of almost an acre. Stunning views overlooking the golf course and Lake Ontario. Incredible grounds, very private with perennial shrubs, flowers, and mature trees, large inground pool, and flagstone patios, creating wonderful vignettes to follow the sun. Separate two bedroom annex area with kitchen (formerly a two car garage - could be converted back). Charming and spacious principal rooms, over 5500 square feet above grade, great for entertaining, with multiple fireplaces, both gas and wood. Transitional and tasteful restoration/renovation, including systems and mechanics (two heating and cooling systems). Irrigation system and landscape lighting. Steps to Queen Street shops and restaurants. This is a rare and special property that would make a wonderful fulltime residence or recreational property to invite family and friends to make lasting memories! **** EXTRAS **** All kitchen appliances (two), washer, dryer, all electric light fixtures (except excluded), all custom B/Is, ceiling fans, irrigation system, landscape lighting, fenced garden, pool & related equipment (heater 2023) (id:35492)
Royal LePage/j & D Division
1756 Birchwood Drive
London, Ontario
Welcome to your dream home in Byron! This meticulously maintained property, nestled in a sought-after neighborhood, offers premium upgrades including a newer roof, stunning Walnut floors, & a spacious kitchen with a trendy backsplash, perfect for open-concept living. Relax in the cozy family room with a gas fireplace or step outside to your private, fully fenced yard backing onto serene greenspace. Enjoy plush carpets throughout, UV protection on main windows, a primary suite with walk-in closet & ensuite bathroom, & a convenient cold room. Professionally finished basement offers more space to enjoy. Plus, you're close to parks, trails, Boler Mountain, & more! Don't miss this opportunity to call this safe and welcoming community home! (id:35492)
Team Glasser Real Estate Brokerage Inc.
6322 County Rd 50
Trent Hills, Ontario
Looking for a property overlooking the water without the high taxes? Well, let me introduce you to this listing! 2+1 bedroom bungalow, 2 bath, with living room overlooking the Trent River, dining area off the kitchen with Cherry-faced cupboards, back family room with woodstove, Cathedral Ceiling, Duel Skylights and sliding glass door offering a side entrance and easy access to the detached single car garage. This half acre lot has some beautiful perennial gardens and a sitting area out front overlooking the water or out back for privacy and maybe a bonfire. Offering parking for 7 and a cute barn with hydro and a loft for more storage. Great price, don't miss your opportunity to view and make this place your next home! **** EXTRAS **** Septic installed June 2012, Municipal Water (id:35492)
Keller Williams Community Real Estate
118 Jacqueline Street
London, Ontario
Welcome to 118 Jacqueline St, situated on a mature lot. This 3-bedroom bungalow ideal for a first-time buyer, investors, professional couples, downsizing, or small family. This newly renovated home has many upgraded features, new open concept kitchen with quartz countertops and tile backsplash, luxury vinyl floor, neutral paint throughout the main level, new bath with quartz vanity, upgraded to 200-amp electric panel, new light fixtures, 3 new bedroom windows, new laundry in the main level. Separate side entrance leading to the basement, 2-bedroom in-law suite capability with separate laundry. The basement drawing is uploaded on the document for your future reference. And could be possible to add more parking spaces on the front yard. This is absolutely a great location close to Princess Elizabeth PS, Wheable Adult Learning Centre and parks. Quick drive to Victoria and Parkwood hospital, major transit routes, essential shopping and services are nearby. The fully fenced, kid and pet-friendly backyard features meticulously landscaped gardens and tall cedars for privacy plus mature trees all around for shade, one of the benefits of a mature neighbourhood. Another bonus, no direct rear neighbours, as the lot backs onto a Chelsea Green childcare centre and access road to Wheable. (id:35492)
RE/MAX Centre City Realty Inc.
95 Fire Route 12
Galway-Cavendish And Harvey, Ontario
Life is better at the Lake! Make memories enjoying all the benefits of waterfront lifestyle, year-round on Lower Buckhorn Lake (part of the Trent system). This 2+1 bedroom, 1 and a half bath (with laundry rough-in) comes fully fully furnished. Even the kayaks are waiting for you! Entertain with open concept living/dining/sunroom with walkout to the deck, overlooking the lake. Features include: updated bath, smart thermostat, pot lights, easy clean windows upstairs and new flooring in lower level. Bonus space in the lower level means a quiet space for guests or storage. An attached garage space with extended carport for all your toys. Gently sloping lawn has lots of space for bonfires and play. You must see this lake view for yourself! Just over 10 min drive to the winery, Buckhorn for amenities or Burleigh Falls. **** EXTRAS **** Private road year round, fees $200/year. Shared driveway with seasonal cottage 97 Fire Route 12. (id:35492)
Royal LePage Frank Real Estate
#ph4 -55 William St E
Oshawa, Ontario
Opportunity knocks! Welcome to this rarely offered corner unit south facing penthouse in the popular McLaughlin Square. This unit offers magnificent views from all rooms; over 1,000 sq ft of comfortable, bright and inviting open concept living space; 3 bedrooms; 2 bathrooms; ensuite laundry for added convenience, premier parking spot and a 40 ft. wide balcony that can be accessed from the living room and primary bedroom boasting clear views of Lake Ontario. Well maintained & beautifully kept with many updates to date: high end laminate flooring, new carpeting in bedrooms, 2 newer furnace/ac units, crown moulding in living and dining rooms, closet organizers, freshly painted & more. A host of amenities including a full cable TV package, Bell Fibe Internet, outdoor courtyard, indoor heated swimming pool, sauna, billiards rooms, exercise room, party room, indoor car wash bay and underground parking complete the package. Don't miss this opportunity! **** EXTRAS **** Full cable TV package, Bell Fibe Internet, outdoor courtyard, indoor heated swimming pool, sauna, billiards room, exercise room, party room, indoor car wash bay and underground parking & more (id:35492)
RE/MAX Jazz Inc.
143 Nelson St
Clarington, Ontario
Meticulously maintained, raised bungalow with original owners on a fabulous ravine lot. Close to many amenities including parks, hospital, walking trails and quick and easy access to hwy 401. Airy, sun-filled, eat-in kitchen features tile flooring, an abundance of cupboard space, island breakfast bar, and backsplash. Walk-out to the amazing, composite deck ideal for barbecuing. Combined dining and living area boasts hardwood flooring and provides a great space for guests to mingle and relax. Wake up to views of the backyard in the primary bedroom. Primary bedroom features walk in closet and 4 pc ensuite with a relaxing soaker tub, offering a tranquil retreat after a long day. Venture downstairs to discover a spacious finished, walk-out basement. Plenty of room for everyone to unwind and spend time together in the rec room area, office area and games room area all with above grade windows. Additionally in the basement there is plenty of storage space, laundry area, and a 3 pc bathroom. **** EXTRAS **** Enjoy the perennial gardens in the front and backyard. Enjoy morning coffee or an evening tea looking out to the treed landscape from the deck with glass sides for unobstructed views. Shingles (2022) (id:35492)
RE/MAX Jazz Inc.
1878 Grandview St N
Oshawa, Ontario
Welcome to contemporary family living at its finest in the vibrant community of North Oshawa! This stunning two-story residence, less than 6 years old, offers the perfect blend of modern comfort and convenience, boasting 4 bedrooms, 4 bathrooms, and a thoughtfully designed layout that caters to every lifestyle need.Step inside and be greeted by the inviting main floor, where an open-concept living, dining, and kitchen space awaits. The seamless flow of this area creates an ideal setting for everyday living and entertaining, allowing for effortless interaction and connectivity throughout. Gather around the cozy gas fireplace in the living space, creating a warm and inviting ambiance for cozy evenings with loved ones.For added versatility, the main floor also features a bonus room, perfect for a home office, study, or additional living space to suit your needs and preferences. Make your way upstairs to discover a retreat-like haven with 4 spacious bedrooms awaiting. The primary bedroom is a true sanctuary, complete with a luxurious 4-piece ensuite bathroom, providing a serene escape for rest and relaxation after a long day. Don't miss the opportunity to make this modern family home yours and start creating lasting memories in a community you'll love. (id:35492)
Keller Williams Energy Real Estate
68 Nelson St
Clarington, Ontario
Charming, all brick 3+1 bedroom raised bungalow, on a corner lot, in a sought after Bowmanville location. Close to parks, hospital, walking trails, downtown Bowmanville and quick and easy access to Hwy 401. Eat-in kitchen boasts tile flooring, breakfast bar, granite counters and stainless steel appliances. Kitchen overlooks the family room featuring a cozy gas fireplace, hardwood flooring and walk-out to deck. Combined dining and living area with hardwood flooring is ideal for hosting friends and family. All main floor bedrooms contain hardwood flooring and closets. The primary features a walk-in closet and convenient 3-pc ensuite. Partially finished basement with additional living space in the bright rec room. Basement also contains a bedroom with above grade window, updated 3 pc bath, and storage space. Enjoy relaxing on the deck under the gazebo, in the fully fenced backyard. **** EXTRAS **** Handy, main floor laundry. Interior garage access. 4 car parking. Shingles (2023). (id:35492)
RE/MAX Jazz Inc.
1821 Shirley Rd
Scugog, Ontario
With over 45 acres of gently rolling farmland, this rural estate boasts a spacious 4-bedroom, 3-bathroom bungalow with large 2 car garage. The main floor is over 2,800 sq. ft. and features 4 bedrooms, 2 full bathrooms, eat-in kitchen with skylight, living room, dining room, family room with wood burning fireplace and sunroom. Oversized primary bedroom with large walk-in closet and 6 piece ensuite bath. The attached greenhouse with a dedicated HWT will appeal to gardeners, or, could easily be repurposed to a spa. The basement is ideal for multigenerational living - with an additional 2,200 sq. ft. of finished living space, separate entrance, full kitchen & bathroom, wood paneled formal library, huge recreation room with a fireplace and wet bar. Three large outbuildings with two 10"" and one 12"" drive in doors can be used for storage, workshop, recreational vehicles, or converted to a dream games room. HVAC is less than two years old. Reverse osmosis water filtration system included. The farmland is leased to a local farmer for 2024. Picturesque pond enhances the property's beauty. More than just a residence, this property is a sanctuary in the country! **** EXTRAS **** Seller does not provide any warranties or representations. Being Sold As Is, Where Is. Fibre Optic Service to lot. Propane is fuel source for Furnace, HWT, Dryer, Stove, Greenhouse. Dug well, converted to drilled. (id:35492)
Royal LePage Frank Real Estate
26 Ganton Hts
Brampton, Ontario
Welcome to 26 Ganton Heights. This spacious 4+1 Bedroom & 4 bath home is a show-stopper! Start yourexperience by walking into the bright main entrance where to your left you will find a separatebedroom suite that offers opportunities galore! On the main floor, you will cook up a feast in thestunning white kitchen with S.S. appliances and relax in comfort in one of the multiple living areasthis home has to offer. Lovingly Renovated, this home includes wide plank wood flooring throughout,new modern energy-efficient lighting and a heated 2-car garage that includes custom tool storage,upgraded lighting and a pad for 3 vehicles. Located in the popular community of Mount PleasantVillage Square, you will find the nearby Go station within a short walk, the community centres,schools and libraries are all nearby the village. The Village amenities include a reflecting pondthat transforms into a skating rink in the winter, a seasonal farmers market, restaurants, Salonsand more!!! **** EXTRAS **** spacious balcony for BBQ off the kitchen, and an insulated garage door (id:35492)
Sutton Group - Summit Realty Inc.
4 Charleston Rd
Toronto, Ontario
Step into luxury with this meticulously crafted custom home, offering over 2500 sq. ft of refined living space. With 4+2 bedrooms and 5 bathrooms, no detail has been overlooked. The chef's kitchen is a culinary masterpiece with ample counterspace and a 9ft island. The main floor boasts expansive windows, coffered ceilings, custom built-ins, while the 500 sq. ft deck provides views of the backyard with sprinkler/irrigation system. Retreat to the primary suite, complete with a spa-like ensuite with heated floors and custom walk-in closets. The fully renovated (2023) basement with separate entrance offers a cozy living room W/ gas fireplace, open-concept kitchen and 2 bedrooms which currently generates $3000/month rental income. Garage space allows for a car lift and security is ensured with video surveillance which completes this exceptional home. **** EXTRAS **** 3 Minute drive- 14 minute walk to Kipling Subway Station. Sprinkler irrigation system, Heated floors in the primary Bathroom, (2023) Newly renovated basement, Both electric and gas heat, (2023) Shed (id:35492)
RE/MAX Paramount Realty
7208 Hermitage Rd
Mississauga, Ontario
Excellent Location!! 3 Bedroom Detached Raised Bungalow** Located On Huge Lot 50X125 Ft** Double Garage** Move In Condition** Lots Of Natural Light** Freshly Painted** 2 Bedroom Basement With Separate Entrance. Close To All Amenities, West Wood Mall, Walmart, School, Transit, Go Station, Highways. **** EXTRAS **** All Elf's, 2 Fridges, 2 Stoves, Built In Dishwasher, Washer & Dryer (id:35492)
Exp Realty
#23 -3079 Fifth Line W
Mississauga, Ontario
Newly listed 2 storey Condo townhouse with built in garage! Well maintained and recently RENOVATED. Large windows flood the main floor with natural light. The kitchen is a culinary delight; open concept with natural gas stove, built-in wine cabinet and water filtration system. Pot lights, and new electric fireplace. Step through the sliding door to access the backyard, perfect for outdoor entertaining. Hardwood floors on the second floor with a master bedroom featuring a 3-piece en-suite and his and her closets. Newly added 3 piece bathroom in the basement. Very efficient hydronic heating system and tankless water heater (4 yrs old). 1 car garage providing direct access to home. Located within walking distance parks, schools, shopping, public transit, library and more. Close to major Hwys. This wont last long! **** EXTRAS **** Electrical/ gas in home appliances (I.e. dishwasher, gas stove, washer and dryer, bar fridge in basement, electrical fireplace), all light fixtures, 2nd floor blinds, backyard wooden planter (id:35492)
Right At Home Realty
20 Callahan Crt
Brampton, Ontario
Spacious Detached Home In A Great New Neighborhood Featuring A Stunning Main Floor Layout With High End Hardwood Floors! The Kitchen Features A Good Size Island; Stainless Steel Appliances & Overlooks The Family Room! 4 Spacious Bedrooms! No Homes In The Front Or Back! Upper Floor Laundry! **** EXTRAS **** Close To All Amenities. Large Laundry Room That Can Be Converted To A 3rd Bath On Upper Floor. Located On A Cul-De-Sac. Driveway Can Be Extended To Add One More Space Diagonally. Additional Parking For Small Car On Space Before (id:35492)
RE/MAX Realty Services Inc.
1539 Ogden Ave
Mississauga, Ontario
Luxury Home In Prestigious Lakeview, Triple A Location South Mississauga Along Lakeshore Between Long Branch & Port Credit. Fully Renovated With Designer Finishes with over 400K in Upgrades. Steps To Schools, Minutes To QEW, All Major Highways, Airport, Downtown And The Lake. Moments Away From Nature, Marie Curtis Park And Long Branch GO Station. A Functional Layout Complements A Lovely Sunlit Living Space. Beautiful Stone and Stucco Front Exterior, Fully Renovated Basement And A Backyard Oasis On This 120 Ft Deep Lot. Imagine Enjoying A Glass Of Merlot In The Hot Tub With Friends. Privacy Fence, Fire Pit And More.Rare 10.7Ft' Ceilings On Main Floor, Custom Doors, Eng Hardwood, Large Open Concept Gourmet Kitchen W/Island. 200amp Conn., Highly Functional Layout For Large Family. **** EXTRAS **** Elf's, S/S Fridge, B/I Oven D/W, Cook Top Stove, Washer, Dryer, Covered Hot Tub (id:35492)
Century 21 Legacy Ltd.
524 Caverhill Cres
Milton, Ontario
Dream 4 bedroom home in the prestigious Hawthorne Village of Milton! This completely renovated home boasts modern touches and luxurious finishes throughout. As you step into the foyer, you'll immediately note the elegance of the hand-scraped hickory hardwood flooring, complemented by fresh paint and the warm glow of pot lights. The open-concept living and dining rooms feature oversized windows, inviting ample natural light to fill the space. Enter the brand new kitchen showcasing new stainless steel appliances, custom cabinetry with details such as a spice drawer and soft-close doors, and a stunning granite waterfall countertop with matching backsplash. The adjacent breakfast area offers convenient access to the backyard, complete with patios and lush green space. The family room features a cozy fireplace accented by a custom mantel. The main level is complete with powder room and garage access. Upstairs, the primary bedroom offers a spacious walk-in closet, brand new ensuite bathroom featuring glass shower and standalone tub. Three additional beds and full bath with the bonus of the fourth bed already equipped with electrical outlets and easy access plumbing, offering the option to convert it into a 2nd-floor laundry room. The finished basement adds even more living space, featuring versatile rec room, fifth bed, den, utility room, and full bath, providing endless possibilities to suit your lifestyle. Plus the basement can easily be converted to an in-law suite. The location of this home is truly unbeatable, with multiple schools within walking distance, including the new French immersion primary school, and a small park right on the street. For outdoor enthusiasts, there are multiple parks nearby, as well as a beautiful dog park just minutes away. Plus, you're minutes from all amenities, ensuring that everything you need is within easy reach. Don't miss your chance to make this stunning residence your own and experience the best of Milton living! (id:35492)
Real Broker Ontario Ltd.
1134 Glen Valley Rd
Oakville, Ontario
This lovingly renovated & maintained 2 storey detached house in the desirable west oak trails featureshardwood flooring, custom kitchen with granite countertops and stainless appliances, oversized bedrooms,upgraded trim, pot lights, 2 fire places (1 wood, 1 gas), California shutters, custom built outdoor deck withintegrated hot tub and upgraded windows.Resent upgrades include: Garage door & opener, 2 Gates and New Ac (2018)Fascia, soffit, eavestrough, pipes and leaf guard through back & front of the house (2021)Fully painted garage and New Flex stone floor (2022), Longboard siding installation to front of the house, replacingall the stucco & cedar installation on top of the porch (2022), New Porch and steps (2023)Great neighbourhood and High ranking schools. YOU DON'T WANT TO MISS IT! **** EXTRAS **** Inclusions: Built-in Microwave, Carbon Monoxide Detector, Dishwasher, Dryer, Freezer, Garage Door Opener, Hot Tub,Hot Water Tank Owned, Refrigerator, Smoke Detector, Stove, Washer, Window Coverings (id:35492)
Royal LePage Real Estate Services Ltd.
#108 -1180 Cawthra Rd
Mississauga, Ontario
Wonderful Opportunity to own an Executive Townhome in Mineola East! Nestled within a Serene Complex, this Exceptional Residence Showcases the Builder's Model and Original Floor Plan, Three stories of Modern Living Space, with Designer Upgrades and Finishes throughout. Moments to the Lake! Scenic parks, Great Schools, Public Transit and all the amenities of Port Credit. Easy access to Two Parking spots and Storage locker only steps away from your door. Spend your Summer Days Relaxing on the Large Rooftop Terrace, destined to be your go-to spot for summer entertaining! **** EXTRAS **** Complex amenities Include; Dog Park, Play Area, Underground Bike Storage, Underground Visitor Parking. (id:35492)
Hodgins Realty Group Inc.


