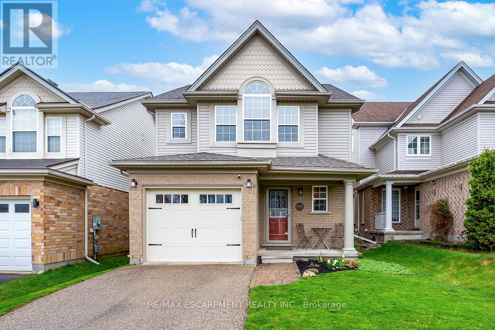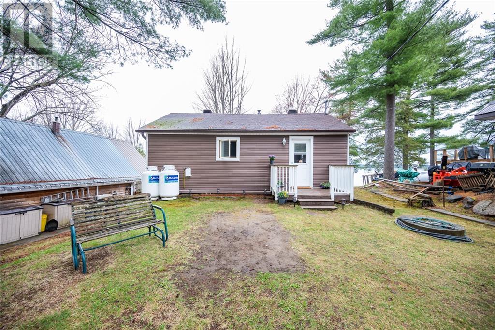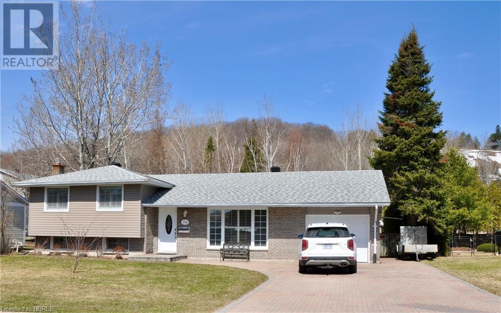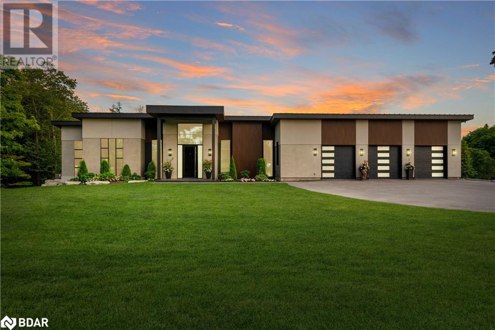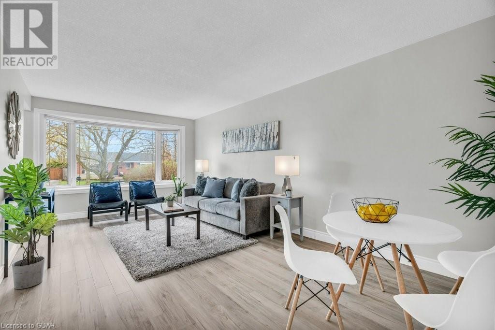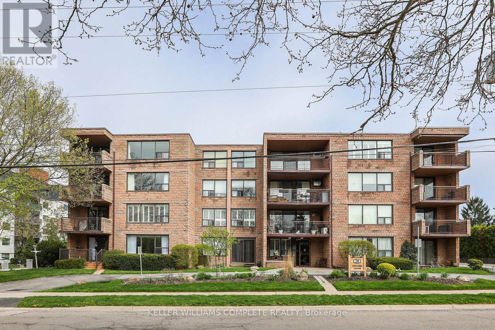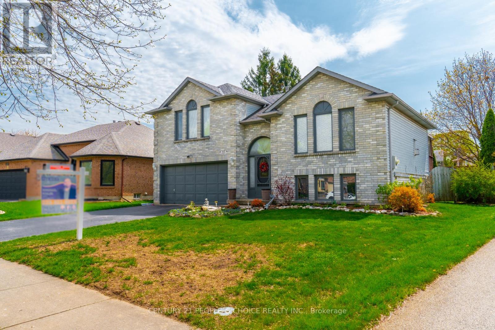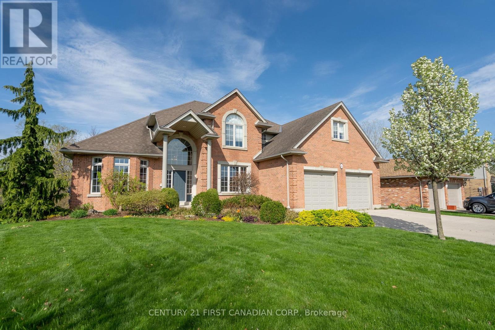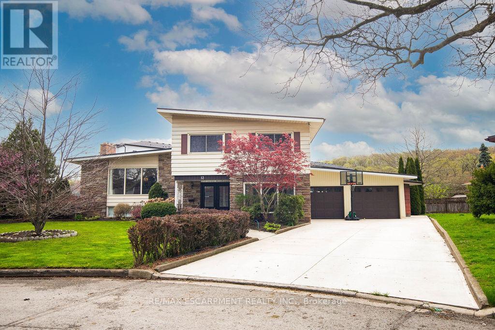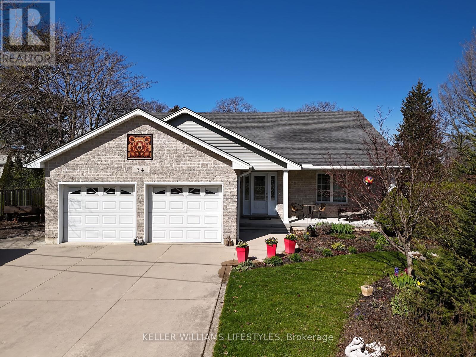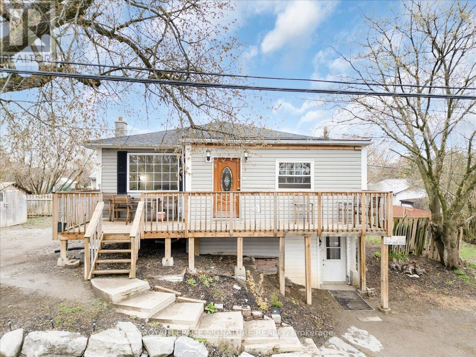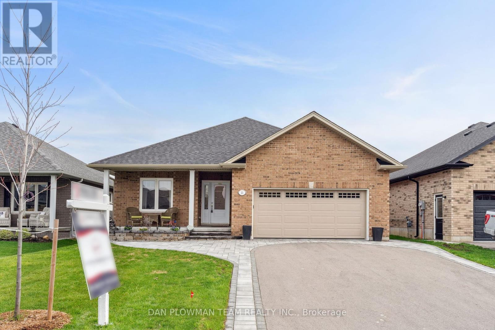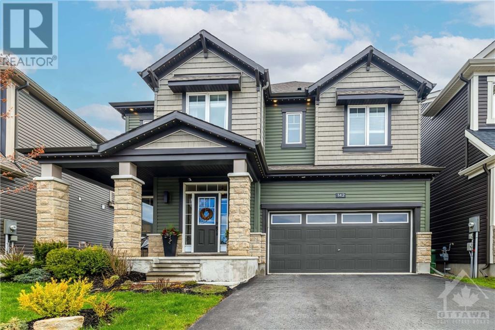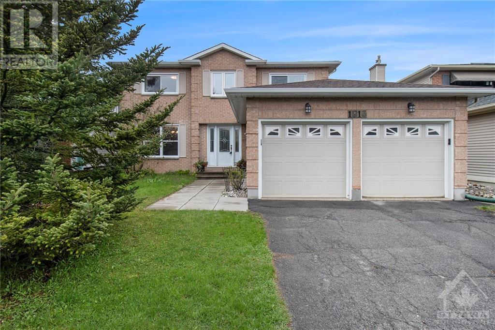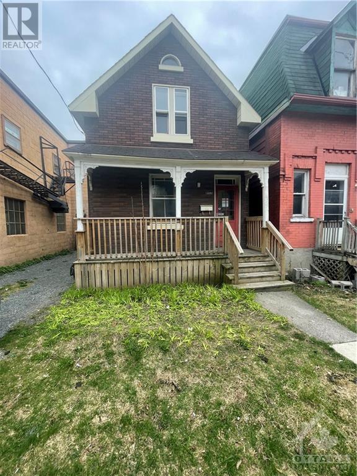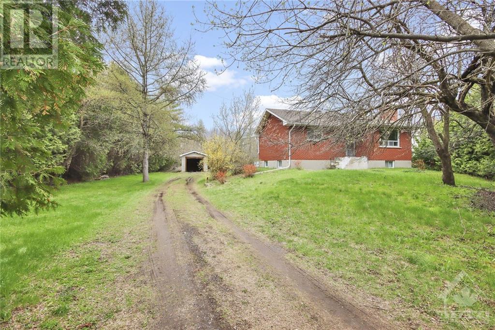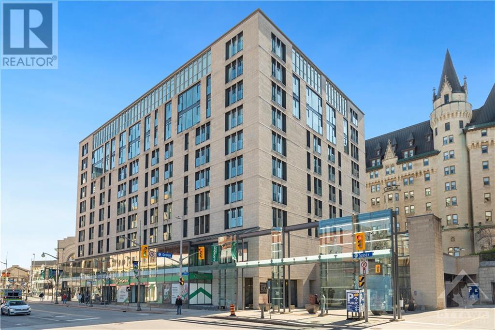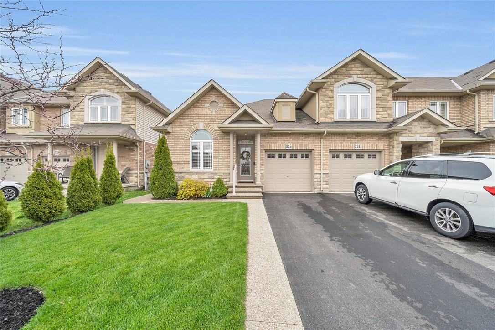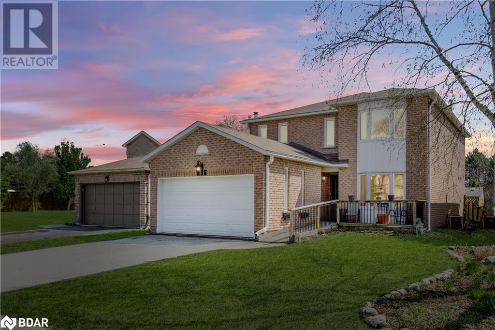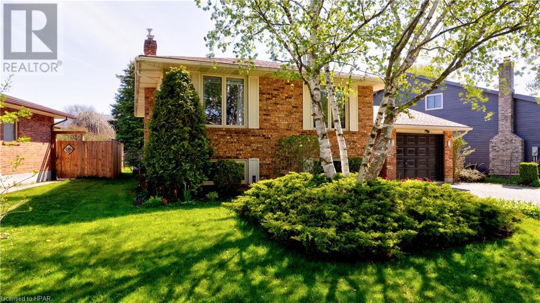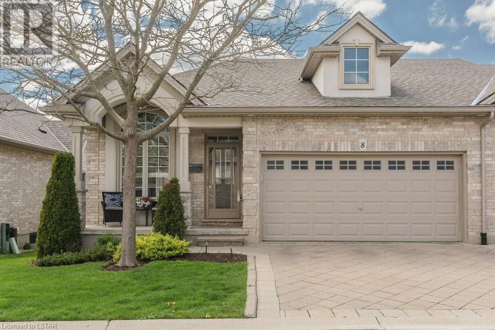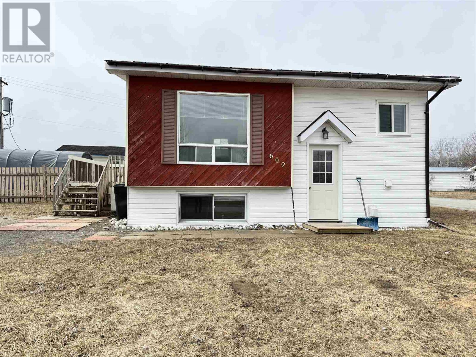60 Cedar Sites Rd
Nolalu, Ontario
Are you tired of this cruel, cruel world and want to retreat to your own slice of heaven? We got you, fam! Beautiful view of Bluffs Silver Mountain, 135 acres in an unorganized area, open concept love nest with woodstove, prepped 3 PC bathroom, metal roof, fully insulated, gravel pit, solar panels with four batteries, dug well, beaver pond, cedar (ready to chop!), two creeks, 10 acres across the road (possible severance). Gorgeous views all around you! This is the property that YOU have been waiting for! Set your sights on Cedar Sites! (id:35492)
Royal LePage Lannon Realty
503 Thornview Pl
Waterloo, Ontario
Well maintained, bright and spacious home with well over 2500 sq of finished living space. The main floor offers inviting foyer, open concept living space with updated kitchen featuring quartz counters, subway tile backsplash, stainless steel appliances, island with breakfast bar overlooking eat-in dining space and large family room with gas fireplace and doors leading out to the lovely backyard. Bedroom level includes a generous size primary suite with walk-in closet and ensuite privilege to 5-piece bath with double vanities, corner tub and walk-in shower. 2 additional bedrooms and a laundry room complete the second floor. Beautiful loft area on the third floor which is perfect for an extra bedroom, living space, home office or kids playroom. Fully finished basement with 2 piece bathroom. Nothing to do but move-in and enjoy all this fantastic home has to offer. Conveniently located close to schools including University of Waterloo, parks, trails, public transit and amenities galore! (id:35492)
RE/MAX Escarpment Realty Inc.
80 Macgregors Bay Trail
Pembroke, Ontario
Escape to the serenity of this four-season one bedroom that could easily be converted back to a 2 bedroom home nestled along the picturesque waterfront. Located in the heart of a boating paradise, this idyllic getaway promises breathtaking views and endless opportunities for outdoor adventure. Turn your property into a lucrative investment opportunity with the ever-growing popularity of short-term rentals. With its prime waterfront location and irresistible charm, you ca enjoy your morning coffee on the deck with the beautiful view. You will also find a 8x12 shed on the property which also has hydro perfect for storing all your garden materials. From romantic weekend getaways to family vacations, the possibilities for Airbnb success are endless. Call to book your showing today (id:35492)
Exit Ottawa Valley Realty
298 Rancier Street
North Bay, Ontario
Welcome to your dream home nestled in a sought after neighbourhood, offering the perfect blend of comfort and tranquility. This meticulously maintained residence boasts three bedrooms and two full bathrooms, ensuring ample space for relaxation and all of your needs. The single-car garage, provides convenient parking and storage options. Step into the heart of the home, where an inviting atmosphere welcomes you into spacious living areas adorned with tasteful finishes and abundant natural light. Venture outdoors to discover your private oasis. A fenced in backyard awaits, complete with a sizeable shed offering additional storage for all your outdoor essentials. An outbuilding offers a hot tub where you can unwind after a long day. Beyond the boundaries of your property, the backyard extends into a forested lot, providing excellent privacy. Whether you're hosting gatherings with friends and family or simply enjoying moments of solitude, this enchanting setting offers endless possibilities. (id:35492)
Realty Executives Local Group Inc. Brokerage
2761 Lockhart Road
Innisfil, Ontario
Say HELLO to this recently built stunning modern custom-built executive estate! Every detail of this property was carefully curated into the masterpiece you see today.The exterior of the home is jaw dropping; showcasing only the finest materials including stucco, a steel slate flattened roof, granite walkway &steel black facia. The slanted house design boasts 10-16 ft ceilings and contemporary garage doors lead you into the gorgeous extra wide triple car garage complete with epoxy flooring, heated in floor system &room for 5 vehicles. Porcelain front tiles welcome you into the mind blowing interior of this home with open concept living throughout. This luxury residence showcases only the best materials & craftsmanship such as vaulted & cathedral ceilings, large glass windows, glass doors, electric blinds & nothing but the finest solid wood flooring. Be wow’ed in the Great Room by the huge Napoleon gas fireplace and oodles of pot lights. Entertaining is easy here with a Chef’s kitchen full of top of the notch features and appliances, not to mention a Butlers pantry with wine fridge & dining room with rough in for a wine gallery.The primary bedroom is a sanctuary complete with a ginormous walk in closet/dressing room, ensuite with rain forest shower, soaker tub, and not 1 but 2 walkouts to a private deck/Lanai or main pool deck.The one of a kind maple stairs with glass railings w/ lighting & marble fireplace are just a taste of the fine detail. Invite all of your guests with a sumptuous guest suite on the lower level.You could practically live outside with a covered Lanai and electric power screens, a breathtaking 30x14 ft ledge salt water pool surrounded by 2300 sq ft of solid granite slabs & pool shed/cabana. The lower level garage fits 3 additional cars complete with in floor heating, and the separate office space has it’s own entrance.There's still so much more, you’ll have to see it to believe it! Truly one of a kind home backing onto National Pines Golf Course. (id:35492)
Royal LePage First Contact Realty Brokerage
9 June Avenue
Guelph, Ontario
Welcome home! Nestled on a quiet street, this inviting 3 bedroom 1 and a half bathroom semi-detached home provides a lifestyle of convenience and ease. Situated mere moments from, shopping , schools, and walking distance to Exhibition Park, 9 June Ave is the perfect place to call home! As you step through the door, you're greeted by a bright living space accentuated by natural paint colours and newer light-colored flooring. The spacious living and dining area seamlessly flow into each other, creating an ideal setting for both intimate gatherings and lively entertaining. Venturing down the hallway, you'll find a well-appointed 3-piece bathroom featuring a modern vanity, alongside three generously proportioned bedrooms, one of which grants direct access to the backyard— a peaceful retreat! Step outside to discover your own fully fenced private backyard, boasting ample space for barbecues and outdoor gatherings. Complete with flower beds and a quaint garden shed, allowing you to indulge in your green thumb and create the garden of your dreams! Seeking extra space for accommodating loved ones? The basement presents an enticing opportunity for an in-law suite or supplementary living quarters awaits, complete with a separate entrance for enhanced privacy and convenience. Don't miss your chance to experience everything 9 June Ave has to offer. Lets get you in for a peek before its gone! (id:35492)
RE/MAX Real Estate Centre Inc Brokerage
#401 -28 Robinson St N
Grimsby, Ontario
TOP LEVEL CORNER UNIT ... Enjoy PENTHOUSE-STYLE living in this spacious, 2 bedroom PLUS den, 2 bathroom, 1482 sq ft condo with an XL balcony! Unit 401 at 28 Robinson Street North in Grimsby is walking distance to downtown, hospital, church, great schools, parks, shopping & just 2 minutes to QEW. With a walking score of 73, all amenities are just steps away! This bright and spacious unit features a large foyer with hall closet and additional storage area, dining area with CUSTOM wall unit, and HUGE living room with oversized windows, allowing for abundant natural light. Separate den with WALK OUT through sliding doors to the covered balcony - great for enjoying some fresh air. Sunny eat-in, galley-style kitchen features a big window with ESCARPMENT VIEWS, subway tile backsplash, pantry, dinette, and convenient in-suite laundry. Primary bedroom with two closets & UPDATED 4-pc bathroom, second bedroom, and 3-pc bath with UPDATED walk-in shower complete the unit. Building amenities include an owned locker for additional storage, assigned, secured underground parking (#401), party room, games room, and workshop. CLICK ON MULTIMEDIA for video tour, floor plans, drone photos & more. (id:35492)
Keller Williams Complete Realty
35 Maplecrest Lane
Brantford, Ontario
Welcome to 35 Maplecrest in the charming city of Brantford. This lovely home offers a perfect blend of comfort and style, featuring spacious rooms, a modern kitchen. and a beautiful backyard oasis. Located in a desirable neighbourhood, you'll enjoy the convenience of nearby amenities and the tranquility of a peaceful setting. Don't miss out on the opportunity to make this your dream home. (id:35492)
Exp Realty
66 Valleyview Cres
Thames Centre, Ontario
Welcome to your dream family home in the highly coveted area of Dorchester! This impressive residence boasts a spacious 3900sqft above grade with 5 bedrooms on the upper level, providing ample room. With an additional 1400sqft in the walkout basement, this home offers endless possibilities for entertainment & relaxation. As you step inside, you'll be greeted by a grand & inviting foyer that sets the tone for the rest of this magnificent property. The main floor features a thoughtfully designed layout, with generous living spaces that seamlessly flow from one room to another. The large living room is perfect for gatherings and cozy evenings around the fireplace, while the formal dining area is ideal for hosting memorable family dinners and special occasions. For the avid entertainers, the walkout basement provides the ultimate setting for a games room & media room. Whether it's movie nights with the family or hosting game days with friends, this space will be the heart of your home, creating cherished memories for years to come. One of the highlights of this property is the expansive elevated deck that overlooks the serene woods backing onto the Thames River. Imagine sipping your morning coffee or enjoying summer barbecues with the picturesque view as your backdrop. Dorchester has always been a sought-after community for families, and for good reason. It offers an exceptional quality of life with its outstanding schools, ensuring your children receive the best education. The abundance of local amenities, from parks & recreational facilities to charming shops and restaurants, enhances the overall convenience and comfort of living. This remarkable family home is not just a house; it's a place where lasting memories will be created, & generations of your family will be cherished. Embrace the opportunity to make this long-term family haven your own, and seize the chance to call this beautiful property your forever home. (id:35492)
Century 21 First Canadian Corp.
12 Princess Ann Circ
St. Catharines, Ontario
12 Princess Ann Circle is situated on a tranquil cul-de-sac within the heart of St. Catharines, resting on a spacious 0.35-acre lot. Its prime location offers convenient access to the Pen Center, Hwy 406, and Brock University. This distinctive side-split residence boasts an expansive 2250 sqft of living space, providing ample room for a large family. Upon entering through the double doors, you're greeted by a welcoming foyer adorned with stunning flooring. The main floor features a bright living room, a sizable family room, a three-piece bathroom, and a versatile bonus room perfect for an office or additional bedroom. The generous kitchen and dining areas seamlessly extend to a large backyard showcasing an inground pool, ideal for outdoor enjoyment. Ascending to the upper level, you'll find three spacious bedrooms and an en-suite privilege bathroom. The lower level offers a spacious recreation room complete with a gas fireplace and another three-piece bathroom. Additional features include a double car garage and a driveway capable of accommodating up to 6 cars. Renovations in 2021 encompassed updates to the kitchen, flooring, front door, and staircase, enhancing the overall appeal of this remarkable home. (id:35492)
RE/MAX Escarpment Realty Inc.
74 Green Acres Cres N
Lambton Shores, Ontario
Executive home's location is prime for those that want to save gas and walk to all that this resort town offers. Quality workmanship is evident in all the features & finishes, & extras of this home. Porch on both the front & back, vaulted, open concept main living area that is bright, & perfect for gathering of friends and family. Gorgeous kitchen. Hardwood flooring throughout the main floor. Ceramic flooring in all baths. 4 generous bedrooms, 3 bathrooms. Wired speaker system, fully finished basement with bar & wet bar. Terrace doors off dining room invite you to enjoy the very private, poured concrete backyard patio area complete with hot tub. Price includes 7 appliances, distilled water system, Generac generator, Leaf Fitter System on gutters. Beautiful mature trees and build in irrigation system on both front & back of property. Parking for at least 7 vehicles. Solid shed at back offers limitless options. Why buy new when you can have all of this with no extra input costs! Here you can have it all! **** EXTRAS **** Please ask your Realtor for a copy of Extra Information in the Documents Section of Listing. (id:35492)
Keller Williams Lifestyles Realty
429 Point Anne Rd
Belleville, Ontario
Attention First-time Home Buyers, Renovators And Savvy Investors, Don't Miss This Incredible Investment Opportunity! This Cash Flow Positive Income Property Located In Belleville Is Perfect For Those Looking To Enter The Real Estate Market. Boasting A Charming 4-bedroom, 1-bathroom Bungalow, It Offers Both Comfort And Potential. Recently Updated With A new Roof In 2021 And A 7 Year Old Septic System. The Main Level Features A Bright Living Space, Updated Kitchen, Laminate Flooring, And A Full 4 Piece Bathroom. The Lower Level Is Partially Finished And With A Walk-out Basement, It Provides An Exciting Opportunity For An In-law Suite. Situated On A Generous Lot With Nearby Trails And The Scenic Bay Of Quinte Just A Short Stroll Away, It Offers Both Convenience And Natural Beauty. Only 5 Minutes From Bay View Mall And All Amenities, This Property Is Ideally Located. Tenants Are Willing To Stay. **** EXTRAS **** Property Line Measurement Lot Size IS 102' x 102' (id:35492)
Royal LePage Signature Realty
13 Claxton Cres
Kawartha Lakes, Ontario
Welcome To This Stunning Brick Bungalow Located In The Desirable North End Of Lindsay. The Main Floor Features An Open Concept Layout With A Spacious Living Area, Perfect For Entertaining, Upgraded With Elegant 9ft Coffered Ceilings. Beautiful Kitchen With Stone Countertops, Stainless Steel Appliances And Tons Of Storage Space. Step Outside From The Dining Area Into The Fully Fenced Backyard And Enjoy The Covered Deck. The Main Floor Also Features 2 Great Size Bedrooms, The Primary Bedroom Includes A Huge Walk-In Closet And 3-Piece Ensuite, The Laundry Room Is Conveniently Located On The Main Floor. The Massive Basement Is Ready To Be Finished With Your Personal Touch! This Home Has Great Curb Appeal With Custom Landscaping. Come And Enjoy Everything Kawartha Lakes Has To Offer. **** EXTRAS **** Lindsay has acres of green space in the city. Quickly get to nearby places like Peterborough, Janetville, and Pontypool by taking Hwy 7/Trans-Canada Hwy and Verulam Rd S/Kawartha Lakes County Rd 36 to HWY 35. This only takes 5 minutes. (id:35492)
Dan Plowman Team Realty Inc.
142 Bartonia Circle
Orleans, Ontario
Check out this Stunner in Orleans! This 4 Bedroom 3 Bath Mattamy Hickory model is full of features both inside & out. An inviting entrance leads you to the open concept floorplan...follow the hardwood floors to a cozy Family Room with gas fireplace, vaulted ceiling & custom oak wood beams, huge windows, & breathtaking views of Summerside Pond West. Flat 9' ceilings & pot lights everywhere! The chef's kitchen is a culinary dream..gas stove, built in oven & microwave, Quartz counters, large island with seating, pantry, mudroom & more! A perfect setting for family & friends. Step through the 8' wide sliding patio door..a 5' saltwater pool awaits, surrounded by elegant Italian stone tiles, a spacious cedar deck & privacy fencing...the unobstructed views of Summerside Pond West are incredible! A true Backyard Oasis. Primary Bedroom has dual Walk-in Closets & fabulous ensuite...all 3 secondary bedrooms are well sized with walk-in closets! Convenient 2nd Floor Laundry w cabinets and closet. (id:35492)
RE/MAX Affiliates Boardwalk
1913 Montereau Avenue
Orleans, Ontario
Located just steps from the forest, the trail network, schools and shopping, this beautiful 4 bedroom home has lots to offer. This quiet street in sought-after Chapel Hill North will surely make a lasting impression. The main floor opens up to a curved staircase, a front living room, a formal dining room and a sunken family room featuring a gas fireplace. The kitchen features some stainless steel appliances and ample cabinetry, ideal for big families. On the second floor, the oversized primary bedroom boasts a cosy sitting area with an electric fireplace, a walk-in closet & ensuite bathroom. There are 3 other well proportioned rooms and a fully renovated bathroom. The basement offers a renovated powder room, a spacious recreation room, workshop area, cold room and a lot of storage. The backyard features a two-level deck, perfect for entertaining. Who will be the lucky one to call this one home? Roof 2015, Windows 2017-2022, Siding 2018, Furnace 2009 (id:35492)
Sutton Group - Ottawa Realty
28 Florence Street
Ottawa, Ontario
Single family 3 bedroom 2 storey home in a fabulous location in the heart of Centre Town. Renovate to your hearts desire and move in or rent out as an investment property. Currently vacant. (id:35492)
Keller Williams Integrity Realty
5198 Foubert Court
Carlsbad Springs, Ontario
THIS PROPERTY IS AN ESTATE SALE. THE PROPERTY IS BEING SOLD IN A "AS IS WHERE IS CONDITION." Nestled on a quiet cul-du-sac, this 2 bedroom all brick bungalow is a great project for a Buyer to add their special touches and make it a great home! Entering into the front foyer and being welcomed into the living room area with open access to the eat in kitchen. Living room and hallway has engineered hardwood and both bedrooms have original hardwood flooring. From the kitchen there is access to the unfinished basement waiting for you to create your oasis. Ample room for a family, laundry and storage room. The existing room can be updated for a bedroom, office or den. Off the kitchen is a 3 season sun room with access to the backyard awaiting your landscaping design ideas! No rear neighbours, back onto NCC land. Detached open garage with a lean to and back storage shed. On municipal water trickle system. No conveyance of any written offers until Monday May 06, 2024 at 5:00pm as per form 244. (id:35492)
Royal LePage Team Realty
700 Sussex Drive Unit#401
Ottawa, Ontario
Step into luxury living at 700 Sussex, where exclusivity, privacy, and security define the essence of this prestigious address. Nestled within 200m of Parliament Hill, PMO, and the Senate building of Canada, this residence offers unparalleled proximity to the heart of the nation's political pulse. This unit boasts just under 1600 square feet of meticulously maintained space, offering a serene retreat in the midst of the bustling capital. With 2 bedrooms and 2 baths, including a primary suite featuring a generous walk-in closet and ensuite. The efficient and timeless kitchen, adorned with ample storage, includes a charming breakfast nook offering breathtaking views of the Senate, creating the perfect backdrop for enjoying morning coffee or casual meals. Whether seeking a prestigious pied-à-terre or a permanent residence imbued with elegance and convenience, 700 Sussex presents a rare opportunity to experience the refined urban living in Ottawa's most coveted locale. 24 Irrevocable. (id:35492)
Engel & Volkers Ottawa
326 Keystone Crescent
Hamilton, Ontario
This wonderful bungalow townhome is all dressed up and waiting for you. Located in a neighbourhood close to all conveniences. This home offers two bedrooms, two full baths, kitchen and family room. The large principal bedroom boasts new carpet and a 3pc ensuite. The kitchen offers plenty of cupboards and breakfast bar. The family room has beautiful hardwood floors. Also offered on this floor is a four piece bath and laundry room. (id:35492)
Royal LePage State Realty
256 Hickling Trail
Barrie, Ontario
This inviting family home offers comfort and convenience with its array of modern amenities. Boasting ownership of furnace, A/C, and water softener, as well as a recent addition of eavestrough/fascia in 2020 and a pressure-treated wood deck in 2021, this residence promises both practicality and charm. Walk into a spacious foyer boasting a large circular staircase with adjacent powder room and laundry room which includes a newer washer/dryer. Enjoy cozy evenings by the family room fireplace, while laminate floors and carpeting add warmth throughout. A bright, cheerful kitchen includes a built in microwave, fridge, stove, dishwasher, as well as a large breakfast nook with a walk out to the deck. A combination living room/dining room allows plenty of room for family gatherings. A new shed and an above-ground pool enhance the outdoor space, complemented by a well-maintained deck perfect for relaxation. The fully finished basement adds versatility with a large rec room, and additional bedroom, this detached 2-storey home ensures ample space for every need. Backing onto soccer fields and park, relish the privacy of no backyard neighbours. Conveniently located near schools, shopping centers, public transit, places of worship, and the hospital, with easy access to downtown and Hwy 400, this home epitomizes modern suburban living at its finest. (id:35492)
RE/MAX Crosstown Realty Inc. Brokerage
338 Greenwood Drive
Stratford, Ontario
Welcome to 338 Greenwood Drive, located steps to the Rotary Complex & just a few blocks from both high schools and great elementary schools. This 3+1 bedroom, 2 full bath raised bungalow has a great floorplan and could be your perfect family home. Upstairs is open with an eat in kitchen, dining room and living room, three bedrooms and a full bath. The lower level has an oversized rec room with new carpet and gas fireplace perfect for escaping to watch a game, movie or be with family and friends, full bathroom, an additional bedroom, office or play room with a large walk in closet with additional storage under the stairs and a laundry room with a work bench. Features include a new roof in 2023, reliable efficient furnace and central air, 200amp electrical panel that has a section that can be run by a generator, hardwood flooring throughout the main floor, heated tile in the entrance way, newer entry doors (2021). The single car garage has slat wall floor to ceiling providing plenty of storage solutions for all your tools and toys. In the fully fenced back yard, there is a large partially covered patio, perfect for BBQing, entertaining and maybe even your own hot tub. The showstopper is an incredible custom built, 2 level shed with an upper bi level loft that provides more storage and a great summer hangout for the kids while the lower level also has some slat wall and lots of space for a workshop or studio. The house has fibre internet with CAT6 cabling run throughout with excellent range reaching the shed via wifi, for kids that want to watch movies or in the yard on warm summer nights. Several “RING” security cameras & wifi enabled thermostat included. Book your private viewing to see what this home has to offer. (id:35492)
Sutton Group - First Choice Realty Ltd. (Stfd) Brokerage
49 Kenmir Ave
Niagara-On-The-Lake, Ontario
Escape to this lavish retreat located in the prestigious St. Davids area. This luxurious home offers a break from the city hustle, inviting you to indulge in tranquility and sophistication. Custom-built 4bdrm, 5 bath estate home. Over 4,100sqft boasting high-end finishes incl Italian marble, 9 ceilings on main floor w/office, chef's kitchen, built-in appliances, custom cabinetry, pantry, island & breakfast bar. Enjoy incredible views from 12x40 stone/glass deck. 2nd level boasts 3 bdrms each w/WIC & ensuites. Primary suite w/10 ceilings, WIC, 6pc ensuite, dual vanities, designer soaker tub & shower. Lower level w/theatre, wine cellar, wet bar w/keg taps & 4th bdrm w/ensuite. W/O to outdoor patio w/built-in Sonos, 6-seater MAAX spa tub & Trex decking w/privacy screening. 2-car garage. Professionally landscaped w/in-ground irrigation. Surrounded by vineyards, historic NOTL Old Town & 8 golf courses within 15-min drive. Easy access to HWY & US border completes this perfect city escape (id:35492)
Royal LePage Burloak Real Estate Services
1 St Johns Drive Unit# 8
Arva, Ontario
Welcome to your next home in Arva, Ontario, just minutes north of Masonville Mall. This bungalow condo boasts 2+2 bedrooms and 3 full baths. The open concept layout features a bright and spacious main floor with 9 foot ceilings throughout and tray ceiling in the living area with a gas fireplace keeping you cozy on chilly evenings. Enjoy the newly added kitchen quartz counters, boasting a 10 foot island and modern finishes. At the front of the house take advantage of a home office for those working from home. Main floor also features the master bedroom with walk-in closet and ensuite bath, separate laundry room, and interior entrance to 2 car garage. Patio doors lead to large rear outdoor space, ideal for entertaining guests or enjoying a peaceful evening. Fully finished lower level with large family room, full bath and 2 spacious bedrooms. Move-in ready condition, all you need to do is unpack and start living the lifestyle you've been dreaming of. Conveniently located near Weldon Park, home to walking trails, ponds, tennis courts, disc golf and open green space, outdoor recreation and relaxation are just steps away. (id:35492)
Royal LePage Triland Realty
609 Des Noisettes Rue
Dubreuilville, Ontario
Perfect Starter Home! First time to hit MLS this two storey raised bungalow has the ease of living in a bustling little town. Main floor open concept living with one bedrooms and one full bath on the main level, with 2 bedrooms and another full bath downstairs. A second living space downstairs and laundry. Many new updates. Enjoy the deck off the kitchen into the yard with a storage shed. Turn key ready! Immediate move in date Available. Metal roof. (id:35492)
Exit Realty True North


