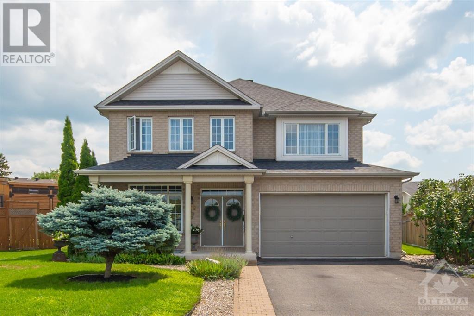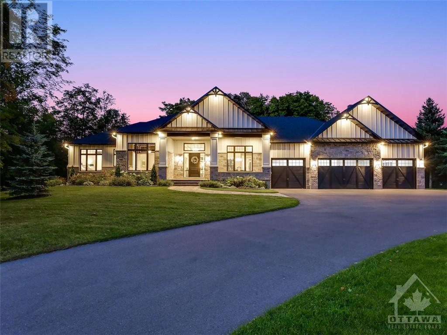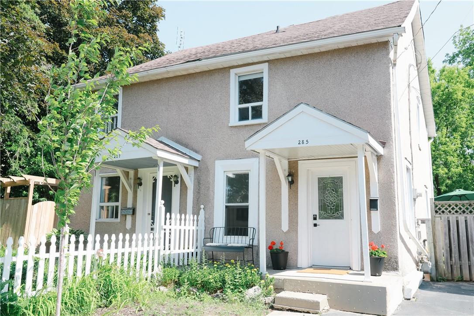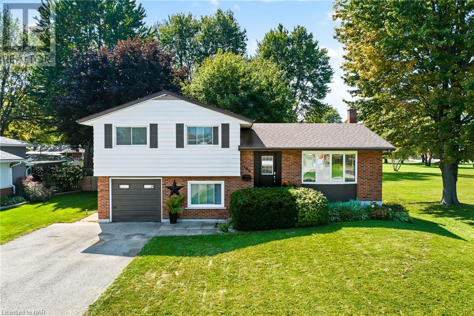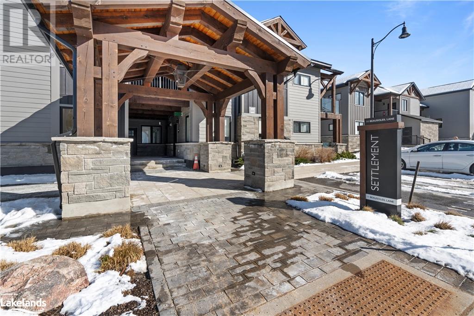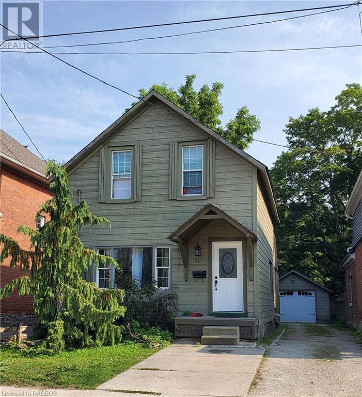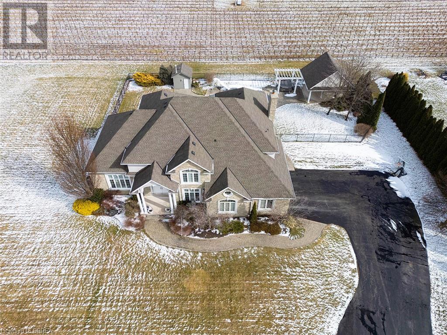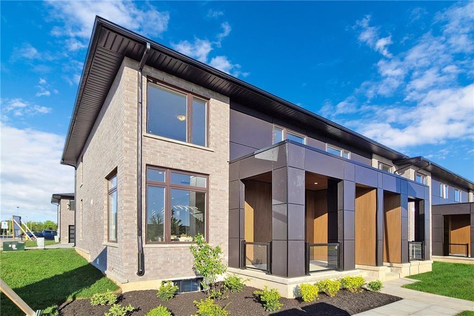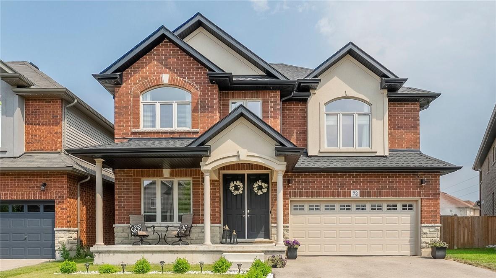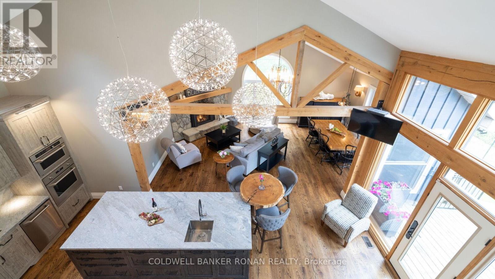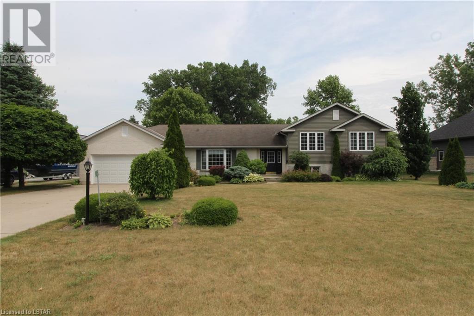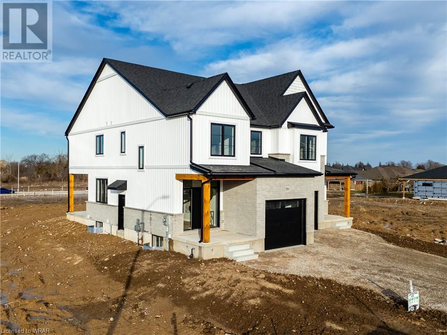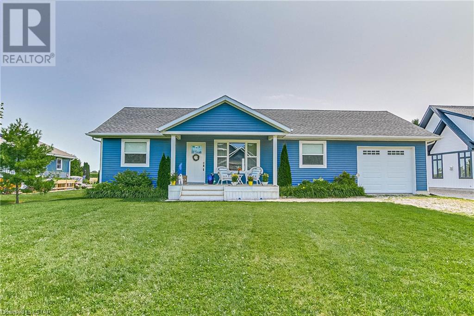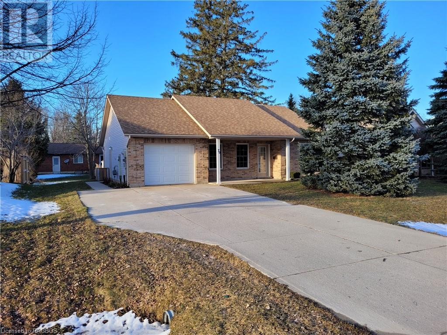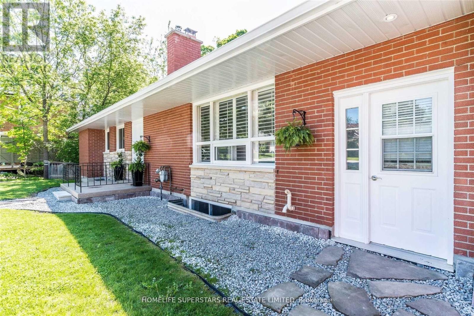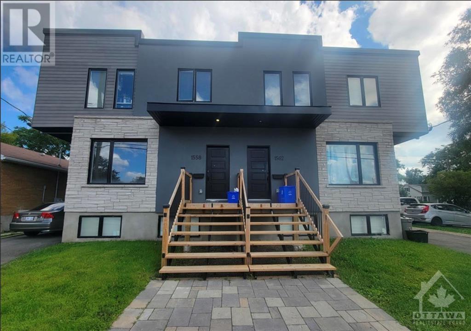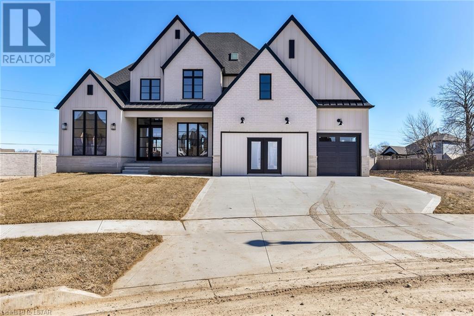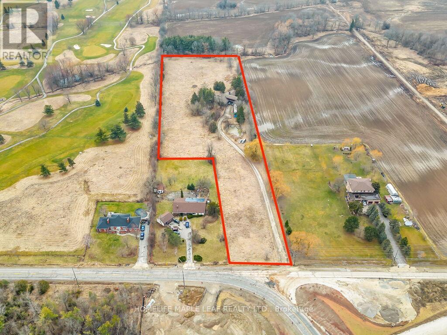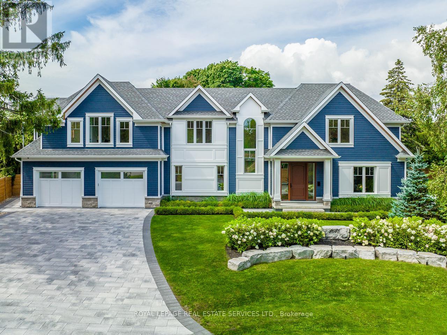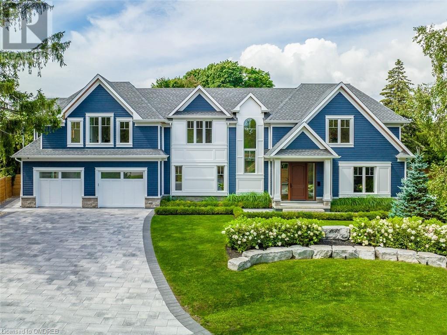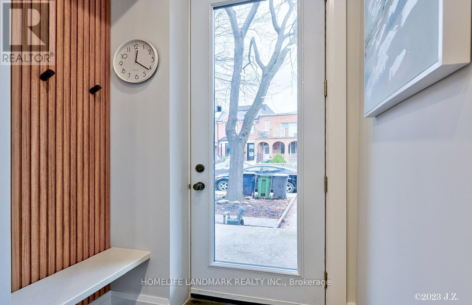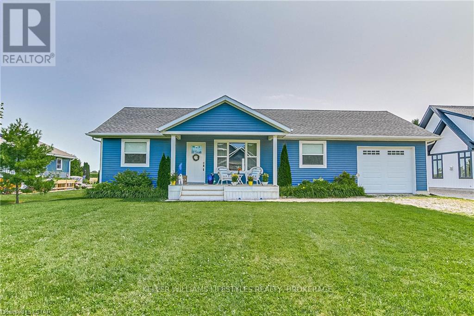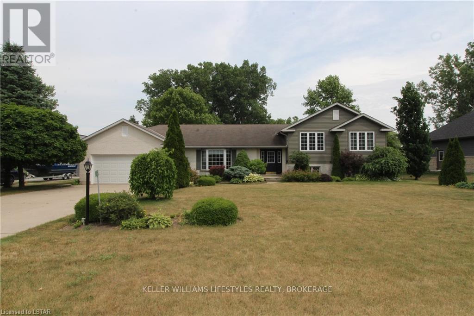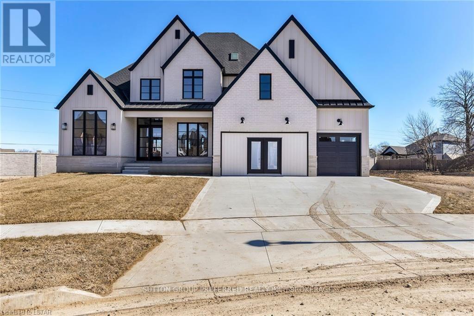609 Puffin Court
Ottawa, Ontario
Stunning and meticulously maintained! Wide entrance invites you to this sophisticated living/dinning area with large windows and high ceilings. Sunny, huge family room with fireplace. Main floor office. Kitchen features lots of cupboard space, stainless steel appliances and quartz counter tops. Eat-in area with patio door leading to the deck and large, private green space. Cute and chic powder room. Second floor features a balcony overlooking the entrance bellow, engineered hardwood flooring throughout and a laundry room. Primary suite has walk-in + a regular closet and 5pc ensuite bath as well as the bay window and double entry door. Second bedroom with its own bath & walk-in closet. Two additional bdrms are well sized. Third full bath. Lower level is unusually bright with upgraded windows. Family/hobby room, rough-in bath, three dens & storage area give lots of potential. Double garage and a mudroom. Secluded on a quiet court yet close to all amenities. Move in ready. Call it home! (id:35492)
Royal LePage Performance Realty
1443 Duchess Crescent
Manotick, Ontario
Exquisite custom-built bungalow w/exceptional quality, design & craftsmanship throughout. An extraordinary opportunity to own a newer home in sought after Rideau Forest! Open concept design boasts a spacious foyer, din rm w/wine rack, liv rm w/12’ ceiling w/lit ceiling detail, fp, & loads of natural light. Gourmet kitchen w/Thermadore appliances, pot filler, island w/separate drink sink & eating area which leads to the screened in porch w/fp, perfect for those summer nights! Luxurious primary suite w/walk-in & 6-pc ensuite. 2 additional bedrms w/3-pc ensuites. Main flr office, laundry, mudrm area & powder rm round out the main lvl. Lower lvl has spacious rec-rm w/gas fp, bar area, gym, golf simulator, & bedrm w/3pc bath. The basement has access to the heated oversized 4 car garage. Beautifully landscaped & private treed yard w/heated saltwater pool, sprinkler system, & separate heated oversized 2 car garage. This spectacular home is sure to impress! 24 Hour Irrevocable on All Offers. (id:35492)
RE/MAX Affiliates Realty Ltd.
285 Macnab Street
Dundas, Ontario
Charming Dundas Residence with Vintage Appeal! This delightful two-storey semi-detached home, dating back to 1910, enjoys a prime central location. Ideal for first-time buyers, small families, or busy professionals, this residence boasts 2 bedrooms, 1 bath, and convenient parking in the double-paved driveway. Upon entering, the spacious living room welcomes you with an abundance of natural light, creating an inviting atmosphere. The layout seamlessly connects to the dining room at the heart of the home, offering a harmonious flow into the well-appointed kitchen. Modern and neutral tones grace each room, enhancing the overall aesthetic. The kitchen, with a touch of exposed brick, provides both charm and functionality, offering access to the rear yard and patio. Upstairs, a generous primary bedroom and a versatile second bedroom, perfect for a home office or nursery, await. Both rooms exude brightness, with the principal bedroom featuring street views and the second bedroom overlooking the escarpment. New carpet and paint adorn the upper level, while the 4-piece bath conveniently serves both bedrooms. The fully fenced yard is a delightful space for children and pets to play, complete with a charming garden shed. Located just steps from the Spencer Creek Trail and a short walk to Downtown Dundas, this residence offers a perfect blend of tranquility and accessibility. Experience the best of Dundas living right outside your door—well-situated and ready to be your new home. (id:35492)
RE/MAX Escarpment Golfi Realty Inc.
162 Kneider Avenue
Dunnville, Ontario
Welcome to your dream family home in a friendly and quiet Dunnville neighbourhood! This beautifully maintained and move in ready sidesplit boasts three spacious bedrooms, two updated bathrooms, and an attached garage. Situated beside Gardiner Park, this property provides you with instant access to natural beauty and outdoor activities. It's a haven for nature enthusiasts and a perfect spot for family picnics and leisurely strolls. The bright and modern updated kitchen is complete with brand new cabinetry and ample counter space. Neutral vinyl flooring throughout most of the home. Updated 5 pce bathroom with vanity, double sinks and marble counters. Working from home is a breeze with a dedicated home office space. Basement rec room offers additional living space, fireplace and accent wall perfect for family movie nights or game days. You’ll love the bright and dreamy sunroom that seamlessly extends your living space into the outdoors. Whether you want to sip your morning coffee while enjoying the sunrise or create an indoor garden oasis, this sunroom offers endless possibilities. The fully fenced backyard provides a safe space for children and pets to play. Unwind and destress in the hot tub under the starry night sky. This property offers not just a home but a lifestyle that families will cherish. Conveniently located minutes from downtown, schools, and shopping. It is immaculate, well-cared for, and ready for new owners. Welcome home! (id:35492)
RE/MAX Niagara Realty Ltd
11 Beausoleil Lane Unit# 106
The Blue Mountains, Ontario
Welcome to 11 Beausoleil, Unit 106. This trendy unit within the Mountain House by Windfall Condo Complex features two bedrooms and two bathrooms - the perfect property for down-sizers, first time buyers, investors, or weekenders! Enjoy a trendy yet cozy chalet vibe within this ground-level unit that features stone gas fireplace - perfect for those evenings after jumping off the hill. The kitchen features quartz counter tops, subway tile glass backsplash, cook top, built-in stove and dishwasher, and eating bar for friends and family to gather and dine. In summer months retreat to your private balcony backing onto private trail for a BBQ and libations. Mountain House offers spa like amenities featuring outdoor pools & hot tubs with scenic Mountain Views available for year round use, along with boutique gym, yoga room and sauna. Take daily walks throughout the Mountain House and Windfall Trail system. Only 3 minutes from Blue Mountain, 7 minutes to Collingwood, and 15 Minutes to Thornbury. This is the perfect spot to start your next chapter! Book and showing and see what it is like to live in coveted Mountain House. (id:35492)
Royal LePage Locations North (Collingwood Unit B) Brokerage
317 6th Street E
Owen Sound, Ontario
Investors & first time home buyers! Welcome to this charming 1.5 Storey home located close to downtown Owen Sound. This home features two kitchen/ living spaces, both with their own separate entrances (and interior staircase connecting the two spaces). The main floor offers a bright living room, dining area, bathroom, and kitchen, currently utilized as a Bachelor style living space. Make your way up the stairs to the second kitchen/ living area, where you will find two bedroom and an additional bathroom. Outside, is a long driveway which ends at a detached garage (with loft storage), and a separate detached Bunkie. The Bunkie is winterized and ready to use year round! Contact your REALTOR® today to book a showing. (id:35492)
Royal LePage Rcr Realty Brokerage (Os)
1895 Concession 4 Road Concession
Virgil, Ontario
This 4161 sqft home plus Finished basement offers over 5,500 sqft of finished living space all set on 7.8 acres lot with vineyard. First time offered for sale since it was built. Gorgeous landscaping professionally manicured yearly. Has hot tub , pool and pool house. The interior of the house includes large open concept main floor with grand foyer. Kitchen has garden doors to covered porch overlooking the immaculately kept grounds and vineyard. Main floor offers secondary primary bedroom w/ensuite for in-laws and an over sized office. Second floor has 2 additional bedrooms and the large Primary bedroom with walk-in closet ,large ensuite and garden doors to a covered balcony with stunning views of the Niagara On The Lake Country side /vineyards. The Basement is big with games room ,Family Room and 5th bedroom. This home is one of the areas true beauties and you can harvest your own grapes for wine. There is approximately 6.5 acres of grapes of grapes to harvest or rent out to generate a little extra money. this home is a rare offering. (id:35492)
Revel Realty Inc.
39 Wellspring Way
Pelham, Ontario
A new meaning to luxurious living can be found at our beautiful two in one townhomes in Fonthill. We are offering two separate units in one: A primary unit between 2004 and a secondary unit between 520 sqft + an uncovered balcony. This project is one of a kind with exceptional touches and details throughout this multi-generation design. This development is seconds away from the Meridian Community Centre, 3 minutes away from Glynn Green Public School, 8 minutes away from E.L. Crossley Secondary School, 5 mins from the 406 highway, less then 40 mins to all the beautiful wineries in Niagara-on-the-lake, 23 mins to Niagara falls and the Rainbow Bridge to USA (id:35492)
RE/MAX Escarpment Realty Inc.
72 Hidden Ridge Crescent
Stoney Creek, Ontario
In the sought after summit park area, Stoney Creek Mountain, comes this beautiful 3300 Square foot gem, with private backyard paradise/retreat, In-ground pool surrounded with cedar trees for extra privacy, Amazing interlock/stone patio with lots to enjoy, from hot tub to cedar wood gazebo to outdoor weather-proof TV and BBQ.The indoor offers open concept big size dine in kitchen and living area. Added formal dining area with majestic vaulted ceiling. Main floor office. All hardwood second floor, large master bedroom with large walk-in closet and extra large 6 pc ensuite bathroom. Three more large bedrooms for a total of 4.nfinished basement, with above average high ceiling and large windows, waiting for your custom touches. Showing A+ (id:35492)
Realty Network
715380 1st Line Ehs
Mono, Ontario
Luxuriate in nature & style with this private paradise on 7.78 acres of rolling Mono landscape. Lovingly & professionally redesigned in 2018 using heirloom quality, high-end finishes always in perfect taste. Sun-soaked lawns, perennial & vegetable gardens, a pet-friendly fenced yard, an in-ground pool, multiple outdoor decks & a covered porch set the scene for outdoor enjoyment. Inside, discover a custom-designed chef's kitchen with cathedral ceilings, imported lighting & an inviting open concept dining & living area. Relax in the spacious spa-like primary suite that wraps you in comfort & peace. Heated floors, rain shower, soaker tub, dressing room, private balcony & views for miles. Enjoy a true chef's pantry (additional sink & dishwasher), cozy loft, bright walk-in basement with additional laundry room, full bath, three large bedrooms & spacious living area. **** EXTRAS **** A unique combination of a private country sanctuary & modern amenities with features like a 22 kW generator, security system, farm to table dining, local farm stands, world-class dining, hiking, riding & skiing. (id:35492)
Coldwell Banker Ronan Realty
9857 Leonard Street
Grand Bend, Ontario
Located in the quiet, spacious subdivision of Van Dongen; in the south end of Grand Bend. This home features over 2400 square feet of spacious living space. 4 Bedrooms and 2 bathrooms. The living room features hardwood floors, large bay window, and double glass doors. The Kitchen and Dining areas feature cathedral ceilings and sliders will give access to the covered back deck in the backyard. The Kitchen features stainless steel appliances and has also seen countertops and cabinet hardware updates. There is a mud room located off of the oversized garage with a closet, laundry facilities, and additional access to the backyard deck. The upper level finds an oversized primary bedroom with cheater access to the 5 pc bathroom. There are 2 additional generously proportioned bedrooms on the upper level. Down a few steps from the Kitchen and Dining area, you find yourself in the large Family Room with a Gas Fireplace. This lower level also features an additional bathroom and room with possible bedroom, office, gym, or games room usage. There is also access on the lower level to a 4 Ft. storage space located under the Living Room giving you a ton of opportunity for additional storage. Newer efficient Gas Furnace and Central Air were installed in 2021. This Brick and vinyl sided side split home has an oversized garage with double wide concrete driveway. The property has been professionally landscaped and features concrete walking paths to the front door as well as the back yard. The lot size is very generous with 109 Ft. of frontage and 150 Ft. in depth. The large, private back yard features mature trees and backs onto farm land, and bush. The layout and spaciousness of the Van Dongen is very unique to the area. You have to see this neighbourhood to understand what a gem it is. All of this within minutes to Grand Bend proper, the Pinery Provincial Park, and all that Lake Huron and it's beaches have to offer!! (id:35492)
Keller Williams Lifestyles Realty
99 Clayton Street
Mitchell, Ontario
OVER $20K UPGRADE INCENTIVES including $13K APPLIANCE PACKAGE!! Kinridge Homes presents 'The Matheson' A home striking the balance between style and versatility combining subtle board and batten with authentic heavy timbers decorating the front porches and backyard patios. Located 10 minutes north of Stratford in the charming town of Mitchell, these modern Farmhouse semis offer a 3 bedroom and 4 bedroom layout. You will be amazed with the amount of natural light in these units. Huge side panels and transom surrounding the front door brightening the foyer, main level and hardwood staircase. Matching the staircase stain, warm colored luxury vinyl plank brings durability to the main floor and high traffic second level hallway. The kitchen is a smooth contemporary style with soft close mechanisms, quartz countertops, and drawer organizers important elements of kitchen longevity, comfort, and utility. The family room, kitchen, and dining rooms share the same open space making for a great entertaining area. Family room feature wall also features a dedicated receptacle for future electric fireplace and media. Beautiful and functional features like the bathroom and shower niches, enhance the utility of the spaces. The laundry is fully finished giving you counter space for folding and hanger space for air drying. The master suite has a walk in closet as well as an oversized beautiful ensuite with a double vanity and this huge walk in shower with glass wall. ZONING PERMITS DUPLEXING and a large amount of the work is already complete with a side door entry to the basement stair landing from grade level, laundry rough in, 3 piece bathroom rough in and extra large basement windows. Surrounding the North Thames river, with a historic downtown, rich in heritage, architecture and amenities, and an 18 hole golf course; make Mitchell your home too! Reach out while building lots are still available. (id:35492)
RE/MAX Twin City Realty Inc.
73720 Crest Beach Road S
Bluewater, Ontario
Fantastic Lake Home/Cottage opportunity in very desirable Crest Beach! Approximately half way between Bayfield and Grand Bend. Nice quiet neighbourhood, wonderful sense of community here! A minute ambling walk to two beach accesses, down slightly sloped ravines (no stairs!). Beach is VERY GOOD! The home boasts a bright and airy Open Concept living space. Lots of storage! Large kitchen, dining room, large living room featuring an electric fireplace, built-ins on both sides of the fireplace, and a vaulted ceiling! All 3 bedrooms are nicely sized, as are the closets. Master bedroom features a 3 pc ensuite bathroom. Laminate flooring throughout, with porcelain floors in the bathrooms. Off the dining area are double French Doors (both open) leading to a covered screen porch, 15' X 12', as additional living space in warmer weather! You'll spend a lot of time here in the summer! The back deck is 34' X 12' and overlooks a sprawling back yard and fire pit. The single car garage is 29' X 14'. Stainless steel appliances and washer and dryer are included. The home comes furnished with the exception of a few items that will be detailed by the Sellers. The Gas BBQ is plumbed. 5'5 crawl space. Natural gas back-up generator will run the entire home. A/C, HRV unit. (id:35492)
Keller Williams Lifestyles Realty
70 John Street
Tara, Ontario
Welcome to 70 John Street in the beautiful village of Tara. This charming bungalow offers convenient and efficient one floor living. The home Features a vaulted ceiling in the open concept living room, dining room and kitchen, 2 good sized bedrooms, and an attached single car garage. Enjoy all the seasons Bruce County offers with the comfort of natural gas in floor heat, relax on the covered front porch, or entertain friends with a BBQ on the back patio. Tara is located centrally to Owen Sound, Saugeen Shores, Hanover and Bruce Power. Call your REALTOR® today to set up your private showing. (id:35492)
Sutton-Sound Realty Inc. Brokerage (Tara)
4365 7th Line
Bradford West Gwillimbury, Ontario
Brick And Stone Construction Ranch Bungalow. In The Heart Of Bond Head. Circular Drive Leads To Garage And Breezeway Which Is Winterized. Basement Has Walkout From Laundry Room. Just West Of Bradford, 2 Minutes To Hwy 27 And 5 Minutes To Hwy 4. Luxury Washroom In Basement With Jacuzzi Tub Has Heated Floors. **** EXTRAS **** Fridge. Gas Stove, Dishwasher. Microwave /Exhaust Fan. Washer And Dryer. Electric Light Fixtures. All California Window Shutters. Updated Electrical Wiring. New Furnace. New Air Conditioner (id:35492)
Homelife Superstars Real Estate Limited
1558-1562 Baseline Road
Ottawa, Ontario
FANTASTIC INVESTMENT OPPORTUNITY! This 4-unit co-living property located within walking distance of Algonquin College features four spacious and modern residential units. Two 4-bedroom apartments and two 6- bedroom suites. Each unit boasts its own laundry facilities, which adds to the comfort of residents; and has an individual meter. Ideally located in a thriving and in-demand area, it benefits from constant occupancy and strong rental demand. This high-income fourplex building is appraised at $3.5 million. This means there is over $500,000 in instant equity. Perfect for investors looking to expand their portfolio, its proven income generation makes it an attractive purchase. Contact us today for more information. (id:35492)
Right At Home Realty
1953 Buroak Crescent
London, Ontario
Welcome to the Sunningdale Manor, an exquisite, contemporary two story home, with 3 car garage, built by Aleck Harasym Homes Inc. It is situated on a large pie shaped lot, highlighted with an abundance of Sugar Maple trees for additional privacy together with custom window and door treatments with black interior finish. Enjoy an exceptional living experience with 3,512 sq. ft. plus 1,429 sq. ft. finished lower level. The large covered rear deck measures 21' 4 X 12', with Vera PVC decking and pre finished metal railing. The main floor has 10' ceilings, with a vaulted ceiling in the study. The second floor has 9' ceilings with vaulted ceilings in the primary bedroom and the front bedroom. The lower level is approx. 8' 9 finished height. This desirable home has 4+1 bedrooms, 5 bathrooms and 2 gas fireplaces. The designer kitchen has a walk in pantry, quartz counters and backsplash, large island and high end appliances. There is easy care 7 1/2 oak engineered hardwood flooring on main floor, stairs, landings, upper hall and the primary bedroom. There is upgraded carpet in the three 2nd floor bedrooms, lower level family room, and lower level bedroom. All bathrooms and laundry have ceramic floors. There are quartz counters in the pantry, bathrooms, laundry and lower level bar. The lower level boasts a media room, games room, gym with mirrored and glass walls, built in wet bar and 5th bedroom. This model home includes extensive built ins, accent walls with architectural detailing and upgraded lighting package. There are custom California Shutters in the primary bedroom and ensuite. Note: The model is open Saturday and Sunday from 2:00PM to 5:00PM. (id:35492)
Sutton Group Preferred Realty Inc.
8408 Hornby Road
Halton Hills, Ontario
Attention Investors!!! 6 acres Future Development land right next to Premier Gateway Phase 1B Employment Area Secondary Plan. With end less opportunities & located at a very prestigious neighbourhood of Halton hills, steps to Hwy 401, Surrounded by Major developments being happening in the neighbourhood. Very close proximity to proposed 413 interchange. Opportunity not to be missed. Please do not walk on the property without appointment. Listing agent to be present at all showings. (id:35492)
Homelife Maple Leaf Realty Ltd.
1618 Dogwood Trail
Mississauga, Ontario
Stunning New Custom-Built Masterpiece! Luxurious 4+1 Bedrooms, 6 Bath Home Boasts Elegance & Design. Just Under 6200 SF of Luxury Living Space Plus 548 SF, Double Door, Garage That Comfortably Fits 3 Cars!! An Open Concept Main Floor Flooded w/ Natural Light And A Main Floor Office Overlooking The Front Yard. Gourmet Kitchen, High-End Chef Inspired Jenn Air RISE Series B/I Appliances, Quartz Countertops, Huge Double Waterfall Island w/Breakfast Bar, Sep Servery & Dining Rooms. Main Floor Mudroom Features 2nd Washer & Dryer And Custom Cabinetry. Grand Master Suite, Spacious Bedrooms, Spa-Like Baths, White Hickory Hardwood Floors, Glass Railings, Pot Lights, Designer Fixtures, & Custom Closets. Professionally Finished Basement w/Nanny Suite, Wine Cellar, Rec Room, Sep Theatre Room, Walk-Out To The Backyard. Outdoor Oasis w/Pristine Landscaped Yard, 187SF Cabana w/187SF Loggia & Bathroom Rough In. Energy-Efficient Features & Smart Home Technology Roughed In. A Dream Home That Defines Upscale Living! **** EXTRAS **** Prime Location In Desirable Mineola. Near All Amenities, Schools, Shopping, Parks & Trails. Convenient Easy Access To Major Highways. (id:35492)
Royal LePage Real Estate Services Ltd.
1618 Dogwood Trail
Mississauga, Ontario
Stunning New Custom-Built Masterpiece! Luxurious 4+1 Bedrooms, 6 Bath Home Boasts Elegance & Design. Just Under 6200 SF of Luxury Living Space Plus 548 SF, Double Door, Garage That Comfortably Fits 3 Cars!! An Open Concept Main Floor Flooded w/ Natural Light And A Main Floor Office Overlooking The Front Yard. Gourmet Kitchen, High-End Chef Inspired Jenn Air RISE Series B/I Appliances, Quartz Countertops, Huge Double Waterfall Island w/Breakfast Bar, Sep Servery & Dining Rooms. Main Floor Mudroom Features 2nd Washer & Dryer And Custom Cabinetry. Grand Master Suite, Spacious Bedrooms, Spa-Like Baths, White Hickory Hardwood Floors, Glass Railings, Pot Lights, Designer Fixtures, & Custom Closets. Professionally Finished Basement w/Nanny Suite, Wine Cellar, Rec Room, Sep Theatre Room, Walk-Out To The Backyard. Outdoor Oasis w/Pristine Landscaped Yard, 187SF Cabana w/187SF Loggia & Bathroom Rough In. Energy-Efficient Features & Smart Home Technology Roughed In. Prime Location In Desirable Mineola. Near All Amenities, Schools, Shopping, Parks & Trails. Convenient Easy Access To Major Highways. A Dream Home That Defines Upscale Living! (id:35492)
Royal LePage Real Estate Services Ltd.
13 Alma Avenue
Toronto, Ontario
Turn-Key Custom Renovated & Luxuriously Finished Family Home. Complete 'To The Studs' Reno with Permits. Open Concept Main Floor Boasting 9.5 Ft Ceilings in Living Room, Complemented By Beautiful Hardwood Floors, New Clay Brick Front. Gourmet Kitchen , Gas Range, Wall Mounted Fireplace . Move In & Enjoy Uncompromised Modern Living At Its Finest. Laneway House Potential! Beauty, Elegance & Comfort In One Of Toronto's Most Sought After Neighborhoods. Minute Walk/Bike To Everything: School, Shops, Restaurants, Parks, Groceries And Many More (id:35492)
Homelife Landmark Realty Inc.
73720 Crest Beach Road S
Bluewater, Ontario
Fantastic Lake Home/Cottage opportunity in very desirable Crest Beach! Approximately half way between Bayfield and Grand Bend. Nice quiet neighbourhood, wonderful sense of community here! A minute ambling walk to two beach accesses, down slightly sloped ravines (no stairs!). Beach is VERY GOOD! The home boasts a bright and airy Open Concept living space. Lots of storage! Large kitchen, dining room, large living room featuring an electric fireplace, built-ins on both sides of the fireplace, and a vaulted ceiling! All 3 bedrooms are nicely sized, as are the closets. Master bedroom features a 3 pc ensuite bathroom. Laminate flooring throughout, with porcelain floors in the bathrooms. Off the dining area are double French Doors (both open) leading to a covered screen porch, 15' X 12', as additional living space in warmer weather! You'll spend a lot of time here in the summer! The back deck is 34' X 12' and overlooks a sprawling back yard and fire pit. The single car garage is 29' X 14'. Stainless steel appliances and washer and dryer are included. The home comes furnished with the exception of a few items that will be detailed by the Sellers. The Gas BBQ is plumbed. 5'5"" crawl space. Natural gas back-up generator will run the entire home. A/C, HRV unit. (id:35492)
Keller Williams Lifestyles Realty
9857 Leonard Street
Lambton Shores, Ontario
Located in the quiet, spacious subdivision of Van Dongen; in the south end of Grand Bend. This home features over 2400 square feet of spacious living space. 4 Bedrooms and 2 bathrooms. The living room features hardwood floors, large bay window, and double glass doors. The Kitchen and Dining areas feature cathedral ceilings and sliders will give access to the covered back deck in the backyard. The Kitchen features stainless steel appliances and has also seen countertops and cabinet hardware updates. There is a mud room located off of the oversized garage with a closet, laundry facilities, and additional access to the backyard deck. The upper level finds an oversized primary bedroom with cheater access to the 5 pc bathroom. There are 2 additional generously proportioned bedrooms on the upper level. Down a few steps from the Kitchen and Dining area, you find yourself in the large Family Room with a Gas Fireplace. This lower level also features an additional bathroom and room with possible bedroom, office, gym, or games room usage. There is also access on the lower level to a 4 Ft. storage space located under the Living Room giving you a ton of opportunity for additional storage. Newer efficient Gas Furnace and Central Air were installed in 2021. This Brick and vinyl sided side split home has an oversized garage with double wide concrete driveway. The property has been professionally landscaped and features concrete walking paths to the front door as well as the back yard. The lot size is very generous with 109 Ft. of frontage and 150 Ft. in depth. The large, private back yard features mature trees and backs onto farm land, and bush. The layout and spaciousness of the Van Dongen is very unique to the area. You have to see this neighbourhood to understand what a gem it is. All of this within minutes to Grand Bend proper, the Pinery Provincial Park, and all that Lake Huron and it's beaches have to offer!! (id:35492)
Keller Williams Lifestyles Realty
1953 Buroak Crescent
London, Ontario
Two story home, with 3 car garage, built by ""Aleck"" Harasym Homes Inc. Large pie shaped lot, custom window and door treatments with black interior finish. 3,512 sq. ft. plus 1,429 sq. ft. Finished lower level. Covered rear deck measures 21' 4"" X 12', . The main floor has 10' ceilings, with a vaulted ceiling. The second floor has 9' ceilings with vaulted ceilings . The lower level is approx. 8' 9"". 4+1 bedrooms, 5 bathrooms and 2 gas fireplaces. kitchen has walk in pantry, quartz counters and backsplash, lrg island and high end appliances.7 1/2"" oak engineered hardwood flooring on main floor, stairs, landings, upper hall and primary bedroom. There is upgraded carpet in the three 2nd floor bedrooms, lower level family room, and lower level bedroom. All bathrooms and laundry have ceramic floors. There are quartz counters inpantry, bathrooms, laundry and lower level bar. The lower level boasts a media room, games room, gym with mirrored and glass walls, built in wet bar and 5th bedroom. **** EXTRAS **** Note: The model is open Saturday and Sunday from 2:00PM to 5:00PM. This model home includes extensive built ins, accent walls with architectural detailing and upgraded lighting package. (id:35492)
Sutton Group Preferred Realty Inc.

