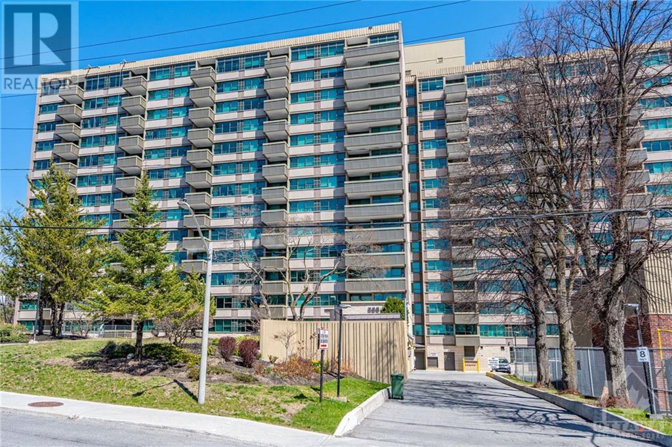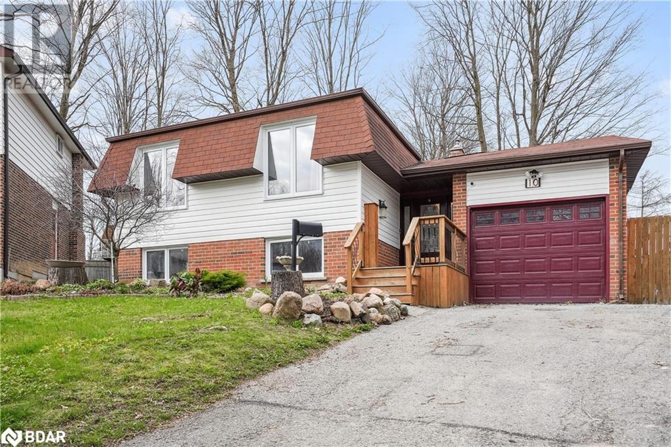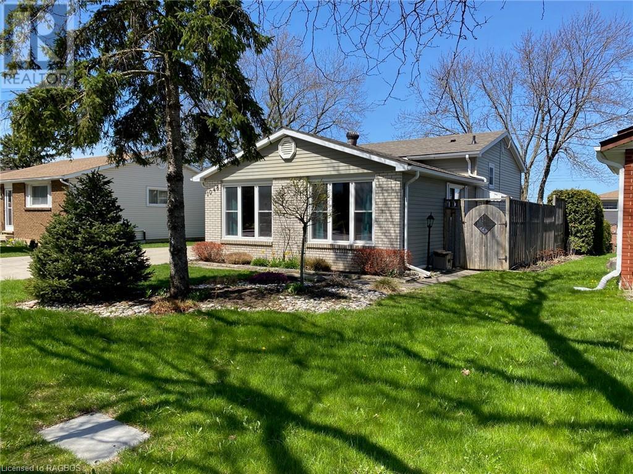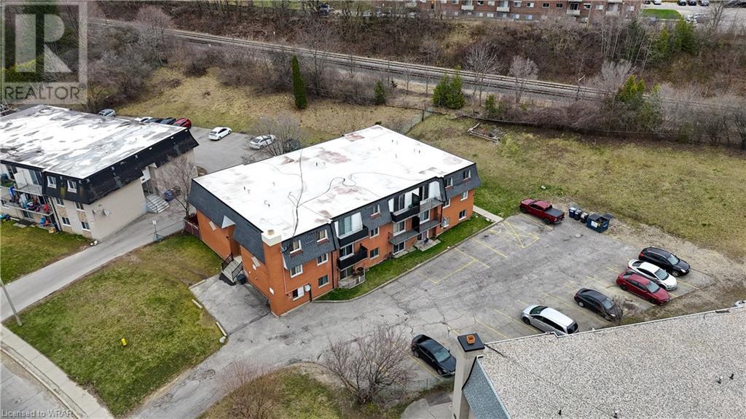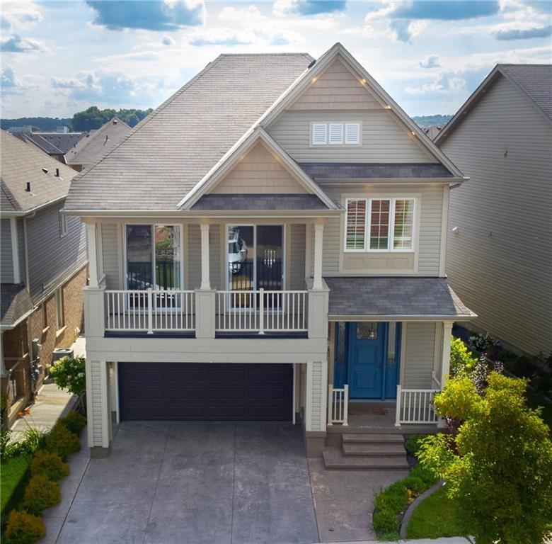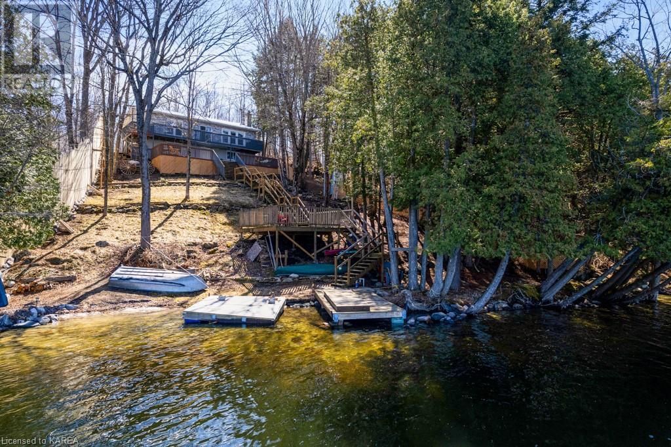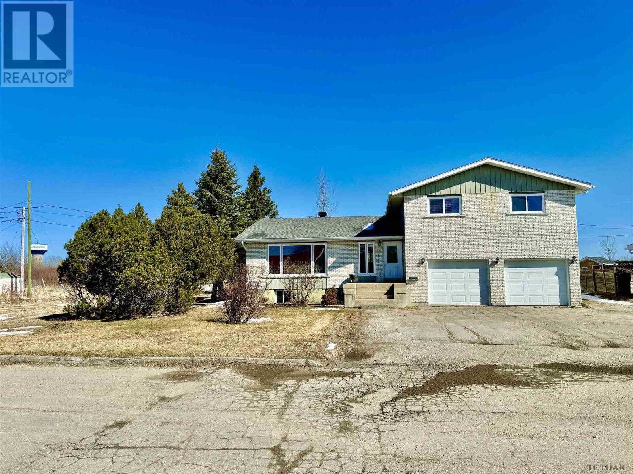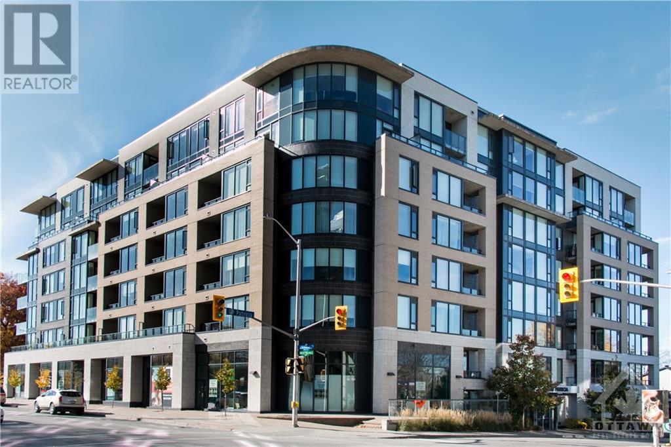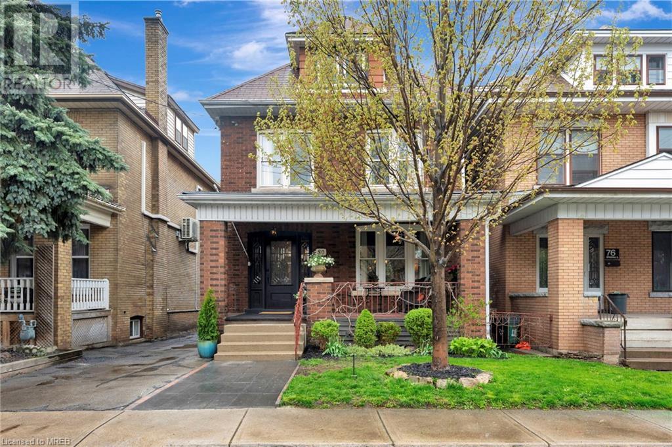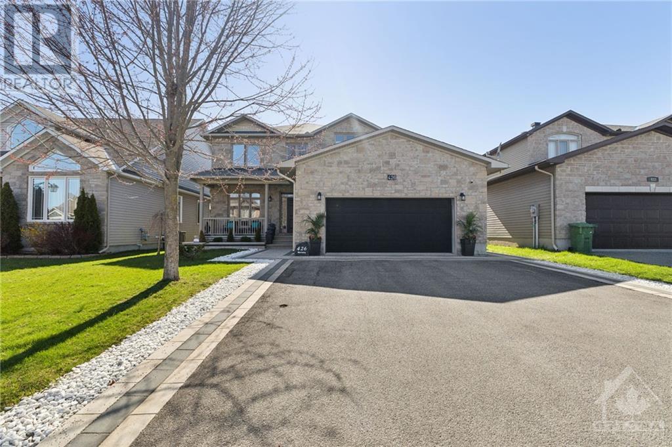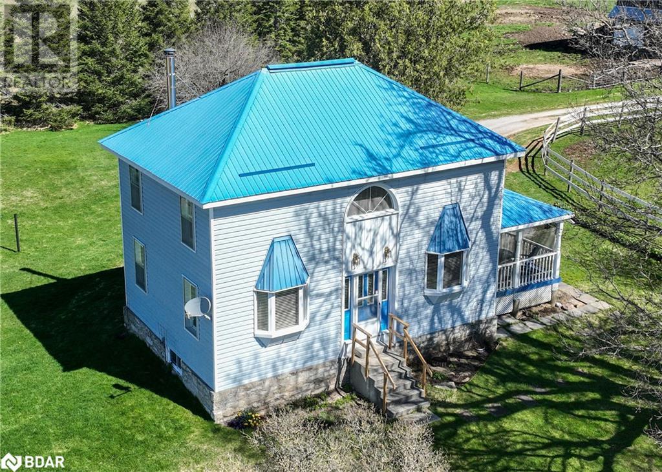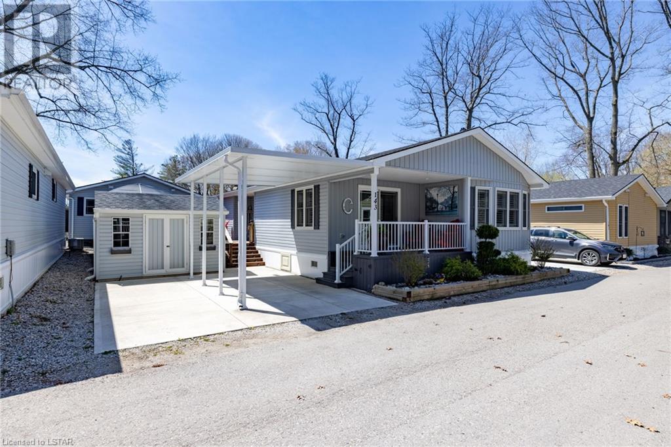555 Brittany Drive Unit#508
Ottawa, Ontario
Welcome to ALL-INCLUSIVE urban living in Viscount Alexander Park! This affordable East-Facing 1 bedroom plus den has been occupied and cared for by the same owner for 50 years! Formerly a 2 bedroom that can be easily and inexpensively converted back. This condo offers lots of potential for the new owner to update and renovate the space to their liking. This unit faces the community courtyard making the balcony a perfect place for your morning coffee. All utilities included in to condo fees (heat, water and electricity). Building amenities include a fitness centre, saunas, outdoor pool, party room, shared laundry and free visitor parking. 1 underground parking space included. Amazing location with quick access to LaCite Collegiale, The Montfort Hospital, Aviation Parkway, Transit, Ottawa River & Trails. Great value and opportunity! (id:35492)
The Agency Ottawa
10 Parkway Place
Barrie, Ontario
Nestled in the serene community of Barrie, Ontario, 10 Parkway Place stands as a testament to modern comfort and style. This distinguished detached side split home presents an ideal retreat for families, offering 5 bedrooms and 2 baths to accommodate every need. Step inside to discover an expansive living room & dining room, bathed in natural light, perfect for hosting gatherings or simply unwinding after a long day. The adjacent spacious kitchen beckons culinary enthusiasts with its large island, providing ample space for meal preparation and casual dining. Descend into the fully finished basement, where a sprawling family room awaits, complete with a cozy fireplace, offering the perfect setting for movie nights or quiet moments of relaxation. Beyond the walls, the backyard beckons with its breathtaking features—an inviting 8 ft deep inground pool promises refreshing dips on sunny days, while a fire pit area invites gatherings under the stars. And for ultimate relaxation, a private hot tub offers a tranquil escape, ensuring every moment spent at 10 Parkway Place is nothing short of extraordinary. Book a private showing today and see if 10 Parkway Place is your dream home. (id:35492)
Revel Realty Inc. Brokerage
1048 10th Street E
Owen Sound, Ontario
Welcome home! This home is a pleasure to show and has been well maintained. This attractive backsplit has FOUR bedrooms plus a lower family or guest suite that has fourth bedroom and private living/kitchenette area. Separate entrance and bathroom renoed in 2023 plus shared laundry. Plenty of room to park your vehicles with four or five parking spaces on the double concrete drive--choose to park in the attached garage--or use it as an awesome workshop area. Garage door just replaced in 2021. Step into the main floor and appreciate open comfortable and updated style. Front windows, double hung, 2014 have low E glass, chosen to provide quiet & privacy. Updated kitchen with plenty of cupboards and view to the landscaped front garden area. Appliances are included. Two of the three upper bedrooms overlook the backyard and the 4 pc bathroom was renoed in 2018. Crawl space was insulated, heated ,& ventilated--great for storage. Electric panel 2022. Enjoy this backyard with patio & gazebo, small fire pit . Fenced in backyard , also fence around garden area- to keep your pets & rabbits out.. Two storage sheds-- Fiber Optic, Bruce Telecom & Bell available at street., plus Rodgers and Bell at back hydro pole. A Great place to make your next home!! This east hill location is handy to hospital, rec centre,, shopping. Georgian College. (id:35492)
RE/MAX Grey Bruce Realty Inc Brokerage (Os)
267 Clyde Road
Cambridge, Ontario
18 unit apartment building in North Galt. 11-2 bedrooms, 6-1 bedrooms, and one bacheler unit. New roof in 2023, newere boiler. Great rental property with lots of potential, lots of parking, close to all amenities and transportation routes. (id:35492)
Davenport Realty Brokerage
Cushman & Wakefield Waterloo Region Ltd.
14 Carroll Lane
Brantford, Ontario
All you every wanted in a Home. 3 beds, 3.5 baths, fully finished basement & a backyard resort. Close to parks, walking trails & schools! With over 2800 sqft of living space, this home offers curb appeal & more w/exterior pot/accent lighting, concrete driveway/walkway leading up to the house & a 2nd level balcony. The in-ground sprinklers offers a maintenance free garden. The front foyer offers tall ceilings, neutral tones & inviting view. The main floor space opens up into a lovely formal dining room with crown molding & pot lighting. The chef's kitchen offers mocha toned cabinetry, 2 pantries & a centre island. Back door opens up to a composite deck overlooking your stunning fenced backyard oasis w/lighting & offers an in-ground pool and gazebo with hot tub. The interlocking stone patio is gorgeous and maintenance free. Upstairs the great room has soaring 14 foot ceilings, pot lighting and second level balcony. Basement is fully finished with wet bar, laundry, rec. room and 4pc bath. (id:35492)
Real Broker Ontario Ltd.
16 Lower Lake Lane
Godfrey, Ontario
All brick bungalow with treed half acre has 109' waterfront on Burridge Lake. Upgraded with contemporary features, the open-concept 3+1 bed, 2 full bath home offers laminate floors and custom 2021 window blinds. Livingroom vaulted ceiling, woodstove and fabulous bird's eye views of lake. Patio doors extend your living space outside to upper deck. Modern white kitchen has granite island, dinette and lake views. Primary bedroom large closet. Two more bedrooms and 4-pc bathroom with linen closet and new subway tiled tub-shower. Lower level finished in 2020 with oversized windows and has door to deck. Lower level family room, rec room, bedroom, new 2024 bathroom with shower and marble vanity. Combined laundry-utility room. New metal roof 2023 has lifetime guarantee. Two garden sheds. Two docks provide sunset views and approx 4'-5' deep at end. Sandy shoreline. Hi-speed. Cell service. Private road maintenance $100/yr; snowplowing costs shared by neighbours. 20 mins Perth. 45 mins Kingston. (id:35492)
Exp Realty
10 Abbot St
Kapuskasing, Ontario
Tucked away in a peaceful, low-traffic neighborhood, this sprawling split-level home offers over 2,000 square feet, tailored for those who love room to breathe and grow. With five large bedrooms and 2.5 bathrooms, this house is perfectly designed for comfort and privacy, ensuring that each family member has their own cozy nook. Step inside and discover your main level common areas that is a so inviting with so much space that is great to have many friends and family over for events and gatherings with every room being so spacious from the massive foyer to the living room, dining area and sprawling kitchen with island. The kitchen extends into a dining area that opens to a delightful deck—your gateway to outdoor living. Imagine sipping your morning coffee or hosting a sunset barbecue with the vast field as your backdrop. Ascend to the second level, where three bedrooms await. This floor is also home to a roomy 4-piece bathroom, perfect for busy mornings or unwinding in the evening. The expansive primary bedroom is a highlight with its generous walk-in closet. Before making your way down to the basement or the attached garage you will find a 2pc bathroom and laundry room. The basement, fully finished, is a multipurpose haven featuring a recreational room ready for entertainment or relaxation. Alongside, two additional bedrooms provide private spaces for guests or can be repurposed for hobbies. A full 4-piece bathroom offers convenience, complemented by a utility room and a cold storage. The attached two-car heated garage provides direct access into the house, adding a layer of convenience during colder months when bringing in groceries Outside you will find a shed that is perfect for extra storage. At the rear of the property lies a vast field, an expansive open space that presents endless possibilities for outdoor activities. This home is a perfect fit for any large family. It's ready for you to move in and begin your new chapter. (id:35492)
RE/MAX Crown Realty (1989) Inc
360 Patricia Avenue Unit#512
Ottawa, Ontario
Welcome to 360 Patricia - steps from everything Westboro has to offer! This rarely available unit is one of the largest 1 bedroom floor plans in the building (approx. 735sqft+balcony as per builder floor plan). Enjoy the modern sleek design of the open concept kitchen, stainless steel appliances, under mount sink, island, panelled dishwasher, quartz counters and a nook to accommodate a table. The living room+study area shines with floor to ceiling south west facing windows, and 9ft ceilings. To complete the unit, the large bedroom can handle your king bed with room to spare - offering private west views. Amenities: Rooftop Terrace with amazing views, patio furniture & BBQ, fitness room, sauna, bicycle tune up station, yoga room, pet grooming station, theatre, large Party Room with kitchen accessing the courtyard. Underground parking, storage locker and bicycle locker included. (id:35492)
Real Broker Ontario Ltd.
80 Spadina Avenue
Hamilton, Ontario
This Edwardian Foursquare 2.5 storey home located in central Hamilton makes quite the statement. Nestled between Main St and King St, this home has a boho-classical feel while offering 4 bedrooms, 5 bathrooms and a detached garage. The front of the house has a sought after covered front porch that is perfect for relaxing and watching the world go by. This home features authentic hardwood floors and original trim maintained throughout, as well as 9 foot ceilings. On the main level of the house is a renovated kitchen that has plenty of cupboard space, granite countertops, an island and stainless steel appliances, as well as access to the fully fenced backyard. The kitchen flows effortlessly through to the formal dining room and living room perfect for entertaining. The main floor also includes a 2 piece bathroom. The second floor offers a primary bedroom with a 4 piece ensuite bathroom with shower stall and double sinks, a large walk-in closet and private balcony. Two more bedrooms and another 4 piece bathroom round out this level. The spacious third floor provides an additional living area that could be used as a home office, a 4th bedroom and a 3 piece bathroom. The basement is partially finished offering a laundry room and another 3 piece bathroom. Behind the house is a detached single car garage with a large attached barn area perfect for a workshop or additional storage. This home would be great for a family looking to live within walking distance to parks and schools on a quiet street. Or an investor looking to generate some income! Only 4 blocks away from Tim Hortons Field, walking distance to bus stops, and a quick zip to downtown where one can enjoy many trendy bars and restaurants, this house would make a terrific long term rental or airbnb. This property is zoned as a duplex, and by adding another kitchen it has the potential to have two units. The infrastructure is already in place to have two separate units - 2 air conditioners, 2 furnaces and 2 meters. (id:35492)
Exp Realty Of Canada Inc
Exp Realty Of Canada Inc
426 Mercury Street
Clarence-Rockland, Ontario
Welcome to your dream home at 426 Mercury St, Clarence Rockland! This exquisite home offers unparalleled luxury and comfort. With 5 beds, 4 baths, and a spacious double garage, every detail of this home has been meticulously crafted for the discerning buyer. Step inside to discover hardwood and ceramic flooring throughout the main and upper levels, creating a seamless flow of elegance. The gourmet kitchen features stunning granite countertops, stainless steel appliances, and a gas stove, perfect for culinary enthusiasts. Recent updates have transformed the outdoor space into a private oasis, complete with a picturesque 3-tier deck, lower patio landscaping, and PVC fencing. Plus, enjoy the convenience of a newly expanded driveway, providing additional parking. The smart home security system controls the garage door, unlocks the front door, and controls exterior lights remotely. This home offers the perfect blend of functionality and sophistication. (id:35492)
Unreserved Brokerage
2368 Maple Valley Rd Road
Severn, Ontario
Are you Looking for a more self-sufficient lifestyle? Do you want to immerse yourself in the tranquility of rural living or engage in small-scale farming as a leisure pursuit? This hobby farm offers a unique blend of personal fulfillment and potential economic opportunity. The property, including the well-maintained original farmhouse, has been cherished and meticulously cared for. The land is chemical-free and ready for use, with fences, trees, fields, and barns. It is rare to find an original barn in this great condition. Whether you dream of growing your own organic produce, tending to livestock, or simply living in a peaceful year-round country retreat, this is the perfect place to start. Outdoor enthusiast can ride horses or ATVs, go sledding or cross-country skiing, or hiking on the property's trails or explore the abutting Simcoe County Forest trails. This serene location, just a pleasant 15-minute drive from Orillia's amenities, offers privacy without isolation. In the recreational heart of Ontario, the area offers skiing, biking, boating, and so much more. Bonus within a years Severn township should be permitting a 2nd home on agricultural zoning, so you can have a home for your parents too! Amazing wide-open views to take in the sunsets, birds, and wildlife. Check out the feature sheet for more pictures and details. (id:35492)
Simcoe Hills Real Estate Inc. Brokerage
22790 Amiens Road Unit# 143 Park Ave
Komoka, Ontario
Welcome to 143 Park Ave in beautiful Oriole Park, tucked away in the back of this luxury 55+ community with outstanding amenities and gorgeous grounds. This executive turnkey unit is completely move in ready; bright and spacious with neutral tones throughout and boasts 2 bedrooms + den & 2 full baths. Your primary retreat offers a wall to wall closets and your own lavish ensuite bath. Enjoy the bright and airy open concept living room and kitchen with crisp white cupboards polished with gold hardware (2023), Corian counter tops, pot lighting, eat-in island, and cathedral ceilings - garnished with laminate flooring throughout. Each bedroom offers custom built ins in each closet providing ample storage for your wardrobe. Ceiling fans, Custom shades and California shutters throughout the entire home. The exterior is just as impressive, with an attached carport, concrete drive with 2 parking spaces, an expansive deck (tons of storage underneath) with metal gazebo (including weather covers), gas BBQ hookup and a storage shed. This is a fantastic opportunity for quality retirement living in a 55+ community with incredible amenities including an inground pool, pickle ball court, community centre, dog grooming, golf simulator, bar, pool table, dart board, and more. Schedule your retirement today! (id:35492)
The Realty Firm Inc.

