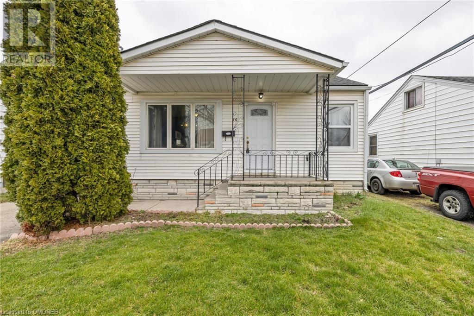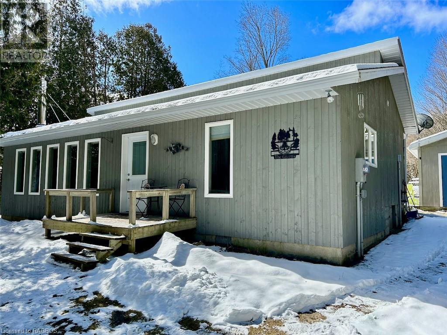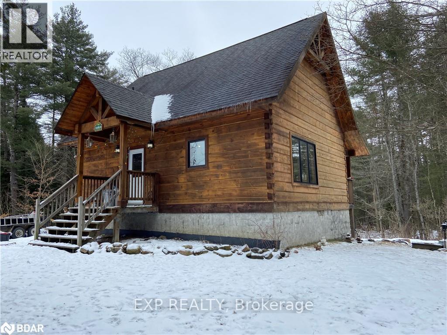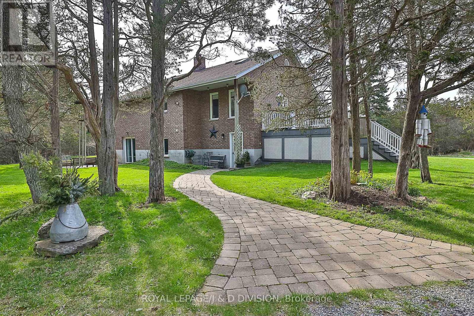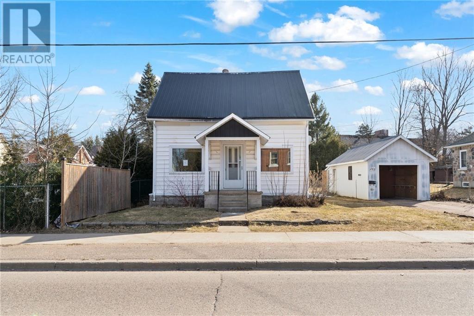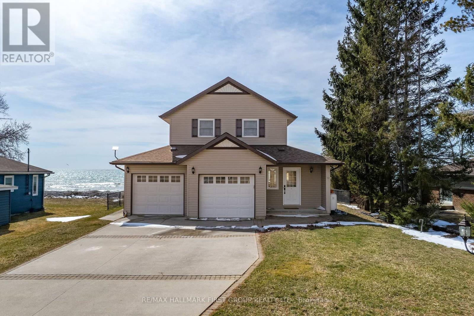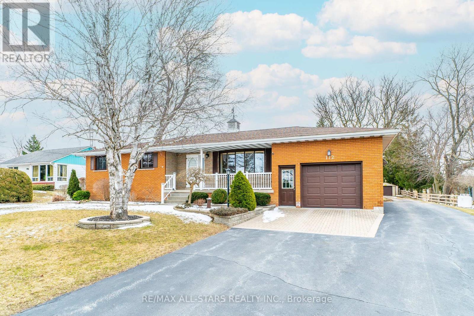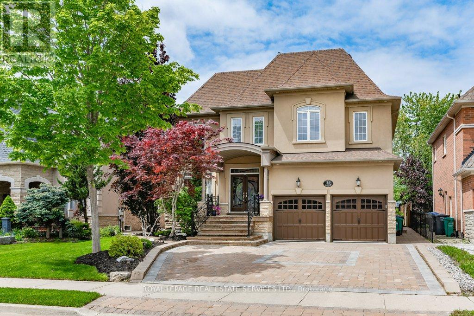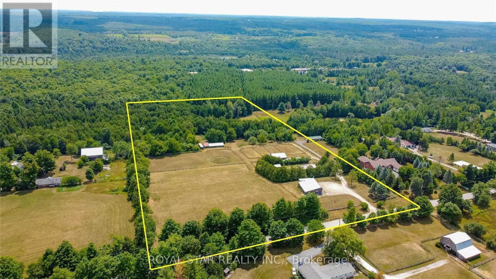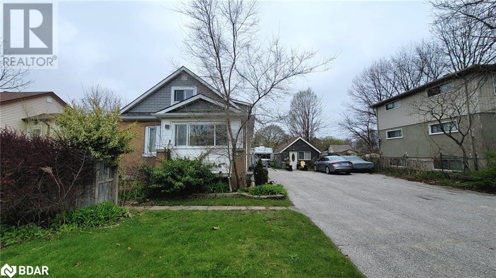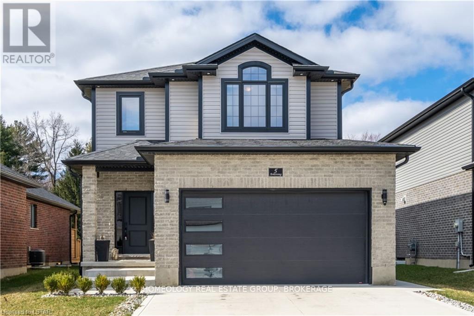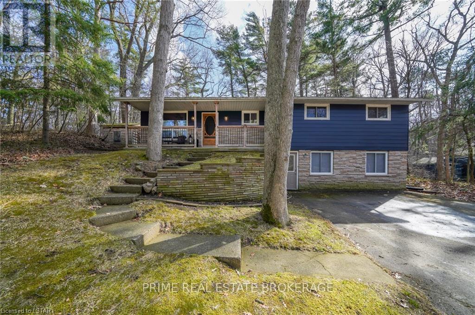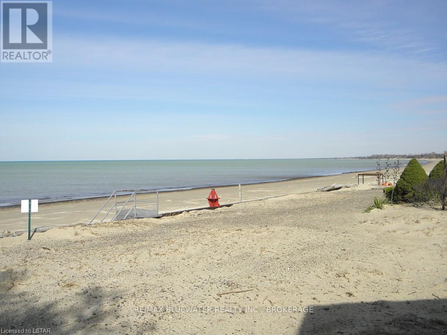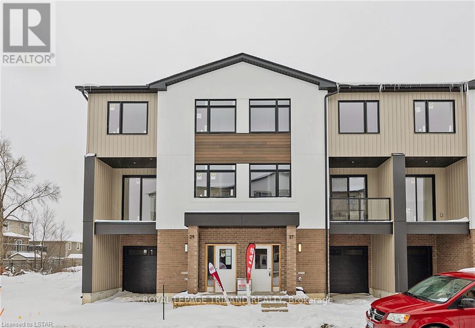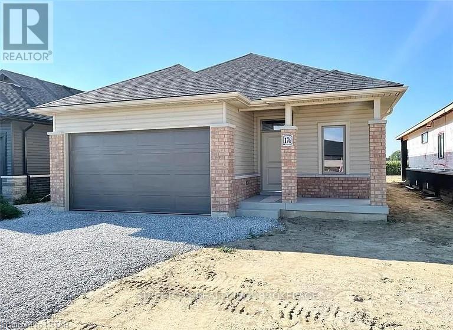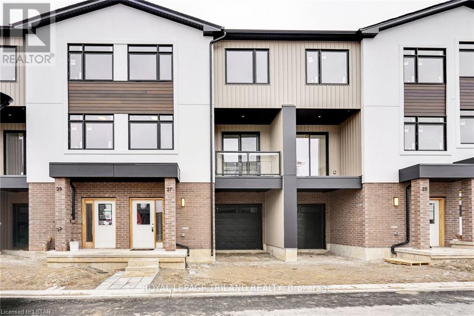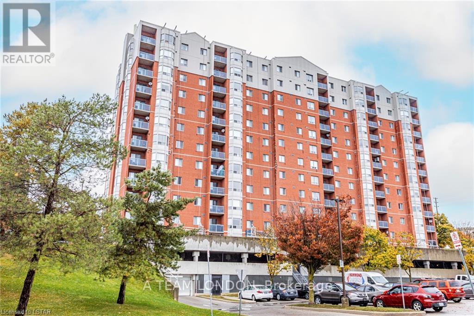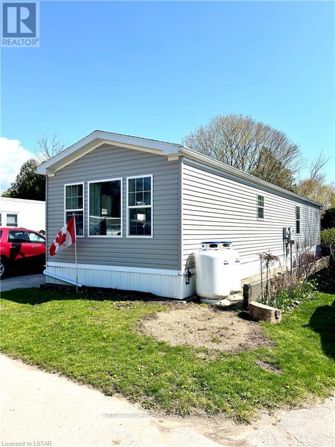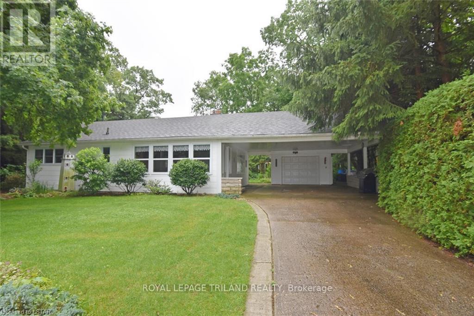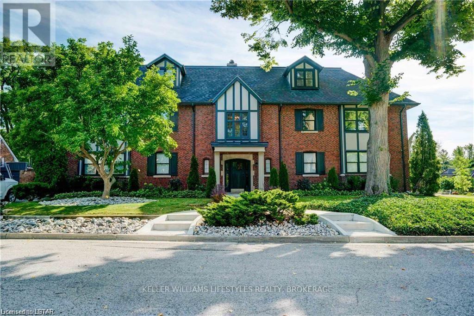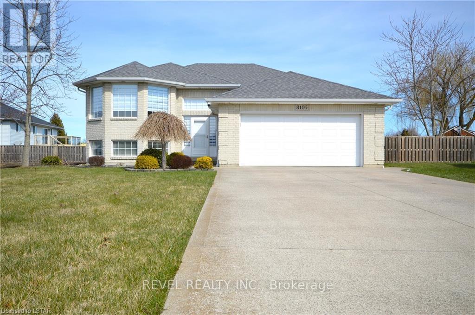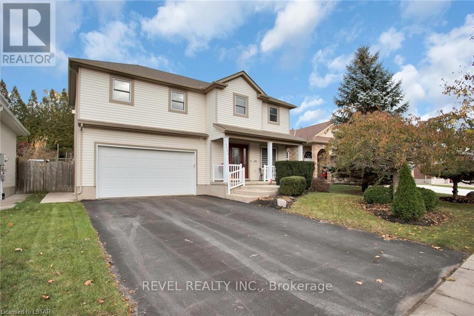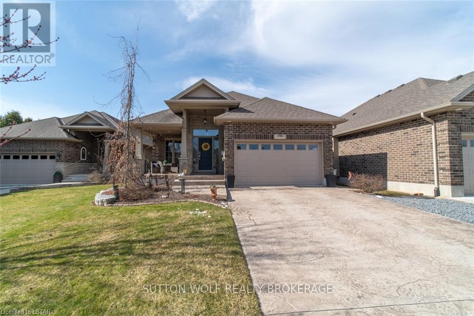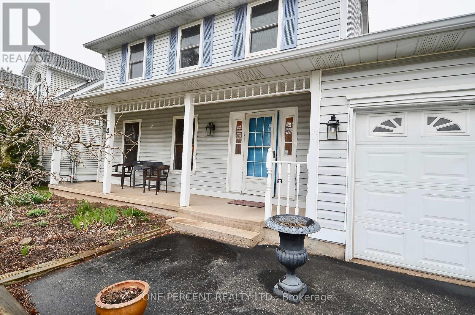36 Parkview Road
St. Catharines, Ontario
PERFECT FOR FIRST TIME HOME BUYER AND INVESTOR!! WELCOME TO THIS COZY HOME LOCATED IN THE HEART OF ST CATHARINES. THIS BUNGALOW HOME OFFERS OPEN SPACE BRIGHT LIVING ROOM, LAMINATED FLOOR, AND 2 BEDROOM IN THE MAINFLOOR. FINISHED BASEMENT WITH FAMILY ROOM AND 2 BEDROOM. FENCED BACKYARD WITH SHED. CLOSE TO SCHOOLS, SHOPPING, BUS STOP AND HIGHWAY. (id:35492)
Century 21 Miller Real Estate Ltd.
41 Water Street
South Bruce Peninsula, Ontario
Looking for QUALITY GEORGIAN BAY WATERFRONT use without the waterfront price? Have a look at 41 Water St with WATER VIEWS, WATER ACCESS 150ft from the property and STUNNING NIAGARA ESCARPMENT VIEWS. This 4-season year-round residence or vacation getaway offers MODERN DESIGN and an OPEN LAYOUT, Dining Room & Kitchen overlooking LARGE GREAT ROOM with vaulted ceilings + new (2021) skylights, & propane FIREPLACE. 3 bedrooms, newer bathroom, and BEAUTIFUL, MODERN 3-SEASON SUNROOM, with drop down windows & full screens. Year-round GEORGIAN BAY WATER VIEWS from dining room+great room+master. 440 sq ft of MULTI-TIER DECKING in private and picturesque backyard. 500 sq ft of 6ft height lower level for storage. Well-maintained & updated: sunroom (2022), water mechanicals (2022), spray-foam insulation (2022), roof/skylights (2021), exterior stain (2021), doors/patio doors (2019), bathroom (2018) & more. HOPE BAY on GEORGIAN BAY is an incredible and quaint community, featuring STUNNING CRYSTAL CLEAR BLUE WATERS, rare SAND BEACH, 300ft ESCARPMENT CLIFFS with marked Bruce Trail System for HIKING & 10,000 Glacier 'POTHOLES' to explore. Launch SEADOO, SMALL BOAT & SWIM just 150ft from property. PUBLIC SANDY BEACH / Ice Cream / Store 5min walk. Quiet roads for walking. OFC snowmobile trail 2mins. Hope Bay is 10mins to Lions Head & 15mins from Wiarton for shopping, restaurants, hospitals + more. Excellent Central Bruce Peninsula location with attractions a short drive away... 30mins to Sauble Beach & 45mins to Tobermory. Check out this MODERN, EFFICIENT year-round HOME or VACATION GETAWAY in Hope Bay! (id:35492)
Royal LePage Rcr Realty Brokerage (Wiarton)
1008 Boshkung Lake Road
Algonquin Highlands, Ontario
1008 Boshkung Lake Road, Algonquin Highlands. Charming log home nestled in the scenic Algonquin Highlands offering tranquility and charm. This cozy retreat features 1+1 beds, one 4 piece bath, a spaces loft, and a wood burning fireplace, perfect for those seeking a rustic yet comfortable lifestyle. The finished walkout basement provides additional living space and opens up to the natural beauty that surrounds this home. Escape the hustle and bustle of city life and embrace the peaceful serenity of this unique property in Algonquin Highlands. **** EXTRAS **** All ELFs & window coverings, stainless steel fridge, stove, bin dishwasher & microwave, wood burning stove (id:35492)
Exp Realty
979 Wyman Road
Tyendinaga, Ontario
This Forest Surrounded Open Concept Raised 1+2 Bungalow Is Located On A 5.0 Acre Property Which Is A 10 Minute Drive To Prince Edward County, Down The Road From The Shannonville Motorsport Park And Right Beside The Briar Fox Golf Club. Features 2-4 Piece Bathrooms On The Main Floor And Lower Level As Well As A Walk-Out From The Family Room To A Patio Fire Pit Setting. The Detached 3 Car Garage/Workshop Has A Large Heated Office. There Is A Wood Shed For A Lower Level WETT Certified Wood Burning Stove And A Vegetable/Herb Garden. You Will Enjoy The Walk-Out To A Large Deck For Entertaining And Barbecuing. There Is A Water Softener And Treatment System For The Well Water. Home, Septic And WETT Inspections Are Available Upon Request. (id:35492)
Royal LePage/j & D Division
253 Cecelia Street
Pembroke, Ontario
Solid, 3 Bedroom, 1 Bath home looking for its next owners!! Situated in the heart of Pembroke awaits this little gem with a metal roof, detached garage, great layout and good bones! The main level features a large eat-in kitchen with a bonus attached sunroom, coxy living room with a wood fireplace and accented mantle, front office room and a bedroom currently used as main floor laundry. Upstairs is two more generously sized bedrooms, a dressing room, and an updated primary bathroom. The home offers a very spacious, partially hedged yard with cute walkways, a back patio, and detached garage with a little workshop at the back. A great starter home for anyone looking! NEW GARAGE DOOR. (Mandatory 48 hour irrevocable on all offers. All offers must contain the schedule B attached to listing). (id:35492)
Royal LePage Edmonds & Associates
44 Greenway Circle
Brighton, Ontario
Tailored to those seeking a serene vacation home or a relaxed, waterfront lifestyle w/ room to entertain, this recently refreshed 3 bed, 2 bath home offers a sense of calm, comfort & quality. From the concrete driveway to generac generator & engineered break wall, it has been meticulously cared from since its 2001 build. A beautifully updated kitchen w/ tile backsplash & Cambria quartz countertops offers full appliance package & custom cabinets. As the heart of the home, it encompasses lake views, looks over the formal dining area which offers a walkout to the covered, concrete porch! Updated LVP flooring throughout the living room which is complete custom window coverings & b/i fireplace, new baseboard & window casings. The spacious primary is home to enchanting lake views, vaulted ceilings, new flooring and w/in closet. An additional 2 beds & 4pc. complete this level while a 3pc. bath w/ glass shower, oversize 2 car garage, crawl space for storage round out the impressive amenities. **** EXTRAS **** Where the breeze beckons just minutes to Brighton, Highway 401 & CFB Trenton. (id:35492)
RE/MAX Hallmark First Group Realty Ltd.
112 Golden Mile Road
Kawartha Lakes, Ontario
Sitting on just over 3 acres by Lindsay's edge. Original Owners all brick custom bungalow. Well maintained spacious home featuring 3+1 bedrooms, m/f family room with floor to ceiling fireplace, ensuite bath, 3 baths in total, 2 walkouts to deck, covered front verandah. Custom handcrafted hardwood flooring. Solid oak kitchen, interior doors and trim. Full finished basement includes bedroom, bath and huge family room. Additionally detached boasting workshop/barn with loft, detached garage and sheds for further storage. The open field provides space for your imagination. Manicured property with many perennial flowerbeds set to bloom this spring and a garden plot ready to plant. (id:35492)
RE/MAX All-Stars Realty Inc.
39 Louvain Drive
Brampton, Ontario
Welcome to your dream home! This stunning 4-bed, 4-bath residence boasts luxury living at its finest. From the moment your step onto the interlock driveway, walkway, and stairs, you'll be impressed by the attention to detail and craftsmanship. Enter through one of the two separate entrances and be greeted by an inviting atmosphere that brings warmth and elegance. The main floor features spacious living areas, perfect for entertaining guests or simply relaxing with family. Custom cedar deck overlooking the beautifully landscaped backyard and humpback kidney-shaped pool adds an element of tranquility and luxury to your outdoor living space. With 9' Ceiling finished basement complete with two staircases, ample space for recreation, hobbies, or even a home gym. The pool house provides convenient storage for pool equipment and supplies, ensuring your oasis remains pristine and organized. Located in a desirable neighborhood, this home offers the prefect blend of comfort, convenience. **** EXTRAS **** Low Cost Energy Solar Panel Heated Pool, Boiler + V.F.D. Pump 9' Deep. Full Electrical in shed W/30 amps with gas. Custom solid oak hardwood floor W/Brazilian Inserts, 2 Gas Fireplaces! 9' Main Floor with coffered ceiling throughout. (id:35492)
Royal LePage Real Estate Services Ltd.
3110 Sideroad 30
Milton, Ontario
Renovated 3 + 1 Bedroom House On Peaceful 10 Acres Property With Rolling Hills And Beautiful Views. House Completely Surrounded By Mature Trees For Private Oasis And Landscaped. There is a Large 4 Car Garage And Old Black Smith Shop. Further down There Are Barns, Horse Stables, Horse Ring, 5 Door Storage Shed for Machinery And Can House Up To 6 Horses, 3 Acres Of Farm Land. Very Close To Rockwood And 10 Minutes North Of 401 On Guelph Line; Zoning Permits Many Uses Like Dog Kennel, Horse Stables, Vet Clinic, ETC. No Carpet At All In House. Zoning permits construction of New House Or Building as per accordance with city Bylaw or permits. **** EXTRAS **** Fridge, Stove, Dishwasher, Washer & Dryer. (id:35492)
Royal Star Realty Inc.
72 Campbell Avenue
Barrie, Ontario
Fantastic opportunity for home or investment in Barrie. Duplex plus 1 bedroom garden suite. Lot is 67.5ft x 165 ft. Potential exists for other opportunities to make improvements on the property or income. Upper unit will be vacating end of April. Pre-list inspection was completed by a 3rd party home inspector and various work done to complete and is available upon an accepted offer. The main floor is a generously sized two bedroom and open concept. Please see comments about the property from the seller based on improvements done as well as income and expenses are available in the photos section for reference. Coin laundry in central common area accessible to tenants only. Plenty of parking for multiple vehicles and RV. Offers flexible closing (id:35492)
RE/MAX Hallmark Chay Realty Brokerage
5 Armstrong Street
Strathroy-Caradoc, Ontario
Nestled in the tranquil community of Mount Brydges, 5 Armstrong Street offers a balance of suburban ease and urban convenience, all while being just a short drive from the city of London. The sturdy brick exterior and 2-car garage provide both durability and functionality. Upon entering, a tiled foyer welcomes you into an open-concept main floor, where a modern kitchen with two-toned cabinets, stainless steel appliances, and a breakfast bar seamlessly connects to the living and dining areas. Sliding doors lead to the spacious backyard, perfect for outdoor activities and gatherings. Throughout the main and lower levels, 9-foot ceilings elevate the sense of space, while expansive windows flood the interiors with natural light. Upstairs, plush carpeting lines the spacious primary bedroom with a walk-in closet and a 4-piece ensuite, accompanied by two additional bedrooms and another 4-piece bathroom.\r\nThe finished lower level features luxury vinyl plank flooring throughout, offering a versatile space for relaxation or work, a fourth bedroom, along with a modern 3-piece bathroom for added convenience. Opportunity for a second kitchen or bar is at your fingertips in the living room with rough in plumbing already provided. Perfect for a home daycare, granny suit or to make the ideal entertainment area. Surrounded by great amenities, this location promises a fulfilling lifestyle for its residents. Whether seeking a peaceful retreat or a home for family gatherings, this is the one! Don't miss out on this incredible opportunity—schedule a private showing today! (id:35492)
Homeology Real Estate Group
10217 Parkside Crescent
Lambton Shores, Ontario
Welcome to 10217 Parkside Crescent in Grand Bend's sought-after Southcott Pines\r\nsubdivision. This 4-bedroom, 2.5-bathroom raised bungalow offers tranquil lakeside\r\nliving against a backdrop of dedicated parkland with exclusive access to Sun Beach.\r\nThe residence boasts a deep lot enveloped in mature trees, updated exterior, and a\r\nmeticulously landscaped front entrance. The triple-wide driveway beckons with ample\r\nspace for boats and gatherings with loved ones. Inside, the foyer provides ample\r\nstorage for summer and winter activities alike, while the living room features\r\nwooden beams and a gas fireplace overlooking picturesque outdoor vistas. The\r\nupdated kitchen with beamed ceilings, skylights, and a dedicated dining area opens\r\nonto an expansive composite deck, where summer barbecues and cherished memories\r\nawait. The main floor includes three generously-sized bedrooms, including a primary\r\nsuite with double closets and 2 piece ensuite. The fully finished lower level\r\noffers an additional bedroom, living space, and an additional room with a walkout\r\nbeside, ideal for storage or potential rental opportunities. Outside, the\r\ntastefully landscaped backyard invites you to gather around the fire pit, tend to\r\nthe garden shed, or escape to the whimsical treehouse. Embrace the essence of\r\nlakeside living and embark on leisurely strolls to the deeded beach access of Lake\r\nHuron's sandy shores. Welcome home to 10217 Parkside Crescent — a retreat where\r\nevery day feels like a holiday. (id:35492)
Prime Real Estate Brokerage
6290 William Street
Lambton Shores, Ontario
Once in a lifetime opportunity to own 103 feet of lake frontage at Ipperwash Beach on Lake Huron. 3 bedroom cottage with attached garage on owned land. This cozy cottage has a brick fireplace in the living room with a propane gas insert, main floor bedroom with electric fireplace, a 3 piece updated bath room with corner shower. Main floor is open concept with living room and kitchen viewing Lake Huron. Most windows replaced in 2020. 2 bedrooms upstairs , one views the lake. 28 x 16 foot concrete patio on the lake side, steel breakwall and stairs installed recently. 100 amp panel with breakers, municipal water. Large rear screened room. The lot is 203 feet deep and is at the end of a dead end road. Great potential as there are very few lots with 103 foot frontage on the lake at Ipperwash. Several public golf courses within 15 minutes. Located less than an hour from London or Bluewater bridge in Sarnia, 10 minutes to shopping in Forest and 20 minutes to night life in Grand Bend. You can just move in and enjoy the great sand beach and fantastic sunsets over Lake Huron. (id:35492)
RE/MAX Bluewater Realty Inc.
3 - 349 Southdale Road E
London, Ontario
TO BE BUILT. Exciting News! Announcing Walnut Vista, London's newest luxury townhouse community, conveniently located in South London. Beautifully appointed 3 level vacant land condominium town home with a spacious, bright and airy layout. Designed for that urban lifestyle. Easy to work from home. Room for everybody with 3 spacious bedrooms, 2 full bathrooms & laundry on the upper level. Large open plan on the second level and main level complete with 2 piece powder room, flex room (bedroom/office/den), utility closet and inside entry from the garage. Quality finishes throughout including quartz countertops, custom cabinetry, soft close, gorgeous tile, vinyl flooring, quality broadloom. These homes offer a front balcony with glass railing plus a large rear deck overlooking your back yard. Minutes to Hwy 401 or 402, a short commute to Amazon, Maple Leaf Foods, Costco, easy access to the industrialized areas of South London, one bus to Western University, 5 minute drive to White Oaks Mall, 5 minutes to Bostwick Community Centre, convenient to big box stores, grocery, houses of worship, dining plus all lifestyle amenities. Phase 1 spring 2024 occupancy. (id:35492)
Royal LePage Triland Realty
174 Cabot Trail
Chatham-Kent, Ontario
Introducing the perfect opportunity to own a beautiful bungalow with 1900 sqft of\r\nfinished space located in the highly demanded neighbourhood of The Landings. This\r\nspacious home offers premium finishes and gracious one floor living with a finished\r\nbasement. Upon entering, you'll be greeted with an airy, open concept design that\r\nis perfect for entertaining. The main floor features two bedrooms plus two full\r\nwashrooms and a convenient laundry room. The rich hardwood flooring in the Great\r\nroom and kitchen area adds a touch of elegance to the space. With an abundance of\r\nnatural light, the large Great room and kitchen area are perfect for hosting family\r\nand friends. The guest room and 4-piece main bath are situated apart from the\r\nprincipal living spaces, offering privacy and comfort. The master bedroom with an\r\nensuite provides a luxurious retreat. The striking Great room showcases a cozy\r\nfireplace, and a garden door that leads to the covered patio, which is perfect for\r\nrelaxing. The finished lower level adds a fantastic den/family room, a large third\r\nbedroom, and a 3-piece washroom. The basement also provides ample storage space,\r\nensuring that you'll have enough room for all your belongings. With its premium\r\nfinishes, open concept design, and spacious layout, this property is sure to\r\nimpress. (id:35492)
Streetcity Realty Inc.
28 - 349 Southdale Road E
London, Ontario
EXCITING NEWS! ANNOUNCING WALNUT VISTA, LONDON'S NEWEST LUXURY TOWNHOUSE COMMUNITY, CONVENIENTLY LOCATED IN SOUTH LONDON. BEAUTIFULLY APPOINTED 3 LEVEL VACANT LAND CONDOMINIUM TOWN HOME WITH A SPACIOUS, BRIGHT AND AIRY LAYOUT. DESIGNED FOR THAT URBAN LIFESTYLE. EASY TO WORK FROM HOME. ROOM FOR EVERYBODY WITH 3 GENEROUS BEDROOMS, 2 FULL BATHROOMS & LAUNDRY ON THE UPPER LEVEL, OPEN PLAN ON THE SECOND LEVEL WITH PLENTY OF WINDOWS, FRONT BALCONY AND REAR DECK, AND MAIN LEVEL COMPLETE WITH 2 PIECE POWDER ROOM, FLEX ROOM (BEDROOM / OFFICE / DEN), UTILITY, CLOSET AND INSIDE ENTRY FROM THE GARAGE. QUALITY FINISHES THROUGHOUT INCLUDING KITCHEN ISLAND WITH QUARTZ COUNTERTOPS, CUSTOM CABINETRY, SOFT CLOSE CABINETRY, GORGEOUS TILE, VINYL FLOORING, QUALITY BROADLOOM, THESE HOMES OFFER A FRONT BALCONY WITH GLASS RAILING PLUS A LARGE REAR DECK OVERLOOKING YOUR BACK YARD. MINUTES TO HWY 401 OR 402, A SHORT COMMUTE TO AMAZON, MAPLE LEAF FOODS, COSTCO, EASY ACCESS TO THE INDUSTRIALIZED AREAS OF SOUTH LONDON, ONE BUS TO WESTERN UNIVERSITY, 5 MINUTE DRIVE TO WHITE OAKS MALL, 5 MINUTES TO BOSTWICK COMMUNITY CENTRE, CONVENIENT TO BIG BOX STORES, GROCERY, HOUSES OF WORSHIP, DINING PLUS ALL LIFESTYLE AMENITIES. PHASE 1 SPRING 2024 OCCUPANCY. CALL TODAY OR VISIT OUR MODEL HOME AND SEE FOR YOURSELF. (id:35492)
Royal LePage Triland Realty
1209 - 30 Chapman Court
London, Ontario
If condo living is what you seek, then this large 2 bedrooms 2 full bathrooms condo is what you want! The living room is anchored by a large bay window, perfect for someone with a green thumb.The galley kitchen opens into a dining space and is bright with another large bay window with Northerly views. The primary suite has ample closet space and a private 3 pc ensuite. The second bedroom is across the hall from a 4pc bathroom. Located near UWO and University Hospital and very close to shopping at Costco, Farm Boy and Angelos Bakery. (id:35492)
A Team London
13 Sutton Drive
Ashfield-Colborne-Wawanosh, Ontario
Located on the western shore of Lake Huron, this retirement community boasts a welcoming atmosphere. The mobile home is tastefully decorated, spacious, and features generously sized principal rooms. The stunning covered deck offers an excellent space to relax and unwind. A quick drive will take you to the charming town of Goderich, where you'll find all the necessary amenities. Additionally, the home comes with a large shed that can be utilized as a workshop. Take a leisurely stroll to the shore and experience the breathtaking sunsets. The community is well-maintained and frequently updated, offering a comfortable and enjoyable living experience. Water and taxes are included in the monthly fee. (id:35492)
Sutton Group - Select Realty Inc.
7727 Patrick Street
Lambton Shores, Ontario
RIVERVIEW - 4 Season Bungalow with Docking! Garage, carport and large shed for all the toys! Two bedroom home/cottage in a great location. Situated on top of a hill. Open concept kitchen /living /dining room with gas fireplace. Large sun-room. Two bedrooms, 4-piece bath and laundry all on one floor. All new windows and doors (except sun room). Furnace (2018). HWT (2022) owned. Shingles (2018). Nicely landscaped yard with flagstone walkway, fire-pit and gazebo. Sand-point for watering the garden. Walk down a few houses to your own assigned dock on the Ausable River. Close to Port Franks Private Beach, marinas, walking trails and golf. Only 45 minutes to London and 35 minutes to Sarnia. Check it out! (id:35492)
Royal LePage Triland Realty
3 - 130 Windsor Crescent
London, Ontario
Welcome to Foxbar Commons in Wortley Village! Voted one of the best neighbourhoods in Canada! This beautifully appointed executive “Pent House†suite is ready for you to move in! This executive condo is well laid out with 3 generous sized bedrooms, modern kitchen by Vardi Design with quartz countertops, high end flooring, new appliances and stunning 4-piece washrooms with soaker tub. Open Concept Design! The unit comes with 1 parking spot in its own garage and rooftop private deck. Enjoy your own dedicated High Efficiency Furnace and AC. You are walking distance to Victoria hospital and the downtown core, minutes away from Highland Golf and within the boundaries of some of the best schools! For those that like the night life, you are minutes from some of the finest restaurants London has to offer! This is rare opportunity to be a part of an exclusive community. Photos are virtually staged. (id:35492)
Keller Williams Lifestyles Realty
A Team London
8105 Mcgregor Court
Amherstburg, Ontario
Charming Raised Ranch Brick Bungalow tucked away on a quiet cul-de-sac in the small town of McGregor. This property boasts a bright large ceramic tiled foyer, plenty of windows for lots of natural light, newer laminate flooring in the living room (2023), ceramic tile in the kitchen with newer stainless steel appliances (2023), a breakfast island, new blinds(2023), 3 spacious bedrooms, the main bedroom features double closets and cheater access to the main 5pc bathroom. The basement offers another large rec room area, office, and large bedroom, plus 3pc bath, and laundry/storage area. The backyard has plenty of room to run, play and entertain in your above ground pool! Filter/Pump/Liner (2023), Roof (2018), Furnace/AC (2022) Taxes ($4400), Upgrades: Cement driveway and back patio, composite back deck, plus bonus wooden pool deck, fully fenced in back yard, landscaping in the front, and no back neighbours! (id:35492)
Revel Realty Inc.
3984 Malpass Road
London, Ontario
Your lifestyle by design awaits you at 3984 Malpass Rd in Lambeth. This 20-year-old 2-storey residence in South London has been thoughtfully renewed in the past year, offering a perfect blend of classic charm and modern convenience. As you step inside, enjoy the heart of your home – a beautifully designed eat-in kitchen. Imagine the ease of daily life with bright cabinetry, sleek granite countertops, and a 'coffee bar wall' paired with top-of-the-line KitchenAid black stainless appliances. Hosting gatherings becomes a joy in the open-concept living/dining area with a discreet 2-piece bath on the main floor. Take a journey upstairs to find three generously sized bedrooms, including a primary suite with an ensuite and a main 5-piece bathroom. The spacious family room is a cozy haven, perfect for movie nights by the gas fireplace. Venture into the finished basement, offering a guest-friendly recreation room, an additional bedroom, and a convenient 4-piece bath. Step outside through the glass doors from the kitchen onto the covered deck. Picture your mornings surrounded by the low-maintenance perennial garden, complete with a garden shed and a 6-person hot tub in the gazebo – an entertainer's dream! Picture creating memories here. Recent upgrades, including a new roof, windows, custom coverings, kitchen, luxury vinyl laminate, and a smart furnace and A/C, make this home a worry-free space. Turn the key in the front door to your beautiful future right here. This is the place where classic elegance meets modern comfort, and every detail invites you to imagine the life you've always dreamed of. (id:35492)
Revel Realty Inc.
296 Mogg Street
Strathroy-Caradoc, Ontario
You are invited to come take a look at this luxury vacant land condo. The pride of ownership greets you at the front door when stepping into the spotless open concept floor plan. Curl up on the couch and feel the warmth of the gas fireplace in the front living room with the tray ceiling accent. The dining area is the centre piece that connects the both living spaces. The large kitchen offers ample storage for all your cooking essentials. A raised breakfast bar allows for more seating and the patio door at the rear of the home brings in the natural sunlight. Two bedrooms on the main floor which includes a good size master bedroom with a walk-in closet and cheater ensuite with a large walk-in shower. A bright office or den and laundry on the main floor is another added bonus. The finished lower level with 8’2†ceiling height makes the space feel brighter. The spacious family room features a second gas fireplace. Two additional bedrooms plus a full bathroom enhance the quality of this home. There is a large storage/furnace room with a laundry sink plus a cold storage room. There is a front stamped concrete porch and driveway, which can hold 4 cars. Added features of the home: sprinkler system, central vacuum, custom blinds, water heater owned, 5 appliances included. If you are looking for a turnkey home with low maintenance, this is it! (id:35492)
Sutton Wolf Realty Brokerage
4 Grange Crescent
Niagara-On-The-Lake, Ontario
Lovely detached family home in a sought after location! This spacious home has lots of character. As you walk through you will find some attractive details - including the large primary bedroom closet which provides ensuite privilege for the primary bedroom. The basement is finished with a 4th bedroom and a large family room with a wood stove fireplace, for cozy evenings! The kitchen and dining room have large windows overlooking the large deck and peaceful backyard with its mature trees! (id:35492)
One Percent Realty Ltd.

