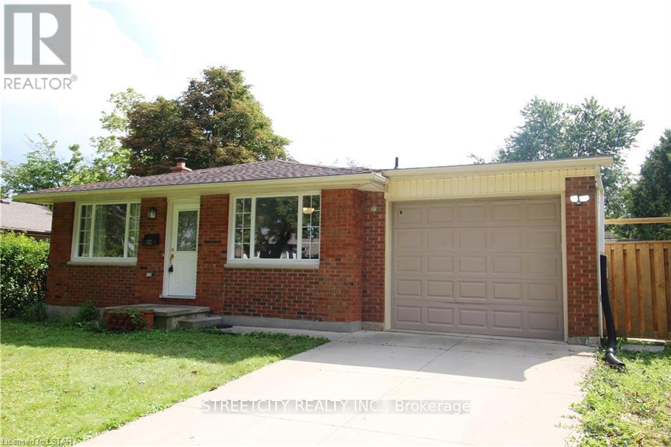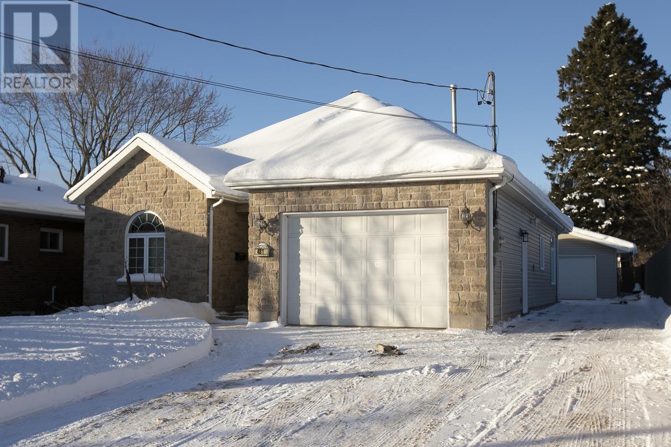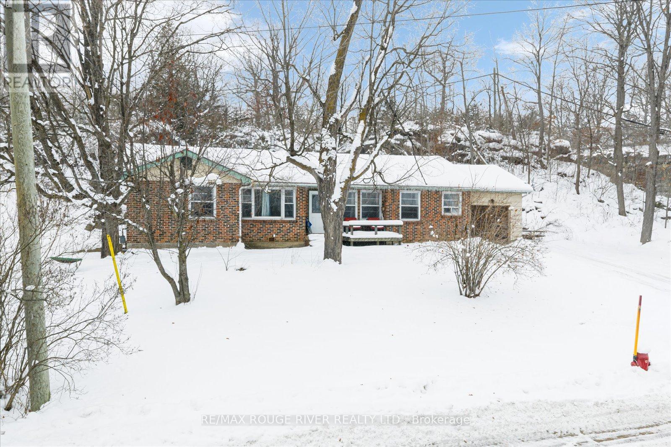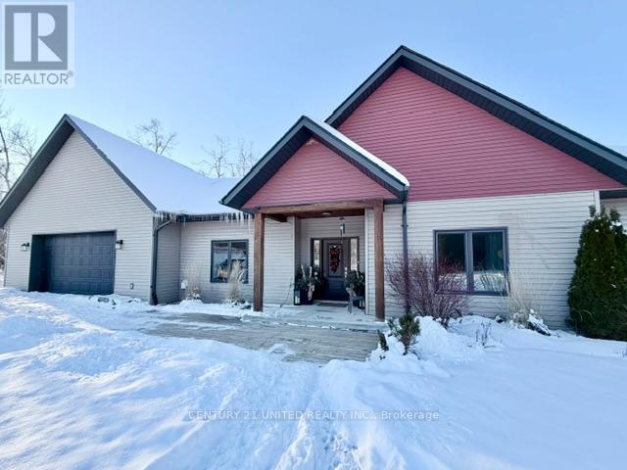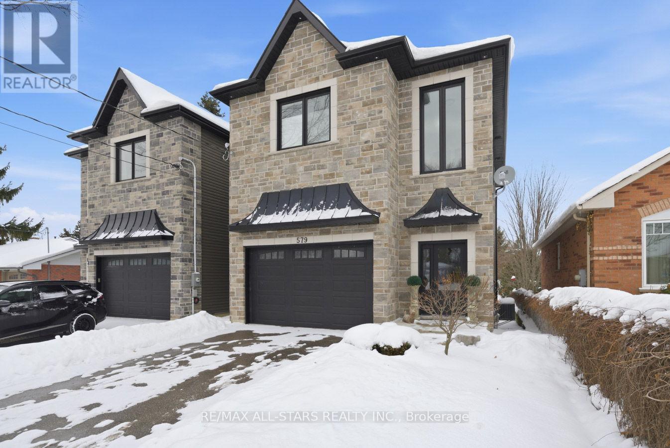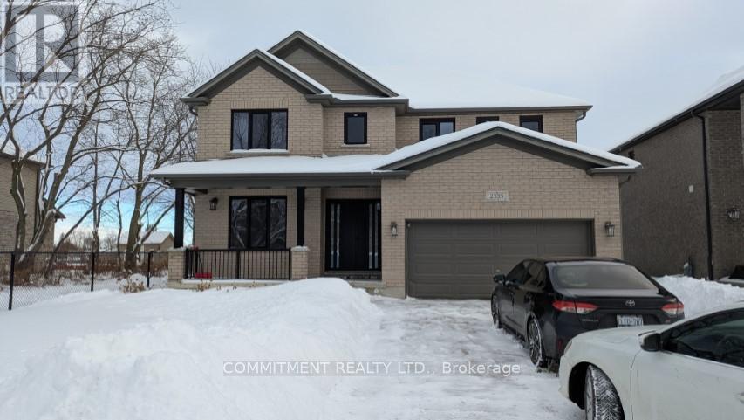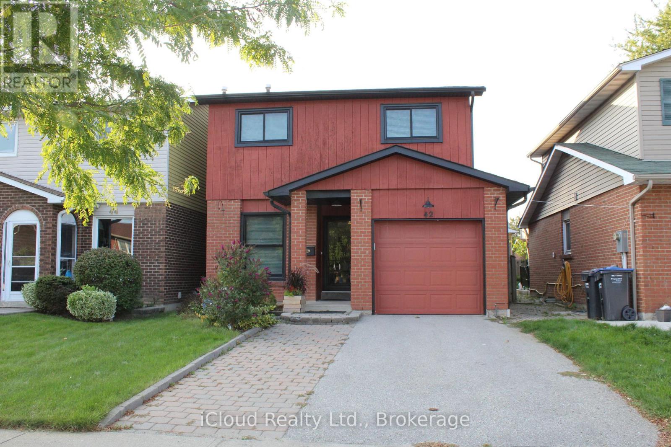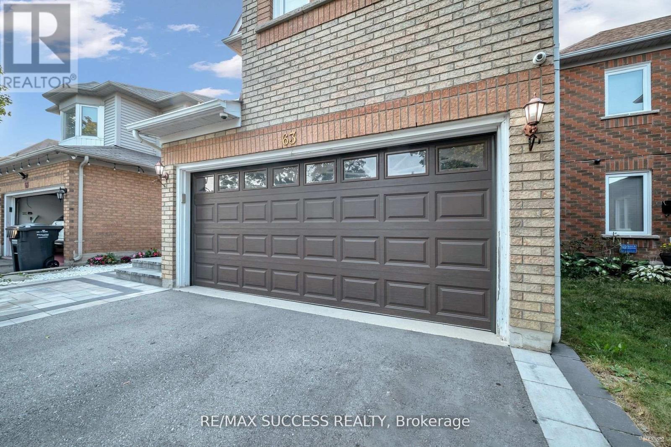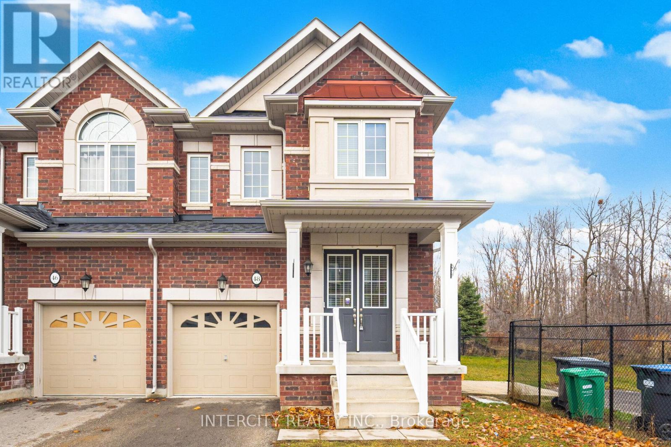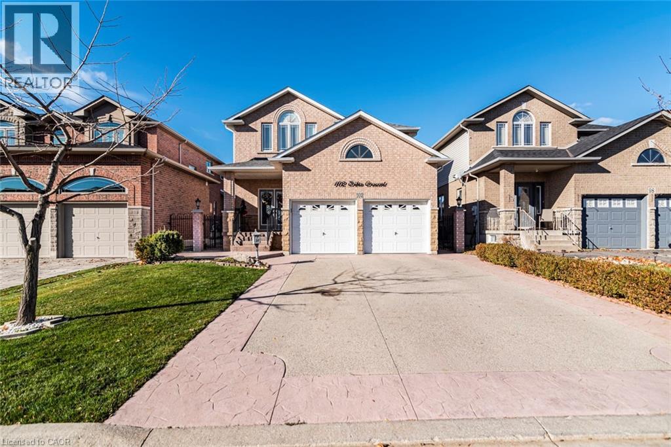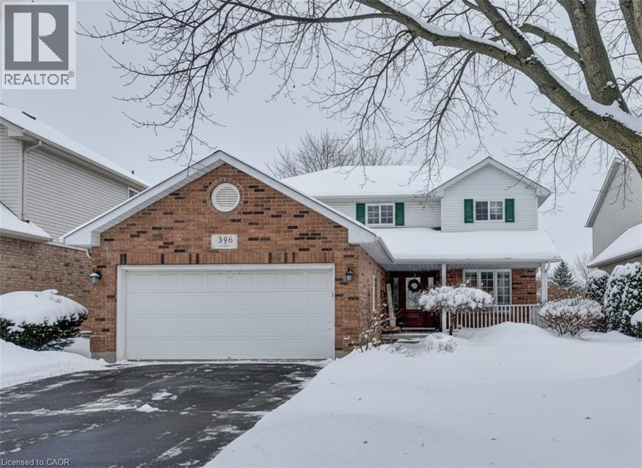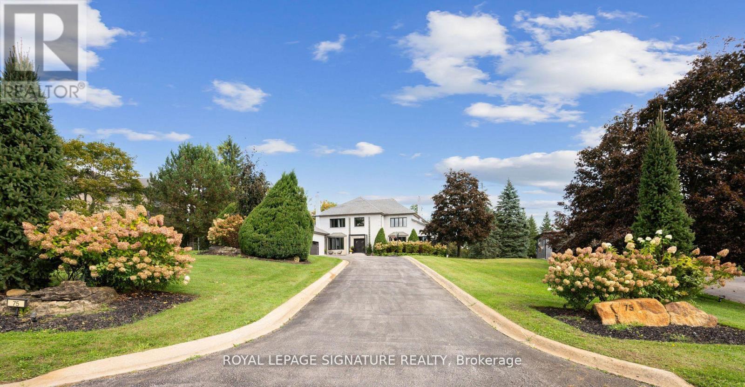102 Paperbirch Crescent
London North, Ontario
University Heights Spacious 4-level split House Offering 3+2 Brs,2 Living Rms & Bright Eat-In Kitchen,2 Full Baths With Oversized Private Fenced Backyard. Engineer Hardwood On Main (2021).3 Min Drive To UWO, Close To Shopping & Recreational Facilities. Separate Entrance Potentially Generate Extra Income! Drawings and Building Permit in place for legal basement unit. (id:35492)
Streetcity Realty Inc.
481 Lake St
Sault Ste. Marie, Ontario
Just move in and enjoy effortless one-level living in this immaculate 1,543 sq ft home, completely finished inside and out. Thoughtfully designed with a bright, open-concept custom layout, this residence offers all main-floor living accented by quality finishing's throughout. The spacious floor plan features three bedrooms and two full bathrooms, including an oversized primary suite complete with double walk-in closets and a stunning private ensuite. Hardwood and ceramic flooring flow seamlessly throughout, while 9-foot ceilings enhance the sense of space and light. Patio doors lead to a generous 19’ x 17’ covered concrete patio—perfect for relaxing or entertaining. Comfort is assured year-round with gas in-floor heating, gas forced air heating, and central air conditioning. Additional highlights include an attached, gas-heated 16’ x 20’ garage, a paved driveway, and an impressive detached 24’ x 24’ garage that is wired, insulated, and heated—ideal for hobbies, storage, or a workshop. All appliances are included, making this truly a must-see, move-in-ready home. (id:35492)
Royal LePage® Northern Advantage
10 Crowe Valley Court
Marmora And Lake, Ontario
3-bedroom bungalow with lots of potential in an excellent location! Set on a large lot that faces the Crowe River, this solid brick home offers a setting that's hard to beat-just steps to the water and a short walk to downtown Marmora. Inside, the bright kitchen provides plenty of storage and flows into a handy mudroom that adds everyday convenience. The main living spaces benefit from generous natural light, while mature trees surround the property, creating privacy and a peaceful feel. An attached garage and an unfinished lower level offer room to expand or customize. With the river at your doorstep and amenities moments away, this property is a standout opportunity in a truly convenient and scenic location. (id:35492)
RE/MAX Rouge River Realty Ltd.
45 Kenedon Drive
Kawartha Lakes, Ontario
Welcome to this exceptional 4-bedroom, 4-bathroom custom-built estate, where no detail has been overlooked. Situated on over 2 acres of pristine land with deeded water access, this home is a perfect blend of luxury, comfort, and recreation. Enjoy panoramic views of the private skating pond, a sparkling pool, and a relaxing hot tub-making this property a true sanctuary. Located in a serene, highly sought-after neighborhood, this home offers both privacy and easy access to everything you need. Gourmet kitchen featuring top-of-the-line appliances, custom cabinetry, sparkling countertops, and a large island. A perfect space for both cooking and entertaining. Spacious, open-concept living and dining areas with soaring ceilings, oversized windows, and a cozy fireplace that overlooks the private back yard oasis. A unique feature that offers year-round enjoyment. In the winter, take advantage of your private pond for ice skating, and during the warmer months, enjoy the serene view and wildlife that surround it. (id:35492)
Century 21 United Realty Inc.
579 Victoria Street
Scugog, Ontario
Located in a well established neighbourhood,this 6 year new custom built home features 2106 sf of exquisite luxury finishes and is in move in condition,ready to welcome you in. An upscale designed home, 9ft ceilings grace the main level along with engineered hardwood floors.The open concept main floor seamlessly connects the Great room, kitchen and dining areas, easily accommodating friends and family. Cozy up in the Great room with a beautiful natural gas fireplace and invite the natural light provided by multiple large windows and transom windows above.The kitchen brings the family altogether with its custom cabinetry, quartz countertops and a large centre island with breakfast bar.W/O from the kitchen to the sundeck overlooking the huge peaceful backyard.Access to the garage is easily accommodated from the front foyer.This home boasts a zero maintenance stone and vinyl board and batten exterior and sits on a 165 ft deep lot with fencing on 2 sides.The second level of this home continues with custom quality craftmanship starting with a gradual wide oak tread staircase. There are 3 generous sized bedrooms on this level- the primary offers two walk in closets and a beautiful 5 piece ensuite with separate shower and soaking tub. An additional 4 piece family bath is beautifully appointed with unique tiling on both floor & tub shower area.There is a bright laundry room on this level with laundry sink, stone area countertops and storage.The lower level has been left as an open space, allowing your own creativity to take control. Take advantage of the w/o to the rear yard. Rough-in plumbing is in place to add a washroom.There is an abundance of natural light from the 3 picture windows and patio doors.Great additional space to create more family living areas, or even an in-law suite with separate entrance. Located just 15 mins from Hyw 407 & walking distance to Port Perry's downtown,this home reflects the perfect blend of elegance & comfort. 200 amp service. (id:35492)
RE/MAX All-Stars Realty Inc.
2335 Bakervilla Street
London South, Ontario
Welcome to 2335 Bakervilla St, Stunning 4 Bedroom plus 2 Bedroom Basement Apartment with separate side entrance, Property back on to the Park, Basement rented for $1350 per month, Upstairs Vacant, Assume the tenant or owner will provide vacant possession, property is in excellent condition, Close to Parks, Schools and Most Amenities, Show and Sell, Property Selling Power Sale (id:35492)
Commitment Realty Ltd.
42 Lindridge Avenue
Brampton, Ontario
Welcome to this well-maintained 5 Level Backsplit in the sought-after 'L section'. This home boasts laminate flooring throughout and updated bathrooms. The backsplit design has an open-concept feel while maintaining a sense of separation. The galley Kitchen has a sunny eat-in area for your morning breakfast, coffee or light meals. Off the Dining room is a powder room and a separate side entrance. The large sunny Family room has access to the rear balcony and a view of the backyard. Three good-sized bedrooms with an updated bathroom boasting a walk-in shower. The lower Living room has a fireplace for those cozy nights, enjoying a late movie. The Basement is partially finished with a kitchenette. Situated close to all your amenities - schools, shopping, parks, walk to bus-stop, quick access to Hwy 410. Furnace, Windows, Roof/eaves have all been updated. A wonderful Family home for many years to enjoy. (id:35492)
Icloud Realty Ltd.
63 Blue Spruce Street
Brampton, Ontario
Step into this beautifully renovated home, where modern comfort meets classic charm. Every inch of this property has been meticulously updated, ensuring you experience the best in contemporary living. Situated in a desirable neighborhood with close proximity to schools, parks, shopping. Roof(2021) Furnace/Hot water/AC/Windows/All Appliances/Basement/both Kitchens/Garage openner(2023) (id:35492)
RE/MAX Success Realty
48 Fresnel Road
Brampton, Ontario
Welcome to this unique and spacious property offering an impressive 132-foot frontage with two driveways, providing ample parking and convenience. The home features a fully fenced side and backyard, perfect for children to play safely and for outdoor enjoyment. Inside, the main level offers 4 well-appointed bedrooms, filled with natural light and designed for functional family living. The home also includes a walk-up, legal 1-bedroom + study basement apartment, rented for $1,600 per month, with tenants willing to stay, providing excellent supplemental rental income. Backing directly onto a scenic ravine, this home provides privacy, tranquility, and beautiful views year-round. Ideally situated close to schools, parks, shopping, transit, and major amenities, and only a 10-minute drive to Mount Pleasant GO Station, this property offers outstanding convenience. Brokerage Disclosure: One of the Directors is the Listing Agent. (id:35492)
Intercity Realty Inc.
102 Erika Crescent
Hamilton, Ontario
Welcome to 102 Erika Crescent. Lovely two story detached home in desirable mountain area with 4 bedrooms, three and a half baths. Main floor offers living room, dining room, family room, kitchen laundry, and powder room. Second floor offers 4 good sized bedrooms, hardwood floor. granite counter top, many pot lights, Super clean, freshly painted. Concreate patio in the backyard. (id:35492)
Royal LePage Macro Realty
396 Otterbein Road
Kitchener, Ontario
Welcome to 396 Otterbein Rd.— a spacious and beautifully updated 5-bedroom, 4-bathroom home perfect for families seeking comfort, style, and functionality. Step inside to a bright main floor featuring new luxury vinyl flooring throughout on the main level. The newly renovated kitchen shines with refreshed cabinetry, stainless steel appliances, quartz countertops and sliding doors that lead directly to the backyard that backs onto greenspace—ideal for indoor/outdoor entertaining. A front room offers flexibility as a main-floor office or formal dining room, depending on your lifestyle. The cozy living room features a gas fireplace, making it the perfect spot to unwind. This level also includes a convenient 2-piece bathroom and main-floor laundry. Upstairs, you’ll find three generously sized bedrooms, including a spacious primary suite complete with a 3-piece ensuite. A second 4-piece bathroom serves the additional upper-level bedrooms. The finished basement adds exceptional living space with two additional bedrooms, a 2pc bathroom, a comfortable rec room, cold room, and abundant storage throughout—perfect for families needing extra room to grow, host guests, or work from home. Outside, enjoy a fully fenced backyard featuring a deck and an above-ground pool, creating your own private retreat for summer relaxation. The property also offers an attached double-car garage plus parking for two vehicles on the driveway. A well-maintained, move-in-ready home with modern updates, versatile spaces, and plenty of room for the whole family—don’t miss your chance to make 396 Otterbein Rd. yours! (id:35492)
Royal LePage Wolle Realty
75 Rachelle Court
Vaughan, Ontario
This is where luxury, privacy, location, and lifestyle meet - Here are just five of the many reasons this custom-built estate is your perfect new home:UNBEATABLE LOCATION: Situated on a quiet cul-de-sac among other large custom homes, this estate sits on over an acre of ravine lot, backing onto protected conservation land, offering total privacy and natural tranquility.RESORT-STYLE LIVING NEAR THE CITY: Enjoy a peaceful, resort-like atmosphere just minutes from all city amenities. Experience the best of both worlds, peaceful living without compromise on convenience.EXQUISITE DESIGNER RENOVATION: Over approximately 6,500 sq ft of living space, this home has been thoughtfully renovated with premium designer finishes and now the house features A gourmet chef's kitchen including Custom Cabinetry, High-End JennAir Built-in Appliances, Quartz Waterfall Countertops, all-new flooring, Open Staircase with Iron Pickets, Wainscoting, Crown Molding, luxurious bathrooms, 3 Fireplaces, Built-in Speakers, home office with skylight and custom cabinets elevate everyday living. LUXIRIOUS WALK-OUT BASEMENT: The bright, spacious: 8.5' ceiling and feels like a high-end apartment, complete with an oversized living, dining and modern open-concept kitchen, gym, 2 large bedrooms, 2 washrooms, Ideal for extended family, guests, or private entertaining.PRIVATE OASIS BACKYARD: Step into your own resort, featuring a heated swimming pool, multiple seating areas, and mature trees that create a secluded, peaceful outdoor retreat.This exceptional home checks every box, don't miss your chance to make it yours! (id:35492)
Royal LePage Signature Realty

