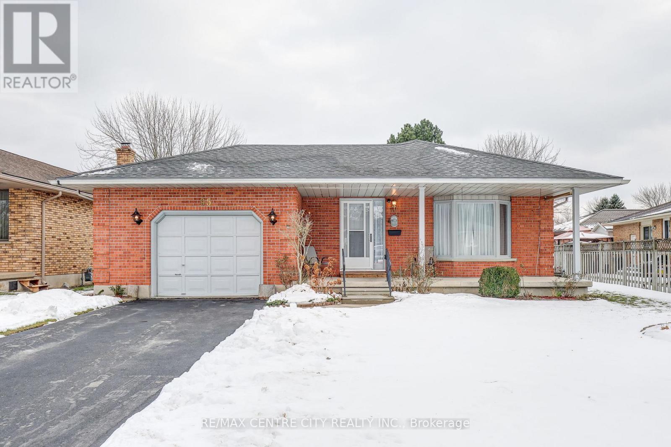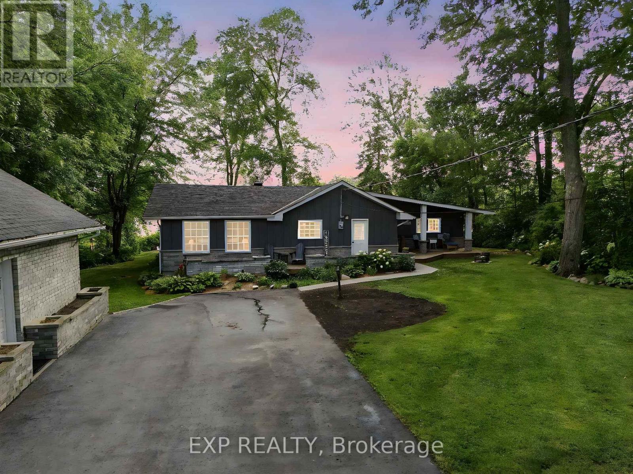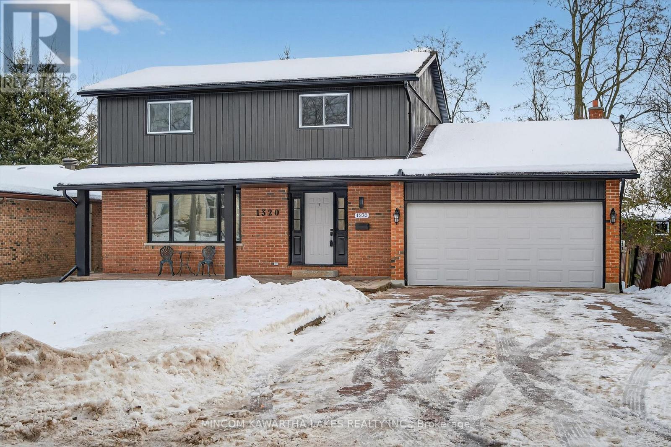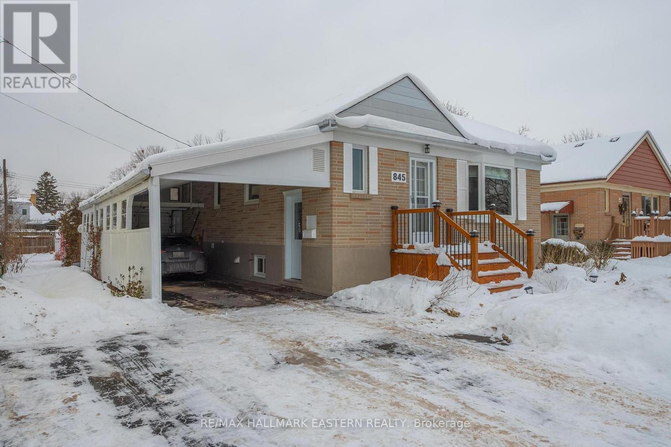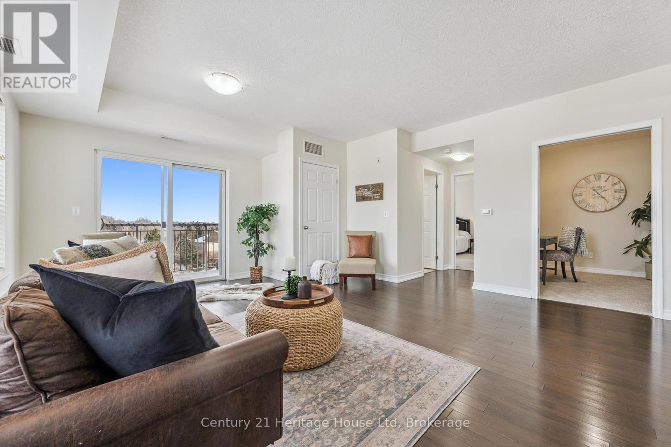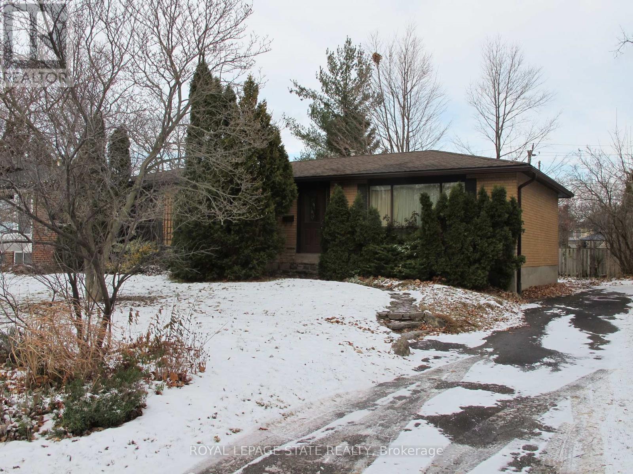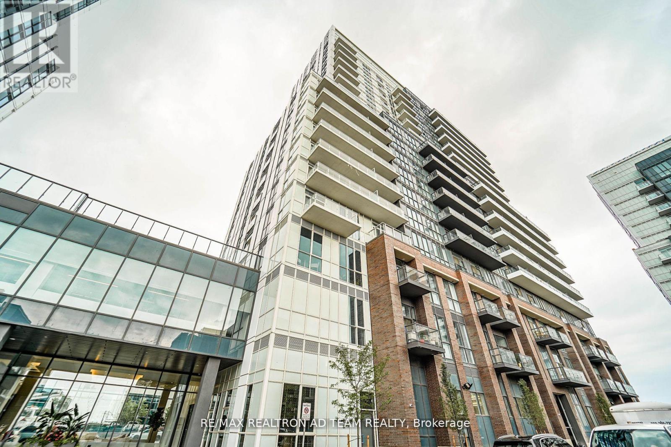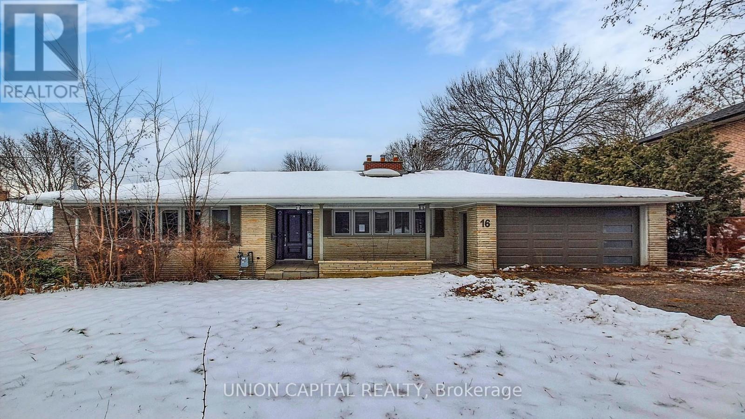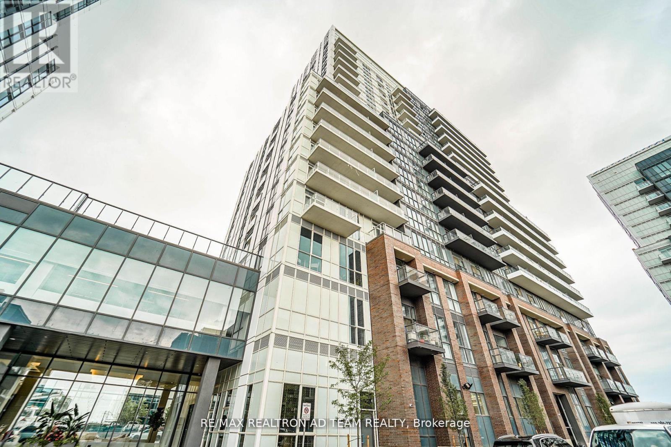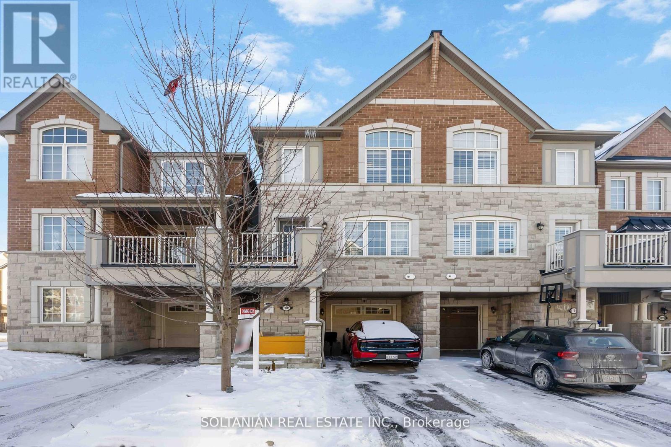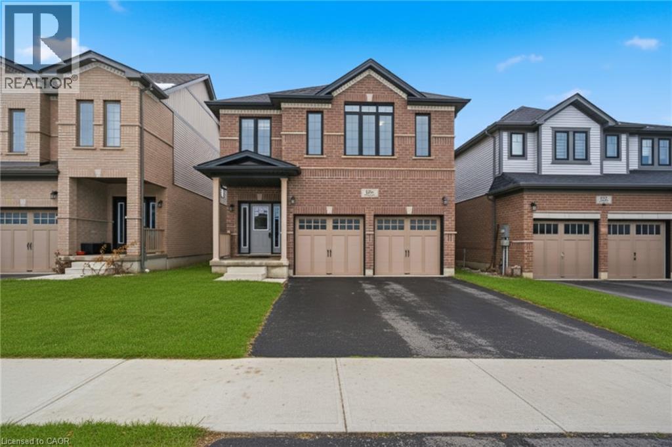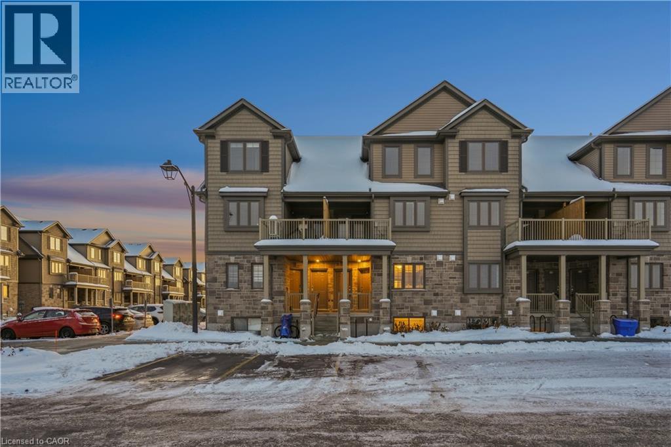95 Dufferin Street
Aylmer, Ontario
95 Dufferin, Aylmer - $579,900. Possible for Four Bedrooms, 2 Baths, and a Garage! Enjoy your day in Aylmer and tour this affordable and well maintained brick home with classic curb appeal in a single family neighbourhood and on a quiet, small town street all within walking to the local schools. The property features an oversized single car garage, a private back yard with patio, a garden shed and a sand point well for free car washing and lawn watering. Inside you will find a country style kitchen with table space, a separate dining room, and a large living room. The bedroom wing has a full bathroom and 3 bedrooms all with closets and large windows. This extra bright and pretty home has all new paint and vinyl plank flooring throughout the main floor. The lower level has an extra large combination family room and games room with a gas fireplace, there is a bedroom with a window size that does not meet current building codes and has a bedroom with a walk in closet, there is a laundry room, and a separate 3pc bathroom. This house has an all brick exterior, built in 1986, clean, move in condition and ready for its next owners. Average monthly utilities over the past 12 months: Gas $60, Hydro $198, Water $70. (id:35492)
RE/MAX Centre City Realty Inc.
290 Marlbank Road
Tweed, Ontario
Welcome to 290 Marlbank Road, a spacious 3 bedroom, 2 bathroom lakefront bungalow offering over 2,000 sq ft of well-designed living space in a peaceful, sought-after neighbourhood just 5 minutes from Tweed and 25 minutes to Belleville. Built in 1979, this charming home sits on a rare 2,275 feet (estimated) stretch of waterfront along Stoco Lake with stunning west-facing views for breathtaking sunsets. Inside, the semi-open concept layout features vaulted ceilings, a cozy wood-burning fireplace, and large windows that frame water views and flood the space with natural light. The updated kitchen includes an eat-at island and a wet bar area, perfect for entertaining. The eat-in dining area walks out to a warm and inviting cedar sunroom, ideal for year-round enjoyment. The primary suite offers a private sitting/living area, creating a peaceful retreat within the home. A finished room adds flexibility as a third bedroom, office, or guest space. Step outside to enjoy a large back deck with multiple lounging areas, an above-ground pool and hot-tub with surrounding deck access, and a semi-flat, landscaped lot leading to a spacious dock on the river. An amazing property that offers an even greater lifestyle, a must see! (id:35492)
Exp Realty
1320 Albertus Avenue
Peterborough, Ontario
Welcome to 1320 Albertus Avenue, a beautifully renovated 4 bed, 2.5 bath home offering modern finishes, functional space, and exceptional curb appeal in a desirable Peterborough neighbourhood. Thoughtfully updated throughout, this move-in-ready property combines contemporary style with everyday comfort, making it ideal for families, professionals, or anyone seeking a turnkey home. Step inside to discover a fresh, cohesive interior featuring all new flooring, paint, trim, doors, and finishes throughout. The home has been completely refreshed with a modern aesthetic, creating a bright and welcoming atmosphere from the moment you enter. The updated kitchen is both stylish and practical, showcasing new cabinetry, countertops, and fixtures-perfect for everyday living and entertaining alike. The bathrooms have been fully renovated, offering clean lines, modern fixtures, and a spa-inspired feel. Every detail has been carefully considered to provide a cohesive and elevated look across the home. One of the standout features is the attached two-car garage, offering convenience, ample storage, and protection from the elements year-round. Outside, the property boasts a large backyard, providing plenty of space for kids, pets, gardening, or future outdoor entertaining. Driveway offer 4 parking spots with a fully interlocked stone finish. Whether you envision summer barbecues, a play area, or simply enjoying the privacy, this yard delivers flexibility and potential. Located close to schools, parks, shopping, and amenities, 1320 Albertus Avenue offers the perfect balance of location, lifestyle, and value. With extensive renovations already completed, all that's left to do is move in and enjoy. A fantastic opportunity to own a fully updated home in Peterborough-don't miss it. (id:35492)
Mincom Kawartha Lakes Realty Inc.
845 Gilbert Street
Peterborough, Ontario
Over the Last 7 Years, This Solid, Well-Maintained Bungalow has been Brought Up-To-Date! Featuring NEW Kitchen, Stove & Dishwasher (2020), Windows, Concrete Patio & Pergola (2022) Separate Entry Side Door (2019), Furnace & Heat Pump (2024), Front Steps, Railings & Landing (2025), Fridge, Washer & Dryer (2018) & Refinished Hardwood Floors (2018). Over 1200 sq ft of Fully Finished Space (Laundry, Utility Room & Workshop have Open Ceilings, otherwise over 1500). Double-Deep Pass-Thru Carport give Lots of Options for Toy Storage. Deep Backyard with 2 Sheds and Water Fountain is Perfect for Entertaining or Gardening. Handy to Schools, Shopping and Transit. Move-In Ready. Flexible Possession Date. (id:35492)
RE/MAX Hallmark Eastern Realty
402 - 901 Paisley Road
Guelph, Ontario
Welcome to this bright and spacious top-floor corner unit condominium located in the desirable west end of Guelph. This well-maintained suite features one bedroom plus a large den, perfect for a home office or guest space. Enjoy an updated kitchen with granite countertops, modern flooring and a freshly painted interior. Step outside to a beautiful balcony terrace offering a great space to relax and unwind. The unit includes one parking space and a locker, with the option for additional parking available. Ideally situated within walking distance to shopping, banking, and everyday amenities, with near by public transit and easy access to the highway, this is convenient condo living at its best. (id:35492)
Century 21 Heritage House Ltd
5280 Woodhaven Drive
Burlington, Ontario
Great Burlington location east of Appleby, close to the GO Station and amenities. Solid opportunity for renovators, handymen, or first-time buyers looking to add value. Home requires renovations and is being sold in as-is condition. (id:35492)
Royal LePage State Realty
1017 - 38 Honeycrisp Crescent
Vaughan, Ontario
Bright And Spacious Studio Apartment Built By Menkes With 1 Full Bath Unit & A Balcony. This Unit Features A Modern Kitchen With S/S Appliances, Laminate Floors, Lot Of Natural Light With Floor To Ceiling Windows. The Building Has Exceptional Amenities Including A BBQ Area, Guest Suite, Movie Theatre, Party Room, Fully Equipped Gym, Kids' Playroom, A Co-Working Space And 24hr Conceirge. Located In An Amazing Location, Steps Transit, TTC, Viva & Zum. Mins To Hwy 7, 407, 400, York University, Vaughan Mills, Canada's Wonderland & Much More. **EXTRAS** B/I Fridge, B/I Cooktop, B/I Oven, Built In Dishwasher, Microwave, S/S Range Hood, Stacked Washer & Dryer. (id:35492)
RE/MAX Realtron Ad Team Realty
16 Cavalier Crescent
Vaughan, Ontario
Welcome to this gorgeous 3-bedroom bungalow set on an impressive 80.41 x 123.64 ft lot in prestigious Thornhill, Vaughan - surrounded by multi-million-dollar residences. This beautifully laid-out home features an updated island kitchen enhanced by a large skylight that fills the space with natural light, plus a convenient main-floor office ideal for remote work or study. The finished basement offers generous space with endless potential to create your own private retreat - whether a home theatre, gym, guest suite, or recreation area. Step outside to a sprawling backyard designed for entertaining, relaxation, and future possibilities. With easy access to Hwy 407, Hwy 7, and the fantastic shops, cafés, and amenities along Yonge Street, this location truly has it all. Don't miss your chance to own a stunning property and secure your own piece of paradise in one of Vaughan's most sought-after neighbourhoods! *Photos have been virtually staged* (id:35492)
Union Capital Realty
2003 - 38 Honeycrisp Crescent
Vaughan, Ontario
Bright And Spacious, Studio Apartment, 1 Full Bath Unit. This Unit Features A Modern Kitchen With S/S Appliances, Laminate Floors, Lot Of Natural Light With Floor To Ceiling Windows. The Building Has Exceptional Amenities Including A BBQ Area, Guest Suite, Movie Theatre, Party Room, Fully Equipped Gym, Kids' Playroom, A Co-Working Space And 24hr Conceirge. Located In An Amazing Location, Steps Transit, TTC, Viva & Zum. Mins To Hwy 7, 407, 400, York University, Vaughan Mills, Canada's Wonderland & Much More. **EXTRAS** Fridge, Stove, Built In Dishwasher, Microwave, Exhaust Fan, Stacked Washer & Dryer. (id:35492)
RE/MAX Realtron Ad Team Realty
1103 Silk Street
Pickering, Ontario
Stunning Freehold Townhouse Bright and Spacious built in 2018 by Mattamy. As you enter the home, whether through the garage or the front door, you are welcomed by a spacious foyer ,perfect for hanging your winter jackets and storing your boots and shoes . you can also create a great home office and add a couch. At the top of the stairs on the second floor, you will find an open concept layout featuring the formal dining room, living room, and a bright eat-in kitchen with stainless steel appliances. The balcony just off this space is ideal for sipping your morning coffee or relaxing at the end of the day. On the third floor, there are three well sized bedrooms with ample closet spaces. The primary bedroom stands out with its walk-in closet and a private en-suite. (id:35492)
Soltanian Real Estate Inc.
126 Tartan Avenue
Kitchener, Ontario
Welcome to 126 Tartan Avenue: an exceptional luxury home offered at an outstanding value. Built by the highly regarded Fusion Homes, this just a few years newer residence situated on a generous 36 x 102 ft lot offers 4 car parking: 2 car garage, 2 Car Driveway. Step inside to a welcoming foyer that impresses with hardwood flooring throughout the main level, matching natural oak stairs. The main floor features 9-foot California ceilings, enhancing the sense of openness and elegance. Beautifully designed kitchen equipped with stainless steel appliances, gorgeous white ceramic brick-style backsplash, quality quartz countertops and extended soft-close cabinetry. The modern living area is bright and inviting, highlighted by a stylish electric fireplace and a wall of large windows that flood the space with natural light, creating an airy and sophisticated atmosphere. Upstairs, you’ll find 4 spacious bedrooms, including 2 luxurious primary suites, each with its own private ensuite bathroom, a highly desirable feature. Primary bedroom boasts a large walk-in closet, while all additional bedrooms are generously sized with ample closet space. A third full bathroom on the upper level adds exceptional comfort. The basement offers excellent ceiling height With rough-ins already in place for a future bathroom and egress windows, the lower level is ready for your personal vision, whether it’s a recreation area, home gym, or additional living space. Outside, the partially fenced backyard requires fencing on just one side to be fully enclosed, providing privacy and a perfect setting for kids to play, family gatherings, or outdoor entertaining. Ideally located in a vibrant, family-oriented neighbourhood, this home is steps from Scot’s Pine Park, RBJ Schlegel Park, Top Rated Schools, with walking distance to plazas and quick access to Highway 401, 7/8. A rare opportunity to own a luxury home in an unbeatable location at a fantastic price. Book your private showing today! (id:35492)
RE/MAX Twin City Realty Inc.
85 Mullin Drive Unit# 30a
Guelph, Ontario
Welcome to 30A–85 Mullin Drive, a brand-new lower-level stacked condo townhome offering modern finishes, thoughtful design, and surprisingly bright living spaces in a growing Guelph community. The main floor features a sleek, contemporary kitchen with quartz countertops, stainless steel appliances, and ample cabinetry, seamlessly flowing into a dedicated dining area. The adjacent living room is filled with natural light and walks out to your private porch and yard, creating a rare indoor-outdoor connection for condo living. A convenient 2-piece powder room completes this level, ideal for entertaining. Downstairs, the fully finished basement level offers quiet, comfortable sleeping quarters. The primary bedroom impresses with a large closet and two oversized above-grade windows, flooding the space with natural light. The second bedroom is generously sized with a double closet and its own large above-grade window, perfect for guests, a home office, or a growing family. A modern 4-piece bathroom, finished with quartz countertops, and in-suite laundry complete the lower level. As a brand-new build, this home delivers peace of mind, energy efficiency, and a fresh, move-in-ready feel throughout. Clean lines, neutral finishes, and smart use of space make this property an ideal option for first-time buyers, downsizers, and investors looking for low-maintenance living without sacrificing style or comfort. Located close to parks, trails, shopping, and everyday amenities, this is modern Guelph living at its best. (id:35492)
RE/MAX Escarpment Realty Inc.

