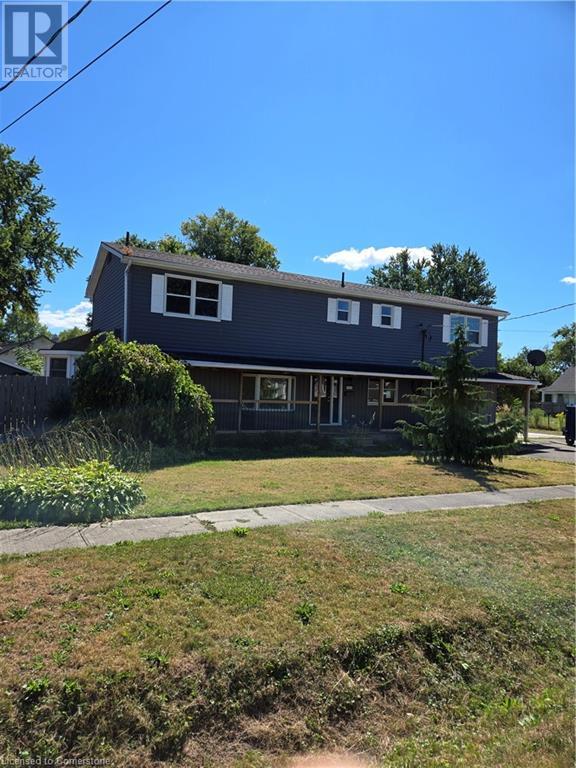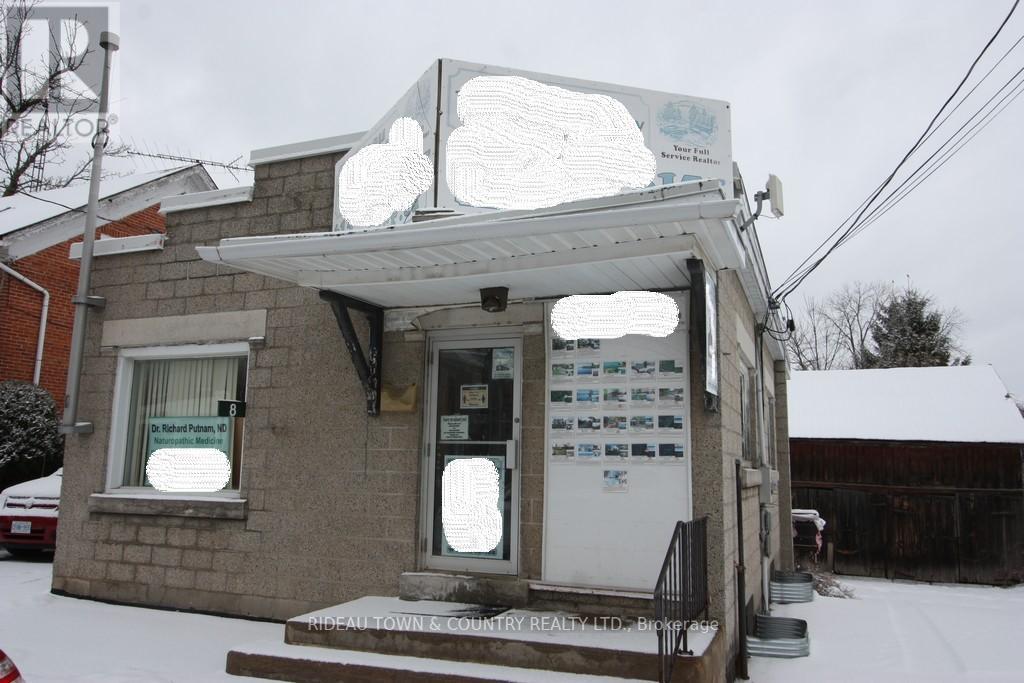2 - 69 Upper Canada Drive
Toronto, Ontario
Fully Renovated & Ultra Spacious 2 Bedroom Townhome Located In Prestigious St. Andrews Neighbourhood!! Look No Further, This One Has It All - Open Concept Layout Featuring Gorgeous New Kitchen W/ Stainless Steel Appliances, Living Room With Fireplace, Open Staircase Leading To2ndFloor, Finished Basement W/ Large Rec Room & Separate Laundry Area, Large Private Terrace/Patio & Much More! Close To Top-Rated Schools (Owen Blvd PS), Parks And Surrounded By Multi-Million Dollar Homes. Access To Transit, Highways & Minutes To Downtown T.O. - Amazing Opportunity!!! (id:35492)
RE/MAX West Realty Inc.
2108 - 99 Broadway Avenue
Toronto, Ontario
Modern 1 bedroom unit at CityLights on Broadway. This unit faces south and overlooks the pool. Good size balcony that spans across the suite. Spacious bedroom with closet and window. Built in appliances in the kitchen and vanity in the bathroom. Extremely livable location with TTC subway station, shops, grocery stores and restaurants all within walking distance. Building features great amenities including an outdoor pool, gym, guest suites, concierge and more. **** EXTRAS **** 1 locker. All Furnishings Can Be Included in the sale. (id:35492)
Real Broker Ontario Ltd.
Ph10 - 500 Dupont Street
Toronto, Ontario
Welcome to Oscar Residences at 500 Dupont PH10!! Fully upgraded penthouse suite with no expense spared! Unit features laminate flooring & potlights throughout, modern kitchen with B/I appliances and quartz counter tops. Spacious den could easily be converted into 2nd bedroom or office space. Two full upgraded bathrooms (4pc & 3pc). Spacious primary bedroom. Building amenities include Amenities Include, Gym, Theatre Room, Outdoor BBQ Terrace, Party Room, Meeting Room, Dog Playroom, Parcel Storage, 24hr Concierge and visitor parking. Nearby to Street Cars, Subway Stations, Grocery Stores. **** EXTRAS **** Common Expense fees: $542.88 (including internet) + $53.95 (locker) + $107.95 (parking) = $704.78 (id:35492)
Cityview Realty Inc.
617 - 80 Vanauley Street
Toronto, Ontario
Welcome to SQ2 at Alexandra Park, one of Tridel's award-winning developments in the vibrant neighborhoods of Queen West, Kensington Market, Alexandra Park, and Chinatown! This stunning southwest-facing corner suite offers an exceptional living experience, blending modern luxury with unparalleled convenience. Step into 1,105 square feet of thoughtfully designed space, featuring 2 spacious bedrooms, each with its own walk-in closet and ensuite bathroom. A convenient 3rd bathroom -a- 2 piece powder room - is located just off the open-concept living and dining area. The versatile den, with its floor-to-ceiling window and private door, makes an ideal home office or cozy nursery. The kitchen has been upgraded with quartz countertops, a sleek quartz backsplash, and a custom-designed island. The island features overhangs on three sides, providing ample seating space and a convenient electrical outlet. The bathrooms include marble vanities and porcelain tile floors. Throughout the condo, additional electrical upgrades, including extra outlets and media connections, ensure your modern lifestyle is fully supported. Enjoy a seamless transition between indoor and outdoor living with a large balcony that extends from the living space perfect for morning coffee, evening cocktails, or simply soaking in the city views. Your comfort and convenience continue with an EV parking space located right next to the elevators and an oversized locker for all your storage needs. SQ2 boasts world-class amenities, including: Dining and entertainment spaces, Fitness and media rooms, Yoga and Pilates studio, Hot tub, sauna, and steam rooms, Patio with BBQ facilities, Bicycle storage, Visitor parking and 24-hour concierge service. Live in the heart of downtown Toronto, where the best of city life is at your doorstep. Stroll to fine dining, trendy cafes, boutique shopping, and cultural hotspots. Explore nearby parks, the waterfront, and entertainment districts-the city is yours to enjoy. **** EXTRAS **** Large Lockers, Custom Kitchen Island. SW Facing Balcony, 24Hr. Concierge, Fitness Centre, Yoga Studio, Media Room, 5th Floor Patio and BBQ, sOUTH Beach Style Outdoor Cabana With Private Showers, Sauna and Steam Rooms. (id:35492)
Bosley Real Estate Ltd.
614 - 135 James Street S
Hamilton, Ontario
Welcome to the historical Chateau Royale in the heart of downtown Hamilton! This iconic building is just steps away from the Hamilton Go Centre and surrounded by countless restaurants, shops and amenities. Enjoy the convenience and charm that downtown living has to offer! Feel the warmth inside this bright 2 bedroom 2 bath unit that sits at over 1000sqft and features a spacious living and dining area, large windows with custom blinds and an incredible city view! The kitchen gives a great space for entertainers with an open feel and stainless steel appliances. Through the rest of the space you will find the large primary bedroom, featuring a 4 piece ensuite, as well as great sized second bedroom and secondary 4 piece bathroom. Not to mention, this unit comes with an owned parking space and the rare feature to continue use of a second space as well! Unit 614 is one you are not going to want to miss, book your private showing today! (id:35492)
Royal LePage Royal City Realty
407-294 Regent /william Street
Hawkesbury, Ontario
ATTENTION INVESTORS! 2 PROPERTIES FOR SALE: 407-407B REGENT ST. AND 294 WILLIAM ST. HAWKESBURY. Regent: Apt 407 (main floor): 2 bedrooms, open concept living room comb. w/dining area, patio door leading to deck & backyard, force air natural gas heating, modern kitchen cupboards, det. garage (15' x 25'6), presently rented on a monthly basis at $1,050/month, heat & hydro included; Apt 407B (2nd floor) 1 bedroom, kitchen comb. w/dining area, electric baseboard heating, presently rented on a monthly basis at $809/month, many updates done. 294 William: Single family home consisting of 3 bedrooms, 1,224 sq.ft. of living space, lot size 31'13 x 134'07, many renovations done, fenced-in backyard, presently rented on a monthly basis at $1,322/month, heat & hydro included. Your choice to live in one & benefit the revenue! (id:35492)
Seguin Realty Ltd
3721 Mathewson Avenue
Fort Erie, Ontario
Schedule B + C + U must accompany all offers. Sold 'as is' basis. Seller makes no representation and/or warranties. All room sizes approx. (id:35492)
Royal LePage State Realty
2523 Port Robinson Road
Thorold, Ontario
Opportunity knocks! 1.49 Acres with a 3 bedroom home and an incredible 2500 sq ft heated Garage/Workshop. Located in a serene country setting yet only minutes from major amenities. Step inside the renovated home to find gorgeous vinyl flooring, a new eat-in kitchen equipped with stainless steel appliances & quartz countertops, a spacious family room, 4 piece bathroom and a main floor bedroom. Travel up the hardwood stairs to find two additional bedrooms (1 with a 3pc ensuite bathroom), a laundry closet and another full 4pc bathroom. Enjoy your favourite book & beverage on the covered front porch or run and laugh with the kids in the green space at the rear of the property. The heated Garage/workshop is perfect for car collectors, woodworkers, fitness enthusiasts and more! Easy access to the QEW and 406 via nearby Highway 20. Properties like this don't hit the market every day - Don't delay! (id:35492)
Royal LePage NRC Realty
259 Niagara Street
St. Catharines, Ontario
Welcome to 259 Niagara Street, a thoughtfully designed home ideal for those looking to downsize without sacrificing comfort, space, or accessibility. This one-level, open-concept home seamlessly integrates the living, dining, and kitchen areas, creating a functional and inviting space. With convenient main-floor laundry and two well-appointed bathrooms including a 5-piece with shower and walk-in bathtub as well as an ensuite 2-piece off the primary bedroom this home offers effortless living with easy access to everything you need. The spacious primary suite provides a private retreat with a walk-in closet and ensuite bathroom, while the additional main floor bathroom enhances the homes functionality. A formal dining area and breakfast island offer versatile dining options, making this home perfect for everyday living. The accessible design ensures comfort for all, making it an ideal choice for individuals with mobility needs. This home could easily be converted back to a two bedroom. The property sits on a large, pie-shaped lot with an oversized detached garage, providing ample space for storage, hobbies, or a workshop. A separate entrance leads to an unfinished basement, offering future potential to add value. 259 Niagara Street is a great opportunity for anyone seeking a low-maintenance, one-level lifestyle or first time buyers looking to put in some sweat equity. (id:35492)
RE/MAX Niagara Realty Ltd
8 Main Street N
Rideau Lakes, Ontario
Old Village Post Office. Was used as real estate office. Has been partially renovated and fully re-insulated ( very easy to heat & cool), also new steel roof. There is currently one large office one smaller front office room and one side room with a adjacent 2 pc bath(with plenty of room to make it a 4 pc). Commercial zoning also allows for Residential use in the Village. Currently partly being rented to a naturopathic specialist. Current septic is a holding tank with deeded right of way to land for use of a septic system. Can be converted to suit ones needs. Heating can be easily converted to heat pump as ductwork is in place. There is some ceramic tile that can be included with the sale if new Buyer wishes. Room Sizes Larger Office 14' x 12'.5"" Smaller Office 11'2"" x 11' Side Room Part One= 13'4"" x 9'1"" Part Two= 12' x 7'7"" Bathroom 6'4"" x 5'5""Basement can be used for storage or finished with a less than 8' ceiling. (id:35492)
Rideau Town & Country Realty Ltd.
469 Booth Street
Ottawa, Ontario
Gorgeous downtown living with an INCOME SUITE; or a turnkey INVESTMENT PROPERTY (DUPLEX), the choice is yours. This stylish 3-bed, 2-bath home is flooded with natural light, thanks to the large windows throughout. UPPER UNIT: the open concept kitchen boasts stainless steel appliances & chic tiled floors, with hardwood flowing through the rest of the home for a warm, elegant feel. The primary bedroom includes a private balcony, ideal for morning coffee, while the luxurious main bathroom offers a sleek glass shower & modern finishes. LOWER UNIT RENTAL SUITE: the furnished rental suite has a well-appointed kitchen, vinyl plank floors & radiant in-floor heating make your home into a great investment. The attached single-car garage offers convenient parking. Nestled in West Centre Town, steps from cafes, restaurants, pubs, Dow's Lake, public transit (LRT), bike trails, daycares & schools; this home offers an unbeatable location that perfectly blends convenience & vibrant city living. (id:35492)
Royal LePage Team Realty Adam Mills
165 Adrien Street
Clarence-Rockland, Ontario
Discover this stunning custom-built bungalow, offering 3+1 bedrooms on a beautifully landscaped 0.74-acre lot in a prestigious rural neighborhood. Designed with luxurious finishes and exceptional architectural details, this home exudes sophistication. The great room impresses with its 28-foot cathedral ceilings, a dramatic wall of windows with remote-controlled coverings, an oversized gas fireplace, and imported Austrian spruce trusses. The eat-in chefs kitchen is a culinary dream, featuring a breakfast bar, granite counters, built-in appliances, premium cabinetry, and a patio door leading to the outdoors. A formal dining room, adorned with French doors and antique wood plank ceilings, flows seamlessly into a serene 3-season solarium. The primary suite is a private retreat with sunlit windows, patio access, an expansive walk-in closet, and a spa-inspired ensuite, complete with a two-person jet tub and custom shower. The second bedroom serves as a full guest suite, while the third bedroom is currently set up as a den. A graceful circular staircase leads to the professionally finished basement, featuring a spacious family room, wet bar, additional bedroom, and den. Outside, the fenced backyard is a private oasis, boasting a whirlpool spa that cascades into a lagoon-shaped pool, all framed by lush greenery and no rear neighbors. This extraordinary property combines elegance, comfort, and tranquility. (id:35492)
RE/MAX Hallmark Realty Group












