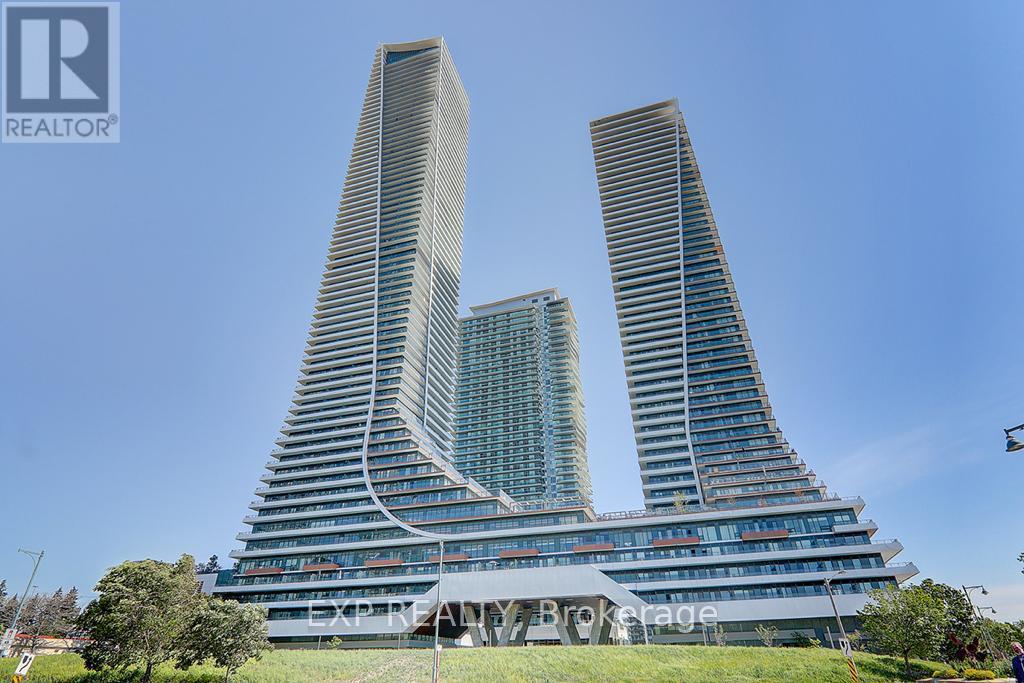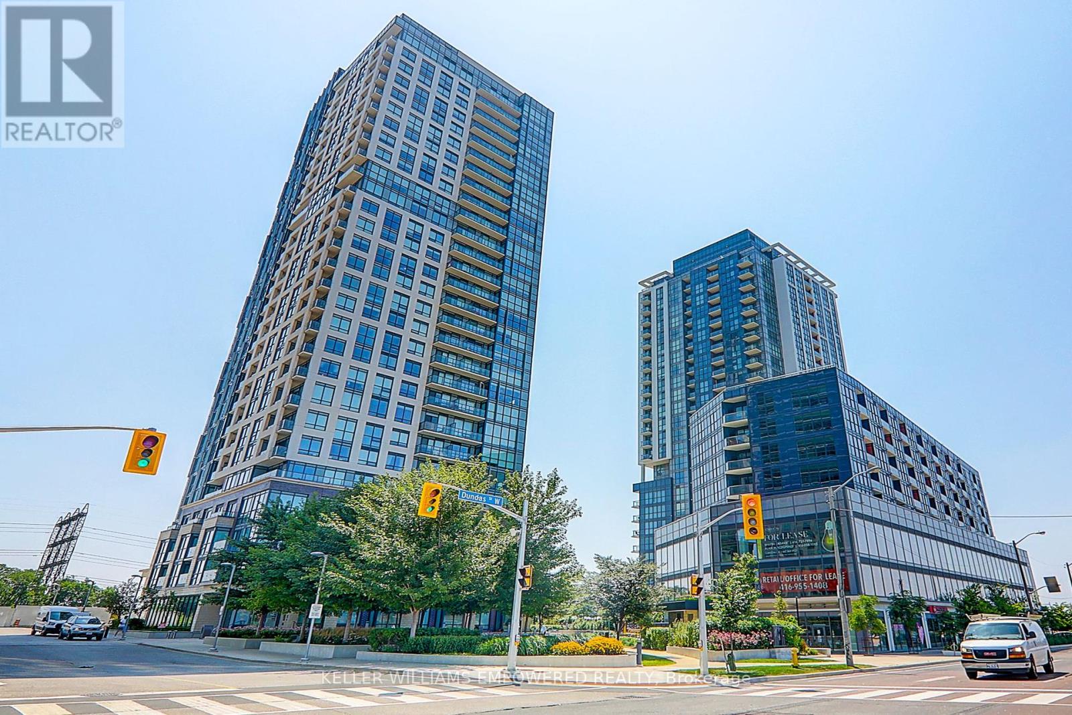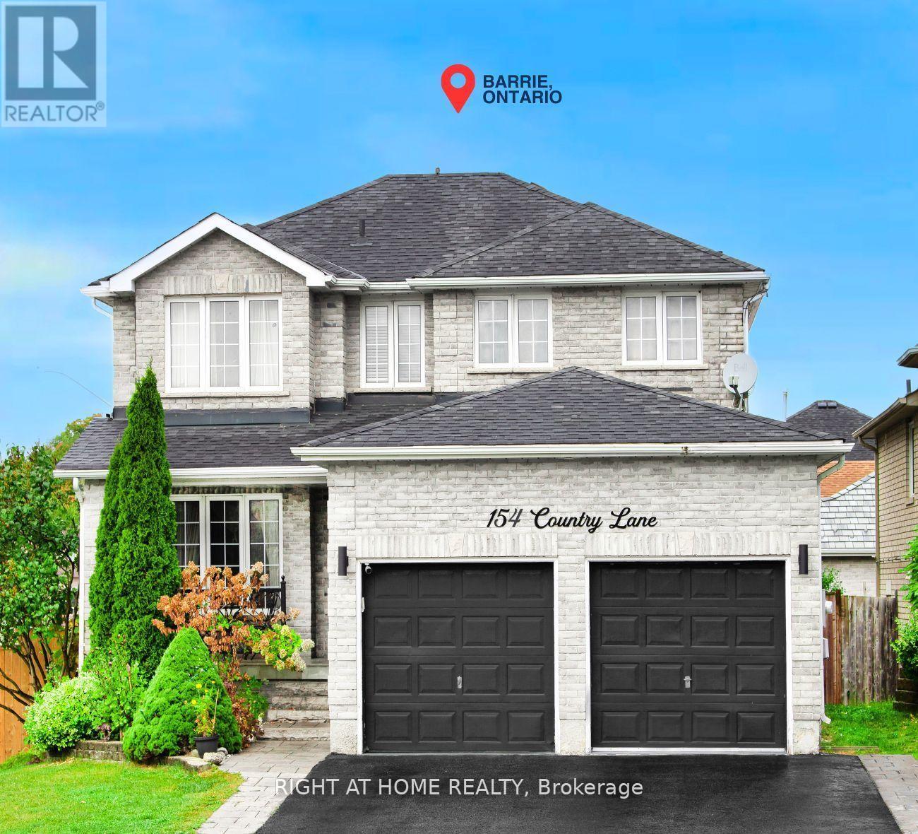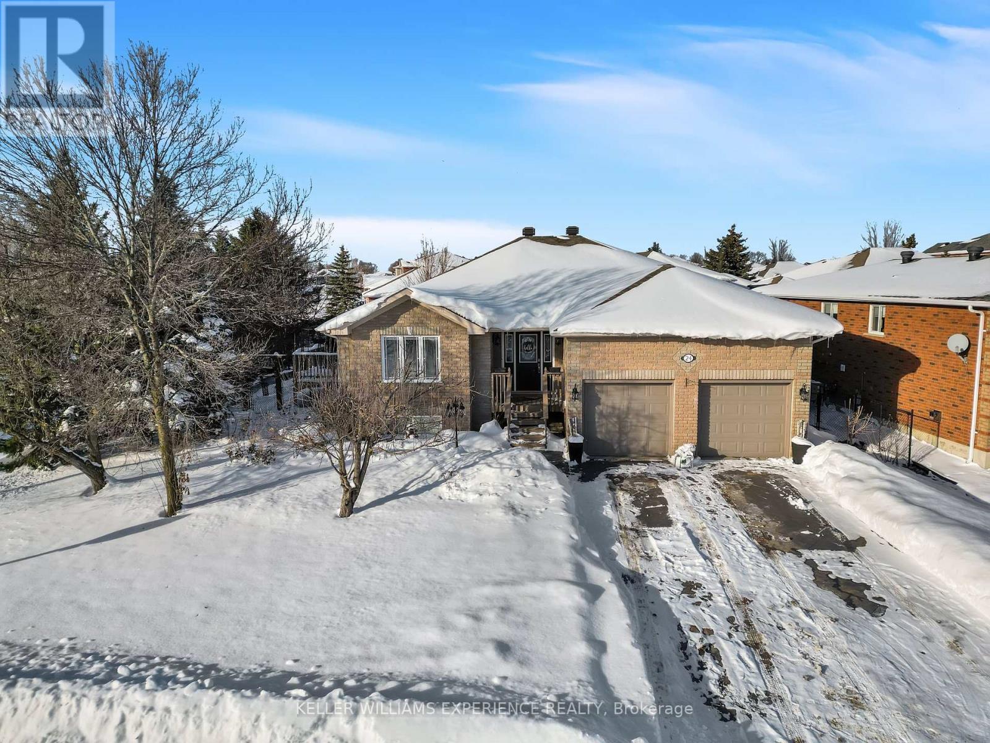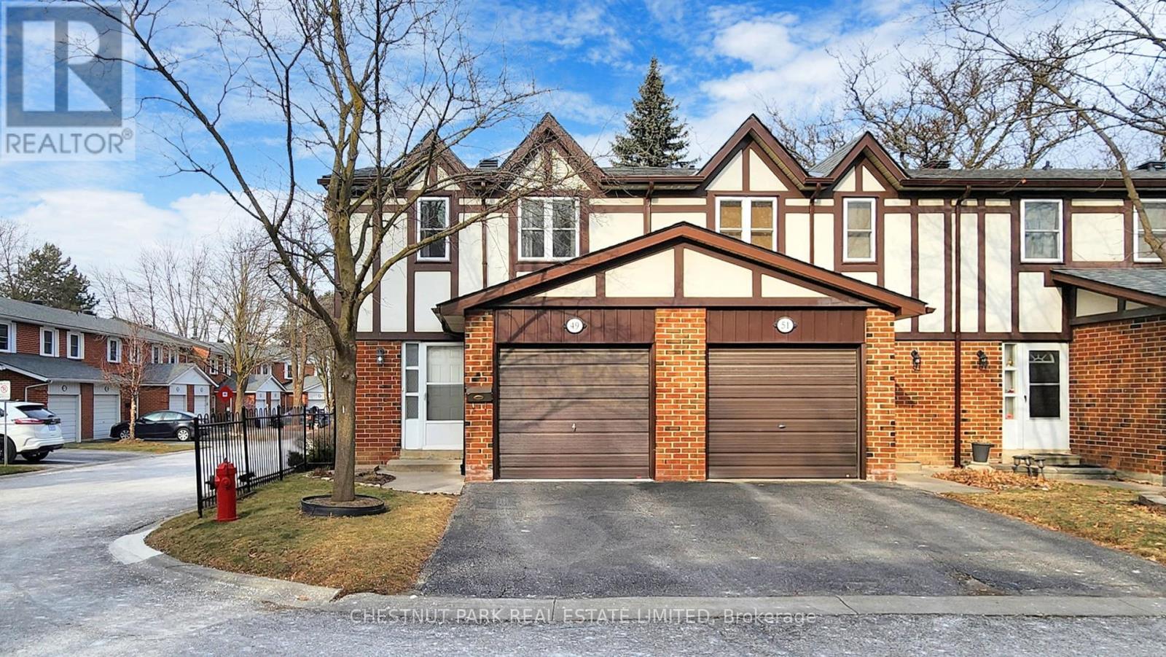602 - 20 Shore Breeze Drive
Toronto, Ontario
Experience living in this luxurious waterfront community, where the lake is only steps away and every amenity is at your doorstep. This exceptional and spacious 2-bedroom, 1-bathroom suite is designed for those who appreciate refined living and breathtaking surroundings. Features a Spacious interior with elegant hardwood floors and 9-foot ceilings. Open Concept, Modern kitchen with granite countertops and stainless steel appliances. Cozy electric fireplace and in-suite laundry. Expansive 200 sqft wraparound balcony. **** EXTRAS **** *1* Underground Parking Spot and *2* Lockers. 5 Star Amenities Include: Salt Water Pool, Sauna, Gym, Yoga & Pilates Studio, Terrace, Bbq., Party Lounge, Theatre Room, Guest Suites (id:35492)
Exp Realty
Th 91 - 760 Lawrence Avenue W
Toronto, Ontario
Welcome to Liberty Walk, the most sought-after neighborhood on the west side of Toronto! Nestled in a beautifully maintained complex within a vibrant and diverse community, this spacious two-level suite offers the perfect blend of comfort and style. Featuring two generously sized bedrooms, two modern bathrooms, and a stunning terrace on the 4th floor which is perfect for entertaining guests or enjoying private relaxation with a fantastic view. The open-concept kitchen, living, and dining area creates an inviting space ideal for both daily living and hosting. BBQ enthusiasts will love the community's open grilling policy, making outdoor cooking a breeze. Plus, this home comes with the added convenience of a private, dedicated underground parking space. Whether you're a first-time buyer or looking to downsize, this home is designed to exceed your expectations and provide a lifestyle you'll love. **** EXTRAS **** This property is ideally located near Allen Expressway & Hwy 401, Lawrence West subway, the famous Yorkdale Shopping Centre, 24hr Shoppers Drug Mart and adjacent parks. (id:35492)
Slavens & Associates Real Estate Inc.
50 William Street
Toronto, Ontario
Fantastic Weston Village Detached Bungalow on 40 x 120 Foot Lot. Recently renovated 2 Bedroom Main Floor With Hardwood Floors, New Kitchen , New Stainless Steel Appliances & Quartz Countertops, Eating Area, Living / Dining With Hardwood Floors. Separate Entrance To 1 Bedroom Basement Suite With Kitchen, Living / Dining & 3 Piece Bathroom, Lower Level Laundry Room. 1 Car Detached Garage, Long Driveway Can Accommodate 3 Vehicles, Beautiful Spacious Backyard. Great Curb Appeal. Area Of Transition With Many Custom Built Homes Throughout William Street. Enjoy Great Schools Including Weston Memorial Junior Public School, Numerous Parks & An Array Of Local Shops & Amenities Just Steps Away Including Weston Lions Park With Baseball Diamonds, Basketball Courts, Sports Fields, Skateboard Parks, Splash Pads, Playgrounds & An Outdoor Pool. Jump On The Humber River Recreation Trail & Bring Your Rod For Some Great Fishing Or Walk, Hike & Jog Kilometers Of Groomed Trails Throughout Toronto. **** EXTRAS **** Weston Village Is Home To Summer Farmers Market, Amazing Shops, Coffee Houses, Yoga Studios, Playgrounds. Walking Distance to UP Express. Located A Short Drive To HWY 400 & 401 Makes Commuting A Breeze. (id:35492)
Royal LePage Security Real Estate
1503 - 20 Thomas Riley Road
Toronto, Ontario
LEED AWARD (GREEN) BUILDING! Energy High Efficiency!! A spectacular condo in Sought After Neighborhood in Etobicoke; State of Art Amenities, Very Well Kept, Minutes to Kipling Transit Hub (TTC/Subway/Go), Highways (427/QEW), Parks, Restaurants, Shopping and All You Can Name, Spectacular Unobstructed View From This Unit, Full of Natural Sunlight, Open Concept, Fully Functional Layout with One Bedroom & One Den This Unit Has Never Been Rented, and Luxuriously Designed & Staged with Full Set Of Furniture. Furniture Can be Included At A Decent Price. Has Been Meticulously Taken Care Of. TWO (2) Lockers Included! Visitor Parking. **** EXTRAS **** Existing Appliances, Light Fixtures & Window Coverings. TWO LOCKERS!! (id:35492)
Keller Williams Empowered Realty
65 Ironhorse Crescent
Caledon, Ontario
Outstanding Curb Appeal!! A Great Opportunity To Purchase a Beautiful Fully Finished Upgraded Home In a Highly Desired Neighborhood In West Bolton!!! A Very Mature Setting On a Tree Line Child-Friendly Crescent. Perfect Home To Raise Your Family Or For Empty Nesters. Great Floor Plan With Top Quality Craftmanship. This Home Shows Like a Model Home - Just Move in And Enjoy! True Pride of Ownership is Most Evident Throughout This Home And Property. Fully Fenced With Inter Locking Walk Way Down The Side Of The Home Into The Backyard. The Rear Yard Enjoys a Sunny West Exposure And Oversized Patio From Kitchen Walk Out!!! Features Include Upgraded Baseboards On Main and Upper Level, Decora Switches/Plugs, Organizers In All Bedroom Closets, Pot Lights in Main Level Hallway, Living, Dining, Lower Level. Quartz Counter Tops, Ceramic Backsplash, Double Stainless Sink in The Kitchen. Generously Sized Primary Bedroom With 4 Piece Ensuite And Walk In Closet, 4 Bath, Upgrades Include New Floors Throughout (22), New Staircase Tread Risers, Wrought Iron Pickets (22) Flooring at Lower Level(23), Bathroom Tiles (2nd Level) (24), Front Steps and Railing (24). Enjoy Numerous Walking Paths Through The Woods Throughout The Development And Also Adam Wallace Memorial Park. A 5 Minute Walk To St. Nicholas Catholic Elementary School And Only A 5 Minute Drive to Downtown Bolton. Don't Miss This Opportunity. **** EXTRAS **** All ELFS, Blinds, SS Fridge, SS Dishwasher, SS Stove, Washer Dryer, Sec System, Gas Fireplace, Central Vac, Gas CAC, Humidifier, Garden Shed, Electrical GDO, Inground Sprinkler System In Backyard (id:35492)
Sutton Group Quantum Realty Inc.
306 - 1195 The Queensway Avenue
Toronto, Ontario
Welcome To The Tailor Condos! This Unit Located In The Boutique, 10-Storey Condominium, Features 1 Bedroom+ Den, 1 Bathroom, Open Concept Layout, Kitchen Back-Splash, Stainless-Steel Appliances, Laminate Flooring, One Underground Parking, One Locker & Much More. Located Along The Queensway, The Tailor Offers A Boutique & Upscale Form Of Living. Enjoy Your State-Of-The-Art Amenities At Home Or Take A Short Ride To Downtown Toronto! Located Minutes Away From The Gardiner Expressway, Mimico Go Station, Highway 427, Islington Subway Station, Kipling Station, Sherway Gardens, Retail Stores, Shops, Restaurants & So Much Morel Amenities Include: Executive Concierge Service, Parcel Storage, Pet Wash, Lobby Lounge, Event Space & Library Lounge With Outdoor Access, Wellness Centre With Integrated Training System, Yoga, Cardio & Weight Training Area, Rooftop Terrace With BBQ and Dining. **** EXTRAS **** Fridge, S/S/ Stove, B/I Dishwasher, Washer, Dryer, Microwave. (id:35492)
Insider Condos Inc.
154 Country Lane
Barrie, Ontario
Welcome to this stunning detached house in South Barrie. This beautifully landscaped property sits on an oversized corner lot, with a roof and interlocking done 5 years ago, and a new backyard fence installed this year. Inside, you're greeted by a warm foyer leading to a functional living space. The kitchen, updated with quartz countertops this year, includes stainless steel appliances and a pantry. Upstairs, there are 4 bedrooms with new hardwood stairs installed this year. The primary bedroom has an en-suite featuring a double vanity, shower, and soaking tub.The basement, renovated 4 years ago, adds extra living space with a kitchenette, 4-piece bathroom, and an additional bedroom/office. The furnaces also upgraded 4 years ago.Located in a top-rated school district and close to all amenities, its less than 10 minutes from the Barrie GO Station. **** EXTRAS **** Fridge, Stove, Range Hood, Dishwasher, Washer, Dryer, All Existing ELFs, Furnace, A/C Unit, Second Fridge (in the basement) (id:35492)
Right At Home Realty
24 Graham Street
Springwater, Ontario
Welcome to your dream home! This stunning 5-bedroom, 3-bathroom brick bungalow is perfect for families, offering convenience and charm in a desirable Elmvale location on a corner lot. The open-concept main floor boasts a bright eat-in kitchen, dining, and living area with hardwood and ceramic flooring. Relax in the spacious primary bedroom featuring a walk-in closet and ensuite, with main-floor laundry for added ease. The fully finished basement includes a large rec room, 3 additional bedrooms - one with a cozy gas fireplace, and a bathroom, providing ample space for everyone. Outside, enjoy beautifully landscaped gardens, mature trees and a stamped concrete driveway, path, and patio. Just 20 minutes from Barrie and Hwy 400, and close to schools and shopping, this home has it all. (id:35492)
Keller Williams Experience Realty
79 Braeheid Avenue Avenue Unit# 16
Waterdown, Ontario
Updated and well-maintained three bedroom townhome in central Waterdown. Main floor offers updated kitchen with stone countertop, breakfast bar, pendant lights and under cabinet lighting. Living room with stone fireplace and spacious dining area – great layout for entertaining. Walk out to fully fenced and landscaped backyard. Notice the hardwood flooring, upgraded California knockdown stucco ceilings and pot lights. Inside entry to garage and main floor 2 piece bathroom. Upper level with three bedrooms. Primary bedroom offers an en-suite privilege to main bathroom. Finished basement with smooth ceiling and pot lights. Bright laundry room. Full bathroom with oversized shower. Fantastic location close to Guy B Brown Elementary School, walk to high school, memorial park and hiking trails, YMCA, shopping and restaurants. Furnace approximately 2 years old, AC approximately 12 years old. Charming, well-managed complex. (id:35492)
RE/MAX Escarpment Realty Inc.
6 Country Heights Drive
Richmond Hill, Ontario
Nestled on a serene 2.6-acre lot in the prestigious Bayview County Estates of Richmond Hill, this exquisite custom-built bungalow offers over 4,300 square feet of luxurious living space. Featuring 3 spacious bedrooms and 4 elegantly designed bathrooms, this home combines comfort and sophistication, perfect for family living and entertaining. Upon entering, you'll be greeted by a 23 high grand foyer supported by custom old growth Douglas Fir post & beam timbers designed to stand the test of time. The gourmet kitchen is a chefs dream, equipped with high-end appliances, custom cabinetry and a large centre island. The master suite is a private retreat, complete with a spa-like ensuite bathroom and generous walk-in closets. Two additional bedrooms provide ample space for family and guests. Step outside to experience the expansive grounds, ideal for outdoor activities or simply enjoying the tranquil surroundings. A standout feature of this property is the custom lower level workshop, complete with 60-amp dedicated service, perfect for hobbyists, or those in need of a versatile workspace. This one-of-a-kind home offers a perfect blend of country charm and modern convenience, all within minutes of Richmond Hills top amenities including great schools, restaurants, Hospital, short commute to both major 400 Series highways, GO station and less than 40 mins from downtown Toronto. Don't miss this opportunity to make this exceptional property your own! **** EXTRAS **** Includes: Fridge, stove, freezer, washer x2, dryer x2 all electrical light fixtures & window coverings (id:35492)
Keller Williams Realty Centres
49 Gordon Way
Markham, Ontario
Welcome to 49 Gordon Way, a beautifully renovated 3-bedroom, 2-bathroom townhome located in the sought-after Johnsview Village, nestled within the Bayview and John neighborhood. This end unit features fresh paint (2024), newly installed pot lights (2024), and smooth ceilings (2024)throughout the main floor, enhancing its modern appeal. Equipped with an ultra high-efficiency furnace and central air conditioning, this home promises comfort in every season. The kitchen, updated in 2016, offers modern amenities that will delight culinary enthusiasts. The inviting living room opens up to a private, fenced backyard, ideal for outdoor relaxation and entertaining. On the second floor, you'll find three spacious bedrooms along with a renovated bathroom (2018). The lower level is designed for convenience, featuring an updated bathroom, a fantastic family area, and a separate laundry room. Notable upgrades include new windows installed in 2024 and a roof replacement completed in 2023. Residents of Johnsview Village enjoy exceptional amenities, including a public school, recreational facilities with pools, tennis and basketball courts, and beautiful parks all within the community. Public transit, shopping options, and major highways like 404 and 407 are easily accessible, while the Thornhill Community Centre and Thornhill Square are conveniently located just across the street.Don't miss your chance to make this stunningly renovated townhome your own! (id:35492)
Chestnut Park Real Estate Limited
53 Slalom Drive
Oro-Medonte, Ontario
Welcome to 53 Slalom Rd in the serene community of Moonstone! This stunning property spans just under an acre, offering a uniquely pie-shaped lot that provides privacy and picturesque surroundings. The long, inviting driveway leads you to a spacious, level yard cleared and ready for family gatherings, garden projects, or outdoor relaxation, with mature trees creating complete privacy around the home. Step inside to discover a thoughtfully designed main floor. At the front, an inviting office or formal family room with a cozy gas fireplace sets a warm tone, while a generously sized living room offers a perfect space for entertaining or unwinding. The back of the home features an open kitchen and dining area, a convenient powder room, and a mudroom with main-floor laundry. This area leads directly to the oversized two-car garage, which includes ample storage space for all your needs. Upstairs, you'll find three spacious bedrooms and two full bathrooms. The primary bedroom is a true retreat, complete with a private walkout deck where you can enjoy peaceful morning coffee or stargazing at night. The finished basement extends your living space, with an additional bedroom featuring a second gas fireplace, ample storage, and a workshop equipped with 220-volt power perfect for hobbyists or DIY enthusiasts. This family-friendly location offers tranquility without sacrificing convenience. A quick 10-minute drive takes you to Coldwater Village, with its full range of amenities including grocery stores, a hardware store, local shopping, and a recreation centre. Plus, you're under 30 minutes from both Orillia and Barrie, making it ideal for commuters or those seeking a balance between quiet living and city access. If you're looking for a private, spacious home with easy access to urban conveniences, 53 Slalom Rd could be your perfect fit! (id:35492)
Century 21 B.j. Roth Realty Ltd. Brokerage

