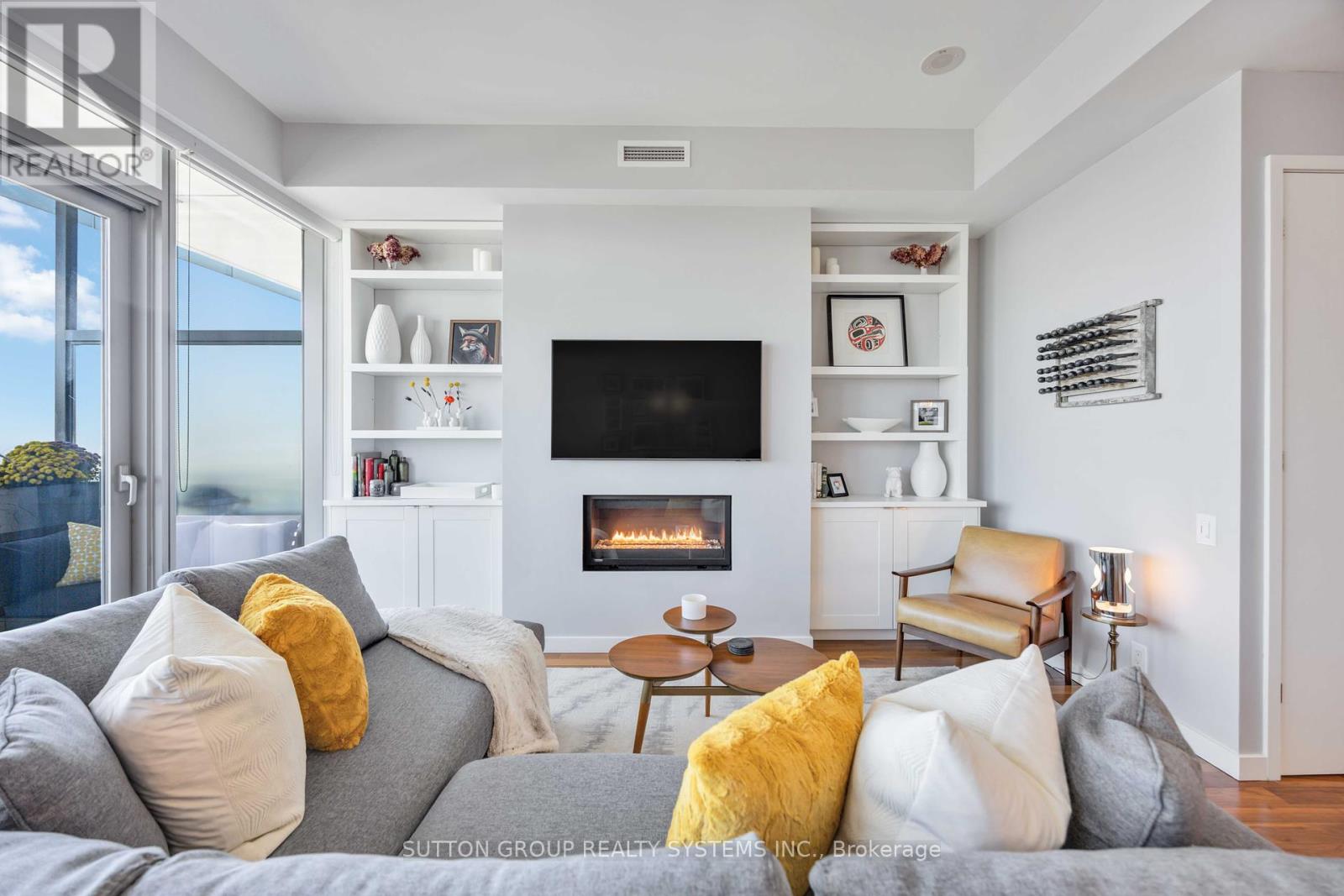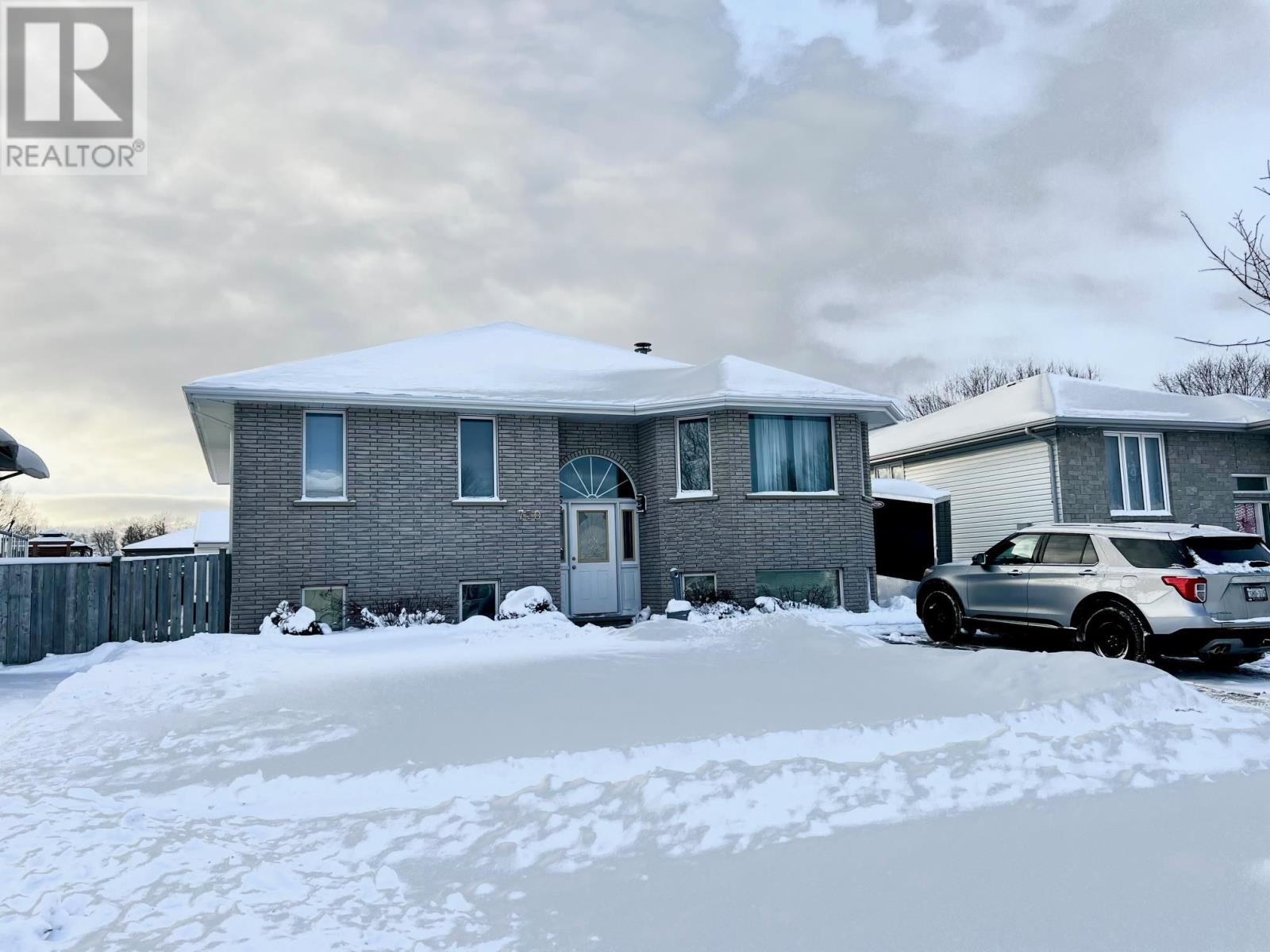1705 - 4978 Yonge Street
Toronto, Ontario
Fashionable one bedroom condo with underground parking and locker. Relax on the covered open balcony with unobstructed western exposure offering a beautiful sunset view. This spotless sun-filled unit has an open concept with new kitchen renovated in 2021 boasting stylish white shaker cabinets, custom ceramic tile backsplash, stainless steel appliances, and sleek granite counters, ideal for those who love to entertain. Situated in a prime location on Yonge Street, with underground access to the Yonge Subway, path access to Goodlife Gym, shopping, and restaurants. Steps to Empress Walk, the Aquatics centre, a library, theatres and so much more. Minutes to the 401 for easy access out of the city or take the express bus to the airport. Enjoy the amenities including an indoor swimming pool, Sauna, virtual golf room, guest suites, party room, a gym, and 24 hour concierge. New Furnace (2022). Common areas of the building were updated in 2024. No offer date so don't miss this turnkey opportunity to enjoy comfortable modern living. (id:35492)
Bosley Real Estate Ltd.
3504 - 390 Cherry Street
Toronto, Ontario
Modern, Bright, and Sundrenched exquisite Two Story Penthouse right in the heart of the Distillery District. This Stunning 2 Bed, 3 Bath + 2 Parking Spots, a Locker and Two Large Balconies is simply Fantastic. Sweeping Wide Open East Views will make your Weekend Mornings not come soon enough. This two-story Penthouse has two great-sized bedrooms on the second floor along with two Bathrooms (one ensuite) and the main floor has an open-concept Great room with massive floor-to-ceiling windows a fireplace and a powder room. Located just steps from the Streetcar and a quick drive to the DVP or Gardner. A short stroll to the upcoming New Ontario Line Subway, Corktown Common Park, Leslieville, and St. Lawrence Market, along with all the shops, cafes and restaurants you could ask for make this one great location! **** EXTRAS **** Built-in Kitchen Appliances: Fridge, Oven, Gas Cook Top, Dishwasher, Microwave. Washer/Dryer, Build-in Fireplace, Custom Deck Flooring on both Balconies, Window Coverings, All Existing Light Fixtures. *Maintenance fees incl 2 parking spots. (id:35492)
Sutton Group Realty Systems Inc.
508 - 954 King Street W
Toronto, Ontario
What more could you ask for, gorgeous loft in the heart of King West Village. This sunny 2 storey condo unit has 16ft exposed ceilings, newly renovated bathrooms, extra storage under stairs, open concept kitchen and unobstructed views facing Massey Harris Park. Steps to Stanley Park, local shops, restaurants, groceries, transit and so much life. Plus, maintenance fees are inclusive of utilities!! **** EXTRAS **** Fridge, Stove, B/I Microwave, Stacked Washer/Dryer (id:35492)
Hazelton Real Estate Inc.
471 Vaughan Road
Toronto, Ontario
Charming 3+2 Bedroom Detached Bungalow Nestled In The Sought-After Oakwood Village/Cedarvale Neighbourhood. Finished 3-Bedroom Basement With Separate Entrance. Just Steps Away From The Picturesque Cedarvale Ravine And Wychwood Park, This Property Offers Unparalleled Access To Serene Green Spaces, Outdoor Activities, And Vibrant Amenities. Ideal For Families, This Home Is Located Near Top-Rated Schools, Beautiful Parks, And All The Conveniences For A Well-Rounded Lifestyle. **** EXTRAS **** 2 refrigerators, microwave, portable electric stove (id:35492)
Homula Realty
83 Mccann Street
Guelph, Ontario
This stunning, luxury home is situated on a quiet south-end crescent, Plenty of room for the whole family in the expansive dining room centred by grand staircase. The dream kitchen showcases a stunning island and comes fully equipped with luxury built-in appliances and walk-in pantry. Enjoy the private master bedroom suite offering access to private balcony, a 5pc ensuite with stand alone tub, large frameless glass shower. Your 4 season wardrobe will fit perfectly in the oversized walk-in closet/dressing room. 4 bedrooms and 4 ensuite bathrooms upstairs along with a family room, completes the space. So many upgrades throughout including a luxury appliance package, central air, control 4-in audio, quartz counters, wood stairs and 10ft ceiling on main level and 9ft on upper and basement. Basement has been designed for entertaining and family gathering. Did I mention the oversized 2.5 garage and three car parking in driveway. Call to view today (id:35492)
RE/MAX Real Estate Centre Inc
206 Mapleside Drive
Wasaga Beach, Ontario
NEW build within a short stroll to the shores of Georgian Bay. This is the View floorplan in the Shoreline Point Development. This 2442 Sq Ft of well-appointed living space has an open concept kitchen, breakfast area and family room with a separate dining room and guest bathroom. The servry with an additional sink is located between the kitchen and the dining room. Lots of windows to let in the natural lighting. Upper floor has 4 spacious bedrooms, 5-piece bathroom ensuite with a soaker tub, 4-piece shared bathroom, and a private 3 pc ensuite. Master suite has a spacious walk-in closet plus 2 additional double door closets. Inside entry from the double car garage into the main floor mud room/laundry room. Covered front porch leads to a spacious foyer with front closet. Upgrades on the kitchen cabinets, kitchen countertop, appliances and A/C. Great west end location, walking distance from the longest freshwater beach in the world! Approximately 20 minutes to Blue Mountain, 10 minutes to Collingwood. (id:35492)
RE/MAX By The Bay Brokerage
750 Porcupine Blvd
Thunder Bay, Ontario
This stunning home in Parkdale Subdivision offers 3+2 bedrooms and 3 bathrooms. Double sided fireplace separating the kitchen and living room area. A finished lower level with a rec room and storage room. With a 1.5 car detached garage, this home is a perfect blend of comfort and functionality in great location. (id:35492)
RE/MAX Generations Realty
1080 Riverdale Rd
Thunder Bay, Ontario
Discover the perfect blend of space and comfort in the beautiful 4 level split home! Featuring an open concept kitchen, living room and dining room, this home is ideal for entertaining. With 4 bedrooms, 2 baths and a large rec room with gas fire place, there's room for everyone to relax. Plus enjoy the 1.5 car detached garage, nestled in a semi-rural location. (id:35492)
RE/MAX Generations Realty
6322 Drummond Road
Niagara Falls, Ontario
AFFORDABLE AND READY TO MOVE IN. DETACHED 3 BEDROOM 2 STOREY HAS BEEN NICELY MAINTAINED WITH A OVERSIZED SINGLE DETACHED GARAGE. THIS LOCATION OFFERS CONVENIENCE TO ALL AMENITIES, SHOPPING, BUS ROUTE, HIGHWAY, AND MINUTES AWAY FROM THE TOURIST DISTRICT INCLUDING THE WORLD FAMOUS NIAGARA FALLS AND THE FALLSVIEW CASINO RESORT. IMPROVEMENTS include Wiring, Furnace 2012, Central Air 2010, Plumbing, Flooring, Shingles fall of 2015, paint, trim, bathroom, kitchen and much more. Large deep garage. FLEXIBLE POSSESSION. (id:35492)
Royal LePage NRC Realty
1073 Greenlane Road W
Champlain, Ontario
Welcome to your new home! This delightful 2+1 bedroom, 2 full bath property offers a perfect blend of comfort and convenience. Nestled on a well-maintained lot, this home is ideal for families or those seeking extra space for guests or a home office. The 2 spacious bedrooms plus a versatile additional room that can be used as a third bedroom, office, or playroom. The detached garage is a generous 24x24 garage, perfect for working on your car, storing tools, or housing your recreational toys. Enjoy the outdoors with a benefits of a well-maintained lot that provides room for outdoor activities, gardening, or relaxation. The Location has easy access to Highway 34 and 417, making commuting and travel a breeze. Paved driveway. Natural gas heating. Don't miss out on this fantastic opportunity! Schedule a showing today and discover all that this lovely home has to offer. (id:35492)
Royal LePage Performance Realty
2613 Queen Street
Strathroy-Caradoc, Ontario
MODEL NOW UP FOR SALE, WITH A FULLY FINISHED BASEMENT AND ITS OWN SEPARATE ENTRANCE! * EXELLENT IN LAW SETUP * Step inside Banman Developments brand-new, spacious 1837 sq ft 4-bedroom, 3-bathroom 2 Storey Model home, complete with a 2-car garage. Get ready to be wowed by the separate Master suite, boasting a luxurious ensuite and a huge walk-in closet. Downstairs, enjoy nearly 9' ceilings and plenty of sunlight flooding in through large windows, with its own private entrance to the garage. On the main floor, you'll find a welcoming open layout with 9' ceilings and beautiful engineered hardwood flooring throughout. Plus, the kitchen features custom-made cabinets by GCW and stylish quartz countertops in both the kitchen and bathrooms. Don't miss out on the chance to own this stunning home - book your viewing now! (id:35492)
Saker Realty Corporation
629 Hawley Street
Peterborough, Ontario
Welcome to this well maintained 3 bedroom, one bathroom home situated on a generous 50 x100 corner lot. This home features a main floor family room, eat-in kitchen, main floor primary bedroom with walk out. The second floor features two bedrooms and the lower level is partially finished providing extra space that would work well as a family room or storage space. The large yard has enough area to accommodate a double car garage. The low maintenance property has a newer furnace, A/C, upgraded 200 amp service in 2023, front and back decks. Situated on a quiet, mature street and close to all the amenities Peterborough has to offer. (id:35492)
RE/MAX Hallmark Eastern Realty












