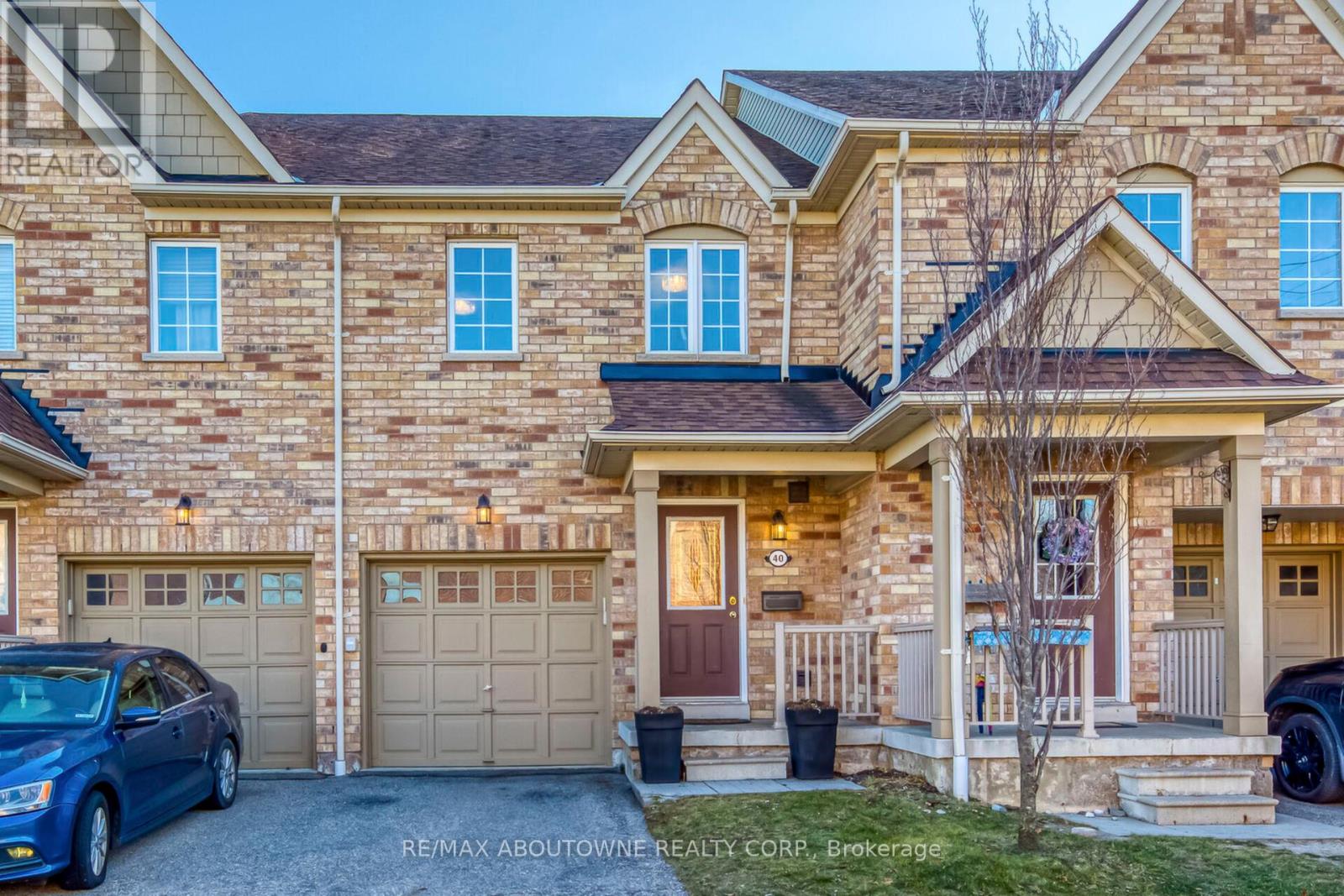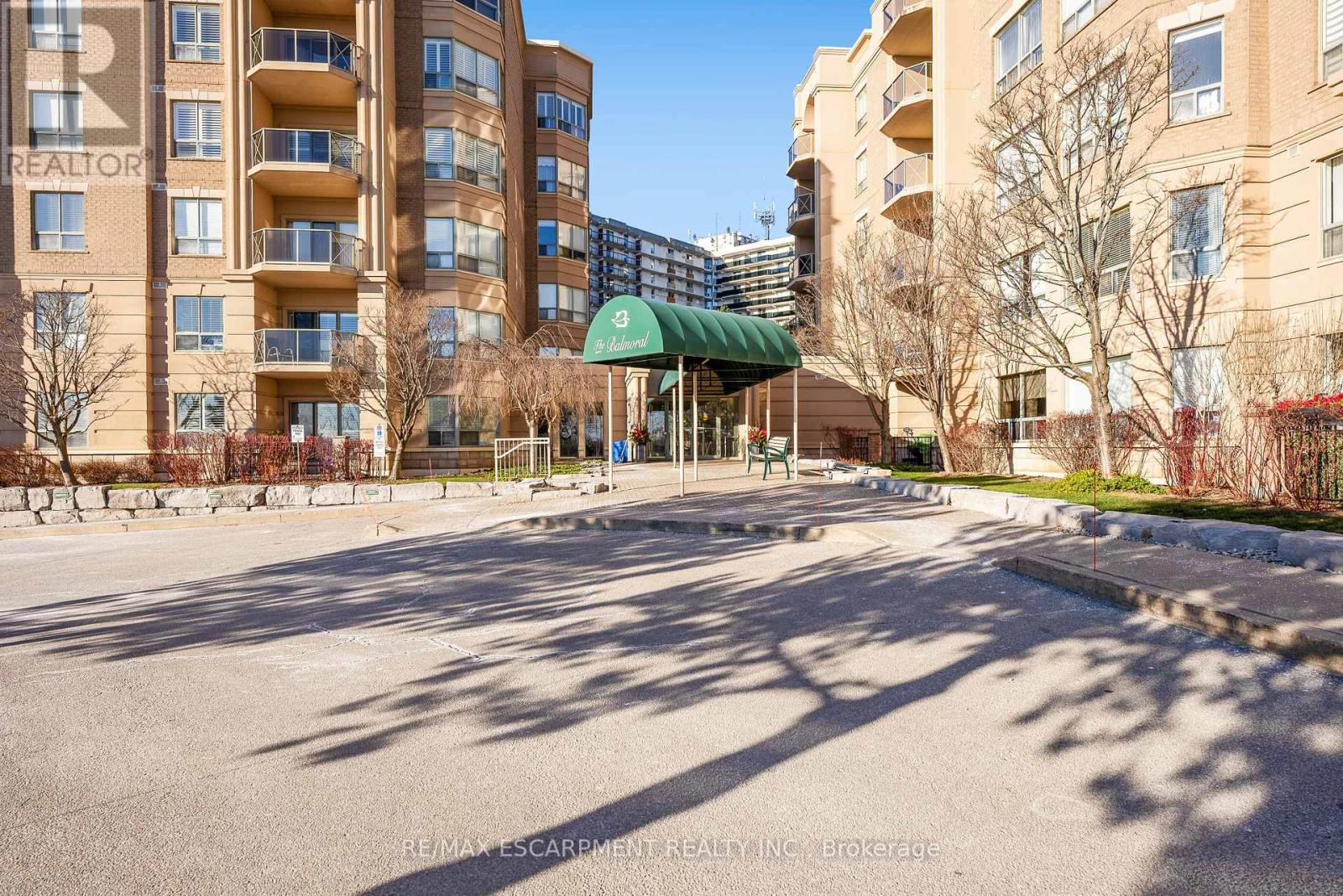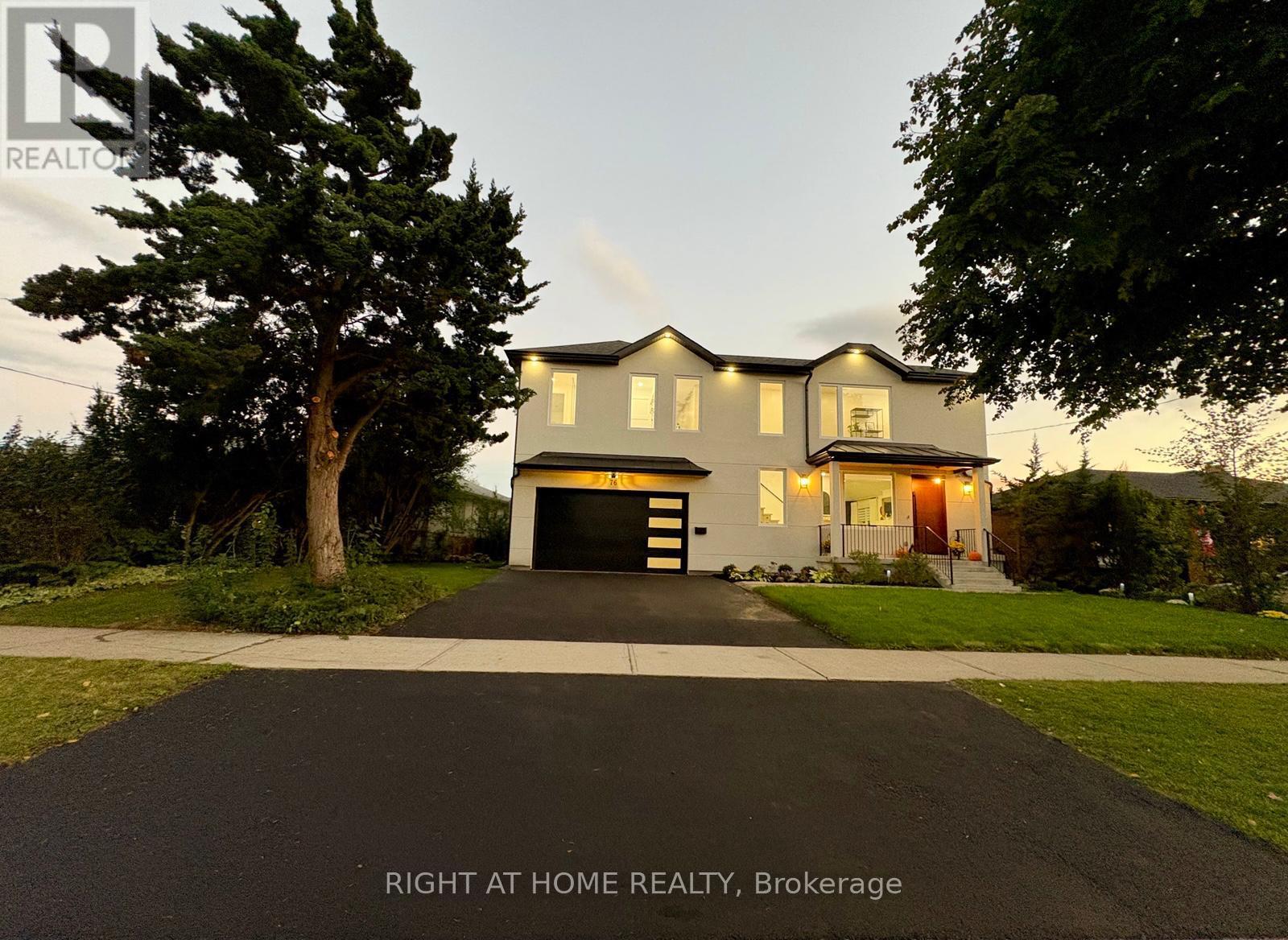36 Norma Crescent
Brampton, Ontario
Absolute Stunning Detached Home in one of the most prestigious neighborhood of Brampton ! This stunning pie-shaped Detached lot offers unparalleled privacy with no house at the back and no sidewalk, maximizing space and comfort. The main floor boasts a Bright formal living area and a separate dining room, ideal for hosting. The chefs delight kitchen is sure to impress with stone countertops and brand-new stainless steel appliances. An additional sunroom, which can double as a cozy family room, adds to the homes charm and functionality. 3 spacious bedrooms and 3 washrooms. This home comes with a finished basement that has big recreational room perfect for family gatherings or entertainment along with full washroom. New pot lights on the main and second level. Freshly painted interiors with new roller blinds. This move-in-ready home combines style, space, and comfort perfect for first time home buyers or someone who wants to downsize or upgrade. Don't miss out! **** EXTRAS **** Furnace 2017, Roof 2013, A/C 2022, Paint 2024, S/S appliances 2024, Pot Light 2024, Window Blinds 2024. Front Door 2023 Quiet Street Just A Short Stroll To Schools, Trinity Commons Shopping, Bus, Grocery Stores, Hwy 410 & Place of Worship (id:35492)
RE/MAX Realty Services Inc.
83 Watson Crescent
Brampton, Ontario
Welcome to 83 Watson Crescent, located on one of the most desirable streets in the prestigious Brampton East Community of Brampton. This charming 3+1 bedroom backsplit home offers a fantastic combination of curb appeal, functionality, and endless possibilities. The upper level features three spacious bedrooms and a full washroom, all filled with natural light. The finished lower level includes a cozy family room, an additional bedroom, and another full washroom offering excellent potential for creating an in-law suite or separate living area. The private backyard provides a serene space to relax or entertain. Nestled on a premium 50' x 100'lot with parking for 4 cars on the driveway, this home is conveniently located close to schools, parks, shopping, and transit. With so much potential to make it your dream home. (id:35492)
RE/MAX President Realty
4 Deer Ridge Trail
Caledon, Ontario
***Show Stopper*Approx. 2000Sq Ft One Of The Biggest Semi Detached !!! 4 +1 Bedrooms 4 Wshrms. Extended Driveway. No Carpet , One Of The Best Neighborhoods .Open Concept Living, Separate Formal Family Rm. Lot Of Upgrades Includes Oak Staircase Modern Upgraded Kitchen , Updated Light Fixtures, Spacious Eat-In Breakfast Area . All New High-end stainless steel appliances new washer dryer at main floor, Professionally Finished 1 bedroom Basement separate laundry ,Fresh Paint , Zebra Blinds , , Concrete patio , , dark stained Oak Stairs much more to mention .*************SHOWING ONLY SATURDAY AND SUNDAY ********* **** EXTRAS **** 2 Fridges, 2 Stoves, Dishwasher, 2 Washer, 2 Dryer, All Electric Light Fixtures And All Window Coverings (id:35492)
RE/MAX Gold Realty Inc.
5 King Arthurs Court
Caledon, Ontario
Welcome Home To 5 King Arthurs Court! Located On A Quaint Court On The Highly Desirable South Hill Of Bolton. This Beautiful Detached Home W/ 3 Large Bedrooms & A Fully Finished Basement Offers Desirable Features That Make It An Ideal Choice For A Growing Family Or Entertainers. Upgrades Full Of Uniqueness and Charm! This Home Offers 2400 SF & Promises Comfortable Living With Its Thoughtfully Designed Layout. Enjoy A Morning Coffee or Evening Cocktail On Your Private Desk In Your Backyard Oasis. Close To Shops, Schools, Trails & More. Don't Miss This Blend of Comfort, Convenience & Community Spirit In The Heart Of Bolton! **** EXTRAS **** Roof Furnace/Engineering Hardwood FL On Main/Deck All Done In 2020-2021 (id:35492)
RE/MAX Experts
40 - 3950 Erin Centre Boulevard
Mississauga, Ontario
Welcome to 40-3950 Erin Centre Blvd, a stunning Daniels-built condo townhouse nestled in the heart of Mississauga's sought-after Churchill Meadows community. This luxurious 3-bedroom, 3.5-bathroomresidence offers approximately 1800 sq ft of beautifully designed living space. Step inside to gleaming hardwood floors, chic pot lights, and a modern kitchen complete with stainless steel appliances, marble tile backsplash, and porcelain tile flooring. The inviting living/dining area overlooks the backyard, creating the perfect spot to start your day. The primary bedroom features a large walk-in closet and a private ensuite, while two additional bedrooms offer ample space and share a 3 piece ensuite. The bright, finished walk-out basement expands the living area, featuring a versatile recreation room and a full 4-piece bathroom. Situated in a vibrant, family-friendly neighborhood, this home is just minutes from public transit. (id:35492)
RE/MAX Aboutowne Realty Corp.
402 - 2075 Amherst Heights Drive
Burlington, Ontario
Welcome home to carefree living in this gorgeous condo with spacious balcony and lake views. Clean and classy, spacious and bright, with easy access to 407 and QEW for commuters. This is a 2-bedroom sized condo, 1,215 sq. ft. converted into a large one bedroom suite. Primary bedroom is 20 feet long, has a walk in closet and views of the lake. Electric controlled blinds. Renovated main bathroom has a luxurious glassed in shower with multi jet heads, porcelain tiles, and granite top undermount sink and high toilet. The second renovated bathroom is a 2 piece, recently painted with black sink and porcelain tiles. This amazing suite has 9 ft. ceilings, carpet free and in-suite laundry. Located at the end of the hallway, it is quiet. This large eat-in kitchen has high end granite top, double undermount sink, designer colors, stainless steel appliances and a glass backsplash. The blinds are all electric controlled. The underground parking is heated, includes 2 tandem parking spots 50 & 51 and adjacent locker 18. The building amenities security entry a party room with scheduled events, library, fitness center, patio with barbeque area, workshop, car wash, and visitor parking. Condo fee includes, FIBE cable TV, internet, heat, A/C and water, hot and cold. You just need to pay for electric and phone. This home has been lovingly cared for. Condo is being sold with all the furniture, a great advantage for the empty nester. **** EXTRAS **** Washer/dryer, stove, 3 door stainless steel fridge, built in microwave, dishwasher, garage door opener fob, all electrical light fixtures, all window binds with automated remote (id:35492)
RE/MAX Escarpment Realty Inc.
23 Matterhorn Road
Brampton, Ontario
Wow, This Is An Absolute Showstopper And A Must-See! Priced To Sell Immediately! This Stunning 4-Bedroom ((((( North-Facing Home On a Premium Elevation With Stone/Stucco North Facing Lot ))))) Is a Must-See and Ready to Sell! Boasting 2,306 Sqft Above Grade (As Per MPAC), This Home Perfectly Combines Space, Style, and Functionality. The Main Floor Features 9' Ceilings, Gleaming Hardwood Floors Through Out On Main Floor, and Multiple Living Spaces, Living And Family Rooms Share Warmth Through A Sleek See-Through Fireplaceideal for Relaxing or Entertaining. The Designer Kitchen Stands Out with Quartz Countertops, and High End Jenn Air Stainless Steel Appliances, Tailored for Modern Living. Elegant Hardwood Staircase Adds Timeless Charm And Style! The Second Floor Offers Four Spacious Bedrooms, Each with Access to Its Own Full Bathroom, Providing Comfort and Privacy for the Entire Family. The Master Suite Is a True Retreat with a Walk-In Closet and a 5-Piece Ensuite. Convenient Main Floor Laundry Simplifies Daily Chores! Located in a Prime Neighborhood, This Home Is Perfect for Families or Investors. Premium Finishes, a Thoughtful Layout, and a Sought-After Location Make This Property an Incredible Opportunity. Dont Miss OutSchedule Your Viewing Today! **** EXTRAS **** Impressive 9 Ft Ceiling On Main Floor!! Main Floor Laundry! Premium Dark Stain Hrdwd Flrs On Main Floor! Garage Access! Finished To Perfection W/Attention To Every Detail (id:35492)
RE/MAX Realty Specialists Inc.
3247 Bloomfield Drive
Mississauga, Ontario
Welcome To This Exquisite 4-Bedrm, 3-BathRm Detach Home, Ideally Located In A Highly Sought-After Neighborhood. This Beautifully Designed Home Offers The Perfect Blend Of Modern Luxury & Family-Friendly Comfort. As You Step Inside, You'll Be Greeted By An Inviting Foyer That Leads To A Spacious Open- Living / Dining Area, Bathed In Natural Light From Large Windows. The Cozy Family Rm Features A Stunning 2-way Fireplace, Perfect For Gatherings And Relaxing Evenings. Adjacent To The Living Space Is A Formal Dining Area, Seamlessly Connecting To A Gourmet Kitchen That Every Chef Will Adore. With Stainless Steel Appliances And Stylish Cabinetry, This Kitchen Is Perfect For Entertaining And Daily Meals Alike. Retreat To The Generous Master Suite, Complete With A Walk-In Closet And A Spa-Like En-Suite Bath Rm Featuring A Soaking Tub And Double Vanities. Three Additional Spacious Bedrooms Offer Comfort And Versatility, Ideal For Children, Guests, Or A Home Office. Step Outside To Your Private Backyard Oasis, Where A Lovely Deck Awaits For Summer Barbecues And Outdoor Relaxation. The Beautifully Landscaped Yard Provides Ample Space For Play And Gardening, Making It A Perfect Spot For Family Fun. This Home Also Boasts A Double Car Garage, Providing Secure Parking And Extra Storage Space. Located In A Family-Friendly Community, You'll Enjoy Proximity To Top-Rated Schools, Parks, Shopping, And Convenient Transport Links. Don't Miss Your Chance To Own This Stunning Property In A High-Demand Area! Schedule A Viewing Today And Start Your Journey To Your Dream Home **** EXTRAS **** Brand New S/S Fridge, Stove & Dishwasher. Washer/Dryer, Range-hood. All Elfs, All Window Coverings (id:35492)
RE/MAX Realty Specialists Inc.
1991 Deanhome Road
Mississauga, Ontario
Charming 3 +2 Bungalow In The Heart Of Clarkson On Pie Shaped Lot!!! Family Friendly Floor Plan , Spacious O/Concept Living/Dining With Eat In Kitchen Perfect For Casual/Formal Entertaining. Sizeable Bedrooms With Hardwood Floors , 4Pc Bath On The Main Floor. The Finished Lower Has A Large Recreation Room, 2 Spacious Bdrm, 3 Pce Bath And Laundry Facilities . Close to Clarkson Go, Highways and Shops of the Village of Clarkson. Excellent, Prestigious Schools District. **** EXTRAS **** California shutters, Hardwood Flooring, Crown Moldings (id:35492)
Sutton Group Quantum Realty Inc.
76 Dalegrove Crescent
Toronto, Ontario
Welcome to your dream home! This spectacular and full of natural light home comes with almost 4000 sqf of living space, 9 bedrooms spread in 3 levels of tastefully decorated with designer's features, 5 full washrooms, 2 kitchens, a separate entrance and rare 3-bedrooms basement with its own full kitchen, separate entrance study room/office. This home can serve a multi generations large family, it can be utilized for professional purposes (separate entrance office outside) and endless rental possibilities or simply can be your forever home to enjoy. Nestled in one of the best areas of Etobicoke, it is walking steps to the future Martin Grove/Eglinton West LRT station and West Dean Park, minutes from Pearson Airport, 401/427/400 hwys, best shopping centers, shops and restaurants. The outdoor areas are simply majestic, and its large lot size provides lush greenery and ample areas to enjoy. It comes with a 2.5 size car garage and plenty of driveway additional parking space. Located in a family friendly and quiet neighborhood, this house is simply waiting for you to enjoy it for years to come! **** EXTRAS **** Dual zone heating/cooling includes 2 furnaces/Ac units, serving separate areas of the house for maximum comfort. Indoor/Outdoor Music Speakers, Central Vacuum System, 200 AMP Panel with separate subpanel for 2nd floor, EV line in garage. (id:35492)
Right At Home Realty
21 Summerdale Crescent
Brampton, Ontario
Must See!!! Gorgeous 4 Bedroom 3 Washroom Detached House, Show A Great Family Home In Great Neighborhood Of "" Fletcher's Meadow "" Practical Layout Living/Dining & Family Room W/ Hardwood Flooring , Finished Basement ,Large Deck, Professionally Painted, Access From Garage To Home. 2nd Floor Very Spacious 4 Bedrooms , Very Close To Mount Pleasant Go Station & All Amenities. (id:35492)
RE/MAX Gold Realty Inc.
41 Kalahari Road
Brampton, Ontario
Step into the epitome of luxury living at 41 Kalahari Rd. Beautiful, well maintained bright and spacious 4 bedroom detached home with a unique blend of comfort and style. House features separate living, family dining room, large kitchen with tons of cabinets and breakfast area. 2nd floor includes Primary bedroom with ensuite, walk in closet, Loft and 3 other good size bedrooms. Newly renovated washrooms. Legal 2 bedroom finished basement with separate entrance. Close to schools, park and shopping plaza. A must see!! **** EXTRAS **** All Electrical Light Fixtures, Stove, Fridge, Dishwasher, Washer, dryer, Garage door opener, Stove ,fridge(In Basement) (id:35492)
RE/MAX Gold Realty Inc.












