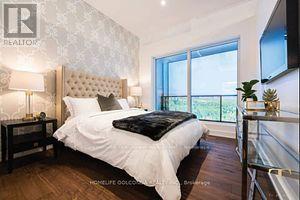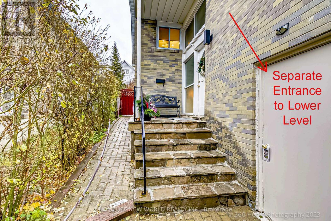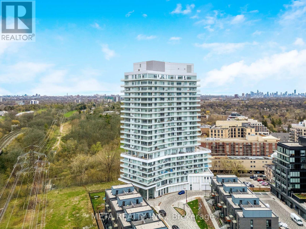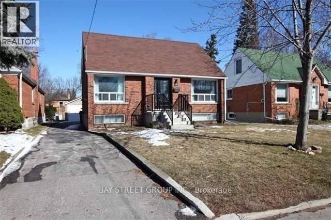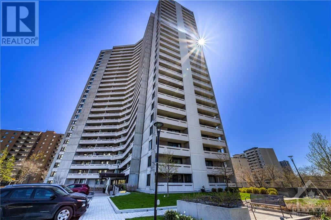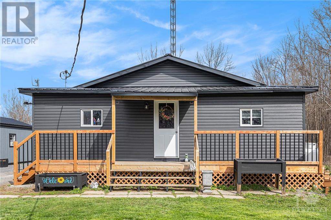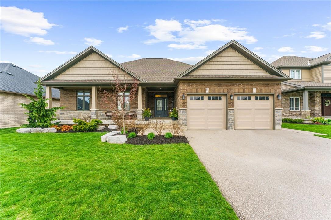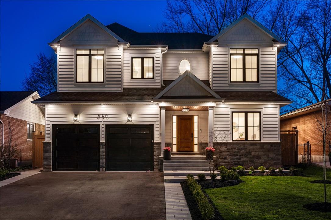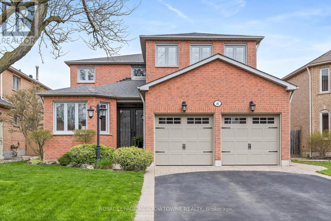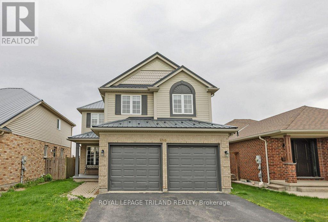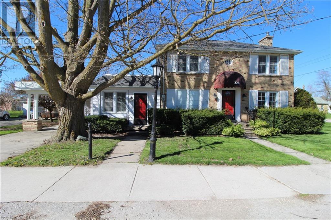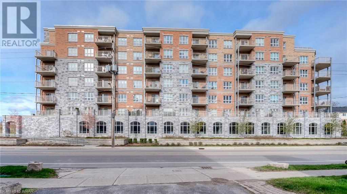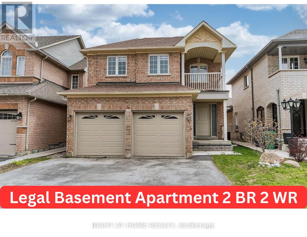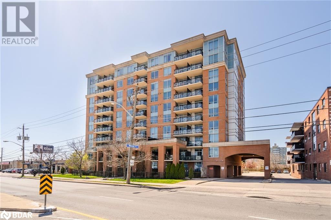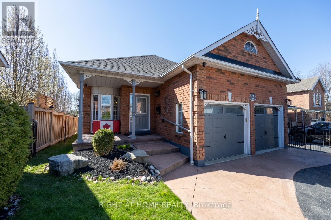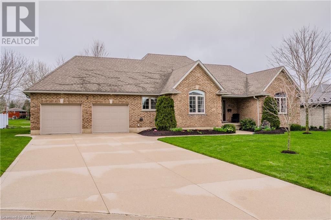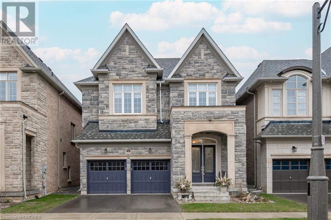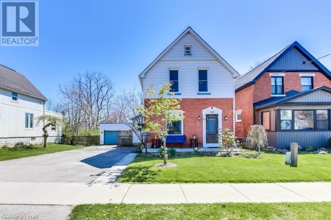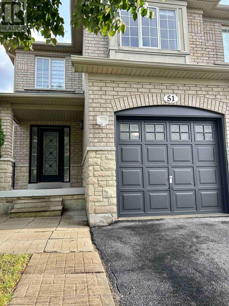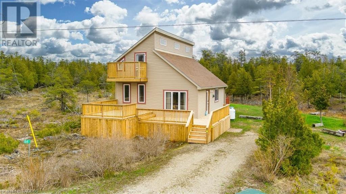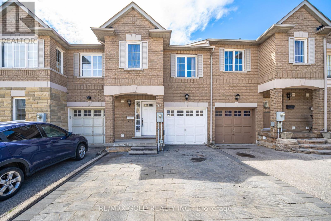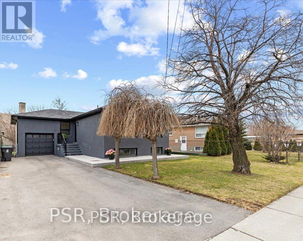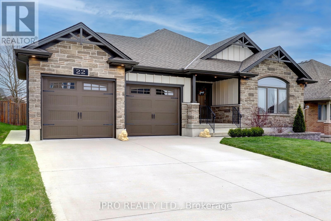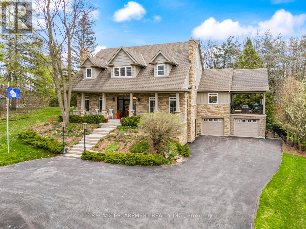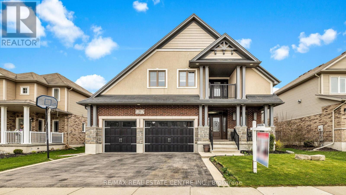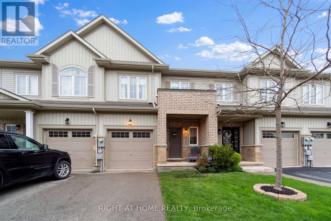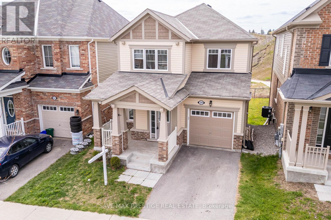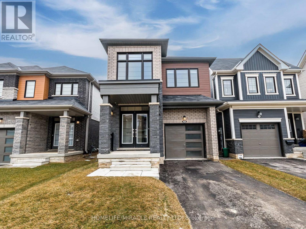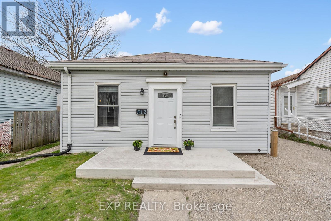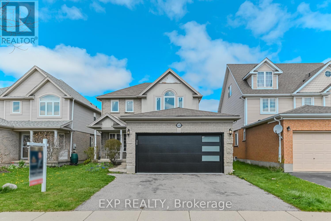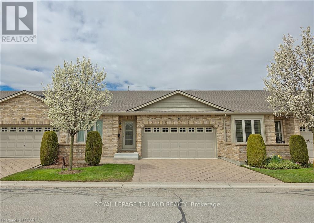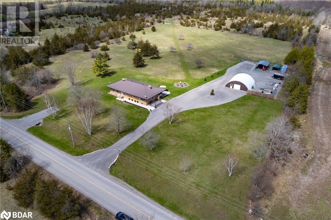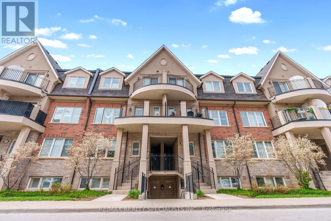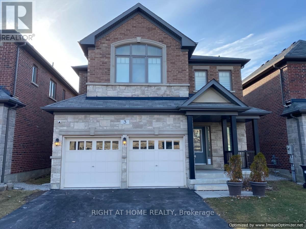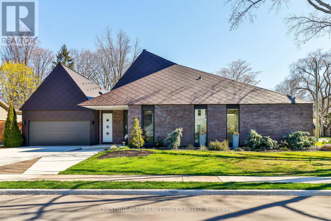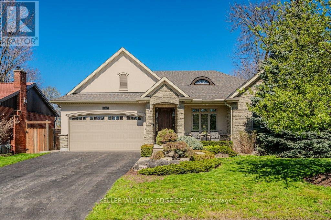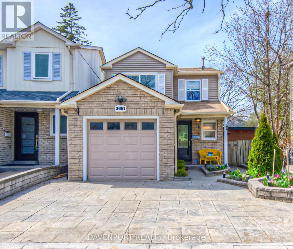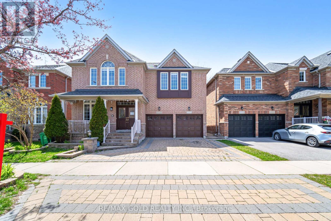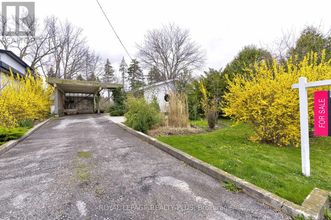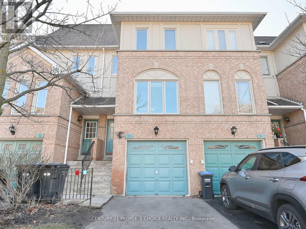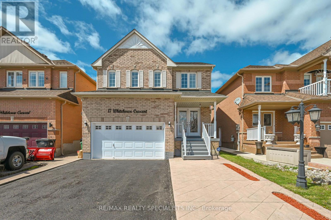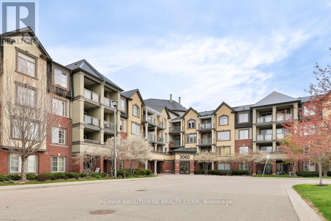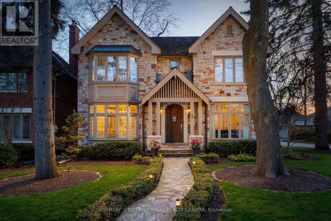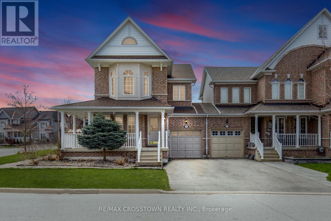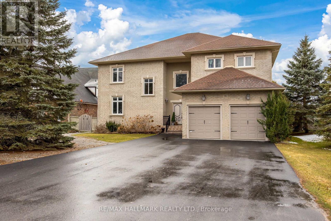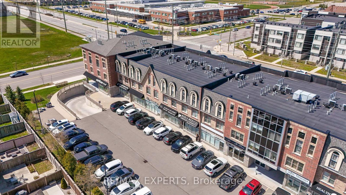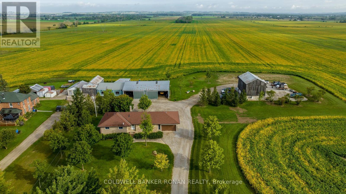60 Cedar Sites Rd
Nolalu, Ontario
Are you tired of this cruel, cruel world and want to retreat to your own slice of heaven? We got you, fam! Beautiful view of Bluffs Silver Mountain, 135 acres in an unorganized area, open concept love nest with woodstove, prepped 3 PC bathroom, metal roof, fully insulated, gravel pit, solar panels with four batteries, dug well, beaver pond, cedar (ready to chop!), two creeks, 10 acres across the road (possible severance). Gorgeous views all around you! This is the property that YOU have been waiting for! Set your sights on Cedar Sites! (id:35492)
Royal LePage Lannon Realty
#n543 -7 Olympic Gdn Dr
Toronto, Ontario
Brandly new Unit Flooded with Natural Sunlight and Breathtaking Unobstructed Views. This 2+1 Bedroom Residence Boasts Upgraded Kitchen and Bathrooms, Elegant Laminate Floors, and Thoughtfully Installed Pot Lights. Indulge in Luxurious Amenities Including a Fitness Center, and a Spacious Party Room with Gatehouse Security for Added Peace of Mind. With the Subway and Shops Just Steps Away, This Home Offers a Perfect Blend of Style and Convenience. Cleaning will be provided prior to closing. (id:35492)
Homelife Golconda Realty Inc.
643 Irwin Cres
Newmarket, Ontario
Gorgeous, Fully renovated 3 Bdr Raised Bungalow Located in Heron Heights, Newmarket, in a very friendly and quiet Neighbourhood. This meticulously maintained Beautiful Home Will Wow You With a Private Oasis Backyard Perfect For Entertaining Family & guests. Bright & Sunny Liv & Din RM & Bdrs W/Laminate Floors, Fully Renovated Kitchen with all Whirlpool Appliances, Gas Fireplace, Spacious Open Concept Kitchen Walk-Out To Deck & Garden. Master Bdr With new 3 Pc Bath. Finished Basement Apartment with Large Windows, New kitchen and Bathroom, New Loundry, Separate Entrance, Potential Income opportunity. New Upgraded Electrical Panel, More than 2000 Sqft living space, Landscaped Front yard W/ Double-Door Garage. Located In The Heart Of Newmarket, Near Schools, Parks, Transit, Hospital, Tennis, Walking Trails & Amenities! Quick Access to Hwy 404, Go Station & Mall. Must Be Seen To Be Appreciated! **** EXTRAS **** SS French door Fridges, Stove, Dishwasher, Microwave Rangehood, 2 Washers & 2 Dryers, 2 Fridges and a stove in the basement. Gas Furnace, Water Softener, Garden Storage, ELFs, 100 Amp New Elec Panel (id:35492)
Homelife New World Realty Inc.
#202 -20 Brin Dr
Toronto, Ontario
Wecome to 20 Brin, unit 202! Spacious and bright unit with 10' ceilings creating an open concept living space and large windows. The bedrooms come with plenty of closet space with a walk-in in the primary and wall to wall closets in the second. Lots of counter and cabinet space with the L shaped kitchen. Overlooking the Humber River and ravine, peace and serenity is yours to be hand while you sit out on your 143 sqft balcony watching the sunsets in the summer. Modern technology makes life easier with the ValetOne app that controls entry to the building, parking garage and more. **** EXTRAS **** Amenities Include; Concierge, Gym, Party Room with BBQ Terrace, Lounge and Dining overlooking the Humber River, Guest Suite, Visitor Parking, Library, Dog Wash Station. Internet included M/F's($31.35/month Rogers). Lockers available to buy. (id:35492)
Century 21 Innovative Realty Inc.
26 Innismore Cres E
Toronto, Ontario
Gorgeous Updated Home In Desirable Wexford/Maryvale! Renovated Kitchen With Granite Counters. Stainless Steel Appliances & W/O To Party Deck & Large Garden, Hardwood Floors, 5 Spacious Bedrooms & 2 Full Baths. Garage & Private Parking For 4 Cars! Easy Access To The Dvp, 401, Close To School & Shops, a Nice Quiet and Well-Cared Family Home! Enjoy This Mature Neighborhood Within The Prime Wexford-Maryvale Community, a Safe Family Area On The Border Of North York!* This Location Has Been Given An Exceptional Rating By The Toronto Real Estate Board, For Schools, Shopping, Transit & Facilities, Victoria Village Library, Arena, Sweeney Park, Close To Toronto East General Hospital, Eglinton Sq, Costco & Shops At Don Mills!*, Eglinton Lrt. ZONING POTENTIAL FOR A MULTIPLEX RESIDENTIAL UP TO A TOTAL OF 5,000 SQUARE FEET IN 4 UNITS AND 2 OR 3 FLOORS. **** EXTRAS **** Existing S/S Fridge, Stove, Elf's, Gb&E, Cac. Washer & Driver, Microwave With Fan, New Spacious Deck, Spacious House For Almost 2 Families. Main Floor Bedroom/Office For Convenience Access. Family And Safe Area To Raise Your Children. (id:35492)
Sutton Group-Admiral Realty Inc.
1171 Ambleside Drive Unit#506
Ottawa, Ontario
Embrace the benefits of resort style living and create a lifestyle in this well managed all inclusive condo development. Offering an endless array of amenities, including: indoor pool, sauna, exercise center, squash court, games room, party lounge, library, outdoor terrace, guest suites and so much more! This large 2 bedroom corner unit with updated 4 piece bathroom is priced to sell! Bright and cheerful and well maintained throughout, featuring 2 expansive balconies, eat in kitchen and endless storage space. Includes heated underground parking with car wash bay & storage locker. Convenient location near Carlingwood Mall, walking distance to the Ottawa River and a future LRT station only a block away! Condo fees include heat, water and hydro! Move in and Enjoy! Min 24 irrevocable. (id:35492)
Faulkner Real Estate Ltd.
16509 Cedarvale Road
Newington, Ontario
*OPEN HOUSE SAT APR 27 & SUN APR 28, 2-4PM* Nestled on 11.72 acres of tranquil land with no rear neighbors, this fully renovated Newington home offers a perfect blend of modern comfort & serene privacy. Step inside to find a charming living room featuring a cozy fireplace, ideal for relaxing evenings. The dining area seamlessly connects to the modern kitchen, equipped with a sit-at peninsula, abundant cabinetry & s/s appliances. A door leads to a spacious storage area, ensuring organization is effortless. The main level boasts two spacious bedrooms, an office space & a relaxing bathroom, all designed with style & functionality. Downstairs, the lower level offers a versatile space with a third bedroom. Outside, the property transforms into an outdoor oasis with a large porch and connected deck with a gazebo for summer enjoyment. Experience the best of country living & modern amenities in this Newington home! Don't miss it! (id:35492)
Exit Realty Matrix
17 Morning Glory Drive
Tillsonburg, Ontario
Get ready to fall in love with this Bungalow Beauty boasting a spectacular view! Dive into luxury with this incredible home featuring 3+2 bedrooms and 3 bathrooms, spanning over 2800+ square feet of living space with a walkout basement overlooking the charming edge of Tillsonburg. Enter elegance with fresh hardwood flooring and a stunning kitchen complete with a walk-in pantry. Hosting gatherings becomes effortless on the brand new, pristine deck, flowing seamlessly to your expansive backyard, ideal for creating lasting memories. On the main floor, discover 3 generously-sized bedrooms, including a master suite boasting an ensuite and expansive walk-in closet. Head downstairs to unwind and have fun in the fully finished basement, offering two additional bedrooms, a full bathroom, and a sprawling games area. And don't forget the special double barn door entry leading to one bedroom, now transformed into a home gym – it's a must-see feature! Located on a peaceful street at the outskirts of town, this gem combines tranquility with convenience. With Southridge Public School, shopping destinations, and quick access to downtown or the 400 series highways just a stone's throw away, this is an opportunity not to be missed! Don't let this rare chance slip through your fingers – secure this exceptional 5-bedroom, 3-bathroom walkout home with no rear neighbors today! (id:35492)
Right At Home Realty
660 Montego Crescent
Burlington, Ontario
Welcome to the epitome of luxury living in South Burlington! Nestled in a serene neighbourhood, this newly constructed two-story home boasts elegance and functionality at every turn. With over 4,000 square feet of finished living space, this residence features 4+1 bedrooms and 5 bathrooms, offering ample room for comfortable living and entertaining. Step inside to discover a seamless blend of modern design and timeless appeal. The main level welcomes you with an open-concept layout, accentuated by gleaming white oak hardwood floors and abundant natural light. The gourmet kitchen is a chef's dream, equipped with high-end appliances, quartz countertops, a walk-in pantry w/coffee bar and a spacious island perfect for culinary adventures and casual dining. Unwind in the stunning primary suite, complete with a spa-like ensuite bath and his and hers walk-in closets. Three additional bedrooms on the upper level provide versatility for guests or family members. But the true gem of this property lies outdoors. Step onto the covered porch and immerse yourself in the tranquility of the professionally landscaped backyard oasis. Whether you're hosting summer barbecues or enjoying quiet evenings under the stars, the expansive yard and sparkling swimming pool offer endless opportunities for relaxation and recreation. Conveniently located near top-rated schools, shopping, and dining destinations, this home offers the perfect balance of privacy and convenience. (id:35492)
Royal LePage Burloak Real Estate Services
6 Treanor Cres
Halton Hills, Ontario
Gorgeous 2900 sqft executive home + finished basement on a 50 lot & quiet crescent. Fabulous inground pool & hot tub with great entertaining areas, soft crete pool decking & mature landscaping. This home has been beautifully upgraded through-out with smooth ceilings, hardwood floors, renovated Thomasville kitchen with massive island, granite counters, inlaid tile floor, stainless steel appliances, pot/pans drawers, pull out pantries, wine fridge, pendent lighting, built-in microwave & pot lights. Open concept family room with fireplace & barn wood mantle, convenient main floor office, generous sized dining room, 4 large bedrooms, beautifully renovated bathrooms, upgraded staircase w/wrought-iron spindles, renovated laundry room with garage access & side door. For additional living space you'll find a finished basement, 2 piece bath, large rec room with pool table, 5th bedroom or large storage room, exercise room, workshop & cold cellar. **** EXTRAS **** 4 Car parking in the driveway (no sidewalk!), interlock walkways & patio, fully fenced, pool shed, furnace/ AC (2015), shingles (2018), updated vinyl windows, front door entry (id:35492)
Royal LePage Meadowtowne Realty
2340 Meadowgate Blvd
London, Ontario
This outstanding two storey is ready and waiting for a new family in south London's Jackson neighbourhood. From the moment you walk into a bright entryway that flows into a formal living/dining area that provides a place to gather and entertain, you'll love the light from all the windows. Walk through the sliding doors into the welcoming great room and you'll be greeted with the warmth of a gas fireplace and a view of the thoroughly modern kitchen. There's lots of counter space on beautiful counters and storage in sleek cabinets, complete with stainless appliances framed by subway tile. There's a large breakfast nook here that's perfect for less formal meals or tackling homework while dinner finishes on the stove. There is a newer modern 3 piece bath plus a powder room on this level as well. Upstairs, there are four nice sized bedrooms, including a large primary with a walk-in closet and a 4 piece ensuite with a soaker tub plus walk-in shower, while others will appreciate the nicely equipped 4 piece main bath. The lower level is finished, with a large L-shaped rec room plus a fully equipped kitchen. Teen retreat or in-law suite? The choice (and flexibility) is yours. Plus, there still room for storage and access to laundry. Back up stairs there is walkout access to a fully fenced rear yard safe for kids and pets alike with a huge patio that is begging for epic barbecues on summer afternoons. Jackson is a great-family friendly neighbourhood with easy access to schools, parks, shopping, and quick access to the 401. This home has been lovingly maintained and is move-in ready, with all the space a large (or growing) family needs to thrive. Summer is almost here, get out on your new patio! (id:35492)
Royal LePage Triland Realty
228 Hastings Street
Parkhill, Ontario
PUBLIC OPEN HOUSE MAY 5, 2024 from 1pm-3pm! Welcome to 228 Hastings Street in the quaint town of Parkhill! This two-story yellow brick home with carport and single garage offers great curb appeal. Offering 1,864 square feet of living space above grade with three bedrooms and three full bathrooms. The 24'x17' addition allows for a spacious main floor family room with cathedral ceilings. Entrance foyer with three piece bathroom leads into kitchen and dining room. Living room offers gas fireplace with lots of windows for natural light. Second floor offers the three bedrooms with a full four piece bathroom. Partially finished lower level allows for a games room, bonus room, three piece bathroom, utility and laundry room. Backyard offers a 15'x30' pool, hot tub, pool house with two dressing rooms, pump room and a dry sauna. Sliding doors to single attached garage for more outside enjoyment space. All fenced in for privacy as you enjoy the backyard. The home is in need of some cosmetic updates as most of the home is original to when it was built. Calling all first time home buyers, renovators, investors to come take a look and see if this is the home for you! Parkhill is a great town and offers amenities for all ages and all walks of life. Ideally located only 30 minutes to London and 15 minutes to Grand Bend and the sandy shores of Lake Huron. Offers being held till May 9th and can be purchased individually or along with MLS #40574602. (id:35492)
RE/MAX Bluewater Realty Inc.
155 Water Street S Unit# 708
Cambridge, Ontario
Get Ready to begin living your new lifestyle! Welcome to Suite 708 at the Riverfront Condos. With a prime location in historic downtown Galt, this top floor suite offers grand views of the Grand River and a front row seat to gorgeous sunsets. The open concept floor plan is stylish and modern, yet comfortable and welcoming and offers an eat in kitchen with quartz counters and stainless steel appliances, a nice sized living room with access to the balcony and plenty of storage. The primary bedroom has a beautiful view of the river, a walk in closet and a 4 piece ensuite, while the secondary bedroom also overlooks the river and has a large closet making this space perfect for guests or a home office. This home has in-suite laundry and a full second bathroom. Just steps to the trails along the Grand River, not to mention shopping, restaurants and entertainment at The Gaslight District & The Hamilton Family Theatre. The School of Architecture is also just a short walk away. To top it all off, this suite comes with an owned parking spot in the garage that's close to the elevators, making it handy when you return from shopping. Building amenities include bicycle storage, a playground and a covered picnic area. The rooftop patio is accessed from the 7th floor and is very close to Suite 708. In addition to amazing views, it offers a shared BBQ. Book your Showing Today! (id:35492)
RE/MAX Solid Gold Realty (Ii) Ltd.
38 Sandyshores Dr N
Brampton, Ontario
Introducing this stunning 4 bedroom (2 Primary Bedroom), 6 washroom detached home with 2 Bedroom Legal Basement with sept entrance. Main floor features dining room, living room, family room with fireplace, and Pot lights illuminate the Area. Upgraded modern kitchen with quartz countertops +backsplash, S/S gas stove and new kitchen extended cabinets for extra storage. Second floor boasts a spacious primary bedroom with walk-in closet and 5 piece ensuite. 2nd Master bedroom has ensuite 4-piece washroom, while 3rd and 4th bedrooms share a Jack and Jill 4-piece bath Separate laundry upstairs . Legal 2-bedroom basement has, kitchen, living area, and Two full washrooms. Freshly painted. **** EXTRAS **** S/S Appliances. 2 Fridge, 2 Stove, Dishwasher, 2 Washer &Dryer. A/c, Gdo & Remote, Hardwood Floor Throughout. No carpet in the house. Entrance W/ CustomMarble Design. (id:35492)
RE/MAX Realty Services Inc.
2272 Keele Street Unit# 402
Toronto, Ontario
Welcome to 2772 Keele Street Unit 402 in desirable Downsview | Roding. This beautifully kept condo unit has 2 nice sized bedrooms, 2 full 4 piece bathrooms, a large living room/dining room for all your entertaining needs. The ample sized balcony allows you to sit outside inn this corner unit and enjoy the views. This unit comes complete with not 1 but 2 underground parking spots and a storage locker. Monthly maintenance fee includes central air conditioning, common elements, exterior maintenance, heat, building insurance, parking, and water 4) Enjoy several amenities at your fingertips including a gym, a party room, a meeting room, visitor parking, and a phone entry system 5) Fantastic location, placed nearby Highway 401 access, shopping opportunities, Humber River Hospital, Downsview Park, Yorkdale Mall, and public transit routes. Book your showing today! (id:35492)
Right At Home Realty Brokerage
15 Napier Crt
Whitby, Ontario
Brooklin Bungalow, nestled in a quiet court, surrounded by open land, with a large pond, walking trails and Brooklin Memorial Park. Entertain your friends and family in this sunfilled large open concept living space, 9' ft ceilings, crown moulding and gas fireplace. Take it outdoors to the private, relaxing, 12' x 16' composite maintenance free deck with Gazebo, gas BBQ and outdoor kitchen. Well appointed landscaping, mature trees in your fully fenced backyard, overlooking the open space with no homes behind. Patterned cement walkways & porch. No sidewalk! Great family neighbourhood. Minutes to the 407. **** EXTRAS **** Furnace 2009, Air Conditioner 2020, gas tankless hotwater 2009, roof 2015, built in shelves in garage & laundry. Wired for hot tub. (id:35492)
Right At Home Realty
8 Jolene Court
Milverton, Ontario
Welcome Home to Your Family Oasis! This appealing custom-built brick home offers the perfect blend of comfort, convenience, and charm. Nestled on a quiet cul-de-sac, this 3-bedroom, 4-bathroom residence is ideal for growing families seeking a serene yet accessible lifestyle. As you step inside, you're greeted by a warm and inviting atmosphere, highlighted by ample natural light and thoughtfully designed living spaces. The main level features a spacious living room, perfect for family gatherings or quiet evenings. The dining area seamlessly merges with the kitchen, which features abundant storage and a breakfast bar for added convenience. Patio door leads from the living area to the partially covered deck, where you can unwind and soak in the serene views of the beautifully landscaped yard backing onto green space. Back inside, the upper level boasts a master suite oasis, complete with a luxurious ensuite bathroom and ample closet space. Two additional bedrooms and a full bathroom provide plenty of room for family and guests. This home also offers a spacious garage with walk-down access to the basement, providing convenient storage and potential for future expansion. Enjoy year-round comfort with in-floor heating and central air conditioning, ensuring cozy winters and cool summers. Located just 30 minutes from Waterloo and 20 minutes from Stratford, this home offers the perfect balance of tranquility and convenience. (id:35492)
Real Broker Ontario Ltd.
3048 Parsonage Crescent
Oakville, Ontario
Exquisite Fernbrook-built detached home nestled in a coveted Oakville neighborhood! With an open-concept layout and 4 spacious bedrooms, this home is truly impressive. It features significant upgrades including a kitchen with a central island, quartz countertops, marble backsplash, and stainless steel appliances. The main floor boasts 10-foot ceilings with pot lights, along with hardwood flooring and custom roller blinds throughout. The master ensuite is a luxurious retreat with a soaker tub, quartz countertop, and a marble/tile glass shower. The home has great curb appeal, complete with a double garage, and is mere steps away from French Immersion Dr. David R. Williams Public School. (id:35492)
Royal LePage Real Estate Services Ltd.
47 Hemlock Street
St. Thomas, Ontario
Welcome home!! This 1 3/4 storey home with single car garage on a double ravine lot stretching 273 feet is sure to impress. As you enter the home you are invited into the large living room with high ceilings flowing into the formal dining room just outside of the updated eat-in kitchen overlooking the spacious family room that is perfect for entertaining with access to the sunroom complete with a gas fireplace. Also on the main floor is a 2-pc powder room, main floor laundry and access to the amazing yard with above ground pool, hot tub and beautiful views of the treed ravine. Moving to the second level you will find a 3-pc bathroom and all 3 bedrooms including the very large master bedroom with its own office space and large closets. The basement is unfinished with storage space and work bench. Furnace and A/C are new in 2022 and shingles last replaced in 2017 above ground pool was new in 2021. (id:35492)
RE/MAX Centre City Realty Inc.
51 Echo Ridge Cres
Vaughan, Ontario
*Priced for quick sale* Nestled in the sought- after Sonoma Heights* Beautiful upgraded semi-detached home with Upgraded Modern kitchen with quartz countertops, stainless steel appliances *Smart zebra blinds compatible with Alexa/Google, *pot lights throughout the main level and basement. *Upgraded bathrooms with quartz counters. Conveniently located near schools, parks, transit, and amenities including grocery stores, daycares, shops, library, community center, restaurants, banks, and pharmacy. Professionally finished basement with a spacious rec room and 3-piece bathroom. New roof (2017) *New Air conditioner (2021)* New furnace (2022) *Brand new washer & dryer (Apr 2024)* Seize the opportunity to make this upgraded Gem yours. **** EXTRAS **** Pot Lights, SS Appliances Stoves, dishwasher, Washer/Dryers, All Light Fixtures, All window Coverings. (id:35492)
Century 21 People's Choice Realty Inc.
54 Pedwell Drive
Tobermory, Ontario
Looking for a cozy three bedroom cottage or full-time residence across from the pristine waters of Lake Huron? Access the lake via a public footpath just a few steps away. This winterized retreat is complete with vaulted ceilings, 2 electric fireplaces and tongue and groove pine walls that enhance its cottage ambiance. It's a short drive to Bruce Peninsula National Park, home to the renowned Grotto and close to the Lindsay tract bike trails. You're also 15 minutes from Singing Sands and 20 minutes from the quaint harbor Town of Tobermory. This home boasts large windows, a Juliette balcony in the primary bedroom offering stunning views of Lake Huron. Two spacious decks provide ample opportunity to soak up the sun and enjoy serene sunsets or tranquil sunrises. Additional features include open concept living, community boat launch and 2 acres of property, surrounded by a young pine forest and natural brush. Whether you are looking for a retirement haven, a family cottage or a tranquil permanent home, this home offers the ideal blend of seclusion and accessibility. Watching the sunset over Lake Huron, exploring the nearby trails or enjoying a cozy night by the fire, this property offers a special experience for all who visit. (id:35492)
Exp Realty
24 Norman Wesley Way
Toronto, Ontario
Beautiful 3 Bedrooms Townhouse with 2 Bedrooms Basement. Step into modern living at its finest with this well-kept townhouse in W05. The kitchen is the heart of the home, perfect for gatherings and cooking adventures. Outside, enjoy the deck and fenced backyard with peaceful views of green space. Located in a friendly neighborhood, well-kept for your comfort and convenience. Don't miss out on experiencing the beauty and tranquility of this remarkable property. (id:35492)
RE/MAX Gold Realty Inc.
289 Waterloo Ave
Toronto, Ontario
Floors And Large Windows Filling The Main Floor With Natural Light. Excellent Curb Appeal With Refinished Exterior, Landscaping and Lighting. Professionally Finished Basement With Separate Entrance, Kitchen, Bathroom And 3 Bedrooms. Ideal Location Close to Subway, All Amenities And Within The Desired William Lyon Mackenzie School District. Perfect For Buyers Looking For Additional Income Or In-Law Potential. **** EXTRAS **** STUNNING RENOVATION in BATHURST MANOR. Open Concept Kitchen, Living & Dining Rooms with Hardwood Floors and Large Windows Filling The Main Floor With Natural Light. Excellent Curb Appeal With Refinished Exterior, Landscaping and Lighting. (id:35492)
Psr
22 Morning Glory Dr
Tillsonburg, Ontario
Welcome to 22 Morning Glory Drive in the lovely town of Tillsonburg. Here you will find all the amenities of a city such as a shopping centre, Tillsonburg Community Centre, Lake Lisgar with a water park & 2 golf courses. Just outside of town is the Tillsonburg Theatre. This 5-year-old, open concept, 2+2 bdrm, 2+1 bath bungalow is done from top to bottom. Luxury vinyl flooring runs throughout the space giving a cohesive feel. The cathedral ceiling in the lvg rm is a special architectural feature. Pot lights throughout give a secondary option for overhead lighting. The kitchen is appointed w/ b/i appliances, stunning granite counter tops, marble backsplash, soft close doors/drawers & a wonderful breakfast bar. Laundry is neatly tucked in a closet in the mn bath. When you want to relax, make your way to the lower lever where you will find a welcoming rec room with beautiful gas fireplace as the focal point. A small rm off this space can be for storage or home office. **** EXTRAS **** 2 lg bd & 3-pc bath complete this level. Abv grade wndws, in bdrms, bring in natural light. In warm weather, make your way out to the covered porch through the sliding doors in the kitchen. Major Structural Warranty valid to Sept 2026 (id:35492)
Ipro Realty Ltd.
1464 Alderson Rd
Hamilton, Ontario
Discover your ideal retreat amidst nature's embrace in this captivating 1 acre property(105'x383').A winding driveway leads you to the circular driveway, picturesque yard, and an inviting front porch, setting the tone for tranquility and relaxation. Step inside to over 5700 sq ft of meticulously crafted living space, designed to harmonize w/ the rhythm of family life. Sunlight dances through large windows, creating a warm atmosphere. Entertain effortlessly in the open-concept layout, ideal for large family gatherings & cozy soirees. The great room overlooks the garden & pool, boasting soaring ceilings & a 2-sided gas fireplace w/ a rustic wood beam mantle. The well-appointed kitchen connects to the dining area and a covered porch, conversations flow freely around the expansive island the heart of the home. A spacious office features custom cabinetry and offers a serene space to work or relax. Across from the office is the living room w/ a gas fireplace, custom mantle, & large windows overlooking the front porch. Retreat to the main floor primary suite, with panoramic views, a luxurious 5-piece ensuite, w/i closet, and a gas fireplace. Ascend the grand staircase to a landing overlooking the great room, leading to two generously sized bedrooms sharing a 5-piece ensuite bathroom.The fully finished basement unveils an inviting in-law suite with a kitchen, dining area, bedroom with sitting area, ensuite bathroom, & walk out to the rear yard. This space is perfect for family activities, games, television, hosting friends. Unwind in the home gym clad w/custom barn board. Outdoors, indulge in a resort-like setting featuring an award-winning pool, professionally designed lighting & landscaping by Cedar Springs, a stunning gazebo w/ a stone wood-burning f/p, hot tub, stone patios, garden shed & even a spot for an outdoor rink. For those who appreciate the outdoors, this property is a haven you'll be proud to call home. **** EXTRAS **** Generator, R/O water systems (2), UV system, Iron filter, 95' well, 200 amp electrical, water softener (id:35492)
RE/MAX Escarpment Realty Inc.
91 Marriott Pl
Brant, Ontario
Gorgeous Sun Filled Detached Home Sitting On Wide Lot (51.02 Ft X 114.83 Ft). This Home Is Located In Scenic Ridge Community In The Charming Town Of Paris. Main Level Features High Ceilings (Open To Above) Living/family Room Open Concept With Huge Dining Area With Fire Place. Modern Kitchen With Granite Counter Top And Spacious Pantry. This Home Features 6 Bedrooms, 5 Bathrooms Includes 2 Bedroom Finished Basement With Separate Entrance .Unique Design With Master Bedroom On One Side And Three Other Bedrooms On The Other Side. Walking Distance To 2 Primary Schools Minutes To Highway 403 Close To Plaza And Other Amenities. Huge Backyard With Fully Fenced Yard. **** EXTRAS **** All Appliances: S/S Fridge, Stove, Washer & Dryer. Window Coverings. Basement Appliances. (id:35492)
RE/MAX Real Estate Centre Inc.
5-5084 Alyssa Dr
Lincoln, Ontario
Meticulously cared for freehold townhome in the heart of Beamsville. Walking distance to parks and playgrounds, centres and local amenities, this neighbourhood has everything you need to keep the family entertained. Beamsville is part of Niagara's large and popular wine country but you can also stay close to home and enjoy some of the local favourite wineries, restaurants and taps in plenty. This 1,356sf. unit has been beautifully upgraded to feature engineered hardwood flooring throughout, quartz kitchen counters, brand new bathroom vanity quartz counters (2024), custom staircase runner, new backsplash in kitchen, several upgrades in the backyard to suit the space with a fully fenced yard that has exposed aggregate stone patio. Many more features you'll need to see for yourself. The kitchen features modern grey cabinetry with stainless steel appliances and breakfast bar. The main bedroom has a large walk-in closet and a 3 piece ensuite. The basement is finished, adding almost 600sf. of living space finished with a wide plank vinyl floor and includes, a wet bar area with cabinetry, a large recreation space and 2-pc bathroom. This home will surely impress. (id:35492)
Right At Home Realty
59 Ridge Rd
Cambridge, Ontario
Amazing opportunity to own a 3 Bedroom Detached w/ Walk-out Basement in a quite neighborhood of Cambridge. Spacious Living room w/ quality hardwood floors. Upgraded Eat-in Kitchen w/S/S appliances, Granite counters. Separate Open concept Family room w/hardwood floors. Primary Bedroom w/5pc ensuite & W/I closet. 2 other good sized bedrooms. Unfinished Walk-out Basement waiting for your creativity. No house on the back. House is backing onto the pond. **** EXTRAS **** Close to school, bus, plaza, shopping, Highway & much more. (id:35492)
Save Max Prestige Real Estate
22 Buttercream Ave
Thorold, Ontario
Empire Built Bright And Spacious 4 Bedroom Belfountain Model In A Great Location !! Main Floor W/ Spacious Great Room W/Hardwood Floors 9Ft Ceilings, Spacious Open Concept Kitchen With Beautiful Finishes. 2nd Floor Laundry For Convenience. This Bright & Welcoming Home Is A Must See! Close To Amenities, Park, Schools, Hospitals & So Much More. (id:35492)
Homelife/miracle Realty Ltd
512 Simcoe St
London, Ontario
Welcome to your oasis in the heart of East London's up-and-coming SoHo neighborhood! This delightful bungalow offers 3 bedrooms and 2 bathrooms, promising a perfect blend of comfort and sophistication. With upgrades too numerous to list here, rest assured that you can move in worry-free, knowing that this home has been meticulously cared for and improved upon.Upon entering, you'll be greeted by the spacious living area, providing ample room for relaxation and entertainment. The kitchen has been recently renovated, boasting modern appliances and stunning quartz countertops, offering both durability and elegance for your culinary adventures.Indulge in relaxation in the luxurious bathrooms whether it's a rejuvenating walk-in shower or a tranquil soak in the soaker tub, every moment promises to be a spa-like experience.Step outside to discover your own private haven. The backyard is fully fenced, with a convenient double-wide gate providing easy access for parking or bringing in larger items. Imagine sinking into the warm embrace of your very own hot tub a perfect retreat after a long day.With parking for 4 vehicles, entertaining guests or having space for trailers has never been easier.The location is unbeatable! Within walking distance, you'll find charming coffee shops and serene parks, perfect for leisurely strolls or picnics with loved ones. Plus, with seamless access to the new rapid transit lines, commuting downtown for Victoria Park Festivals or attending post-secondary education is a breeze from this location.Don't miss out on this opportunity to embrace the epitome of East London living. Schedule a viewing today and unlock the door to your new home sweet home! (id:35492)
Exp Realty
420 Newport Dr
Cambridge, Ontario
Dive into this unique Eagle Valley residence, the Rosseau Model redesigned for an open-concept layout. Features family room overlooking the kitchen and dinette, plus an additional front living/dinning room for diverse options. Upstairs, enjoy three oversized bedrooms, including a master with a private en-suite and soaker tub. The highlight is the heated (32x16Ft) on-ground Pool in the backyard, on a premium lot that backs onto a prestigious school, added privacy. Freshly Painted (2024), New Windows on upper floor (2024), Finished Garage with a new door (2024), modern basement flooring (2024) and renovated bathrooms (2024) The home is also equipped with new potlights (2024), fixtures, and appliances, ensuring a move-in ready experience. Roof updated in 2016. New lining for the swimming pool is ordered and awaited installation. This beauty is a perfect blend of luxury and comfort on Newport Drive! Don't miss the chance to make this your dream home! **** EXTRAS **** Washer and Dryer(2022), Fridge, Stove, Dishwasher, Water Softner, Grage Door Opener, all ETF's (id:35492)
Exp Realty
#46 -620 Thistlewood Dr
London, Ontario
Welcome to this inviting condo in the very desired Stoney Creek Meadows complex. An excellent opportunity for those seeking a comfortable, simple one floor lifestyle with two car garage. Priced very competitively with recent sales. Step inside the spacious foyer, welcoming atmosphere, hardwood floors, vaulted ceilings and open concept design, where the living room and kitchen effortlessly blend together, and find a gas fireplace and sliding doors to the deck. Bathed in natural light and fresh neutral dcor. Convenient main floor laundy, king-size primary bedroom offers walk-in closet and ensuite. Venture to the lower level with versatile living space, 2nd gas fireplace, 3rd bedroom and convenient bathroom, ideal for extra living space, accommodating extended family members, guests. Plus, loads of storage! Also just steps to plenty of visitor parking. Super easy access to grocery store, drug store, Home Depot, Starbucks, Timmies, banks, public transit and so much more. Take advantage of the chance to make this beauty your new home. (id:35492)
Royal LePage Triland Realty
2110 13th Line Line E
Trent Hills, Ontario
Looking for Privacy? Welcome to Peace & Quiet Surrounded by Nature. This Meticulously Maintained All-Brick Renovated Bungalow is Nestled on 46 Acres in the Trent Hills of Northumberland County. Featuring 3+1 Bedroom, 2 Bath, 2 Fireplaces, Main Floor Laundry, Large Sunroom (with Rough-In for a Hot Tub) and Entry to the House and the Backyard Patio. The Primary Bedroom has a Fireplace, Walk-In Closet and a 3pc En-Suite. The Open Concept Kitchen features Granite Countertops, a Large Island & Stainless Appliances, adjoining Dining Room & Living Room with Fireplace, including a Walk-Out from the Living Room to a Side Deck. Enjoy the Sun All Day, This Home Offers Plenty of Natural Light in Every Room. The Basement has a Large Rec-Room, Guest Bedroom, a Den Area, a Workout Area and Tonnes of Storage Space and Easy Access Utility Room. For All Your Hobbies and Passion Projects, the Perfect Space Awaits in the 38 x 30 ft Detached Garage/Workshop has Heated Flooring, a 2-Piece Bathroom, x2 Garage Doors with Openers, Plus Front & Back Entry Doors, and a 100 AMP panel. Store Your ATV, Boat, Tractor, etc. in the x2 Covered Outdoor Storage Shelters with Metal Roofs. Explore Your Own Backyard by foot or by ATV/Side by Side on Groomed Trails and Wooded Acreage. Cozy Up Around the Backyard Firepit and Enjoy the Apple Trees when in Season. Outdoor Enthusiasts can Enjoy Many of the Nearby Lakes and the Trent Severn Waterway for Fishing and Boating and Swimming, Plus Much More. Just a 10 Minute Drive to Campbellford and All Amenities, Shopping, Grocery, Schools, Hospital, etc. Located 1.5 Hours from the GTA and 30 Minutes to Peterborough or Belleville and Hwy 401. (id:35492)
Right At Home Realty
#5-01 -2420 Baronwood Dr
Oakville, Ontario
Welcome to your garden level 3 bedroom stacked townhome! Walk through your enclosed porch/mudroom area into the grand foyer. This floor plan appeals to everyone! All rooms on the same level make it perfect for new parents, couples, singles and those that wish to downsize. Not having stairs in the unit makes better use of the square footage is wasted on the staircase. You have all the benefits ofa townhome with a STUNNING manicured garden off the Great room! The Great room has high ceilings, boasts high end/maintenance free laminate flooring and Hunter Douglas blinds that are remote controlled. The great room fits a full living room set as well as a dining room set! The second bedroom is just off the great room and has a large closet. The main bathroom has a stand up shower and is located centrally. With an open floor plan, entertaining is a dream in your large kitchen.The kitchen has an island, stainless steel appliances and pendant lights. Stackable laundry is tucked neatly away. **** EXTRAS **** Great Room Dining room and family room combination built in dining cabinet with lighting ample roomfor dining table and living room furniture pot lights natural light floods through patio doors to garden remote controlled serenity shades. (id:35492)
RE/MAX Realty Specialists Inc.
3 Prairie Creek Cres
Brampton, Ontario
Rare To Find 2200 sf 2-Storey Detached house in Bram West Prestigious Neighborhood Of Riverview Heights with prestigious schools, theatres, boutique shops, and elegant restaurants at your doorstep. Located At Brampton/ Mississauga Border. Gorgeous Open Concept Layout W/4 Bedrooms, Spent Thousands In Upgrades Like: 9 Ft Ceiling Main, Smooth Ceiling, Fireplace, Hardwood Floor, Stained Oak Staircase. High End Kitchen Aid Appliances, Modern Kitchen With Quartz-Counter, Backsplash & Much More. Near Hwy 401 & 407. **** EXTRAS **** ***High End S/S Appliances: Stove, Refrigerator, Dishwasher, All Elf's, Washer/Dryer*** (id:35492)
Right At Home Realty
1427 Birch Ave
Burlington, Ontario
Step into this architectural masterpiece where every detail has been meticulously crafted to create a harmonious blend of luxury & functionality in this stunning 3 bedroom, 5 bathroom home. Upon entering, you are greeted by the stunning 360-degree centre courtyard with glass roof, a focal point that seamlessly integrates indoor & outdoor living. Wall-to-wall glass doors effortlessly open to an inviting seating area, featuring a fire pit, flagstone paving & a custom built BBQ station. Just steps away awaits your very own gourmet kitchen, boasting custom cabinetry, top-of-the-line appliances, a walk-in pantry & a breakfast bar. Your indoor lap pool is surrounded by marble inspired feature walls, vaulted ceilings & flooded by natural light from the skylight & courtyard. A sitting area, dedicated pool laundry & powder room complete the space. Retreat to the main floor primary suite, where you will find floor-to-ceiling custom storage solutions, a dressing room, and a spa-inspired ensuite. Upstairs, lofted spaces provide endless possibilities; 2 additional bedrooms, 2 bathrooms, a home office, and family room await. The downstairs offers 9-foot ceilings, heated floors, an oversized recreation room, second laundry, cold room, & another full bathroom. Rare double car garage. Located in an exclusive neighbourhood in the heart of Downtown Burlington, steps away from shops, restaurants & the picturesque shores of Lake Ontario. Immerse yourself in the essence of downtown living and indulge in the unparalleled luxury offered by this exceptional home. **** EXTRAS **** Radiant floor heating on all levels . Indoor pool has separate ventilation/heating system. A/C has 4 zones. Main Floor Primary Suite allows for Flexible Living. See Tour for video & more pics. (id:35492)
Chestnut Park Real Estate Limited
2387 Edith Ave
Burlington, Ontario
Leave your car behind! This custom built 2009 rare gem, beautiful bungalow backs onto Central Parkin the heart of all activities in downtown Burlington. Totaling 4200 Sq. Ft., sits on a very quiet street in walking distance to the YMCA, Library, bike trails, and the lakefront. Food enthusiast will love the working professional kitchen open to the Living and Dining room, stepping out to a screened porch overlooking your glistening inground pool and the park. Ample counter space, high end appliances, & smart storage solutions ensuring the perfect spot for entertaining. Featuring 2 plus 2Bedrooms, 3 baths, ideal for a growing family or visiting guests. the grd floor den offers convenience for those working from home. Commuting is a breeze so don't miss this exceptional home! (id:35492)
Keller Williams Edge Realty
2681 Romark Mews
Mississauga, Ontario
Welcome to 2681 Romark Mews, located within the highly sought-after Pheasant Run neighborhood of Erin Mills. Adding to the allure of this already charming home is the inclusion of an IN-LAW SUITE, thoughtfully designed and with a separate entrance, ideal for accommodating extended family members or generating rental income. Situated on a generous pie-shaped lot, with 4 CAR PARKING (3 in driveway + 1 garage), this home offers not only ample outdoor space for relaxation and recreation but also ensures privacy in its tranquil cul-de-sac setting. Whether you're unwinding in the cozy living spaces, entertaining guests in the inviting kitchen and dining areas equipped with granite countertops and stainless appliances, or enjoying the peaceful retreat of the landscaped backyard WITH GAZEBO & WOOD OUTDOOR LIVING PATIO FURNITURE! Every corner of this property exudes warmth and hospitality. Take advantage of this opportunity to own a residence that perfectly blends functionality with charm in one of the most desirable neighborhoods. Embrace the lifestyle you deserve. Schedule your private tour today and envision the endless possibilities of calling this remarkable property your new home sweet home. Steps to Pheasant Run Park with splash pad, soccer fields, basketball court & winter ice rink. Beautiful trails just outside your door. Close to Credit Valley Hospital, Erin Mills Town Centre, UTM Mississauga Campus, Erindale & Clarkson Go Stations, Erin Mills Twin Arena & many urban conveniences. Easy access to highways 403, 407 & QEW. ** This is a linked property.** (id:35492)
Davenport Realty
4796 Fulwell Rd
Mississauga, Ontario
Experience the perfect blend of space and style in this stunning home! Boasting a generous 3100 sqft above grade, this property features a practical 5-bedroom layout complemented by a versatile 2-bedroom basement. With 5 well-appointed bathrooms, and an office on the main floor, this freshly painted gem is ready for you to move in. Located conveniently close to all amenities, it's the ideal home for those seeking comfort and convenience. Act now to make this dream home yours! **** EXTRAS **** 2 Fridge , 2 Stove, Dishwasher, Microwave , Washer and Dryer. (id:35492)
RE/MAX Gold Realty Inc.
256 Cherryhill Rd
Oakville, Ontario
Beautiful updated bungalow located in SW Oakville just minutes from Bronte Village which offers the perfect blend of lifestyle and location, with easy access to the charming village, harbor, and marina. The spacious living areas are bathed in natural light from expansive windows, offering captivating views of the tranquil surroundings. Access to the backyard is conveniently available through a door in the charming kitchen, where sunlight streams in throughout the day. The office features a bay window, ideal for leisurely moments of gazing out, or as the perfect spot for your plants to bask in the warm sunlight.The lot size is 60 ftX126 ft . Stunning perennial gardens .The basement has a three-piece bathroom (2018), a den, a laundry room, a pantry, and lots of storage space. Newer kitchen 2014. Living in Bronte offers a diverse dining scene, from gelato shops to fine dining restaurants. Enjoy watching boats in the harbor, just a short walk away, and take advantage of nearby amenities, shops, schools, the waterfront trail, GO station, and highways for convenient access to everything you need. **** EXTRAS **** Existing: Fridge,stove, B/I dishwasher ,washer & dryer, freezer in the basement,existing ELF and window coverings. (id:35492)
Royal LePage Realty Plus
#33 -1050 Bristol Rd W
Mississauga, Ontario
Location !! Location !! Location !! Stunning totally upgraded townhouse with low maintenance fees located in the sought after Heartland neighborhood makes it a Great Opportunity for investment as well as first time home buyers. Walking distance to Heartland, minutes from major highways, minutes to Square One, located on transit routes, easy access to parks, close proximity to elementary/ secondary schools, close to major grocery stores and enjoy food from various multi cuisine restaurants nearby. This move in ready freshly painted (2022) home ensures that you are never away from your daily needs. NO carpet house with hardwood floors (2020) throughout offers the perfect blend of modern living and suburban charm. With three spacious bedrooms, two and half bathrooms, and thoughtfully designed interiors, this home provides ample space for comfortable living. As you step inside, you're greeted by sun filled and airy living, separating the dining and kitchen arears. Newly renovated kitchen (2020) boasts Quartz countertop, plenty of new cabinets for storage, newer stainless steel appliances (2018) and walk out to the backyard. Upstairs, you'll find the serene master suite featuring a closet and a luxurious new renovated (2024) ensuite 5 pc bathroom, creating a private oasis to unwind after a long day. Lower floor has two additional bedrooms with new renovated (2024) 4 pc bathroom offering versatility, perfect for accommodating family members, guests or creating a home office or hobby space. Working from home and still require more office space? Finished basement would solve your need. Other upgrades include pot lights on main floor, newer wooden stairs with iron pickets, windows (2018), Exterior painting (2020) and driveway (2021). Do not think twice as this home would not remain in market for long !!!! (id:35492)
Century 21 People's Choice Realty Inc.
17 Whitehouse Cres
Brampton, Ontario
Welcome to dream home in a prime location of Brampton East. Stunning almost 2500 sq. ft. detached house boasts 4 bedrooms,separate living & family areas, an open concept kitchen combined with a dining area, perfect for modern living. The heart of the home is the open concept kitchen, featuring modern appliances, sleek countertops, & plenty of cabinet space. Retreat to the master bedroom, complete with a luxurious en-suite bathroom & ample closet space. 3 additional bedrooms offer versatility for a growing family or home office setup.A 2 Bedroom finished basement adds extra living space with Separate entrance.Mins to Hwy 50, 427, and 407. Steps to Clairville School, near Hindu Sabha Temple & Gurdwara Dasmesh Darbar. Close to Chalo Freshco, Shopper Drug Mart, Shopping, Gore Meadows Community Centre & all other Leading Amenities.Don't miss this chance to own a spacious and well-appointed home in a highly sought-after location.Schedule a viewing today and make this your forever home! **** EXTRAS **** All Elf's, All Window Coverings, S/S Fridge/Stove/Dishwasher, Washer / Dryer, Storage Shed, RangeHood. Owned Hot Water tank (id:35492)
RE/MAX Realty Specialists Inc.
#315 -3060 Rotary Way
Burlington, Ontario
Experience exceptional condo living in Burlington's Alton Village! This immaculate third-floor unit features one bedroom plus den and a 4-piece bathroom, with the added perks of two parking spots and a storage locker. The open concept design extends into a spacious patio that overlooks beautiful, lush greenspace, offering a tranquil retreat. The condo boasts new luxury vinyl flooring throughout, creating a bright and airy atmosphere. The Kitchen is fitted with stainless steel appliances and a roomy peninsula for extra seating. Unwind in the generous living room with direct access to the patio. The primary bedroom includes a walk-in closet, and in-suite laundry adds extra convenience. Enjoy the benefits of one surface-level and one underground parking spot, along with a storage locker. Building amenities include a party room and ample visitor parking. Ideally located near restaurants, shopping, golf courses, Starbucks, Shoppers Drug Mart, LCBO, highway access and an abundance of amenities, this condo is a must-see! (id:35492)
RE/MAX Aboutowne Realty Corp.
68 Jackson Ave
Toronto, Ontario
Nestled in the esteemed Kingsway neighborhood on a sought-after quiet street, this luxurious custom-built residence showcases unparalleled craftsmanship. This two-and-a-half-story home blends sophistication with modern amenities, offering an exquisite living experience. Upon entering, one is greeted by the grandeur of high ceilings and exquisite millwork that adorn the four plus one bedrooms, office, and five newly renovated bathrooms. Natural lighting floods every corner of the home, accentuating its elegance and creating an inviting ambiance throughout.The signature family room, with its soaring cathedral ceilings, stands as the heart of the home, providing a perfect gathering space for family and friends. Adjacent, the eat-in kitchen beckons with its contemporary design and top-of-the-line appliances, making it ideal for both casual meals and culinary delights.Outside, the west-facing back gardens promise privacy and tranquility, fully landscaped to perfection and featuring both a hot tub and an inground pool. The large backyard creates a great entertainment area complete with a spacious patio and lush greenery, providing an idyllic setting for al fresco dining and relaxation.Convenience is paramount with a spacious double car garage providing direct access to the house and additional parking for up to six cars. Plus, the potential in-law or nanny suite offers versatility and comfort for extended family or guests. Located just steps from the subway and local amenities, this property represents a rare blend of luxury and location, offering the epitome of refined living in one of Toronto's most prestigious neighborhoods. (id:35492)
Sotheby's International Realty Canada
23 Diana Way
Barrie, Ontario
This charming end unit townhouse, nestled on a corner lot, boasts a sturdy brick exterior, wrap around front porch and a convenient attached garage with space for two cars on the paved driveway. Step inside to discover a recently refreshed kitchen featuring newer sink and countertops, complemented by a built-in microwave, dishwasher, stove and refrigerator. Additional amenities include a central vacuum system, dryer, 2nd fridge, and garage door opener, along with window coverings for added privacy. Outdoor enthusiasts will appreciate the natural gas BBQ line, backyard shed, and wooden back deck, perfect for entertaining or relaxing amidst beautifully landscaped surroundings. Enjoy the comfort of on-demand hot water and the option to purchase the water heater and softener outright from its rental agreement. Inside, the home boasts a mix of ceramic, hardwood, and plush new carpets in the upper bedrooms, creating a cozy yet stylish atmosphere. Stay connected with high-speed internet while enjoying ample natural light throughout the spacious living areas. The fully finished basement offers additional 3 piece bathroom and large living space, ideal for a variety of uses. Located in a quiet, family-friendly neighborhood, this home is within close proximity to schools and parks, with convenient access to shopping and public transit, making it an ideal choice for those seeking both comfort and convenience. (id:35492)
RE/MAX Crosstown Realty Inc.
36 Turtle Path
Ramara, Ontario
Indulge in the epitome of opulence and tranquility at 36 Turtle Path, an enchanting waterfront haven nestled within the breathtaking labyrinth of canals in Lagoon City, aptly dubbed ""The Venice of Ontario"". Discover a realm where luxury meets nature. Embark on a journey of aquatic adventure as you explore 18 km of winding canals and a sprawling shoreline, inviting boaters and water aficionados alike to immerse themselves in a world of endless possibilities. Nestled in the charming enclave of Brechin, mere moments from the idyllic serenity of Bayshore Village, this address stands as a testament to unparalleled waterfront living. Step into a realm of luxury as you embrace 90 feet of private waterfront, adorned with a stately dock that beckons you to embark on captivating voyages across the serene expanse of Lake Simcoe. Let the gentle lapping of the waves serenade you as you savor alfresco dining beneath the twilight sky, gather around the crackling fire-pit to roast marshmallows, or embark on leisurely strolls to a private sandy beach, mere moments away. As you cross the threshold into this extraordinary abode spanning close to 6000 square feet, be prepared to be captivated by the sheer magnificence that awaits. The gourmet kitchen, a culinary haven adorned with exquisite granite countertops and state-of-the-art stainless-steel appliances, beckons to unleash your inner chef. Immerse yourself in the grandeur of the soaring 20-foot ceilings in the grand room, where five spacious bedrooms, five bathrooms, and the embrace of hardwood floors await to envelop you in unparalleled comfort. A mere 90 minutes from the bustling energy of the GTA, this retreat offers an unrivalled opportunity to craft enduring memories with cherished loved ones. Welcome to your exclusive waterfront paradise, where every moment is a testament to the seamless fusion of magic and luxury, beckoning you to embrace a lifestyle beyond compare. **** EXTRAS **** Property Grandfathered for short term rental - **Does not require 300M rule** (id:35492)
RE/MAX Hallmark Realty Ltd.
#207 -3905 Major Mackenzie Dr
Vaughan, Ontario
Nestled within the esteemed Vellore Village, this captivating residence boasts 1197 square feet of living space, featuring 2 bedrooms and 3 bathrooms. Set within a 2-storey condominium, it exudes the grandeur of a spacious home, enhanced by numerous upgrades. Recent enhancements include fresh paint, sleek porcelain tiles, and top-of-the-line stainless steel appliances complemented by upgraded cabinets in the open-concept kitchen and family room. The expansive master bedroom offers ample space for relaxation and rejuvenation. **** EXTRAS **** All Electrical Lights fixtures, Window Coverings. Oversized Parking spot. Walking distance to schools, church, retail, fitness, Restaurants and Grocery. Best Price per Sq.ft for a condo in Vaughan. (id:35492)
RE/MAX Experts
5246 9th Line
New Tecumseth, Ontario
Brick Bungalow on 2.85 Acres w/ 5 Outbuildings & Over 330 Feet Frontage. A 40 x 60 Steel Pole Barn w/ 11 foot Height. An 1150 Square Foot Heated & Insulated Shop w/ Concrete Floor. A 44 x 16 Drive Shed w/ 12 Foot Height. A 20 x 30 Insulated Shop and a 40 x 25 Bank Barn. 3+2 Bedroom Home w/ Finished Basement w/ Separate Entrance, Full Kitchen, 4pc Bathroom & 2 Bedrooms. Large 18 x 22 Garage w/ Drive Thru. This Property has Many Mature Trees, Set Back From the Road on a Quiet Paved Road. New Kitchen, New Main Floor Flooring, Updated Bathrooms, W/O to Back Deck, Access to Garage. Minutes to Beeton, Close Drive to Hwy 27 & 400 **** EXTRAS **** Perfect for Someone Who Owns Their Own Business, Great for Storage or Mechanic Along w/ Landscaper & Snow Removal. Propane BBQ Hookup, Stove R/I, Pellet Stove & Large Windows Allowing Tons of Natural Light. (id:35492)
Coldwell Banker Ronan Realty


