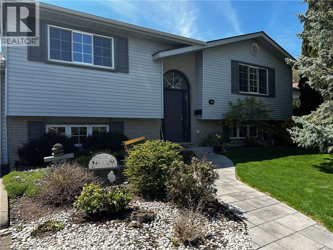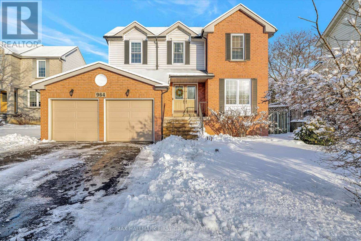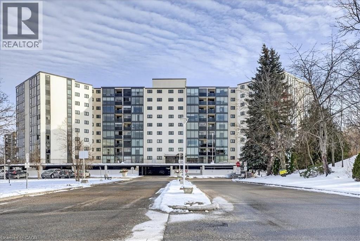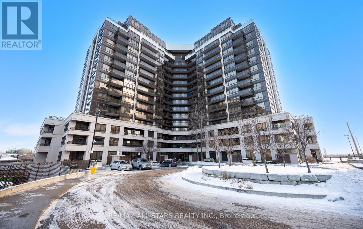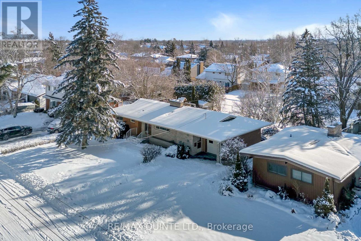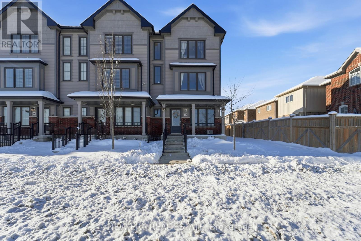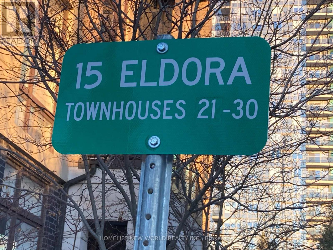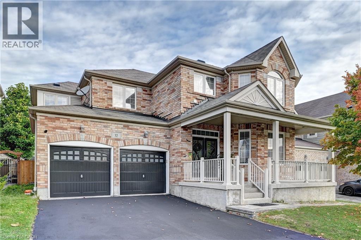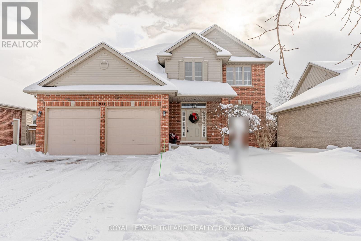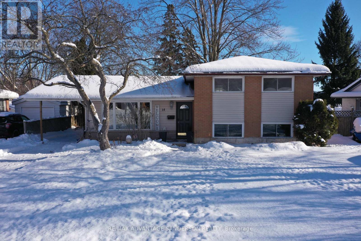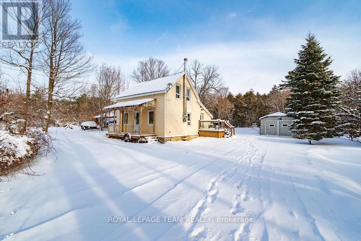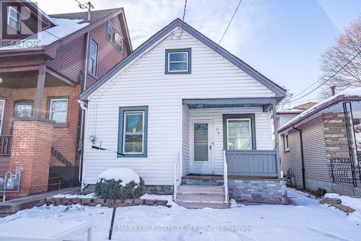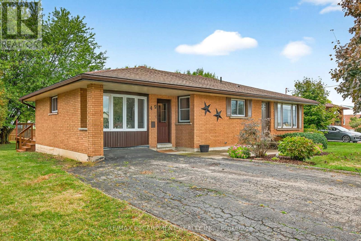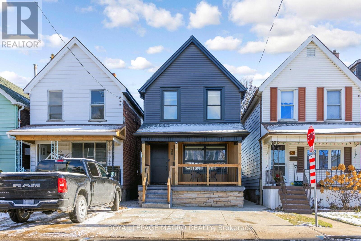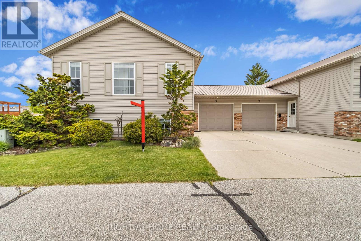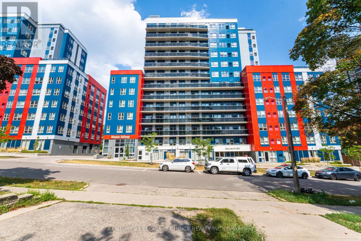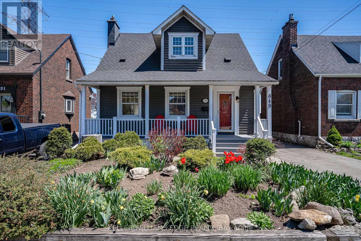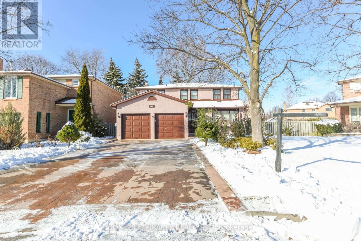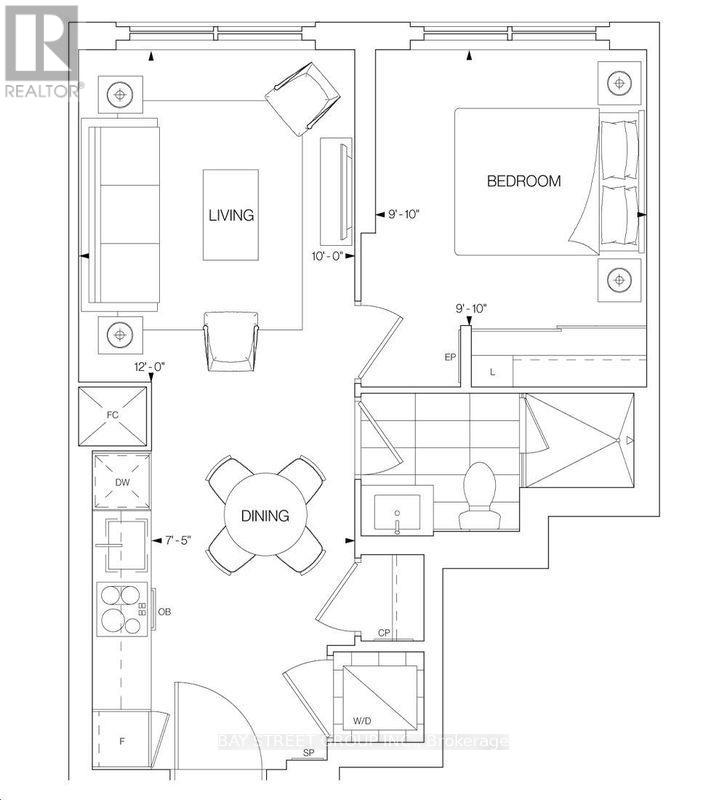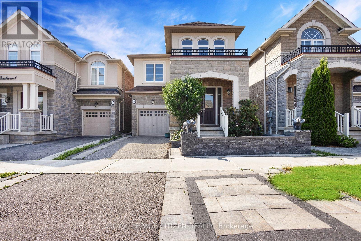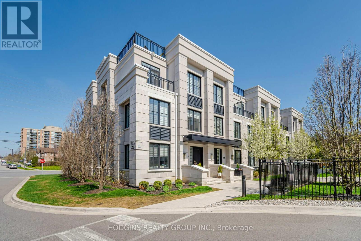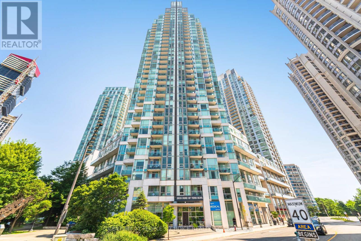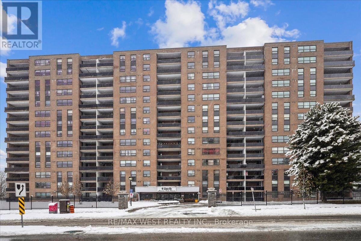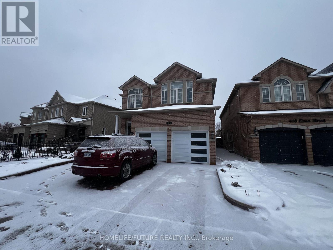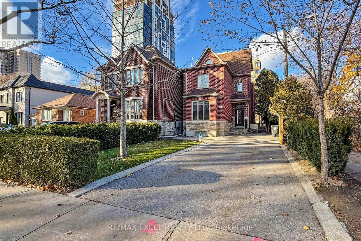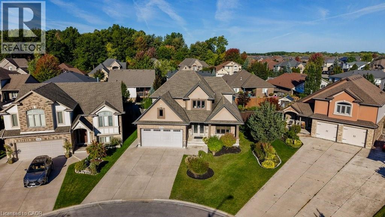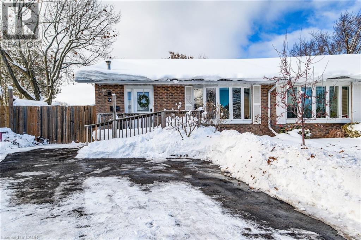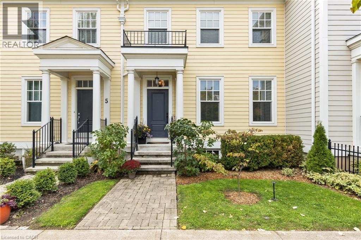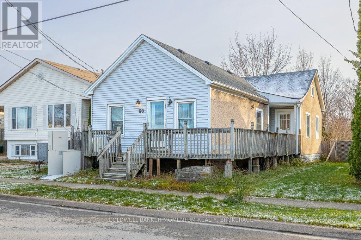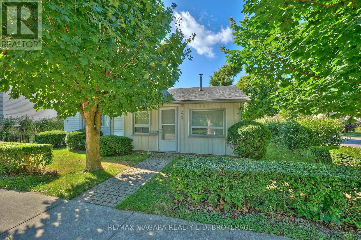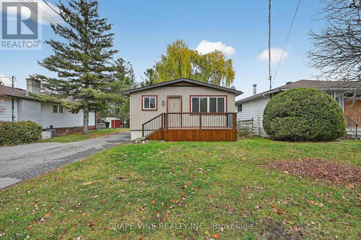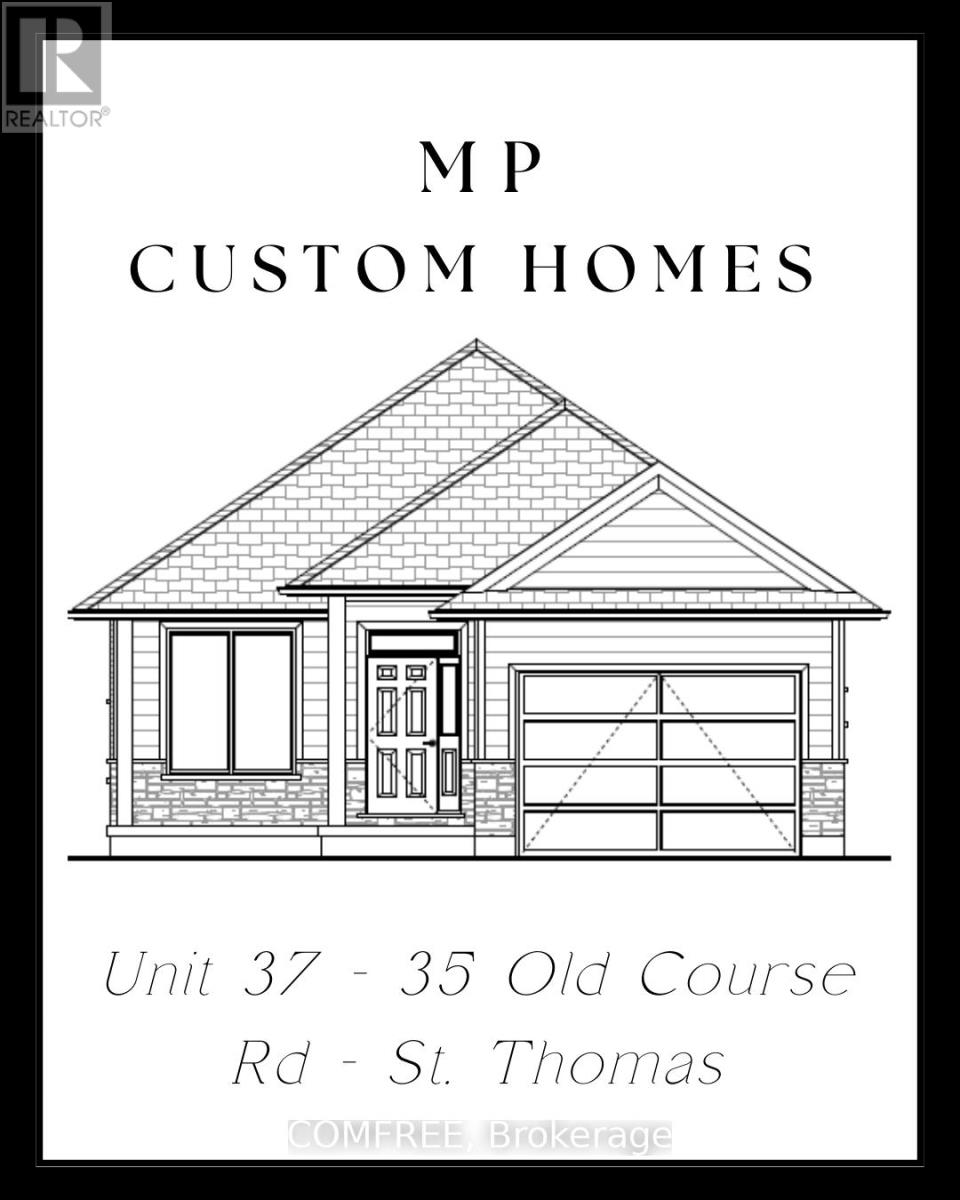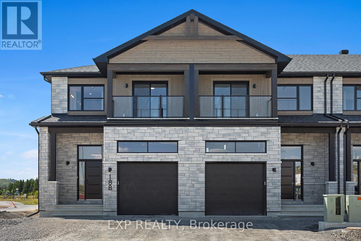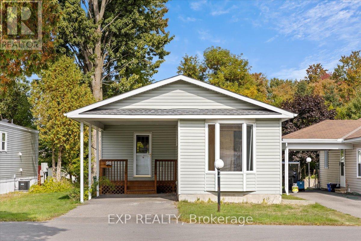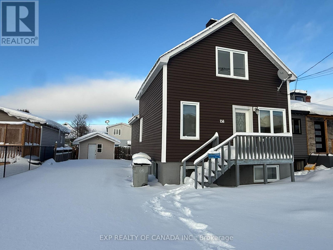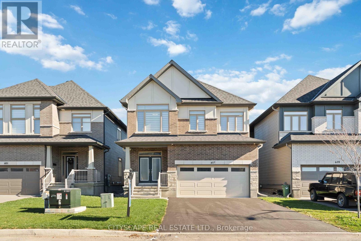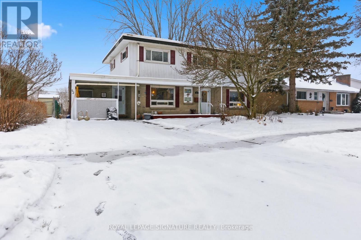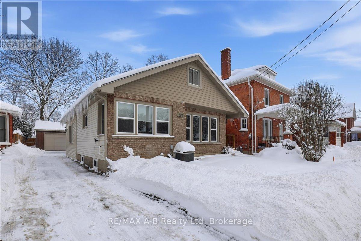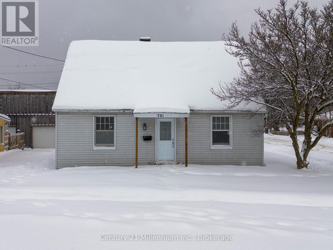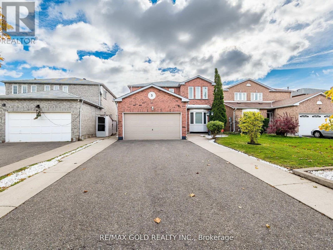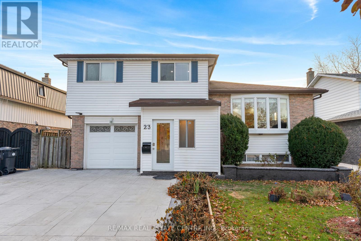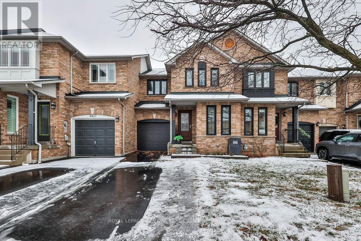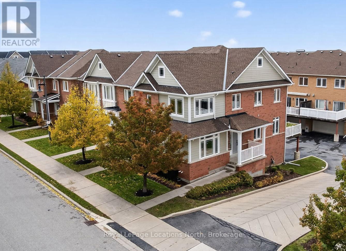18 Ross Street
Waterford, Ontario
THIS IMMACULATE AND MOVE-IN CONDITION FAMILY HOME OFFERS: TWO (2) BEDROOMS IN THE MAIN FLOOR, ONE (1) 4-PC BATHROOM AN OPEN CONCEPT LAYOUT, HARDWOOD FLOORS, BACKS ONTO A BEAUTIFUL WELL MAINTAINED FULLY FENCED PRIVATE YARD. FRONT AND BACKYARD IRRIGATION SYSTEM. NEWER ROOF AND WINDOWS , UPDATED KITCHEN, PATIO DOORS OFF DINING ROOM TO DECK WITH GAS BBQ HOOK UP, THE MASTER BEDROOM OPENS TO A PRIVATE DECK OVERLOOKING THE YARD, FULLY FINISHED LOWER LEVEL WITH 3-PC BATH, REC ROOM WITH A CORNER GAS FIREPLACE, BEDROOM, BONUS ROOM AND A LAUNDRY (id:35492)
RE/MAX Escarpment Realty Inc.
964 Frei Street
Cobourg, Ontario
OPEN HOUSE *Sunday December 14th from 12-2* Step into comfort and convenience, in one of Cobourg's best neighbourhoods! This inviting 3-bedroom executive home sits just minutes from the 401, hospital, public schools, Walmart and everyday conveniences you'll appreciate. Impressive curb appeal and a 2-car attached garage leads to the double door entry with soaring ceilings! On the main floor you'll find neutral decor and generous rooms laid out for easy living and entertaining. With smooth transitions from the living spaces to the eat-in kitchen with a walk-out to the mature, landscaped backyard and formal dining area with a built-in gas fireplace (or 2nd family room), day-to-day living feels effortless. Complete with a 2pc. powder room & main floor laundry, this traditional layout hosts 3 bedrooms and 2 more bathrooms on the upper level! Upstairs, the spacious primary bedroom welcomes you with a walk-in closet and updated 3-piece ensuite, joined by two other well-sized bedrooms and a modern 4pc. bath that share the thoughtful design and natural light that runs through the home. Downstairs, the finished basement is complete with impressive storage, a large recreation room, home office or hobby space, in addition to a neatly tucked away utility room. Step outside to an extra deep, private lot framed by mature trees, where the interlock patio sets the stage for summer evenings, pets at play or even a future pool - an ideal backdrop for building memories. With a large attached double garage that has ample height for extra storage, this home supports busy lives and simple pleasures alike. All this, in a community that blends small-town warmth with easy access to everything you need. (id:35492)
RE/MAX Hallmark First Group Realty Ltd.
203 - 1 Victoria Street S
Kitchener, Ontario
A well designed one bedroom residence in one of Downtown Kitchener's most distinctive buildings, better known as 1 Vic. Unit 203 offers a comfortable, thoughtfully finished space with character that stands apart from typical condominium living. The interior offers 10 foot ceilings, polished concrete floors, an upgraded kitchen with clean finishes, and underground parking plus a storage locker for added convenience. A subtle curved layout sets the suite apart, giving it a distinct shape and a more refined interior feel. Large windows bring in plenty of natural light and look out over an open urban view, making the space feel brighter and more open. The balcony extends that experience outdoors with gorgeous views and a calm place to unwind. Located in the heart of the Innovation District, this property is across the street from University of Waterloo Pharmacy school, minutes from the tech hub, Uptown Waterloo, transit, and everyday amenities, making it an excellent option for a professional or urban buyer seeking a modern, comfortable home in a central location. (id:35492)
Real Broker Ontario Ltd.
19 Woodlawn Road E Unit# 706
Guelph, Ontario
Supper bright, 1380 sq ft CORNER unit in sought after complex of Riverside Park area in Guelph. HEAT, HYDRO, WATER included in condo fees! Excellent layout with floor to ceiling windows, sunroom/balcony with great sunset views. Large open concept design featuring formal Living, Dining rooms, and spacious eat-in Kitchen offering ample of cabinets and counter space. 3 good sized Bedrooms, one is used as a Den/Office with built-in wall unit, 3pc main bath and the Primary with 2pc ensuite. Tones of storage, in-suite laundry and one assigned parking space in covered garage. Very clean an airy home. Well maintained building with many amenities including: tennis courts, outdoor pool, sauna, games rm, gym, guest sweat, community rooms, library, workshop and more. Located in walking distance to Riverside Park, shopping, restaurants, trails, public transit and easy access to major routes. (id:35492)
RE/MAX Twin City Realty Inc.
320 Brownridge Drive
Vaughan, Ontario
Renovator's dream! Unique opportunity to own this 2 storey: 4 bedrooms, 3 bathrooms, 2 car garage and call this property your own home. Approximately 2978 Sq Ft, with 1982 Sq Ft on 1st and 2nd floors, plus 996 Sq Ft in the unfinished basement. Despite needing updates, this property's structure and location offers an opportunity for an exceptional home renovation project- renovate to your own taste and desire! The home offers a hardwood circular staircase, parquet and ceramic floors throughout the house. A spacious kitchen with breakfast area offers sliding doors with a walk-out to the backyard, where you could design your very own garden, and create your own paradise in the city. The family room with fireplace is overlooking the backyard. An open-concept living/dining room could create a beautiful space to entertain your extended family. The 3pc oversized main floor bathroom with shower was renovated. The second floor offers 4 good-sized bedrooms, a 4pc main bathroom, the primary bedroom has a private 2pc ensuite. The open concept basement with a second fireplace could be finished to your own needs, rough in for additional bathroom and has a good size cold cellar. This home offers endless options and a great opportunity to design your own beautiful finishes, in the style and colour's you will love for years to come, so you can live the lifestyle you've always dreamed about! Don't miss out on this project! Great Location! (id:35492)
RE/MAX Real Estate Centre Inc.
703 - 1060 Sheppard Avenue W
Toronto, Ontario
Welcome home to unit 703, a beautifully well-maintained, spacious one bedroom unit at desirable 1060 Sheppard Avenue West! This sunny, open-concept condo unit is situated just across from Sheppard West subway and all conveniences in the heart of North York! It offers an unbeatable value with urban living and convenience at its finest. The unit features a bright and functional layout with no wasted space, including an inviting foyer, a large living and dining area where a formal dining table and living furniture can be seamlessly integrated. The living space flows onto a large 80 ft (approx.) private balcony, overlooking a quiet courtyard. The modern kitchen boasts stainless steel appliances, granite countertops with a double sink, neutral backsplash and ample neutral wood cabinetry. A sun-filled and large primary bedroom comes complete with a large closet and grand window with unobstructed Western views overlooking the courtyard. This unit also offers a full-size 4-piece bathroom, in-suite laundry and owned parking and locker. Enjoy a full range of top-notch building amenities, including a fitness centre, an indoor pool, sauna, golf simulator, party room, guest suites, plenty of visitor parking and 24-hour concierge. Located directly across from the subway & just minutes to Go train/transit, 401, Yorkdale Mall, Downsview Park, hospital, York University, all retail, restaurants++- all convenience are at your door step! The perfect fit for first time buyers, professionals, investors or down-sizers. This one has it all! (id:35492)
RE/MAX All-Stars Realty Inc.
9 Sunset Drive
Belleville, Ontario
Welcome to Sunset Drive, nestled in Belleville's highly regarded East End. This mid-century bungalow pairs timeless curb appeal with a surprisingly spacious interior, offering three bedrooms, three bathrooms, and a fully finished lower level on one of the city's most desirable streets. Surrounded by mature trees and close to schools, parks, shopping, and the Bay of Quinte, the location is as practical as it is charming. Inside, the main floor is warm and inviting with hardwood floors, a classic gas fireplace, and an easy flow between the living and dining areas. A large sliding door leads to the covered porch - an extension of the living space that feels like a private retreat. From here, step out to the backyard, where a second patio and lush greenery create an ideal setting for outdoor dining, relaxing, or play. Main-floor laundry, an attached garage, and a handy side entrance add everyday convenience and versatility. The finished lower level expands the home's possibilities even further. With its own entrance, a full bathroom, and a rec room complete with wet bar and electrical already in place for a kitchen, this space is perfectly suited for an in-law suite, guest retreat, or a comfortable area for teens. It offers flexibility for multi-generational living or simply extra room to spread out. Thoughtful updates throughout the years include a rebuilt screened-porch roof and support structure in 2019, a full sewer-lining replacement from the street to the house with an exterior clean-out added in 2015, a new sliding glass door installed in 2022, and a refreshed main bathroom completed in 2012. With classic character, modern improvements, and a coveted East End address, this home is ready to welcome its next owners. (id:35492)
RE/MAX Quinte Ltd.
44 Jerome Way
Clarington, Ontario
Spacious end unit townhouse loaded with multiple smart features on a cul de sac with attached garage and parking for 4 vehicles. Entering from the front door monitored by a Google home doorbell takes you into your at home office or family room or guest/in law bedroom. On the second floor is an open concept living, dining and kitchen with walk out to a large deck for BBQing and outdoor entertaining in the summer months. The parking/rear area has a smart wifi camera too. Kitchen boasts ample cupboards and counter space with a centre island. Appliances include a smart fridge, smart stove and smart dishwasher you can control from your cell phone anywhere. The home has multiple storage closets and large windows throughout to let in lots of light. The bedrooms are spacious and the primary includes plenty of closet space and an updated ensuite. Two bedrooms have smart light switches. The main bath has a light up mirror on the 3rd floor and the powder bathroom is conveniently located on the second floor. This is a sought after neighbourhood close to schools, parks, shopping and recreation. The garage even has charging station for an electric vehicle and a smart/wifi enabled garage door opener with a camera and remote open/close feature. Includes all stainless steel smart appliances, washer and dryer, electric light fixtures and window coverings. The Tarion warranty is included with this home giving you peace of mind for years to come. Remember if you love it, you better put an offer on it!! (id:35492)
New Era Real Estate
23 - 15 Eldora Ave, Unit 23 Eldora Avenue
Toronto, Ontario
Beautiful Two Bedroom Townhouse in The Heart of North York. Prime Location at Yonge and Finch. Both Levels are 9Ft Ceiling Upgraded. Functional Layout, Bright ,Spacious and Open Concept. both Levels are New Painted. Modern Designed Kitchen, New Back Splash and Stainless Appliances. Main Level has 2pc Bath and Closet. Steps to Subway, Go Bus, Viva, Restaurant, Transit, Shopping, Bike Trail and Park. Free Underground Visitor Parking, One Parking and One Locker Included. Low Maintenance Fee. (id:35492)
Homelife New World Realty Inc.
914 - 10 Deerlick Court
Toronto, Ontario
Welcome to Ravine Condos! A stylish modern community surrounded by greenery and exceptional convenience. This beautiful one-bedroom plus den suite offers a bright and functional layout with contemporary finishes throughout. The open concept living and dining area is filled with natural light from its beautiful South facing exposure, providing an inviting space to relax or entertain. The sleek kitchen features full sized stainless steel appliances, quartz countertops, and ample storage. The spacious bedroom incudes a large window and generous closet space, while the separate den is perfect for a home office or guest space. Two well appointed washrooms add comfort and practicality, making this suite ideal for modern living. Freshly painted and upgrades include backsplash, bathroom cabinetry, and lighting. Ravine condos offers a collection of premium amenities including a fitness centre, kids playroom, party room, outdoor terrace on the 13th floor, and 23 hour concierge service for added security. Conveniently located near transit, shopping, parks, and easy access to the DVP, 401 and a TTC stop right at your doorstep. This home combines style, comfort, and outstanding value. A beautiful opportunity to own in a growing and sought after community. Move in and enjoy! One parking spot included. Please note some of the photos are virtually staged. (id:35492)
Keller Williams Co-Elevation Realty
32 Weir Street
Cambridge, Ontario
Absolutely Gorgeous Large Home on a 50' Lot With Close to 4000 Sq Ft of Finished Space Including a Fully Legal Basement Apartment With Separate Walk Up Entrance 2 Bedroom & 2 Washrooms. Ideal For Large Families With Rental Income to Supplement the Mortgage Payment. Features 6 Bedrooms + Main Floor Den/ Office & 5 Washrooms. Parking For 6 Cars 2 in the GArage & 4 On the Driveway. Featuring a Gorgeous Porch & Double Door Entry to The Open Foyer. Main Floor With 9' Ceilings. Open Concept Living & Dining Room. A Bedroom Size Den/ Office. Larger Family Room With Built Inn Cabinets & Gas Fireplace Open to a LArge Breakfast Area With Chef's Desk & a LArge Kitchen with a Huge Walk In Pantry. Sliders to a Fully Fenced Wide Backyard. Door From Garage To The Inside. Hardwood Flooring & Hardwood Staircase. 4 Large Bedrooms Upstairs & 2 Full Washrooms Including a Huge Ensuite Bath Oasis. Convenient Second Floor Laundry. Finished Hardwood Staircase to the Basement. Legal Basement Apartment With 2 Bedrooms & 2 Washrooms + Separate Laundry With a Kitchen. Great High Demand Millpond Location Close to Hwy 401, Transit, Guelph, Kitchener, Recreation, 3 PArks within the community & 2 Schools. Within Minutes from the Beautiful yet Quaint Downtown Hespeler on the River. (id:35492)
Kingsway Real Estate Brokerage
914 Collins Drive N
London South, Ontario
First time on the market - and truly, it feels like the family home everyone has been waiting for! Welcome to 914 Collins Dr, London, perfectly tucked away on a quiet, peaceful street. From the moment you walk in, you can feel the warmth. The main floor is bright, open, and designed for real family living. The large foyer immediately sets the tone with its welcoming "you're finally home" vibe. The open-concept kitchen and family room blend beautifully together-perfect for busy mornings, cozy movie nights, and big family gatherings. Large windows with transits flood the space with natural light, and the gas fireplace adds the perfect touch of comfort and charm. Patio doors lead directly to your backyard, making summer BBQs, playtime, and relaxing on warm evenings a breeze. The 2-car garage offers direct access into the kitchen (no more unloading groceries in the rain!), and French doors off the foyer open into a spacious office-ideal for working from home, a creative studio, playroom, or homework zone. Head upstairs to find four generous bedrooms, offering plenty of space for everyone. The primary suite feels like a retreat, complete with a 5-piece ensuite and a walk-in closet. Another full 4-piece bathroom ensures smooth, stress-free mornings for the entire household. The unfinished basement is a blank canvas ready for your imagination. Create the rec room you've always envisioned, a home gym, a cozy media room-whatever fits your lifestyle. It's also plumbed for a future fourth bathroom, giving you even more flexibility. This is the kind of home where memories are made-spacious, warm, and located close to schools (Saunders SS & Westmount PS), parks, and essential amenities. If you've been searching for that perfect family home... this is the one. (id:35492)
Royal LePage Triland Realty
14 Tewksbury Crescent
London East, Ontario
Quiet Crescent location in North London backing on to open school yard. Mature fenced rear yard. Spacious 3+2 bedroom side-split. Home shows well with recent updates. Appliances included. Quick possession available. Priced to sell quickly! (id:35492)
RE/MAX Advantage Sanderson Realty
160 Burnstown Road
Mcnab/braeside, Ontario
FOR SALE IN WHITE LAKE: Discover comfort, privacy, and unbeatable value in this charming 1.5-storey home set on a large, deep, tree-lined lot with views of White Lake. Just steps from White Lake beach known for its clear waters and excellent fishing. Inside, you'll find 2 bedrooms, 1.5 bathrooms, and a versatile main-level flex space. The layout is functional, and ready for your personal touch. Outside, enjoy the freedom and utility of multiple outbuildings, including a detached garage equipped with electricity and heat, plus additional structures perfect for chickens, workshop space, or extra storage. There's ample parking for boats, trailers, vehicles, and all your recreational toys-making this an excellent fit for outdoor enthusiasts. With everyday amenities within walking distance and Highway 417 only a short drive away, this property offers small-town charm with easy access to city conveniences. Some upgrades include: New front door 2022, side deck 2022, central air 2022, some new windows. Propane forced air furnace and Pellet stove in basement. Ready for immediate occupancy-start enjoying lake living today! (id:35492)
Royal LePage Team Realty
24 East 22nd Street
Hamilton, Ontario
Welcome to 24 East 22nd Street, Hamilton! Step into this beautifully renovated 2 bedroom, 2-bathroom detached home, nestled on a quiet street just steps from mountain parks and scenic trails. This charming property showcases modern finishes throughout, including pot lights, stylish backsplash, hardwood floors, and a bright white kitchen with quartz countertops and stainless-steel appliances. The functional layout offers convenience with main-level laundry and two full bathrooms. Enjoy a good-sized backyard, perfect for entertaining or relaxing outdoors. A unique bonus, the property features a rear laneway with the potential to build a laneway house. The application has already been submitted to the city, with plans and drawings available to support future development and approved as well up till a minor variation is waves off. This can be discussed at the time of pre-sale agreement with the potential buyer and relevant documents can be handover along with city Hamilton approvals with its blend of modern upgrades, thoughtful details, and investment potential, this home is move in ready and full of opportunity. Don't miss your chance to own in this desirable Hamilton Mountain location. (id:35492)
RE/MAX Real Estate Centre Inc.
49 Erie Avenue N
Haldimand, Ontario
Beautifully updated all brick Bungalow in sought after family-friendly Fisherville on desired 70' x 165' lot. Great curb appeal with 4 car paved driveway, & oversized deck with hot tub overlooking large back yard. The flowing interior features 2 bedrooms, 1 full bathroom and an open-concept layout filled with natural light, modern decor, and stylish lighting throughout. The upgraded kitchen is a true highlight showcasing rich cabinetry, quartz countertops, & subway tile backsplash, updated vinyl flooring that flows seamlessly into the spacious family room perfect for everyday living & entertaining, additional MF living room, & 4-piece bathroom with a relaxing soaker tub, custom vanity, & corner shower. The partially finished basement extends the living space with a generous sized rec room complete with a built-in entertainment unit, plus ample storage. Move-in ready and ideal for first-time buyers, small families, or downsizers looking for a welcoming community to call home. (id:35492)
RE/MAX Escarpment Realty Inc.
38 Glendale Avenue N
Hamilton, Ontario
Fully Renovated, Custom-Designed Home - Move-In Ready! This impeccably renovated property showcases top-to-bottom upgrades completed with full city permits, blending modern luxury with functional design. Enjoy a stunning custom kitchen with waterfall countertops and stainless steel appliances, complemented by brand-new flooring, doors, stairs, railings, and fresh designer paint throughout. The home features a fully upgraded main bathroom with contemporary finishes, an added powder room, new plumbing, and a complete electrical upgrade with a 200-amp panel and ESA certification. Exterior enhancements include new siding on both sides, a rebuilt deck, updated fence, and an inviting front porch, along with refreshed landscaping that elevates curb appeal. With a new AC unit, improved insulation for energy efficiency, and the convenience of a dedicated EV charger, this home offers the perfect blend of comfort, style, and modern living. (id:35492)
Royal LePage Macro Realty
9 Discovery Court
Chatham-Kent, Ontario
all in love with this Beautiful freehold raised Bungalow featuring 3 Bedrooms and 2 full Bathrooms. Bright and Spacious over 2100sqf of fully finished living space. Located in a Quiet, Private, and tree-lined enclave of semi-detached homes, close to all amenities. Step into a warm, inviting Foyer with tall ceilings, leading to a stunning open-concept main floor with expansive Cathedral ceiling and pot lights. The large Living room, Kitchen perfect for preparing Family meals, and Dining area flow Beautifully together, with a walkout to a Deck, Patio and landscaped Backyard ideal for Entertaining or Relaxing. The Primary Bedroom offers privacy, featuring two large windows and a bright walk-in closet with a window. A second spacious bedroom adds to the comfort and convenience of the main floor. The fully finished Basement provides even more living space, complete with a huge Recreation room, a versatile Den or Office, plus one large additional Bedroom, and a full bathroom perfect for growing families or multigenerational living. The garage offers front and rear access doors adding practicality and value to this already impressive Home. Value, Space, and Convenience are found in every corner. The common Association monthly fee is only $65 for roads maintenance, snow and garbage removal (not condo fees). Don't miss your chance to own this move-in ready gem in one of Chatham's most desirable neighborhoods. 3 pictures are digitally staged to show the room potential. Book your showing today! (id:35492)
Right At Home Realty
1316 - 258 A Sunview Street
Waterloo, Ontario
Location Location Location! Fully Furnished End/Corner Unit In The Heart Of Waterloo City, School District, Bright & Spacious Sun-Filled Corner unit w/stunning views. Amazingly Located just steps from the prestigious University of Waterloo, Wilfrid Laurier University, Conestoga College, as well as being in the midst of a tech hub, this condo is superbly central. Incredible Investment Opportunity, First time home Buyer's and for Students. Freshly Painted. This Corner End Unit Offers Two spacious bedrooms, a bathroom, and a cozy living space. The stylish eat-in kitchen is complete with stainless steel appliances, countertops, and plenty of cabinet space, with ensuite laundry and wireless internet. Minutes away from HWY, With easy access to ION/LRT/GO transit, restaurants, shops, and more, the location simply cannot be beat. Take advantage of this opportunity to own a turnkey, worry-free investments. Schedule a viewing today! (id:35492)
Century 21 People's Choice Realty Inc.
849 Beach Boulevard
Hamilton, Ontario
Main floor powder room is roughed-in for shower/tub. Front Living Room can be converted to main floor bedroom. Basement recently waterproofed. (id:35492)
Keller Williams Edge Realty
2291 Marzipan Court
Mississauga, Ontario
Welcome to this spacious 4-bed, 3-bath detached home nestled on a generous pie-shaped lot (45.60 X 123.42 Ft) at the end of a quiet cul-de-sac and in one of Mississauga's most desirable neighbourhoods. Situated in the Streetsville area, known for its village-like charm, localshops, restaurants, and community events. Entering through the front door into a bright and spacious living and dining area, designed in an open-concept layout that creates a warm and welcoming flow for family gatherings and entertaining. Just beyond, the kitchen overlooks the backyard, offering plenty of natural light and a comfortable breakfast area with direct access to the backyard-perfect for morning coffee or seamless indoor-outdoor living. The main floor also features a cozy family room, ideal for relaxing evenings, along with the convenience of a main-floor laundry room. Heading upstairs, the primary bedroom offers a peaceful retreat complete with a walk-in closet and a private ensuite bathroom. The second floor also includes three additional generously sized bedrooms, each with spacious closets and abundant natural sunlight, creating bright, comfortable spaces for family members or guests. The finished basement adds valuable living space, featuring a large recreation room, two bedrooms, and a 3-piece bathroom perfect for extended family, teenagers, or a future in-law suite setup. Short drives to major routes for quick access to Highway 401, 403, and 407. Easily accessible to lot of amenities as "Erin Mill Town Centre", Walking distance to Streetsville Go Station, walking distance to Parks & Top-rated Schools. (id:35492)
Homelife/miracle Realty Ltd
25 Cordova Avenue
Toronto, Ontario
Westerly offers a chance to be part of the vibrant transformation of Etobicoke Centre, spanning a 2.8 km stretch along Bloor and Dundas. This emerging downtown hub features pedestrian- and bike-friendly boulevards lined with trees, new parks, modern amenities, and captivating street art, creating a dynamic and green urban community.Discover life in a thoughtfully designed community. This stunning 20-storey condominium offers a 1bedroom suite 1 Bath complemented by amenities tailored to enhance your lifestyle. At Westerly, youll enjoy spaces designed for wellness, recreation, and socializing. Stay active with state-of-the-art fitness facilities, keep the kids entertained with dedicated play areas, and host gatherings in beautifully appointed social spaces. Every detail is curated to support your comfort, connection, and well-being (id:35492)
Bay Street Group Inc.
304 Buick Boulevard
Brampton, Ontario
Beautifully maintained 4-bedroom, 3-washroom detached home in one of Brampton's most sought-after communities! The main floor features a spacious foyer, a cozy two-sided fireplace shared between the great room and dining area, and a kitchen equipped with granite countertops, ample cabinetry, and a breakfast bar. Upstairs, the primary bedroom offers a 5pc ensuite and walk-in closet, accompanied by three additional bedrooms and a 3pc main washroom. Main floor laundry with garage access provides added convenience. Freshly painted throughout and upgraded with new pot lights. The front patio has been completed with beautiful interlocking along with landscaping around the house. The 2-bedroom, 1-bathroom basement is over 60% complete. A separate entrance door has already been installed, and the HVAC, electrical wiring, and plumbing rough-ins are finished. The space includes a spacious living room and a dedicated laundry area. It is ready for you to complete with new drywall and painting. Ideally located near Highways 407, 401, and 410. (id:35492)
Royal LePage Citizen Realty
108 - 1180 Cawthra Road
Mississauga, Ontario
Executive Townhouse, nestled in sought-after Mineola East. This remarkable residence has been enhanced with designer upgrades and finishes throughout its three stories of contemporary living. Spacious Primary suite occupies entire 2nd floor! Enjoy the convenience of being just moments away from the Lake, a newly renovated recreation centre, Top rated schools including Cawthra Park Secondary, and all vibrant amenities of Port Credit. With easy access to Public Transit, commuting is a breeze. This property includes two heated underground parking spots and a storage locker both just steps from our front door. Enjoy evenings on the expansive rooftop terrace, perfect for relaxation and entertaining guests. Don't miss this exceptional opportunity to make this stunning townhome your own. (id:35492)
Hodgins Realty Group Inc.
3304 - 3939 Duke Of York Boulevard
Mississauga, Ontario
On The 33rd Floor In The Heart Of Mississauga City Centre, This Suite W/10 Ft Ceilings is Full Of Quality Penthouse Upgrades & Panoramic Views. Fireplace, Counter Tops, Hardwood Floors And S/S Appliances. Walking Distance To Square One. Bright & spacious sun-filled corner unit w/stunning views with one parking spot & One locker. Prestigious 3939 Duke of York Blvd one of the most sough-after buildings in City Centre. Gorgeous unit situated on the 33rd floor, this suite offers breathtaking southwest views and an abundance of natural light through its floor-to-ceiling windows. Featuring 1 bedroom plus a versatile den, two bathrooms, & an impressive 635 sq ft of well-designed living space! This unit boasts 10-ft ceilings, modern light-toned hardwood flooring throughout, stylish upgraded light fixtures, open-concept living & dining area with a walk-out to the private balcony. All plumbing has been done for the unit, as per building code. Stunning kitchen w/upgraded countertops, backsplash, S/S appliances, & a spacious eat-in area where you can enjoy meals with a view. Generously sized primary bedroom featuring a private ensuite bathroom, big closet, & large windows. Rarely does a maintenance fee include utilities-in this building heat/hydro and water are included offering exceptional value and convenience. This is an opportunity to live in a desirable building in the heart of City Centre where exceptional amenities await including a fabulous indoor pool, whirlpool, party room, media room, sundeck, gym, BBQ area, beautifully landscaped courtyard, security guard, and visitor parking. Exceptional location within walking distance to Celebration Square, Square One, restaurants, transit, Ymca, Sheridan College, the Living Arts Centre, public library, movie theatres, shops, medical offices, banks, and more. Great location for commuters with easy access to Highway 403/401/410 making this an ideal spot to call home! (id:35492)
Century 21 People's Choice Realty Inc.
103 - 4 Lisa Street
Brampton, Ontario
Welcome to 103 - 4 Lisa Street @ The Wonderful "Almore Park Tower" Bldg In Beautiful Brampton. This Ground-Level Open Concept, Extensively - Updated And Renovated 900+ Sq Ft, 2 Bdrm, 1 Bath Unit With Open Balcony Is The Perfect Opportunity For First-Time Buyers/Investors And End-Users Alike. The Expansive Layout And Bright, Airy Space Feels Just Like Home! From The Open Concept Kitchen Featuring Huge Quartz Island/Breakfast Bar W/ Matching Countertops, Large Living And Dining Areas And Spacious Bedrooms With Hickory Floating Engineered Hardwood Running Throughout This Beautiful Rarely-Offered Unit, This One Surely Not To Miss! Steps To Everything You Need: Bramalea City Centre/Public Transit Hub/Major Hwys/Schools/Parks/Restaurants/Places Of Worship +++. Wow. $50K Reno Incl: Sanded/Refinished Modern Ceilings/Quartz Island + Countertops/Wooded Kitchen Cabinets W/ High-End Pulls, Drop Ceilings W/ Led Lighting On Dimmer, LED Lighting Throughout Condo, Renovated Bath W/ Shower Panel, Toilet, Bathtub, LED Mirror, Hickory Floating Engineered Hardwood Flooring Throughout. Some photos are VS stagged (id:35492)
RE/MAX West Realty Inc.
19 Lambert Lane
Caledon, Ontario
2027 Sq Ft As Per Mpac!! Welcome To 19 Lambert Lane, 2 Years Old Fully Upgraded 3-Storey Townhouse In A Highly Desirable Neighborhood. This Bright & Spacious Home Features An Open Concept Layout On The Second Floor With Spacious Family Room, Living & Dining Room. Enjoy a Private Retreat Space That Opens Onto A Huge Balcony Ideal For Relaxing Outdoors. Kitchen Is Equipped With S/S Appliances. Third Floor Offers 3 Good Size Bedrooms. Master Bedroom With Ensuite Bath & Walk-in Closet. Features Spacious Rec Room Great For Additional Living Space, A Home Office, Or Entertainment Area. Located Close To All Amenities Including Shopping Malls, Schools, Highway (401), Parks. (id:35492)
RE/MAX Gold Realty Inc.
416 Elson Street
Markham, Ontario
Welcome To This Beautifully Maintained, Sun-Filled Home Situated In The Sought-After Markham And Steels Community. This Charming Residence Offers An Open-Concept Layout With 9ft Ceilings On The Main Floor And Features Elegant Hardwood Flooring In The Living And Dining Areas. Enjoy Cooking In The Modern Kitchen, Complete With Stainless Steel Appliances, A Stylish Backsplash, And Ample Cabinetry For All Your Storage Needs. The Home Boasts Double Front Doors For Added Curb Appeal And Convenience. The Spacious Primary Bedroom Features A Luxurious 5-Piece Ensuite Bathroom. Making This Home Move-In Ready. Perfectly Located Close To Schools, Parks, Shopping, And Transit - This Is A Rare Opportunity You Don't Want To Miss! Finished Basement Kitchen, One-Bedroom, Full Washroom And Separate Entrance. (id:35492)
Homelife/future Realty Inc.
90 Fairleigh Crescent
Toronto, Ontario
Stunning Drew Laszlo-Architect Designed, Custom-Built Home (Completed in 2008) in Upper Forest Hill Village! Exceptional 4+1 bedroom, 5-bath family home offering over 3,200 sq ft of total living space with contemporary design and superb flow. The main floor features 9 ft ceilings, pot lights throughout, spacious principal rooms, and a rare main-floor bedroom ideal for guests, in-laws, or office use. The impressive third-floor loft with walk-out to an open deck offers flexible use as a gym, media room, or studio. The beautifully finished lower level boasts 9 ft ceilings and a complete 1-bedroom apartment with its own kitchen, 4-pc bath, private laundry, and two separate entrances-perfect for extended family or income potential. Located in the coveted West Prep & Forest Hill Collegiate catchment and steps to Eglinton West Subway, the Allen, new LRT, Eglinton Way shops & restaurants, and the Beltline Trail. A modern architectural home offering space, versatility, and unmatched convenience. (id:35492)
RE/MAX Excel Realty Ltd.
6379 Christopher Crescent
Niagara Falls, Ontario
Welcome to this stunning 4+1 bedroom, 3.5 bathroom home located in one of the most desirable neighbourhoods in Niagara Falls. Offering 4,105 sq. ft. of freshly painted finished living space on a premium pie-shaped lot, this home perfectly combines style, function, and comfort in a familyfriendly community close to top-rated schools, shopping, hospital, entertainment, and every amenity you could need. Step inside through the double-door entry into a spacious foyer that sets the tone for the thoughtful layout throughout. A glass partition opens to the formal dining room, connected to the kitchen by a butler’s pantry with another glass door. The open-concept kitchen is a chef’s dream, featuring a gas stove, expansive counter space, island, and dining area that flows seamlessly into the bright living room with gas fireplace. A main-floor laundry room with garage access and a convenient 2-piece bath complete this level. Upstairs, the primary retreat boasts a walk-in closet and a spa-inspired 5- piece ensuite with a separate soaker tub, glass-tiled shower with a bench, and rainfall showerhead. Three additional spacious bedrooms include one with direct access to the shared 5-piece main bath, making it perfect for family living. The fully finished lower level offers a large rec room with wet bar and gas fireplace, an additional bedroom or flex room, a full 4-piece bath, and a generous cold room ideal for entertaining and extra storage. Outside, enjoy your private fenced backyard with a large covered deck, patio, and plenty of green space, all on a pie-shaped lot, perfect for relaxing or hosting gatherings. The double car garage and concrete driveway provide ample parking. This home truly has it all, space, elegance, and location. Don’t miss your chance to live in one of Niagara Falls’ most sought-after neighbourhoods! (id:35492)
Royal LePage Wolle Realty
9 Browning Place
Woodstock, Ontario
Welcome to 9 Browning Place, a beautifully renovated bungalow that’s truly move-in ready. This is the perfect starter family home, offering modern updates from top to bottom so you can simply settle in and enjoy. Step inside to an open-concept main floor featuring three bedrooms, upgraded flooring throughout, and a stunning new kitchen complete with modern cabinetry, high-end quartz countertops, and stainless steel appliances. The renovated main bathroom showcases contemporary finishes and all-new fixtures. A stylish living room feature wall provides a designated space for your big-screen TV, complete with a mantel and electric fireplace for added warmth and charm. The fully finished lower level extends your living space with a comfortable family room and opportunities for a guest bedroom, home office, or hobby area. Outside, the home sits on an attractive court location with a large, fully fenced backyard—perfect for kids, pets, or entertaining. The driveway accommodates four vehicles, offering convenience for busy families or guests. For added peace of mind, major updates have been taken care of: the roof is approximately 10 years old, and the furnace and air conditioner are only 5 years old. Thoughtfully updated and priced to sell, this home requires no additional work—just move in and enjoy worry-free living. (id:35492)
Peak Realty Ltd.
3 Blackbird Street
Niagara-On-The-Lake, Ontario
Welcome to 3 Blackbird Street in The Village, one of Niagara-on-the-Lake’s most sought-after neighbourhoods. Enjoy exceptional walkability with a community center, local wineries, brewery, summer farmers market, retail, and restaurants just a short stroll away. This bright, beautifully designed townhome offering 2+1 bedrooms, 4 bathrooms, and over 2,100 sq. ft. of finished living space. From the moment you step inside, you’re greeted by soaring ceilings and an abundance of natural light, giving the home a warm, airy feel.The main floor flows seamlessly from a welcoming front living room into an open kitchen/dining area, perfect for entertaining. Upstairs, you’ll find a comfortable primary suite with its own ensuite, a second bedroom, and a versatile loft/office space. The finished lower level adds a guest bedroom, recreation room, and another full bath, ideal for visiting family and friends. Outdoors, a private courtyard connects to the homes detached double-car garage, accessed via a rear laneway, a rare and convenient feature in the Village. With spacious bedrooms, four bathrooms, a private yard, a detached double garage, high ceilings, and incredible natural light throughout, 3 Blackbird is the perfect blend of stylish design and easy Village living. Check out all the exciting things coming to The Village in 2026. (id:35492)
RE/MAX Niagara Realty Ltd
60 Page Street
St. Catharines, Ontario
Calling all Renovators, Investors or House Flippers! Great Central Location for this 3 bedroom bungalow with a basement. This Property is Priced to sell and would make a great rental property to add to a rental portfolio or it would also be perfect for a first time buyer or Retiree. Call anytime for your own personal private showing or come out this Saturday December 13, 2025 for the Open House between 1pm and 4pm. (id:35492)
Coldwell Banker Momentum Realty
3721 Hibbard Street
Fort Erie, Ontario
Welcome to 3721 Hibbard Street, a charming 2-bedroom, 1.5-storey home perfectly situated on a spacious corner lot with mature trees, privacy hedges, and plenty of yard space. This property offers a rare combination of location and potential, with a detached workshop and endless possibilities to make it your own. Inside, the home is solid and ready for your updates, featuring a sunroom, living room, kitchen with pantry, office, laundry area, and a 4-piece bathroom on the main floor, while the two cozy bedrooms are tucked away upstairs. Whether you're a first-time buyer, downsizer, or growing family, this home provides a fantastic opportunity to live just steps from everything Ridgeway has to offer. Ideally located within walking distance to Downtown Ridgeway's vibrant shops, restaurants, the weekly Farmers Market (May-October), and community events, this home is also just steps from the 26km Friendship Trail, perfect for walking, running, and cycling. A short drive takes you to Crystal Beach's stunning white sand shores and Lake Erie's waterfront attractions, while the QEW highway and Peace Bridge to the USA are just 15 minutes away. Dont miss this incredible opportunity to own a piece of Ridgeway's charm. (id:35492)
RE/MAX Niagara Realty Ltd
179 Victoria Street
Mississippi Mills, Ontario
Exceptional bungalow with income-generating in-law suite in Almonte. Discover this charming bungalow with income potential in the heart of Almonte, Mississippi Mills. The main level offers 3 bedrooms, 1 bath, a bright living area, and stainless steel appliances with an included washer and dryer. The fully finished lower level features a 2-bedroom, 1-bath in-law suite with a private side entrance, 2 new egress windows, and white appliances included- fridge, stove, washer and dryer- ideal for extended family or as a rental generating approx. $1,400/month. Move-in ready and well maintained, this property combines comfort, flexibility, and investment opportunity in a desirable neighbourhood close to schools, parks, and amenities. House has been recently restored inside and out, and is move in ready. Great income property! Some photos have been virtually staged. (id:35492)
Grape Vine Realty Inc.
37 - 35 Old Course Road
St. Thomas, Ontario
Beautiful 1490 sq. ft. bungalow condo on a 39'4" x 102'3" lot, featuring a bright Look-out foundation and fully finished basement. The 9ft ceiling, open-concept main floor includes a spacious kitchen with quartz countertops, 9 ft. island, pantry, and Cathedral ceilings. Great Room with electric fireplace. Primary bedroom offers a walk-in closet and ensuite. Luxury vinyl plank flooring throughout main living areas; carpet in bedrooms, stairs, and basement. Convenient main floor laundry. Abundant natural light throughout. Move-in ready! (id:35492)
Comfree
71 Carpe Street
Casselman, Ontario
Distinguished & Elegant Brand New Townhome by Solico Homes (Tulipe Model)The perfect combination of modern design, functionality, and comfort, this 3 bedroom 1430 sqft home in Casselman offers stylish finishes throughout. Enjoy lifetime-warrantied shingles, energy-efficient construction, superior soundproofing, black-framed modern windows, air conditioning, recessed lighting, and a fully landscaped exterior with sodded lawn and paved driveway all included as standard. Inside, the open-concept layout is bright and inviting, featuring a 12-foot patio door that fills the space with natural light. The gourmet kitchen boasts an oversized island, ceiling-height cabinetry, and plenty of storage perfect for family living and entertaining. Sleek ceramic flooring adds a modern touch to the main level. Upstairs, the spacious second-floor laundry room adds everyday convenience. The luxurious main bathroom is a standout, offering a freestanding soaker tub, separate glass shower, and double-sink vanity creating a spa-like retreat. An integrated garage provides secure parking and extra storage. Buyers also have the rare opportunity to select custom finishes and truly personalize the home to suit their taste. Located close to schools, parks, shopping, and local amenities, this beautifully designed home delivers comfort, style, and long-term value. This home is to be built make it yours today and move into a space tailored just for you! (id:35492)
Exp Realty
1023 Vista Barrett Private
Ottawa, Ontario
Welcome to this lovely bungalow, located in the desirable Albion Sun Vista community in Greely just 10 minutes south of the Ottawa Airport. This well-maintained 2-bedroom bungalow features an open-concept layout with a spacious kitchen, dining area, and living room, plus a bright sunroom perfect for relaxing. The kitchen offers ample counter space, ideal for those who love to cook. The two bedrooms are located at the end of the hall, with a full bathroom and convenient laundry area nearby. Enjoy the fully landscaped and private backyard, great for outdoor living and pet-friendly. A covered carport adds year-round convenience. Located on leased land, the monthly association fee of $765 includes land lease, property taxes, well and septic maintenance, water testing, garbage removal, and common area maintenance. A fantastic opportunity to enjoy peaceful living close to city amenities! (id:35492)
Exp Realty
156 Montgomery Avenue
Timmins, Ontario
Move-in ready and full of charm, this 2-bedroom, 2.5 bathroom home offers a bright layout and comfort with central air throughout. Enjoy a fenced backyard and 12x16 shed. (id:35492)
Exp Realty Of Canada Inc.
617 Kenabeek Terrace
Ottawa, Ontario
Exclusive Buyer Incentive$4,000 CASH BONUS paid directly to the buyer - yours to spend on any upgrades or personal touches you desire. Elevate your new home exactly the way you want it! Welcome to Riverside South, Step into luxury with this brand-new 4-bedroom + loft home featuring a double car garage and gleaming hardwood floors throughout. Designed for modern living, the private main floor office offers the perfect space to comfortably work from home. Elegant Living Spaces Double-sided gas fireplace seamlessly connects the great room and dining room, creating ambiance for both entertaining and cozy family nights. Spacious kitchen with oversized windows and patio doors flooding the space with natural light. Quartz countertops, large island with breakfast bar, upgraded cabinetry, and stainless canopy hood fan make this kitchen a chef's dream. Upstairs Retreat4 bedrooms + loft provide ample space for the entire family. Primary suite boasts a spa-inspired ensuite with stand-alone tub, ceramic/glass shower, and double vanity. Shared ensuite between bedrooms 2 & 3 plus a full main bathroom for convenience. Lower-Level Lifestyle, Large partially finished basement perfect for game tables, play zones, or family gatherings. Central air conditioning ensures year-round comfort. Smart & Secure - Wall-to-wall carpeting for added warmth. Smart cameras with DVR & monitoring screen plus Logitech doorbell. Home alarm system included for peace of mind. Why This Home Stands Out - Turnkey luxury with modern finishes already included.$4,000 buyer bonus gives you the freedom to customize upgrades to your taste. Smart home security ensures safety and convenience. Prime Riverside South location - a vibrant community perfect for families. (id:35492)
Cityscape Real Estate Ltd.
82 First Avenue
Quinte West, Ontario
Step Inside This Well Cared For Five Bedroom Four Bathroom Home In One Of Georgetown's Most Desired Neighbourhoods. The Main Floor Offers A Practical Layout With A Warm And Inviting Living Room Featuring A Fireplace And Large Windows That Fill The Space With Natural Light. The Beautiful Eat In Kitchen Includes Select Stainless Steel Appliances And Overlooks The Dining Area, Creating The Perfect Setting For Everyday Living. The Primary Bedroom Is Conveniently Located On The Main Floor And Was Previously The Garage. The Second Level Offers Four Additional Spacious Bedrooms, Providing Comfort And Flexibility For Families Of All Sizes. Outside, You Are Greeted With A Double Car Driveway And A Large Fenced Backyard That Backs Onto A Peaceful Neighbourhood Park, Offering Both Privacy And A Scenic Backdrop. The Home Is Located Close To Charming Local Shops, Restaurants, Schools, Community Centres, And Picturesque Walking Trails. Commuters Will Appreciate The Quick Access To Major Roads And The Georgetown GO Station. This Is A Wonderful Opportunity To Enjoy Comfort, Space, And Convenience In A Fantastic Family Friendly Area. (id:35492)
Royal LePage Signature Realty
296 Huron Street
Stratford, Ontario
Beautifully Renovated Bunga-Loft Steps from Downtown Stratford. Featuring a two-car garage plus a heated bonus room perfect for a man cave, workshop, studio, or home gym, this charming home offers exceptional versatility. Enjoy main-floor living with a spacious primary bedroom located just steps from the show-stopping four-piece bathroom, complete with a shower/soaker tub, and an extended double-sink vanity right beside convenient main floor laundry! The open-concept kitchen, dining, and living area provides a welcoming flow-ideal for entertaining or relaxing with loved ones. The second level is a perfect retreat for children or visiting grandchildren, offering two bright bedrooms and their own full bathroom. A lower level provides plenty of room for storage or future living space, giving you even more possibilities. Some of many updates include new windows, updated electrical & new panel with 200-amp service, garage door, and a new water line from the City. All major improvements already taken care of. Located within walking distance to downtown Stratford, this home blends modern comfort with unbeatable convenience. (id:35492)
RE/MAX A-B Realty Ltd
701 5th Street E
Owen Sound, Ontario
Discover an exceptional buying opportunity with this charming detached home, priced under $350,000 and located in a fantastic East Side neighbourhood. Offering both affordability and immense potential, this popular wartime-style home features four bedrooms, one bathroom, and a full-height basement-perfect for moving in now and renovating over time to build real equity. Loved for their solid construction, smart layouts, and renovation flexibility, these homes continue to attract families and first-time buyers alike. Situated close to major amenities, you'll enjoy convenient access to Highways, Georgian College, Brightshores Hospital, and a private park directly across the road-with a brand new playground underway. This property presents an ideal opportunity for families, first-time buyers, or renovators looking to get into a great location at an unbeatable price point. (id:35492)
Century 21 Millennium Inc.
3 Hawkway Court
Brampton, Ontario
*~ Wow Is The Only Word To Describe This Great! Wow This Is A Must See, An Absolute Show Stopper!!! A Beautiful 4+1 Bedroom Fully Detached All-Brick Home That Truly Has It All! One (1) Bedroom **Legal Basement Apartment With Separate Side Entrance ! Offering An Impressive 2212 Sqft As Per Mpac , This Gem Delivers Both Space And Functionality For The Modern Family ! Extensively Renovated , Gleaming Hardwood Floors Flow Throughout The Main And 2nd Floor, Which Features A Separate Living Room And Family Room Ideal For Hosting Guests Or Enjoying Quiet Family Time! The Chefs Kitchen Is A True Centerpiece , Boasting Granite Countertops, A Breakfast Bar, And Ample Cabinetry Perfect For Meal Prep And Entertaining! The Second Floor Offers Four Spacious Bedrooms With Loft For Entertainment . Each With Generous Closet Space And Bright Natural Light! The Master Suite Includes A Private Ensuite, Making It A Comfortable Retreat After A Long Day! The Home Also Includes A Fully Finished 1 Bedroom Legal Basement Apartment With A Legal Builders Separate Side Entrance A Great Option For Rental Potential, Extended Family Or Rental Income ((( $1500 Rental Income From Day#1 Tenant Willing To Stay ))) The Backyard Offers A Private And Peaceful Outdoor Space, Perfect For Summer BBQs And Family Gatherings! Located In A Family-Friendly Neighborhood Close To Parks, Schools, Transit, Hwy 407, And All Amenities, And The Property Has Been Thoughtfully Maintained Premium Concrete Driveway For Eight ( 8 ) Car Parking, Side Yards, And Backyard For Durable, Low-Maintenance Outdoor Living! Enclosed Front Glass Porch For Year-Round Enjoyment And Weather Protection! This Home Has Been Lovingly Maintained And Is Truly Move-In Ready ! Don't Miss This Fantastic Opportunity To Own A Spacious And Elegant Home That Checks All The Boxes ! (id:35492)
RE/MAX Gold Realty Inc.
23 Jefferson Road
Brampton, Ontario
Welcome To 23 Jefferson! Situated In The Heart of Brampton, This Beautiful Fully-Detached 4+2 Bed, 3-Full Bath Home with Finished Basement & Side Entrance Sits on A Premium 50x120 ft Lot with No Sidewalk. Safe and Quite Neighbourhood - Enjoy Serenity & Convenience! Close To Professor's Lake, Parks, Brampton Civic Hospital, Bramalea City Centre, Shopping, Major Hwys, Church/ Temples and Within Walking Distance of The Esteemed St. John Bosco School & Jefferson Public School. Custom Kitchen With Stainless Steel Appliances, Updated Full Bath On The Main Level And Inviting Family Room With A Large Bay Window And Pot Lights. Laminate Floors Throughout - Carpet-Free Home. Finished Basement With A Full Bath, Kitchen, And Side Entrance. Move-In Ready Home With A Long & Extended Driveway (No Sidewalk) With Parking For Up To 6 Cars Deep Lot with Serene Backyard Features Beautiful Stamped Concrete Space, Perfect for Summer BBQs, and Gatherings with Loved Ones. Plus, There's Plenty of Space for Gardening Enthusiasts to Cultivate Their Own Veggies. Come and Fall In Love With This Beauty! (id:35492)
RE/MAX Real Estate Centre Inc.
4429 Vallence Drive
Burlington, Ontario
Set in the heart of Longmoor, this modern townhome offers the perfect blend of comfort, style, and convenience for growing families. Located just steps from Appleby GO and close to every daily necessity, it provides an easy, connected lifestyle in one of Burlington's most family-friendly neighbourhoods. A beautifully updated exterior sets the tone, featuring an interlocking stone pathway that extends your parking space, a newer garage door with built-in delivery camera (2021), a freshly redone and sealed driveway, and smart Philips Hue outdoor lighting for the front door, garage, and yard (2022). A Ring doorbell adds extra peace of mind. Inside, the main floor impresses with hardwood throughout and a thoughtfully upgraded, modern kitchen. Families will love the granite countertops, island seating, custom cabinetry, stainless steel appliances (2021), tile backsplash, designer lighting, and Delta VoiceIQ faucet with motion-sensor convenience (2022). The spacious living room invites cozy evenings with its electric fireplace (2021) and stylish wall panelling, while the open-concept dining area offers a seamless walkout to the rear yard. A chic 2pc powder room and contemporary open-style staircase complete this level. Upstairs, the serene primary suite features wall panelling, a barn-door accent, and a modern 3pc ensuite with a walk-in glass shower and heated floors-your own private retreat. Two additional well-sized bedrooms, each upgraded with soundproof wall panelling, provide the perfect spaces for kids, guests, or work-from-home needs, along with a 4pc main bath. The fully fenced backyard is designed for effortless outdoor living, offering a wood deck, patio, and a dedicated garden area-ideal for family BBQs, playtime, and weekend relaxation. A stylish, smart-enabled home in a prime Burlington location-this is the upgrade your family has been waiting for. (id:35492)
Royal LePage Burloak Real Estate Services
14 Wallingford Court
Brampton, Ontario
LOCATION-LOCATION-LOCATION *** Excellent opportunity to own this beautiful well kept *East Facing home located on this CUL DE SAC (Child Safe Court location) and Timberlane Park at the end. Features; Concrete Front Stairs Leads to covered Porch . Main floor front Ceramic foyer leads to Brazilian Laminate Flooring hallways to the bright with Sunshine* Living and Dining Combo, overlooks backyard and sliding doors leads to the fully fenced Private backyard. Large Kitchen with ceramic backsplash and breakfast area, Windows in the Kitchen. One* side is only attached with the Garage, entrance from garage to the back yard. 2nd Floor has laminate Flooring with recently renovated Bathroom ( Including the main floor powder room). Master Bedroom with the Bay window and Large Closet. Good size bedrooms with Windows and closets and Laminate Flooring. Finished Basement with Bedroom and Large Window, has full 4 pc. washroom and Laundry. Good Size recreation room with Pot Lights. *Must See Home. Front Driveway is extended, Area Influences: Gurudwara/ Temple, Plazas, Public transportation, 407, 401 Highways, Schools and collage. All Measurements to be verified by the buyer and his representative. (id:35492)
Royal LePage Platinum Realty
31 North Maple Street
Collingwood, Ontario
Welcome to 31 N. Maple Street, an elegantly finished end unit townhouse condo that lives and feels more like a detached home. Thoughtfully designed with a bright, functional layout, this 3 bedroom, 3 1/2 bathroom residence offers effortless comfort in one of Collingwood's most desirable locations. Step inside to an inviting open concept main floor, filled with all day natural light thanks to its abundant windows and warm southern exposure. The stylish eat-in kitchen features a beautiful centre island with seating, perfect for morning coffee or casual meals, and walks out to the lovely sun deck, an ideal spot for outdoor dining, entertaining, or simply enjoying the fresh Georgian Bay air. The cozy living room, complete with a gas fireplace, creates a relaxing atmosphere for après-ski evenings or quiet nights at home, while the adjacent dining area provides an ideal space for hosting friends and family. Upstairs, 3 spacious bedrooms offer comfort for families or weekend guests, including a well-appointed primary suite with an ensuite and walk in closet. A two car garage with inside entry adds convenience and storage, and exterior maintenance is taken care of by the condo corporation - giving you more time to enjoy the Collingwood lifestyle. Perfectly situated, this home sits across from a park, just steps from Georgian Bay, the waterfront trails, and downtown Collingwood's shops, restaurants, and amenities. Even the LCBO is less than a 5 minute walk away. Whether you're looking for a ski season retreat, a summer getaway, or a full-time residence, this property offers the ideal blend of low maintenance living, comfort, and outstanding walkability. Experience all that beautiful Collingwood has to offer, your year round haven awaits. (id:35492)
Royal LePage Locations North
Royal LePage First Contact Realty

