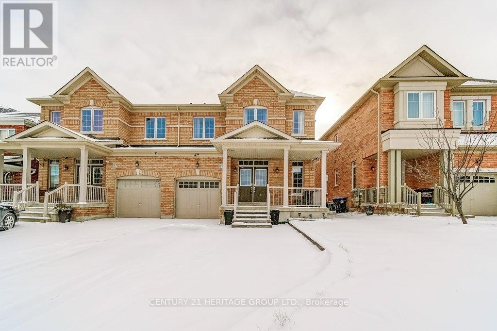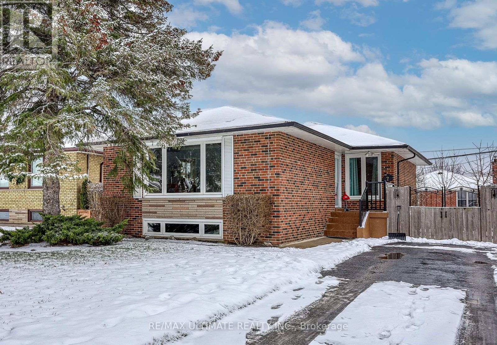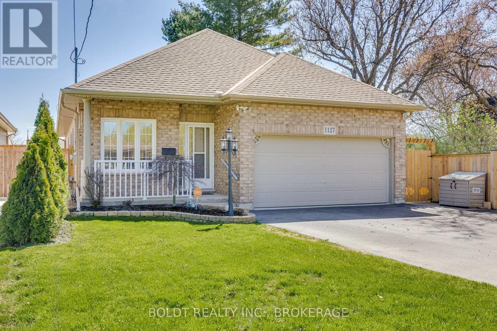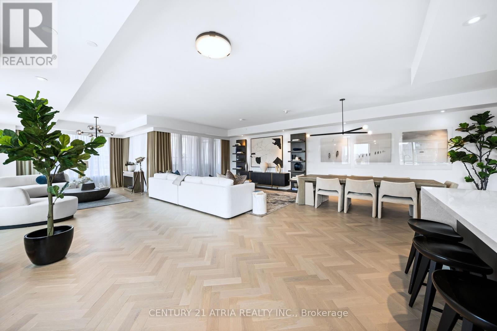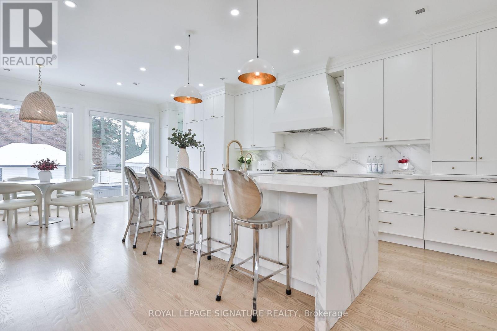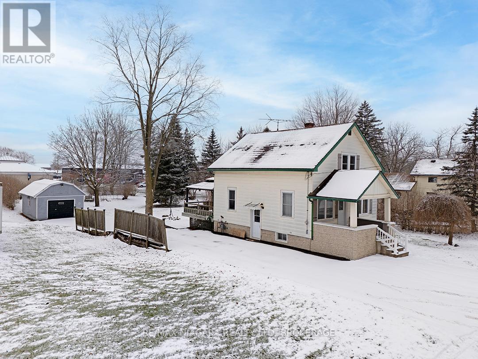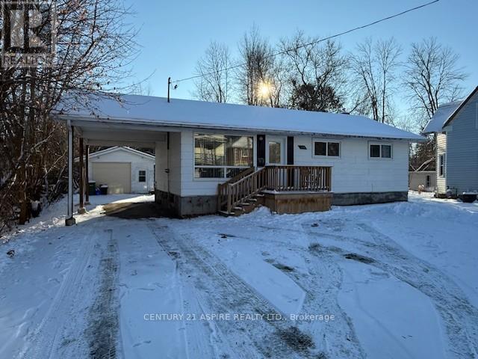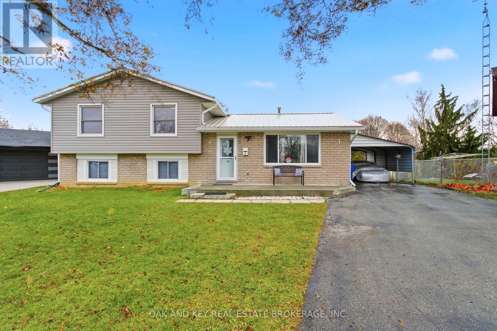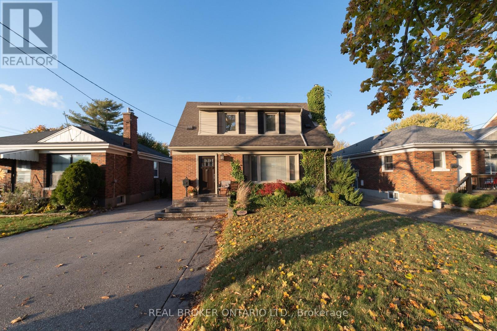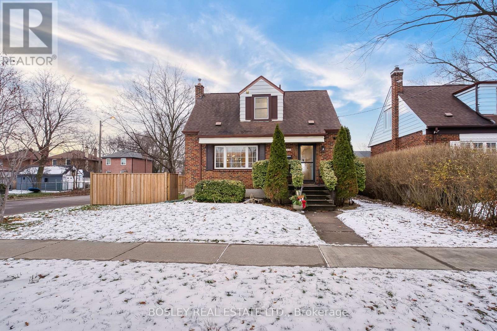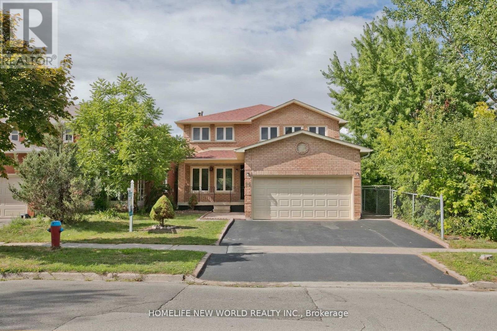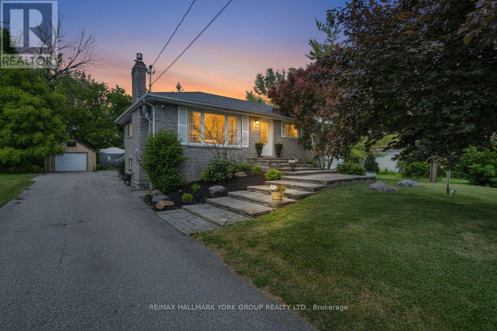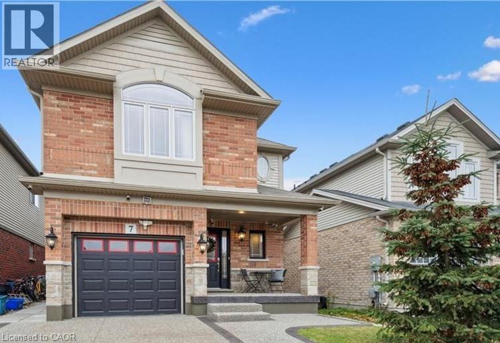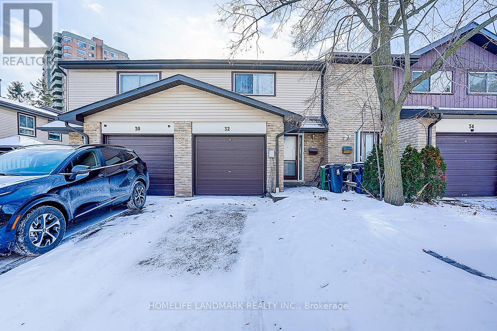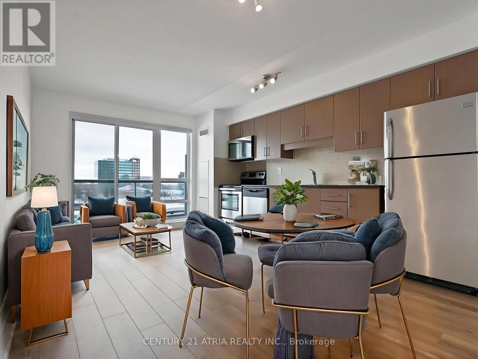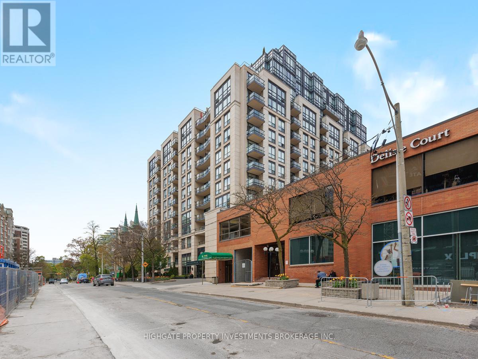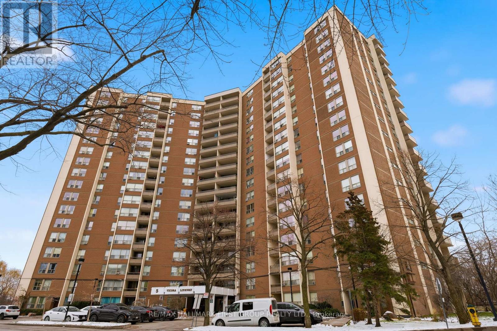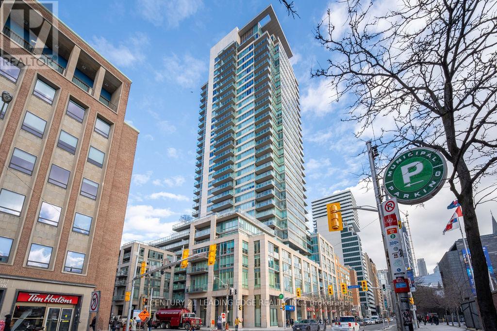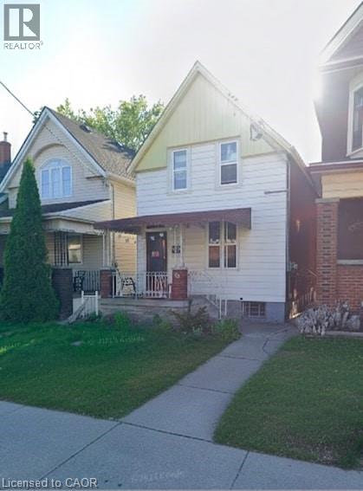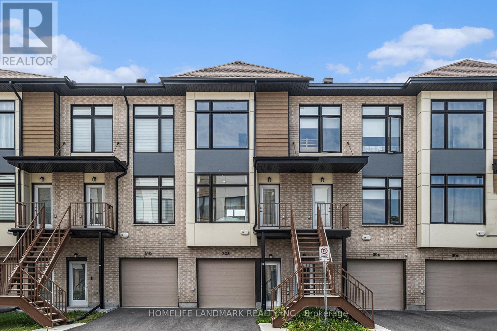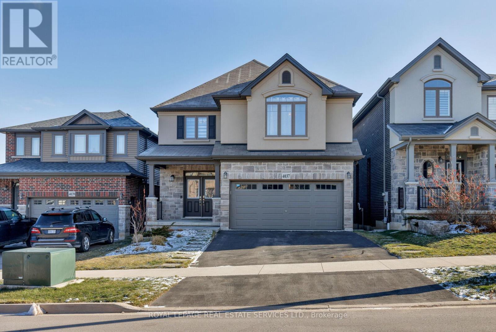61 Algeo Way
Bradford West Gwillimbury, Ontario
Welcome to Green Valley Estates - Bradford's Premier Family Community! Located in one of Bradford's safest, most family-friendly neighbourhoods, this all-brick 4-bedroom, 3-bath semi offers 2,300+ sq ft of bright, functional living space. The grand sunken foyer with a large walk-in closet sets the tone for the warm, spacious layout. Enjoy a separate dining room perfect for hosting, and an open-concept kitchen and great room featuring modern finishes, stainless-steel appliances, and a stylish tile backsplash. Upstairs, discover four generous bedrooms, including a primary suite with walk-in closet and private ensuite. Bedrooms 2 & 3 share a semi-ensuite, Bedroom 4 has its own walk-in, and the second-floor laundry adds everyday convenience. The semi-finished basement provides a large rec room, hobby/workspace, framed bathroom, and plenty of storage - ideal for a gym, playroom, or teen hangout. Step outside to a fully fenced backyard with a beautifully designed interlocking patio - perfect for summer entertaining and outdoor living. Additional highlights include an extended driveway with parking for four and close proximity to parks, trails, top-rated schools, shopping, and Hwy 400.Comfort, community, and practicality come together in this ideal family home in Bradford's desirable south end. (id:35492)
Century 21 Heritage Group Ltd.
7 Chopin Avenue
Toronto, Ontario
Nestled on one of the most scenic demand streets in ionview, youll discover this mainly renovated, spacious bungalow with many upgrades/ renos in the past 5-8 years range. Geourgous reno kitchen, newer appliances, main floor bath, sparkling re- finished hdwd flooring, colonial doors throughout main level, freshley painted. Seperate entry to massive bsmt, featuring, newer laminate flooring through-out lower level, large bedroom & 3 piece bath. Nestled on a generous size lot, spanning 60 ft at rear of property. On a scale of "10" this show case receives an "11" (id:35492)
RE/MAX Ultimate Realty Inc.
1127 Pelham Street
Pelham, Ontario
Move in ready! Wonderful two bedroom 1290 sq ft bungalow on a huge lot in beautiful Fonthill! Foyer leads to an open concept kitchen and living area with solid oak hardwood flooring. Soft close white cabinetry compliment the kitchen along with an island with seating for four. This 14 year old home (built 2011) is detailed with crown molding and an oak staircase to the basement. The primary main floor bedroom is complete with ensuite and huge walk in closet. Main floor laundry is always a bonus along with central vacuum on the main floor and basement. The living room has french doors that open to the huge two tiered 22' x 16' composite deck and patterned interlocking paving stones with outdoor fireplace! Extra large recreation room with electric fireplace is great for TV viewing or future theater room! An extra bedroom in the basement can always be utilized by visiting guests or the privacy seeking teenager. The 175 foot deep lot is lined with trees to provide a most private backyard that is perfect for sitting under the stars or enjoying a family barbeque. Double wide paved driveway (2 years old) with plenty of parking and a two car garage. Enjoy what Fonthill and the Niagara region has to offer! (id:35492)
Boldt Realty Inc.
810 - 455 Wellington Street W
Toronto, Ontario
Welcome to the upscale residence of The Signature at The Well. Nestled on the historic, tree-lined Wellington Street, The Signature Building stands as the crown jewel of The Well community, presenting a bespoke luxury living experience within a private and boutique setting. Suite 810 is a brand-new Elite-Level luxury estate-style condo. It offers ultra stylish 2,297 sq. ft. of meticulously designed interior space, complemented by two spacious private balconies. This rare offering features a grand open-concept living area, a sleek chef-inspired kitchen, spa-like bathrooms, and a versatile family room with walk out to private balcony. The massive living room is ideal for entertaining, while the family room provides everyday versatility. (It can be converted into a 3rd bedroom or office). Every room in suite 810 has been thoughtfully curated with premium upgrades that seamlessly blend sophistication with functionality. Designed to encapsulate the best of city living, The Signature at The Well offers world-class amenities, pedestrian-friendly streetscapes, lush green spaces, unparalleled shopping and dining, and a balanced, refined lifestyle in the heart of the city. (id:35492)
Century 21 Atria Realty Inc.
52 Elliottglen Drive
Ajax, Ontario
Welcome to this bright and spacious freehold Menkes-built townhome, perfectly positioned in one of Northeast Ajax's most desirable communities. Thoughtfully updated and exceptionally maintained, this home offers the ideal blend of modern comfort, smart upgrades, and everyday convenience-perfect for young families and busy professionals alike. Step inside to a warm, inviting layout featuring gleaming hardwood flooring on both the main and second levels (2022) and an open-concept living and dining space. The modern kitchen is designed for both style and function, complete with a breakfast bar, generous counter space, and ample cabinetry. Upstairs, you'll find three bright, spacious bedrooms, each offering great storage. The primary suite serves as a tranquil retreat, featuring a well-sized layout and a private 4-piece ensuite. Enjoy the outdoors in your private backyard with a massive deck (2023), all with no neighbours behind - a rare and valuable feature! Additional upgrades include a new furnace (2024), washer and dryer (2022), and California shutters throughout on both levels.The location is truly exceptional: steps to a French Immersion elementary school, and minutes to shopping, dining, parks, and major amenities. With a transit stop just a 2-minute walk away, commuting around Ajax and beyond is effortless. Move-in ready and loaded with upgrades, this home checks all the boxes! (id:35492)
Keller Williams Energy Real Estate
115 Turnberry Trail
Welland, Ontario
Stellar, open plan WALKOUT BUNGALOW on a PREMIUM sized CANAL LOT! No more grass cutting or snow shovelling here at Hunters Pointe. Built by award winning Lucchetta Homes; A RARE opportunity & must be seen. This bright, SPACIOUS 2+1 bedroom, 3 bathroom with fully FINISHED WALKOUT basement will impress. Features 9’ Main flr ceilings, hardwood flooring, granite counter tops and 2 separate patios to enjoy the canal views; upper and lower patios offer the ultimate serenity. This Niagara beauty is move-in ready with flexible closing possible here! Hunters Pointe is Niagara’s award winning Premier active adult lifestyle community; plenty of amazing amenities! The Highland Association monthly fee of $300 covers grass cutting, snow shovelling, home monitored alarm system and access to the community Clubhouse. Activities include dances, Zumba, darts & so much more! Prefer quiet retirement? You can savour the silence of no rear neighbours with canal views from this gorgeous home! The Clubhouse features many options including pickle ball, tennis, an extensive gym, heated salt water indoor pool, hot tub & sauna. Enjoy cards, shuffleboard or darts? How about reading in the library or games room? Short walk to coffee or big retail stores. Short drive to local shops, restaurants & just minutes to downtown concerts at Merritt Island Park. Convenient, Safe & Quiet location with Hwy 406 at your doorstep. Near all amenities including Walmart, Canadian Tire, Dollar Tree, Seaway Mall & MORE! Easy access to Hwy 406, minutes to QEW Highway, excellent restaurants & MORE! North Welland is 15 minutes to Niagara Falls & less than 1 hr to Oakville. Enjoy morning coffee or wine star gazing while you enjoy the world famous canal views! Welcome home to a healthy lifestyle & new friendships at Hunters Pointe. (id:35492)
Royal LePage State Realty Inc.
28 Belle Ayre Boulevard
Toronto, Ontario
Welcome to 28 Belle Ayre Blvd, an exquisitely reimagined Georgian style residence on a rare 35 x 127.58 ft premium south-facing lot, in the coveted Maurice Cody PS district. This sunny 4+3 bedroom home offers over 3,700 sqft of finished living space, a grand foyer with gleaming checkered tiles, double closet, designer powder room, bright main floor with 9.5-10.5 ft ceilings, large principal rooms with wall-to-wall windows & generous space for entertaining. Oak hardwood floors, custom millwork, built-ins in every closet, extra tall solid core doors, designer hardware, elegant sconces & Serena & Lily wallcoverings elevate each level. New custom kitchen with a 10ft island waterfall counter, bookmatched backsplash, Perrin & Rowe brass faucets with filtration, La Cornue French gas range, 60" SubZero panelled fridge/freezer, hidden coffee station & double SubZero beverage drawers. The Primary Suite boasts a vaulted ceiling, stunning ensuite w/ glass shower, bench, feature wall, heated floors, water closet with washlet & custom double vanity w/ makeup desk. Two dressing rooms complete the suite; one decadent with brass hardware; the other a former 5th bedroom transformed into a luxurious dressing room/office with built-in desk, window seat & custom fluted drawers. Three additional bedrooms upstairs are spacious & light-filled with walk-in or double closets & new sound-proofed windows. Second flr laundry with sink & cabinetry. Side-door mud entrance with custom closet. The finished lower level features 8-9ft ceilings, heated floors, spacious lounge, two flex bedrooms, new bathroom, and abundant storage. South-facing backyard with a matching playground, hot tub, wood deck, interlock, new retaining wall & fence (2024) & ready pool permit. The extra-wide private double driveway + detached 1.5-car garage accommodate 3 oversized vehicles. Steps to top schools, TTC, Davisville Subway, June Rowlands Park, Beltline Trail, and best of Bayview & Mt Pleasant shops, cafes & dining. (id:35492)
Royal LePage Signature Realty
31959 Feeder Road
Wainfleet, Ontario
Here's your chance to live right in the centre of Wainfleet village.This 1.5-storey, 3-bedroom home sits on a 69' x 198' lot that stretches from Feeder Road through to Park Street-an ideal setup for anyone who wants space, walkability, and convenience. You're steps from the Wainfleet arena, the new public and Catholic elementary school, sports fields, and village amenities. And with the Marshville grounds nearby, you can walk to every festival and event-about as "Fleeter" as it gets.The covered front porch leads into a bright living room. The large kitchen and dining area sit at the back of the home with sliding doors to the deck with gazebo and deep backyard.A full bath is tucked behind the kitchen. Upstairs offers three bedrooms. The full basement includes a comfortable rec room, laundry room, and plenty of storage. A paved driveway - double wide at the front - continues straight through to the backyard and the detached garage. Forced-air gas heat and central air. A solid village home in a prime Wainfleet location, in the same family for over 40 years.Immediate possession is available. (id:35492)
RE/MAX Niagara Realty Ltd
394 Mcgee Street E
Pembroke, Ontario
Charming Duplex on the Indian River - Ideal for Investment or Multi-Generational Living - Discover this bungalow-style duplex set in a quiet, central location backing onto the Indian River, perfect for fishing, canoeing, and kayaking right from your backyard. The upper unit features a bright and spacious three-bedroom apartment with a four-piece bath, an inviting eat-in kitchen, and a large, sun-filled living room. The lower unit offers a comfortable one-bedroom apartment complete with its own four-piece bath, eat-in kitchen, and a generous living area, making it ideal for rental income, extended family, or guests. Laminate flooring runs throughout, creating a warm, low-maintenance space. Additional features include a shared laundry room, natural gas furnace and 100 amp electrical panel, offering simple, cost-efficient utilities. Outside, the property includes a carport, a detached 1.5-car garage, and plenty of outdoor space to enjoy the natural surroundings. Whether you're an investor or seeking a flexible living arrangement, this riverfront duplex offers exceptional value, peaceful surroundings, and endless outdoor enjoyment. (id:35492)
Century 21 Aspire Realty Ltd.
86 Chestnut Drive
Chatham-Kent, Ontario
Welcome to 86 Chestnut Drive, a beautifully updated 3+1 bedroom, 1.5 bath side-split in a family-friendly Chatham neighbourhood close to parks, schools, St. Clair College, shopping, and quick 401 access. The bright main level features large windows, fresh paint, new vinyl flooring (2024), and an inviting open feel that flows into the updated kitchen, complete with new tile flooring (2024), new stainless-steel fridge and stove, generous cabinetry, and a modern backsplash-creating a warm, functional space perfect for cooking and gathering. Upstairs, you'll find three great-sized bedrooms and a fully renovated 5-piece bathroom (2023) with contemporary finishes. The lower level offers a spacious family room with a white brick fireplace, an additional bedroom, half bath, and a desirable walkout to the backyard, making it ideal for families, guests, or multi-generational living. Exterior updates include a new metal roof and siding (2024), hardwired CCTV system, waterproofing, and a new sump pump. The deep backyard offers no rear neighbours for added privacy, along with a carport, storage shed, and ample parking. With thoughtful updates throughout and a highly functional layout, this home delivers exceptional value in a great location. (id:35492)
Oak And Key Real Estate Brokerage
176 Golfview Road
London South, Ontario
Welcome to 176 Golfview Road, an opportunity to get into London's highly desirable Highland neighbourhood at an excellent value. Set on a 45 x 100 ft lot backing onto City-owned green space and a scenic walking path, this Sifton-built (1988) 4-bedroom home offers the space, layout and location families are looking for - with the chance to update and make it your own. The main level features a generous living room with a cozy fireplace and sliding doors to a private back deck overlooking mature trees. The bright, functional kitchen provides plenty of room to cook, gather and enjoy views of the yard. Upstairs, the primary bedroom includes a 2-piece ensuite, alongside two additional bedrooms and a full 4-piece bath. The finished lower level offers a fourth bedroom, storage and laundry. With strong fundamentals and a family-oriented floor plan, this home presents a fantastic opportunity for first-time buyers, renovators or anyone seeking a well-located property with room to add value. Enjoy the convenience of an attached garage with automatic opener and proximity to Highland Woods, Highland Country Club, Earl Nichols Arena, shopping, transit and schools. Updates include Shingles (2019) and Furnace/AC/HWT - all owned (2016). Homes in this neighbourhood rarely become available. Bring your vision and make 176 Golfview Road the home you've been waiting for. (id:35492)
Forest Hill Real Estate Inc.
66 Maitland Street
Thorold, Ontario
Welcome to 66 Maitland Street, a charming 1.5-storey home that perfectly blends comfort, functionality, and family living. This delightful property features 3 spacious bedrooms and 2 full bathrooms, offering plenty of room for a growing family or first-time buyers. Step outside to enjoy a massive yard, ideal for entertaining, gardening, or relaxing by the above-ground pool during the warmer months. The large garage provides ample space for parking, storage, or even transforming into a versatile entertainment area. Nestled in a quiet, family-friendly Thorold neighbourhood, this home offers the perfect balance of tranquility and convenience-close to parks, schools, and local amenities. Don't miss this opportunity to make 66 Maitland Street your next home! (id:35492)
Keller Williams Complete Realty
29 Patika Avenue
Toronto, Ontario
Outstanding Opportunity For First Time Buyers Or Those Looking To Downsize. If You Are Looking For A Complete Renovation Done With Style Then Look No Further. Custom Designed; Well-Planned Chef's Kitchen With Quartz Counters, Luxurious KitchenAid Appliances, Deep Cabinetry/Drawers And A Pantry. You'll Never Run Out Of Space For All Your Cooking Needs Perfect For Families & Gourmets. Fully Open Main Floor Space With Abundant Natural Light. 2 Beds + 1in The Beautifully Finished Lower Level. Two Renovated Bathrooms With Clean Modern Touches. All Of This Is Ready For A New Buyer To Fall In Love With And Enjoy. Truly Move-In Ready - No Work Required. Sitting On A Sensational, Private, Fenced Corner Lot With A Double Paved Driveway + A Double Detached Garage. A Dream For Anyone Who Wants Extra Space, Ideal For Home Projects And Creative Pursuits. Positioned On A Desirable South-Facing Lot, This Naturally Bright Property Offers Extended Natural Light, Further Enhanced By A Beautiful Skylight. Discover The Weston Community, Rated #1 For First Time Buyers As Per Toronto Life Magazine "Where To Buy Issue". Steps To Transit TTC, Lawrence Bus To University Line, UP Express & Go Service. All 400 Series Hwys Just Minutes Away. Terrific Vibrant Community With Beloved Annual Events Including A Santa Claus Parade, Farmers Market, Art Scape & Neighbourhood Picnic At Elm Park & Loads More. Check out the 3D tour !! (id:35492)
Bosley Real Estate Ltd.
94 Weldrick Road E
Richmond Hill, Ontario
Welcome to a beautifully and newly renovated Detached 4+1 Bdrm Home , To Park!!! Stunning Well Maintained Walking Distance To Park, TNT super market, Plaza & Bus. Convenient Location For Every Need. (id:35492)
Homelife New World Realty Inc.
8 Rushton Road
Georgina, Ontario
Welcome To 8 Rushton Rd, A Solid Brick Bungalow Just Steps From Lake Simcoe. Tucked Away On A Quiet, No-Exit Street In A Family-Friendly Lakeside Pocket. This Well-cared-for 3+1 Bedroom, 2-bathroom Bungalow Offers Over 1,100 Sq Ft Of Main Level Living Space Plus A Fully Finished Basement, Providing Plenty Of Room For Families, Guests, Or Multigenerational Living. Situated On A Rare 80 X 216 Ft Lot, The Property Offers Space, Privacy, And A Peaceful Lifestyle Just Steps From Lake Access And Moments To Local Beaches. Inside, The Bright Living Room Features Gleaming Hardwood Floors, A Gas Fireplace, And A Large Picture Window Overlooking The Front Yard. The Kitchen Is Simple And Functional With Tile Flooring And Space For Casual Dining. Off The Back Of The Home Is A Bright Mudroom (2020) With In-floor Heating And Sliding Glass Doors That Open To The Backyard Perfect For Everyday Use Or Quiet Morning Coffee. The Three Main-floor Bedrooms Offer Natural Light And Closet Space. The Main Bath Is Clean And Functional, The Finished Basement Adds Valuable Living Space With A Fourth Bedroom, 2-piece Bath, And A Large Rec Room With A Wood-burning Fireplace... Ideal For Family Gatherings, Guests, Or Hobbies. A Detached Garage With Hydro Makes A Great Workshop Or Storage Option, And Parking For 10+ Vehicles Ensures Convenience For Gatherings Or Toys. Step Outside Into The Spacious Backyard Featuring Established Garden Areas And Mature Trees Surrounding The Home, Offering Plenty Of Room And Outdoor Potential To Garden, Entertain, Or Unwind. At The End Of The Street, Enjoy Direct Access To Scenic Conservation Trails Perfect For Outdoor Enthusiasts. All Just Minutes To Schools, Shopping, Conservation Trails, Plus Highway 404 For Easy Commuting. Whether You're Headed Into The City Or Escaping To The Lake, This Property is Truly A Special Opportunity, In One Of Georginas Most Sought-After Lakeside Communities. (id:35492)
RE/MAX Hallmark York Group Realty Ltd.
7 Forest Creek Drive
Kitchener, Ontario
7 Forest Creek Drive, is an exquisite, like-new 3+1 bedroom, 3.5 bathroom home ideally situated in the highly desirable Doon South community of Kitchener. This property is perfect for first-time buyers, young families, or anyone looking to upsize. The Top 7 reasons why this house is ready to become your new home: #7 Bright, Carpet-Free Main Floor: The main level features upgraded flooring throughout and is filled with natural light. The huge living room is perfect for family gatherings. A conveniently located powder room is also available for guests. #6 Inviting Eat-In Kitchen: This stylish and functional open-concept kitchen boasts stainless steel appliances, ample cabinetry, quartz contemporary backsplash, and a breakfast island. There is a bright dining area with a patio door that opens onto the patio. #5 Fully Fenced Backyard: Escape to the private, fully fenced backyard with the storage shed. It offers plenty of room for playing, barbecuing, and entertaining. #4 Bedrooms and Bathrooms: The welcoming primary bedroom features a spacious walk-in closet and a luxurious 4-piece ensuite. The two additional bedrooms are bright and share a modern 4-piece bath with a shower/tub combination. #3 Upstairs Family Room: This great bonus space features a large arched window, 10-foot cathedral ceilings, and offers flexibility for daily living, entertaining, or use as a dedicated home office. #2 Flexible Lower Unit: The spacious, carpet-free basement includes a fourth flexible room that serves as an office/bedroom, alongside ample space for a rec room, home gym, or guest/in-law suite. The lower level is complete with 3-piece bathroom and a large laundry room. #1 Prime Doon South Location: You are minutes away from schools, scenic walking trails, shopping, Conestoga College, and major access to Highway 401. With over 2,650 sq. ft. finished carpet free space, stylish upgrades, and a prime location, this move-in-ready home is waiting for you. (id:35492)
Royal LePage Wolle Realty
32 - 1121 Sandhurst Circle
Toronto, Ontario
Very Functionable and Spacious Layout 3 Bedroom Condo Townhouse Located at Finch/McCowan Road. One of the Scarborough's most sought-after and family-friendly neighbourhoods. Freshly Painted. Close To Woodside Mall, Schools, Park, Shopping and Transit! First Time Buyer & Investor Alike! Don't miss this chance! (id:35492)
Homelife Landmark Realty Inc.
308 - 30 Herons Hill Way
Toronto, Ontario
Luxury Condo Built By Monarch In High Demand Henry Farms Area. Minutes To Fairview Mall, Hwy 404/Dvp/401 And Subway. Well Laid Out Unit With Approx. 630 Sqft Of Living Space. Parking And Locker Included! (id:35492)
Century 21 Atria Realty Inc.
719 - 10 Delisle Avenue
Toronto, Ontario
Spacious And Sprawling 2 Bedroom + Den, 2 Bath @ 10 Delisle Ave. Numerous, Large Windows. Bathed In Natural Sunlight. Bright & Airy. Gorgeous Contrasting Laminate Flooring & Soft, Plush Broadloom. Modern Kitchen With Backsplash, Stainless Steel Appliances, Ample Cabinetry & Wrap-Around Counter. Master Featuring Luxurious 5Pc Ensuite & Walk-In Closet. 1132 Square Ft! Meticulously Maintained & Exceptionally Managed Building. Highly Desirable Area - Yonge/St. Clair. Great Location. Minutes to Transit, Parks, Casa Loma, ROM, Restaurants & The DVP. (id:35492)
Highgate Property Investments Brokerage Inc.
1508 - 5 Vicora Linkway
Toronto, Ontario
Rarely Offered Immaculate & Updated 3-Bedroom Corner Unit in the Flemington Park Community offering 1,128 Sq Ft of Bright, Open Living Space! This spacious condo has been fully renovated from top to bottom. It features windows in every direction, filling the home with natural light throughout the day. Enjoy a beautiful updated kitchen with a large bright window, updated laminate and marble flooring, and a generous living/dining area that opens to an enclosed balcony/sunroom-perfect for year-round use. Three well-sized bedrooms provide excellent flexibility for families, guests, or a home office. The unit includes 1.5 baths, in-suite laundry, and a large internal storage room for added convenience. Turn-Key Move-in ready and exceptionally maintained, this rarely available layout offers comfort, space, and incredible value. A must-see opportunity! (id:35492)
RE/MAX Hallmark First Group Realty Ltd.
814 - 1 Bedford Road
Toronto, Ontario
Experience the ultimate in upscale living in this Prestigious Building! Welcome to Unit 814 at One Bedford Residences! Functional Split 2 Br 2 Bath Layout With No Space Wasted! Large Terrace Runs the Entire Length of the Suite with Views Over the Annex! Owner-Occupied Unit Never Rented Out! Well Kept Like New! Professionally Painted and Cleaned Move-In Ready! Recent Updates Include Brand New Vinyl Floor In Bedrooms, Zebra Roller Shades In Living, and LED Lights. Floor-to-Ceiling Windows Flood the Unit W an Abundance of Natural Light! Wide Open Living and Dining Area Makes the Space a Real Retreat to Unwind in! One Parking & One Locker For Added Convenience! Located Right Across from St. George Subway Station! Steps to Yorkville Shopping, Dining, Museums, Whole Foods, and U of T! Building has a 24-Hour Concierge, Gym, Indoor Pool, Visitor Parking and More! (id:35492)
Century 21 Leading Edge Realty Inc.
100 Sherman Avenue N
Hamilton, Ontario
Duplex with large detached 29 x 12 garage, fully tenanted with excellent tenants. Generates $3,625/month in rent. Significantly renovated in 2023: new kitchens, bathrooms, appliances, flooring, above-grade windows, insulation, interior doors, 200 AMP service, all new ESA-approved wiring, individual hydro meters, and more. Garage rented for additional income. Located near schools, transit, and all amenities - a solid addition to any portfolio. (id:35492)
Nashdom Realty Brokerage Inc.
308 Foliage Private
Ottawa, Ontario
GREAT OPPORTUNITY FOR FIRST-TIME BUYERS & INVESTORS! Beautiful 2 bedroom, 2 bathroom Executive Townhome with ground-level office in the sought-after Qualicum neighbourhood. Prime location just minutes from Queensway Carleton Hospital, Bayshore Shopping Centre, DNDHeadquarters, and easy access to Hwy 416/417. This modern home features over $30,000 in builder upgrades including hardwood flooring, ceramic tile, a hardwood staircase with wrought iron railings, and a stylish kitchen with quartz countertops and stainless steel appliances. Floor-to-ceiling windows throughout provide abundant natural light, and the sleek grey-toned finishes create a fresh, contemporary look. POTL feeincludes snow removal, garbage collection, insurance, and management. A perfect place to start homeownership or invest with confidence----book your showing today! (id:35492)
Homelife Landmark Realty Inc.
4037 Stadelbauer Drive
Lincoln, Ontario
This Losani-built "Chateau Elevation" the Curelean Model in sought-after Beamsville offers a stone-and-stucco façade, fantastic curb appeal, professional landscaping, a double garage, and a rare Extreme Look-Out finished basement with full-size windows. Ideally located in the heart of wine country, close to estate wineries, parks, tennis courts, King Street shops and restaurants, and minutes to Lake Ontario beaches, with quick highway access to Niagara-on-the-Lake and Toronto. Offering approx. 2268 sq ft plus finished basement & perfect living space, this 4-bedroom, 3.5-bathroom home features 9-ft smooth ceilings, 8-ft interior doors, wide-plank hardwood flooring, and custom feature walls throughout the main floor. Additional upgrades include chic modern lighting, pot lights, custom blinds/shutters, Moen faucets, epoxy floors, an Ecobee Smart Home System, an anti-scaling water system, and a Lennox A/C and a Carrier furnace. The main floor includes a spacious living room with a Napoleon 72" electric linear fireplace, an open-concept kitchen with shaker cabinetry, under-cabinet lighting, a large custom island, high-end appliances, and a dining area with a custom, built-in bench seat and walkout to a pristine private backyard with upgraded fencing, lattice screens, lush gardens, an awning, and creative slab-stone patios. The upper level offers four bright bedrooms and two full bathrooms, including a primary retreat with a spa-like 5-piece ensuite with a soaker tub and upgraded oversized shower with upgraded tiles. The professionally finished Extreme Look-Out basement provides abundant natural light, a large recreation room with a kitchenette/wet bar and bar fridge, office space, a full 3-piece bathroom, and generous finished storage areas-perfect for modern family living and entertaining. (id:35492)
Royal LePage Real Estate Services Ltd.

