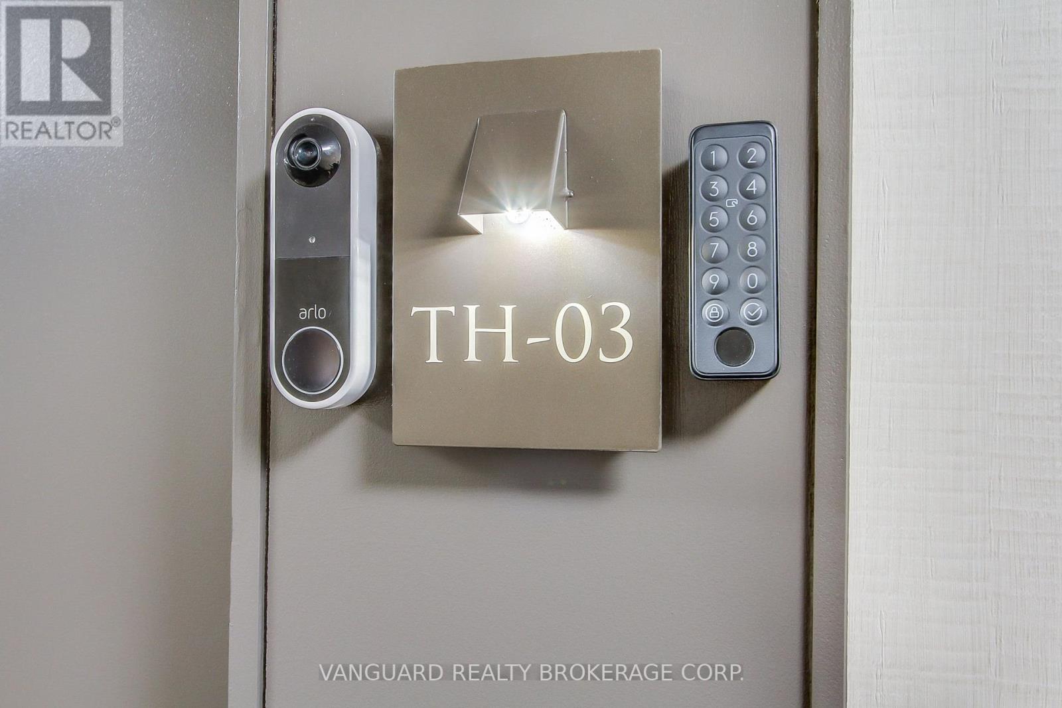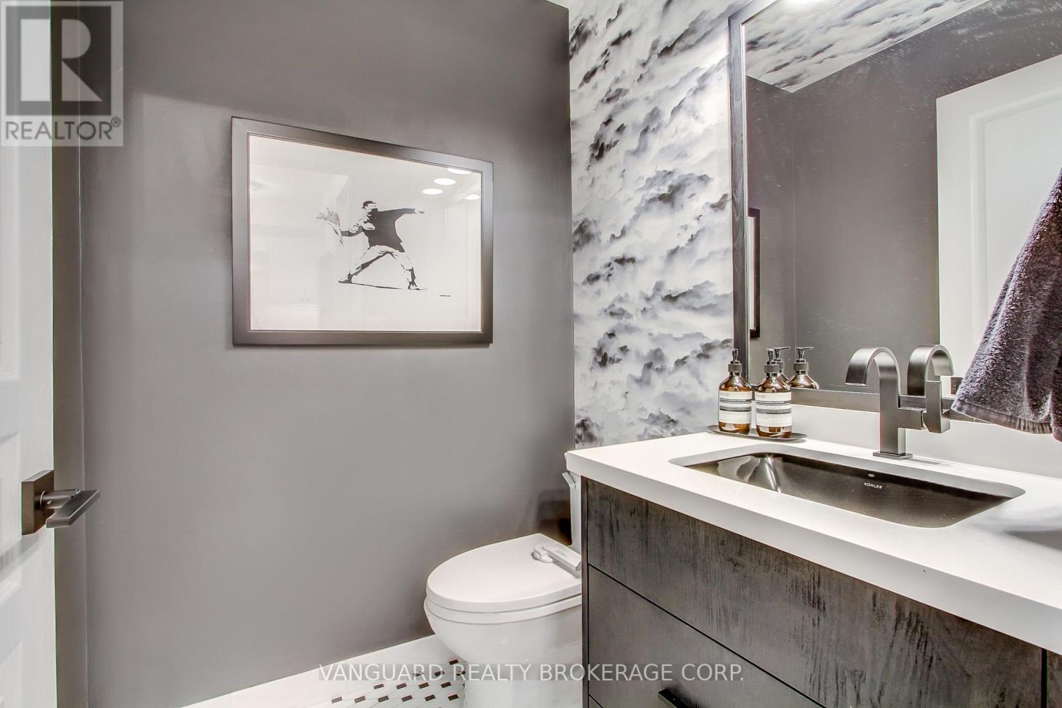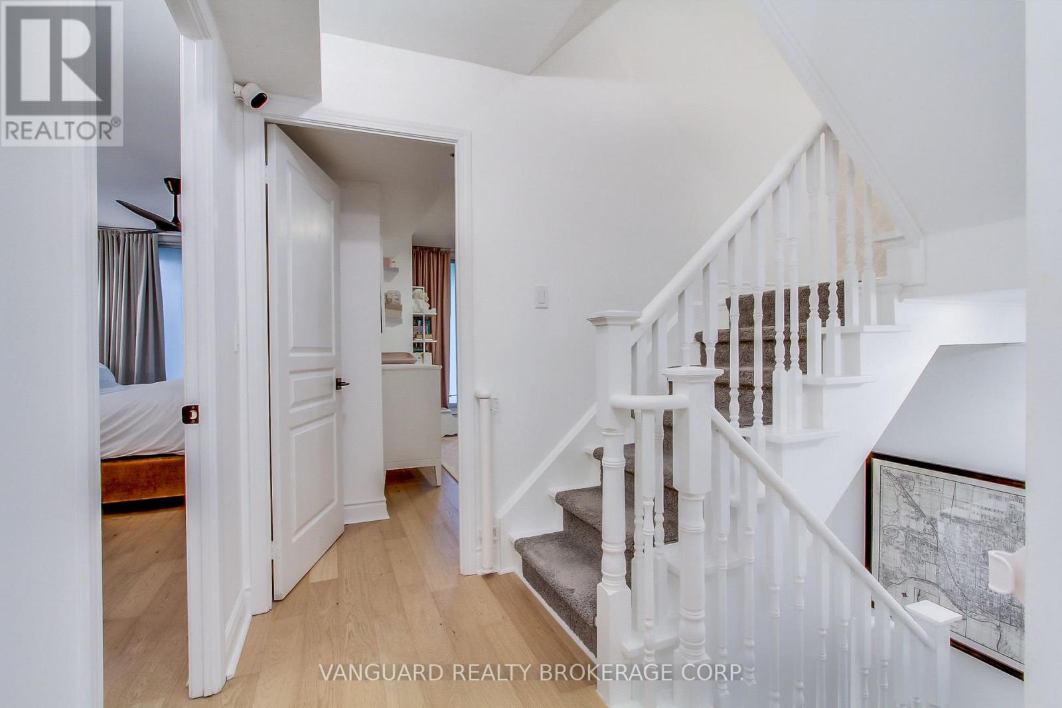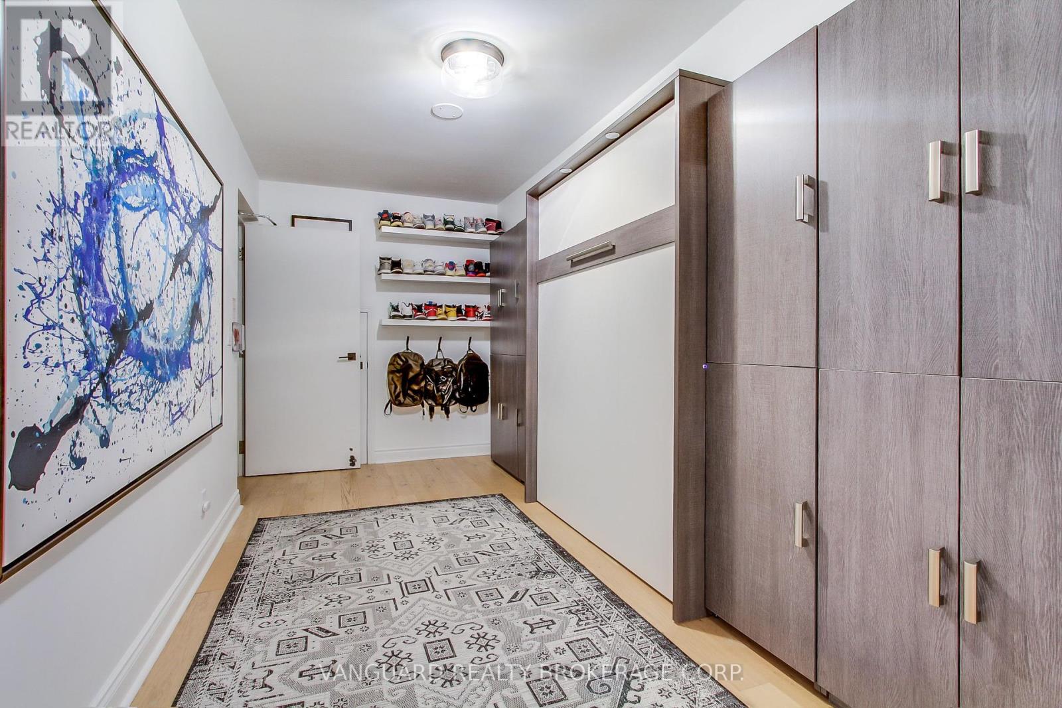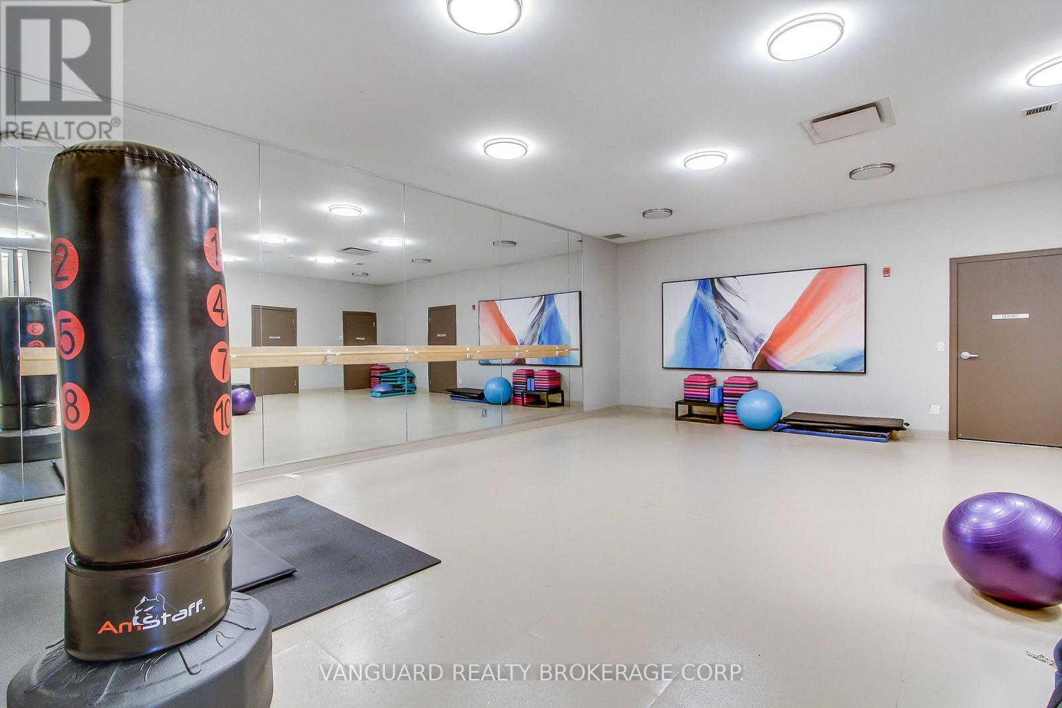Th3 - 2230 Lake Shore Boulevard W Toronto, Ontario M8V 0B2
$1,550,000Maintenance, Water, Heat, Insurance, Parking, Common Area Maintenance
$1,567.29 Monthly
Maintenance, Water, Heat, Insurance, Parking, Common Area Maintenance
$1,567.29 MonthlyGorgeous, Fully Renovated & Upgraded 1870 Sq Ft 4 Storey Spinnaker Model Townhome in Highly Sought After Coveted Star Tower. New Floors Throughout, Murphy Bed, Built In Speakers, New Kitchen with Built in Dining Table attached to Breakfast Bar, All Bathrooms Renovated, Closet Organizers, 3 Balconies on all 3 Floors, Tinted Windows for Temperature Control, Pot Lights on Main, 9 Ft Ceilings, Smart House Lights, Garage Door, Upgraded Alarm w/ Cameras, Electrical Vehicle Charger in Privately Owned Garage, 2 Parking Spots, Gas BBQ Hookup on Terrace. Conveniently Located Steps away from Restaurants, Waterfront Trails and all Amenities. **** EXTRAS **** All Existing Appliances, Including Stainless Steel Smart Fridge, S/S Dual Zoned Oven with Electrical Stove, S/S Built In Microwave, Built In Dishwasher, Large Stacked Washer/Dryer, Gas Line for BBQ, Electrical Vehicle Charger (id:35492)
Property Details
| MLS® Number | W9358009 |
| Property Type | Single Family |
| Community Name | Mimico |
| Community Features | Pet Restrictions |
| Features | Carpet Free, In Suite Laundry |
| Parking Space Total | 2 |
Building
| Bathroom Total | 3 |
| Bedrooms Above Ground | 3 |
| Bedrooms Total | 3 |
| Amenities | Storage - Locker |
| Appliances | Garage Door Opener Remote(s), Water Heater - Tankless |
| Architectural Style | Multi-level |
| Basement Development | Finished |
| Basement Features | Separate Entrance |
| Basement Type | N/a (finished) |
| Cooling Type | Central Air Conditioning |
| Exterior Finish | Concrete |
| Flooring Type | Hardwood |
| Half Bath Total | 1 |
| Heating Fuel | Natural Gas |
| Heating Type | Forced Air |
| Size Interior | 1,800 - 1,999 Ft2 |
| Type | Row / Townhouse |
Parking
| Underground |
Land
| Acreage | No |
Rooms
| Level | Type | Length | Width | Dimensions |
|---|---|---|---|---|
| Second Level | Primary Bedroom | 4.27 m | 3.05 m | 4.27 m x 3.05 m |
| Second Level | Bedroom | 3.73 m | 2.79 m | 3.73 m x 2.79 m |
| Third Level | Dining Room | 5.18 m | 3.05 m | 5.18 m x 3.05 m |
| Third Level | Living Room | 4.19 m | 2.74 m | 4.19 m x 2.74 m |
| Third Level | Kitchen | 3.35 m | 3.05 m | 3.35 m x 3.05 m |
| Lower Level | Recreational, Games Room | 4.67 m | 2.44 m | 4.67 m x 2.44 m |
| Lower Level | Mud Room | 3.2 m | 1.12 m | 3.2 m x 1.12 m |
| Upper Level | Bedroom | 3.76 m | 3.66 m | 3.76 m x 3.66 m |
| Upper Level | Office | 2.21 m | 1.65 m | 2.21 m x 1.65 m |
https://www.realtor.ca/real-estate/27442320/th3-2230-lake-shore-boulevard-w-toronto-mimico-mimico
Contact Us
Contact us for more information
Annie Carnovale
Salesperson
668 Millway Ave #6
Vaughan, Ontario L4K 3V2
(905) 856-8111
(905) 856-5113
www.vanguardrealty.ca



