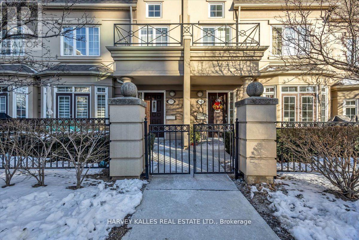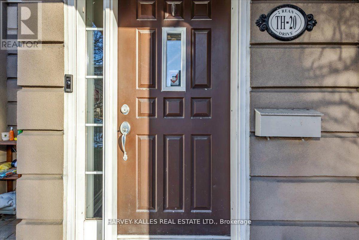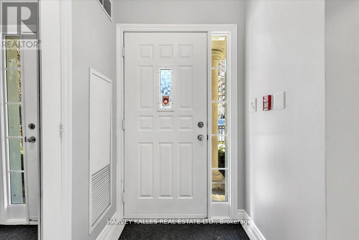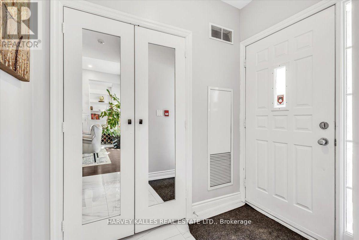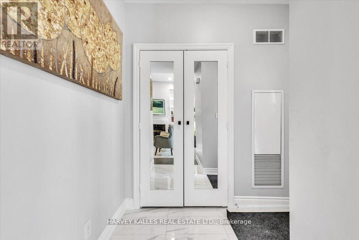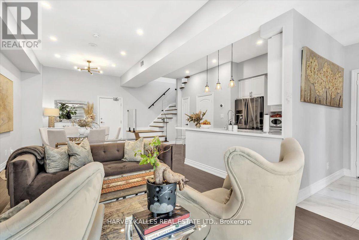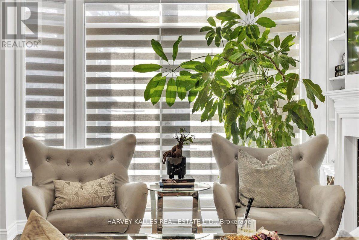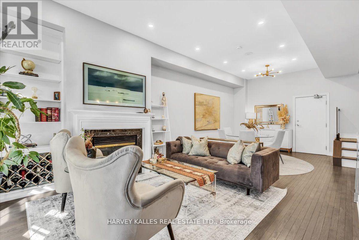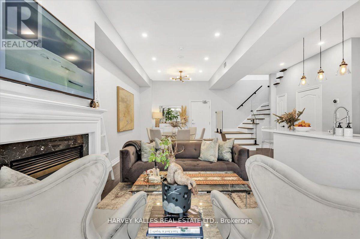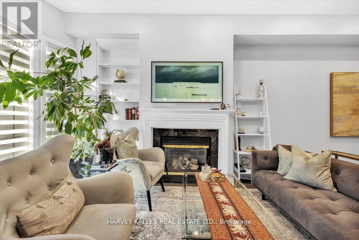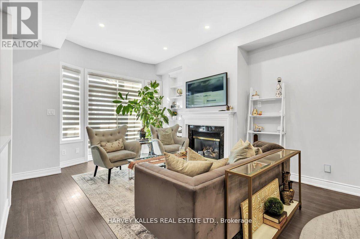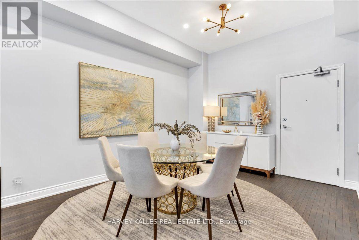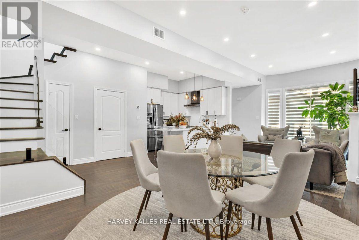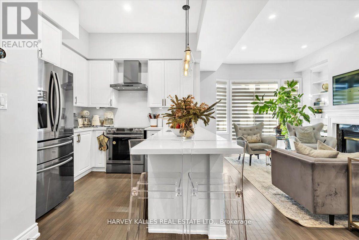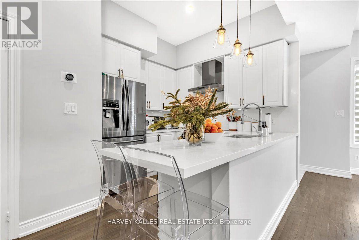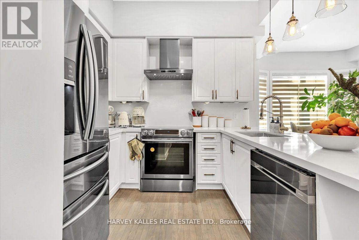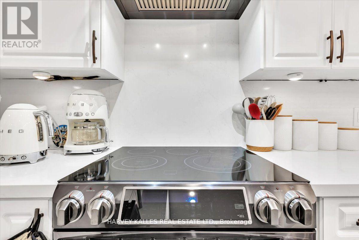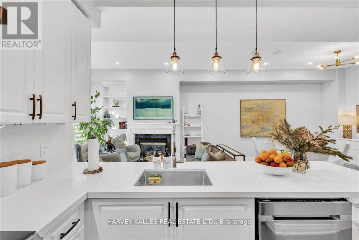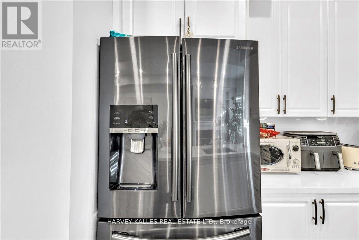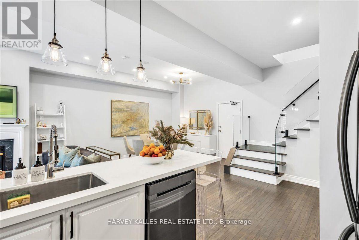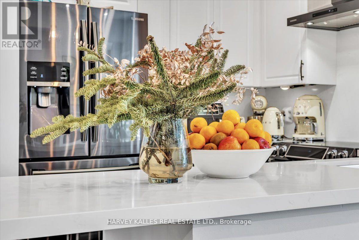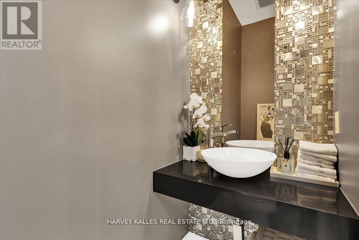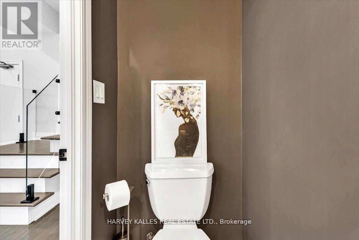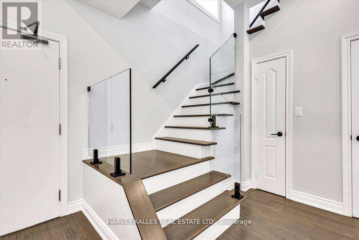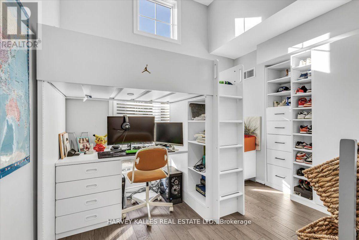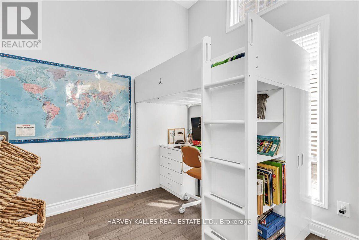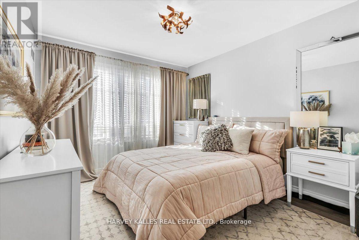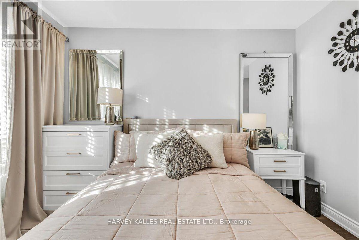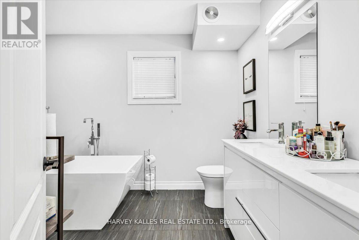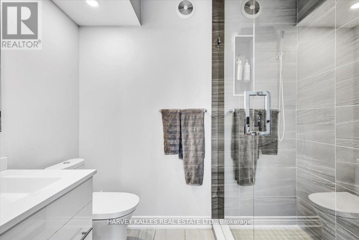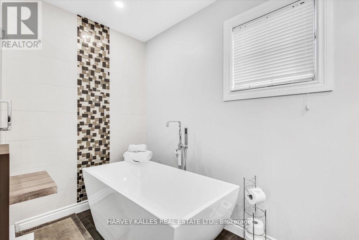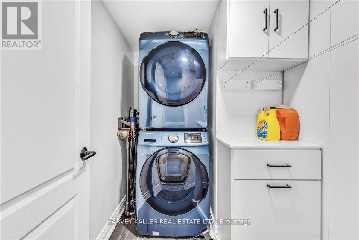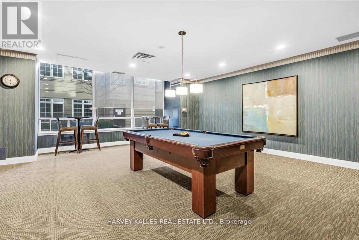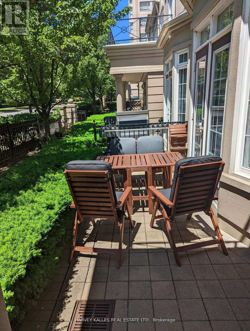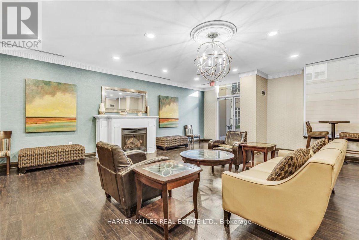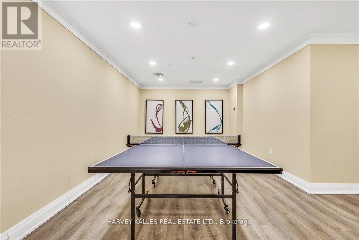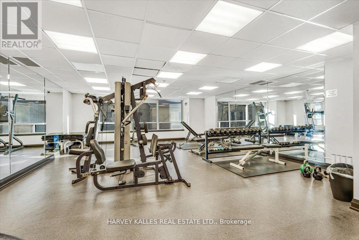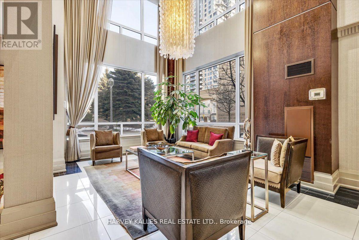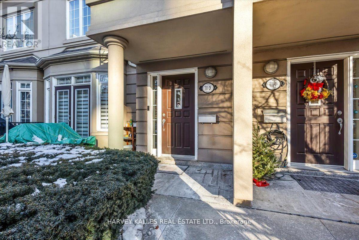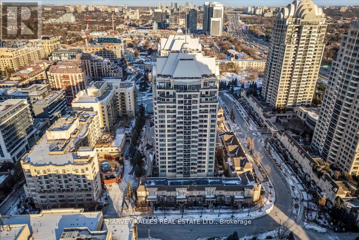#th20 -2 Rean Dr Toronto, Ontario M2K 3B8
$1,225,000Maintenance,
$1,115.59 Monthly
Maintenance,
$1,115.59 MonthlyPhenomenal Opportunity In Highly Sought After Community Literally Steps To Bayview Village! This Renovated 2-Storey Townhome Is Tailor-Made For Those Transitioning From A Condo Unit Or Downsizing. You'll Fall In Love With The Beautiful Hardwood Floors Throughout, Tastefully Updated Open-Concept Kitchen, High Ceiling Heights, And Attention to Detail! Plus Enjoy A Delightful Walkout To Your Own Private Patio, and Building Access From Your Unit For Amenities! 2nd Floor Offers Your Primary Suite Equipped With W/I Closet & Ensuite, Plus Sizable 2nd Bedroom, and Laundry Room! This Well Maintained Building Offers A Plethora Of Amenities You'll Adore, Including A Gym, Party Room, Concierge, Indoor Pool, Sauna, Barbecue Facilities, Virtual Golf, And More! With Proximity To Bayview Station/TTC, Shopping, Highways, Restaurants, And All Essentials! **Rarely Offered 2 Car Parking + Locker!** This Residence Is A Must-See, Promising A Truly Inviting And Convenient Lifestyle! **** EXTRAS **** Samsung Fridge/Freezer, Samsung Dishwasher, Samsung Oven/Stove, Samsung Exhaust, Samsung Washer & Dryer, Existing Patio Set, Samsung Frame TV, All Elfs, All Window Coverings, Ring Door Bell. (id:35492)
Property Details
| MLS® Number | C8213584 |
| Property Type | Single Family |
| Community Name | Bayview Village |
| Amenities Near By | Public Transit |
| Parking Space Total | 2 |
| Pool Type | Indoor Pool |
Building
| Bathroom Total | 3 |
| Bedrooms Above Ground | 2 |
| Bedrooms Total | 2 |
| Amenities | Storage - Locker, Party Room, Sauna, Exercise Centre |
| Cooling Type | Central Air Conditioning |
| Exterior Finish | Concrete |
| Fireplace Present | Yes |
| Heating Fuel | Natural Gas |
| Heating Type | Forced Air |
| Stories Total | 2 |
| Type | Row / Townhouse |
Land
| Acreage | No |
| Land Amenities | Public Transit |
Rooms
| Level | Type | Length | Width | Dimensions |
|---|---|---|---|---|
| Main Level | Foyer | 2.09 m | 2.33 m | 2.09 m x 2.33 m |
| Main Level | Living Room | 3.69 m | 4.71 m | 3.69 m x 4.71 m |
| Main Level | Dining Room | 2.93 m | 5.36 m | 2.93 m x 5.36 m |
| Main Level | Primary Bedroom | 3.54 m | 5.23 m | 3.54 m x 5.23 m |
| Main Level | Bedroom 2 | 3.3 m | 4.16 m | 3.3 m x 4.16 m |
| Main Level | Laundry Room | 2.27 m | 2.37 m | 2.27 m x 2.37 m |
https://www.realtor.ca/real-estate/26721021/th20-2-rean-dr-toronto-bayview-village
Interested?
Contact us for more information

Adam David Weiner
Salesperson
(416) 545-9151
www.adamweiner.ca/

2145 Avenue Road
Toronto, Ontario M5M 4B2
(416) 441-2888
www.harveykalles.com/

Stephanie Franzem
Broker

2145 Avenue Road
Toronto, Ontario M5M 4B2
(416) 441-2888
www.harveykalles.com/

