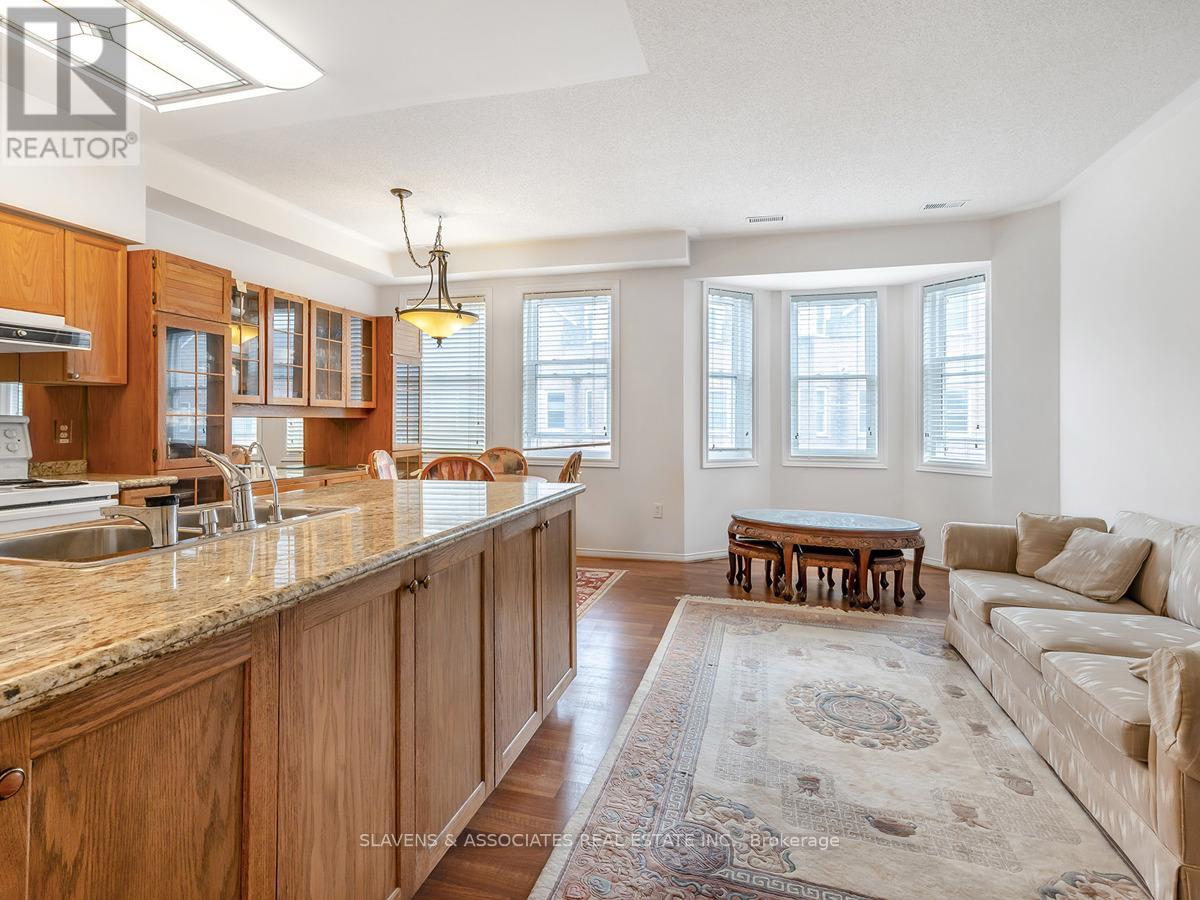Th 91 - 760 Lawrence Avenue W Toronto, Ontario M6A 3E7
$599,000Maintenance, Water, Common Area Maintenance, Insurance, Parking
$736.70 Monthly
Maintenance, Water, Common Area Maintenance, Insurance, Parking
$736.70 MonthlyWelcome to Liberty Walk, the most sought-after neighborhood on the west side of Toronto! Nestled in a beautifully maintained complex within a vibrant and diverse community, this spacious two-level suite offers the perfect blend of comfort and style. Featuring two generously sized bedrooms, two modern bathrooms, and a stunning terrace on the 4th floor which is perfect for entertaining guests or enjoying private relaxation with a fantastic view. The open-concept kitchen, living, and dining area creates an inviting space ideal for both daily living and hosting. BBQ enthusiasts will love the community's open grilling policy, making outdoor cooking a breeze. Plus, this home comes with the added convenience of a private, dedicated underground parking space. Whether you're a first-time buyer or looking to downsize, this home is designed to exceed your expectations and provide a lifestyle you'll love. **** EXTRAS **** This property is ideally located near Allen Expressway & Hwy 401, Lawrence West subway, the famous Yorkdale Shopping Centre, 24hr Shoppers Drug Mart and adjacent parks. (id:35492)
Property Details
| MLS® Number | W11920496 |
| Property Type | Single Family |
| Community Name | Yorkdale-Glen Park |
| Amenities Near By | Public Transit, Schools, Park |
| Community Features | Pet Restrictions |
| Parking Space Total | 1 |
Building
| Bathroom Total | 2 |
| Bedrooms Above Ground | 2 |
| Bedrooms Total | 2 |
| Amenities | Visitor Parking |
| Appliances | Dishwasher, Dryer, Refrigerator, Stove, Washer, Window Coverings |
| Cooling Type | Central Air Conditioning |
| Exterior Finish | Brick |
| Half Bath Total | 1 |
| Heating Fuel | Natural Gas |
| Heating Type | Forced Air |
| Size Interior | 1,000 - 1,199 Ft2 |
| Type | Row / Townhouse |
Parking
| Underground |
Land
| Acreage | No |
| Land Amenities | Public Transit, Schools, Park |
Rooms
| Level | Type | Length | Width | Dimensions |
|---|---|---|---|---|
| Second Level | Primary Bedroom | 2.82 m | 4.78 m | 2.82 m x 4.78 m |
| Second Level | Bedroom 2 | 2.64 m | 3.53 m | 2.64 m x 3.53 m |
| Main Level | Foyer | 1.83 m | 1.02 m | 1.83 m x 1.02 m |
| Main Level | Living Room | 2.67 m | 5.31 m | 2.67 m x 5.31 m |
| Main Level | Dining Room | 2.9 m | 2.59 m | 2.9 m x 2.59 m |
| Main Level | Kitchen | 2.9 m | 2.54 m | 2.9 m x 2.54 m |
| Upper Level | Other | 5.79 m | 6.43 m | 5.79 m x 6.43 m |
Contact Us
Contact us for more information

Clive Levitt
Salesperson
435 Eglinton Avenue West
Toronto, Ontario M5N 1A4
(416) 483-4337
(416) 483-1663
www.slavensrealestate.com/















