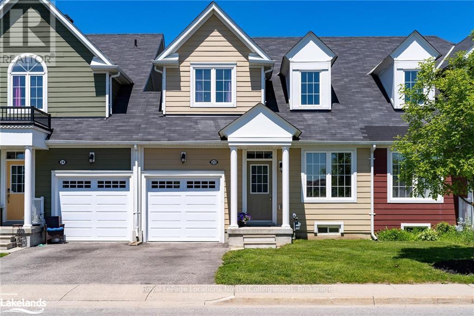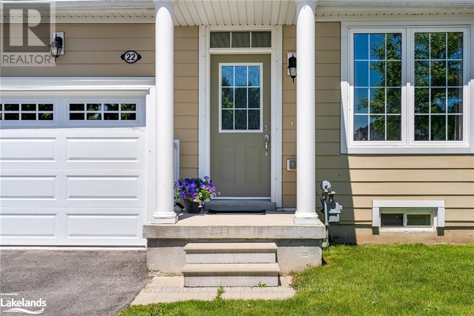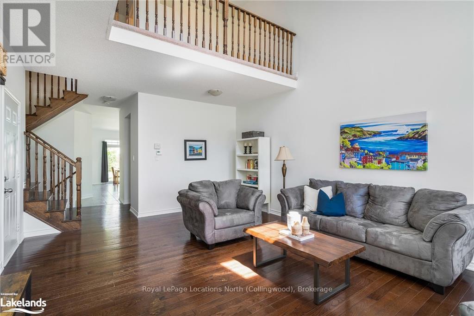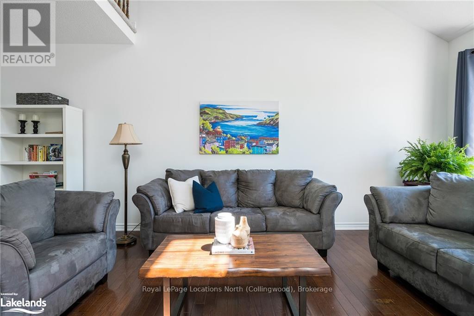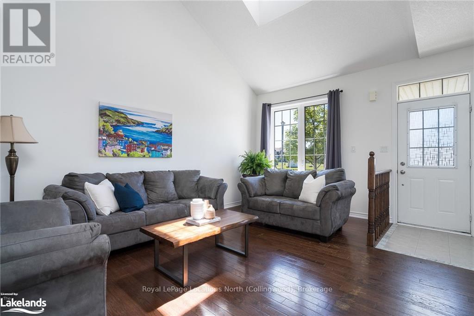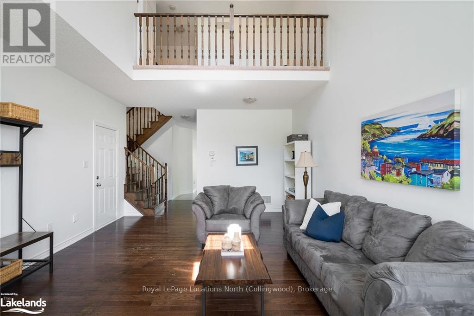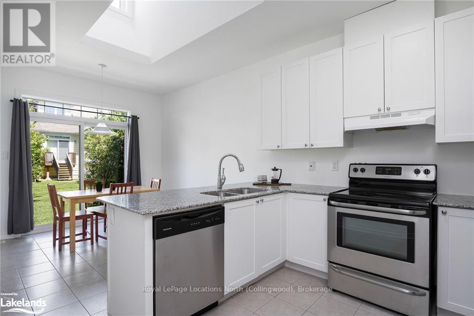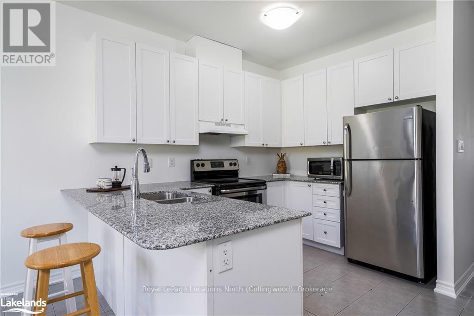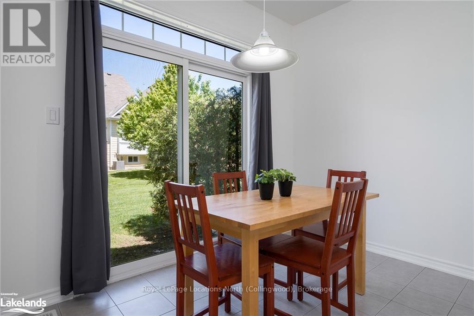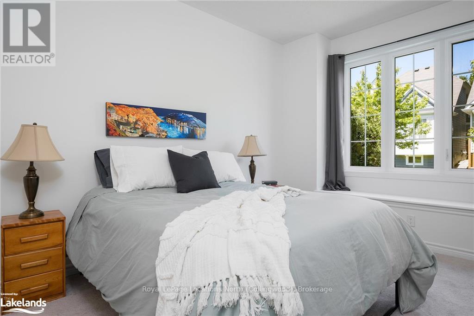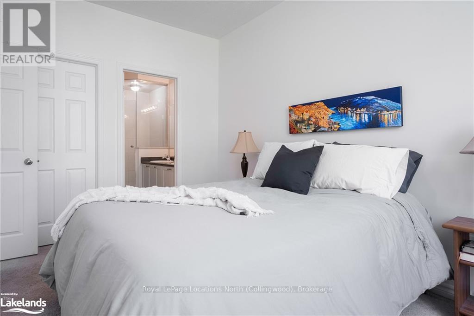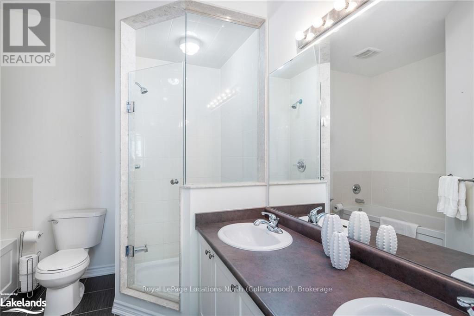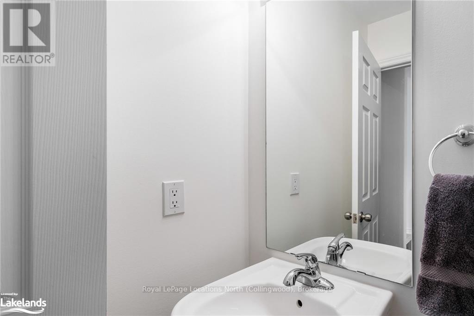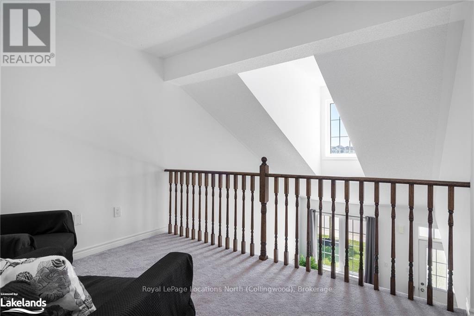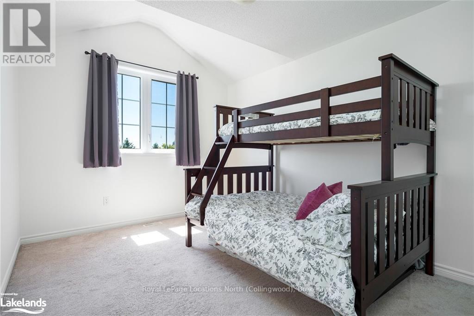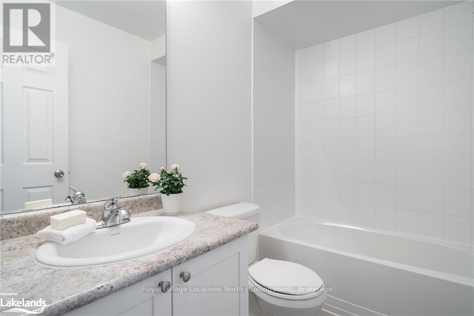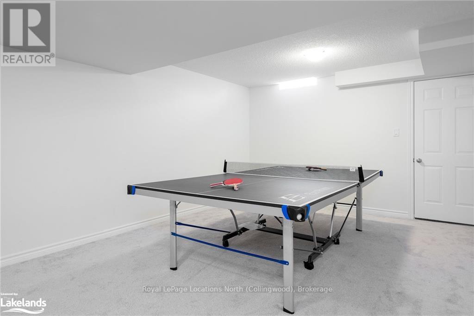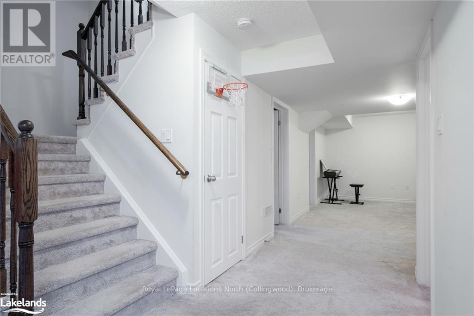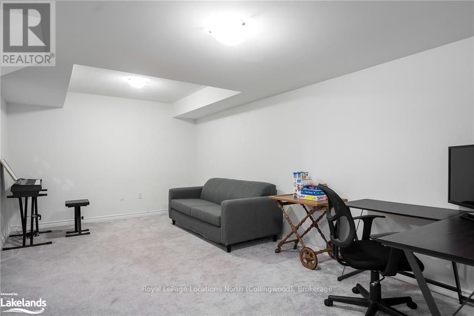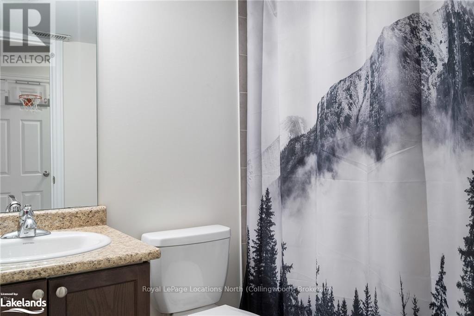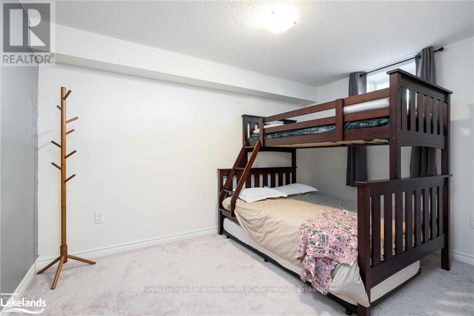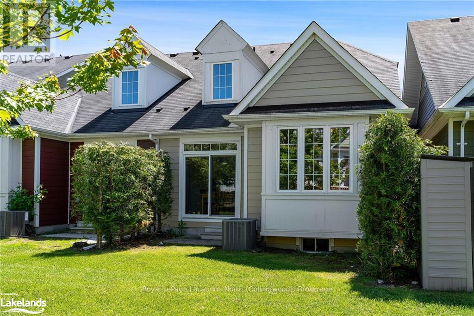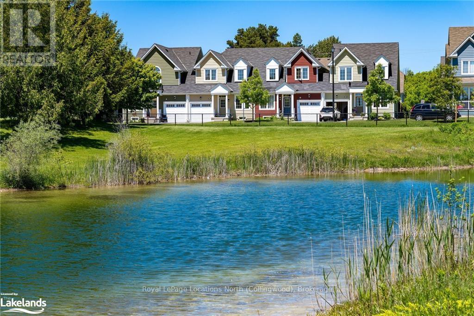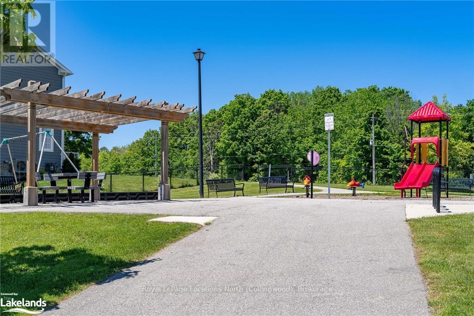Pw - 22 Providence Way Wasaga Beach, Ontario L9Z 0G3
$544,900Maintenance, Insurance
$412.63 Monthly
Maintenance, Insurance
$412.63 MonthlyAttention investors, first time buyers and recreational buyers! Welcome to your dream home in Wasaga Beach! Freshly painted and move-in ready townhome located in popular New England Village. This beautiful 3 bedroom, 3.5 bathroom townhome offers the perfect blend of comfort and convenience. Step inside to find a spacious living area with vaulted ceilings and an inviting loft overlooking the living room. Functional kitchen features stainless steel appliances and neutral cabinetry. Main floor primary boasts walk in closet, window seat and ensuite with shower and soaker tub. Second floor bedroom has full bathroom plus loft space suitable for office/sitting area. The fully finished basement features large bedroom, full bathroom, laundry, cold cellar and more living space! Ideal for a play area for kids or an entertainment zone. Enjoy the convenience of an attached garage with inside entry. Situated a short drive to the longest freshwater beach in the world, great restaurants and golf. Short commute to Barrie, Collingwood and the Blue Mountains. This townhome offers the best of beach living with the added comfort of a suburban lifestyle. Book your showing today! (id:35492)
Property Details
| MLS® Number | S10436361 |
| Property Type | Single Family |
| Community Name | Wasaga Beach |
| Community Features | Pet Restrictions |
| Equipment Type | Water Heater |
| Parking Space Total | 2 |
| Rental Equipment Type | Water Heater |
Building
| Bathroom Total | 3 |
| Bedrooms Above Ground | 2 |
| Bedrooms Below Ground | 1 |
| Bedrooms Total | 3 |
| Amenities | Visitor Parking |
| Appliances | Water Heater, Central Vacuum, Dishwasher, Dryer, Refrigerator, Stove, Washer, Window Coverings |
| Basement Development | Finished |
| Basement Type | Full (finished) |
| Cooling Type | Central Air Conditioning |
| Fireplace Present | Yes |
| Half Bath Total | 1 |
| Stories Total | 2 |
| Size Interior | 1,200 - 1,399 Ft2 |
| Type | Row / Townhouse |
| Utility Water | Municipal Water |
Parking
| Attached Garage | |
| Inside Entry |
Land
| Acreage | No |
| Zoning Description | R3 |
Rooms
| Level | Type | Length | Width | Dimensions |
|---|---|---|---|---|
| Second Level | Bedroom | 4.57 m | 3.15 m | 4.57 m x 3.15 m |
| Second Level | Bathroom | 2.36 m | 1.53 m | 2.36 m x 1.53 m |
| Basement | Living Room | 5.77 m | 3.4 m | 5.77 m x 3.4 m |
| Basement | Bedroom | 3.3 m | 3.71 m | 3.3 m x 3.71 m |
| Basement | Bathroom | 1.65 m | 2.17 m | 1.65 m x 2.17 m |
| Basement | Games Room | 6.4 m | 4.09 m | 6.4 m x 4.09 m |
| Main Level | Primary Bedroom | 3.3 m | 4.19 m | 3.3 m x 4.19 m |
| Main Level | Bathroom | 2.93 m | 2.99 m | 2.93 m x 2.99 m |
| Main Level | Living Room | 6.68 m | 4.29 m | 6.68 m x 4.29 m |
| Main Level | Bathroom | 1.35 m | 1.74 m | 1.35 m x 1.74 m |
| Main Level | Kitchen | 3.76 m | 3.12 m | 3.76 m x 3.12 m |
| Main Level | Dining Room | 3.68 m | 2.79 m | 3.68 m x 2.79 m |
https://www.realtor.ca/real-estate/27397911/pw-22-providence-way-wasaga-beach-wasaga-beach
Contact Us
Contact us for more information
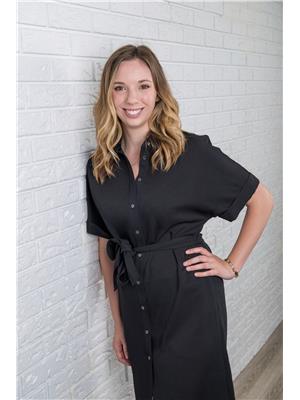
Kaitlin Tindale
Salesperson
(705) 445-1545
112 Hurontario St
Collingwood, Ontario L9Y 2L8
(705) 445-5520
(705) 445-1545
locationsnorth.com/
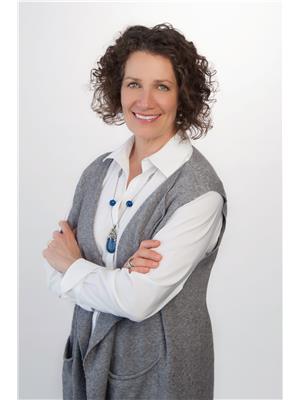
Martha P Whitton
Broker
112 Hurontario St
Collingwood, Ontario L9Y 2L8
(705) 445-5520
(705) 445-1545
locationsnorth.com/

