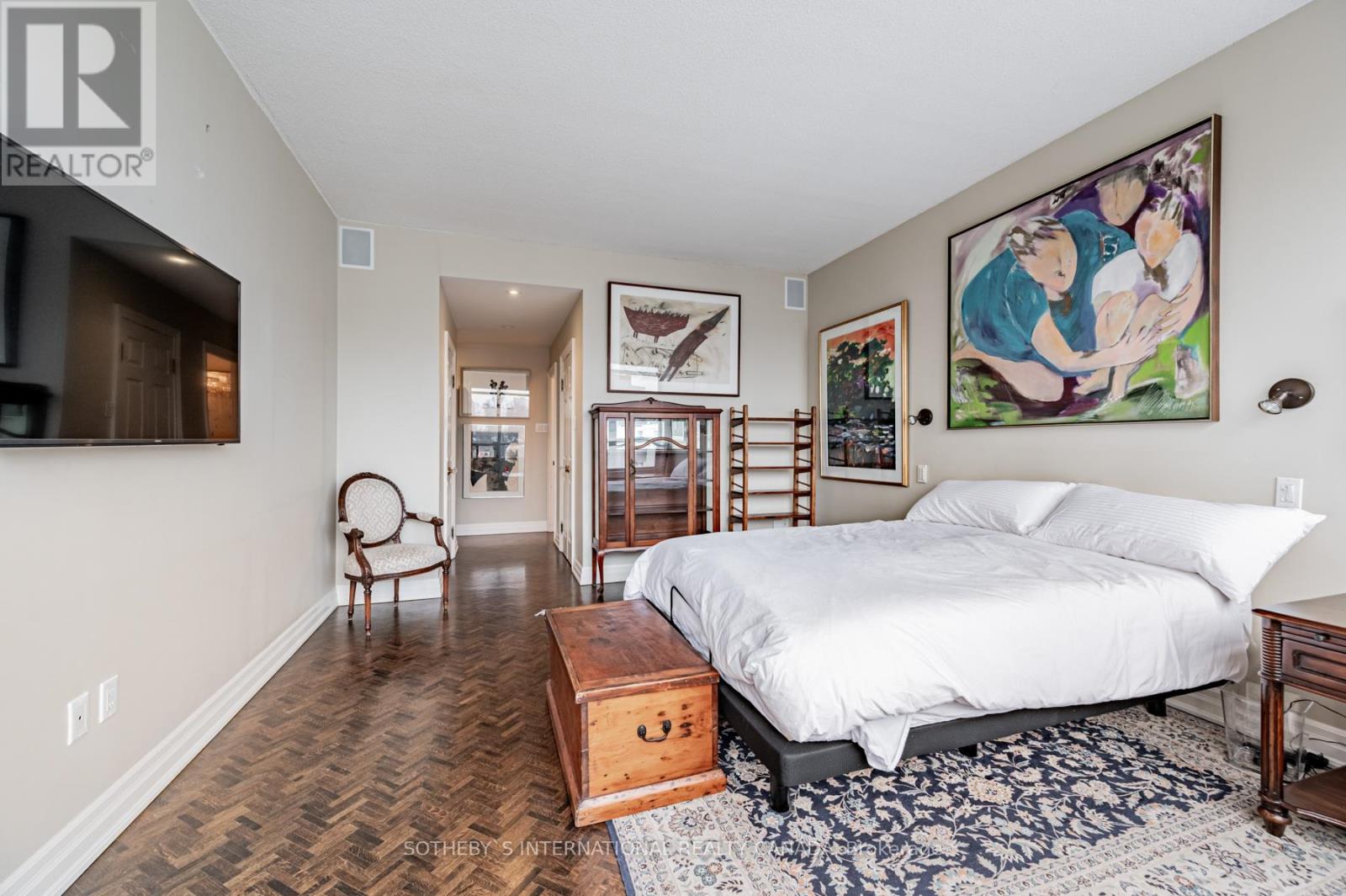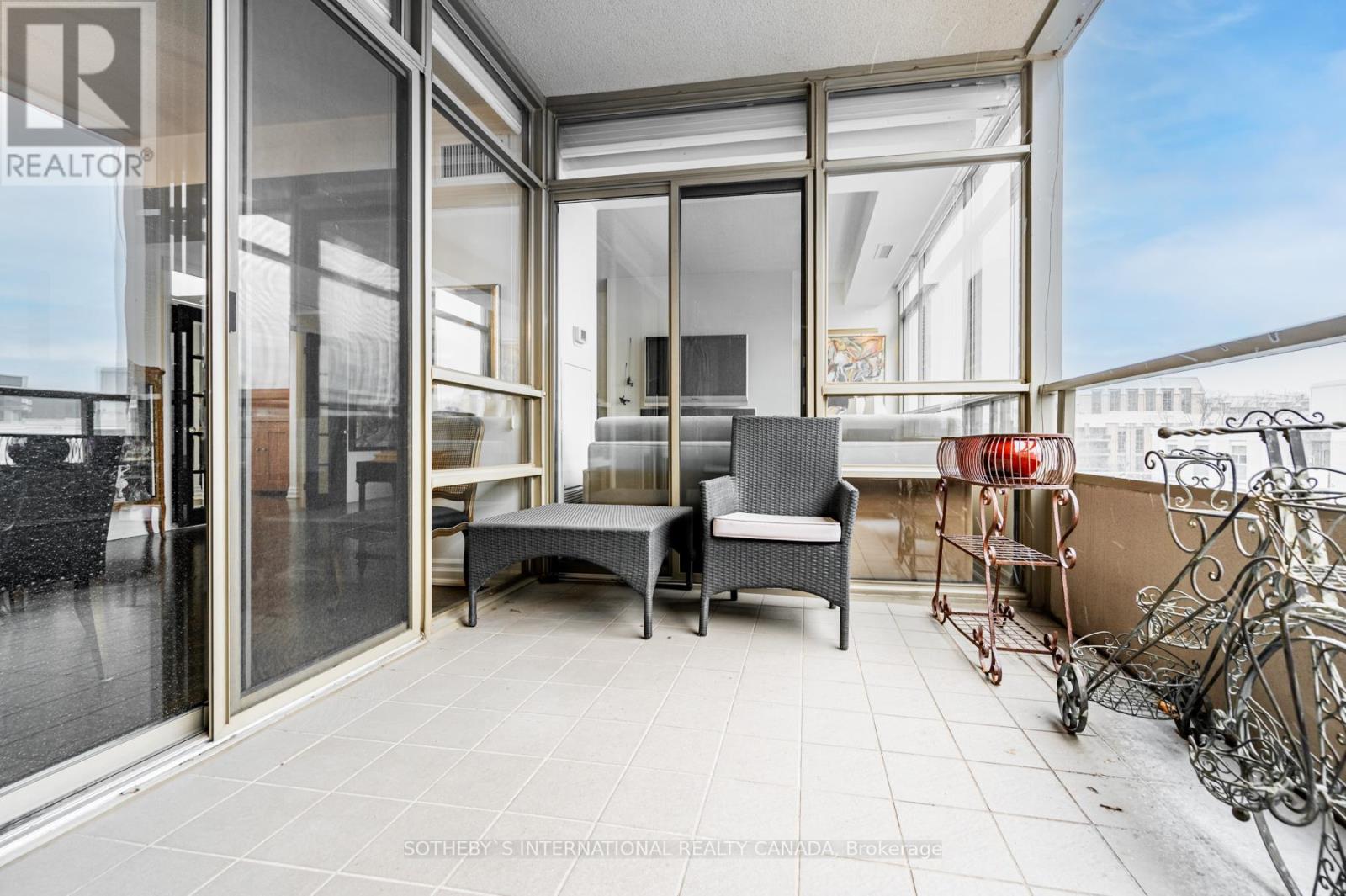Ph7 - 18 Lower Village Gate Toronto, Ontario M5P 3M1
$1,599,000Maintenance, Heat, Electricity, Water, Cable TV, Common Area Maintenance, Insurance, Parking
$2,212 Monthly
Maintenance, Heat, Electricity, Water, Cable TV, Common Area Maintenance, Insurance, Parking
$2,212 MonthlyWelcome to this exquisite Penthouse suite at prestigious Village Gate! This beautifully updated suite boasts approximately 1,535 sq. ft. of luxurious living space adorned with gleaming herringbone hardwood floors. A spacious and inviting foyer with skylight welcomes you into a bright and elegant living area. The living room features a charming wood-burning fireplace and seamlessly flows into the open-concept dining room. Both spaces enjoy walk-outs to an open balcony, offering serene east-facing views.The updated kitchen is a chef's delight, showcasing granite countertops, custom white cabinetry with ample storage, and a convenient eating counter. The primary bedroom is a true retreat, featuring a large picture window, two walk-in closets, and a modernized 4-piece ensuite washroom. The well-appointed second bedroom is equally impressive with two double closets and easy access to the updated main 3-piece washroom. For added convenience, the suite includes an ensuite laundry room, two side-by-side underground parking spaces, and an out-of-suite locker. Located in a vibrant neighbourhood, you will love the proximity to Forest Hill Village with an array of nearby restaurants and shops, as well as St. Clair subway and Cedarvale Park which is a haven for nature enthusiasts. This penthouse suite offers a perfect blend of luxury, comfort, and lifestyle. Don' t miss your chance to call this stunning space home! **** EXTRAS **** Well-Managed Building w/Excellent Amenities: 24hr Gatehouse, Outdoor Pool, Gym, Party Rm, & Visitor Pkg. Plus, St. Clair West Subway, trails, Loblaws, LCBO, & Forest Hill Village Shops Are Just Mins Away For Added Convenience. (id:35492)
Property Details
| MLS® Number | C11909951 |
| Property Type | Single Family |
| Community Name | Forest Hill South |
| Amenities Near By | Park, Place Of Worship, Public Transit, Schools |
| Community Features | Pet Restrictions |
| Features | Balcony |
| Parking Space Total | 2 |
| Pool Type | Outdoor Pool |
Building
| Bathroom Total | 2 |
| Bedrooms Above Ground | 2 |
| Bedrooms Total | 2 |
| Amenities | Security/concierge, Party Room, Exercise Centre, Visitor Parking, Storage - Locker |
| Appliances | Dishwasher, Dryer, Microwave, Stove, Washer, Window Coverings |
| Cooling Type | Central Air Conditioning |
| Exterior Finish | Concrete |
| Fire Protection | Security Guard |
| Fireplace Present | Yes |
| Flooring Type | Hardwood |
| Heating Fuel | Natural Gas |
| Heating Type | Forced Air |
| Size Interior | 1,400 - 1,599 Ft2 |
| Type | Apartment |
Parking
| Underground |
Land
| Acreage | No |
| Land Amenities | Park, Place Of Worship, Public Transit, Schools |
Rooms
| Level | Type | Length | Width | Dimensions |
|---|---|---|---|---|
| Flat | Foyer | 3.35 m | 2.44 m | 3.35 m x 2.44 m |
| Flat | Living Room | 6.6 m | 3.45 m | 6.6 m x 3.45 m |
| Flat | Dining Room | 4.01 m | 3.38 m | 4.01 m x 3.38 m |
| Flat | Kitchen | 4.17 m | 2.79 m | 4.17 m x 2.79 m |
| Flat | Primary Bedroom | 4.78 m | 3.89 m | 4.78 m x 3.89 m |
| Flat | Bedroom 2 | 4.78 m | 3.56 m | 4.78 m x 3.56 m |
| Flat | Other | 3.51 m | 2.62 m | 3.51 m x 2.62 m |
Contact Us
Contact us for more information
Elli Davis
Salesperson
www.youtube.com/embed/ueJAbBY0bJc
www.ellidavis.com/
www.facebook.com/ElliDavisHomes/
1867 Yonge Street Ste 100
Toronto, Ontario M4S 1Y5
(416) 960-9995
(416) 960-3222
www.sothebysrealty.ca/
































