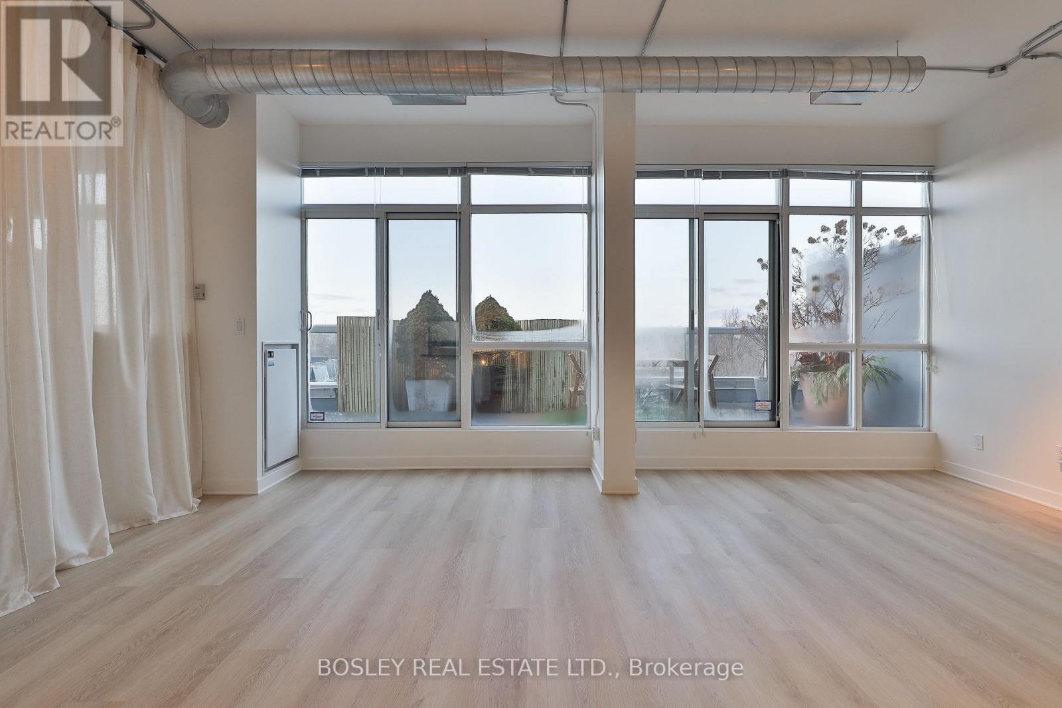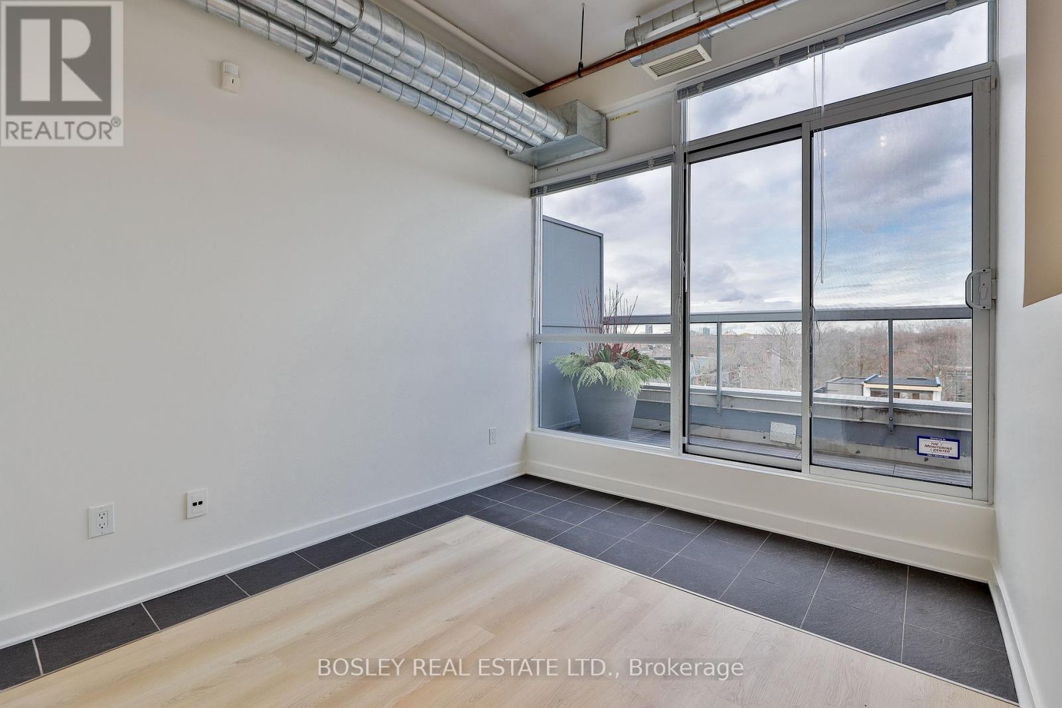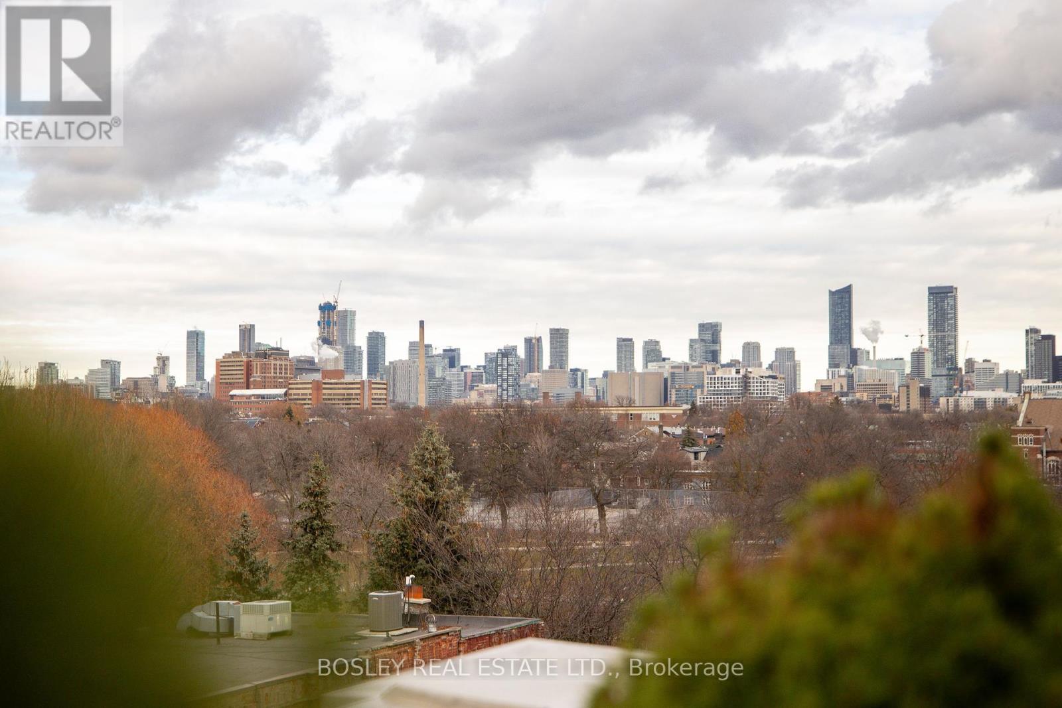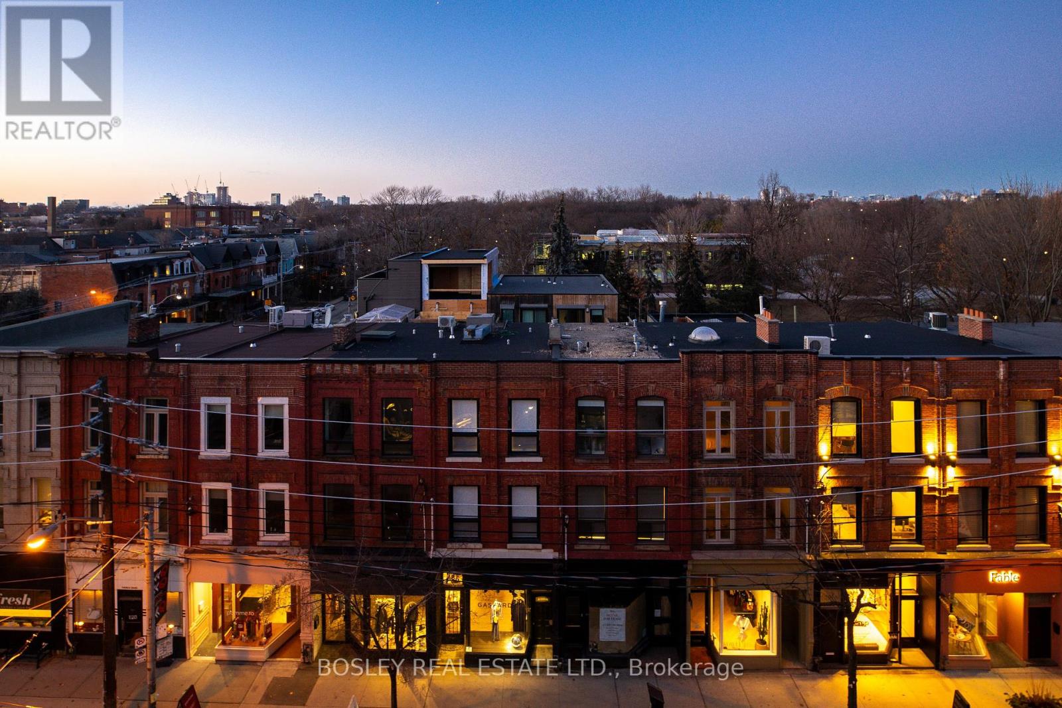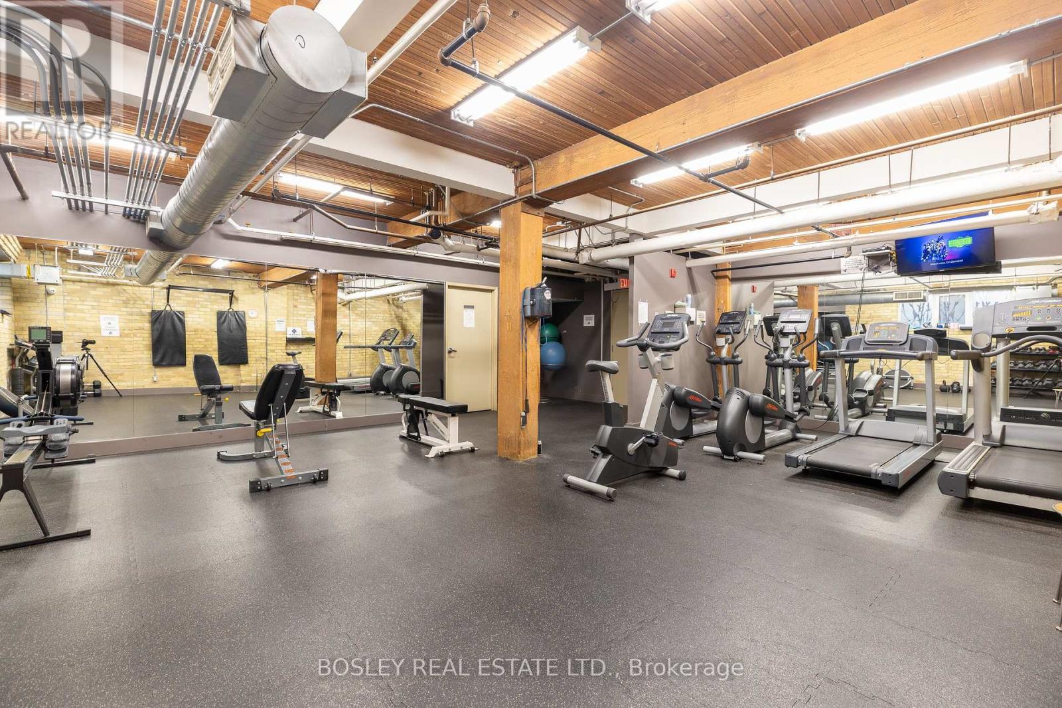Ph6 - 955 Queen Street W Toronto, Ontario M6J 3X5
$899,900Maintenance, Heat, Insurance, Parking, Common Area Maintenance, Water
$837.43 Monthly
Maintenance, Heat, Insurance, Parking, Common Area Maintenance, Water
$837.43 MonthlySurrounded By Torontos Vibrant Diversity & Technicolour Synergies, This Pet-Friendly Quintessentially Cosmopolitan Crisp 'N Cool Open Plan 815sf Soft Loft Penthouse With Landscaped 196sf Terrace Perch Overlooks The Historic Storefronts Of Queen Street West & Lush Bucolic Trinity Bellwoods Park! Originally A 2Bed Layout Customized For The Seller, This Contemporary Cube - Offered For The 1st Time Since The Chocolate Company Lofts Was Completed In 2005 - Features 10' Ceilings, Exposed Spiral Ductwork & 3 Walk-Outs To An Unobstructed Vanishing Point Of Uninterrupted Panoramic Park-City-Sky Vistas. This Flexible Incubator For Ideas & Innovation Is Move-In Ready Or Consider It A Blank Canvas & Unleash Your Creative Spirit! This Smart Stylish Recently Refreshed Turn Key Loft Features Quality Fixtures & Finishes Including Fresh Paint Throughout And New Luxury Vinyl Flooring, A Convenient Deeded Underground Parking Space & 1 Deeded Locker. See Sch B For Inclusions/Exclusions And Sch C For FloorPlan Details. **** EXTRAS **** Located In A Well-Managed Reputable Condominium, The Chocolate Company Lofts Provides Excellent Onsite Amenities Including 24-Hour Concierge, A Fitness Room & Spacious Social Centre With Media, Billiards, Dining & Kitchen. (id:35492)
Property Details
| MLS® Number | C11912108 |
| Property Type | Single Family |
| Community Name | Niagara |
| Community Features | Pet Restrictions |
| Features | Carpet Free, In Suite Laundry |
| Parking Space Total | 1 |
Building
| Bathroom Total | 1 |
| Bedrooms Above Ground | 2 |
| Bedrooms Total | 2 |
| Amenities | Storage - Locker |
| Architectural Style | Loft |
| Cooling Type | Central Air Conditioning |
| Exterior Finish | Brick |
| Flooring Type | Vinyl |
| Heating Fuel | Natural Gas |
| Heating Type | Heat Pump |
| Size Interior | 800 - 899 Ft2 |
| Type | Apartment |
Parking
| Underground |
Land
| Acreage | No |
Rooms
| Level | Type | Length | Width | Dimensions |
|---|---|---|---|---|
| Flat | Foyer | 2.27 m | 1.55 m | 2.27 m x 1.55 m |
| Flat | Kitchen | 7.28 m | 5.68 m | 7.28 m x 5.68 m |
| Flat | Great Room | 7.28 m | 5.68 m | 7.28 m x 5.68 m |
| Flat | Bedroom | 2.92 m | 2.81 m | 2.92 m x 2.81 m |
| Flat | Office | 2.93 m | 2.23 m | 2.93 m x 2.23 m |
| Flat | Other | 9.1 m | 2.31 m | 9.1 m x 2.31 m |
https://www.realtor.ca/real-estate/27779560/ph6-955-queen-street-w-toronto-niagara-niagara
Contact Us
Contact us for more information

James Ormston
Salesperson
www.urbaneer.com/about/james_ormston
www.facebook.com/jamesormstonrealestate
1108 Queen Street West
Toronto, Ontario M6J 1H9
(416) 530-1100
(416) 530-1200
www.bosleyrealestate.com/

Steven J. Fudge
Salesperson
www.urbaneer.com/
103 Vanderhoof Avenue
Toronto, Ontario M4G 2H5
(416) 322-8000
(416) 322-8800







