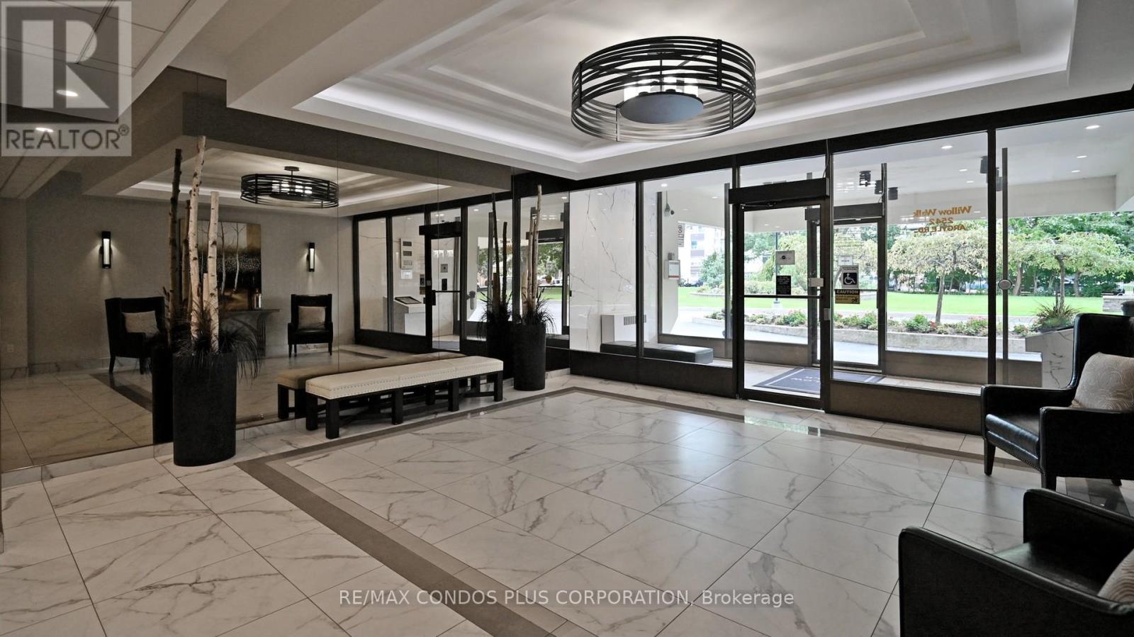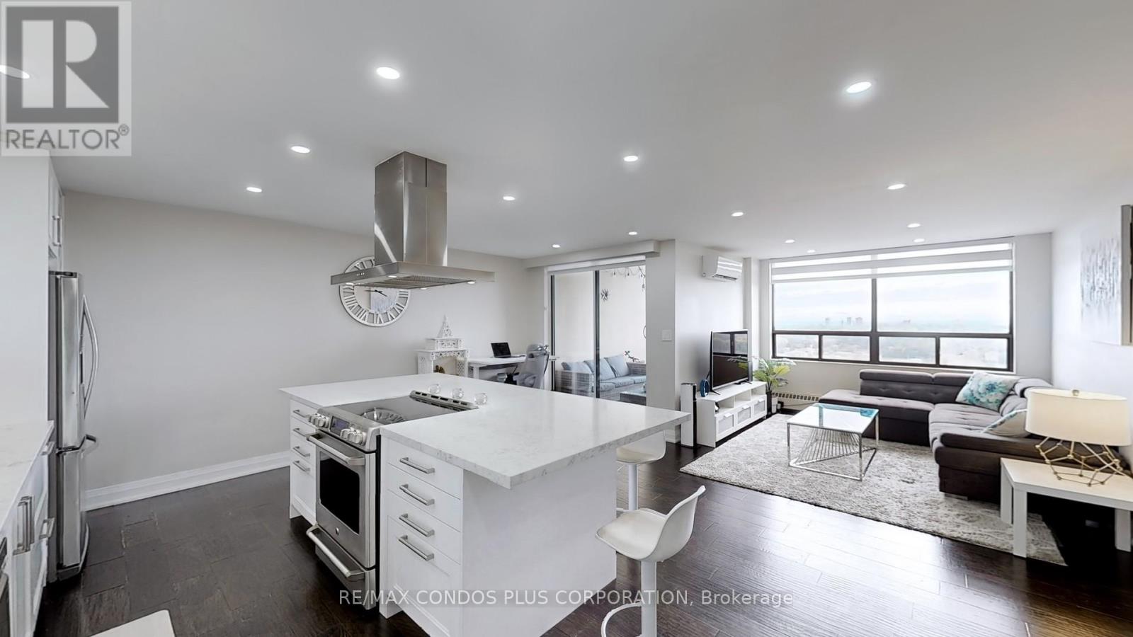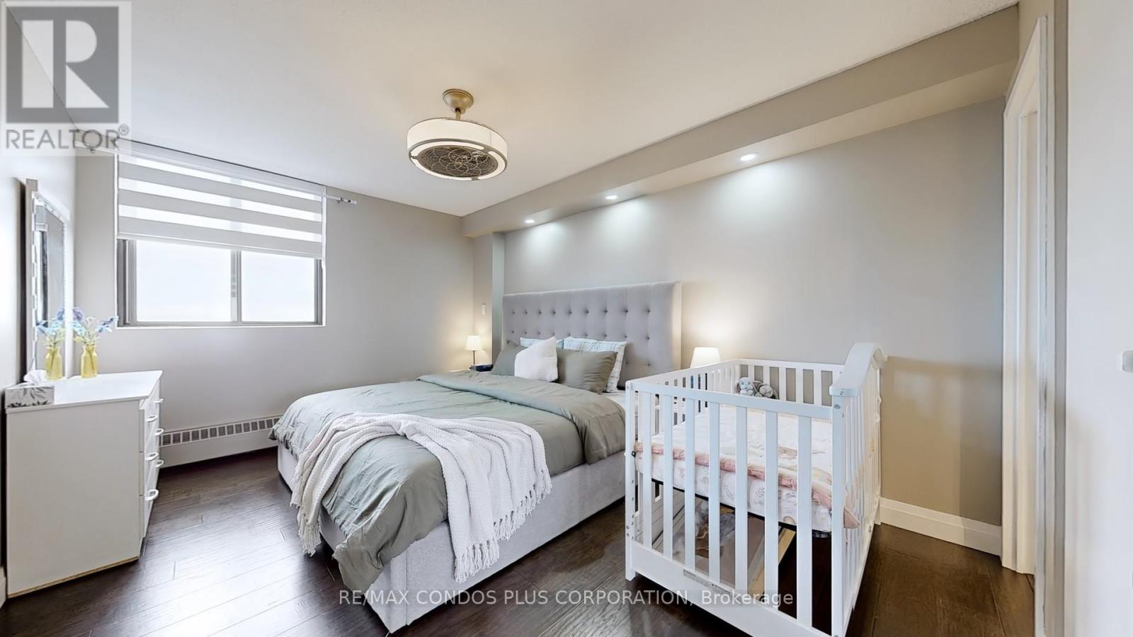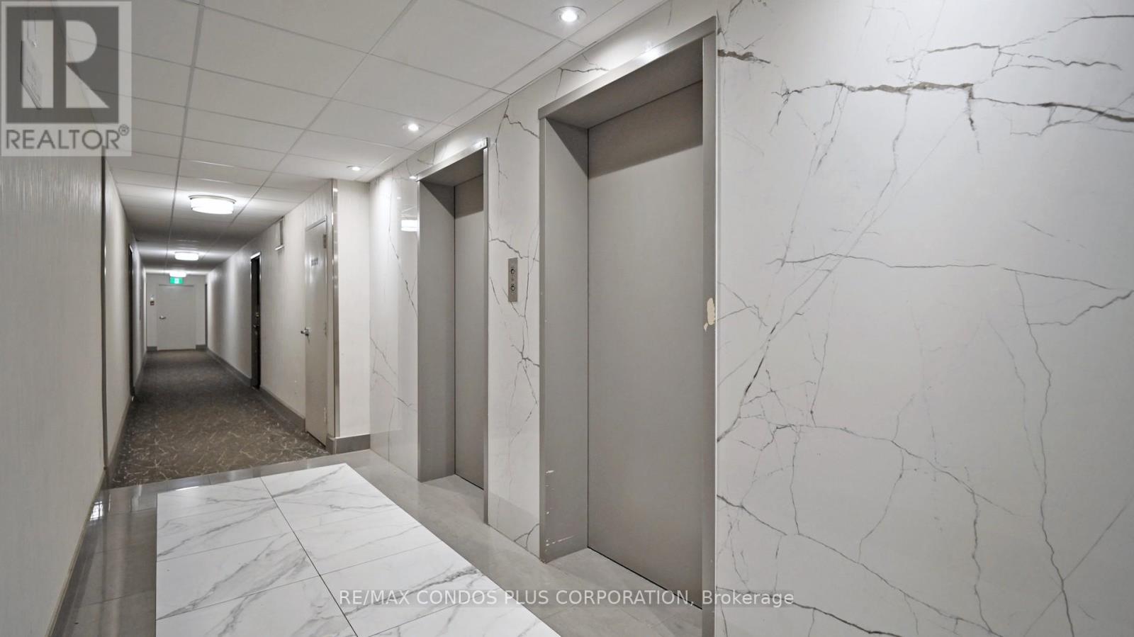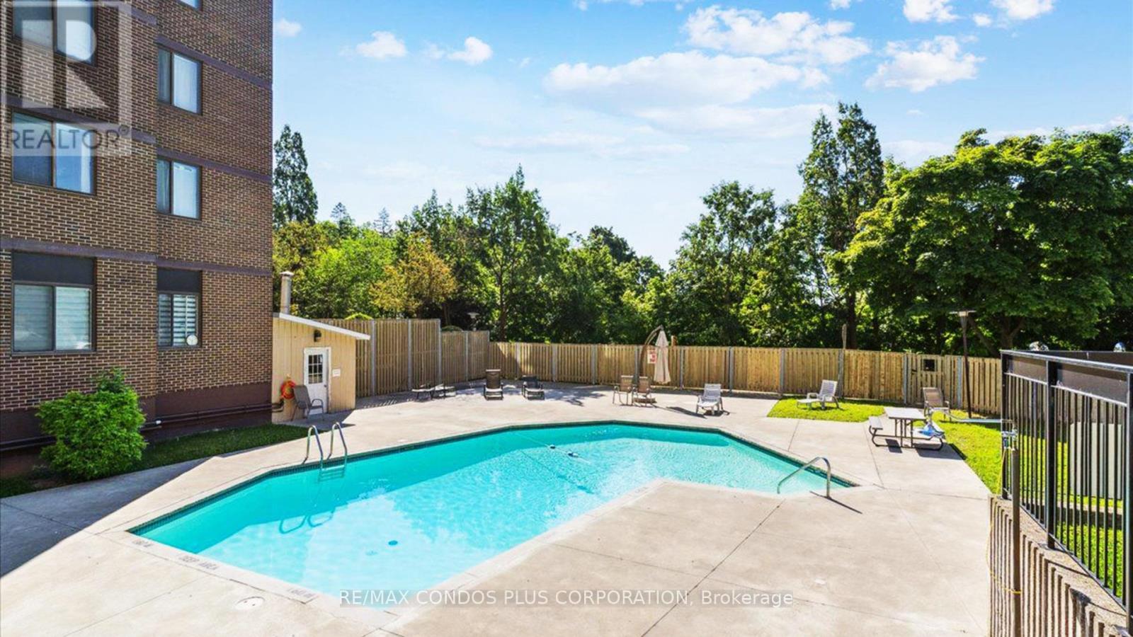Ph 5 - 2542 Argyle Road Mississauga, Ontario L5B 2H5
$595,000Maintenance, Common Area Maintenance, Heat, Electricity, Insurance, Parking, Water
$798.32 Monthly
Maintenance, Common Area Maintenance, Heat, Electricity, Insurance, Parking, Water
$798.32 MonthlyWelcome to Rare Penthouse Unit 05, Fully Renovated 2 Bed/2 Bath Penthouse Condo! Open Concept in Well Maintained & Family Oriented Building, Layout W/Lrg Windows, Pot Lights. Custom Kitch Feat S/S Appliances, Quartz Counters & Double Sink. Bright & Spacious Fmly Rm With Wall A/C Unit & Access To Private Balcony W/Southern Lake Views! Lrg Primary Bdrm Feat Built-In Closet & Chique 2 Pc Ensuite.2nd Bdrm W/Built-In Closet, Hallway W/Ample Storage, In-Suite Laundry & Designer 3 Pc Bath W/Glass Shwr & Ceramic Tiles. Building Has Amenities Galore! Maintenance Is All Inclusive! A Must See! **** EXTRAS **** Stainless steel Kitchen Appliances, Dishwasher/Hood Fan Washer, Dryer, ELFs, Custom blinds, Wall A/C 5 Acre Pvte Grounds W/Playgrnd, Outdoor Pool W/Lifeguard,Tennis/B, .All Elf's.Well Managed Bldg. (id:35492)
Property Details
| MLS® Number | W9379435 |
| Property Type | Single Family |
| Community Name | Cooksville |
| Amenities Near By | Hospital, Park, Public Transit, Schools |
| Community Features | Pet Restrictions |
| Features | Balcony, In Suite Laundry |
| Parking Space Total | 1 |
| Pool Type | Outdoor Pool |
| Structure | Tennis Court |
Building
| Bathroom Total | 2 |
| Bedrooms Above Ground | 2 |
| Bedrooms Total | 2 |
| Amenities | Exercise Centre, Party Room, Visitor Parking, Recreation Centre, Storage - Locker |
| Appliances | Range |
| Cooling Type | Wall Unit |
| Exterior Finish | Brick |
| Flooring Type | Hardwood, Ceramic |
| Half Bath Total | 1 |
| Heating Fuel | Electric |
| Heating Type | Baseboard Heaters |
| Size Interior | 1,000 - 1,199 Ft2 |
| Type | Apartment |
Parking
| Underground |
Land
| Acreage | No |
| Land Amenities | Hospital, Park, Public Transit, Schools |
| Zoning Description | Residential |
Rooms
| Level | Type | Length | Width | Dimensions |
|---|---|---|---|---|
| Main Level | Kitchen | 14.8 m | 18 m | 14.8 m x 18 m |
| Main Level | Family Room | 10.6 m | 8.1 m | 10.6 m x 8.1 m |
| Main Level | Bathroom | 7.1 m | 4.8 m | 7.1 m x 4.8 m |
| Main Level | Primary Bedroom | 10.7 m | 14 m | 10.7 m x 14 m |
| Main Level | Bathroom | 7.6 m | 4.2 m | 7.6 m x 4.2 m |
| Main Level | Bedroom 2 | 8.9 m | 10.6 m | 8.9 m x 10.6 m |
| Main Level | Laundry Room | 11.3 m | 4.7 m | 11.3 m x 4.7 m |
https://www.realtor.ca/real-estate/27496572/ph-5-2542-argyle-road-mississauga-cooksville-cooksville
Contact Us
Contact us for more information
Eddy Prekazi
Salesperson
www.eddyprekazi.com
www.facebook.com/EddyReMax/
45 Harbour Square
Toronto, Ontario M5J 2G4
(416) 203-6636
(416) 203-1908
www.remaxcondosplus.com/





