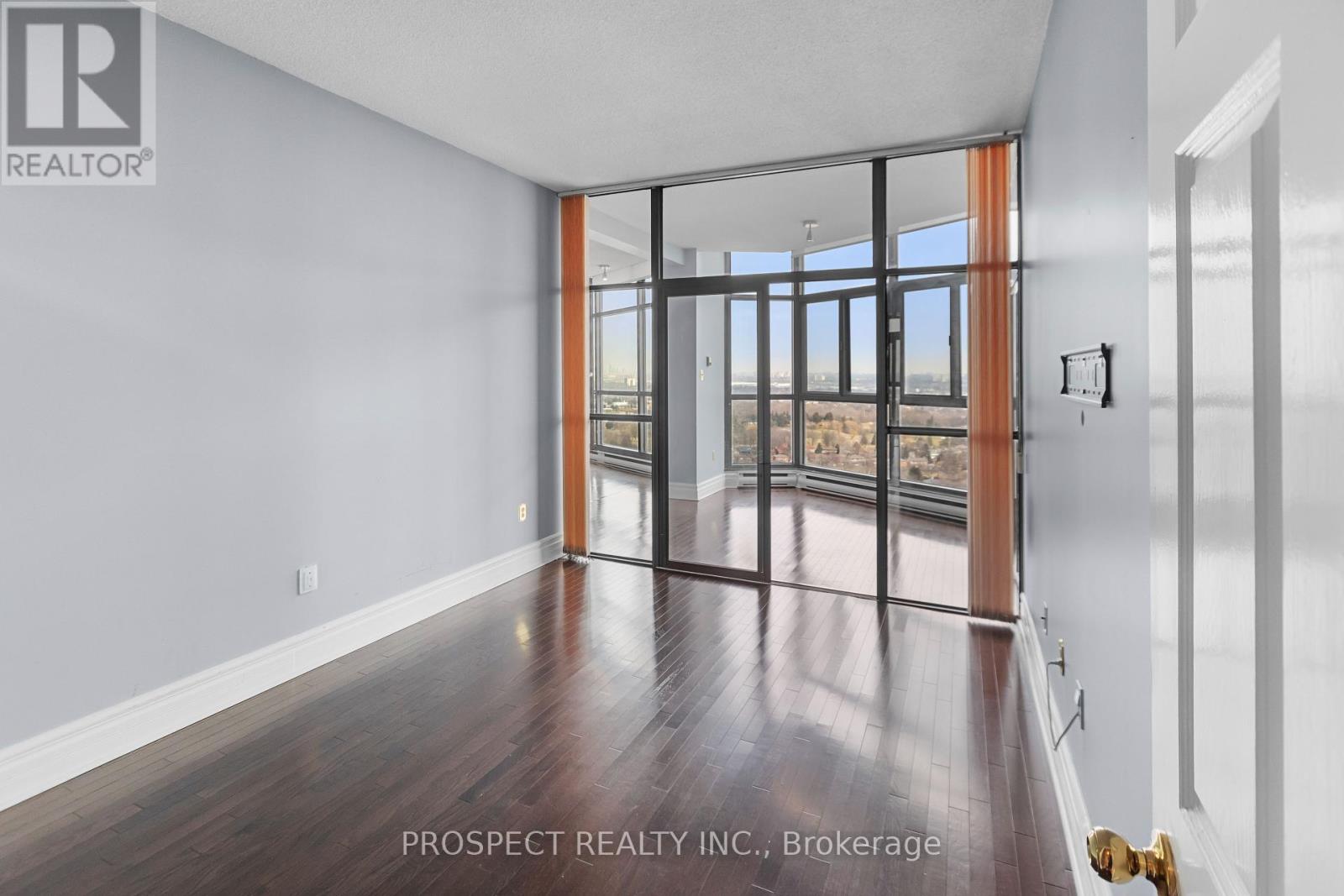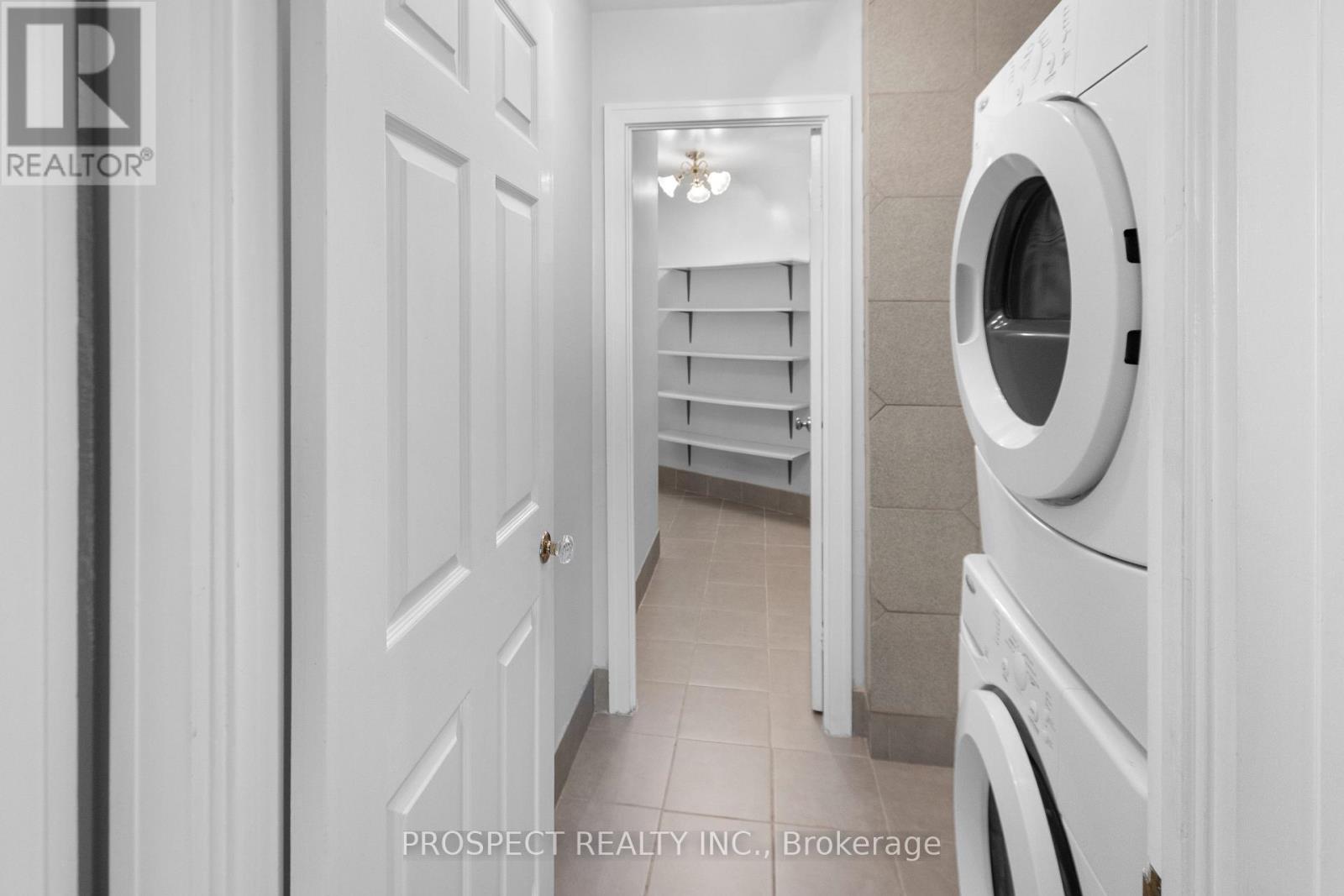Ph 4 - 2010 Islington Avenue Toronto, Ontario M9P 3S8
$889,999Maintenance, Insurance, Common Area Maintenance, Cable TV, Water, Heat, Parking, Electricity
$2,014.71 Monthly
Maintenance, Insurance, Common Area Maintenance, Cable TV, Water, Heat, Parking, Electricity
$2,014.71 Monthly2010 Islington Ave is a stunning penthouse condo built by Tridel featuring an open-concept floorplan with endless potential to create your ideal living space. With two bedrooms plus a versatile den, it offers ample room for customization. Enjoy the convenience of two full bathrooms and a walk-in laundry area with additional storage. Floor-to-ceiling windows wrap the unit, offering breathtaking 180 views of the city, and filling the home with natural light. Included two parking and a spacious locker. Amenities include, indoor/outdoor pool, tennis courts, fully equipped gym with sauna and a variety of community activities and events to get involved. Enjoy not only a beautiful home but also a vibrant, active community. This is a highly sought out unit in a building that is perfect for downsizers and baby boomers. Don't miss the opportunity to make this space your own! **** EXTRAS **** 2 parking, 1 oversized locker (id:35492)
Property Details
| MLS® Number | W11920662 |
| Property Type | Single Family |
| Community Name | Kingsview Village-The Westway |
| Community Features | Pet Restrictions |
| Features | In Suite Laundry |
| Parking Space Total | 2 |
| Pool Type | Indoor Pool, Outdoor Pool |
| Structure | Tennis Court |
Building
| Bathroom Total | 2 |
| Bedrooms Above Ground | 2 |
| Bedrooms Below Ground | 1 |
| Bedrooms Total | 3 |
| Amenities | Exercise Centre, Recreation Centre, Sauna, Storage - Locker |
| Cooling Type | Central Air Conditioning |
| Exterior Finish | Brick, Aluminum Siding |
| Fireplace Present | Yes |
| Fireplace Total | 1 |
| Flooring Type | Tile, Hardwood |
| Heating Fuel | Natural Gas |
| Heating Type | Forced Air |
| Size Interior | 1,800 - 1,999 Ft2 |
| Type | Apartment |
Parking
| Underground |
Land
| Acreage | No |
| Zoning Description | Condo Apartment |
Rooms
| Level | Type | Length | Width | Dimensions |
|---|---|---|---|---|
| Main Level | Foyer | 3.6 m | 2.4 m | 3.6 m x 2.4 m |
| Main Level | Laundry Room | 1.2 m | 1.8 m | 1.2 m x 1.8 m |
| Main Level | Utility Room | 1.2 m | 2.4 m | 1.2 m x 2.4 m |
| Main Level | Primary Bedroom | 3.6 m | 4.8 m | 3.6 m x 4.8 m |
| Main Level | Bedroom 2 | 3 m | 3.9 m | 3 m x 3.9 m |
| Main Level | Den | 2.2 m | 2.7 m | 2.2 m x 2.7 m |
| Main Level | Kitchen | 3.8 m | 3.9 m | 3.8 m x 3.9 m |
| Main Level | Dining Room | 3.9 m | 3.9 m | 3.9 m x 3.9 m |
| Main Level | Family Room | 3 m | 5.2 m | 3 m x 5.2 m |
| Main Level | Living Room | 6 m | 6.7 m | 6 m x 6.7 m |
Contact Us
Contact us for more information
Gisella Galluzzo
Salesperson
7787 Kipling Avenue
Woodbridge, Ontario L4L 1Z1
(905) 850-8220
(905) 850-8225
Massimo Marchese
Salesperson
7787 Kipling Avenue
Woodbridge, Ontario L4L 1Z1
(905) 850-8220
(905) 850-8225





































