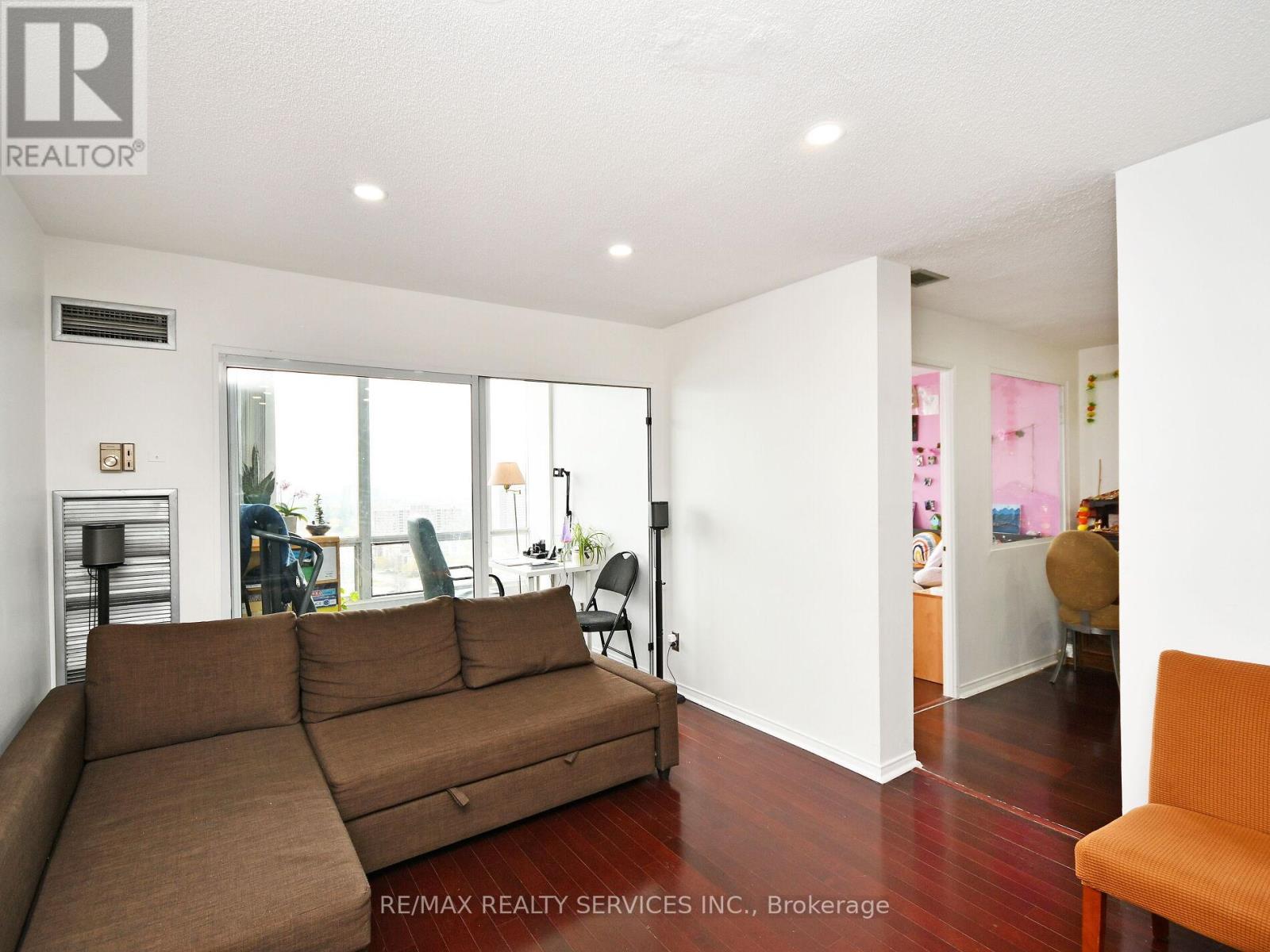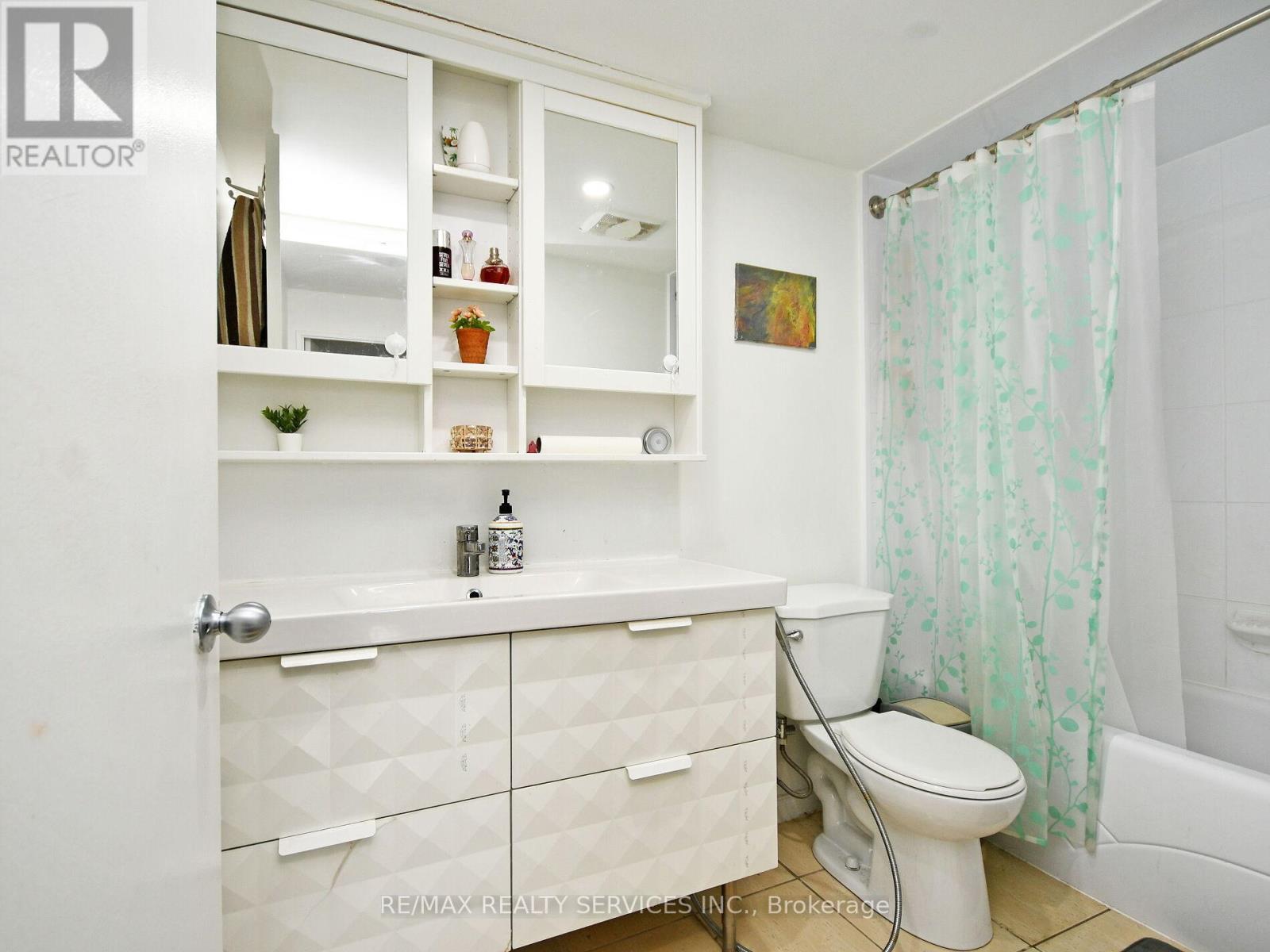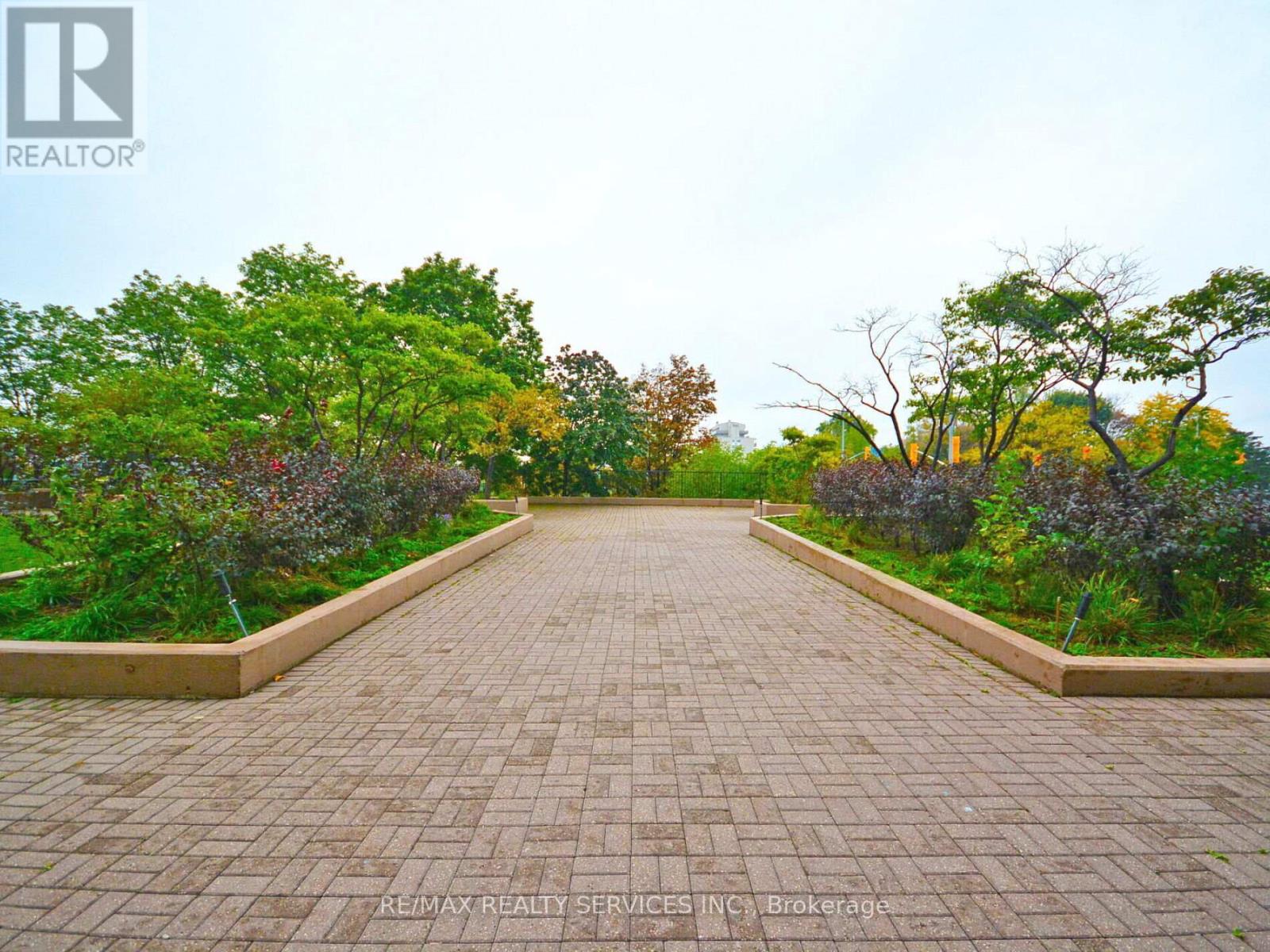Ph 14 - 115 Hillcrest Avenue Mississauga, Ontario L5B 3Y9
3 Bedroom
1 Bathroom
900 - 999 ft2
Central Air Conditioning
Forced Air
$560,000Maintenance, Heat, Water, Common Area Maintenance, Insurance, Parking
$629.11 Monthly
Maintenance, Heat, Water, Common Area Maintenance, Insurance, Parking
$629.11 MonthlyPride Of Ownership, A Stunning View Of Toronto Skyline, Cn Tower & Lake Ontario From Your Penthouse. Located Steps Away From Cooksville Go Station. This Unit is Fully Renovated, Huge Living Area W/ Pot Lights & Stunning Kitchen W/Quartz Countertops & S.S Appliances and Separate Dining Area. Primary Bedroom Leads With Huge Size Walk-In Closet and Laminate Flooring. Huge Size Den Used as Second Bedroom. Laundry Room Has Huge Storage. 1 Parking Spot Owned. (id:35492)
Property Details
| MLS® Number | W9263809 |
| Property Type | Single Family |
| Community Name | Cooksville |
| Community Features | Pet Restrictions |
| Features | Carpet Free, In Suite Laundry |
| Parking Space Total | 1 |
Building
| Bathroom Total | 1 |
| Bedrooms Above Ground | 1 |
| Bedrooms Below Ground | 2 |
| Bedrooms Total | 3 |
| Cooling Type | Central Air Conditioning |
| Heating Fuel | Electric |
| Heating Type | Forced Air |
| Size Interior | 900 - 999 Ft2 |
| Type | Apartment |
Parking
| Underground |
Land
| Acreage | No |
Rooms
| Level | Type | Length | Width | Dimensions |
|---|---|---|---|---|
| Main Level | Living Room | 7.1 m | 3.4 m | 7.1 m x 3.4 m |
| Main Level | Kitchen | 3.13 m | 2.96 m | 3.13 m x 2.96 m |
| Main Level | Dining Room | 2.96 m | 2.88 m | 2.96 m x 2.88 m |
| Main Level | Bedroom | 4.83 m | 2.81 m | 4.83 m x 2.81 m |
| Main Level | Bedroom | 3.25 m | 2.94 m | 3.25 m x 2.94 m |
| Main Level | Solarium | 3.12 m | 2.04 m | 3.12 m x 2.04 m |
| Main Level | Laundry Room | 1.74 m | 1.68 m | 1.74 m x 1.68 m |
Contact Us
Contact us for more information

Barinder Dhaliwal
Broker
(416) 587-5232
www.barinderdhaliwal.com/
RE/MAX Realty Services Inc.
295 Queen Street East
Brampton, Ontario L6W 3R1
295 Queen Street East
Brampton, Ontario L6W 3R1
(905) 456-1000
(905) 456-1924










































