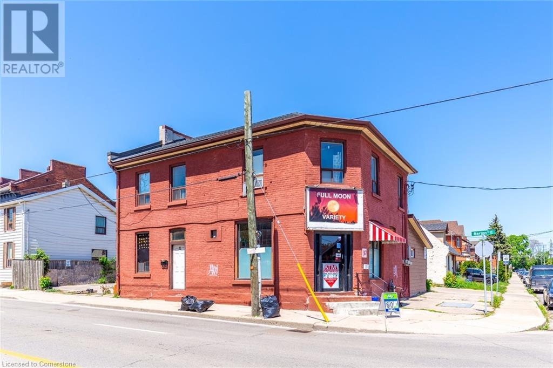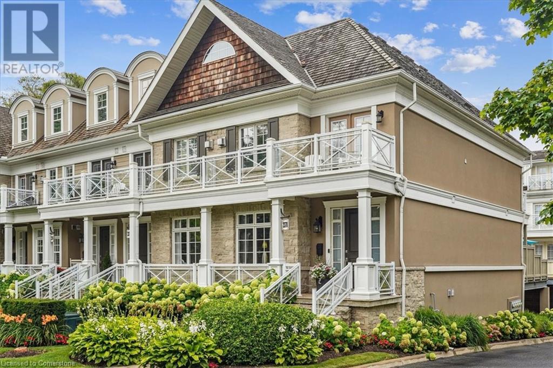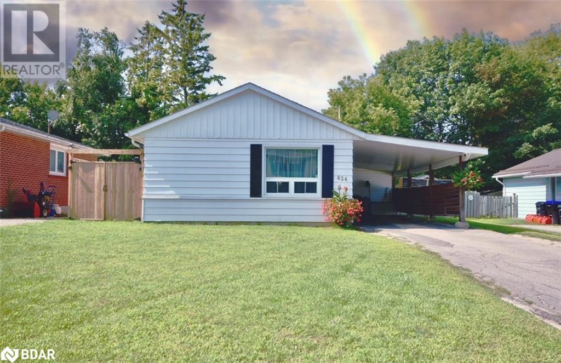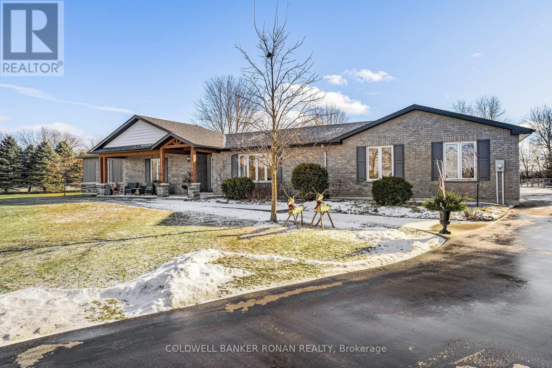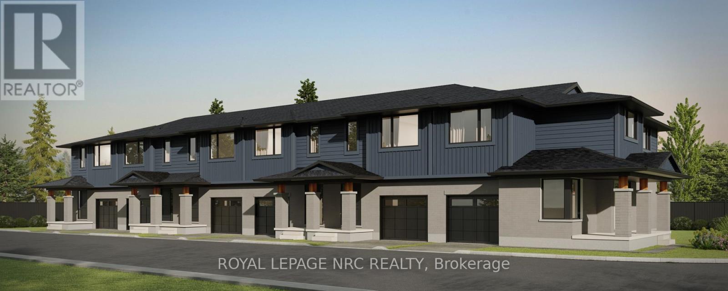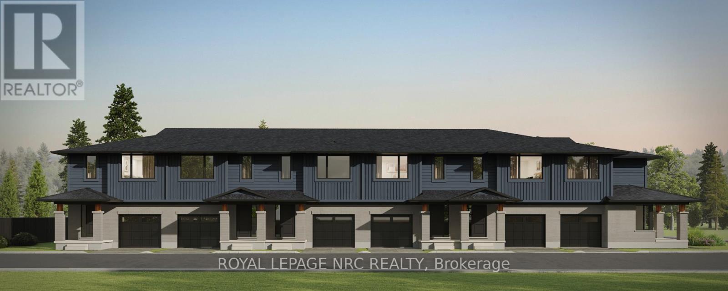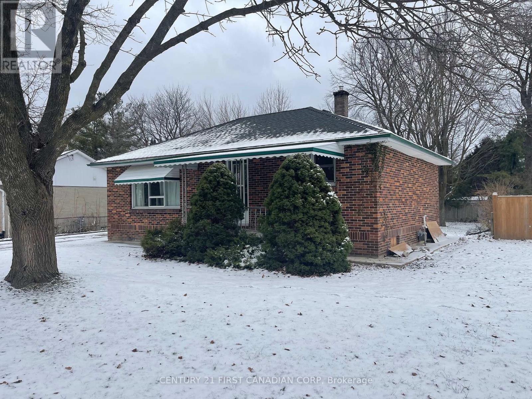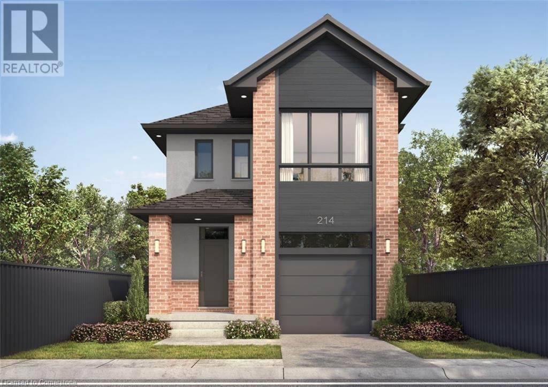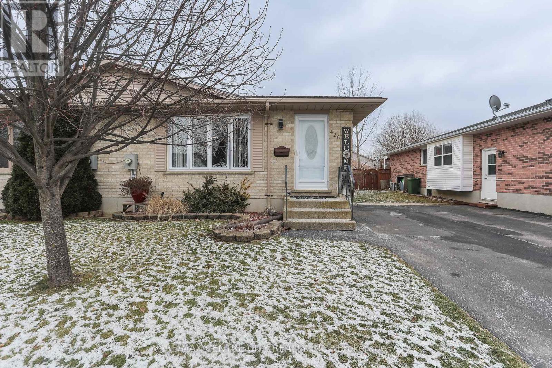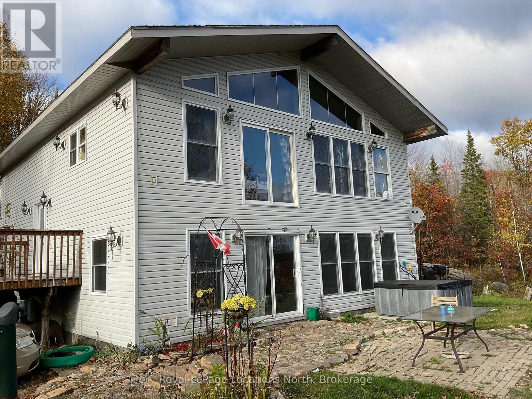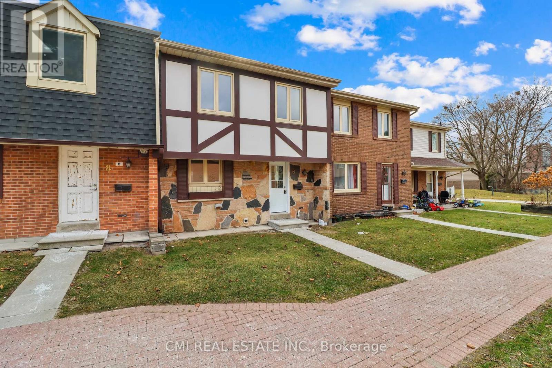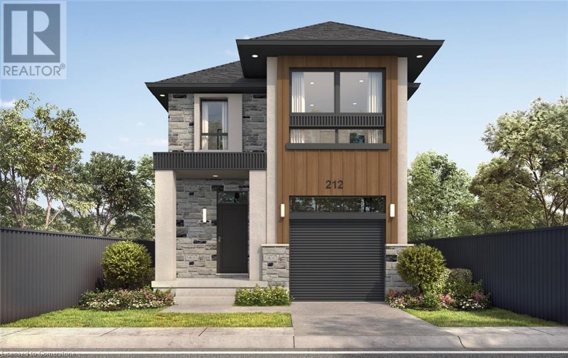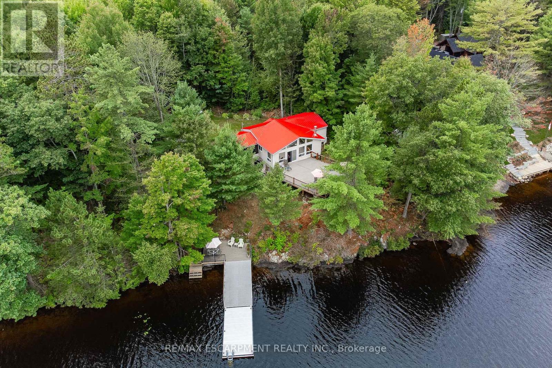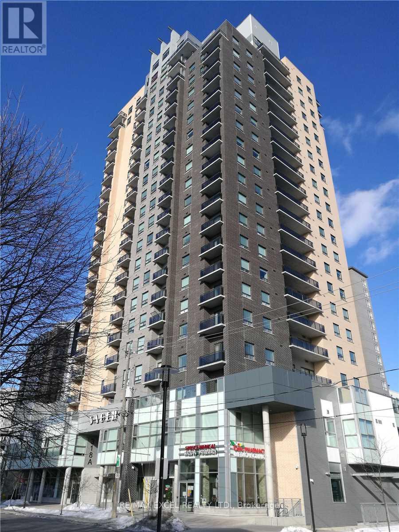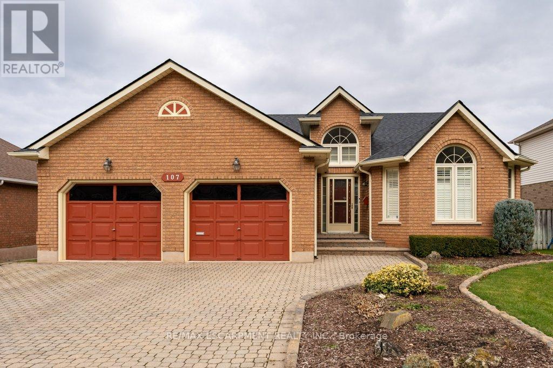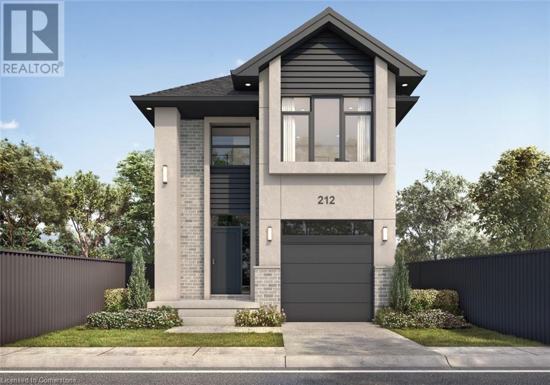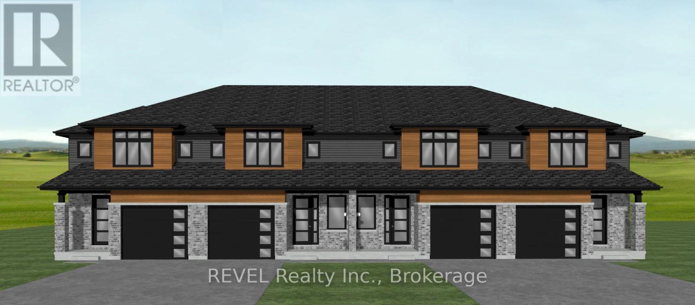209 Grenfell Street
Hamilton, Ontario
Welcome to this stunning three-bedroom plus three-bathroom home featuring a separate entrance to the basement for added convenience. The open-concept living room flows seamlessly into a beautifully designed two-tone kitchen, complete with elegant quartz countertops throughout. Enjoy the luxury of two dedicated parking spaces at the rear and the warmth of oak stairs that lead you through the home. This property is equipped with a robust 200 amp service. The water heater, and furnace are all owned, ensuring peace of mind. An upgraded waterline and gas service complete this exceptional offering. (id:35492)
RE/MAX Escarpment Realty Inc.
13 Drake St
Marathon, Ontario
Welcome to 13 Drake Street, a charming gem nestled in the full-service community of Marathon On, located on the stunning shores of Lake Superior. Offering a family-friendly and inclusive atmosphere, this property is perfect for first-time buyers, retirees, or savvy investors seeking a versatile home in a serene yet accessible location. Visit www.century21superior.com for more info and pics. (id:35492)
Century 21 Superior Realty Inc.
186 East Street
Greater Napanee, Ontario
A picturesque Victorian brick home on a quiet well established corner in downtown Napanee. This storey and a half brick home was a community staple as Lamplighter Preschool for more than 30 years. It has been lovingly and expertly restored back to a single family dwelling. It is sitting on a large double lot with a full sized barn. This house has three bedrooms plus one bonus room, 1.5 baths, a large pantry and a dry basement with plenty of storage. It boasts beautiful moldings, exposed wood ceiling, as well as an exposed brick wall in the kitchen. The barn is 22 x 36 feet with attached sheds for additional storage. It has a large yard with plenty of garden space. Zoned R2-2, this property could be used for a daycare again, or great location for self employed handyman, or set up your personal workshop in the barn. To view the virtual tour please go to: https://youriguide.com/186_east_st_napanee_on. And for video of this home: https://youtu.be/skwRUZ4sevg (id:35492)
K B Realty Inc.
267 Catharine Street N
Hamilton, Ontario
ATTENTION INVESTORS! 5-plex building with main floor retail/office and plenty of parking. Great street presence at the corner of Barton & Catharine. Main floor vacant. Main floor 1-bedroom apartment. Main floor bachelor apartment. 2x1 bedroom apartments on 2nd level (one vacant). Good tenants who pay on time. Building is in great shape. All units on separate hydro meters. Additional income from rented parking spots. Don’t be TOO LATE*! *REG TM. RSA. (id:35492)
RE/MAX Escarpment Realty Inc.
2378 Marine Drive
Oakville, Ontario
Rare opportunity to own a private executive end unit at the prestigious Harbour Club in the heart of Bronte Village! Spectacular open concept Cape Cod style townhouse with 2352 SF just steps to Bronte Harbour waterfront park and trails. Fabulous restaurants and shops are just one block away! Beautifully upgraded open concept living/dining design is perfect for entertaining and boasts stunning 9 foot ceilings, hardwood flooring, crown moulding, and a limestone gas fireplace.The gourmet kitchen features a centre island, granite countertops, travertine floors, and built-in stainless steel appliances. Double French Doors open to massive 350 SF sun-drenched terrace. Spacious primary bedroom with 16 foot vaulted ceiling, his and her closets, and french doors to a private balcony. Large 5-piece ensuite bath has double sinks, granite countertop, glass shower, and a corner jetted tub.Huge second bedroom has 16 foot ceilings and french doors leading to another balcony. The laundry room is conveniently located between the two bedrooms.The lower level features a family room/3rd bedroom with 3-piece bath and inside access to the 2-car garage. Parking for 4 cars plus Visitors Parking! Dont miss this opportunity to enjoy luxury lakeside living at its finest! (id:35492)
Sutton Group Quantum Realty Inc
28 - 120 D'ambrosio Drive
Barrie, Ontario
Discover the perfect blend of comfort and style in this freshly updated 3-bedroom, 2.5-bathroom end-unit condo townhouse, nestled in Barrie's highly sought-after Painswick neighborhood. Step into a bright, modernized kitchen, complemented by a freshly painted interior that radiates a clean and inviting ambiance. The thoughtfully finished basement boasts a brand-new 4-piece bathroom, creating an ideal space for guests or a cozy retreat. The main floor features a convenient half-bath, making everyday living even easier. Enjoy the added privacy of an end unit, with ample visitor parking nearby for your convenience. The finished recreation space offers a versatile area, perfect for unwinding after a long day or hosting friends and family. Situated in a family-friendly community close to shopping, schools, and beautiful parks, this home offers both lifestyle and location. With its stylish updates and move-in-ready appeal, this gem wont stay on the market for long. (id:35492)
Right At Home Realty
2202 - 300 Croft Street
Port Hope, Ontario
Welcome to Garden Home Condos, offering single level living with an exclusive parking space and multiple visitor parking spots conveniently located right outside your front steps. This beautifully maintained 2 Bed, 2 Bath South-facing bungalow-style condo is designed with accessibility in mind. Upon entering, you'll be greeted by an inviting tiled entrance leading to a spacious open concept living area, complete with a cathedral ceiling topped with a vibrant stained-glass window. The modern kitchen features under-valance lighting, granite countertops, a breakfast bar, and a separate dining area, all paired with sleek stainless-steel appliances. Beautiful hardwood floors extend throughout the main living areas, adding warmth and style. You'll find ample storage space throughout the condo, including a large utility/laundry room conveniently located near the main living spaces. The tiled bathroom and laundry room add to the home's functional design, while offering comfort and practicality. This exceptional condo located just off highway 401 in a family-friendly area close to downtown Port Hope, parks and Trinity College combines modern finishes, thoughtful layouts, and convenient features that enhance accessibility and daily living. (id:35492)
RE/MAX Impact Realty
114 Thomas Street
Oshawa, Ontario
Welcome to this charming 3-bedroom home brimming with character! Located on a quiet street in the beautiful Lakeview community, this home is perfect for first-time buyers, downsizers, or investors. The bright and freshly painted main floor includes a cozy living room, a modern kitchen with new appliances, two spacious bedrooms with northern views overlooking the backyard, and an updated 4-piece bathroom with ceramic flooring. Newly installed laminate flooring throughout the home adds a modern touch and is easy to maintain. Upstairs, a spacious third bedroom awaits, complete with a bonus space near the stairs ideal for a reading nook, home office, or workout area! A separate side entrance offers convenient access to the bright basement, which features a new furnace installed in August 2024, new washer and dryer, approximately 6-foot ceilings and is ready for your personal touch. Outside, enjoy a private yard perfect for entertaining and ample parking for three cars. You'll be within walking distance of the local public school, parks, Steps to the paved Joseph Kolodzie Oshawa Creek Bike Path and the Oshawa Valleylands Conservation Area and public transit! (id:35492)
RE/MAX Hallmark Eastern Realty
804 - 1 Palace Pier Court
Toronto, Ontario
Look at that view! The only 1-bedroom suite style that offers a water view! Suite 804 is a stunning, renovated condominium residence, with approximately 790 square feet of living space, 1-bedroom, and the most enchanting water views. *Palace Place is Toronto's most luxurious waterfront condominium residence. *Palace Place defines luxury from offering high-end finishes and appointments to a full spectrum of all-inclusive services that include a private shuttle service, valet parking, and one of the only condominiums in Toronto to offer Les Clefs d'Or concierge services, the same service that you would find on a visit to the Four Seasons. *Torlys EverWood Vista Flooring* **** EXTRAS **** *The all-inclusive fees are among the lowest in the area, yet they include the most. *1-Parking and 1-Locker* **EV CHARGER in parking** *Special To Palace Place: Rogers Ignite Internet Only $26/Mo (Retail: $119.99/M). (id:35492)
Royal LePage Real Estate Services Ltd.
1104 - 120 Dundalk Drive
Toronto, Ontario
Buyers Seeking Affordability And Space! Then This Light Filled Condo Is For You. Located In The Dorset Park Neighborhood Bounded By A Highway And Packed Full Of Green Spaces And Convenience. This Home Features An Amazing All Inclusive Maintenance, Parking, 5 Appliances, Ensuite Locker, Modern Laminate Floors, Fabulous Recreational Facilities, Oversized Balcony And Steps To All Amenities. **** EXTRAS **** Fridge, Stove, Dishwasher, Washer, Dryer, Ceramics, Laminate Floors, All Window Coverings. AND New Electric Light Fixtures, Maintenance Includes All Utilities Also Includes Bell Fibe High Speed Internet and Cable (id:35492)
RE/MAX Community Realty Inc.
318 - 35 Tubman Avenue
Toronto, Ontario
Nestled at the vibrant Daniel's artsy one bed room condo is a unique gem in the heart of the city. intersection of Dundas and River, This beautifully designed unit features open-concept layout with floor-to-ceiling windows, filling the space with natural light.one parking, one locker located near parks, schools, community centers, restaurants, shopping, and TTC access **** EXTRAS **** Fridge Stove Dishwasher Washer and Dryer , All light and ceiling fixtures, All window coverings (id:35492)
Master's Choice Realty Inc.
1992 Kilgorman Way
London, Ontario
The exceptional craftsmanship & premium materials that accentuate this remarkable custom-built home situated on a one-acre lot in the prestigious Bournewood Estates surpass all expectations! Luxuriously designed yet genuinely warm & inviting, every detail has been meticulously considered, from the landscaped grounds to the temperature-controlled wine cellar, custom home theatre & indoor parking for five or more cars. The main living area is composed of open-concept space perfectly designed for entertaining, with a chef-worthy kitchen equipped with high-end appliances, quartzite counters, stone backsplash, large island, walk-in pantry & dining space accentuated by exposed reclaimed timber beams & expansive views of the well-manicured gardens. The main floor principal bedroom offers a spacious walk-in closet with custom walnut cabinets & spa-like ensuite with soaker tub & heated tumbled Italian marble floors. Completing the main level is a den with custom wine wall & wood-burning fireplace, office with a private 3-pc bath, mudroom & laundry. The upper level contains four spacious bedrooms with generous closets, loft area, second laundry & two full baths. The lower level features a custom 14-seat home theater with 120-inch projection screen, custom fully equipped wet bar with reclaimed wood & leathered granite counter with an adjacent sitting area with a stone-framed fireplace, insulated wine cellar with stone walls, home gym & walk-up garage access. A triple garage with epoxy floors & detached oversized double garage with epoxy heated floors & vaulted ceiling provide plenty of space for vehicles. The resort-style, extensively landscaped backyard boasts an in-ground pool, pool house & covered rear patio. Situated in an enclave of equally grandiose homes, the property is just a short distance to Oxbow Glen & Hickory Ridge Golf Courses & all local amenities. This one-of-a-kind home is sure to impress the most discerning of buyers. (id:35492)
The Agency
734 George Street N
Peterborough, Ontario
Attention Investors and First-Time Buyers! This amazing legal duplex offers a rare opportunity to own a beautifully updated property with both charm and modern convenience. Located steps from the bus route to Trent University, this home boasts a private driveway and right-of-way access to Parkhill, ensuring excellent accessibility. The bright and spacious main floor features 9' ceilings and plenty of natural light. Over the past six years, the property has undergone significant upgrades, including complete rewiring, updated plumbing, modernized kitchens and bathrooms, refinished strip hardwood floors, and energy-efficient low E/argon-filled windows. Conveniently situated near downtown, trails, and parks, this duplex offers fantastic amenities for residents and tenants alike. Additional benefits include separate electrical panels and water meters, a gas furnace, and two hot water tanks (rental). Appliances include 2 fridges, 2 stoves, 2 hood ranges, and a built-in dishwasher. Whether you're an investor seeking reliable rental income or a first-time buyer looking for a home with added income potential, this property is a must-see! (id:35492)
RE/MAX Hallmark Eastern Realty
5 Spruce Street
Asphodel-Norwood, Ontario
Tastefully finished and modernized 2 + 2 bedroom, 2 bath brick bungalow. Backyard oasis included, new deck with retractable awning, new fencing for privacy while you enjoy your 6 man hot tub, custom kitchen with walnut cabinets, quartz countertops, updated bathrooms, hickory flooring, new steel roof. Located in a desirable family oriented area with the new medical centre just steps down the street. The village offers all amenities that rural living requires to include several schools, churches, shopping, large community centre for exercise, sports, etc. Just 25 minutes to Peterborough. (id:35492)
Ball Real Estate Inc.
113 Brock Avenue
Markham, Ontario
Gorgeous Bright Detached Home In Upper Unionville, A Few Steps To School, Park, And Public Transit. Move In Condition! Very Well Maintained, Hardwood Floor In Second Floor, Laminate First Fl, Finished Basement, Lot Of Natural Lighting, Roof (2014), Dishwasher bought in 2020, Furnace (2021)Air conditioner (2024)Tankless Water Heater, the entire house repainted (2024). The Most Energy Efficient House In The Area. Show With Confidence, Must See! **** EXTRAS **** Fridge, Stove, Dishwasher, Microwave, Washer, Dryer, All Elf And Window Coverings, Garage Remote (id:35492)
RE/MAX Excel Realty Ltd.
1340 Contour Drive
Mississauga, Ontario
EMARKS FOR CLIENTSLOCATION! LOCATION! LOCATION! Nestled in a tranquil enclave south of Lakeshore in Lorne Park, this extraordinary 0.514-acre property offers an unparalleled opportunity to craft your vision in a park-like setting. Boasting an expansive 182-foot frontage and lush mature trees, the lot invites you to build a custom dream home or explore lot severance potential. The current residence offers options for renovation. Steps from the lake and Rattray Marsh, within the esteemed Lorne Park Secondary School catchment, and minutes from Clarkson GO Station and QEW-this is luxury living in an unbeatable location. Don't miss your chance to own this rare gem! (id:35492)
Sutton Group Quantum Realty Inc.
624 Bayview Drive
Midland, Ontario
Welcome to 624 Bayview Drive, Midland. Truly an exceptional home featuring 3 bedrooms, 1 bathroom, and a finished basement. Situated in a tranquil, established, family friendly neighborhood, this property has so much to offer: 50x100 fully fenced lot, landscaped yard with significant recent upgrades done to the home exceeding 40K. Updates include: furnace, air conditioning, bathroom, luxury vinyl flooring, shingles, eavestroughs, soffit and fascia & gutter guards, all doors, all windows replaced with triple-pane glass throughout, new front door, deck with permanent awning, and updated electrical. Conveniently located near shopping, restaurants, schools, parks, trails and convenient access to Hwy 12. This well maintained home represents outstanding value in its category. Arrange your private showing today before this remarkable opportunity slips away (id:35492)
Century 21 B.j. Roth Realty Ltd. Brokerage
6349 12th Line
New Tecumseth, Ontario
Set on nearly 1.5 acres along a paved county road, this beautifully renovated 4-bedroom, 3-bathroom bungalow is just minutes from Tottenham, Beeton, and Alliston. The open-concept kitchen and living area lead to a spacious patio with a pergola, perfect for entertaining. This home is move-in ready, boasting a newer driveway, roof, windows, furnace, water treatment system, and high-end interior finishes throughout. The expansive backyard features a pool, chicken coop, dog run, and sheds, offering endless outdoor possibilities. The oversized garage, almost a 3-car capacity, easily accommodates two trucks, a lawnmower, and recreational vehicles. A true model home that exudes style and functionality! **** EXTRAS **** Hot water tank - owned (id:35492)
Coldwell Banker Ronan Realty
Ph1605 - 168 King Street E
Toronto, Ontario
Welcome to King George Square Penthouse 1605. This boutique style building is located in the heart of the historical St Lawrence market. Ideally located within walking distance to the Financial district, Theatre district, The Distillery District, Cork-town, Design District, Eaton Center and TTC. Access to the expressways is minutes away. This suite is approx. 1110 sq ft and offers 2 bedrooms, 2 bathrooms and a den. Ideal for entertaining with a combined living and dining room with south views. The oversized open concept kitchen will appeal to the chef and boast a breakfast bar, granite counters, plenty of cupboards and stainless steel appliances. Both bedrooms have ensuite baths and a generous den for a home office. Amenities at King George consist of a 24 hr concierge, a gym, a billiard room, library, party room and a roof terrace for residence with a BBQ. Parking and locker are included. **** EXTRAS **** Other = Balcony. No Pets, King George Square Is A Smoke Free Building, Tenant To Pay Hydro. Photographs from previous listing. Condo is vacant. Condo also For Lease on MLS $4300 month (id:35492)
Chestnut Park Real Estate Limited
63 Harmony Way
Thorold, Ontario
Spacious 1668 sq ft new two-storey end unit freehold townhome with convenient side door entry to basement for future in-lawSuite potential. Now under construction in the Rolling Meadows master planned community. Features 9 foot main floor ceilingHeight, 3 bedrooms, 2.5 bath and 2 nd floor laundry. Kitchen features 37 tall upper cabinets, soft close cabinet doors & drawers,Crown moulding, valence trim, island, walk-in pantry, stainless steel chimney hood and 4 pot lights. Smooth drywalled ceilingThroughout, 12x24 tile flooring, 6 wide plan engineered hardwood flooring in the main floor hall/kitchen/great room.Spacious primary bedroom with large walk-in closet and ensuite with double sinks and 5 acrylic shower. Unfinished basementwith plenty of room for future in-law suite. Includes 3pce rough-in for future basement bathroom, one 47x36 egress basementwindow, drain for future basement bar or kitchen sink. Central air, tankless water heater, Eco-bee programmable thermostat,automatic garage door opener, 10x10 pressure treated wood rear covered rear deck and interlocking brick driveway. Only a short drive from all amenities including copious restaurants, shopping, Niagara on the Lake & one of the 7 wonders of the world Niagara Falls. Easy access to the QEW. Listing price is based on the builders discounted pricing and includes a limited timeoffer of a $5000 Leons voucher. Buy now and get to pick all your interior finishes! Built by national aware winning builder Rinaldi Homes. (id:35492)
Royal LePage NRC Realty
61 Harmony Way
Thorold, Ontario
Spacious 1668 sq ft new two-storey interior unit freehold townhome. Now under construction in the Rolling Meadows masterplanned community. Features 9 foot main floor ceiling height, 3 bedrooms, 2.5 bath and 2 nd floor laundry with Samsung frontloading white washer & dryer. Kitchen features 37 tall upper cabinets, soft close cabinet doors & drawers, crown moulding,valence trim, island, walk-in pantry, stainless steel chimney hood, ceramic tile backsplash, Samsung stainless steel fridge, stove,dishwasher and 4 pot lights. Smooth drywalled ceiling throughout, 12x24 tile flooring, 6 wide plan engineered hardwoodflooring in the main floor hall/kitchen/great room. Spacious primary bedroom with large walk-in closet and ensuite with doublesinks and 5 acrylic shower. Unfinished basement with plenty of room for future rec-room, den. Includes 3pce rough-in forfuture basement bathroom, one 47x36 egress basement window. Central air, tankless water heater, Eco-bee programmablethermostat, automatic garage door opener, 10x10 pressure treated wood rear covered rear deck and interlocking brickdriveway. Only a short drive from all amenities including copious restaurants, shopping, Niagara on the Lake & one of the 7wonders of the world Niagara Falls. Easy access to the QEW. Listing price is based on the builders discounted pricing andincludes a limited time offer of a $5000 Leons voucher. Buyers agree to accept all builder selected interior & exterior finishes. Built by national award winning builder Rinaldi Homes. March 2025 completion date. (id:35492)
Royal LePage NRC Realty
1278 Hillcrest Avenue
London, Ontario
Discover the charm and potential of 1278 Hillcrest Avenue, a hidden gem in a quiet and desirable neighborhood in London. Situated on a huge lot, this property offers endless possibilities for families, hobbyists, or investors alike. The detached garage is a standout feature, perfect for storage, a workshop, or converting into your dream space. The expansive lot provides ample room for outdoor living, gardening, or even future development (subject to city approval). Inside, the home is warm and inviting, ready for your personal touch. Whether you're looking to move in, renovate, or expand, this property is a blank canvas for your vision. Located close to schools, parks, shopping, and major transit routes, this property combines the peace of suburban living with the convenience of city amenities. (id:35492)
Century 21 First Canadian Corp
9462 Tallgrass Avenue
Niagara Falls, Ontario
Nestled in the heart of Niagara Falls at 9462 Tallgrass Ave, this exquisite two-storey house beckons families to a tranquil haven that they can call home. Boasting four generously sized bedrooms and 3.5 well-appointed bathrooms, this residence ensures comfort for the entire family. Each bedroom features a walk-in closet, with the master and junior master bedrooms offering en-suite facilities, including a Jack & Jill washroom, seamlessly blending luxury with practicality. The bright, open-plan kitchen invites warmth and social gatherings, while the family room, graced with a cozy gas fireplace, provides a perfect backdrop for relaxation and family time. A large foyer welcomes guests into a home filled with natural light, and the convenience of direct garage entry enhances everyday living. The outdoor space includes ample parking for up to six vehicles. Proximity to schools, parks, the enchanting Niagara River, bustling shopping destinations, and easy highway access make this property ideal for families seeking a serene yet connected lifestyle. This elegant house is available for sale, promising a delightful blend of comfort and convenience in one. (id:35492)
Engel & Volkers Niagara
13 - 253 Sprucewood Crescent
Clarington, Ontario
Welcome to 253 Sprucewood Crescent, Unit 13! This beautiful 3-bedroom, 3-bathroom townhome is nestled in a family-friendly neighborhood and is ready for you to move in! The bright and inviting main floor boasts gleaming hardwood floors throughout, an open-concept design, and a spacious kitchen equipped with stainless steel appliances and breakfast area. The living room features sliding glass doors leading to the backyard, while the main level also includes a powder room and convenient access to the garage.Upstairs, you'll find a spacious primary bedroom with a double closet and 3-piece ensuite. Down the hall are two additional bedrooms with ample closet space, a 4-piece bathroom, and a laundry area for added convenience. The unspoiled basement, complete with high ceilings, offers endless potential for customization. Step outside to a generously sized backyard featuring a large deck and outdoor sitting area with contained firepit, ideal for entertaining or relaxing outdoors. The home is perfectly situated across from a parkette great for kids and is close to schools, restaurants, shops, and walking trails. **** EXTRAS **** Newer roof (May 2022), high efficiency AC (2024) & high efficiency furnace (2024). Common Element Fee Of $231.03/Month Covers Water, Garbage Pickup, snow removal on road & Shared Area Maintenance. (id:35492)
RE/MAX Hallmark Eastern Realty
468 Green Gate Boulevard
Cambridge, Ontario
MOFFAT CREEK - Discover your dream home in the highly desirable Moffat Creek community. These stunning detached homes offer 4 and 3-bedroom models, 2.5 bathrooms, and an ideal blend of contemporary design and everyday practicality. Step inside this Mahogany A model offering an open-concept, carpet-free main floor with soaring 9-foot ceilings, creating an inviting, light-filled space. The chef-inspired kitchen features quartz countertops, a spacious island with an extended bar, ample storage for all your culinary needs, and a walkout. Upstairs, the primary suite is a private oasis, complete with a spacious walk-in closet and a luxurious 3pc ensuite. Thoughtfully designed, the second floor also includes the convenience of upstairs laundry to simplify your daily routine. Enjoy the perfect balance of peaceful living and urban convenience. Tucked in a community next to an undeveloped forest, offering access to scenic walking trails and tranquil green spaces, providing a serene escape from the everyday hustle. With incredible standard finishes and exceptional craftsmanship from trusted builder Ridgeview Homes—Waterloo Region's Home Builder of 2020-2021—this is modern living at its best. Located in a desirable growing family-friendly neighbourhood in East Galt, steps to Green Gate Park, close to schools & Valens Lake Conservation Area. Only a 4-minute drive to Highway 8 & 11 minutes to Highway 401. *Lot premiums are in addition to, if applicable – please see attached price sheet* (id:35492)
RE/MAX Twin City Faisal Susiwala Realty
6614 Gore Road
Puslinch, Ontario
MULTIGENERATIONAL LIVING!Step into a world of modern luxury with this custom-designed farmhouse by well renowned architect Rogan Home Design (Ron Rogan).Offering over 3,600sq ft of exquisite living space on a 1.3-acre lot,this property is perfect for those seeking style,comfort & versatility.Featuring a 4-car garage and 5 spacious bedrms each with a private ensuite.This home is designed to accommodate families of all sizes/rental income(3 potential separate living areas)Enjoy breathtaking views of the golf course from the front and serene forest views from the back.With large bright windows equipped with remote-controlled blinds to maximize natural light.The property boasts fully finished loft above the garage,ideal for a home office,private retreat,workout studio or a potential bachelor apartment.Inside,the open-concept layout highlights top of the line appliances,high-end finishes,hardwood floors & thoughtful design elements.The main kitchen features a built-in refrigerator,elegant porcelain tiles,and ceramic sink,complemented by a hidden butler’s kitchen equipped with an additional dishwasher,a high-end gas stove,and extra storage,perfect for seamless entertaining.Luxury amenities,including a BOSH cooktop,built-in stainless steel,mircro/coffee maker & drink fridge.Heated in-ground pool and pool house offer a sanctuary for relaxation and entertainment.Additionally,the property includes a detached unfinished carriage house with a separate entrance.This space provides potential to add 1-2 extra bedrooms and a bath ideal for an in-law suite,rental unit,or extended home office.Located just outside Cambridge,this home provides a quiet,rural setting with quick access to cities within 30min from major city centers including Burlington,Oakville,Hamilton and K.W. 6-minute drive to HWY 401 ensuring easy commutes.With its blend of modern elegance, comfort, and future potential, this property is a must-see for discerning buyers seeking an extraordinary lifestyle. (id:35492)
RE/MAX Real Estate Centre Inc.
49 King Street
Chatham-Kent, Ontario
This Wallaceburg property offers a unique blend of space, character, and potential. Sitting on a largetree-lined lot, the yard provides plenty of room to enjoy outdoor living, complete with a private hot tub oasis for year-round relaxation. The large detached garage is perfect for car enthusiasts, hobbyists, or those needing extra storage. Inside, the 3-bedroom, 1-bathroom home features bright living spaces with plenty of room to make it your own.Fruit trees dot the property, adding a touch of natural charm to the outdoor space. Whether you're an investor seeking your next project, a first-time buyer ready to step into homeownership, or someone looking for a change of pace in a welcoming community, this property offers an excellent opportunity. Don't miss your chance to see everything it has to offer-schedule your showing today! (id:35492)
Exit Realty Community
426 Highview Drive
St. Thomas, Ontario
Well maintained bungalow semi in a great location close to Elgin Mall and 3 parks. Many great features in this home including the open concept floor plan featuring a good size dining room, kitchen and living room with crown moldings. 3 bedrooms on the main floor (the 3rd bedroom is currently being used as a laundry room). Large rec room in the basement with a 2 piece bathroom and a separate shower in the unfinished room. Updates over the past 8 years include roof shingles, furnace, AC, exterior doors, windows on the main floor, lighting, paint etc. (id:35492)
RE/MAX Centre City Realty Inc.
102 - 1 Royal Orchard Boulevard
Markham, Ontario
Brand new price for this over sized unit. Marvellous and rare corner unit on the ground floor with walkout, 3 true bedrooms 2 bath perfect for investors, young families and mature residents alike. Interior and exterior space combined is 1600sq feet. With a 425sq foot terrace backing onto green space the total living area is approx 1600 sq feet as perbuilding plans. Terrific layout, ensuite laundry and locker. Modern heat from ceiling, Cable and internet (including wifi) included in maintenance fees. The outside can be accessed by the patio, allowing easier updates if desired. Quick closing preferred. **** EXTRAS **** Common area features: Indoor pool, weight room, sauna, tennis court, movie room, party room, yogaroom. A+ location terrific schools, shopping, transit. Close to 407,404 and Future TTC (id:35492)
Royal LePage First Contact Realty
310 Silverthorn Avenue
Toronto, Ontario
Welcome to this stunning Silverthorn gem! This fully renovated detached 2-storey home offers over 2,000 sq. ft. of beautifully designed living space. The main floor features a functional and stylish layout, highlighted by a modern kitchen with a ss gas stove, granite countertops, & ample storage. walk out to a fully fenced backyard oasis, w/ a newly built gazebo perfect for bbqs, entertaining, or simply relaxing with family and pets, The backyard also boasts a newly built versatile garden studio, ideal for a gym, hobby space, or office, along with a shed for additional storage. Upstairs, you'll find 3 bright and spacious bedrooms, featuring skylight for natural light & a front porch that works as a mudroom. The basement w/ private/separate entrance, is set up as an in-law suite or potential rental apartment, offering an excellent investment opportunity. Situated just steps from St. Clair, The Stockyards, & minutes from upcoming LRT line, this home offers unbeatable convenience in a desirable neighborhood. Don't miss your chance to own this incredible property! move in ready (id:35492)
Keller Williams Co-Elevation Realty
16 Ski Hill Road
Kawartha Lakes, Ontario
Prime Commercial Opportunity in the Heart of Bethany Endless Revenue Potential! Unlock the potential of this remarkable property located at the main intersection in Bethany, a gateway to the world-renowned Wutai Shan Buddhist Garden. Drawing tens of thousands of visitors to Wutai Shan Buddhist Garden annually, this location offers unmatched visibility and access, making it a prime investment for savvy entrepreneurs. With future revenue potential exceeding $15,000 per month, this property is a ready-made opportunity. Currently hosting 3 income-generating units, it also boasts over 2+ acres of land with zoning potential for additional buildings, allowing for future expansion to maximize profitability including the construction of a gas station, catering to the steady flow of traffic heading to the Buddhist retreat and surrounding attractions.. Envision the possibilities: convert this property into a charming bed and breakfast to cater to the growing influx of tourists, or develop it further to create a multi-faceted commercial space. The proximity to major attractions and Bethany's vibrant downtown ensures a consistent flow of customers year-round. The existing features, including its separate entrances and private setting, make this property adaptable to numerous business ventures. Whether you're looking to establish a hospitality business, retail hub, or professional office space, this is your chance to capitalize on Bethany's growing prominence as a destination. Don't miss this exceptional investment opportunity in one of the regions most sought-after locations. Book your showing today and explore the limitless potential this property has to offer! (id:35492)
Keller Williams Advantage Realty
16 Ski Hill Road
Kawartha Lakes, Ontario
Nestled where the historic Grand Trunk Railway once ran, this remarkable 5 residential and 1 commercial unit property combines modern investment potential with a touch of heritage charm. Currently generating $60,000 in annual rental income, this property offers both a steady revenue stream and the chance to own a truly unique slice of Bethany. Set on over 2+ acres, this property provides the ultimate private oasis with no neighbors nearby. Imagine being steps away from the Bethany Ski Resort and the renowned Wutai Shan Buddhist Garden. Both destinations that enrich the serene and adventurous lifestyle this location affords. Enjoy the quaint charm of Bethany's downtown amenities right at your doorstep, or explore the surrounding network of scenic walking trails for an unparalleled outdoor experience. Whether you're an investor or someone seeking a tranquil retreat, 16 Ski Hill Road delivers on all fronts. Don't miss out on this exceptional property, schedule your viewing today and see the potential for yourself! (id:35492)
Keller Williams Advantage Realty
34 Pine Drive
Mcmurrich/monteith, Ontario
100 Acres plus large 2 storey retreat for piece & quiet, privacy, star gazing and sprawling views of nature at its finest. Custom built on the hilltop overlooking a large green space. Imagine sitting on your patio, or complete the upper deck and watch the wildlife pass through your property. The home is positioned at the back section of this enormous 100 Acre parcel of mixed land. Property includes a large pond, forests , granite outcroppings with total privacy. If you enjoy the outdoors, you can ATV, Snowmobile, pick the multiple choices of berries, hunt , you choose. It has separate entrances to the walk out basement for in-law or rental potential which is not completely finished. The upstairs main level boasts high cathedral beamed ceiling with incredible views over the land plus a patio door to your future deck. The open concept kitchen, dining and living room area offers lots of room for entertaining plus 2 bedrooms, the Primary includes a 4 piece bath / jetted tub and a main floor 3 pc bathroom. The cathedral and sloped ceilings throughout make the living space look even larger that it is. Access the many local lakes just minutes away for great boating, fishing, swimming etc, plus the Seguin Trail system for ATV/Motorcycle/ Snowmobile adventures is close by. Lots of room to add a garage or future out buildings. (id:35492)
Royal LePage Locations North
2801 - 156 Enfield Place N
Mississauga, Ontario
Welcome to this beautifully updated 2 + 1 bedroom condo, offering 1,589 sq. ft. of spacious living with two parking spots and one locker! This well-maintained home has been freshly painted throughout and features a custom-made walk-in closet, upgraded appliances (including a brand-new stove), and modern touches such as new door knobs and updated electrical lighting. The marble floors have been freshly polished, and laminate flooring runs throughout the unit, enhancing the modern feel of the spacious layout. The kitchen cupboards have been carefully painted, adding a refreshed look to the space. The third room is currently used as an office, and the dining area is sectioned off for added versatility, providing the perfect layout for work and entertaining. Additional convenience includes in-suite laundry, making everyday living even easier. Enjoy two access points to your private balcony, ideal for both relaxing and entertaining. This well-maintained building offers an impressive selection of amenities, including an indoor swimming pool, sauna, gym, squash court, tennis and basketball courts, and a billiards room. There's also a quiet library/sitting area for peaceful moments. With 24/7 concierge and security services, your comfort and peace of mind are prioritized. Additional features include a party room, conference room, and visitor parking, offering convenience and ease for residents and guests alike. Condo fees are inclusive of parking, locker, and all utilities (Hydro, electricity, and gas are all included). Located just minutes from Square One, the upcoming Hurontario LRT, and close to Sheridan College, GO Transit, Trillium Hospital, and major highways, this condo offers unbeatable convenience. Enjoy nearby parks, theaters, dining options, and Pearson Airport for quick getaways. (id:35492)
Kingsway Real Estate
6 - 270 Timberbank Boulevard
Toronto, Ontario
Calling all first-time home buyers, buyers looking to downsize, & all DIY enthusiasts. RARE opportunity to purchase a townhouse in one of the most sought-after neighborhoods of LAmoreaux featuring 4, 3 bath over 1500sqft of living space. Private covered porch entry w/ stone & brick finishes. Step into the bright foyer w/ 2-pc ensuite. Eat-in family sized kitchen w/ upgraded cabinetry, counter tops, & backsplash. Formal dining space leads into the oversized living room ideal for growing families W/O to private rear backyard. Upper level presents 4-spacious family sized bedrooms & 1 full-4pc bath (room to make a primary ensuite). Full bsmt featuring a small kitchenette, 2-framed bedroom rough-ins + 1 -den, full 3-pc bath, & full laundry room. Ideal for buyers looking to make an in-law suite for extended family living; Potential for RENTAL. **** EXTRAS **** Live amidst all amenities steps to top rated schools, parks, shopping, HWY 404, HWY 401, Seneca College, shopping malls, & much more! Book your private showing now! (id:35492)
Cmi Real Estate Inc.
7 Mapleview Court E
Whitewater Region, Ontario
Discover the charm of a brand-new home in the coveted town of Beachburg. Designed and built by J. Vereyken Contracting Ltd. This 2+1 bed, 3 bath gem rests on a generous lot in a peaceful cul-de-sac. Step inside to an inviting open-concept layout, illuminated by chic pot lighting. The kitchen is a chef's dream, boasting a spacious center island for gatherings. With 2 beds and 2 full baths on the main level, including a luxurious ensuite for the primary bedroom, comfort is paramount. The lower level is thoughtfully finished, offering a sizable family room, additional bedroom, versatile den/hobby room, and convenient mechanical storage. Enjoy modern touches like sleek black windows, garage doors, and triple-glazed windows, along with a top soiled/seeded yard, and a welcoming 12'x20' deck perfect for embracing country living while staying close to amenities. TARION HOME warranty for piece of mind buying. 24hr irrevocable on all offers. (id:35492)
Royal LePage Edmonds & Associates
577 Bush St W
Sault Ste Marie, Ontario
Pride of Ownership, just move in, all appliances included, main floor freshly painted with new light fixtures, laminate flooring in the living room, new bath room fixtures up -down and more. Featuring two concrete driveways off Conmee Ave., possibility of a basement rental, 20 x22 garage that is wired, an 8 x 10 shed, again more.. The photos tell it all. Call today. Offer presentation is January 14th , 6pm, no pre-emptive or bully offers will be looked at (id:35492)
RE/MAX Sault Ste. Marie Realty Inc.
820 - 320 Richmond Street E
Toronto, Ontario
Amazing Opportunity To Live In This Exceptionally Bright & Spacious 575 Sq. Ft Unit W/ A Study Nook (currently used as extra closet space). Primary Bdrm W/A Walk In Closet & Newly Renovated Kitchen. Great Location, Close To Shopping, The Financial District, St. Lawrence Market & TTC. Top Notch Amenities W/ Rooftop Outdoor Hot/Cold Plunge Pools, Sauna, Garden/Patio W/Bbqs, Exercise/Party/Media/Games Rooms, Visitor Parking, Guest Suites & 24 Hr Concierge. **** EXTRAS **** S/S Stove, Fridge, B/I Dishwasher; Microwave. Stacked Washer / Dryer. All Elfs And Window Coverings. Parking Available For Rent. (id:35492)
Homewise Real Estate
1702 - 10 Parkway Forest Drive
Toronto, Ontario
Location, Location, Spacious And Bright updated 3 bedroom ,2 Washroom Condo Unit, a beautiful view. Fantastic Layout with Walkout To Huge Balcony With A Stunning Panoramic View , Updated Kitchen with Stainless Steele Appliances. ensuite Locker/Storage. Perfect For a Family or Investors because of High Demand for Rental. All Utilities And Cable TV & Internet Included In Maintenance Fees. Convenient Location, Walking Distance To Don Mills Subway And Fairview Mall, 24 hours TTC, Close To North York General Hospital, Doctors clinics, Shops, Minutes to Trails, Hwy 401, 404 And 407. Close To Schools, Library, Parkway Forest Park, Community Centre And More. Building Amenities Include Exercise room, Sauna and Outdoor Pool. (id:35492)
Century 21 Landunion Realty Inc.
79 Kilgour Avenue
Welland, Ontario
Welcome to 79 Kilgour Avenue!! This exceptional 3 bedroom, 2 bathroom bungalow home is in a desirable South Welland location. Over 2400 sq feet of total living space. Front door leads you to a bright & open living room with gleaming hardwood flooring throughout. Large eat-in kitchen with plenty of cabinets for ample storage. There is a spacious primary bedroom, 2 additional bedrooms and a 4pc bathroom finishing off the main floor. Back entrance door leading you to a cozy concrete patio seating area, great for barbecuing or enjoying some outdoor quiet time. The massive backyard space 75' X 120' is great for kids, pets or all your family gatherings. Basement level offering a large rec-room with gas fireplace, full second kitchen, 3pc bathroom, and a utility room for all your laundry and storage needs. This is perfectly set up for a potential in-law suite or second unit with the separate back entrance. Updates include roof, windows, boiler. Parking for 4 cars available on the property's double concrete driveway. The RL1 zoning allowing for 2 units with ample room for potential expansion. Located steps away from recreational canal, perfect for all your outdoor activities such as walking trails, kayaking, paddle boarding, swimming & fishing. Just minutes to all amenities, schools & shopping. A must see to appreciate. (id:35492)
RE/MAX Garden City Realty Inc
44 - 782 Viscount Road
London, Ontario
Here's your opportunity to live in a sought-after condo complex in Westmount, known for its very low turnover - homes here don't become available often! Welcome to this move-in ready and lovingly maintained 3 bedroom, 2 bathroom condo. With gleaming hardwood flooring throughout most of the main level and all of the upper level, this home exudes warmth, charm, and timeless appeal. The inviting living room features a stylish electric fireplace, creating the ultimate cozy atmosphere. The eat-in kitchen has been thoughtfully updated, offering both function and style. Upstairs, you'll notice a bright and spacious 4-pc bathroom plus 3 bedrooms, including a primary with a generously sized closet. For additional living space, the fully finished basement offers ample storage and can easily serve as an entertainment area, home office, or gym. Step outside to your deck in the backyard... an added bonus not found in all units! Whether you're hosting friends or enjoying a peaceful morning coffee, this fully fenced outdoor space is the perfect area for relaxing or entertaining. As an extra perk, water is included in your condo fees. Not only is pride of ownership evident in this home, but its ideal location puts you close to all amenities: schools, shopping, dining, libraries, walking trails, and more! This is your chance to enjoy the benefits of a low-maintenance lifestyle. You won't want to miss out! (id:35492)
Streetcity Realty Inc.
492 Green Gate Boulevard
Cambridge, Ontario
MOFFAT CREEK - Discover your dream home in the highly desirable Moffat Creek community. These stunning detached homes offer 4 and 3-bedroom models, 2.5 bathrooms, and an ideal blend of contemporary design and everyday practicality. Step inside this Marigold B model offering an open-concept, carpet-free main floor with soaring 9-foot ceilings, creating an inviting, light-filled space. The chef-inspired kitchen features quartz countertops, a spacious island with an extended bar, ample storage for all your culinary needs, open to the living room and dining room with a walkout. Upstairs, the primary suite is a private oasis, complete with a spacious walk-in closet and a luxurious 3pc ensuite. Thoughtfully designed, the second floor also includes the convenience of upstairs laundry to simplify your daily routine. Enjoy the perfect balance of peaceful living and urban convenience. Tucked in a community next to an undeveloped forest, offering access to scenic walking trails and tranquil green spaces, providing a serene escape from the everyday hustle. With incredible standard finishes and exceptional craftsmanship from trusted builder Ridgeview Homes—Waterloo Region's Home Builder of 2020-2021—this is modern living at its best. Located in a desirable growing family-friendly neighbourhood in East Galt, steps to Green Gate Park, close to schools & Valens Lake Conservation Area. Only a 4-minute drive to Highway 8 & 11 minutes to Highway 401. *Lot premiums are in addition to, if applicable – please see attached price sheet* (id:35492)
RE/MAX Twin City Faisal Susiwala Realty
1076 Thanksgiving Rock Way
Gravenhurst, Ontario
Imagine creating unforgettable memories with friends and family at this beautiful cottage, with 205 feet of picturesque lakefront on a sprawling 1.3-acre lot. With the water steps away, this allows you the convenience of enjoying endless opportunities for swimming, boating, and exploring. Surrounded by lush trees and serene waters, this property offers the perfect secluded escape to reconnect with nature and truly captures the essence of Muskoka's natural beauty. The charming open-concept bungalow features 3 well-appointed bedrooms and two bathrooms, including a ensuite off the Primary. The kitchen flows into the bright and spacious living and dining areas, featuring vaulted ceilings and elegant wide-plank wood flooring. A cozy wood stove-style fireplace provides warmth on cool evenings, making it the perfect spot for relaxing at the end of the day. The expansive composite deck will be your favourite gathering spot, whether you're barbecuing, sharing stories, or enjoying your morning coffee with the breathtaking views. This property features many upgrades; the screened in porch/sunroom, upgraded insulation, 4 air conditioning/heat pump units, generator, new steel roof and low maintenance siding, brand new decks and dock, storage sheds, and one of a kind wood carved totem pole. This turnkey property is ready for your family to experience and enjoy lakeside living at its finest! (id:35492)
RE/MAX Escarpment Realty Inc.
216 - 318 Spruce Street W
Waterloo, Ontario
Great Investment Opportunity in Prime Location At The Sage II Building that is close to University of Waterloo, Wilfred Laurier & Conestoga College! Great location for Young Professionals and Students. Fully Furnished Oversized 1 Bedroom Unit With Rare 11 Ft Ceilings. Approx 663Sf. Hi-Speed Internet. Water, Heat, Cooling Included. Steps To Wilfred Laurier & University Of Waterloo. Amenities Include: Fitness Center, Rooftop Terrace w/ BBQ Area, Secure Bike Storage room, Social/media room, Guest suite. (id:35492)
RE/MAX Excel Realty Ltd.
107 Dorchester Drive
Grimsby, Ontario
Grimsby home on one of the most sought after streets facing the Niagara Escarpment. This immaculate bungalow is ready and waiting for you to enjoy the beauty of the Niagara Escarpment! Enjoy the southern exposure into your updated kitchen! Easy living layout with eat in kitchen, formal dining room, sunken family room with access to the deck to enjoy the maintenance free rear yard with just perennials and shrubs! Primary bedroom is extra large with patio door leading to the rear deck! Finished Lower level with rec room and additional two bedrooms. Get into Grimsby, where commuters love to live with the ease to they highway and all the community events that are on going thru the year for all the family members! **** EXTRAS **** Updates Include: Shingles 2024, Furnace and A/C , Ecobee thermostat 2023, Fridge 2024, Dishwasher 2022. (id:35492)
RE/MAX Escarpment Realty Inc.
500 Green Gate Boulevard
Cambridge, Ontario
MOFFAT CREEK - Discover your dream home in the highly desirable Moffat Creek community. These stunning detached homes offer 4 and 3-bedroom models, 2.5 bathrooms, and an ideal blend of contemporary design and everyday practicality. Step inside this Marigold A model offering an open-concept, carpet-free main floor with soaring 9-foot ceilings, creating an inviting, light-filled space. The chef-inspired kitchen features quartz countertops, a spacious island with an extended bar, ample storage for all your culinary needs, open to the living room and dining room with a walkout. Upstairs, the primary suite is a private oasis, complete with a spacious walk-in closet and a luxurious 3pc ensuite. Thoughtfully designed, the second floor also includes the convenience of upstairs laundry to simplify your daily routine. Enjoy the perfect balance of peaceful living and urban convenience. Tucked in a community next to an undeveloped forest, offering access to scenic walking trails and tranquil green spaces, providing a serene escape from the everyday hustle. With incredible standard finishes and exceptional craftsmanship from trusted builder Ridgeview Homes—Waterloo Region's Home Builder of 2020-2021—this is modern living at its best. Located in a desirable growing family-friendly neighbourhood in East Galt, steps to Green Gate Park, close to schools & Valens Lake Conservation Area. Only a 4-minute drive to Highway 8 & 11 minutes to Highway 401. *Lot premiums are in addition to, if applicable – please see attached price sheet* (id:35492)
RE/MAX Twin City Faisal Susiwala Realty
1156 Somerville Street
Oshawa, Ontario
Don't Miss Out!!! Enjoy This renovated 3+1 bedroom; 1+1 Kitchen; Separate entrance Brick Bungalow With a Newly constructed detached garage converted into a Garden Suite; for your personalized use such as( Rec room for the kids; Man cave; Perfect for home base businesses....endless possibilities with the Garden suite for Your Imagination !!! Long Private Driveway For Plenty Of Parking Space. In Desirable North Oshawa. Mins To Uoit/Durham College And 407. Main Floor Freshly Painted In Warm Neutral Tones. This Home Features Bright Living Room With Wainscotting,, Dining Area, Good Size Main Bedroom, Updated Windows (2019), Furnace (2019), Upgraded Electrical Panel, Updated Central Air Conditioner And Heat Pump , Hot Water Tank, Driveway And More. Updated Washroom, 3rd Bdr Offers W/O To A Large Deck...A Spacious Basement With Separate Entrance Completes This Home For Extended/Growing Families Or Perhaps An Income Opportunity And Offers Rec Rm , Games Room, ( Can Be 4th Bedroom) ,3 Pc Washroom And A Laundry Rm. Parking For 5 Vehicles. **** EXTRAS **** Inc: Existing Fridge, Stove, Washer, Dryer, All Electric Light Fixtures, Exc: AllHWTSheers And Rods (id:35492)
Century 21 Empire Realty Inc
2 - 7429 Matteo Drive
Niagara Falls, Ontario
Welcome to Forestview Estates, an exceptional residential haven in the heart of Niagara Falls! These contemporary townhomes, meticulously crafted by Winspear Homes, embody a superior standard of modern living. Anticipated for occupancy in spring 2025, these homes present an enticing investment opportunity. Winspear Homes, a distinguished local builder, is renowned for its commitment to high-end finishes and meticulous attention to detail. Unit 2, featuring hardwood floors throughout, boasts an inviting layout. The main level showcases a spacious foyer leading to an open-concept living area, a stunning kitchen with quartz counters and an island, a dining area with access to a 10' x 10' deck through patio doors, and a large living room. Completing this level is a 2pc powder room and ample closet space. Ascend to the second floor to discover three generously sized bedrooms, a well-appointed 4pc bathroom, and a conveniently placed laundry room. The primary suite impresses with a walk-in closet and an ensuite featuring a glass-tiled shower. Don't miss this opportunity to make Forestview Estates your home in 2025! (id:35492)
Revel Realty Inc.




